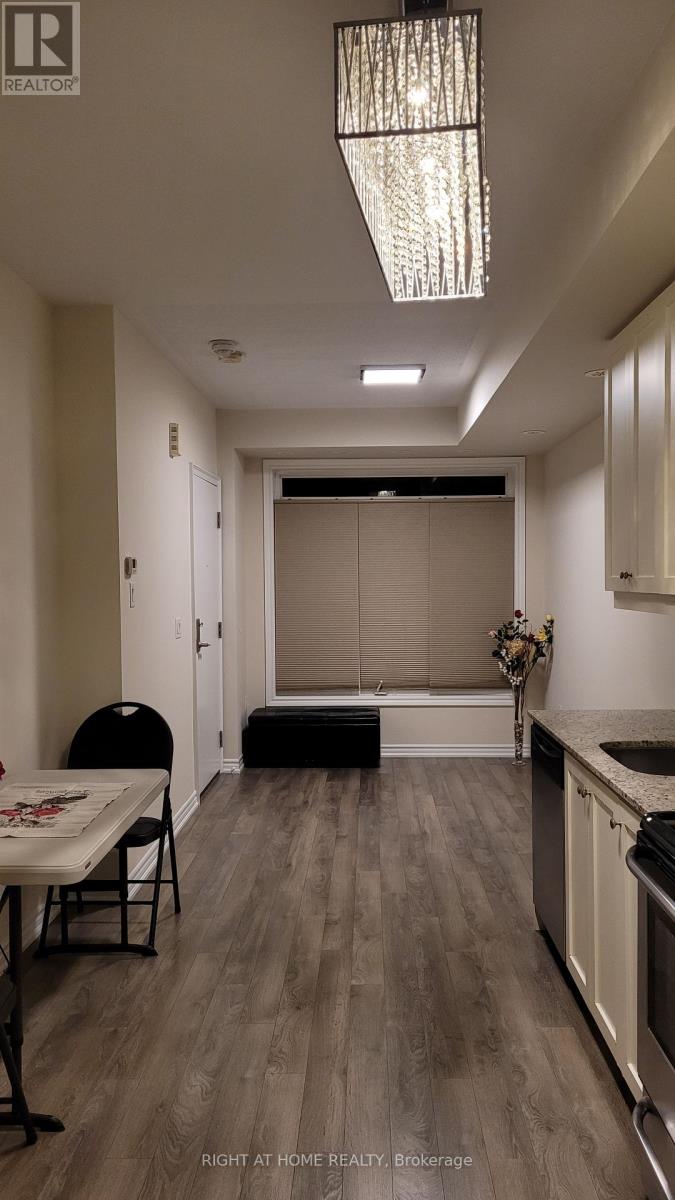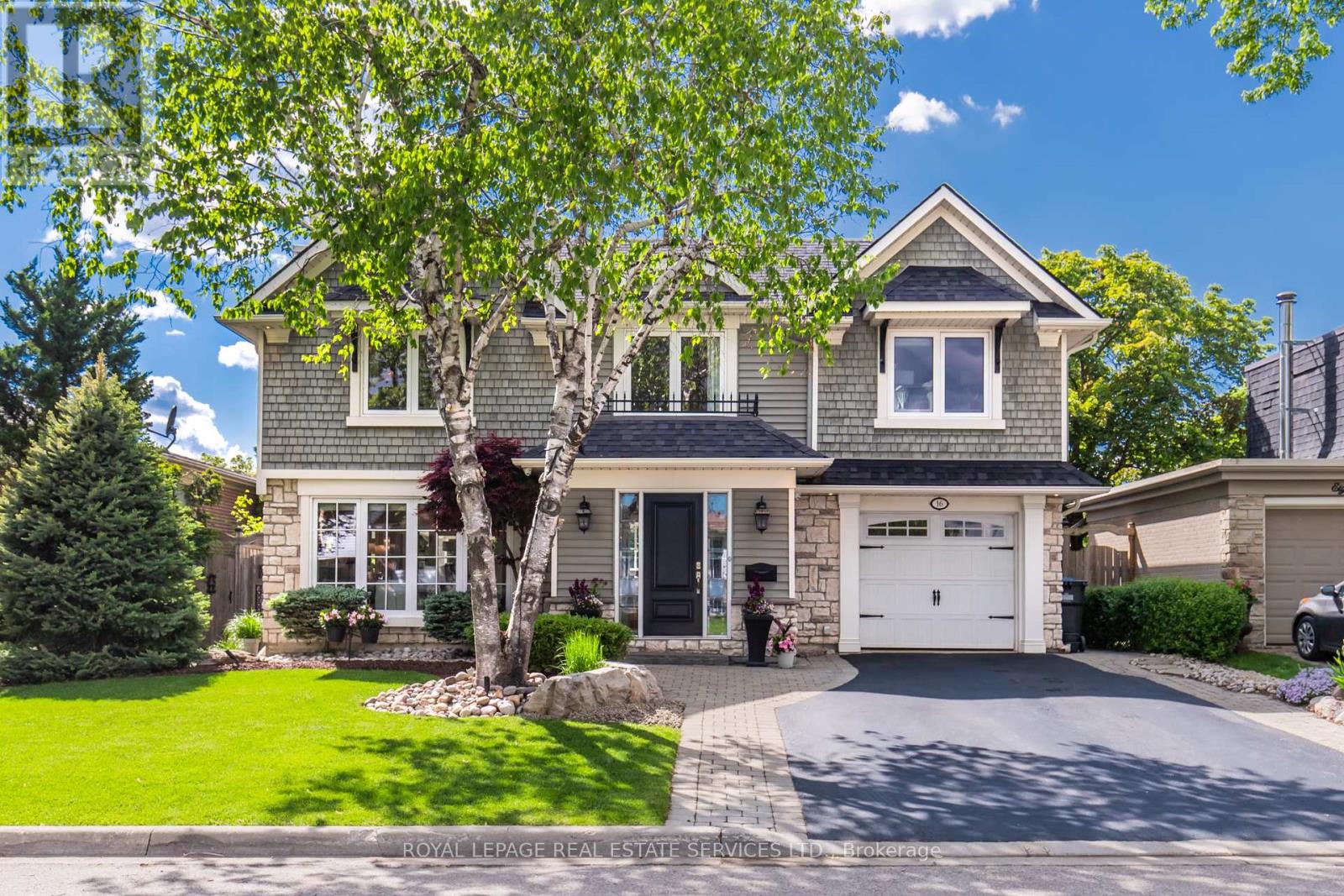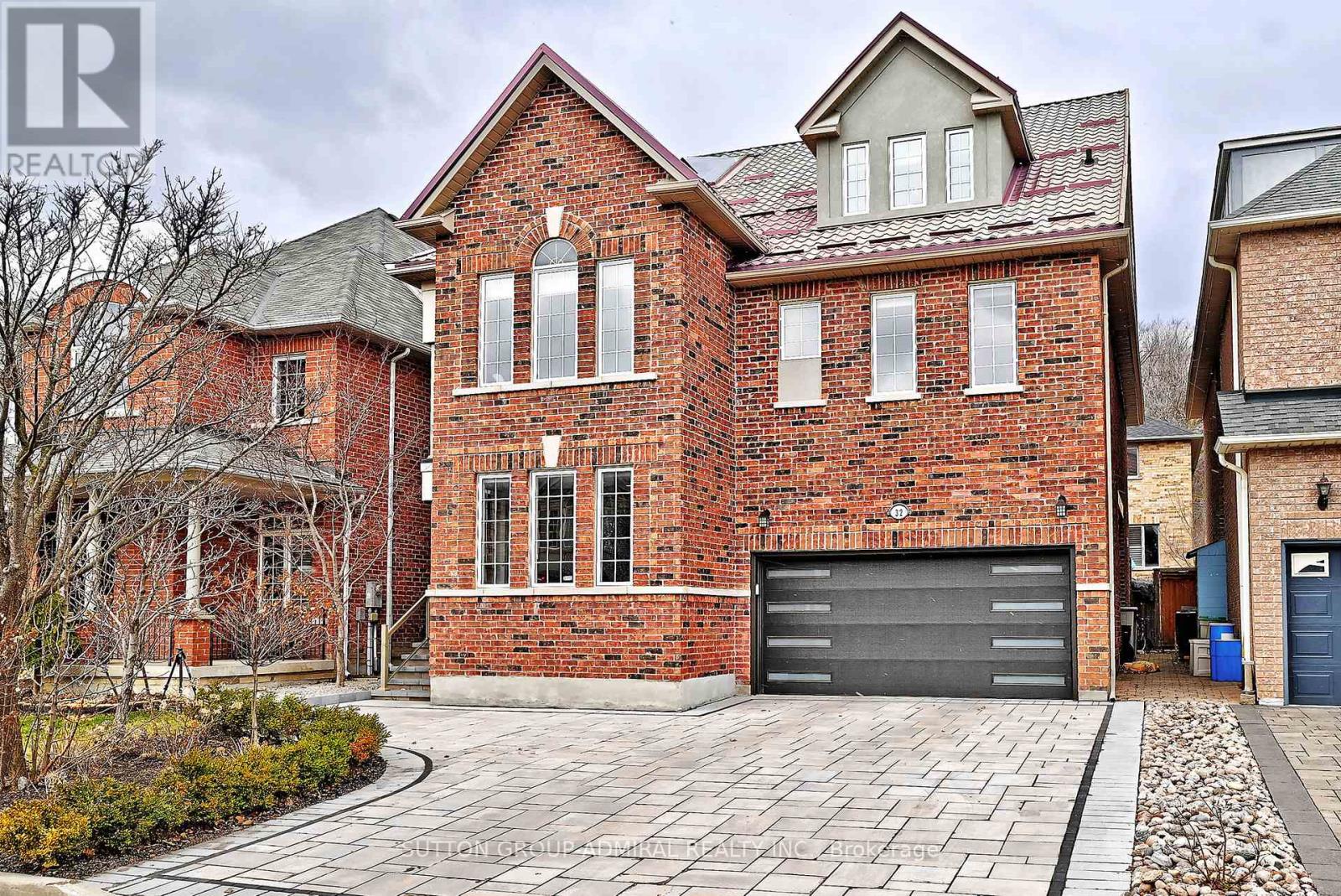86 - 60 Fairwood Circle
Brampton, Ontario
Stunning*End Unit Stacked Townhouse,3+1 Bedroom/3Washroom Corner Unit Spacious & Lot Of Natural Lights In A Desired Neighborhood. Well Maintained Home open Concept Kitchen, Primary Bedroom With Walk in Closet, Ensuite. Walk out To Beautiful Balcony 2.43m X 1.82. Laminated Flooring, Quartz Countertop, Many Upgrades .Excellent Location,2 Min To Hwy 410 &Trinity Mall. Steps Into Bus Stop Bramalea, Fresh co, Library, Walking Distance To Public ,Elementary & High Schools, Splash-Parks (id:59911)
RE/MAX Excellence Real Estate
Unit 1 - 59 The Westway
Toronto, Ontario
Experience refined living in this beautifully renovated 4-bedroom, 4-bathroom upper-level residence, offering over 2,850 sq. ft. of elegant, sunlit space. Featuring high-end finishes throughout, including ultra-modern TOTO wall-mounted toilets and premium appliances, this home blends sophisticated design with everyday comfort. The main floor boasts a custom-built wall unit and a striking living room feature panel wall for entertaining or relaxing in style. Step through oversized patio doors onto a private walk-out deck that opens to a lush, mature garden your very own backyard sanctuary ideal for morning coffee, evening wine, or weekend gatherings. Enjoy the convenience of an interlocked driveway, walkway, and a beautifully designed backyard patio offering seamless indoor-outdoor flow and plenty of space for entertaining. Nestled in a quiet, family-friendly neighborhood, you're within walking distance to top-rated schools, scenic parks, outdoor skating rinks, tennis and pickleball courts, Metro supermarket, and Starbucks. Commuting is a breeze with quick access to the Weston UP Express, TTC, 401 & 427 highways, plus Yorkdale and Sherway Gardens shopping malls just minutes away. (id:59911)
Royal LePage Real Estate Services Ltd.
Unit 2 - 59 The Westway
Toronto, Ontario
Family-Friendly 3-Bedroom Walk-Out Suite in Etobicoke Newly Renovated & Move-In Ready!Welcome home to this beautifully renovated 3-bedroom, 2-bathroom legal basement apartment, thoughtfully designed with families in mind. This spacious walk-out suite features high-end finishes, stylish modern touches, and premium appliances, including ultra-modern TOTO wall-mounted toilets for a luxurious living experience.At the heart of the home is a large, elegant quartz island perfect for casual family meals, kids homework time, or setting up your laptop for hotspot-powered remote work. Equipped with power outlets on both sides, it effortlessly combines beauty and practicality.Natural light pours in through above-grade French doors, leading to your private walk-out patio and garden surrounded by mature trees. Whether it's coffee in the morning, weekend BBQs, or outdoor playtime with the kids, this tranquil space is the ideal backdrop for everyday family moments.The interlocked driveway, walkway, and backyard patio make coming and going seamless, with plenty of room to host and relax.Located in a safe, family-oriented neighborhood, you're steps from top-rated schools, three parks, skating rinks, tennis/pickleball courts, Metro, and Starbucks. Plus, you'll have quick access to TTC, Weston UP Express, 401 & 427 highways, and shopping at Yorkdale and Sherway Gardens. (id:59911)
Royal LePage Real Estate Services Ltd.
3045 Trailside Drive
Oakville, Ontario
Discover unparalleled luxury in this brand-new, never-lived-in 3-bedroom, 3-bathroom executive end-unit freehold townhome, designed for the most discerning homeowner. Featuring premium finishes, a bright open-concept layout with high ceilings, and a spacious terrace off the family room, this home is perfect for relaxing and entertaining. The gourmet kitchen showcases top-of-the-line appliances, custom cabinetry, and elegant quartz countertops. The primary suite offers a private retreat with a modern ensuite, walk-in closet, and an exclusive balcony for your morning coffee or evening wind-down. Set in a lush, park-like setting, this townhome combines tranquility with outstanding convenience just minutes to major highways, GO transit, fine dining, world-class shopping, and the picturesque shoreline. Surrounded by top-tier public and private schools, this is a rare opportunity for refined, connected living. With energy-efficient systems, smart home upgrades, and a spacious garage, this residence balances style with substance. (id:59911)
RE/MAX Realty Services Inc.
229 - 380 Hopewell Avenue
Toronto, Ontario
Spacious 1 Bedroom + 1 Bathroom Condo Townhouse in Baker Street Residences. Very quiet(facing York Beltline Trail), freshly painted. Open Concept Main Floor With Granite Counter, Stainless Steel Appliances, 9 Ft Ceilings. Primary bedroom with walkout to Spacious Balcony-Patio; Underground Parking; Storage Locker. Excellent Location! Steps To Eglinton W Station And A Short Drive To Yorkdale. Easy Access To Hwy 401 & Allen Rd. Move-In And Enjoy The Convenience& Luxury Lifestyle. (id:59911)
Right At Home Realty
16 Ferndale Crescent
Brampton, Ontario
Welcome to 16 Ferndale Crescent, an exceptional home in the prestigious Peel Village neighbourhood. Situated on a quiet crescent, this extensively renovated 4+1 bedroom, 3-bathroom home offers approx. 2,700 sq ft of total living space with a stunning custom designer addition and high-end finishes throughout.Enjoy sunsets in your rare west-facing private backyard. The professionally landscaped yard features a spectacular outdoor living space with a natural gas fireplace, accent lighting, and in-ground sprinklers. The 400 sq ft walkout composite deck includes vaulted roof with 4 skylights, built-in lighting, new interlock patio, natural gas BBQ hookupperfect for entertaining.Inside, discover new finishes throughout including hardwood floors, pot lights, and 5 skylights bringing in natural light. The family room boasts a fireplace and cathedral ceiling. Stunning Primarysuite with an 11 ceiling, gas fireplace, and a spa-like ensuite with heated floors and quartz finishes.The renovated kitchen features waterfall quartz counters, premium appliances, under-cabinet lighting, and a full pantry with a second built-in fridge. Additional upgrades include crown moulding, custom Roman shades, and a professionally finished basement with large egress windows, 5th bedroom, 2-pc bath, laundry, cold room, and storage.Peace of mind with 2024 high-efficiency furnace, updated A/C, full electrical, plumbing, and HVAC, plus alarm system with cameras, soffit lighting. Custom design by New Age, this turnkey home is a rare gem in one of Bramptons most desirable communities. (id:59911)
Royal LePage Real Estate Services Ltd.
Basement - 41 Calypso Avenue
Springwater, Ontario
This one-year-old LEGAL basement apartment near Barrie is a standout! Boasting modern finishes, a spacious kitchen with a large Quartz countertop island, and abundant natural light, it blends style and practicality seamlessly. With two bedrooms, an office, and private laundry, it offers versatility and convenience. The absence of carpet and room for two cars in the driveway are extra perks. Overall, it's an excellent choice for those seeking a comfortable and well-equipped living space. **Some photos are virtually staged to show potential** (id:59911)
Right At Home Realty
668 Broadview Avenue
Orillia, Ontario
Welcome to this exquisite, professionally renovated waterfront property on Orillia's highly sought-after Couchiching Point. Sitting along the pristine shores of Lake Couchiching, this home is the epitome of luxury, blending classic charm with contemporary elegance. From the moment you step inside, you'll be captivated by the high-end finishes, stunning craftsmanship, and breathtaking views that stretch across the lake. Designed for modern living, the home boasts a gourmet kitchen that's been thoughtfully crafted with top-of-the-line appliances, sleek countertops, and custom cabinetry, perfect for both everyday meals and grand entertaining. The updates don't stop there! This home has been completely revamped with updated electrical, plumbing, windows, flooring & bathrooms ensuring you have both style and peace of mind. Indulge in the serenity of the luxurious primary suite with a relaxing sitting room offering stunning views of the lake, a spacious bedroom and a spa-inspired bathroom offering a calming sanctuary to unwind after a day of lakeside living. With a total of 5 bedrooms, including a main floor guest suite with a private 3-piece bath, there is ample space for family and friends to enjoy their own slice of paradise. Perhaps the most stunning feature of all are the views! Picture yourself relaxing with friends around your stone patio & fire pit while soaking in spectacular sunsets and the panoramic vistas of Lake Couchiching, it's truly a sight to behold. Whether you're sipping morning coffee on the deck while the dogs play safely contained in the yard by the wireless dog fence, entertaining guests, or simply enjoying the tranquility of nature, this home delivers the ultimate waterfront lifestyle. Located in one of Orillia's most prestigious neighborhoods, this is a rare opportunity to own a piece of paradise with easy access to the Lightfoot Trail, Tudhope Park and all the conveniences of town. Make your dream of living on the water a reality! (id:59911)
RE/MAX Right Move
59 Walkerville Road
Markham, Ontario
Welcome To 59 Walkerville Road In The High Demand Area Of Cornell. This 2 Storey Free Hold Townhome Is Situated On A Premium Lot Overlooking A Park. Open Concept Layout With Lots Of Natural Light. 10 Ft Ceiling On Main Floor With Crown Molding, Floating Staircase, Modern Kitchen With And Island. Large Backyard. Steps To Cornell Cornell Community Centre, Library , Shops, Markham/Stouville Hospital, Yrt Bus Terminal, Many Good Schools, Hwy 407 And Many More Amenities. **EXTRAS** Existing: SS Fridge, SS Stove, SS Microwave, SS Dishwasher, Washer & Dryer, All Elf's, All Window Coverings, CAC, GDO + Remote (id:59911)
RE/MAX Excel Realty Ltd.
32 Seabreeze Avenue
Vaughan, Ontario
Absolutely Stunning, Elegant, Bright & Spacious Home On A Quiet Street In Demanding Thornhill Woods. $$$ Spent On Upgrades! Custom made double door entry. Hardwood Floors Throughout, 9' Smooth Ceiling & Crown Mouldings On Main Level. Huge Family Room W/French Doors W/O To Patio. Gourmet Kitchen W/ Center Island, Granite Counter Top & S/S Appliances. Oak Staircase. Separate 3rd floor huge bedroom with 3 pc bathroom and W/I Closet. Professionally Finished Basement With Rec. room, 2 bedrooms & 2 Bathrooms. Close To Public Transportation, School, Park, Rec. Center. (id:59911)
Sutton Group-Admiral Realty Inc.
4709 - 225 Commerce Street
Vaughan, Ontario
Stunning 1+1 Bed, 2 Bath corner suite in the iconic Festival Tower Vaughans newest and most desirable address. Featuring a modern open-concept layout, this bright and airy unit is finished with neutral designer tones, floor-to-ceiling windows, Unique 10 Ft Ceiling and a massive wrap around balcony with sweeping panoramic views. Enjoy a chef-inspired kitchen withquartz countertops, matching backsplash, and fully integrated appliances. Spacious primary bedroom with ensuite, plus a versatile den perfect as a junior second bedroom or office.Premium upgrades include in-suite laundry and a rare parking spot included! Unmatched location just steps to the Vaughan Metropolitan Centre subway, major highways, restaurants, shopping, and entertainment. Resort-style amenities include fitness centre, party room, rooftop terrace,and more. Perfect for professionals, or students seeking upscale urban living. Show withconfidience! (id:59911)
RE/MAX Realtron Yc Realty
(Basement) - 4 Malborough Road
Markham, Ontario
Welcome To Prestigious Box Grove Community. Features 2 Bedroom, Laminate Floors Throughout, Grand Spacious Open Concept Living Area, Upgraded Kitchen With Quartz Counters & Backsplash, Stainless Steel Appliances, Close To Schools, Parks, Golf Course, Longo's, Banks, Community Centre, Walmart, Hwy 407. Shopping Center, Hospital, And Much More! **EXTRAS** Fridge, Stove, Range Hood, Clothes Washer & Dryer, Existing Light Fixtures (id:59911)
Homelife Galaxy Balu's Realty Ltd.











