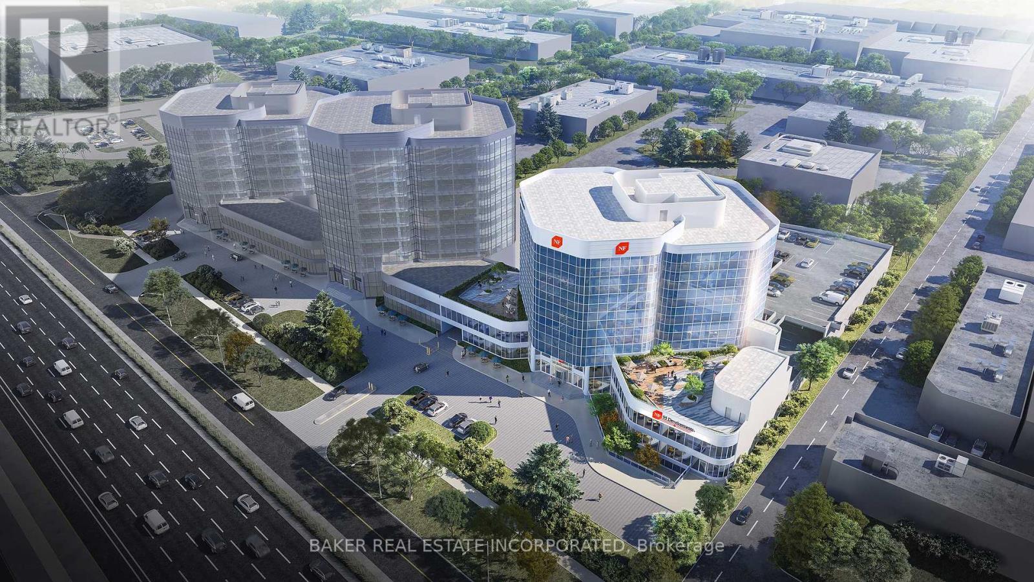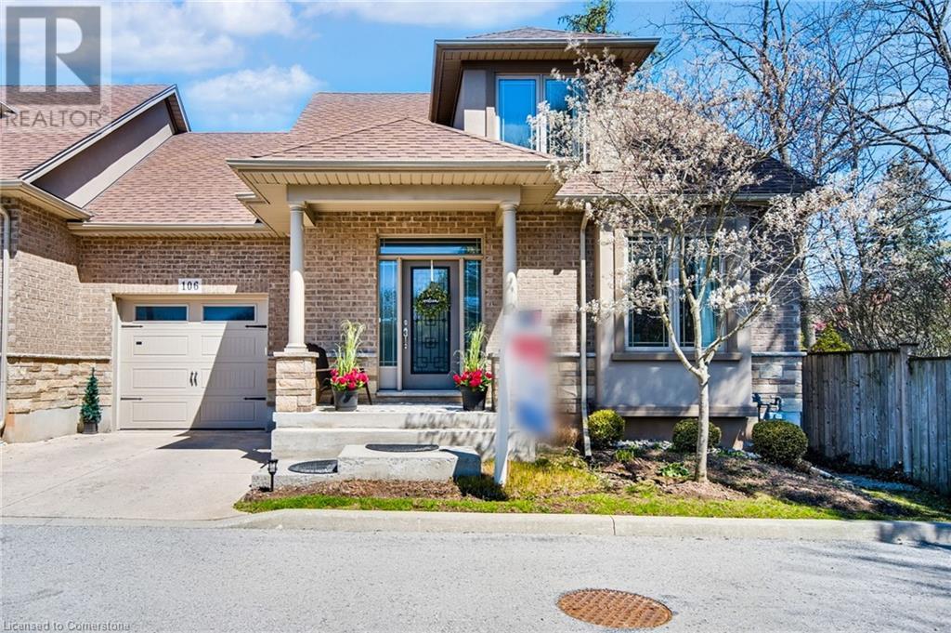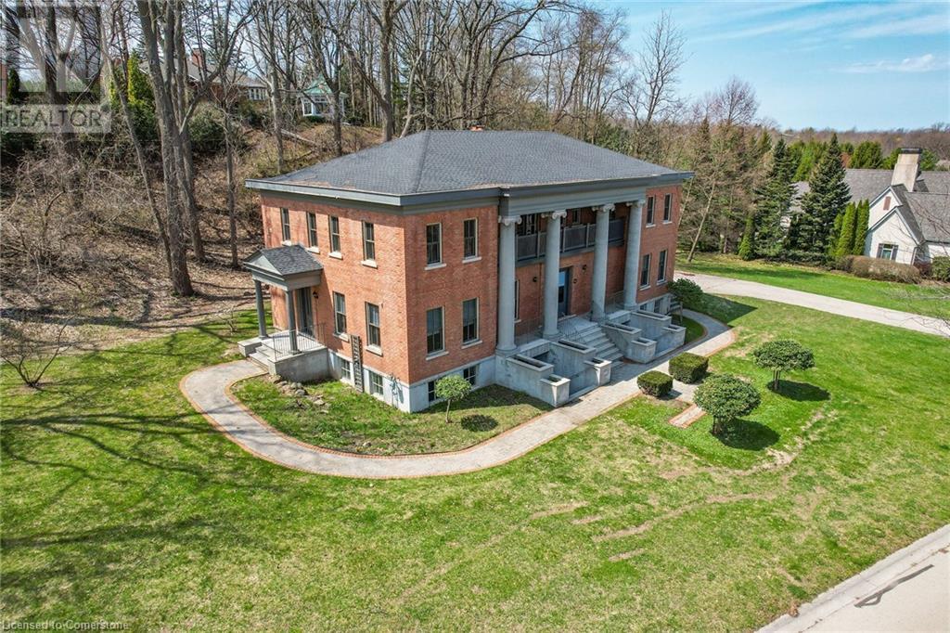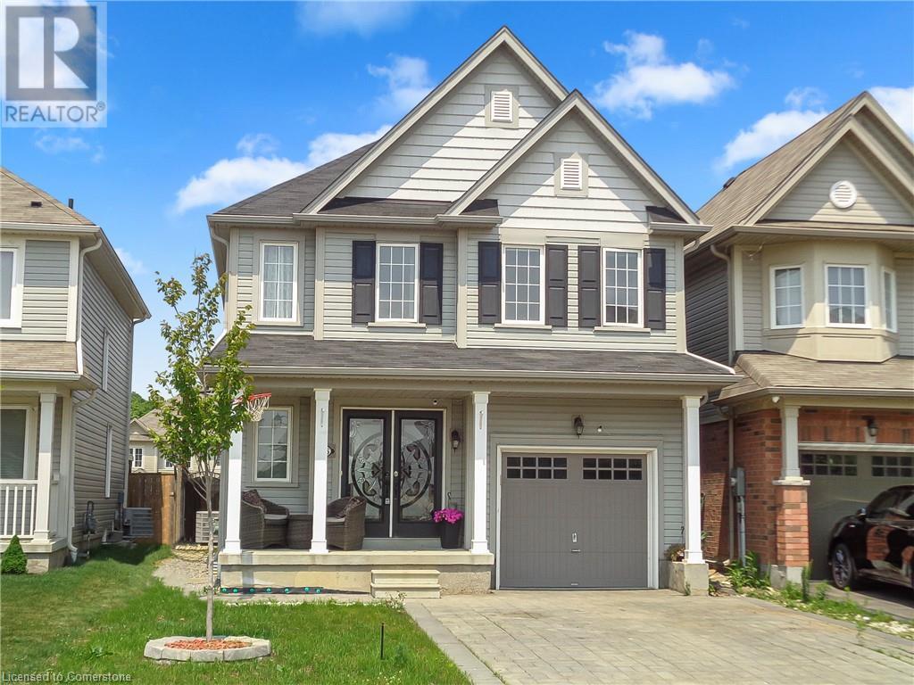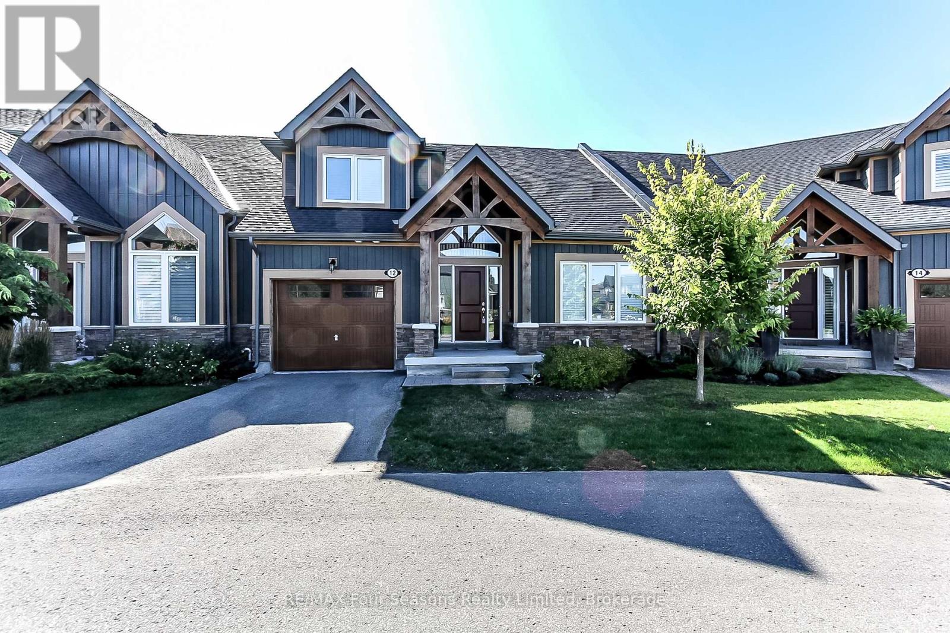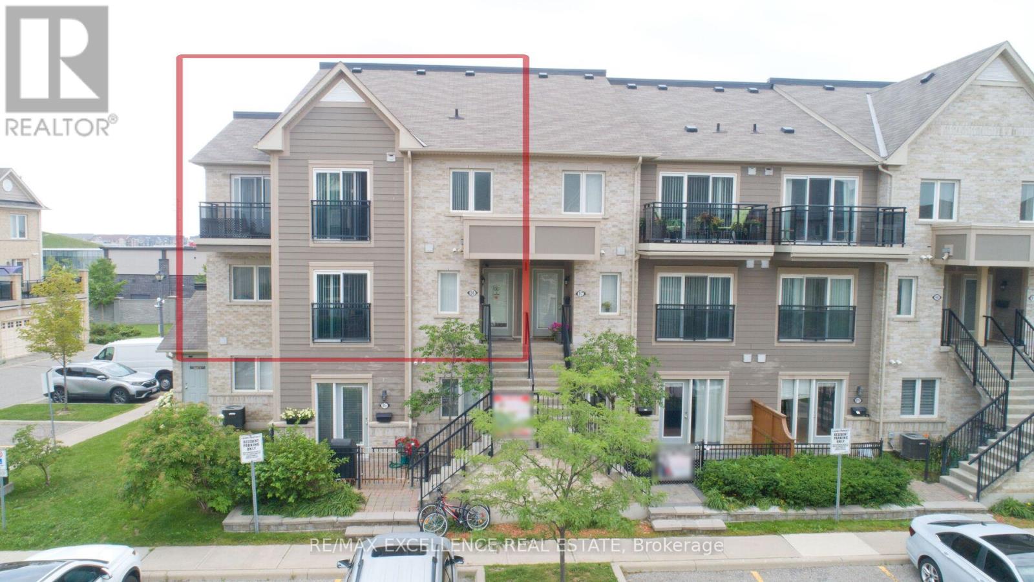401 - 105 Gordon Baker Road
Toronto, Ontario
Client RemarksWelcome to 95 Corporate Centre, a fully modernized, Class A building featuring a stunning new lobby, upgraded elevators, sleek corridors, and beautifully finished units ready for occupancy. Perfectly positioned in the heart of the GTA, this prime location offers unbeatable accessibility: just 1 minute to Hwy 404, 5 minutes to Hwy 401, and 10 minutes to Hwy 407, with major arterial roads and multiple transit routes at your doorstep. Now offering a limited-time incentive: prepay 1 year of TMI and receive your first year free - a rare opportunity to establish your business in a premier location while maximizing savings. Enjoy the convenience of a free all-day direct shuttle to Don Mills Station at Fairview Mall, only 5 minutes away, as well as both covered and surface parking on-site. Ideal for a wide range of uses including professional services, medical, educational, fitness, entertainment, restaurant, and more. Flexible lease terms available. Grow your business in a thriving, well-connected professional hub. Inquire today! (id:59911)
Baker Real Estate Incorporated
12 Walpole Drive
Jarvis, Ontario
Endless Possibilities here at 12 Walpole Drive in the vibrant town of Jarvis where there is always a community event around the corner for the whole family to enjoy! Rare move-in ready 3 bedroom bungaloft with a spacious layout and cathedral ceiling in the living room. Bright open concept kitchen offers new (2022) appliances and the ability to swap the electrical stove for gas. Two well appointed bedrooms are on the main floor and nearby to the modern 3-piece bathroom with walk-in shower. Upstairs loft includes great space for an office and beautiful open-to- below design. Third bedroom in the loft also has a 2-piece bathroom, perfect for guests or a larger family! Below is a recently updated rec-room all with new flooring(2022), laundry room with new washer & dryer (2022) and another finished 2-piece bathroom! Lots of storage as well as another room that can be used as a potential office. Furnace (2022) is nicely tucked away in its own room leaving the basement open for many different uses. GARDEN SUITE OR HOME BUSINESS POTENTIAL. Make the 1,040 sq.ft., 2 storey outbuilding a $$$ generator, partially finished with electrical, insulation and separate panel! R1A Zoning allows for secondary suites, garden suites, bed and breakfast or home business! Additional upgrades include: Roof (2022), Eavestroughs on house and outbuilding (2022), Driveway (2022), refinished hardwood in 2 main floor bedrooms (2022) (id:59911)
Right At Home Realty
6186 Dorchester Road Unit# 106
Niagara Falls, Ontario
Experience effortless living in this beautifully finished end-unit townhome—perfect for retirees, families, or multigenerational living. With 4 bedrooms—2 on the main floor (including a spacious Primary Suite), 1 upstairs, and 1 in the finished basement—plus 2.5 baths (a private ensuite, main floor powder room, and full bath upstairs), there's space and flexibility for all. The open-concept main floor flows into a chef’s kitchen designed to impress, while the basement adds a cozy rec room and generous storage. Enjoy a large back deck ideal for relaxing or entertaining. Very inclusive condo fees cover building maintenance—windows, doors, roof, decks, driveway, and more—plus snow removal right to your front door! The attached single garage adds extra convenience. Move in, unpack, and enjoy a low-maintenance lifestyle! (id:59911)
RE/MAX Escarpment Golfi Realty Inc.
6638 Calaguiro Drive
Niagara Falls, Ontario
Nestled in one of Niagara’s most prestigious neighborhoods, Calaguiro Estates, this expansive estate offers a perfect blend of elegance, privacy, and endless potential. Situated on just under a 1-acre lot adorned with an abundance of mature trees and a lush Carolinian forest backdrop, this property provides a serene retreat minutes to Niagara-on-the-Lake and Niagara Falls. Recently renovated in 2025, this grand Charleston-style home was custom-built by Barber Homes, featuring timeless Greek Revival architecture with modern upgrades. Discover this stunning 7-bedroom, 5-bathroom home designed for ultimate comfort and functionality. The upper level features 5 bedrooms, an office space, and 3 full bathrooms, providing ample living space. The fully finished basement with two separate walk-up entrances is enhanced with 2 spacious additional bedrooms, a large family room, and full bathroom—perfect for extended family, multi-generational living or potential rental income. Heated flooring (rough-in) in the basement. This stunning kitchen, laden with quartz countertops and new appliances, serves as the heart of the home, designed for both intimate family gatherings and large-scale entertaining. Towering 10’ ceilings and expansive windows create a bright, airy ambiance throughout. With ample lot size, this property also offers the rare opportunity to build a secondary dwelling—ideal for a guest house, in-law suite, or additional rental income. Enjoy being in close proximity to the QEW, theatres, world-class wineries, numerous golf courses, and the natural beauty of Niagara Falls. Experience the unique charm of this exceptional home...book your private showing today!! (id:59911)
Exp Realty
1213 Robinson Road
Dunnville, Ontario
Move right in and enjoy this beautifully renovated 3-bedroom home nestled in a serene and picturesque country setting. Landscaped with stunning perennial gardens, stone walkways, and landscape accent lighting that completes a tranquil outdoor oasis. Enjoy the view as the sunsets over the farmers fields on your 20’ x 24’ rear deck featuring a privacy screen, or sip your morning coffee on the covered front porch as the sun rises. Inside, the main floor showcases a large and bright living room with stylish vinyl plank flooring throughout the living room, kitchen and large main floor primary bedroom. The separate dining room has direct access to the deck offering flexible use. The spacious eat-in kitchen boasts ample cabinetry and a natural gas stove. A modern 4-piece bath and convenient main floor laundry adds to the home’s practicality and functionality. Upstairs you’ll find two additional bedrooms with a generous closet space. The 1.5-car attached garage offers tonnes of space, and the double-wide driveway accommodates up to 6 vehicles. Additional features include a 13’ x 9’ garden shed with hydro and water, plus a 10’ x 10’ lean-to for extra storage. Major updates completed in 2011 include septic system, 2000 gallon cistern, some windows, metal roof and siding, gas lines and electrical, and new fascia, soffits, eavestroughs. Furnace (2011) and A/C (2017) ensures year-round comfort. 10 minute drive to Dunnville and 30 minutes to Hamilton and Grimsby. (id:59911)
Royal LePage NRC Realty
76 Mcallistar Drive
Binbrook, Ontario
Welcome to beautiful Binbrook! The curbside appeal will draw you right in to this beauty! Double doors greet you at the entrance, leading into the cozy living room with gas fireplace. The open concept, allows for perfect entertaining of guests. A oak hardwood staircase leading to the 4 bedrooms and the convenience of the laundry room on the same level is a bonus. The master suite with sunken tub is great after a long day. The unfinished basement is perfect for hobbyists, a gym or your dream recreation room. The backyard with deck is ready for your BBQ parties. Come visit and enjoy your beautiful new home! (id:59911)
RE/MAX Escarpment Realty Inc.
10 Stuckey Lane
East Luther Grand Valley, Ontario
Welcome to 10 Stuckey Lane situated on a premium 115ft lot in the highly sought after Mayberry Hill community in the beautiful Grand Valley. This 4+1 bedroom detached home offers an open layout main floor living and dining space making it an absolute dream for entertainment! Beautiful Kitchen with separate pantry, Stove Gas Line Access and overhead microwave range. Premium flooring throughout - absolutely zero carpet. The second floor boasts a Large Primary bedroom with his & her closets, spacious ensuite with modern double vanity and beautifully tiled walk-in shower. 3 generously sized bedrooms and main bath with tub perfect for a growing family. The fully finished basement (2019) offers an open concept living/dining area, a spacious bedroom, full kitchen and 3pc bath making it a great opportunity for either rental income, in-law suite or living space. Double Car Garage w. Remote entry & Huge Backyard. Conveniently located just minutes to local shopping and amenities, short drive to the heart of nearby Orangeville. Dont miss out on this one, Book a showing today! **EXTRAS** Built-In Surround Sound System In Great Rm, Pot Lights, Cvac. (id:59911)
Keller Williams Real Estate Associates
12 Robbie Way
Collingwood, Ontario
Seasonal Furnished Executive Rental. Rate is per month plus deposits; Spring, Summer, Fall or Winter currently available. Stunning Townhome that backs on to Green space and the Cranberry Golf Course! Executive rental, with beautiful furnishings and accoutrements. Three bedrooms-main floor master with luxurious Queen bed and bedding, ensuite bath with walk in shower and walk in closet. Upper loft with private Queen bed, in a spacious room with 4 piece ensuite. Lower level walk out features the third bedroom with two queen beds and an additional full bathroom. Rec room in the lower level for watching TV or playing cards and games or just relaxing. The main floor open concept living, dining and kitchen areas are well equipped. There is a walkout to large decking with glass panels to enjoy the outdoor view. Cathedral ceilings and expansive windows allow plenty of natural light in to enjoy your days and evenings. Gas fireplace with stone surround is perfect to snuggle up to for a morning coffee or glass of wine. Attached single car garage. Lawn care and snow removal is included in your stay. No pets and no smoking or vaping of any kind, thank you. The utilities and damage/cleaning deposits are in addition to the rent. Come for a visit to view, and treat yourself for a season of living in Collingwood. Close proximity to area ski clubs, Georgian Bay and numerous amenities the area offers. (id:59911)
RE/MAX Four Seasons Realty Limited
310 Rubidge Street
Peterborough Central, Ontario
Exceptional MAIN FLOOR Professional Office Space for Lease with western exposure. Located in an attractive, well-maintained building with private parking, this prime office space features four individual rooms, a welcoming waiting room, a two-piece bathroom, a foyer, and a dedicated supply area. Rent includes heat, hydro, and water; tenant is responsible for internet services. Previously used as a medical office located on public transit route, minutes walking distance to restaurants, shops and the downtown core. This space easily lends itself to a boutique vibe awaiting your personal touches. **Some photos are virtually staged** (id:59911)
Coldwell Banker Electric Realty
1111 - 150 Main Street W
Hamilton, Ontario
Stunning and well maintained unit available for rent August 1! This gorgeous upper-level unit has 10' ceilings and offers tons of natural light. You'll love the modern design and neutral finishes. The unit enjoys 2 full bathrooms, a den, spacious bedroom with private ensuite, in-suite laundry, balcony, and one parking spot! Water and heat included. The building offers indoor pool with rooftop deck and BBQ area, fitness room, large party room, and a virtual concierge. This trendy and centrally located building is ideal for professionals and medical students, as its walking distance to transit, and a quick drive to several hospitals. The building is well managed and quiet. Walkable to shopping, restaurants, public transit and the GO train! Excellent for McMaster students and medical residents! Looking for AAA tenants! Don't miss out! (id:59911)
RE/MAX Escarpment Realty Inc.
427 Victoria Street E
Edwardsburgh/cardinal, Ontario
This 2,000+/- sq ft duplex on a charming corner lot in Cardinal is just one hour south of Ottawa and features an occupied main-level two-bedroom unit (1650+hydro) and a second-floor one-bedroom unit ($1050+hydro). Highlights include a turn-of-the-century bay window and two original colored-glass north windows (with all others updated). Both kitchens and bathrooms have been updated with modern plumbing, copper wiring, and dual 100-amp breaker panels. The property has been updated over the past few years with new electrical panels, hot water tanks, a natural gas furnace, windows, and siding.. Walk to shopping and the St. Lawrence River from this turnkey property that perfectly blends historic charm with contemporary finishes, ideal for homeowners or investors looking for a hassle-free opportunity. (id:59911)
Exp Realty
86 - 60 Fairwood Circle
Brampton, Ontario
Client RemarksStunning*End Unit Stacked Townhouse,3+1 Bedroom/3Washroom Corner Unit Spacious & Lot Of Natural Lights In A Desired Neighborhood. Well Maintained Home open Concept Kitchen, Primary Bedroom With Walk in Closet, Ensuite. Walk out To Beautiful Balcony 2.43m X 1.82. Laminated Flooring, Quartz Countertop, Many Upgrades .Excellent Location,2 Min To Hwy 410 &Trinity Mall. Steps Into Bus Stop Bramalea, Fresh co, Library, Walking Distance To Public ,Elementary & High Schools, Splash-Parks (id:59911)
RE/MAX Excellence Real Estate
