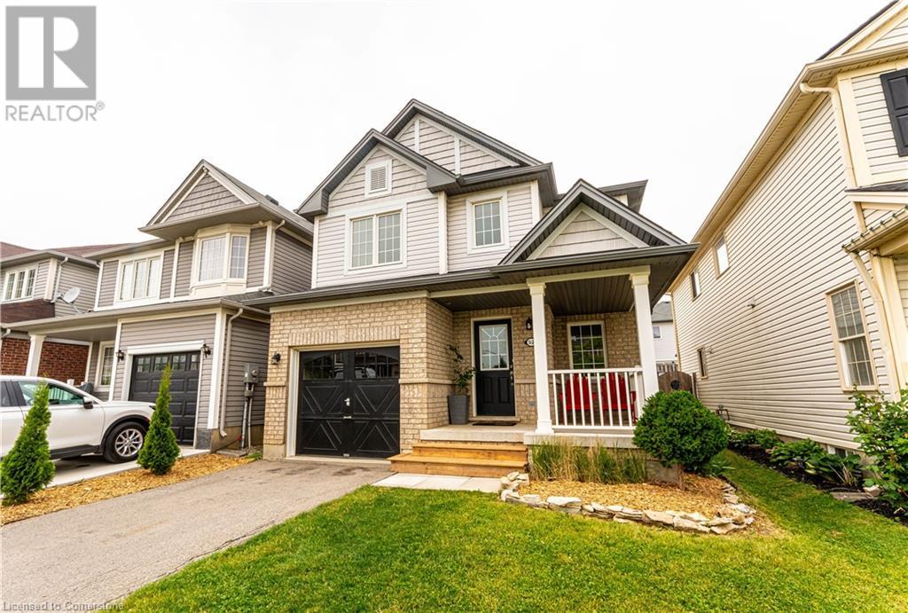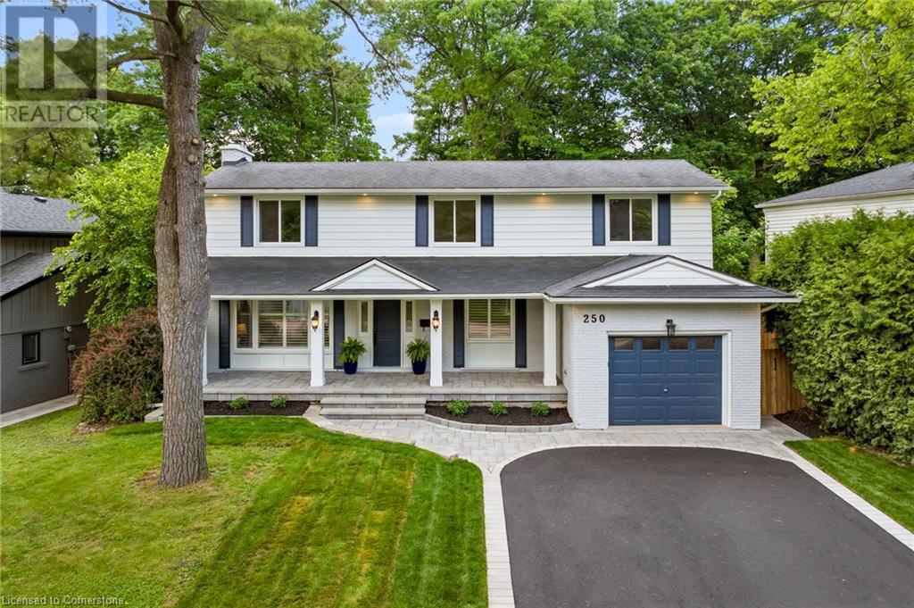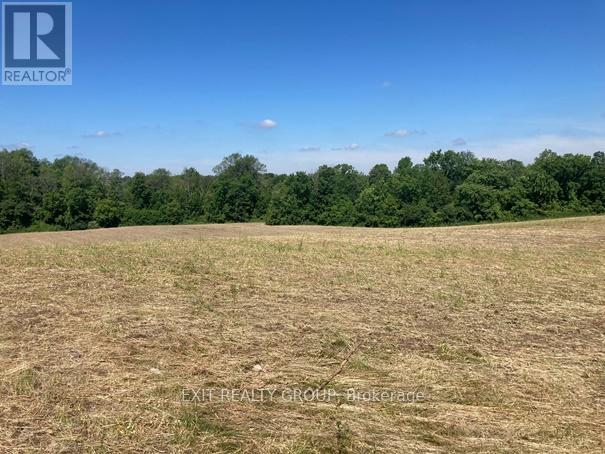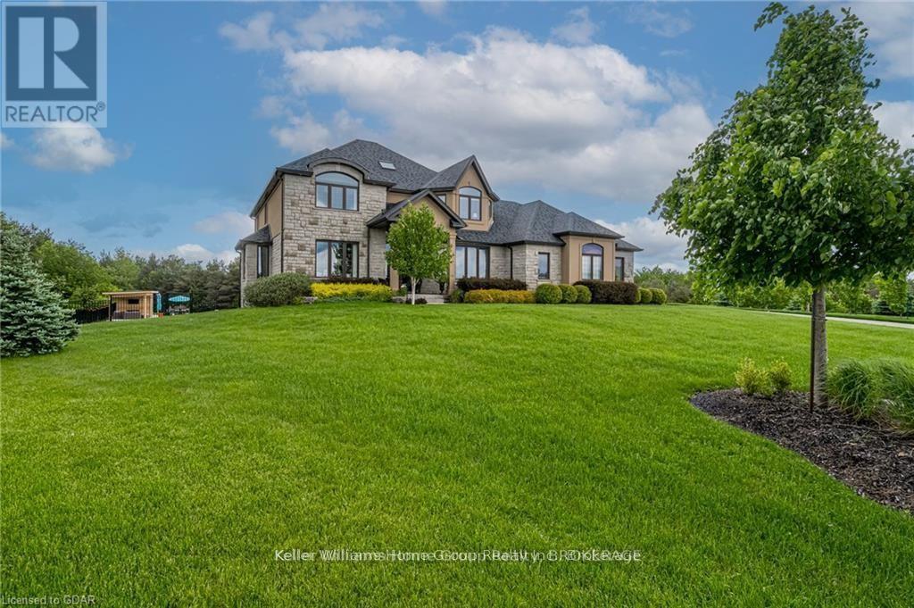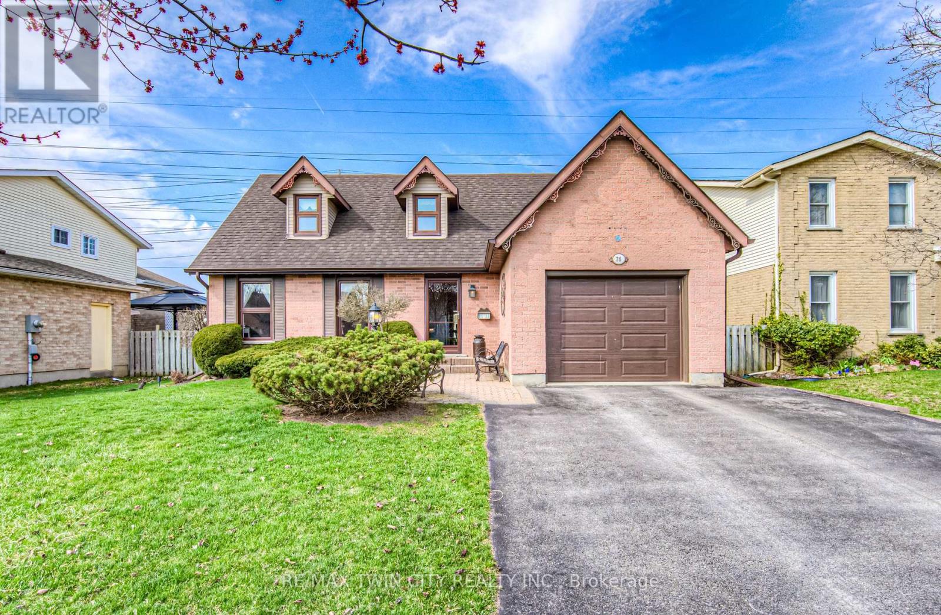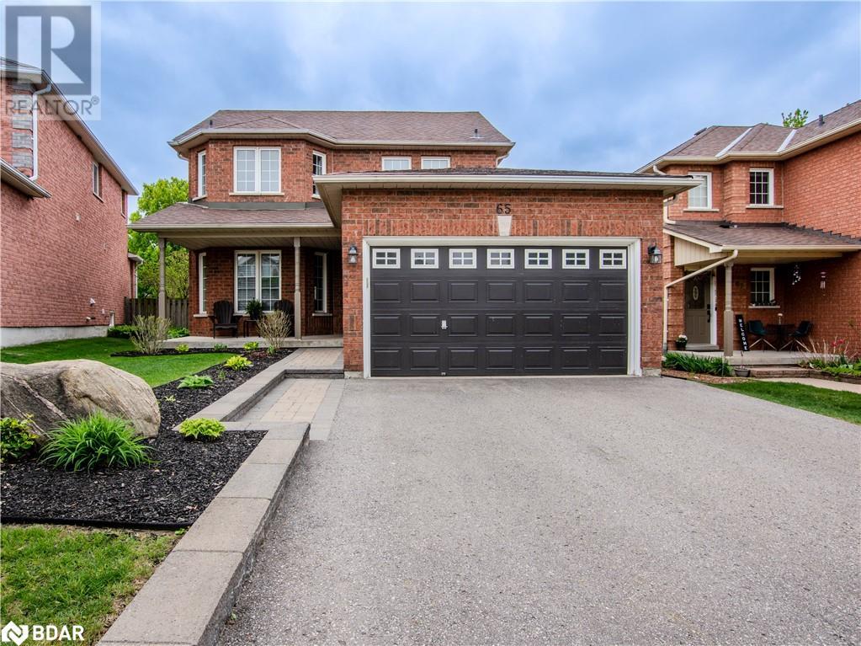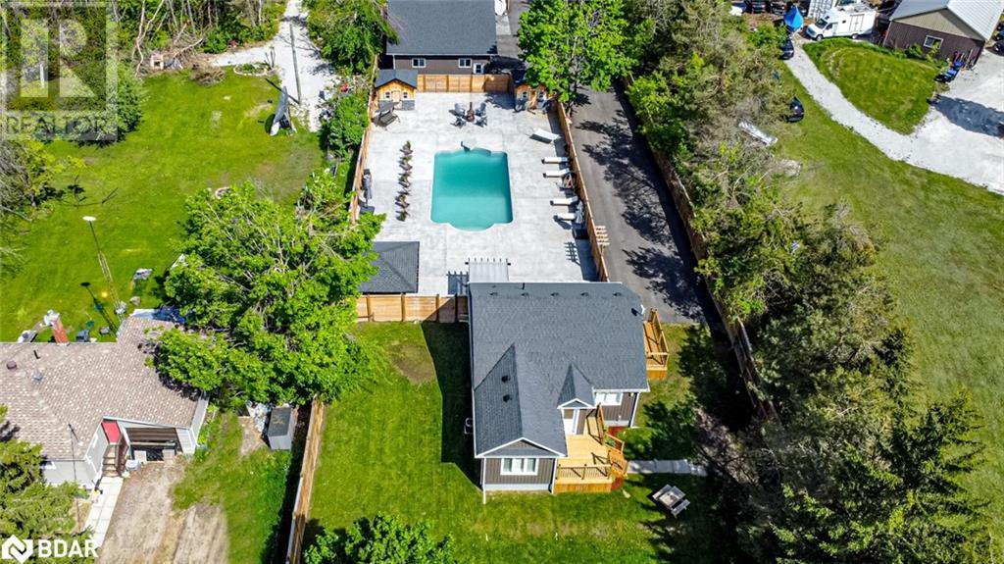52 Whitwell Way
Binbrook, Ontario
Welcome to your dream home in the heart of Binbrook! This beautiful single detached residence offers the ideal blend of comfort, style, and functionality, perfect for families seeking a tranquil yet vibrant community. As you step inside, you are greeted by a thoughtfully designed main floor that boasts an open layout, ideal for entertaining guests or enjoying cozy family gatherings. The spacious living area flows seamlessly into the well-appointed kitchen, making it easy to connect with loved ones while preparing meals or hosting for special occasions. The spacious kitchen, complete with modern appliances and ample counter space, is a culinary enthusiast's dream. Enjoy your morning coffee at the breakfast bar or take it outside to the serene backyard, where the fully fenced space provides a safe haven for outdoor activities, barbecues, and relaxing weekends. Upstairs, you’ll find three generously sized bedrooms that offer plenty of natural light and closet space. The master suite is a true retreat, featuring a private ensuite bathroom that ensures peace and privacy. The additional bedrooms are perfect for children, guests, or a home office, providing flexibility to meet your family's needs. Located in the family-friendly community of Binbrook, this home is within a short distance to parks, schools, and convenient shopping, making it an ideal spot for growing families. Enjoy the small-town charm while being just a short drive from all the amenities of the city. Don’t miss your chance to own this fantastic property! Schedule your private viewing today and come see why this home is perfect for you and your family to create lasting memories. (id:59911)
RE/MAX Escarpment Realty Inc.
250 Linwood Crescent
Burlington, Ontario
This stunning home is located on a premium 0.62 acre Muskoka-like lot, nestled on a beautiful tree-lined street and backing onto a wooded ravine overlooking Appleby Creek. Enjoy a nature hike along the water without ever leaving your own private property! The house is as remarkable as the natural landscape, having undergone an extensive renovation from top to bottom. Nearly 2500 square feet of bright & airy finished living space, each room features an inspiring mix of high-end finishes and refined design, blending timeless style with modern accents. The welcoming foyer and open-concept main level showcases a cohesive flow between spaces that is perfect for entertaining family and friends. A gourmet chef’s kitchen with quartz countertops and high-end appliances offers plenty of prep and storage space. Additional highlights include wide-plank white oak hardwood flooring throughout, 2 cozy gas fireplaces, 4 new & modern bathrooms, and 4+1 large bedrooms with oversized closets. The primary retreat features a stylish ensuite bathroom and large walk-in closet with custom, built-in cabinetry. The home has an over-sized garage with plenty of built-in storage and convenient inside access to the mudroom. Outside, you’ll find a brand-new double driveway, fresh new landscaping including interlock and sod, a pergola to enjoy tranquil dinners on the patio, and a new garden shed for extra storage. A professionally-maintained 32’x15’ in-ground heated saltwater swimming pool is perfect for hot summer days and into the cooler fall months. Enjoy a drink on the deck at sunset overlooking the ravine, or venture through the gate and down the steps to explore your very own private natural paradise! (id:59911)
RE/MAX Escarpment Realty Inc.
2 Antoinette Court
Hamilton, Ontario
Rare Find on a Quiet Court — Beautifully Upgraded 4-Bedroom Family Home on a Prime Corner Lot! Looking for your dream family home in a peaceful, sought-after neighborhood? This spacious 4-bedroom, 3-bathroom house is a rare opportunity on a quiet court where homes don't come up for sale often! Enjoy easy access to parks, top schools, and major highways—perfect for families and commuters alike. lnside, you'll find stunning hardwood floors throughout the main level, a bright open-concept living and dining area, and a cozy family room with a warm gas fireplace and stylish California shutters. The modern kitchen is a chefs delight, featuring granite countertops, maple cabinets, a large pantry, recessed lighting, and high-end Frigidaire Professional appliances. Upstairs offers four generous bedrooms with hardwood floors, including a spacious primary suite with dual closets and a luxurious 4-piece ensuite bathroom. The fully finished basement adds extra living space with a large rec room, a potential bedroom, a 3-piece bath, cold cellar, and plenty of storage. Outside, the premium corner lot boasts approximately 800-900 sq. ft. of beautiful aggregate stonework, a double driveway, a storage shed, and a large side yard perfect for outdoor activities. Additional perks include a garage with inside access, an upgraded staircase, and central air conditioning. exceptional home in a quiet, family-friendly court. (id:59911)
RE/MAX Escarpment Realty Inc.
520 Orr Street Unit# 71
Stratford, Ontario
Welcome to Coventry of Stratford, a brand new townhome development in the heart of Stratford Ontario. Be the first to live in this stunning three bedroom two and a half bathroom townhome that blends modern style with everyday functionality. This spacious home offers an open concept main floor with large windows that fill the space with natural light, a contemporary kitchen with plenty of counter space and a bright living and dining area perfect for relaxing or entertaining. Upstairs you will find a generous primary bedroom with a walk in closet and private ensuite, along with two additional bedrooms and a full bathroom. The second level also includes a convenient laundry area. Additional features include an attached single car garage, private driveway, and a full basement for extra storage. Located in a quiet and family friendly neighborhood just minutes from schools, parks, shopping and all of Stratford’s downtown amenities including theatres restaurants and cafes. Enjoy the charm of small town living with modern conveniences in a growing and vibrant community. (id:59911)
Corcoran Horizon Realty
50 Hollow Lane Unit# 209
Prince Edward County, Ontario
Escape to East Lake Shores, a vibrant seasonal community open from April to October on the shores of East Lake in beautiful Prince Edward County, just 9 km from Sandbanks Provincial Park and surrounded by wineries, shopping, and great local dining. This gated resort is home to a warm, welcoming mix of owners singles, couples, families, and retirees from all backgrounds. Its a throwback to simpler times, where kids roam freely and neighbours become lifelong friends. Located in The Hollows, one of the most desirable areas of the resort, this popular Picton model is one of the largest in the community. It features two bedrooms, two bathrooms, an open-concept kitchen, dining, and living area with vaulted ceilings, plus a spacious upper loft for extra sleeping space or storage. The large screened-in porch overlooks the forest, one of the most peaceful settings in the community. Landscaped with private two-car parking and a handy storage shed, this cottage is fully furnished and ready to enjoy. East Lake Shores spans 80 acres of parkland and offers close to 1,500 feet of waterfront. Enjoy two pools, tennis, basketball, bocce and pickleball courts, a gym, dog park, playground, walking trails, and a clubhouse with aqua fit, Zumba, line dancing, crafts, movie nights, and live music. Canoes, kayaks, and paddleboards are available at the lakefront, along with a lakeside patio offering stunning views of the sunset over East Lake. This is a vacant land condominium, so you own the cottage and the lot it sits on. Condo fees of $669.70 per month include water, sewer, internet, cable, grounds maintenance, waste removal, management, and full use of amenities. Keep it to yourself or rent it out when you're not using it. Join the corporate rental program or manage your own rentals to help offset costs. An excellent opportunity to enjoy the best of Prince Edward County, make new friends, and build unforgettable family memories in a place you'll love returning to year after year. (id:59911)
Royal LePage Connect Realty Brokerage
Royal LePage Connect Realty
544 Crowe Road
Quinte West, Ontario
Welcome to your own slice of paradise - where country living meets endless potential. Whether you're a nature enthusiast, hunter, hiker, sunrise and sunset chaser, or ATV adventurer, this stunning property has something for everyone. Approximately 40 acres of beautifully varied landscape offer a mix of open fields, wooded areas, and a picturesque stream that runs through the property, naturally dividing it into two scenic 20-acre sections. It's the perfect canvas for building your dream home while still enjoying the serenity of forested trails and the beauty of a natural water feature. Every step across this land reveals something new - expansive views, peaceful clearings, and quiet corners waiting to be explored. Dual road access from both Crowe Road and the improved Deer Run Road adds even more appeal and convenience, and hydro is currently being installed along the road. If you've been searching for breathtaking acreage with privacy, potential, and charm - this is it. Come walk the land and see for yourself. You won't want to leave. (id:59911)
Exit Realty Group
125 Crewson Court
Erin, Ontario
Luxury lives in this Thomasfield-built trophy home in coveted Crewson Ridge Estates. Situated on 3.4 acres of conservation-backed land, it features 6 bedrooms, 5 bathrooms, and over 5,200 sq.ft. of finished space. Highlights include 2 kitchens, a heated saltwater pool (built in 2023) with an automated safety cover, geothermal heating, and a lavish primary suite with an 8-piece ensuite, walkout basement w/ rental potential incl. 2 add'l bedrooms and a separate entrance. A backup generator and energy-efficient systems complete this turnkey estate. A two-story grand entrance with 9' ceilings and luxurious finishes, including heated marble floors and scratch-resistant engineered cherry wood floors.* Custom Kitchen: Paragon-designed with quartz counters, slab backsplash, soft-close cabinetry, extraordinary storage space, and a striking massive cherry wood island. Outfitted with Brigade commercial-grade appliances for a chefs dream.* Living & Dining Areas: Spacious and elegant, designed for entertaining.Family Room: Cosy gathering space featuring shiplap feature wall and gas (propane) fireplace. Upper Floor:* Primary Suite: Features two walk-in closets, an 8-piece ensuite with heated floors, and a versatile adjacent space for an office or nursery.* Bedrooms: Three additional generously sized bedrooms, offering ample privacy and comfort for family or guests. Walkout Basement:* Self-Contained Living Space: Offers 1,823 sq. ft. with 9' ceilings, two bedrooms, two bathrooms, and a full kitchen with quartz counters. Large above-grade windows, a family room, office or gym space, and a separate entrance, ideal for rental or multi-generational livingOutdoor Amenities: Heated inground saltwater pool with an automated safety cover, pool cabana, lush conservation-backed 3.4-acre property.This exquisite estate seamlessly blends elegance, comfort, and functionality, perfect for luxurious living. **EXTRAS** Generac generator (id:59911)
Keller Williams Home Group Realty
214 Long Boat Run W
Brant, Ontario
Built in 2024, this stunning freehold detached bungalow offers 2 bedrooms and 2 full bathrooms in desirable West Brant! In-law suite potential with an unfinished basement featuring 7.5 ceilings, a walk-up, and an egress window ready for your vision. The main level showcases 9ft ceilings, a functional layout, a dining area, an eat-in kitchen with stainless steel appliances, and a spacious great room with patio doors leading to the backyard (id:59911)
RE/MAX Escarpment Realty Inc.
76 Newbury Drive
Kitchener, Ontario
First Time on the Market! This warm and welcoming 3-bedroom, 2-bath Cape Cod-style home has been lovingly cared for by the same owners since 1986and it shows! Tucked away in a quiet, mature neighbourhood with fantastic neighbours, this home backs onto a peaceful greenbelt and offers the perfect spot to enjoy sunrises out front and sunsets in the backyard. Youre just a short walk to the famed John Darling Public School, making this a great location for families or anyone who loves being close to parks, schools, and nature. Inside, the home features a bright and spacious open-concept kitchen, dining, and family roomideal for everyday living or hosting friends and family. The large rec room is a cozy spot to kick back for movie nights or gather around for games. This home has been well-maintained with all the big updates done, including: Roof (2020) Front windows (2014) Front door (2024) Insulated garage door (2022) High-efficiency heat pump and A/C (2023) Eavestroughs and downspouts (2023) This is a rare finda home full of heart, history, and all the right updates in one of the areas most desirable neighbourhoods. Come take a look and see why its been so loved for so long! NOT HOLDING BACK ON OFFERS! OFFER TODAY! (id:59911)
RE/MAX Twin City Realty Inc.
56 Draper Crescent
Barrie, Ontario
BEAUTIFUL FAMILY HOME IN PAINSWICK WITH TASTEFUL UPDATES & AN ENTERTAINMENT-READY BACKYARD! Welcome to this wonderful 2-storey home situated on a quiet side crescent in the heart of Painswick, where convenience meets family-friendly living! This property's classic brick exterior with black accents and a double garage exudes timeless charm, while the pie-shaped lot offers a spacious backyard designed for relaxation and entertainment. The back deck with a privacy wall, patio, and firepit area are perfect for entertaining, while the sizeable fully-fenced yard offers plenty of space for the kids to play or the pets to run. The backyard is complemented with two handy garden sheds - perfect for storing tools and toys. Inside, the main floor offers a functional layout with an open-concept kitchen overlooking a bright and inviting breakfast and dining areas, featuring large windows, sleek white cabinetry, stainless steel appliances, and plenty of room for entertaining or everyday meals. The combined family and living room is a great spot to relax and put your feet up. A separate side door entry conveniently leads to a combined laundry/mudroom with direct garage access, where you'll find bonus storage space for the boots and jackets, making daily routines a breeze. Upstairs, the spacious primary bedroom is your personal retreat, boasting a 5-piece ensuite and a walk-in closet. The partially finished lower level offers a large rec room with an oversized basement window and a spacious storage room with a bathroom rough-in, providing an opportunity to increase the finished space if you'd like. Located near parks, schools, transit, library, shopping, and dining and just minutes from Downtown Barrie and Centennial Beach, this home offers everything you need in a thriving community. Don't miss the opportunity to make this property your next #HomeToStay! (id:59911)
RE/MAX Hallmark Peggy Hill Group Realty Brokerage
65 Gore Drive
Barrie, Ontario
Welcome to this meticulously maintained home nestled in the heart of Barrie’s sought-after Ardagh neighbourhood—perfectly designed for family living. Inside, you’ll find a fresh, modern decor and a spacious open-concept layout ideal for everyday life and entertaining. The bright and airy living room flows into the updated kitchen, featuring newer appliances and a convenient walkout to the expansive, pie-shaped backyard—over 60 feet wide at the rear! A generous patio space invites outdoor fun and relaxation. The home boasts 3 large bedrooms, including a primary with walk-in closet, and a fully finished basement offering a rec room, 3-piece bath, and utility room. The oversized single garage is insulated and drywalled, providing space for both your vehicle and storage needs. Walk to both public and Catholic elementary schools, and enjoy easy highway access for commuting. This move-in ready gem is an ideal step up for growing families or first-time buyers seeking space, comfort, and community. (id:59911)
Royal LePage First Contact Realty Brokerage
2484 Highway 11 S
Oro-Medonte, Ontario
LUXURY INSIDE, PARADISE OUTSIDE - THIS ONE WAS MADE TO ENTERTAIN! Live the lifestyle you’ve been dreaming of in this extraordinary home, set on a fully fenced 0.72-acre lot just off Highway 11 with quick access to downtown Barrie in 15 minutes and Orillia in 20. Enjoy year-round recreation with Lake Simcoe’s waterfront only 6 minutes away, nearby golf courses, scenic forest trails, and Snow Valley Ski Resort just 30 minutes from your door. Behind the secure gated entry with keypad access and motion sensors, the professionally landscaped grounds showcase luxurious armour stone, a 9 x 12 ft front deck, a newly paved driveway, and a heated triple garage and workshop with full insulation, gas service, and automatic door openers. The backyard oasis is built for entertaining with a 20 x 40 ft saltwater pool, stamped concrete surround, two powered cabanas with change rooms, and a covered bar with epoxy counters, a built-in fridge, BBQ hookup, ceiling fan, and a seasonal sink. Inside, the fully renovated main level offers high-end finishes and open-concept living, with a designer kitchen boasting quartz counters, upgraded appliances, and a walkout to the poolside patio. The bathroom features a quartz vanity and glass-enclosed tiled shower, while the primary bedroom includes a cedar walk-in closet, with the option to convert the dining room into a third bedroom if desired. Added highlights include main-floor laundry, California shutters, and an engineered hardwood staircase with custom black rod railings. The finished basement adds a spacious family room with a gas fireplace and built-in shelving, a guest bedroom, office nook, and premium mechanical upgrades including a gas furnace, pressure pump, water softener, three sump pumps, and an owned hot water tank. Don’t miss your chance to own this exceptional retreat - where high-end finishes meet unmatched outdoor luxury, creating the ultimate space to relax, entertain, and make every day feel like a getaway. (id:59911)
RE/MAX Hallmark Peggy Hill Group Realty Brokerage
