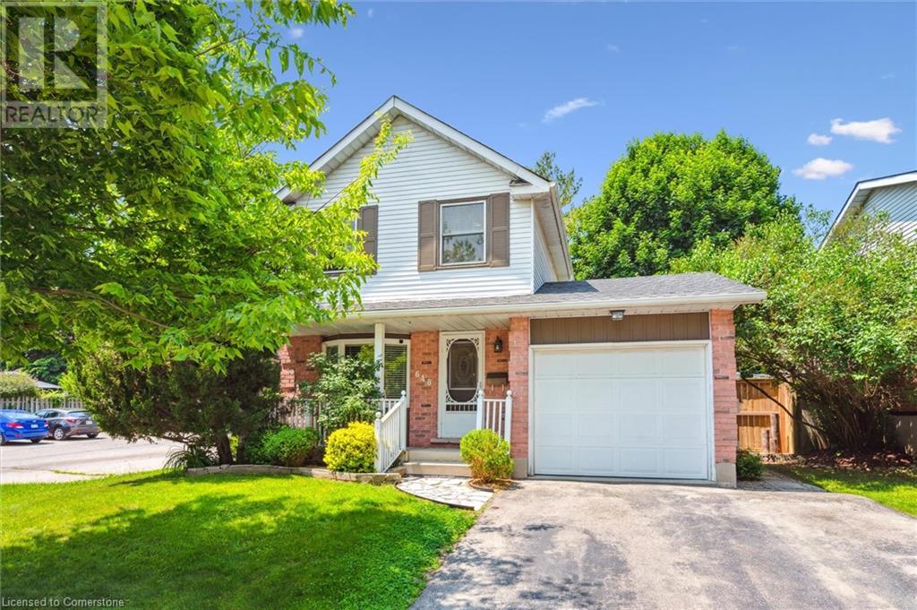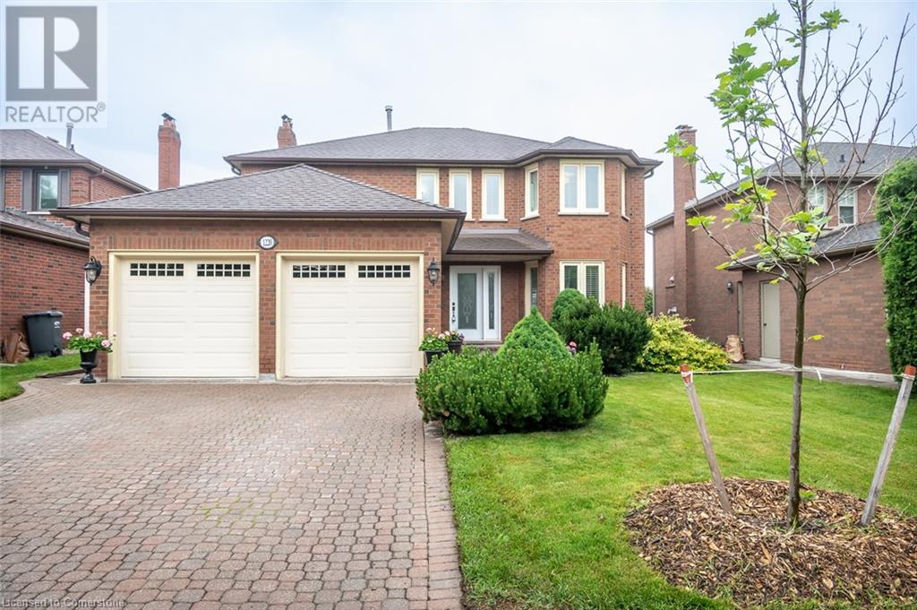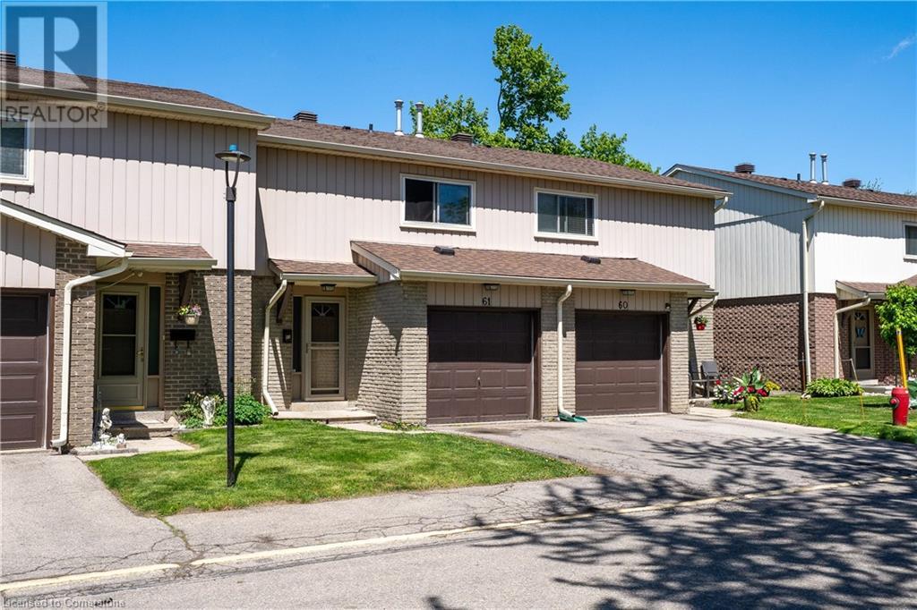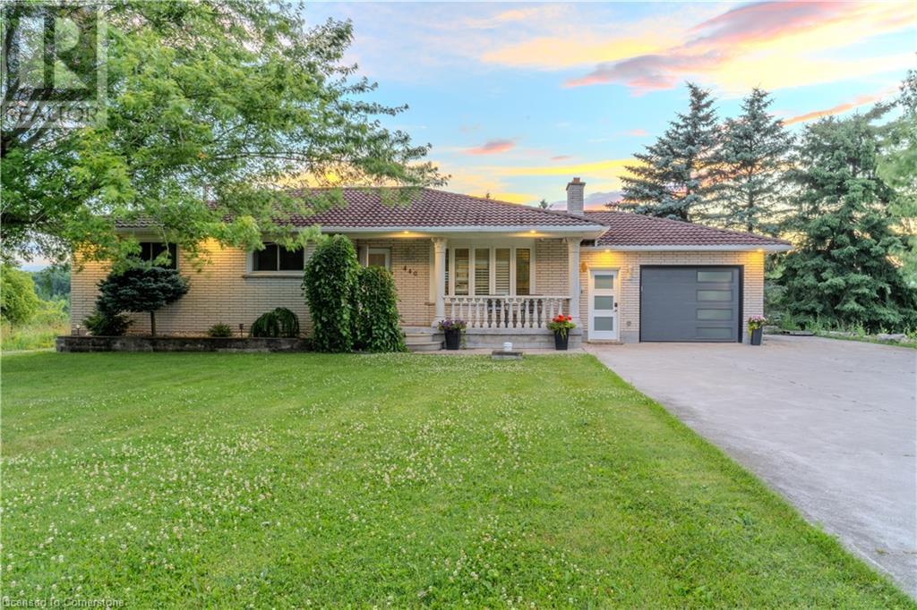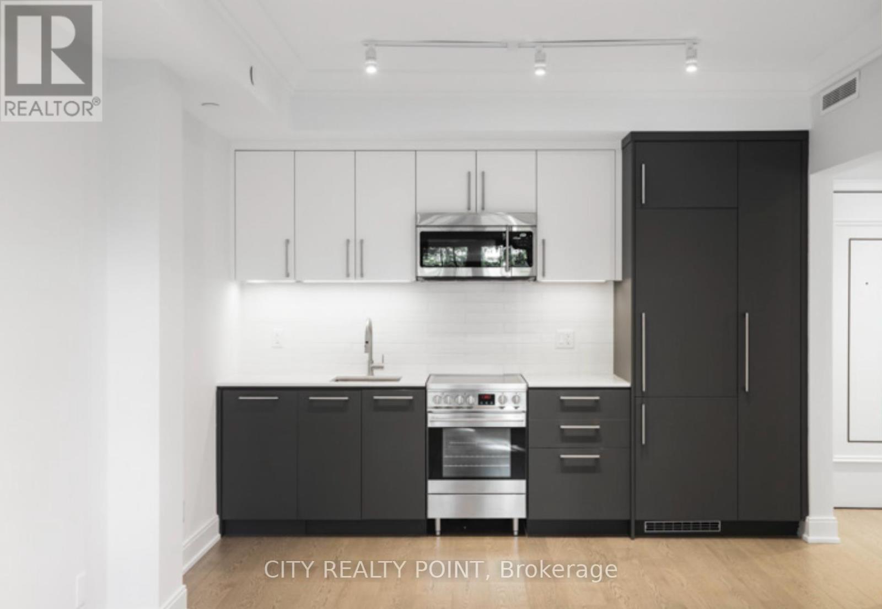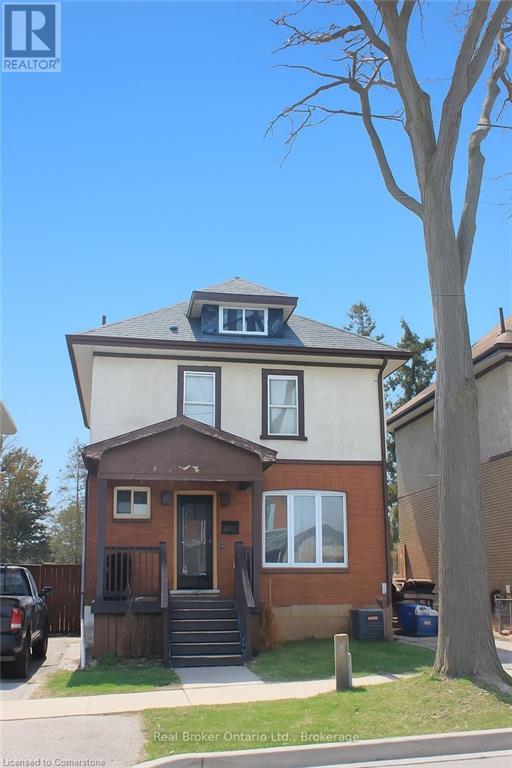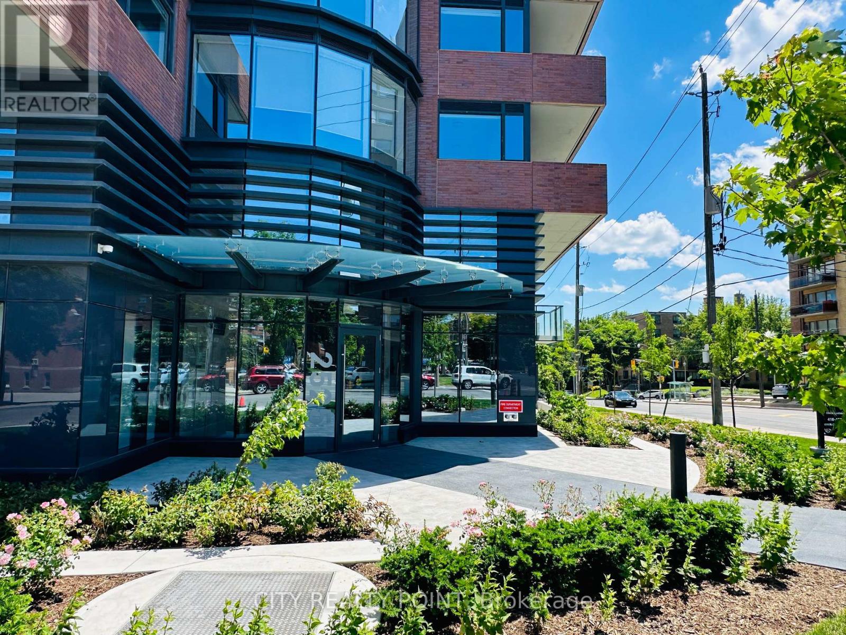19 Nisbet Boulevard
Waterdown, Ontario
Don’t miss this stunning end-unit freehold townhome in highly desirable Waterdown! Beautifully maintained and thoughtfully updated, this home features a welcoming foyer with a den alcove—ideal for a home office or cozy reading nook. The second level boasts an open-concept layout, highlighted by a spacious great room, gleaming hardwood floors, a 2-piece powder room, and a combined living/dining area—perfect for entertaining or everyday living. The stylish kitchen is complete with quartz countertops, stainless steel appliances, and a breakfast bar that blends design with functionality. Upstairs, the king-sized primary suite offers a walk-in closet and ensuite privilege. The second bedroom comfortably fits a queen bed, while the red oak hardwood flooring (installed 2020) adds warmth and charm throughout. A dedicated laundry area and oversized linen closet provide added everyday convenience. Notable updates include: Bathroom vanities and toilets (2022), Updated light fixtures throughout (2023),Exposed aggregate concrete driveway, parking for three vehicles (2 in driveway + 1 in garage) Located just steps from top-rated schools, Fortinos, Memorial Park, Aldershot GO Station, and the Waterdown Farmers’ Market. Plus, you’re minutes from the YMCA, Service Ontario, youth centre, doctors, dentists, optometrists, restaurants, and everything downtown Waterdown has to offer. This home offers the perfect blend of charm, style, and convenience—an absolute must-see! (id:59911)
RE/MAX Escarpment Realty Inc.
648 Hillview Road
Cambridge, Ontario
Run, don't walk to this stylishly renovated 3-bedroom, 2-bath home located on a quiet street in sought-after Preston Heights. This move-in-ready gem is completely carpet free & showcases modern finishes throughout, including upgraded pot lights & lighting fixtures , engineered scraped hardwood flooring, wide baseboards & a contemporary tiled shower. Enjoy the convenience of natural gas heating & central air, rare upgrades in this neighbourhood. The kitchen features upgraded stainless appliances, backsplash, updated cabinetry, & a breakfast bar, while sliders from the living room open to a covered rear deck & a private, fully fenced backyard complete with a newer fence & shed, perfect for relaxing or entertaining. A single-car garage & double-wide driveway provide parking for up to 3 vehicles. Located close to schools, Costco, restaurants, shopping, & with quick access to Hwy 401 and 7/8, this home offers both comfort & convenience. (id:59911)
RE/MAX Solid Gold Realty (Ii) Ltd.
1220 Grandview Drive
Oakville, Ontario
Beautiful and spacious family home offering 4+1 bedrooms, 4 bathrooms and a fully finished lower level with timeless finishes in one of Oakville’s most established and sought-after neighbourhoods. Step through the generous front entry and take in the elegant center staircase, met by a formal living and dining room ideal for entertaining. The eat-in kitchen features quartz countertops, stainless steel appliances, a built-in pantry, and a cozy breakfast nook with walk-out access to a multi-level deck and private backyard. A separate family room with gas fireplace creates a warm, relaxed space to unwind, while California shutters, pot lights, and hardwood floors add polish throughout. Upstairs, four generously sized bedrooms include a bright and airy primary suite with walk-in closet and 4-piece ensuite. The finished lower level offers incredible versatility, with a wraparound family space, gas fireplace, additional bedroom or home office, 4-piece bath, and cold storage. With main floor laundry, inside garage access, and a side entry for added convenience, this home checks every box. A double car garage and wide private driveway complete this rare opportunity to own a truly inviting home in a mature, family-friendly Oakville location. (id:59911)
RE/MAX Escarpment Realty Inc.
380 Linden Drive
Cambridge, Ontario
Large, beautiful and newly upgraded end unit townhome with 4 bedrooms, 2.5 bathrooms, a balcony, a single car garage and a covered driveway! Offering stunning, high-end finishes throughout, a functional floor plan, tall ceilings, and a low-maintenance exterior, all situated in a prime location. You’ll be impressed by the craftsmanship and abundant natural light this exceptional home offers. The covered front porch welcomes you into a foyer with ample storage. On the first level, you’ll find the first bedroom with abundant closet space and large windows, laundry, and inside access to the garage. The stairway to the second floor leads to the bright, open-concept main living area. The breathtaking eat-in kitchen is brand-new, featuring stainless steel appliances, quartz countertops and backsplash, stunning cabinetry, and a large centre island. The generous dining area is perfect for entertaining and offers a walkout to a spacious balcony. The living room is the perfect setting for your dream entertainment space. A powder room completes the second level. Make your way to the third level, where you'll find the spacious primary suite with a walk-in closet and a stunning 4-piece ensuite with a quartz countertop vanity. Two additional bedrooms with ample closet space and large windows, a beautiful 4-piece bathroom, also with a quartz countertop vanity, and a linen closet, complete the third floor. Additional notable upgrades include a new roof, vinyl siding, eavestroughs and soffits, two dining room windows and the balcony door, two bedroom windows on the third level, elegant vinyl flooring…the list goes on! Incredible opportunity, ideally situated in a family-friendly location near schools, parks, and trails, within walking distance to the scenic Grand River and more. You’re just a short drive from all amenities, golf courses, Cambridge Memorial Hospital, public transit, and enjoy easy access to Highways 401 and 8. Now is your chance to make this exceptional home yours! (id:59911)
RE/MAX Escarpment Realty Inc.
51 Paulander Drive Unit# 61
Kitchener, Ontario
Welcome to this well-maintained, carpet-free home nestled in the quiet, family-friendly neighborhood of Victoria Hills. Offering the perfect blend of comfort, convenience, and value, this move-in ready property is ideal for first-time buyers, young families, or anyone seeking low-maintenance living in a prime location. Step inside to find a freshly painted interior featuring three generously sized bedrooms and a full bathroom, providing ample space for growing families. The fully finished basement includes a spacious recreation room—perfect for relaxing or entertaining guests. Enjoy seamless indoor-outdoor living with sliding doors that open to a private, treed backyard, ideal for hosting family and friends. This charming home also includes a single-car garage, a private driveway, and plenty of visitor parking. The well-managed condo corporation offers budget-friendly condo fees that include water, ensuring worry-free living. Located within walking distance to shopping, schools, public transit, a community center, and a walk-in clinic, this property places all essential amenities at your doorstep. Downtown Kitchener and local universities are just a short drive away, making this an unbeatable location. Additional updates include a new furnace and air conditioning system (2024), adding extra comfort and peace of mind. (id:59911)
Exp Realty
440 Fairbrother Road
Grimsby, Ontario
If you’ve been dreaming of quiet country living with stunning sunsets and room to roam, this charming rural retreat in Grimsby offers the best of that lifestyle—without the upkeep of an oversized home. Set on a private 200-foot deep lot, this beautifully updated 4 bedroom, 2.5 bath brick bungalow is the perfect blend of cozy comfort and outdoor freedom. Thoughtfully designed to make the most of every square foot, the home's layout prioritizes functionality, flow, and modern style. A crisp white kitchen with quartz counters, a breakfast island, and minibar fridge opens to an inviting living space with an electric fireplace—perfect for casual evenings or entertaining. The dining area flows seamlessly to the outdoor deck with a gazebo, extending your living space into nature. Three bright bedrooms are tucked away on the main level, including a primary suite with ensuite, and a convenient powder room for guests. Downstairs, the professionally finished lower level (2021) offers surprising versatility with a full king-sized bedroom, sleek 3-piece bath, and spacious rec room featuring a wood-burning fireplace—ideal for guests, teens, or a separate work-from-home zone. Storage and systems have been thoughtfully upgraded, including a tankless hot water system, propane furnace (2021), full laundry with storage, and cold room. And outdoors? The true showstopper. An in-ground saltwater pool, mature trees, multiple seating areas, fire pit, and wide-open green space provide a peaceful, private setting you won’t find in town. Bonus features include a unique dual workshop setup and easy access to Beamsville wineries (just 3km away), plus all major amenities within a 7–10 minute drive. This home is perfect for buyers looking to trade square footage for lifestyle—without compromise. Move-in ready, full of charm, and made for enjoying every season. (id:59911)
Royal LePage Burloak Real Estate Services
2406 Curtis Road
Burlington, Ontario
Welcome to your next chapter in Burlington’s highly desirable Orchard neighbourhood! This stylish 3-bedroom freehold link townhouse is attached only to the garage—meaning no shared walls above grade for added privacy and comfort. The home is clean, bright, and completely move-in ready, perfect for anyone looking for a turnkey lifestyle. Step into the thoughtfully updated kitchen featuring a modern island (2022), California shutters (2022), ceramic tile, and engineered hardwood flooring throughout the main living areas. The primary bedroom includes a walk-in closet and full ensuite bath for your own private retreat. A fully finished basement provides extra living space ideal for a home office, rec room, or guest area. The backyard is a professionally landscaped suburban oasis, complete with a large gazebo and hot tub (2022) set on a professionally installed concrete pad—perfect for unwinding or entertaining in style. You're within walking distance to excellent public and Catholic schools, and just blocks from the stunning Bronte Provincial Park and the scenic Twelve Mile Trail. Enjoy close proximity to shops, restaurants, gyms, Appleby GO Station, and major highways—everything you need is right at your doorstep. Relax on the porch with a coffee and take in the ambiance of this quiet, small street—a peaceful setting in one of Burlington’s most sought-after family neighbourhoods. (id:59911)
Martin Smith Real Estate Brokerage
188 Lafayette Street E
Jarvis, Ontario
TO BE BUILT! Discover this stunning 1,130 sqft bungalow nestled in the picturesque Jarvis Meadows, a premier development by EMM Homes. Perfectly designed for first-time homebuyers, this 2-bedroom, 2-bathroom model offers the ideal blend of comfort and style. The thoughtfully crafted layout features generously sized bedrooms with optimal separation for privacy, along with beautifully designed 3-piece and 4-piece bathrooms. The open-concept living area seamlessly connects the dinette, kitchen, and great room, creating an inviting space for both relaxation and entertaining. Finishes throughout include carpet in the bedrooms and staircase, luxury vinyl throughout the living area, a sophisticated brick front façade, and a designer kitchen. With the option of selecting your finishes and lots of potential upgrades, do not miss out on the chance to make this home yours! Are you ready to make the move? Contact the listing agent today to view the model home at 162 Craddock. (id:59911)
Streetcity Realty Inc. Brokerage
107 - 2 Clarendon Avenue
Toronto, Ontario
*** ONE MONTH RENT FREE *** STUDIO APARTMENT in the Forest Hill - ONE MONTH FREE RENT **Two Clarendon Avenue** stands as a beacon of refined luxury in the heart of Forest Hill, Toronto's most prestigious enclave. Perfect for busy professional or student. This distinguished heritage building, dating back to the 1920s, has been meticulously restored and modernized, marrying historical grandeur with contemporary opulence. Each suite exudes sophistication, featuring exquisite wood floors and stunning granite countertops. The bathrooms, redesigned with elegance in mind, boast the latest fixtures and fittings, complemented by completely updated plumbing, electrical, and heating systems. The heritage lobby has been preserved, maintaining its original charm, while the newly added common spaces reflect a seamless blend of tradition and modernity. A Legacy of Luxury Living. Two Clarendon Avenue is more than just a residence; it is a sanctuary of timeless elegance and modern convenience. Every detail has been meticulously curated to provide an unparalleled living experience in one of the city's most coveted locations. Embrace the legacy and live in the epitome of luxury at Two Clarendon Avenue. Parking and locker available for additional monthly fee. (id:59911)
City Realty Point
109 Arthur Street
Brantford, Ontario
If you're not afraid of a little work and you have an eye for potential, this beautifully updated century home is just waiting for your finishing touch to make it a showpiece! The serious big-ticket items have already been done: brand-new powder room, updated wiring throughout, modern HVAC, a new roof, plus most windows and flooring replaced! Step inside and be charmed by the perfect blend of historic character and modern convenience. The spacious kitchen and main bathroom have been tastefully refreshed while maintaining the home's original warmth. Large windows flood the space with natural light, complemented by stylish fixtures that enhance its timeless appeal. Now, here's where you come in! The last cosmetic details - paint, trim work, and those final finishing flourishes are yours to complete. There are also two unfinished spaces with great potential - a full basement with walk-out and a loft space on the 3rd floor. Set in a prime location near schools, parks, and amenities, this is a rare chance to own a piece of history while adding your own personal flair. Don't miss out! (id:59911)
Real Broker Ontario Ltd.
303 - 121 Mcmahon Drive
Toronto, Ontario
Must see! Unobstructed beautiful view with big terrace (size 145 sq ft as per builder's plan), rarely offer in this building. * Parking space closes to the elevator. Ensuite storage & laundry. Fidge, stove, dishwasher, washer, dryer, exhausted fan, microwave, window coverings. All laminate flooring. (id:59911)
Goldenway Real Estate Ltd.
1001 - 2525 Bathurst Street
Toronto, Ontario
VERY BIG 1 Bedroom Apartment ***ONE MONTH RENT FREE*** MUST SEE 1 Bedrooms Apartment 789 sq ft. Brand New, never lived-in with plenty of closet space and in a building with amazing vibe. Live in a Brand New building that is built with you in mind. Nice size bedroom, plenty of storage space, FULL SIZE WASHER and DRYER inside your apartment, plenty of kitchen cabinets, lots of light coming in from large windows and amazing views from the balcony.The area has some of Toronto's best schools and this location makes it easy to get anywhere in the GTA with your car or transit. This is not your ordinary condo. Great amenities include: Gym with all new and modern exercise equipment, Party Room with Kitchen to celebrate with your friends, Billiards room, Work and Study area, Outdoor Rooftop area for BBQ and friends and family dinners to enjoy. Parking and Locker are available for rent on a monthly basis. 24/7 On-site superintendent will make sure you live in comfort and safety.Situated near parks, transit, and top-rated schools, this property provides seamless access to urban amenities. Minutes from shopping, fine dining, and entertainment, this address delivers both convenience and tranquility in a prime location. Ideal for families and professionals alike, 2525 Bathurst Street is more than a home its a lifestyle.You can live here for years to come and never have to worry about the landlord selling - that is the advantage of a brand new purpose built rental building that has everything that a new condo building offers PLUS MORE! Parking and Locker available for monthly rent - parking $250 per month and locker $60 per month (id:59911)
City Realty Point

