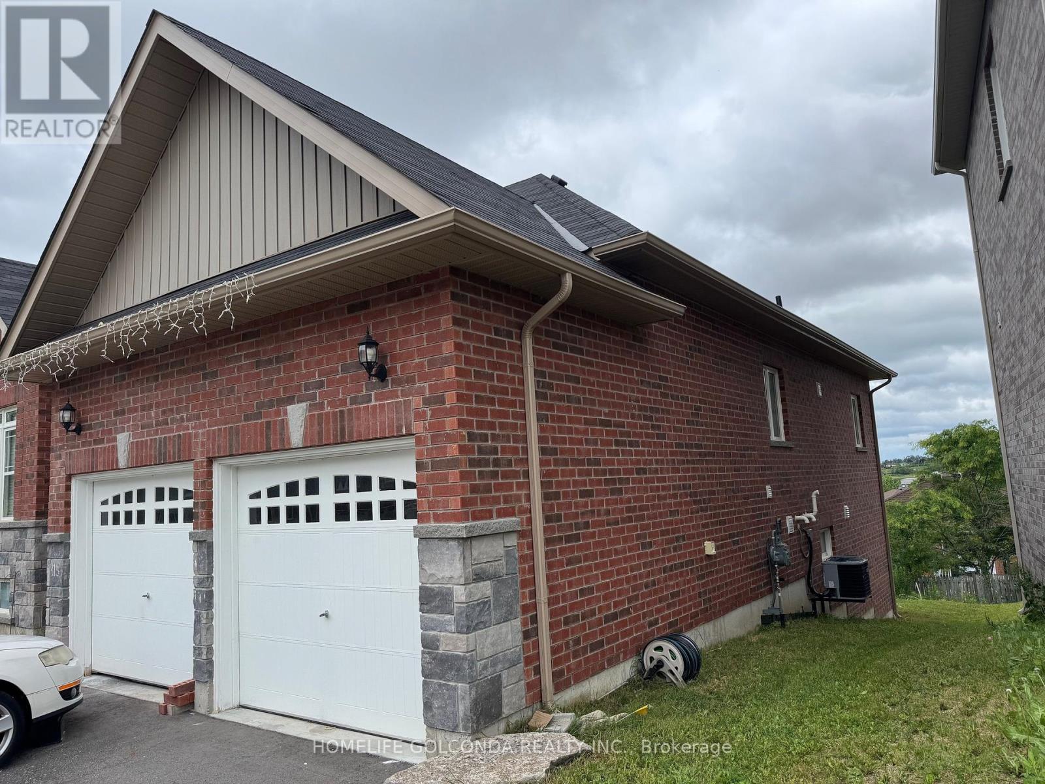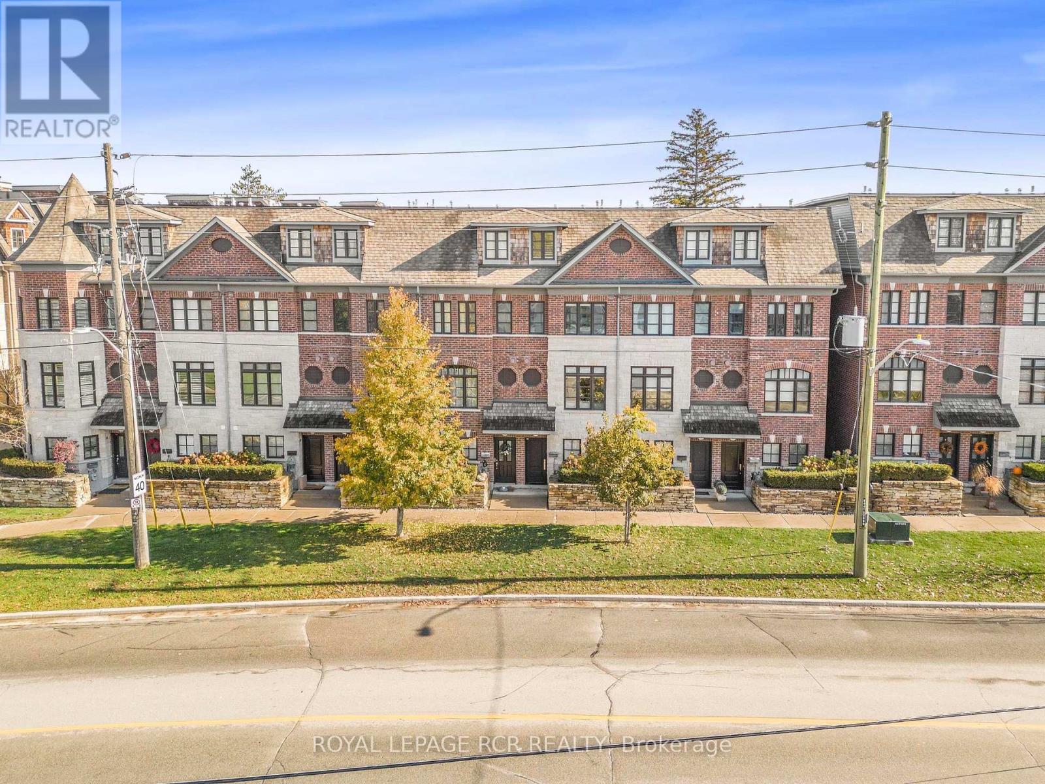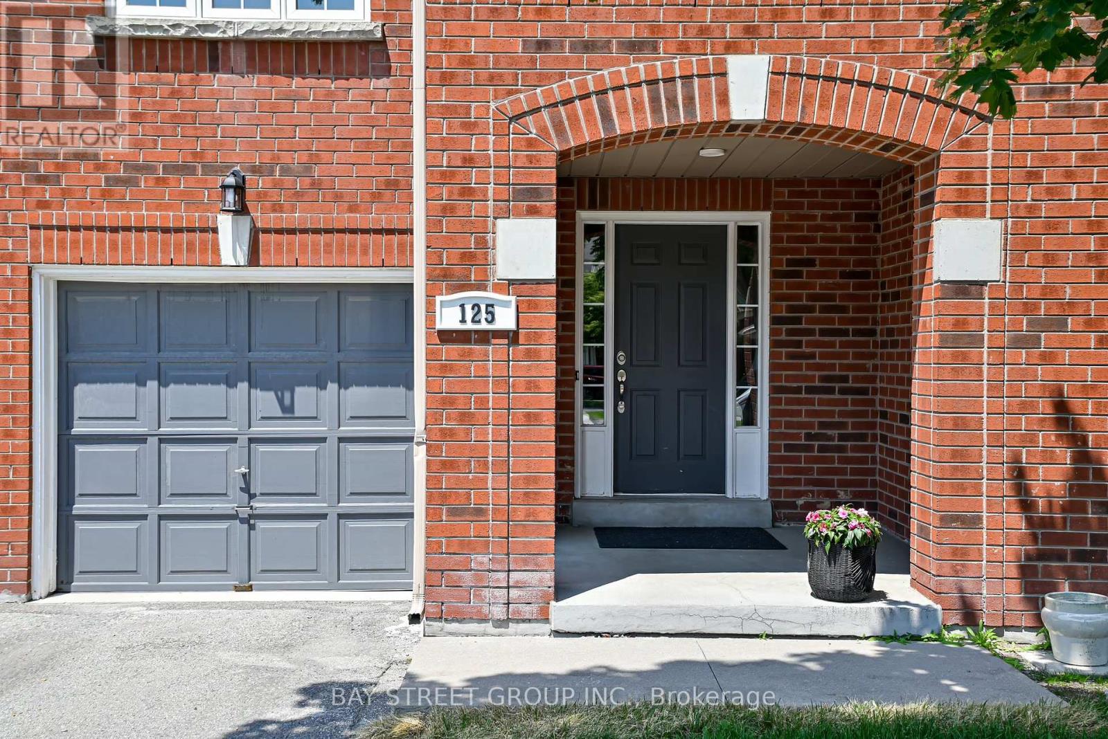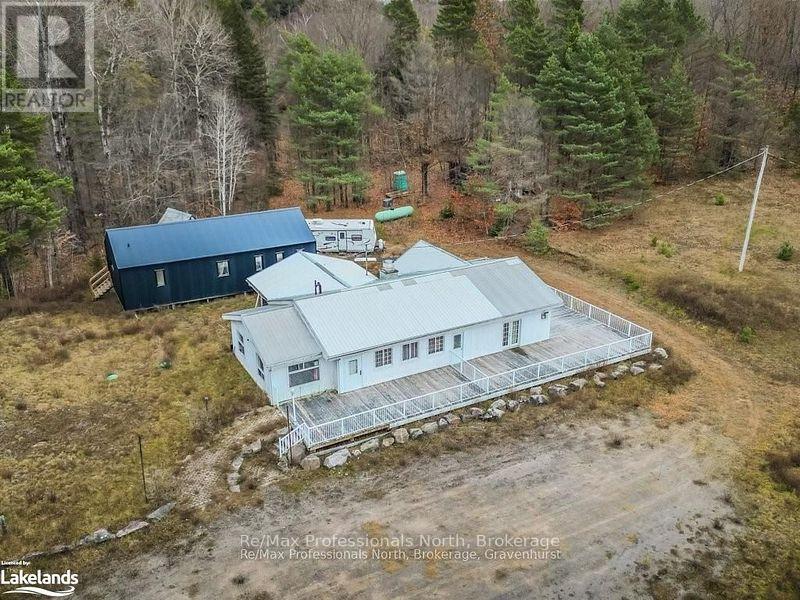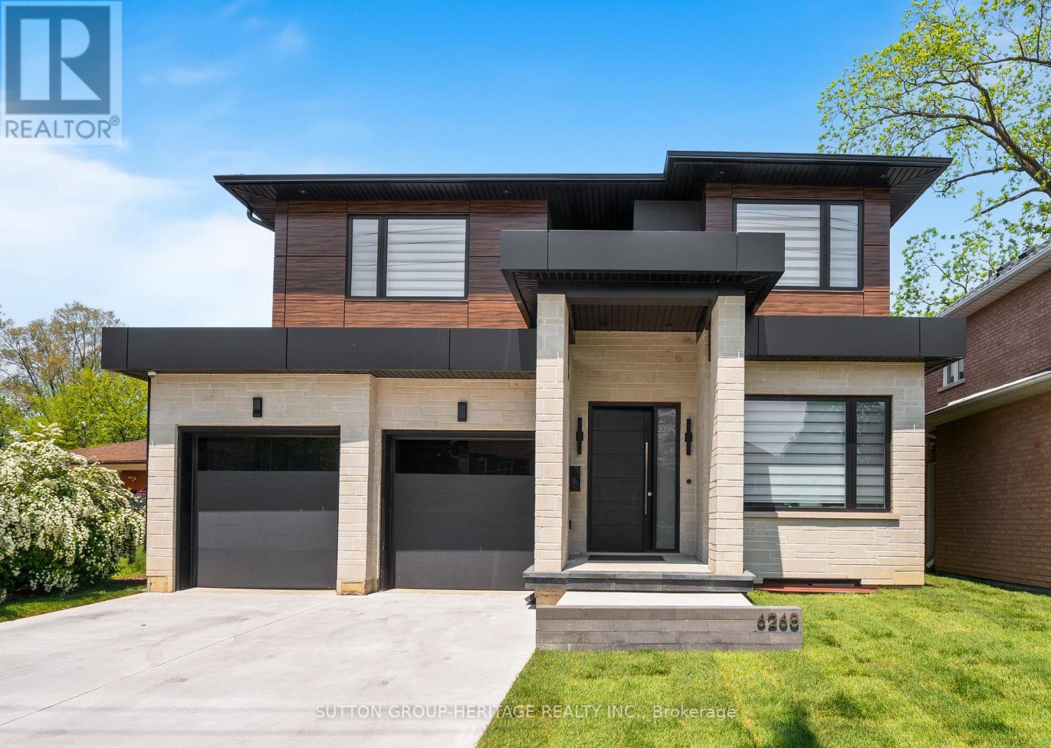3153 Monarch Drive
Orillia, Ontario
Dreamland Bungalow with Stunning City Views in Prime Westridge Location! Welcome to 3153 Monarch Drive, a rare gem perched atop a gentle hillside in one of Orillias most sought-after neighborhoods. This all-brick, 5-year-new bungalow offers the perfect blend of elegance, functionality, and potential. With 54 feet of frontage and over 1,700 sq ft of thoughtfully designed living space, this home features 3 spacious bedrooms, 2 full bathrooms, and soaring 9-foot ceilings on the main floor. At the heart of the home is a warm and inviting dining area, seamlessly connected to a modern kitchen, cozy breakfast nook, and a sunlit living room with large unobstructed windows framing breathtaking views of the cityscape. The primary suite is a private retreat, boasting a generous layout and an upgraded 4-piece ensuite.The walkout basement is a blank canvas with incredible potential a lot of upgrades from the builders original plan, featuring large upgraded windows and two sets of rough-in piping for two future bathrooms, making it ideal for a finished basement or a legal apartment. Convenience meets lifestyle with Costco, Best Buy, Home Depot, trendy eateries, parks, schools, and trails all within walking distance. Plus, quick access to Highway 11 makes commuting a breeze. Whether you're looking for single-level living with room to grow or an investment with income-generating potential, this property checks all the boxes. Dont miss this opportunity to live in Orillias most coveted community schedule your showing today! (id:59911)
Homelife Golconda Realty Inc.
202a - 8200 Birchmount Road
Markham, Ontario
*Breathtaking Residence in one of the City's Most Prestigious addresses designed by World Class Team Architects* Grand Open Concept Living/Dining*This Magnificent Residence Has It ALL!*Fantastic Complex With State Of The Art Amenities*Fabulous Entertaining Space, High 9F Ceilings, Elegant Finishes, Gourmet Kitchen*Located In The Heart Of UNIONVILLE*CGI & IBM* (id:59911)
Right At Home Realty
8343 Kipling Avenue
Vaughan, Ontario
Tremendous Value! You will love this stunning 3-bedroom plus den, 3-bathroom condo townhome, just minutes from Downtown Woodbridge! It's the perfect blend of style and comfort with plenty of modern updates.Step inside and discover an open-concept living space with 9-foot ceilings and large windows that fill all rooms with natural light. The kitchen is a chef's dream, featuring granite countertops and backsplash, a center island, stainless steel appliances, a pantry, and a walk-out to a large private terrace, perfect for summer barbecues. The spacious dining area boasts crown molding, hardwood floors, and custom built-in cabinets and bench. The large living space also has hardwood floors, a cozy gas fireplace, and custom shelves. Upstairs, the massive primary bedroom is your private sanctuary, complete with a walk-out balcony, a large walk-in closet, and a luxurious 5-piece ensuite bathroom featuring a soaker tub, glass shower, and double sink. The secondary bedrooms are also generously sized with a full bath, and you'll appreciate the convenient full-size laundry room. The ground level offers versatile office space (which could become a 4th bedroom) with a 2-piece bath, heated floors, and a walk-out to a spacious 2-car garage. Recent updates include: Front Door - 2020, Garage Door & Frame Refurbish - 2024, Washer/Dryer - 2019, Fridge - 2020, Dishwasher/Microwave/Stove - 2022, Terrace Decking - 2020, Sun Awning on Terrace - 2022, New Flooring in all Bedrooms - 2023. Don't miss out! Book your showing today! (id:59911)
Royal LePage Rcr Realty
173 Blue Dasher Boulevard
Bradford West Gwillimbury, Ontario
Discover elevated living in this beautifully appointed Great Gulf home, ideally located in Bradfords prestigious Summerlyn community. Showcasing quality craftsmanship and thoughtful upgrades throughout, this residence offers exceptional curb appeal with a stately stone façade, interlocking walkway, and an inviting covered front veranda that sets the tone for the stylish interiors within. Inside, enjoy a spacious, open-concept layout featuring smooth 9 ceilings, pot lights, coffered and cathedral ceilings, and a seamless blend of hardwood and porcelain tile flooring, completely carpet-free. The welcoming foyer leads into expansive living areas designed for both everyday comfort and stylish entertaining.At the heart of the home is a stunning, modern kitchen with luxurious quartz countertops, a chic backsplash, breakfast bar island, and ample cabinetry, ideal for casual meals and family gatherings. The adjoining family room is bright and inviting with oversized windows, a pass-through, and a cozy gas fireplace.The attention to detail and pride of ownership shine throughout, offering a move-in-ready experience with timeless finishes and exceptional care.Step outside to a professionally landscaped backyard oasis featuring a patterned concrete patio perfect for outdoor dining or relaxing.Conveniently located close to top-rated schools, SmartCentres Bradford, parks, and trails, this home combines elegance, comfort, and convenience in a prime location. (id:59911)
Mincom Solutions Realty Inc.
125 - 190 Harding Boulevard W
Richmond Hill, Ontario
Welcome to this beautifully maintained 3+1 bedroom, 4-bathroom townhome located in the highly desirable North Richvale community of Richmond Hill. Nestled in a quiet and family-friendly complex, this spacious home offers approximately 2105 sq ft of comfortable living space across three levels. It is in the Top-Ranked School Zones: St. Theresa Catholic High School, Langstaff Secondary (French Immersion), Alexander Mackenzie High School (IB Program & Arts Program). This is a rare opportunity to own a well-maintained, upgraded home in one of Richmond Hills most convenient and family-oriented neighborhoods.Key Features: Bright, open-concept main floor with 9 ceilings, gleaming hardwood floors, and large windows that fill the home with natural light. Modern kitchen featuring ample cabinet space, ceramic flooring, and a cozy breakfast area. Spacious primary bedroom with a 4-piece ensuite and walk-in closet. Two additional generously sized bedrooms on the upper level, ideal for children or guests. Finished basement above the grade (on the same level as the Garage) includes a large recreation room or potential 4th bedroom, plus a 3-piece bath, perfect for in-laws, teens, or a home office. Hardwood flooring throughout the main , upper and lower levels. Upgraded bathrooms and lighting.Upgraded Furniance and A/C. Direct access to garage from inside unit (1 garage + 1 driveway parking). Lifestyle & Location: Walking distance to Yonge St, Hillcrest Mall, parks, library, schools, transit (YRT/Viva), and community center. Quiet, well-managed complex with maintenance fees covering water, cable TV, Internet, building insurance, landscaping, and snow removal Visitor parking. This Well-appointed and thoughtfully maintained, move-in ready townhome is ideal for growing families, downsizers, or investors alike. Enjoy a lifestyle with the space and privacy of a traditional home right in the heart of Richmond Hill! (id:59911)
Bay Street Group Inc.
318 Church Street S
Cambridge, Ontario
This freshly renovated unit features bright, modern finishes and a spacious bedroom with a large egress window that fills the space with natural light. Located within walking distance to downtown Preston and close to public transit, this home offers both convenience and comfort. Tenant is responsible for 30% of household utility costs monthly. Parking is available on the street on a first come serve basis. (id:59911)
RE/MAX Twin City Realty Inc. Brokerage-2
2180-2186 141 Highway
Muskoka Lakes, Ontario
This is an exceptional opportunity to acquire over 43 acres of prime central Muskoka of rural and commercial zoned land strategically located with driveway off highway; just 15 minutes from Bracebridge, Huntsville, Port Carling, Port Sydney and Rosseau. This unique offering comprises two merged properties with multiple zoning designations and two buildings. The residentially zoned RUC-1, RUM-1 property offers an impressive 41.3 acres of undeveloped land with scenic woods, open meadows, mixed forest and beautiful escarpment, featuring several walking trails. The residential building offers 1,178 square feet of a blank canvas ready for finishing to your vision, complete with all necessary utilities; including a 22-kilowatt standby generator for seamless backup power; or it provides ample room for various uses, from office space to retail. In front of this residence is a 2,292 square feet of partially renovated commercial building, perfect for a modern food establishment or other commercial or residential ventures. Its also has a 2,000 square foot deck, for outdoor enjoyment, four washrooms, a Oak bar, reclaimed beams, wiring for sound and alarm systems and wheelchair accessibility. The property with 868 feet of highway frontage, including 2 acre parcel currently commercial zoned RUC-1 for a food establishment and dwelling. There is also a fully insulated Bunkie, set back from the larger buildings, perfect for guests or additional workspace. This spectacular property in a great location, with its endless potential, is ready for the home and land of your dreams and/or business enterprise. (id:59911)
RE/MAX Professionals North
37 Burndenford Crescent
Markham, Ontario
Elegant Executive Home Poised On Premium Ravine Lot & Quiet Crescent! Tons of Quality Upgrades! Professional Landscaped! Gleaming Brazilian Cherry Hardwood! 9' Ceilings On Mn Floor! Soaring 17" Cathedral Ceiling Living Room. Art Niches! Formal Living And Dining Rms W/Coffered Ceilings! Huge Kitchen W/Upgraded Cabinets, 7' Centre Isl W/Granite & Breakfast Bar, W/I Pantry & Fr.Door W/O To Deck! Open Concept Fam.Rm W/Cathedral Ceiling, 2 Storey Windows, Gas F/P, B/I Ent.Centre & 2nd Juliet Balcony! Master Retreat W/Gas F/P, Window Seat, 5Pc Ensuite W/Db Glass Shower, His/Hers Vanities, Soaker Tub & Sep.Wet Room. 2nd Master W/4Pc Ensuite! Bdrms 3&4 W/Semi Ensuite! Xtra Wide Hallways On Both Levels! Two Staircases To 2nd Level & Bsmt! (id:59911)
Rife Realty
44 Dundas Street E
Brantford, Ontario
Welcome to 44 Dundas Street East-a fantastic opportunity for first-time buyers, young professionals, or savvy investors. This inviting 3-bedroom, 1-bathroom home offers just over 1,000 square feet of well-maintained living space, with thoughtful updates throughout. The kitchen was fully renovated in 2019 and features a large island that's perfect for casual meals, entertaining, or catching up at the end of the day. The main roof was replaced in roof updated in 2020, and most windows were also replaced in 2018 to improve comfort and efficiency. Flooring throughout the home was redone in 2019, along with a new waterline. That same year, the furnace and central air were upgraded and the home was converted to natural gas for added efficiency. Step outside to enjoy the nicely landscaped yard and a raised deck (2020)-ideal for warm summer evenings or weekend BBQs. Conveniently located close to all amenities, this move-in-ready home is just waiting for you. Be sure to check out the virtual tour and walkthrough or book your private viewing today. (id:59911)
RE/MAX Solid Gold Realty (Ii) Ltd.
506 - 2721 Victoria Park Avenue
Toronto, Ontario
Feels like home? Because it is. This renovated 1,000 sq ft corner unit at The Fairmont Place is move-in ready and waiting for you! Discover the spacious open concept layout with distinct living and dining areas - plus bonus space perfect for a home office, reading nook, or both (why choose when you don't have to?). A standout modern kitchen features a centre island, stainless steel appliances, quartz counters, and ample storage. Wow your guests during warmer months on your expansive 105 sq ft balcony, and keep them cozy with your fireplace when it cools down. Two generous, functional bedrooms are perfect for any family, along with an updated bathroom and an ensuite powder room for extra privacy. Parking and locker included. All-inclusive maintenance fees means no surprises (heat, hydro, water, AC, and Rogers cable TV!). Don't miss all the great amenities at your fingertips: gym, outdoor pool, sauna, party room, private playground, and visitor parking. Prime location right by highways 401 & 404/DVP, TTC at your doorstep, proximity to Fairview Mall (Cineplex, T&T Supermarket), Food Basics right across the street, surrounded by neighbourhood parks, restaurants, shops, and more! (id:59911)
Real Broker Ontario Ltd.
6268 Kingston Road
Toronto, Ontario
Welcome to 6268 Kingston Road, A Masterpiece of Luxury Living in Prestigious Highland Creek. Experience refined elegance in this custom-built executive home by Eesa Group, offering over 4,500 sq ft of luxurious living space on a deep 47 x 153 ft lot. Ideally suited for families, entertainers, or multigenerational living, this residence is nestled in the heart of Highland Creek, one of Toronto's most desirable communities. Step into a grand 10-foot ceiling foyer that opens to a sunlit, open-concept interior featuring wide-plank hardwood flooring, oversized windows, and seamless transitions throughout. The chef's kitchen is a true showpiece, complete with custom cabinetry, under-cabinet lighting, a striking 10-ft quartz island, high-end appliances. The great room features a dramatic floor-to-ceiling fireplace and tray ceiling, complemented by elegant formal dining and living areas. A main-floor office offers the flexibility to function as a fifth bedroom for guests or extended family. Upstairs, the spacious primary retreat boasts a spa-inspired 5-piece ensuite and an oversized walk-in closet. Each additional bedroom includes its own ensuite or semi-ensuite bath, ensuring privacy and comfort. The fully finished basement with a separate entrance offers two more bedrooms, a 3-piece bath, a large recreation room, and a rough-in for a kitchen, making it ideal for in-laws, a nanny suite, or rental income. Outside, the deep backyard holds incredible potential and will include a brand-new in-ground pool, to be completed by the seller just in time for summer enjoyment. This extraordinary home offers the perfect balance of luxury, space, and versatility, all within minutes of top-rated schools, parks, trails, and major commuter routes. (id:59911)
Sutton Group-Heritage Realty Inc.
3203 - 180 University Avenue
Toronto, Ontario
An exceptional offering at Shangri-La Toronto, this one-bedroom and den suite on the 32nd floor spans 1,100 sq.ft. and features a 200+ sq.ft. private balcony with beautiful west-facing views, including the CN Tower. One of the most sought-after and functional layouts in the building, the suite showcases floor-to-ceiling windows that flood the space with natural light. The spacious living and dining areas flow seamlessly around a sleek Boffi kitchen outfitted with Miele and Sub-Zero appliances, and an island perfect for cooking and entertaining. The generous primary bedroom comfortably fits a king-size bed and offers direct access to the balcony while enjoying the stunning west views. A walk-in closet provides practical storage, while the marble-clad four-piece ensuite offers a spa-like environment with heated flooring, a large soaker tub, and a seven-head Kohler DTV shower. A separate den with sliding doors provides flexibility for a private home office, cozy TV room, or potential second bedroom. Residents enjoy access to world-class amenities, including 24-hour concierge and security, optional valet parking, a 24-hour fitness centre, indoor pool, sauna, and steam rooms all in the heart of Downtown Toronto. (id:59911)
Chestnut Park Real Estate Limited
