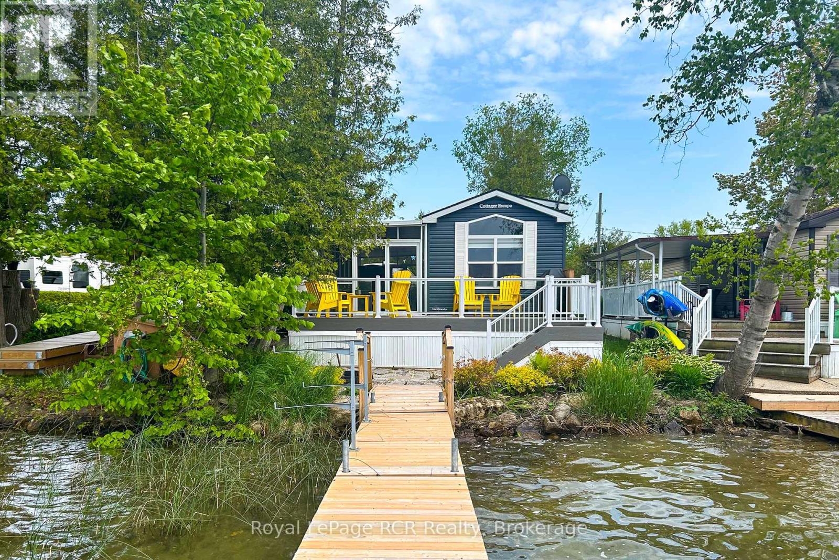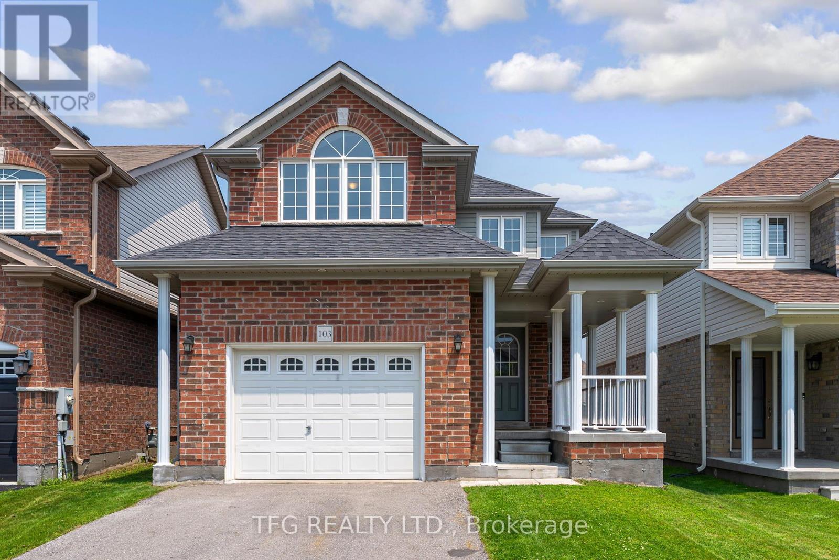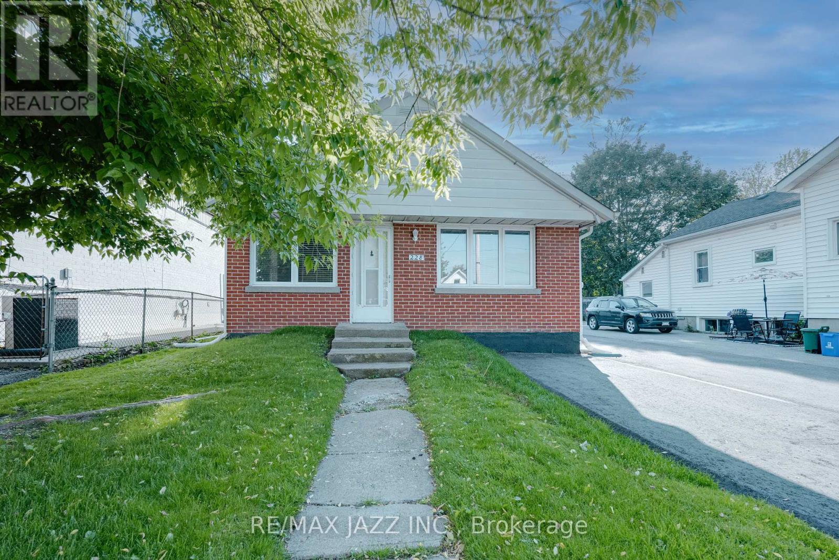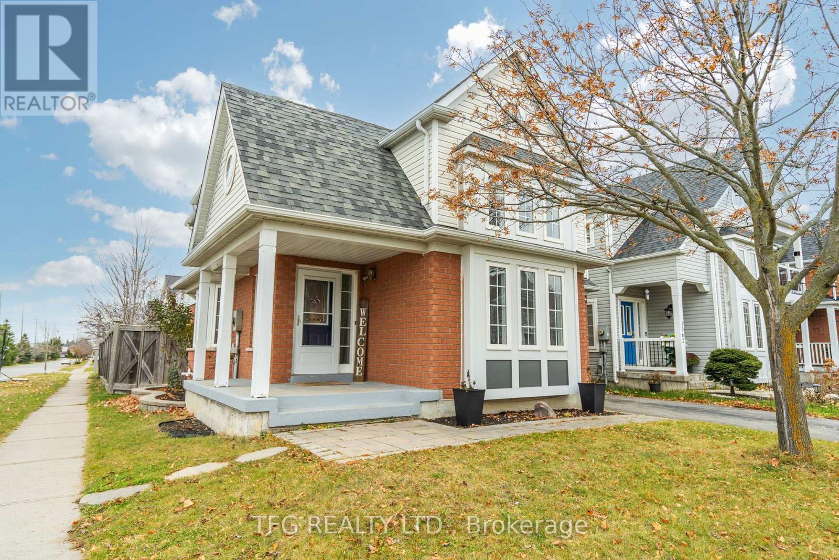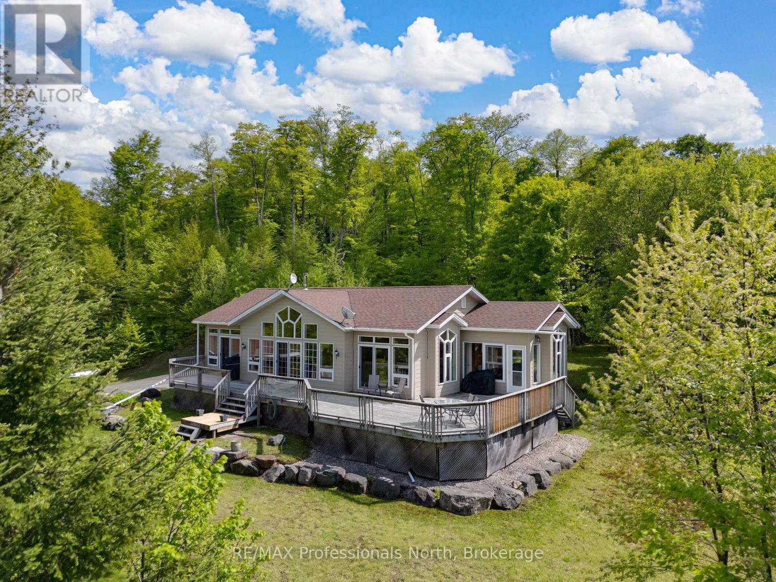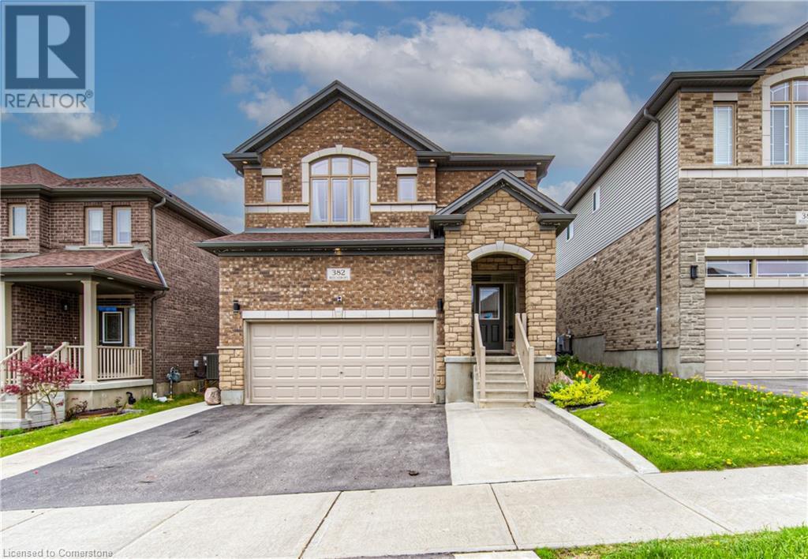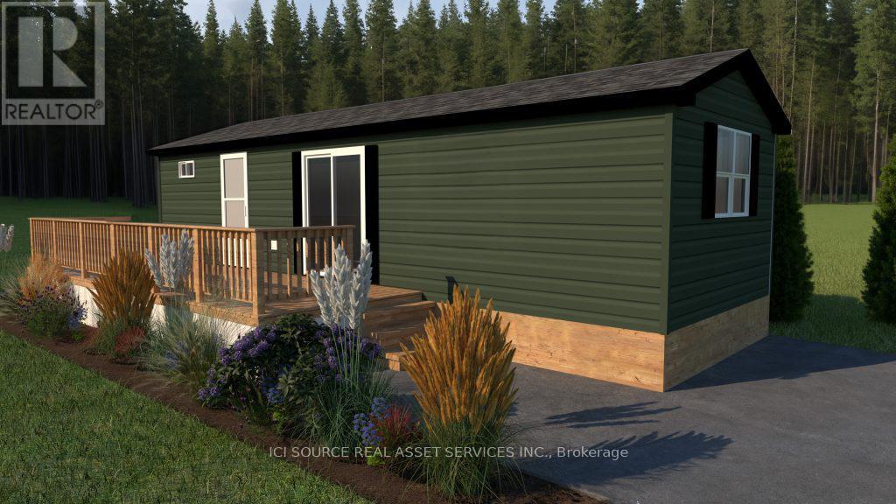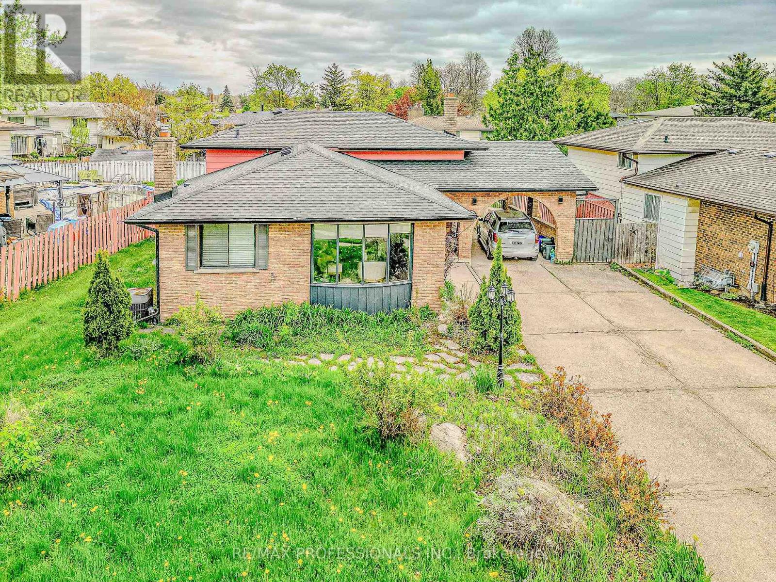Unit # 6 - 2905 Bruce Rd 13
South Bruce Peninsula, Ontario
Welcome to this WATERFRONT seasonal " almost new" beauty!! Located on Spry Lake, an inland lake spanning approximately 495 acres located minutes from the shores of Lake Huron, Oliphant is known for its kite sailing and sunsets, and Sauble Beach is known for its beach/shops/restaurants, both located within minutes. This 2021, 40 X 12 Northlander Escape Emerald comes with everything you need, completely turn key! Offering 2 bedrooms, open layout and bonus living space of a 12 x 40 attached screen room with hard top. Relax by the waters edge on your 22 x 10 maintenance free composite deck or down on the dock. Property has been very lightly used and in new condition. Park is open May-October and 2025 fees have been paid. Pack a bag and start your summer on the lake! 2025 lot fees of $4859 and property tax of $461.49 have been paid. Park is open from May until mid October (id:59911)
Royal LePage Rcr Realty
300 Randall Street Unit# 307
Oakville, Ontario
Welcome to The Randall Residences, Oakville's most prestigious and architecturally iconic address. Rosehaven's award-winning architecture. Located in the heart of vibrant Downtown Oakville, Suite 307 is a timeless masterpiece offering just under 2,600 square feet of elegant living space, meticulously crafted with luxurious finishes and $$$ spent in custom upgrades. This 2-bedroom plus den, 2-bathroom suite features soaring ceilings, wide-plank hardwood flooring, and oversized windows that flood the space with natural light. The gourmet kitchen is a chef's dream, complete with top-of-the-line Wolf and Sub-Zero appliances, custom Downsview cabinetry, and a large island with marble countertops perfect for entertaining. The open-concept living and dining area offers a seamless fow, highlighted by a gas fireplace, designer lighting, and large double French doors with openings to a Juliette balcony overlooking Randall St. The spacious den, currently being used as a gym, can also function as a third bedroom or home office, offering flexibility to suit your lifestyle. Retreat to the primary suite, an oasis of calm with an elegant dressing room and a spa-inspired 6-piece ensuite bath featuring radiant heated floors, a soaker tub, and an oversized glass shower. A generously sized second bedroom and full ensuite complete this exceptional layout. Additional features include a full laundry room, motorized window coverings, two underground parking spaces, and a locker. Residents enjoy white-glove concierge service, rooftop terrace access, and a boutique hotel-style experience in one of Oakville's most exclusive buildings. Just steps from the lake, fine dining, shopping, and cultural experiences, this is refined living at its finest. (id:59911)
RE/MAX Aboutowne Realty Corp.
5432 Fourth Line
Guelph/eramosa, Ontario
Welcome to your peaceful rural retreat! Nestled just a short drive from both Guelph and Rockwood, this well-maintained bungalow offers the perfect blend of country serenity and convenient access to city amenities. Featuring 3 spacious bedrooms on the main floor and a fully finished walk-out basement, this home provides ample space for family living, entertaining, or creating your ideal work-from-home setup. Enjoy your morning coffee or unwind in the evening in the bright and airy sunroom, where you can take in picturesque views of your very own private pond a truly tranquil backdrop year-round. Additional highlights include an attached single-car garage with direct access to the basement, plus plenty of room to expand with a workshop or larger garage if desired. Whether you're looking to settle into a quiet lifestyle or create your dream country escape, this property has endless potential. Don't miss this rare opportunity to own a slice of rural paradise just minutes from town! (id:59911)
Keller Williams Home Group Realty
103 Mallory Street
Clarington, Ontario
Welcome to 103 Mallory Street, a beautifully maintained Woodland-built home offering over 1600 sq ft of thoughtfully designed living space in the heart of desirable Courtice. This 3-bedroom, 3-bathroom home sits on a premium 33 ft x 117 ft lot and features a 1.5-car garage with direct interior access. The bright, open-concept main floor includes a sun-filled living area with a gas fireplace, a large eat-in kitchen with stainless steel appliances, ample storage, and a walkout to the large deck. Upstairs, the generous primary bedroom features a walk-in closet and 3-piece ensuite. Two additional bedrooms provide space for family, guests, or a home office. The lower level features a walkout to a fully fenced backyard. Conveniently located close to the 401/407, schools, parks, shopping, and transit. This is a must-see! Open House 2-4pm (Sat June 14 & Sun June 15) (id:59911)
Tfg Realty Ltd.
228 Gibbons Street
Oshawa, Ontario
RARE, VACANT, LEGAL 2-UNIT HOME! Turnkey duplex in Oshawa's sought-after McLaughlin neighbourhood! This legal 2-unit bungalow offers a rare cash-flowing opportunity for investors, or a flexible setup for multi-generational families and savvy homeowners looking to offset their mortgage with rental income. The main floor features a bright 2-bedroom layout with private laundry, while the lower level offers a fully self-contained 2-bedroom unit perfect for extended family or a reliable tenant. Ample parking in the private driveway fits 3+ vehicles, and the detached 2-car garage adds serious value. Whether you're looking to generate extra income, store your toys, or create the ultimate hobby space or workshop, this bonus structure delivers. Located in a mature, family-friendly area near parks, transit, schools, and everyday amenities, this property is positioned for long-term growth and lifestyle convenience. Don't miss this rare opportunity to own a versatile, income-generating property in one of Oshawa's most desirable communities. (id:59911)
RE/MAX Jazz Inc.
1360 Dumont Street
Oshawa, Ontario
Own this prime North Oshawa home today, no hold backs! Welcome to 1360 Dumont in Oshawa, this large 2100 sq ft two story four bedroom home is located in the prime, quiet and established North Oshawa neighbourhood of Taunton. An upgraded corner unit model substantially larger than the 3 bed model. Spacious living, dining, family main floor. Generous four bedrooms with primary bed ensuite/walk-in on second floor! Finished basement with bar and living space, easily converted back into an additional bedroom space complete with a full bathroom. Contemporary living space with an affordable four bedroom price! **EXTRAS** All appliances included, HWT owned. Very easy drive to 407 (Enfield Rd) and short drive down Townline to 401. Close to all major shopping and mass transit (id:59911)
Tfg Realty Ltd.
778 Bay Lake Road
Perry, Ontario
Step into your dream North Muskoka hide-a-way, with this stunning Aberdeen Viceroy model where the great outdoors meets modern comfort. As you enter, you will be greeted by a breathtaking GREAT room, it's pine-lined ceilings soaring above the walls of windows drawing your eyes to the serene lake and lush wooded landscape beyond A cozy corner woodstove beckons you to curl up with a book or share stories by its glow. From here, several walkouts invite you to explore a sprawling deck perfect for hosting gatherings or soaking in the peace of nature. The eat-in kitchen is a bright and cheerful space, with crisp white cabinets and troom to make memories over a morning coffee or a hearty brunch. For those magical summer evenings, retreat to the screened Muskoka room and let the breeze carry away the day's worries as you sip something cold and refreshing. This home/cottage offers three generous bedrooms, including a primary suite that is a true sanctuary, complete with it's own ensuite and deck access. Downstairs, the full basement extends your living space with a versatile fourth bedroom or office, a rec room for endless fun, plenty of storage and workshop space for hobbies or gear. Outside, the charm continues. A detached single garage with a carport and parking pad is ready to host your camper, boat, or utility trailer. Nestled on 1.6 acres or hardwoods, this property is your personal haven, complete with waterfront access and your own private dock just across the road. Picture yourself taking a quick dip after work, unwinding with a cocktail by the water, or setting out on a sunset boat ride. Impeccably maintained and bursting with possibilities, this home is not just a place to live - it is a lifestyle waiting to be embraced. (id:59911)
RE/MAX Professionals North
382 Beechdrops Drive
Waterloo, Ontario
Bright & Spacious 4-Bedroom Home with Legal Basement Suite in One of Waterloo’s Top School Districts Welcome to this beautifully maintained 4+1 bedroom, 3+1 bathroom, carpet free detached home, perfectly situated in one of Waterloo’s most desirable neighborhoods, known for its top-ranked schools, family-friendly atmosphere, and exceptional amenities. From the moment you arrive, you’ll be impressed by the home’s classic brick and stone exterior, wide driveway, and inviting curb appeal. Sun-Filled Living Space: Large windows flood the main floor with natural light, creating a warm, welcoming environment. Modern Kitchen: Overlooking the backyard, the kitchen boasts ample cabinet space, quality appliances, and smooth flow into the dining and living areas. Main floor laundry with pantry for storage. Walk-Out Deck: Enjoy BBQs or a quiet morning coffee on your backyard deck, perfect for relaxing or hosting gatherings. Apart from the 4 bedrooms, there is a Family Room upstairs: A rare bonus space that’s ideal as a second living room, media area, play zone, or home office. Primary suite with a walk-in closet and a private ensuite bathroom for your comfort and privacy. Two additional bedrooms also feature walk-in closets, providing ample storage for growing families. 5 minutes walk to Vista Hills Public School. Mortgage Helper Bonus: This home includes a fully finished 1 bedroom legally registered basement unit, with a separate entrance — an exceptional opportunity for rental income, in-laws suite, or multi-generational living. Basement has been designed with potential to convert into a 2 bedroom unit legally, without any major structural changes or addition of windows. This home offers the ideal blend of comfort, functionality, and investment potential, making it a rare opportunity in a prime location. Contact us today to book your private tour — this family gem won’t last long! (id:59911)
Century 21 Right Time Real Estate Inc.
400 York Boulevard
Hamilton, Ontario
Conveniently located on transportation routes, and within walking distance to Dundurn Castle and Bayfront Park, this one bedroom condo offers amenities, beauty and comfort. The bedroom and main living areas are spacious and naturally brightened by large windows and sliding doors to terrace. The interior includes many enhancing finishes and the unit is impeccably maintained. In-suite laundry is located off the 3 pc bath. Enjoy sun and shade on the generous terrace, with plenty of room for sitting areas and potted gardens. 1 outdoor parking space included. (id:59911)
RE/MAX Real Estate Centre Inc.
604 - 2180 Marine Drive
Oakville, Ontario
Beautifully renovated condominium at Ennisclare on the Lake II located in Oakville's Waterfront community. This open concept unit features 2 bedrooms / 2 baths, hardwood floors, high-quality white kitchen cabinetry, quartz countertops & backsplash, top-grade appliances, under-cabinet lighting, & a breakfast bar overlooking the family room & balcony. It includes built-in desk & cabinets throughout, crown molding, new doors and hardware, custom baseboards, an electric fireplace with built-in cabinets in the family room & living room, pot lights, smooth ceilings, a remodeled utility room, and in-suite laundry facilities with quartz counters for folding and storage cabinets. The primary bedroom has a walk-in closet and 3pc ensuite. Large size second bedroom & a 4 pc main bath in hall. Special Features :-New Windows throughout and new sliding glass door to balcony -Upgraded alarm system with water level sensors -Upgraded thermostat hardware -Ample storage in large gourmet kitchen -New Kitchen-Aid appliances, induction stovetop & Gorenje Washer & Dryer -Somfy Automatic Shades in Family Room. Custom Wooden Shutters in Living & Bedrooms -Quartz floor to ceiling Electric fireplace -Custom millwork w/oversized baseboards and custom door frames.-Primary bedroom with Custom Closet Organizers in Walk in Closet & 3 pc Ensuite with Marble floors & glass shower.-Large utility room with shelving -Underground parking includes 1 tandem spot for 2 cars (+ EV rough in - Chargers ready by end of summer) and an additional parking spot for a total of 3 cars. Car Wash in Garage. Ennisclare on the Lake II offers a complete lifestyle with Gatehouse security, communal grounds, gardens, and waterfront views from the clubhouse. Amenities include an indoor pool, fitness center, tennis and squash courts, party room, and visitor parking. Conveniently located on Marine Drive, which provides easy access to Bronte Harbour, local restaurants, transportation and shopping. (id:59911)
RE/MAX Aboutowne Realty Corp.
Mor011 - 1336 S Morrison Lake Road
Gravenhurst, Ontario
INTRODUCING THE GETAWAY! Big Cottage Dreams. Small Weekly Payments! Introducing a most affordable resort cottage, perfect for first-time buyers or families just starting their vacation ownership journey. Priced irresistibly, this charming 2-bedroom, 1-bathroom resort cottage comes fully furnished and move-in ready, offers 396 square feet of bright, beautiful space to enjoy spring, summer, and fall across any Great Blue Resort. It even includes a spacious 1020 deck with aluminum rails, perfect for relaxing outdoors with the family. With financing available your dream of cottage ownership is closer than ever. Whether you're escaping the city for weekends or spending entire seasons lakeside, this brand-new resort cottage model is your affordable key to 3-season resort vacation living. *For Additional Property Details Click The Brochure Icon Below* (id:59911)
Ici Source Real Asset Services Inc.
7248 Casey Street
Niagara Falls, Ontario
Welcome to this beautiful home offering exceptional income potential or the perfect setup for an in-law suite, located in Niagara's highly desirable North End! This spacious home boasts 3 bright bedrooms and a full bath on the main floor ideal for comfortable family living. The lower level features a private entrance, along with its own kitchen, bathroom, bedroom, and living area perfect for rental income or accommodating extended family. Conveniently located near schools, parks, shopping, and with a bus stop just steps away, this property blends comfort, flexibility, and convenience in one of the city's most sought-after neighbourhoods. (id:59911)
RE/MAX Professionals Inc.
