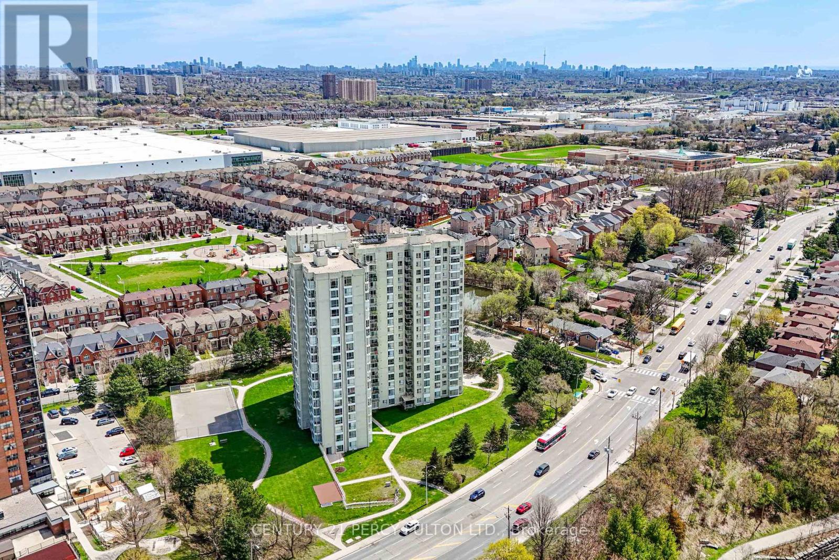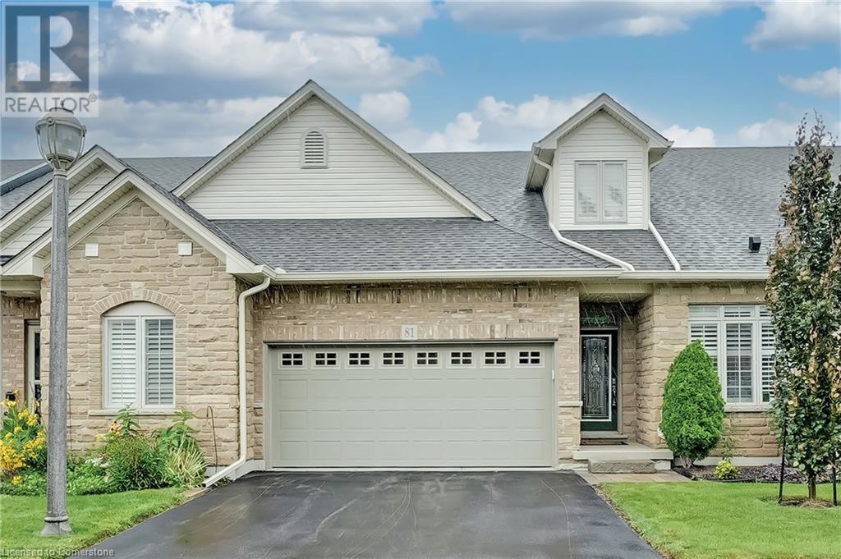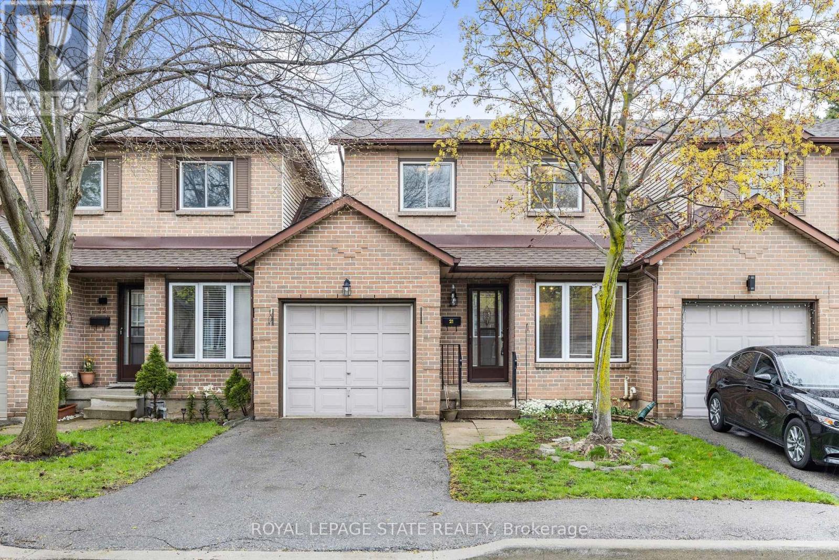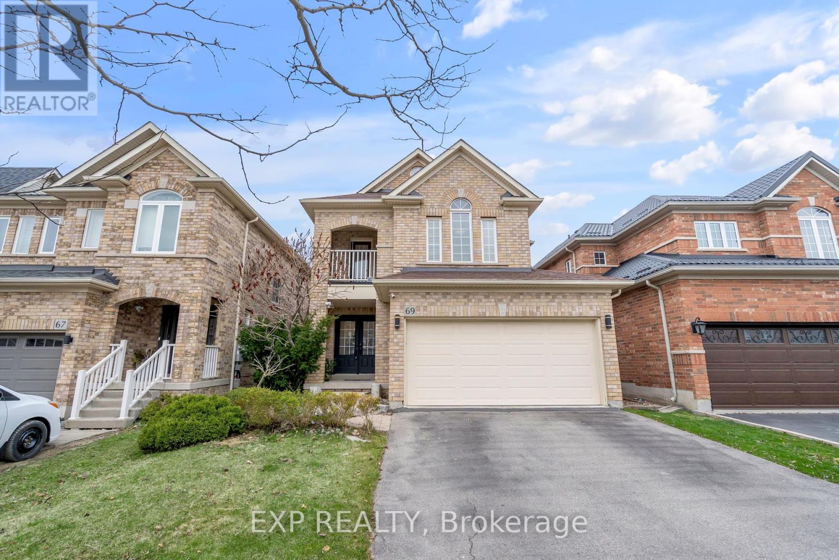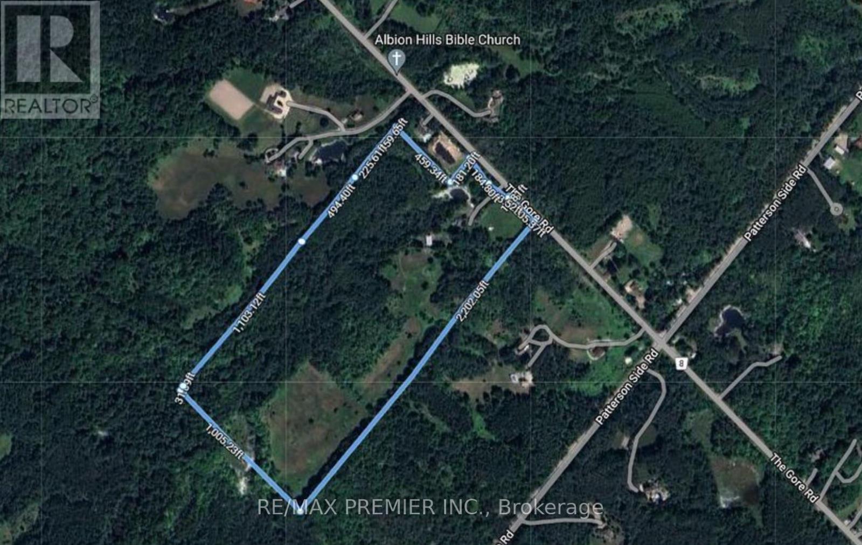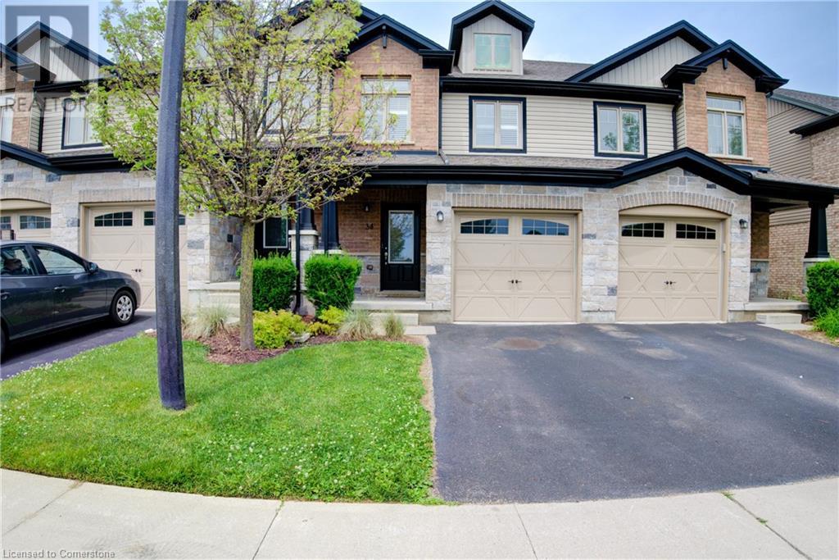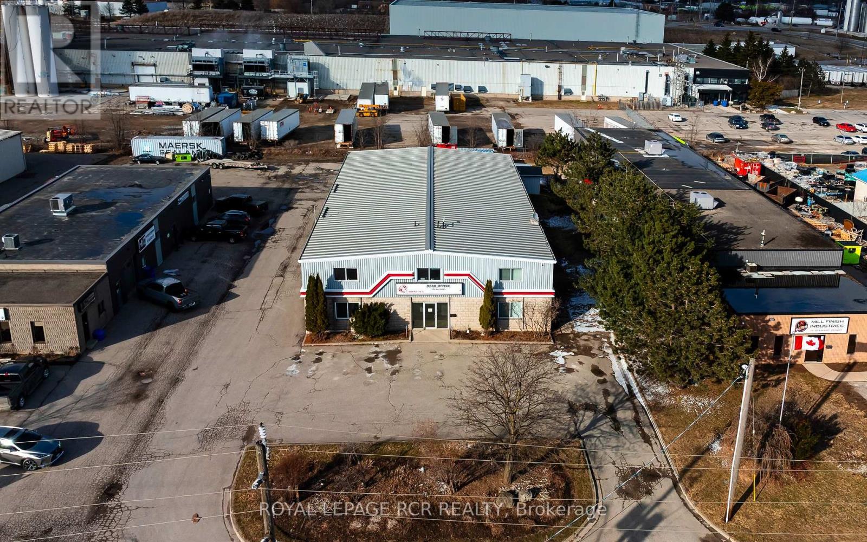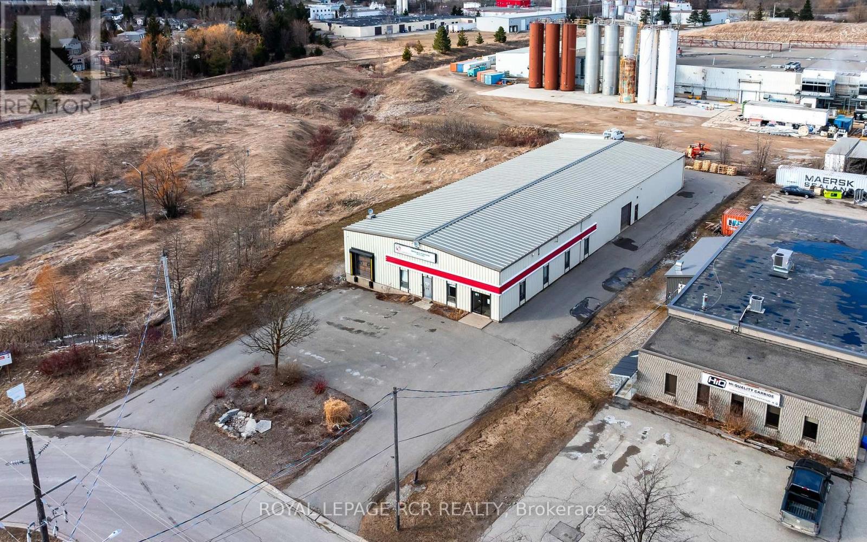3941 Coachman Circle
Mississauga, Ontario
Very Spaciou 2 Storey Freehold Townhouse*Heart Of Churchill Meadows *A Quiet Neighbourhood *Impressive Double Door Entrance Into A Wide Foyer Boasting A Modern Functional Open Concept Layout, Spacious Kitchen With S/S Appliances And Breakfast Bar, Huge Master With 4-Piece Ensuite, W/I Closet, Laminate Flooring In The Entire House, Entertainer's Dream Backyard With Oversize Deck. Mins To Hwy 407, shopping and dinning. (id:59911)
Century 21 Percy Fulton Ltd.
7567 Wildfern Drive
Mississauga, Ontario
Welcome to 7567 Wildfern Dr - a beautifully updated 3-storey semi-detached home located in the heart of Mississauga's vibrant and family-friendly Malton community. This spacious home features 3 bedrooms and 2 bathrooms, thoughtfully renovated to offer a stylish and functional living space ideal for first-time buyers or small families. Enjoy modern finishes, updated flooring, and a bright, open-concept layout that flows seamlessly throughout. One of the standout features of this property is tis incredible backyard oasis. Rarely found in homes at this price point, the oversized backyard offers the perfect setting for summer barbecues, outdoor entertaining, and cozy evening bonfires. Whether you're hosting friends or relaxing with family, this outdoor space delivers the privacy and atmosphere you've been looking for. Located on a quiet residential street, this home is surrounded by parks, walking trails, schools, and grocery stores - offering the perfect blend of small-city comfort and natural surroundings. Commuters will appreciate the quick access to Highways 427, 401, and 407, making travel in and out of the city efficient and convenient. This is a fantastic opportunity to own a move-in-ready home in a well-established neighbourhood that truly offers the best of both worlds: lifestyle and location. (id:59911)
Royal LePage Citizen Realty
2009 - 3077 Weston Road
Toronto, Ontario
Premium 3-Bedroom Corner Penthouse with 2 Full Bathrooms!(The living room has been converted into a 3rd bedroom.)This stunning corner penthouse offers breathtaking, unobstructed southwest views of the Humber River, Toronto skyline, Summerlea Park, and Humber Valley Golf Coursefrom every room! Featuring soaring 10-ft ceilings, a bright contemporary kitchen with white cabinetry and new hardware, double sink with backsplash, quartz countertops, and a cozy eat-in area. Enjoy new laminate flooring in the foyer and kitchen, along with a new mirrored closet by the entrance. The spacious layout includes in-suite laundry, sun-filled living and breakfast areas, floor-to-ceiling windows in the kitchen and living room. Maintenance fees cover all utilities and access to amenities: gym, tennis court, and visitor parking. Ideally located just steps to TTC bus stops and minutes from York University, Hwy 401, Subway station, Starbucks, Tim Hortons, Grocery stores, Banks, Yorkdale Mall, Humber River Hospital, Pearson Airport, and more! (id:59911)
Century 21 Percy Fulton Ltd.
81 Abbotsford Trail
Hamilton, Ontario
Welcome to a home inside a vibrant retirement community featuring a magnificent layout that offers both comfort and convenience. Enter into a foyer featuring an impressive 21ft ceiling adorned with a clerestory window. Immediately to one’s right there is a convenient bedroom overlooking the front yard. Just a few more steps take you to the kitchen open to a uniquely expansive family room. The family room is extraordinarily large with an open concept that is complemented by hardwood floors, a gas fireplace, large windows, California shutters, and a walk out to the backyard with a wooden deck. Truly a wonderful area to entertain that also features an exquisite, vaulted ceiling that reaches 14ft at its high point. The kitchen features a charming skylight, quartz countertops, stainless steel appliances, and custom cabinetry. You don’t have to walk too far to reach the primary bedroom, and its 3-piece bathroom ensuite located just on the opposite side of this space overlooking the backyard. There is also a 3-piece bathroom on this floor beside the mud and laundry room providing ease of access to the double car garage. The lower level is partially completed and features a recreation room with a freshly treated carpet, and an expansive bedroom with a window, and a 2-piece washroom. The uncompleted areas are large enough to built an additional bedroom with ensuite and still leave an expansive space for storage. Snow removal and lawn mowing are taken care of by the property’s corporation all year round. This splendid home is located close to the Club House offering an array of fun and healthy activities that will suit every taste and lifestyle. Come and take a look at not just this amazing property but also at the delightful community that comes with it. Garth Trails is renowned for its lovely atmosphere and your life here will be a small oasis of convenience and pleasure. This is the place you deserve to settle in and kick back in your twilight years. (id:59911)
Century 21 Miller Real Estate Ltd.
21 - 618 Barton Street
Hamilton, Ontario
Welcome to this spacious 3 bedroom & 2.5 bathroom home, offering a great layout! A combined living & dining area creates an inviting space for entertaining, complemented by a bright eat-in kitchen perfect for casual meals. The primary bedroom features a private ensuite & walk-in closet, while the additional bedrooms are generously sized, ideal for family or guests. Convenience of inside access from the garage to a large, separate mudroom landing space a good transition that leads to backyard and partially finished basement. The backyard is a comfortable size with room for outdoor enjoyment and more potential. Amazing location! Close to shopping, restaurants, schools, transit, QEW highway, lake etc. Wonderful opportunity to customize more & add value. Solid bones, this property is full of promises! (id:59911)
Royal LePage State Realty
69 Milfoil Street
Halton Hills, Ontario
Step into this beautifully updated home at 69 Milfoil Street, where modern style meets everyday comfort and convenience. Nestled in the highly sought-after Ethel Gardiner Public School area, this family-friendly location is perfect for growing households. From the moment you arrive, the double car garage offers ample space for vehicles and storage, making daily life a breeze. Inside the heart of the home you'll find a open concept kitchen with sleek quartz countertops, a stylish backsplash, and lots of natural light. This is the perfect blend of function and flair. In 2024, the main and upper levels were transformed with modern pot lights, fresh paint, and the complete removal of popcorn ceilings. On the upper level you'll also find durable and elegant waterproof laminate, offering both beauty and practicality. The fully finished basement (2021) offers endless possibilities whether you're dreaming of a rec room, home gym or guest suite, this space has you covered! This move-in ready home is packed with upgrades and designed for modern living, don't miss your chance to own the best home on the street. (id:59911)
Exp Realty
105 - 3028 Creekshore Common
Oakville, Ontario
Step into this stunning 2 bedroom + DEN condo offering 1,082 sq. ft. of beautifully finished living space + 423 sq ft private terrace featuring unobstructed south-facing views, the perfect spot to enjoy your morning coffee. 2 car stacked parking.This home showcases engineered hardwood flooring throughout, 9' smooth ceilings, custom built-ins, & a true open-concept layout. Expansive great room is bathed in natural light from wall-to-wall windows & flows effortlessly onto the terrace. The chef-inspired kitchen is a showstopper w/ extended white cabinetry, soft-close drawers, bi-fold lift uppers, granite countertops, stainless steel appliances, upgraded lighting & an oversized breakfast bar perfect for casual dining or gathering with friends. The split-bedroom floor plan offers maximum privacy. Primary suite featuring a walk-in closet with custom organizers, blackout blinds, & a spa-like 4-pc ensuite complete w/ a glass shower, double sinks & classic subway tile. The second bedroom is generous, offering balcony views, closet organizers & easy access to the main 4-pc bath. The den is a versatile space that can serve as a private office or reading nook, while in-suite laundry adds to the everyday convenience. The expansive terrace, measuring 37'8 x 12'7, offers the perfect blend of sun and shade, making it ideal for outdoor dining & lounging. This unit also includes a premium two-car stacked parking spot ($25,000 upgrade), along w/ a locker. Enjoy this refined boutique condo lifestyle w/ fantastic amenities including a lovely lobby, two-level party room, fully equipped fitness centre, rooftop terrace, ample visitor parking & a dog washing station. Perfectly situated just steps to coffee shops, restaurants, shopping, & surrounded by scenic hiking trails, w/ easy access to the highway, transit, GO station, recreation centres, Oakville hospital, beautiful parks, & award-winning schools. Make this meticulously maintained home yours! Pet friendly. 2 pets/unit permitted (id:59911)
Royal LePage Real Estate Services Ltd.
17130 The Gore Road
Caledon, Ontario
Great value!! Priced to sell!! The perfect Hobby Farm for you to enjoy situated on 48 Acres in prestigious Caledon East! Character and charm are apparent in this beautiful country home. Lots of wood and beams that create the lifestyle that your crave. Enjoy the 48 acres of trees and trails. In addition to the charming farmhouse, this expansive piece of land includes a barn and 2 sheds. This is the perfect retreat for you and your family. A. short drive to major amenities. Don't wait to own this perfect piece of paradise, ready for your personal touches. (id:59911)
RE/MAX Premier Inc.
34 Arlington Crescent
Guelph, Ontario
Welcome to this stylish and spacious 3-bedroom, 3-bathroom condo townhome situated in a highly desirable Guelph neighbourhood. This beautifully maintained residence offers a perfect blend of modern design, convenience, and low-maintenance living. Step into this inviting home, where you'll be greeted by an open-concept main floor featuring a bright and spacious living room.Large windows flood the space with natural light, highlighting the contemporary finishes and high-quality materials throughout. The finished basement provides plenty of potential for customization. Enjoy the convenience of condo living with the added benefit of outdoor space.The private patio is perfect for outdoor dining, barbecues, or simply relaxing. An attached single-car garage and additional driveway parking provide ample space for vehicles and storage.It's the perfect place to call home for those seeking a vibrant, low-maintenance lifestyle. (id:59911)
New Era Real Estate
2045 Rochester Circle
Oakville, Ontario
Very well maintained 3 Bedroom, 3+1 Bath Detached Home In Bronte Creek! Crown Moulding Throughout, Living And Dining Rooms With Hardwood Flooring, Gas Fireplace And 9'Ft Ceilings On Main Level. 3 good sized Primary Bedrooms With Ensuite, Fully Finished Basement With Pot-Lights And 3-Pce Bath. Well laid space with Lots of storage. Professionally Landscaped With Interlocking Stone, Beautiful Gardens & Garden Shed, Gas Bbq Hookup. Easy Access To Highways And Amenities. Newer Appliances, Furnace & Ac. (id:59911)
Leaf King Realty Ltd.
17 Stewart Court
Orangeville, Ontario
17 Stewart Court is a 9,172 square foot industrial building located in Orangeville's west-end industrial park. Zoned M1, the property sits on a generous lot and supports a range of uses including manufacturing, warehousing, and service operations. The building offers approximately 85% industrial space and 15% office space, with an 18-foot clearance height and three drive-in doors - one 14-foot and two 10-foot. Front and rear units are separately metered, allowing for single or multi-tenant occupancy. The rear section includes firewalls built to current fire safety code. Town planning approval is in place for a future expansion, adding further potential. The building includes 600VAC, 3-phase power with a 200A main service and 100A rear service, each separately metered for single or multi-tenant use. With its functional layout, compliant construction, and growth opportunity, 17 Stewart Court is a practical option in Orangeville's industrial market. (id:59911)
Royal LePage Rcr Realty
21 Stewart Court
Orangeville, Ontario
Located in Orangeville's west-end industrial sector, 21 Stewart Court is a 11,460 square foot M1-zoned facility on just over half an acre. The space includes approximately 15% office and 85% industrial area, offering a functional layout suited to manufacturing, warehousing, and light industrial use. The building features one dock-level door at the front and two truck-level doors - one 14 foot and one 10 foot with a 16-foot clearance height. The building is equipped with 600VAC, 3-phase power with a 400A main service, supporting heavy-duty equipment and industrial operations. Positioned in a well-developed industrial park with access to major transportation routes, this property is ideal for businesses needing a reliable and efficient operational base. (id:59911)
Royal LePage Rcr Realty


