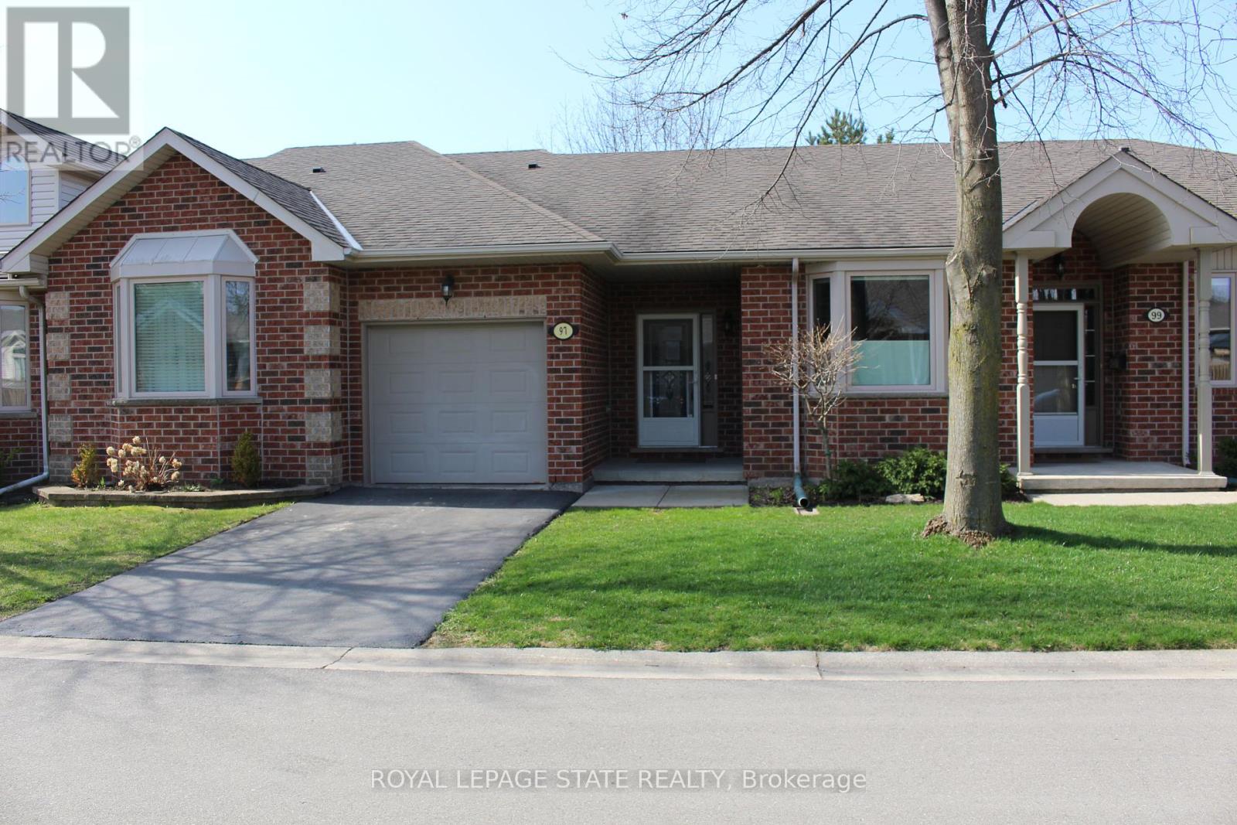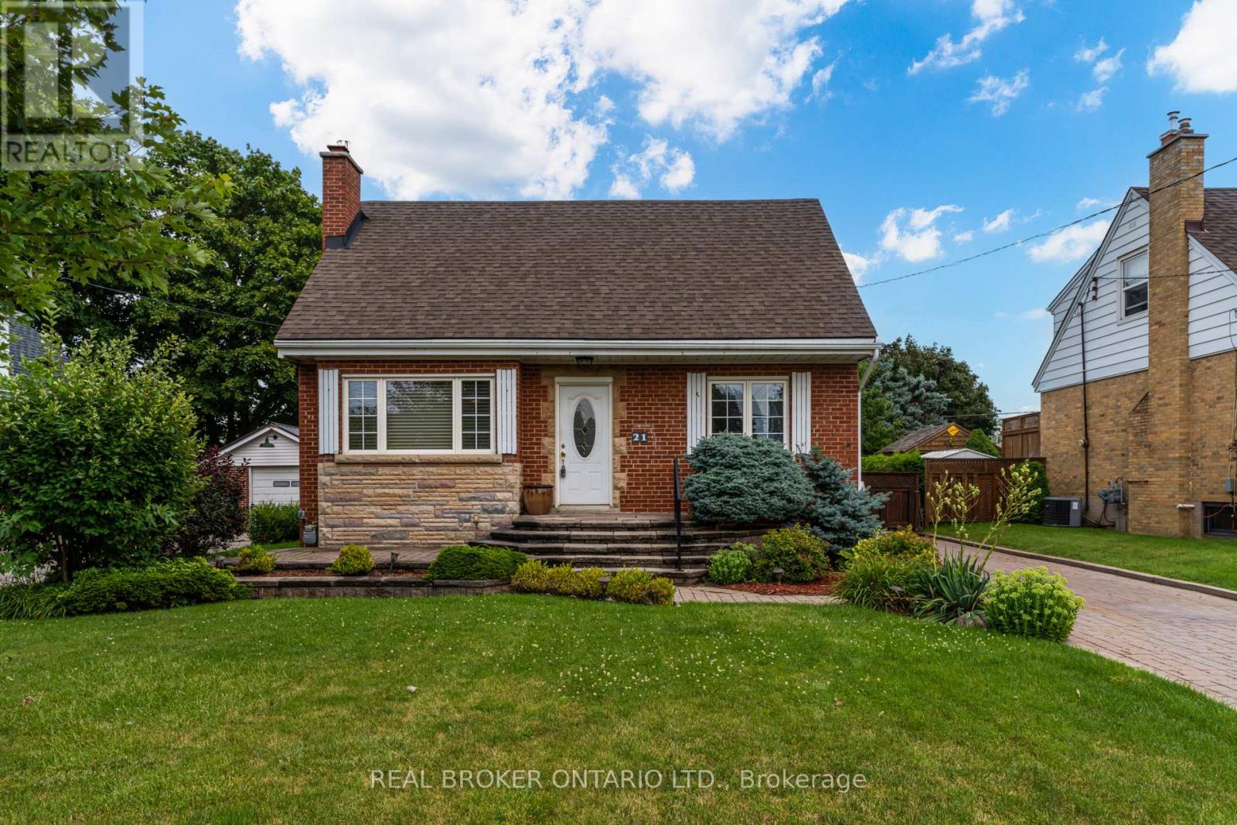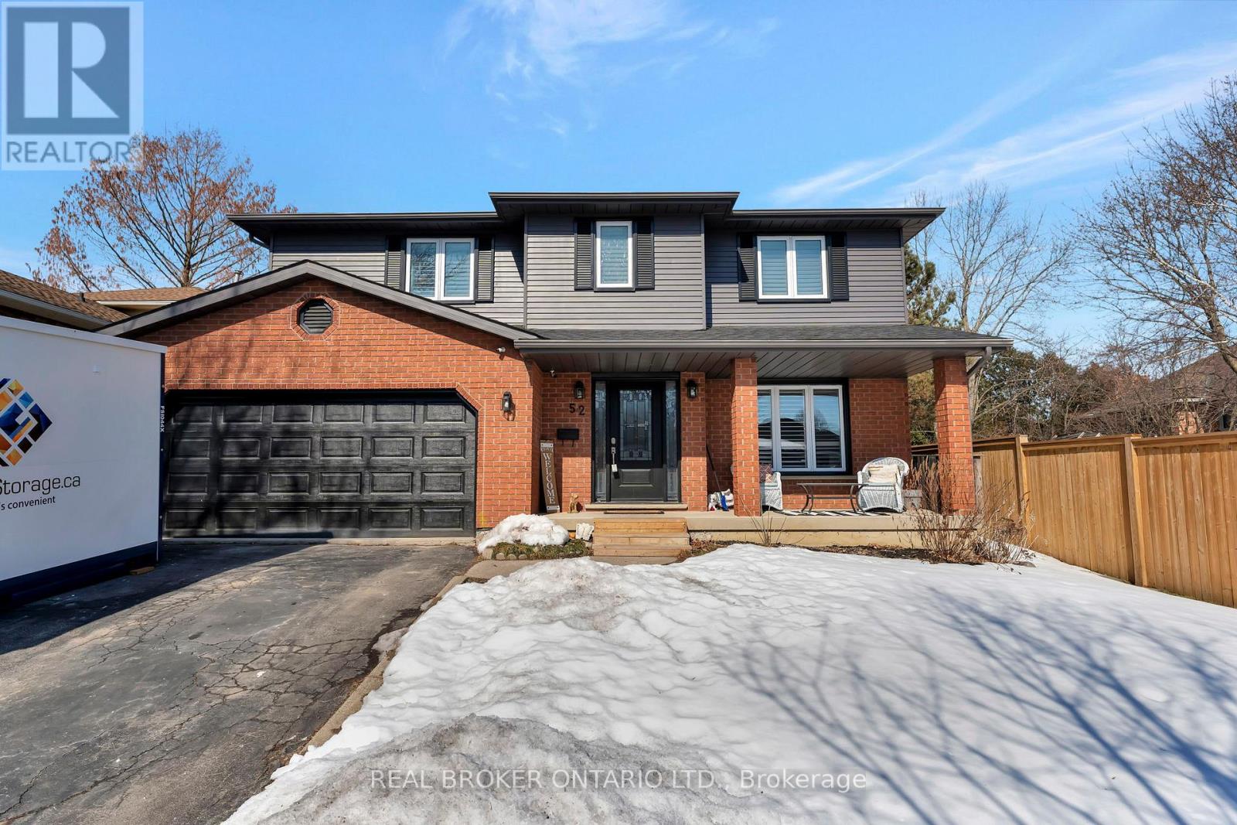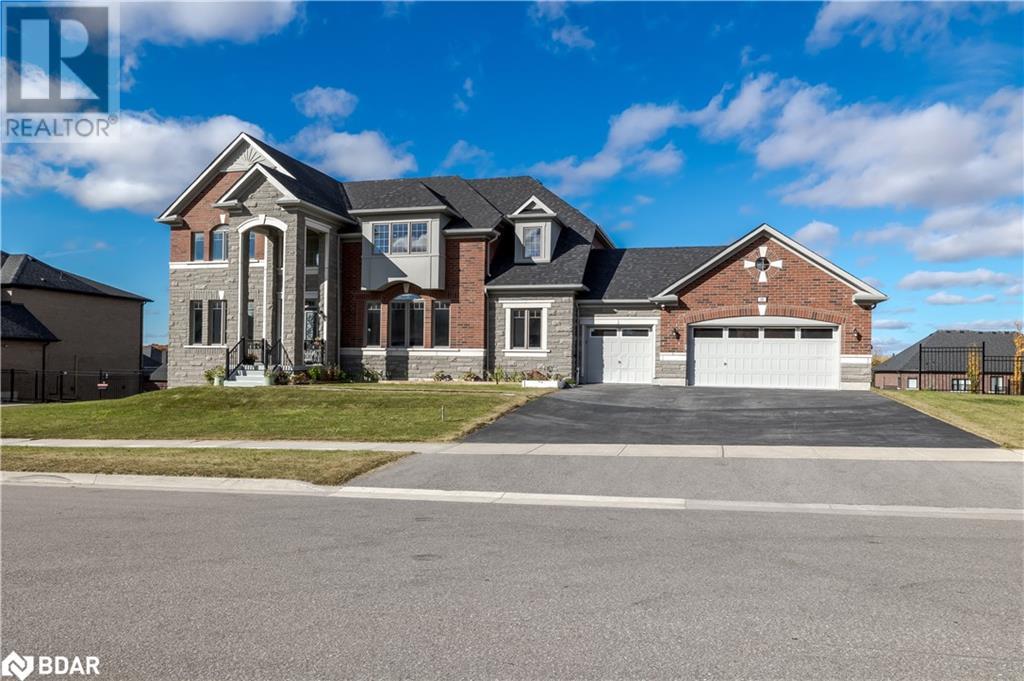97 Sandollar Drive
Hamilton, Ontario
Located in the desirable community known as Twenty Place. Sold "as is" basis. Seller makes no representation and/or warranties. All room sizes approx. (id:59911)
Royal LePage State Realty
82 Shea Crescent
Kitchener, Ontario
This unique 6 bed 2,700 sqft of total living space is located in the heart of Kitchener on a .226 acre lot. The home has been thoughtfully renovated inside and out for multigenerational use or two luxurious units with separate utilities. 2 kitchens and 2 bathrooms with custom cabinets and quartz countertops along with high-end finishes. Special to the neighbourhood, this home has its own mudroom entryway to the Upper floor which features 3 bedrooms, ensuite laundry, dining and living room with tons of light, its own climate control and electrical panel! The main level features 3 bedrooms, a spacious kitchen with a lovely coffee bar. Huge family room with vaulted ceilings to host any event from large family gatherings to movie nights. The main level was designed to be wheelchair accessible, zero-transition shower and a stairlift (15,000$ value) directly from the heated garage. Seamlessly walkout onto the custom 780 sqft deck that overlooks a large backyard with direct access to McLennan Park/ trails/ playground/ splash pad and amenities. Walking distance to multiple schools, grocery stores and on the main bus route. Quick access to the expressway and 401 make commuting a breeze. Extra large driveway can accommodate 7 cars or more. This is a must see home, ready to move in and accommodate all your needs. Some photos have been virtually staged. See attached for details of work completed. (id:59911)
Modern Solution Realty Inc.
37 Vincent Street
Centre Wellington, Ontario
Discover Comfortable Living At 37 Vincent Street In Fergus. Located In A Quiet, Family-Friendly Area, This Home Combines Practically With Comfort. This Well-Designed 4-Bedroom Home Offers Privacy With No Neighbours Across The Street, Providing A Peaceful Setting From Your Front Door. The Primary Bedroom Stands Out With Two Walk-In Closets And A Spacious Ensuite Featuring Double Sinks, Separate Shower And Tub. The Second Bathroom Also Includes Double Sinks For Added Convenience, And All Bedrooms Are Generously Sized. The Main Floor Laundry Adds Everyday Practicality, While The Great Rooms' Fireplace Creates A Welcoming Focal Point For Gatherings. The Eat-In Kitchen Is Equipped With Stainless Steel Appliances, A Built-In Electric Cooktop, Two Built In Ovens, A Space For Your Microwaves, An Island For Extra Workspace, And A Separate Pantry For Organized Storage. California Shutters Throughout. An Unfinished Basement With A Rough-In Offers Flexibility For Future Renovations. A Large Backyard With A Firepit For Your Family's Enjoyment. This Home Offers The Perfect Blend Of Spaciousness, Functionality, In A Coveted Neighborhood. Schedule Your Private Tour Today To See All It Has To Offer. (id:59911)
Royal LePage Credit Valley Real Estate
410 - 155 Commonwealth Street
Kitchener, Ontario
Welcome to 155 Commonwealth Street Unit 410-an active and vibrant condo lifestyle in Williamsburg Walk, Kitchener! This modern gem is perfect for first-time buyers, young families, or savvy investors seeking low-maintenance property. This west-facing unit features 2 bedrooms, 1 bathroom, & spans 667 SF. This welcoming condo features a bright, open-concept layout perfect for everyday living. The kitchen, modern and practical, comes with granite countertops and a breakfast bar, ideal for quick meals or morning coffee. It opens up to a cozy living room, complete with sliding doors that lead to a private balcony a little outdoor oasis. The condo offers 2 spacious bedrooms and a 4-piece bathroom with granite counters, offering a touch of luxury. For added convenience, there's in-suite laundry and 1 parking spot included, making this condo a great choice for comfortable urban living. This well-maintained building offers a state-of-the-art exercise and party room. This location can't be beat & is in close to proximity to Williamsburg Town Center, schools, shopping centres, restaurants, Schlegel Park, community centres, Trillium Trail, & Williamsburg Wetland, easy access to HWY 8 & the 401 for quick commuting, & numerous other amenities! This condo is a must-see & a rare opportunity to own in one of Kitchener's most desirable communities. Don't miss out on this incredible property! Some images are virtually staged. (id:59911)
RE/MAX Twin City Realty Inc.
795 Queenston Boulevard
Woodstock, Ontario
SEPRATE ENTERSNCE TO THE 2 BEDROOM BASEMENT APARTMENT ## BUILT IN 2022 ## 2765 SQ FT + 1267 SQ FT BASEMENT APARTMENT ## THIS DETACHED HOME FEATURES AMAZING LAYOUT WITH LARG LIVING ROOM # SEPARATE DINING ROOM & SEPRATE FAMILY ROOM # OPEN CONCEPT MODREN KITCHEN WITH EXTENDED BREAKFAST BAR # SEPRATE BREAKFAST AREA WITH W/O TO DECK # PRIME BEDROOM WITH ATTACHED 5 PC BATH & W/I CLOSIT # 2ND FLOOR LAUNDRY # CLOSE TO ALL AMENITIES # PARK # (id:59911)
Homelife Superstars Real Estate Limited
902 - 9 Bonheur Court
Brantford, Ontario
Welcome to this spotless, move-in-ready 2-bedroom condo in Lynden Manorone of Brantford's most sought-after residences! This bright and airy unit features an open-concept living and dining space, illuminated by a wall of glass with sliding doors that lead to a private balcony perfect for relaxing or entertaining. The kitchen offers plenty of cabinetry and generous counter space, ideal for everyday cooking or hosting. Both bedrooms are spacious with double closets, while the large bathroom includes a tub/shower combo and a separate walk-in shower for added convenience. Additional highlights include in-suite laundry with a stackable washer and dryer, a dedicated water heater, one parking space, and a large storage locker. Lynden Manor offers a well-kept building with fantastic amenities, including a fitness room, party room, welcoming lobby, and seasonal outdoor areas. Enjoy being steps from grocery stores, restaurants, gyms, and unique shops with the mall nearby and easy access to Highway 403. (id:59911)
Real Broker Ontario Ltd.
309 Christopher Drive
Cambridge, Ontario
This charming 4-bedroom (2+2) raised bungalow in East Galt, is perfect for downsizers or growing families. The carpet-free main level has an open-concept layout with a stylish kitchen featuring granite countertops and a handy breakfast bar. Downstairs, the in-law suite adds flexibility with two bedrooms, a separate living space, and plenty of privacy for guests or extended family. Step outside to a peaceful, low-maintenance backyard with a koi pond. Flooring (2023), Garage Door (2023), Driveway (2022), Windows & Doors (2017), Furnace (2016), Granite Counter Tops (2014), Roof and Eaves (2013). Great location, just 10 minutes from Highway 401, close to schools, shopping, and Cambridge Memorial Hospital, with the vibrant Gaslight District and scenic Grand River just minutes away. (id:59911)
RE/MAX Twin City Realty Inc.
21 Gailmont Drive
Hamilton, Ontario
Welcome to 21 Gailmont Drive, perfectly situated on a quiet dead-end street in the desirable Corman neighbourhood. This charming home sits on an oversized 52 x 150-foot lot, offering a lush backyard oasis complete with an above-ground pool and deck. This outdoor retreat is surrounded by well-manicured gardens and ample green space, making it ideal for entertaining, relaxing, or providing the perfect place for children to play. Inside, this 1,479 SQFT, 3-bedroom, 2 full-bathroom home is filled with natural light and has been freshly painted throughout. The third main-floor bedroom can serve as a sunroom or sitting room with direct access to the backyard, seamlessly blending indoor and outdoor living. Whether you're looking for your next family home or considering downsizing, this property has something for everyone. Conveniently located within walking distance to Viola Desmond Elementary School and Glendale Secondary School. Quick access to the Red Hill Parkway, shopping, and more! (id:59911)
Real Broker Ontario Ltd.
52 Beckett Drive
Brantford, Ontario
Welcome to 52 Beckett Drive, located in one of Brantford's most desirable neighborhoods! This stunning 4-bedroom, 3.5-bathroom home is perfect for growing families and those who love to entertain. As you enter, you're greeted by a spacious family room that flows seamlessly into a formal dining room, separated by charming barn doors ideal for hosting dinner parties with 8+ guests. The modern kitchen is a chef's dream, showcasing a striking blend of white and black cabinetry with soft-close doors, granite countertops, subway tile backsplash, a pantry, and a breakfast bar for casual dining. Double doors from the kitchen lead to a large, fully fenced backyard, complete with a deck, that creates a perfect outdoor oasis for entertaining or relaxing. The main floor also features a convenient laundry/mudroom and a powder room for added functionality. Upstairs, the spacious primary bedroom offers a walk-in closet and a luxurious 3-piece ensuite with a glass shower. Two additional well-sized bedrooms and a beautifully updated 4-piece bathroom complete this level. Need more space? The finished basement has you covered with a bonus area featuring cabinetry, a recreation room, an additional bedroom, a den, and a 3-piece bathroom plus plenty of storage space. (id:59911)
Real Broker Ontario Ltd.
7 Bocelli Crescent
Hamilton, Ontario
This stunning Summit Park home nestled on a quiet crescentperfect for your family! This 4-bedroom gem showcases resilient vinyl plank floors, an elegant oak staircase, pot lighting, and expansive windows that flood the space with natural light and Western exposure.Step inside to an inviting open-concept layout featuring a formal dining and living room, and open-concept design boasting an eat-in kitchen with a stylish breakfast bar. The family room, warmed by a cozy gas fireplace, is ideal for gatherings. The gourmet kitchen will impress with granite countertops with an undermount sink, striking subway tile backsplash, stainless steel appliances, ample, maple cabinetry and pots & pans drawers. The sun-filled breakfast area leads directly to the patio, perfect for morning coffee or al fresco dining.Upstairs, the primary retreat overlooks the backyard and boasts a spa-like ensuite and two walk-in closets (one can easily be converted back into a laundry room). Three additional spacious bedrooms provide ample room for a growing family.The backyard offers plenty of space for relaxation and play. Situated just minutes from scenic trails, conservation areas, top-rated schools, major highways (Red Hill Expressway & The LINC), shopping, cinemas, and dining, this home is the perfect blend of comfort and convenience. (id:59911)
Royal LePage State Realty
10 Stewart Crescent
Essa, Ontario
Absolutely bright and stunning 3 years old family home on large lot, 3 car garage. Enjoy being in a prestigious neighbourhood. Exquisite 4 bedrooms, over 4200 sq. ft. Get spoiled in a country setting with beautiful sunsets. Inside boasts 9' ceiling pot lights and hardwood throughout main floor, extensive upgrades w/large formal rooms. call it den or office space perfect for working from home or kids room! Kitchen offers quartz counters, lots of cupboards, gas stove, stainless steel appliances, centre island, a true chef's kitchen! Breakfast area w/walk-out to future deck. Large family room w/gas fireplace & welcoming living/dining room. Main level laundry for convenience. Appreciate the luxury of generous size rooms! Walk Out basement to a huge backyard. Minutes south of Barrie w/all amenities, multi zone irrigation system. This home is ready for endless possibilities for entertainment and multi-generational family living. (id:59911)
RE/MAX Crosstown Realty Inc. Brokerage
128 Lisgar Avenue
Tillsonburg, Ontario
128 Lisgar Ave is the newly built modern home you have been looking! Potential for an in-law suite that would offer a side entrance and separate heating! Boasting a stunning exterior of brick and hardboard, accented with warm wood and sleek black details. The inviting covered front entry provides a cozy space to sit and enjoy your surroundings. Step inside to the front foyer, offering convenient access to the double garage and leading you into the home in style. This home showcases stylish features, high-end fixtures, and a contemporary color palette and flooring throughout. The expansive kitchen is a dream for any cook, featuring smooth cabinetry, built-in appliances, quartz countertops, a spacious island, and abundant storage. Enjoy indoor-outdoor living with walk-out access from the kitchen to the rear porch, perfect for BBQ season. The main floor is designed for open living, combining the dining and great room into a cohesive space. Custom built-in cabinetry and floor-to-ceiling windows flood the area with natural light and offer views of the yard. Head to the primary bedroom, complete with a luxurious 4pc ensuite featuring a stand-alone tub and glass- enclosed shower. The home includes two additional bedrooms, one perfectly situated at the front of the home, ideal for a home office or library. The unfinished basement provides the opportunity to create additional living space tailored to your needs and is equipped with rough-in plumbing. Enjoy the privacy of the mature trees surrounding the yard from the raised covered porch at the rear. This home is a perfect blend of modern design and functional living, ready to welcome you home. (id:59911)
Real Broker Ontario Ltd.











