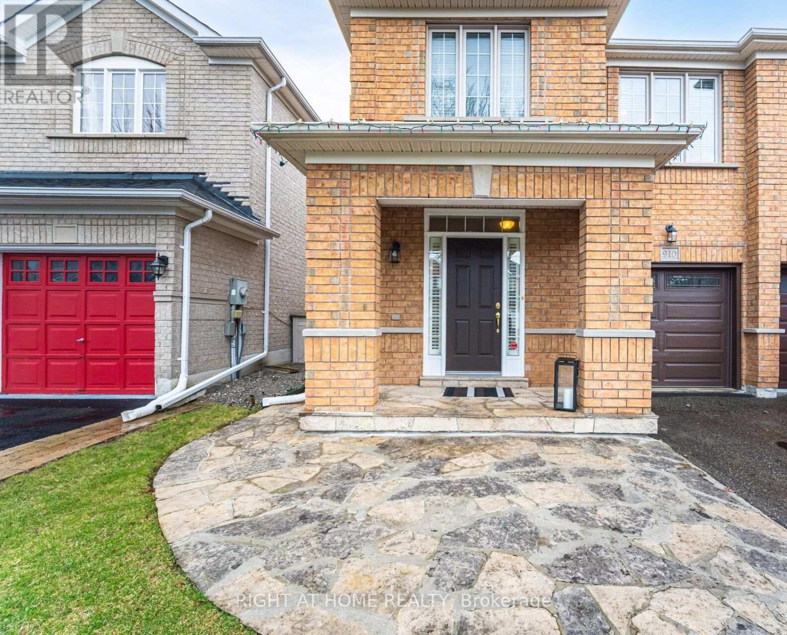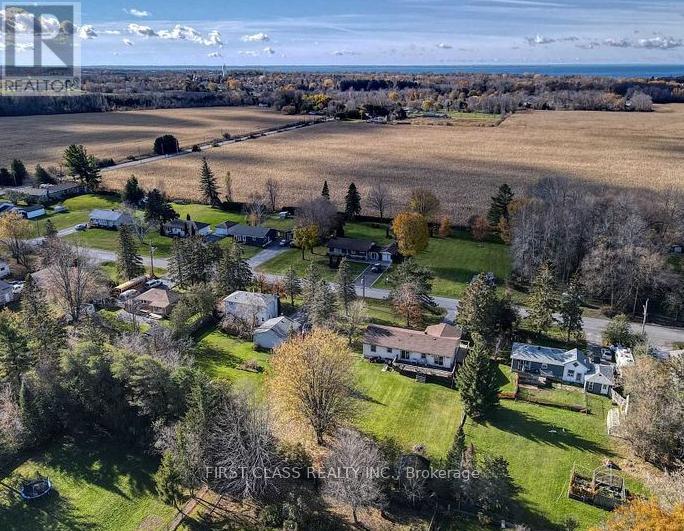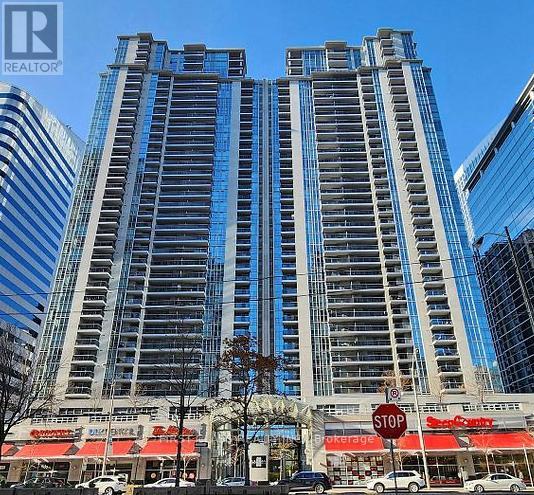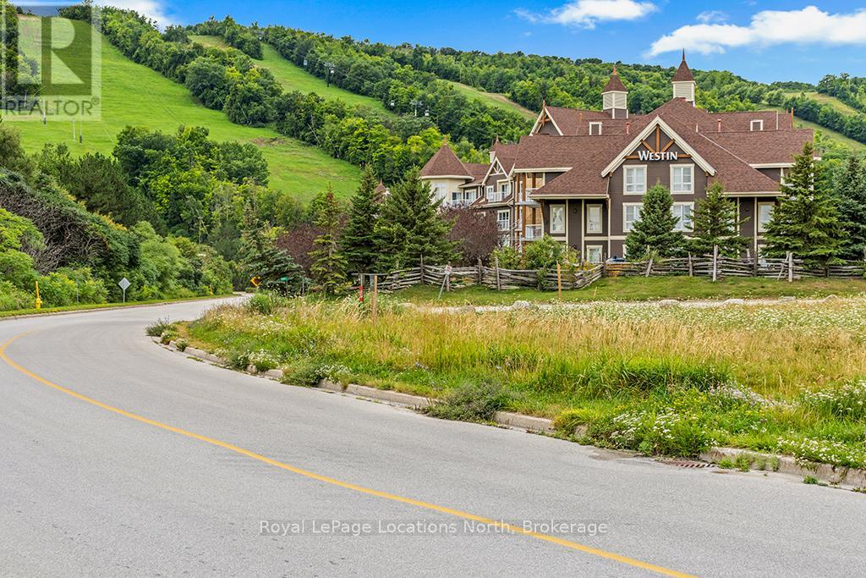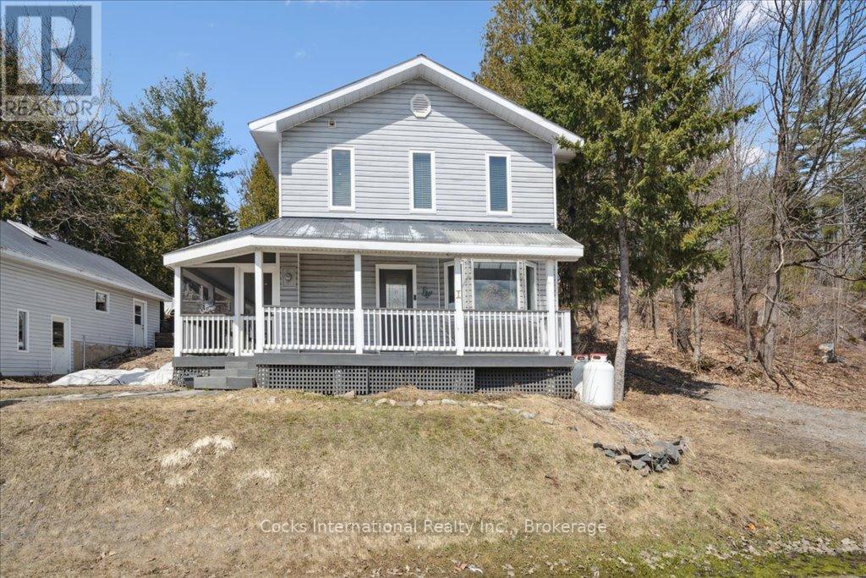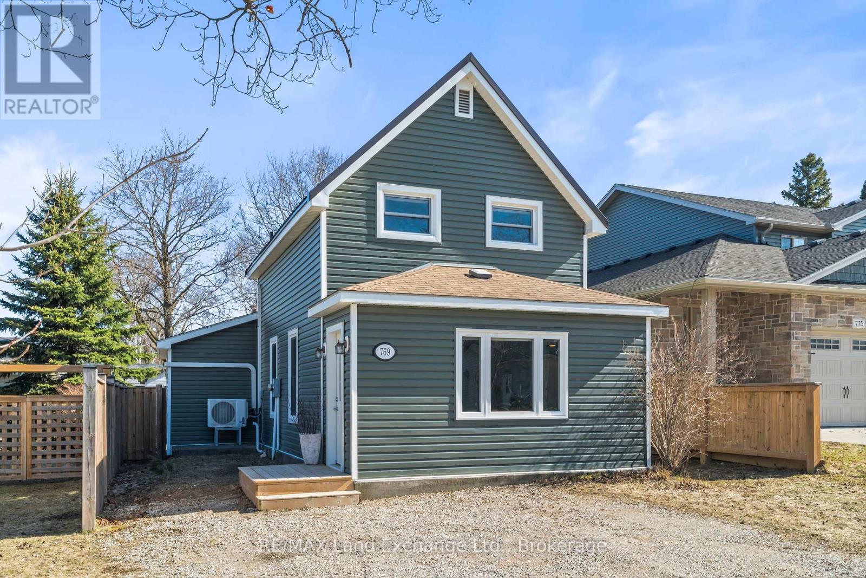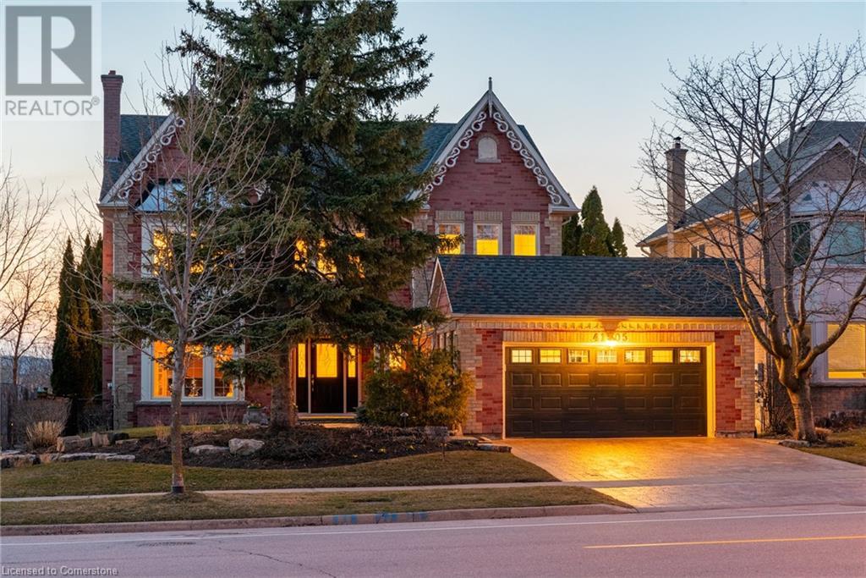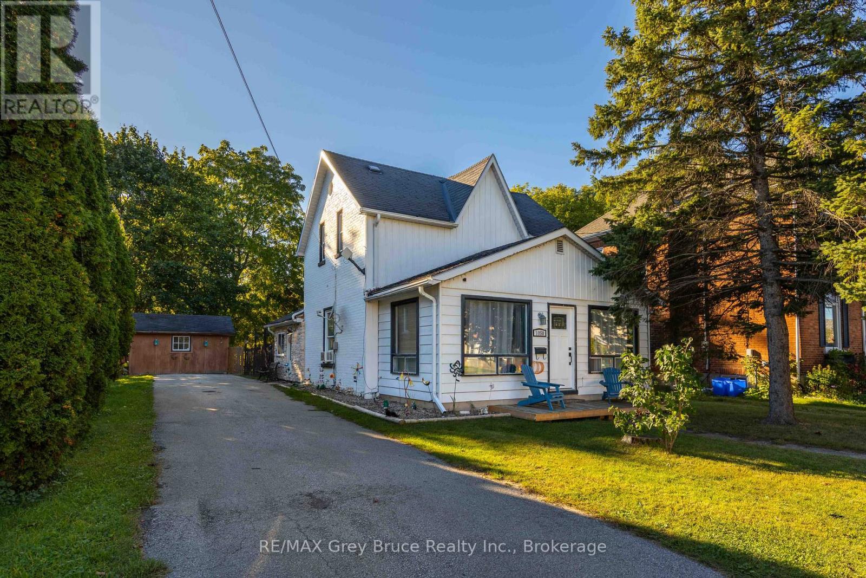604 - 9255 Jane Street
Vaughan, Ontario
Live in Luxury! Welcome To Palatial Bellaria Tower 4, Spacious One Bdrm With Den. Featuring 9 Ft Ceilings Throughout, Upgraded Cabinets & Granite Counter Tops, Stainless Steel Kitchen Appliances, Unobstructed North West View, Laminate Flooring Through Out W/ Ensuite Bathroom & Powder Room. Luxurious Building Amenities: Gate House Security, 24 Hr Concierge, Gym, Visitor Parking, Patio, Movie Room, Guest Suites & More. Walk To Vaughan Mills Mall, Quick Drive To 400/407, & close to Cortellucci Hospital. (id:59911)
Right At Home Realty
910 Oaktree Crescent
Newmarket, Ontario
Location! Location! Location! Bright 4 bedroom 1660 sq ft very well maintained semi-detached beautiful home in a quiet family friendly neighborhood for sale in Summerhill Estates. Open kitchen with excellent cupboard space. Walk-in closet and 4 pc ensuite in primary bedroom. Carpet free and well maintained and cared for home! Outdoor shed, finished basement with Separate cold cellar, Lots Of Natural Light. Roof (2017) Hot water tank (2024) Close To Schools, Parks & Public Transportation. (id:59911)
Right At Home Realty
28 Howard Avenue
Brock, Ontario
Large Beautifully 100X200Ft Lot, 1/2 Acre Located On A Quiet Dead End Part Of The Street And Close To Hwy 12 For Easy Commute, Close to Beaverton Yacht Club & Lake Simcoe. Rogers High Speed And Natural Gas Avail. Open Concept, Bright & Functional Layout, Large Windows, New Pot Lights, Cozy Fireplaces. 2 Large Bedrooms, Convenience Main Floor Laundry, W/O To Huge Deck. Nice Backyard With Garden Shed. minutes drive to community center, Thorah Central P.S., grocery store, gas station, Beer Store, restaurant, Tim Horton & McDonald. Close to Amenties. Good for inverstment or retirement home in the beautiful area. (id:59911)
First Class Realty Inc.
1101 - 28 Sommerset Way
Toronto, Ontario
Welcome to your new home, where comfort meets convenience in one of North York's most sought-after communities. This beautifully updated, bright corner unit townhouse by Tridel offers over 1,000 sq ft of living space and a rare one-level layout that's perfect for young professionals or small families looking to enjoy space, privacy, and style without the high-rise hustle. Inside, you'll find a modern kitchen with sleek cabinetry and quality appliances, plus two updated bathrooms with clean, contemporary finishes. The open-concept living space is spacious, and the den with French doors and a window easily functions as a second bedroom, nursery, or private office, giving you flexibility as life changes.Skip the elevators and enjoy the feel of a real home with indoor access to underground parking, and all the benefits of a secure, 24-hour gated community. Its the ideal setup for those who want peace of mind, modern living, and a bit of extra breathing room. Located just a short walk to both Finch and North York Centre subway stations, top-ranked Earl Haig Secondary School, and surrounded by restaurants, cafes, parks, and everything you need for daily lifeincluding a grocery store right across the street this spot offers the best of urban convenience in a quiet, family-friendly setting.If you're looking for an elevated lifestyle that blends location, comfort, and flexibility, this townhouse alternative is exactly what you've been waiting for. (id:59911)
Bosley Real Estate Ltd.
1612 - 4968 Yonge Street
Toronto, Ontario
Luxurious Menkes Condo In The Heart Of North York. Fully New renovation with new Kitchen Cabinet, quartz countertop, New Fridge, New Stove, New painting, New Bathroom Vanity with Quartz Countertop. New lighting fixtures, 9 ft ceiling, open concept, very spacious and bright! one parking, Laundry room on site. The building was lately renovated just like a brand new building, with indoor golf center, gym room, party rm, exercise rm, etc., Move in condition! Underground Access To Subway, Empress Walk, Loblaws, Movie Theatre etc., Plenty Of Visitor Parking. Walking Distance To All Amenities, bus stop & subway station! Dont miss it. (id:59911)
First Class Realty Inc.
20 - 861 Sheppard Avenue W
Toronto, Ontario
Stunning Greenwich Village Townhouses in prime North York location.Experience modern living in this 3+1executive townhouse w/ Private Backyard and Rooftop Terrace. Boasting 3 beds and 3 baths (1640Sf + 365 Sf Backyard + 262 Sf Private Rooftop Terrace), 2nd Floor Primary Bedroom With Walk-in Closet & Upgraded 4pc Ensuite Bath and Laundry, 3rd Floor Has 2 Bedrooms With 4 pc Bath & a Den. Close to Yorkdale Mall, Highway 401, TTC, Sheppard West Subway Station,Schools, Grocery, Banks, Costco, Home Depot, Bestbuy, Restaurants, Park And Much More! 1 Parking Space and 1 locker Included.No Pets Or Smokers, AAA Tenants (id:59911)
Home Leader Realty Inc.
344 - 220 Gord Canning Drive
Blue Mountains, Ontario
This beautifully refurbished bachelor suite in the Westin Trillium House at Blue Mountain offers a stunning view of the Mill Pond and features a private balcony, making it an IDEAL COTTAGE ALTERNATIVE. Fully furnished and turn-key, the suite includes a kitchenette, dining area, gas fireplace, and a pull-out sofa for additional sleeping space. Owners enjoy premium amenities such as valet parking, a year-round outdoor pool and hot tub, sauna, fitness center, and optional pet-friendly accommodations. In-room dining is available from the renowned Oliver & Bonacini restaurant located in the lobby, with additional dining and entertainment options just steps away in Blue Mountain Village. Ownership includes access to a fully managed rental program through Blue Mountain Resorts, providing income potential while allowing for personal use. Additional perks include an owners ski locker, bike storage, and all-inclusive condo fees that cover utilities and insurance. Note that HST is applicable to the purchase price but may be deferred, and BMVA fees apply as part of ownership in this vibrant resort community which are 2% +hst of the purchase price for the BMVA one-time membership fee and an annual BMVA fee of $1.08 +hst per sq ft (id:59911)
Royal LePage Locations North
206 On-141 Highway
Huntsville, Ontario
Welcome to a beautifully updated home offering the perfect blend of comfort, functionality, and Muskoka living. Ideally located 15 minutes from Huntsville and Bracebridge, this spacious 3-bedroom, 2-bathroom home offers over 2600 sq ft of finished living space designed for everyday living and entertaining. Set across multiple levels in a classic backsplit design, the layout provides distinct spaces while maintaining an open and connected feel. The main floor offers a bright, functional kitchen with built-in cabinetry and updated appliances, an open dining area, and a large living room perfect for family gatherings. A WETT-certified woodstove adds cozy, efficient heating. Convenient main floor laundry with chute adds to the practical layout. Upstairs, a cozy family room features a striking floor-to-ceiling stone fireplace with propane insert and vaulted cathedral ceilings. Overlooking this area is a loft ideal for a home office or reading space. Three bedrooms include a spacious primary suite with double walk-in closets. A large games room with a wet bar and pool table provides additional space to relax or entertain. Select areas of the second floor offer radiant in-floor heating for added comfort. The beautifully landscaped yard features perennial gardens, a tranquil pond, hot tub, sheds, and a screened-in Muskoka room and gazebo ideal for outdoor living. A detached two-storey garage/workshop provides excellent space for storage, hobbies, or a home-based business. Additional features include a bar fridge, stove, oven, dishwasher, refrigerator, washer, dryer, and an owned hot water heater. Heating includes propane, radiant systems, and the woodstove, with radiant cooling also available. Located on a municipally maintained road with fibre optic high-speed internet, this property offers space, comfort, and convenience. Schedule your private showing today and experience all this Muskoka home has to offer! (id:59911)
Cocks International Realty Inc.
769 Elgin Street
Saugeen Shores, Ontario
This charming home is within walking distance of the main street amenities. Cozy, tidy and low maintenance best describe this 1.5-storey house. Ideal for first-time buyers or couples. The main floor has a spacious foyer, living room/dining area, kitchen with laundry, family room, primary bedroom and 2 pc washroom. The second level has 2 bedrooms and a 4-piece bathroom. Features include an updated 4-piece bathroom, heated and cooled with an economical ductless heat pump system (2022), 2 natural gas fireplaces, a fully fenced-in backyard, access to the backyard from the family room, and open sight lines from the dining space will direct you into the kitchen which is complemented nicely by a trendy breakfast bar. The basement is dry and suitable for storage. You can check out the 3D walk-through and contact your REALTOR for an appointment to view. Offers are welcome anytime! (id:59911)
RE/MAX Land Exchange Ltd.
103 Montana Crescent
Kitchener, Ontario
Welcome to 103 Montana Crescent in the sought-after Idlewood/Lackner Woods area of Kitchener. This bright and spacious 2-bedroom, 1-bathroom basement apartment offers comfort and privacy with its own private entrance and large windows that let in plenty of natural light. The open-concept living and dining area is perfect for relaxing or working from home, while the updated 3-piece bathroom and in-suite laundry add convenience to your daily routine. Enjoy access to a shared backyard and the peace of living in a quiet, family-friendly neighbourhood. Located just minutes from Fairway Road shopping, restaurants, Costco, Chicopee Ski Hill, parks, and public transit, this unit offers excellent accessibility to everything you need, including Highway 8. One driveway parking space is included. Ideal for a professional, couple, or small family looking for a well-maintained, move-in-ready space. (id:59911)
Exp Realty
4105 Millcroft Park Drive
Burlington, Ontario
Welcome to this fully customized Monarch-built home in the heart of Millcroft—one of Burlington’s most sought-after golf course communities. Situated on a stunning 60 x 118’ ravine lot, this home offers unmatched privacy with no golfers in sight, making it the perfect retreat for those seeking both luxury and tranquility. Inside, impeccable craftsmanshipand high-end finishes shine throughout. Architecturally designed, the modified layout maximizes space and functionality. The second level offers 3 generously sized bedrooms, including a luxurious primary suite. This private retreat features a custom 15’10 x 11’8 walk-in closet with a center island and a spa-inspired 5-pc ens —a true sanctuary for relaxation. Step outside to your private backyard oasis, where a stunning inground pool, manicured gardens, and beautifully landscaped grounds and patio. Additional features include a separate entrance/walk-up basement with a bar, offering endless possibilities for extended family, a recreation space, or a private retreat. With 29 years of pride in ownership, this home has been meticulously maintained and thoughtfully upgraded. Located just steps from parks, top-rated schools, and all the conveniences Millcroft has to offer, this is an exceptional opportunity to own in one of Burlington’s finest communities. (id:59911)
RE/MAX Escarpment Realty Inc.
1050 2nd Avenue W
Owen Sound, Ontario
Lovely family home featuring a mudroom leading into the large eat-in kitchen with updated cabinetry, backsplash, and counter top, master bedroom, livingroom, laundry room, 4 pc bath, large playroom for the kids all on the main floor. Upstairs are three more bedrooms and a 2pc bath. The large backyard has plenty of space for the kids to play plus room for the above ground pool, trampoline and the shed (12 x16). Enjoy the refreshing pool on a hot day. The private back deck is a great place to enjoy your morning coffee or sip on your favourite beverage in the evening. Great location close to shopping, restaurants, kelso beach, library, and the Tom Thomson art gallery. Book a showing with your favourite realtor and view everything this home has to offer. (id:59911)
RE/MAX Grey Bruce Realty Inc.

