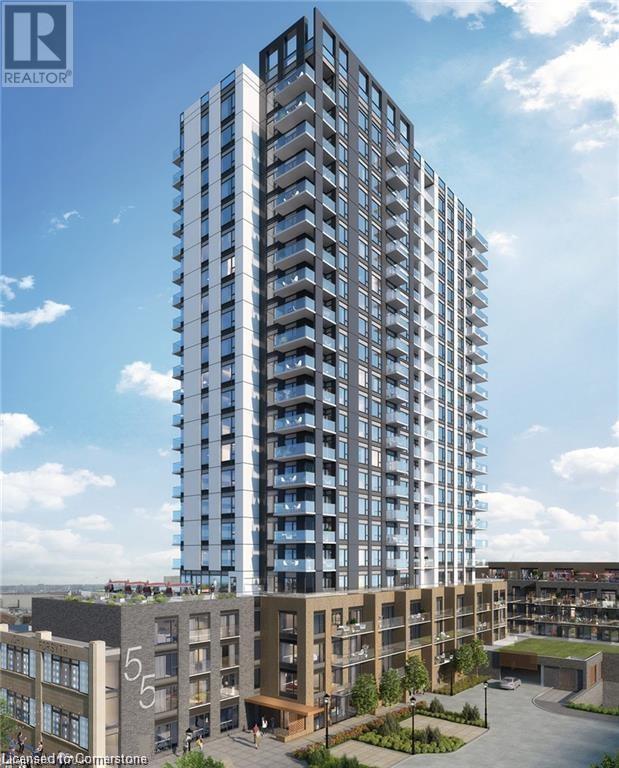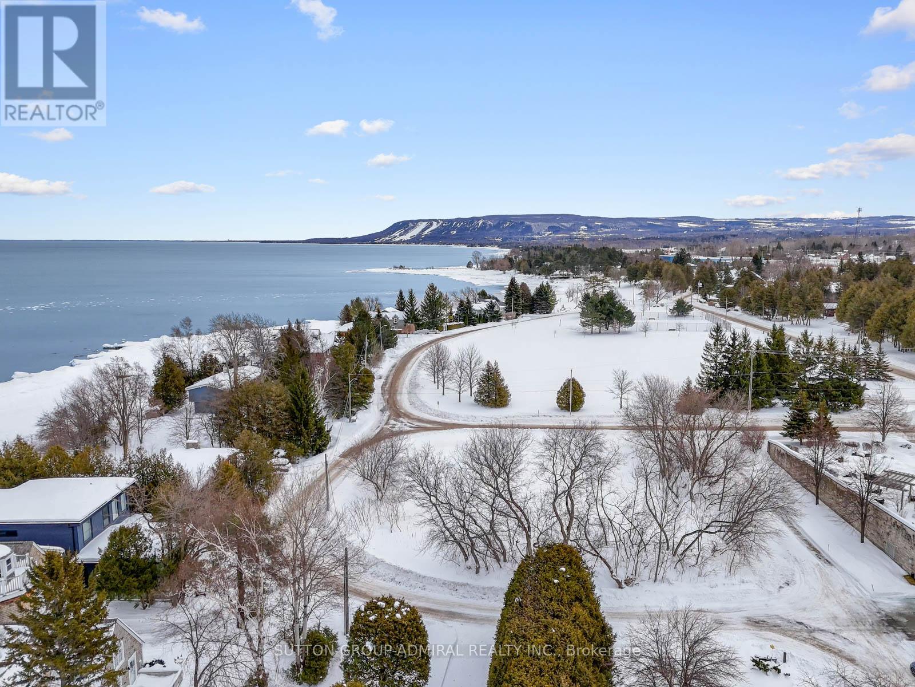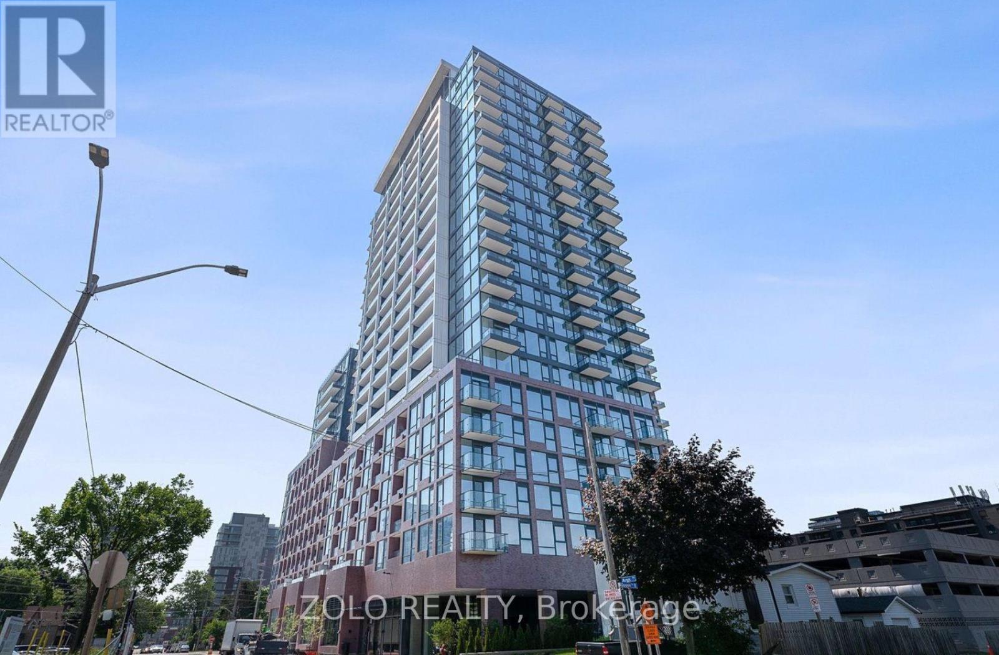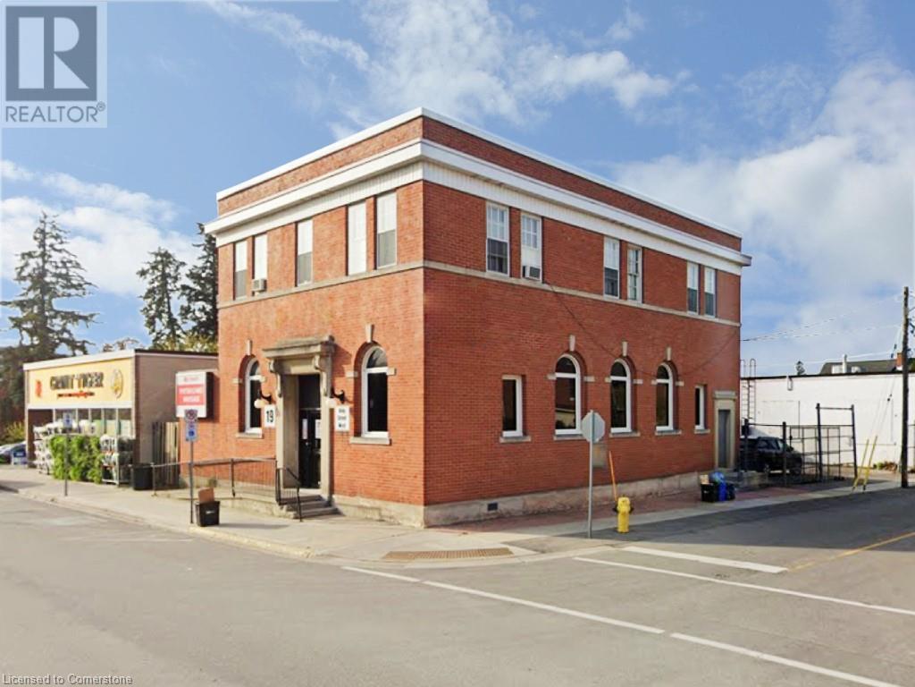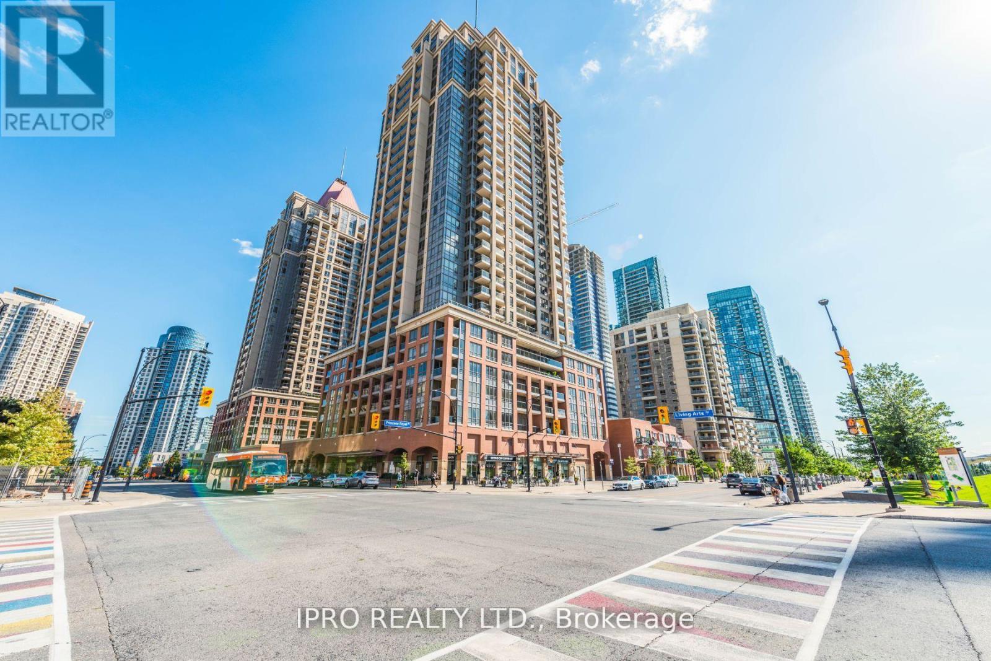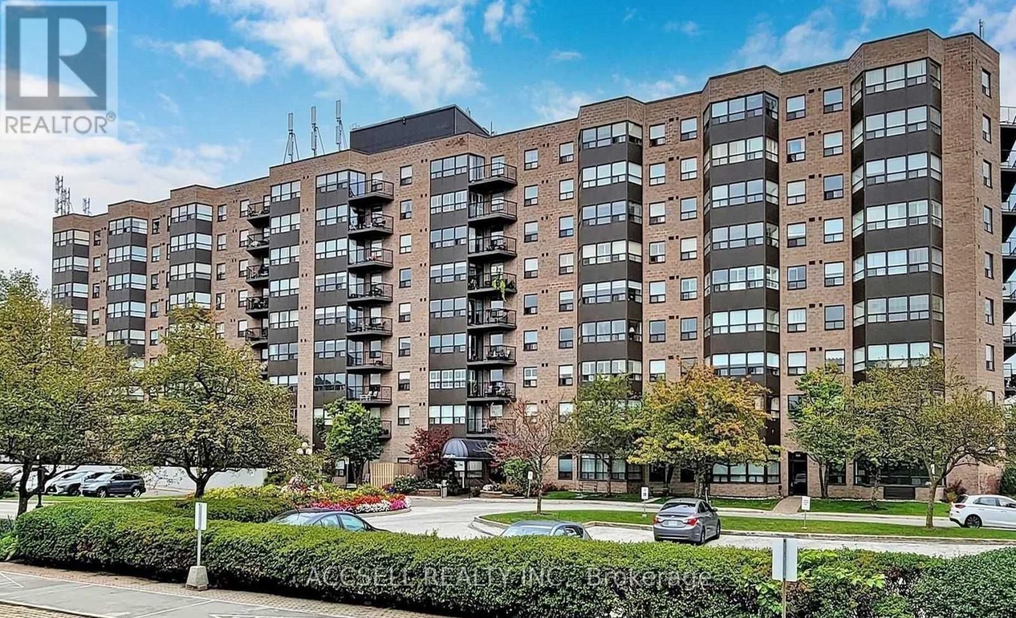343101 15 Side Road
Amaranth, Ontario
Embrace the charm of country living with this farm property! With over 80 acres of land, a barn, large workshop & farmhouse, this property will appeal to the farmer or investor alike. The charming 4-bedroom, 2-bathroom home exudes warmth & character, blending modern amenities with timeless appeal. The cozy living spaces are filled with natural light & warmth from the wood stove. The expansive barn has ample space with a large loft for hay storage and its well-suited for housing livestock with 100A electrical, water (with heat tracer) and 8 stalls. The 40x80 Workshop is a versatile space, ideal for machinery repair or storage. Equipped with its own 100A electrical,16 foot door and drive through doors for easy access. Located just 25 minutes from Orangeville, this property offers the perfect blend of rural tranquility with access to local amenities. **EXTRAS** Approx. 60 workable acres(used to grow hay) with potential for more, 8 paddocks, 4 pastures with good fencing, 3 lean to, Wooded area in back of property for firewood. Small grain silo, wood storage, dog run on property. House has newer floors, furnace, and doors. (id:59911)
Real Broker Ontario Ltd.
55 Duke Street W Unit# 1006
Kitchener, Ontario
One Bedroom (675 Sq-ft) at 10th floor in a new young Condo on Duke. Ideally located in Kitchener core area steps away to Kitchener's train & bus station, shopping, restaurants, and more. Secure building with concierge. 5th floor terrace lounge with BBQ. Steps away from the LRT, City Hall, Google, KW's Tech Hub, shopping, restaurants, and Victoria Park, which hosts numerous festivals throughout the year. Stunning city views at 10th floor on balcony . Amenities include a 5th-floor dining terrace to entertain friends, a rooftop running track, an extreme fitness zone with a spin room, outdoor yoga to help you live your healthiest life. Enjoy a different life style! (id:59911)
Royal LePage Wolle Realty
Lot 94 Mill Street
Blue Mountains, Ontario
Premium corner lot in Thornbury offers an exceptional 110ft frontage with breathtaking views of Georgian Bay, making it the perfect spot to build your dream home. Situated just minutes from key attractions, you'll enjoy the serene beauty of Bayview Park (6 min walk), Thornbury Marina fishing spot (8 min walk), and Little River Beach Pier (10 min walk). For outdoor enthusiasts, the nearby Beaver River, with its fish ladder, provides an iconic spring fishing experience. A footbridge behind the property leads directly to the marina and downtown Thornbury, where you'll find charming shops and eateries. With Mill Street offering easy access to Hwy 26, this lot is a rare opportunity to own a piece of prime real estate in a vibrant, nature-filled community. (id:59911)
Sutton Group-Admiral Realty Inc.
223 - 28 Ann Street
Mississauga, Ontario
Welcome to The Anticipated Westport Condominiums! Fully furnished 2-bedroom, 2-bath residence in the heart of Port Credit. The open-concept kitchen and living space is perfect for entertaining, featuring integrated high-end built-in appliances, sleek cabinetry, GraniteCountertops, with Floor-to-ceiling windows creating an abundance of natural lighting. This Beautiful home can also come fully furnished, Great option for a first time buyer! Enjoy access to premium amenities, including a concierge, lobby lounge, co-working hub, fitness centre, pet spa, guest suites, and a stunning rooftop terrace featuring fire pits, cabanas, and BBQ stations. Located just a 5-minute walk from the waterfront, parks, boutique shops, and gourmet dining, this condo is perfectly situated to offer the best of Port Credit. With thePort Credit GO Station at your doorstep, Commute to downtown Toronto in under 30 minutes, commuting has never been easier! (id:59911)
Zolo Realty
19 King Street W
Hagersville, Ontario
One-of-a-kind prominent commercial building in downtown core of Hagersville. Solid brick building offering excellent exposure with a high level of daily pedestrian traffic and prime visibility on King St W - an important corridor just off Hwy 6, providing quick access to Hamilton & Brantford. This multi-functional property caters to a wide range of professional business types and presents a fantastic opportunity for investors, entrepreneurs starting out or expanding their ventures, and established business owners looking for a new office location. The main flr commercial unit is vacant. An attractive and modern space with ~2,100 sq.ft. featuring tall ceilings, an impressive reception area, 3 offices/rooms, a storage room and 2 bathrooms. A great option for a doctors office, aesthetician, chiropractic or physio clinic, lawyer or insurance office. The second floor is a bright and spacious ~1,600 sq.ft. area - currently being rented out as a residential unit for $2,000/month all inclusive. It offers large windows, laminate flooring, 3 bedrooms (which could be turned back into offices), an updated 3PC bathroom & full kitchen. Both floors have their own separate entrances with the main floor having an accessibility ramp to the front door. The building has been well maintained with multiple upgrades over the years to the flooring, bathrooms, kitchen, HVAC systems and plumbing. An additional bonus is the fenced and paved private parking area that can easily accommodate 4+ cars. (id:59911)
Rock Star Real Estate Inc.
93 Georgian Drive
Oakville, Ontario
Beautiful 3-Bed, 2.5-Bath Upscale Townhouse (Approx. 1482 Sq. Ft.) in Oakville's Highly Desirable Oak Park Community. This stylish home features a spacious foyer with in-suite laundry and direct access to a double car garage (with automatic door opener).The main level includes a powder room, a bright living room with walk-out to a covered balcony, a separate dining area with Juliette balcony, and a spacious kitchen with tiled backsplash, granite countertops, pantry, double sinks, and stainless steel appliances. Upstairs, the primary bedroom offers a 4-piece ensuite and walk-in closet, accompanied by two more well-sized bedrooms and a full 4-piece bath. Modern lighting fixtures are upgraded throughout. Ideally situated with a very high walkability score, this home is just steps from scenic trails, a children's playground, and a variety of shops including Walmart, Superstore, cafés, and restaurants. Perfect for making the most of sunny days! Set within a quiet, well-maintained complex, residents also enjoy excellent amenities including a gym, sauna, jacuzzi, and pool. Surrounded by peaceful, respectful neighbors, this home offers a perfect balance of comfort, convenience, and community in the heart of Oakville. Photos were taken before the property was tenanted. (id:59911)
Homelife Landmark Realty Inc.
2153 Redstone Crescent
Oakville, Ontario
SPACIOUS 3 BR 2.5 Bathroom Townhome in one of the HIGHEST RATED school zones in Oakville! Steps to Freshco, Starbucks, Tim Hortons, Shoppers Drug Mart, Oakville Hospital, Parks, Oakville Soccer Club, Rec Center, Nature Trails, Public Transit w easy access to major highways & Go station! Modern, Open-Concept Living w HW Floors, Gas Fireplace & Pot-lights. Dining area also has HW floors, w glass sliding doors to fully-fenced, good-size Backyard. Kitchen w Quartz countertops, SS Appliances, Double Sink, Ceramic backsplash & floor. Convenient main-floor laundry w inside access to garage, lots of storage, front-loading washer & dryer w counter for sorting & folding! Second level features the Primary BR w W/I closet & Ensuite 4pc bath with separate shower stall. Two more spacious BR, a 4pc bath & linen closet complete this level. Carpet-free home (except stairs). Parking for 3 cars. Professionally deep-cleaned & freshly painted - ready for you to simply move in & enjoy! Don't miss this one!! (id:59911)
Royal LePage Real Estate Services Ltd.
1006 - 4090 Living Arts Drive
Mississauga, Ontario
Rarely Available 3 Parking Spaces Come With This Attractively Priced & Well Kept Unit In Sought After Downtown Mississauga The Capital North Tower. Spacious Super Functional Layout W/Open Concept Living, Lovely Modern Kitchen, Premium Wood Floors, Amazing Open View & W/O To 2 Balconies. Brs Separated By Lr. Well Maintained The Capital North Tower At The Premium Mississauga Downtown Location Offers All Modern Amenities W/24 Hrs Concierge/Security. Walk To Cafes, Shops, Clubs, Events. School, Parks, Transit, Sq One, Celebration Sq, Ymca, Central Library, Sheridan College, Living Arts Centre Only Steps Away! $$***Motivated Seller, Priced Low for Quick Sale! Super Functional 2 Br, 2 WR Condo W/Rarely Available 3 Parking Space and A Locker At Premium Downtown Mississauga Location! ***$$ (id:59911)
Ipro Realty Ltd.
44 Furrow Lane
Toronto, Ontario
Meticulously Maintained Executive Style Freehold 3 Br Townhome Dunpar Built. Situated In An Upscale Enclave, Walking Distance To Islington Subway! Open Concept Gourmet Kitchen W/Maple Cabinetry, Pot Lights, S/S Appliances, W/Out To Deck. 3rd Flr Master Retreat W/Gas Fireplace W/In Closet, Spa Like Bath. Hardwood Flrs Throughout. Lower Lvl Den/Office, Access 2 Car Garage From Lower Lvl.Common Elements Fees, $165.00 For Snow Removal, Landscape & Garbage Removal (id:59911)
Realty 7 Ltd.
85 Redmond Crescent
Springwater, Ontario
Welcome to 85 Redmond Crescent, nestled in the exquisite Stonemanor Woods community. This expansive 4-bedroom home offers over 4000 sq ft of finished living space and is ideally situated on a generous 62' x 141' corner lot. Step inside to soaring 18 ft ceilings in the entrance foyer, and make your way through the modern kitchen featuring stainless steel appliances and newly renovated quartz countertops (2025), into the sun-drenched family room with a gas fireplace and stunning vaulted ceilings. The home is tastefully renovated with zebra blinds, adding a touch of modern elegance throughout. The main level laundry room thoughtfully connects your home to the double garage, providing ample space for parking and storage. Upstairs, you'll find 2 bedrooms along with a spacious loft overlooking the entryway. With 3 full bathrooms above ground with quartz countertops (2025), style and functionality are top of mind. The fully finished basement includes a full kitchen, separate washer and dryer, 2 additional bedrooms, plenty of storage space, and 1 full washroom - perfect for multi-generational living or a savvy investor. There is also potential for a separate entrance, if desired. This home is a rare find that offers both space and versatility in one of the areas most sought-after communities - don't miss your chance to make it yours! (id:59911)
Exp Realty
412 - 2 Raymerville Drive
Markham, Ontario
Discover This Spacious 1-Bedroom, 1-Bathroom Unit In Hamptons Green! Offering A Bright, Open-Concept Living And Dining Area, This Unit Also Includes The Convenience Of An En-Suite Laundry And A Parking Spot. Situated In A Beautiful Condo Complex, Its Nestled In The Heart Of Markham, Surrounded By Scenic Walking Trails Through A Peaceful Ravine. Enjoy The Close Convenience To Markville Mall, Loblaws, Schools, Centennial GO Station, And Public Transit All Just Minutes Away. The Well-Maintained Building Boasts An Array Of Amenities, Including A Games Room, Party Room With Exercise Room, Indoor Pool, Sauna, Library, Tennis Court, And So Much More. Maintenance Fees and Taxes To Be Confirmed. (id:59911)
Accsell Realty Inc.
214 - 520 Steeles Avenue W
Vaughan, Ontario
Welcome to Posh Condos! This 1 Bedroom + Den with 2 Full Bathrooms is ready for you to call it your new home. It offers premium 9 foot ceilings, an open-concept kitchen with breakfast bar,granite countertops, stainless steel stove, fridge, dishwasher & over-the-range microwave hood fan. Enjoy hardwood flooring throughout the unit, and a large balcony that spans the entire unit - ideal for relaxing or entertaining. A functional layout with a den that can be used as a second bedroom/ nursery, home office, or your very own dressing room. Spacious bedroom can fit a king size bed, and features a walk-in closet and private 4-piece ensuite bathroom. No need to share a bathroom with guests, or your partner, here! This unit comes complete with Parking and Locker. Building Amenities Include: 24-hour Concierge, Exercise Room, Library,Games Room, Party Room, Guest Suite, and Visitor Parking. Fantastic Location with easy access to transit. Direct Bus Access to Finch TTC Subway Station, Yonge/Sheppard Subway Station & York University. A quick ride to Promenade Viva Terminal, Hwy 7, Hwy 407. Close to Centrepoint Mall, Promenade Mall, Grocery, Shops, Restaurants, Parks & more. (id:59911)
Royal LePage Terrequity Realty

