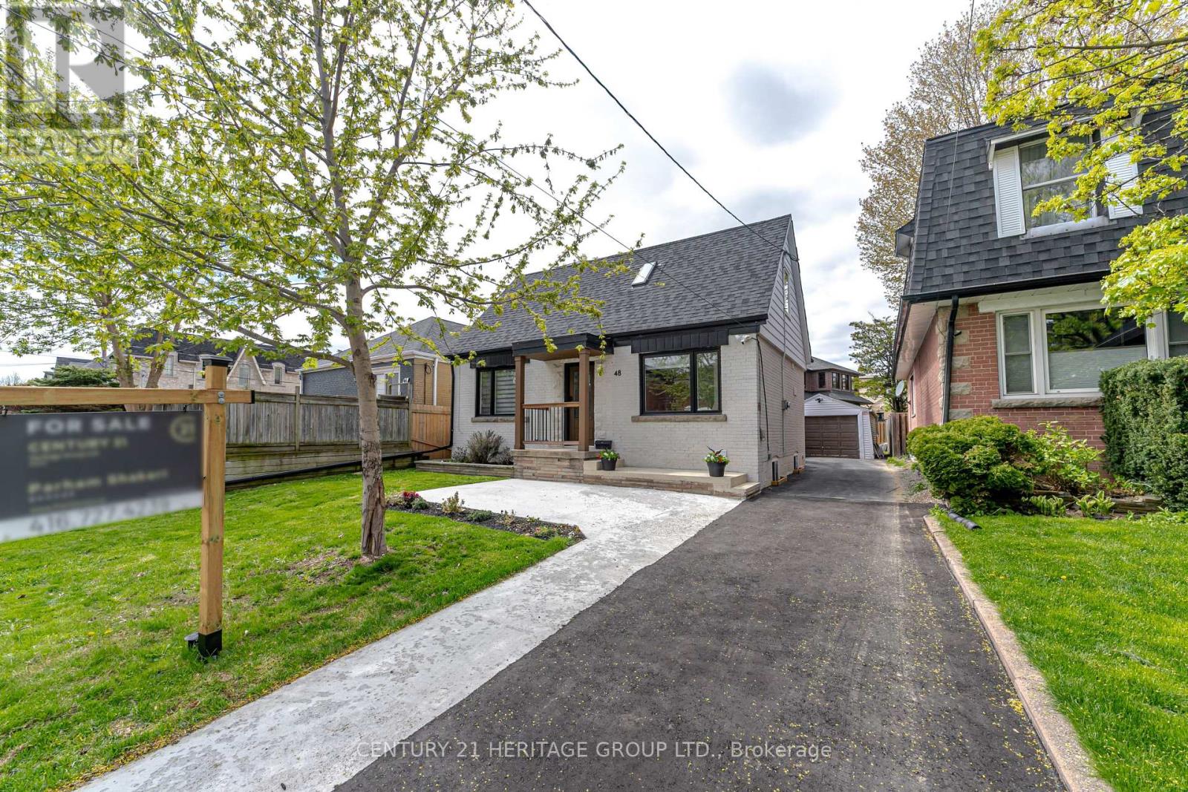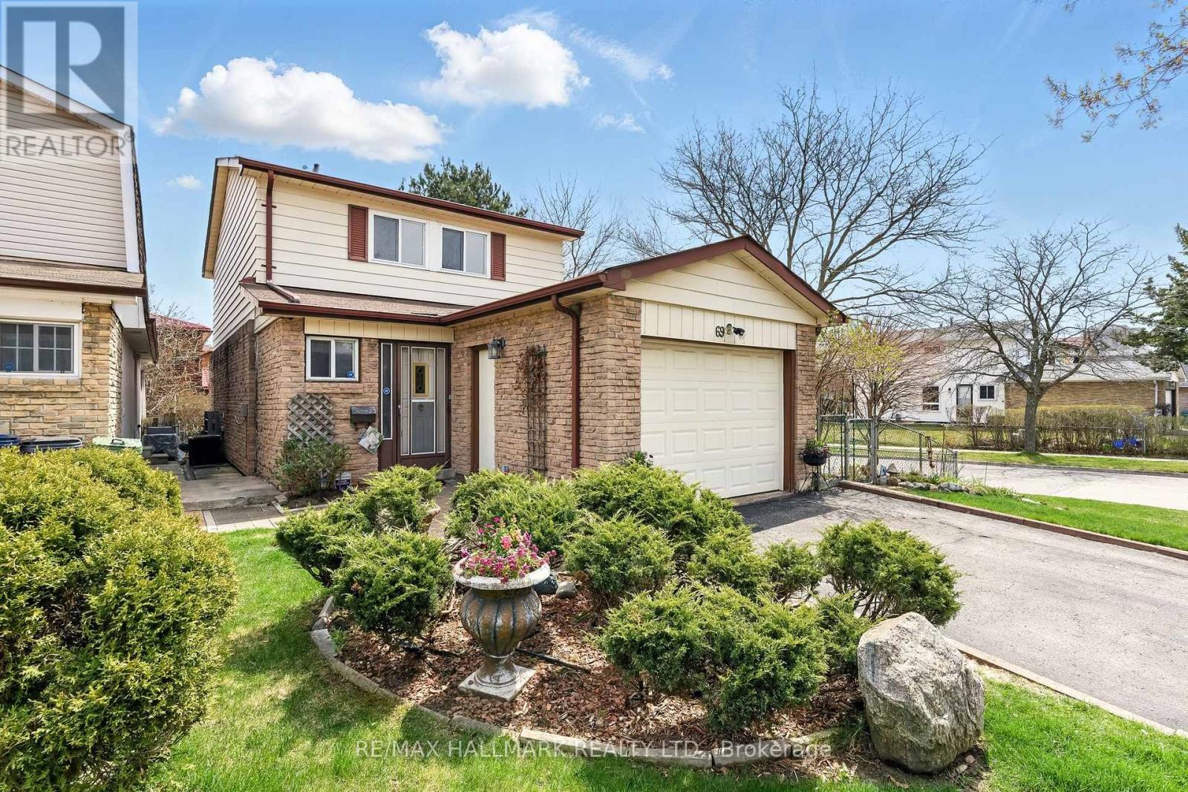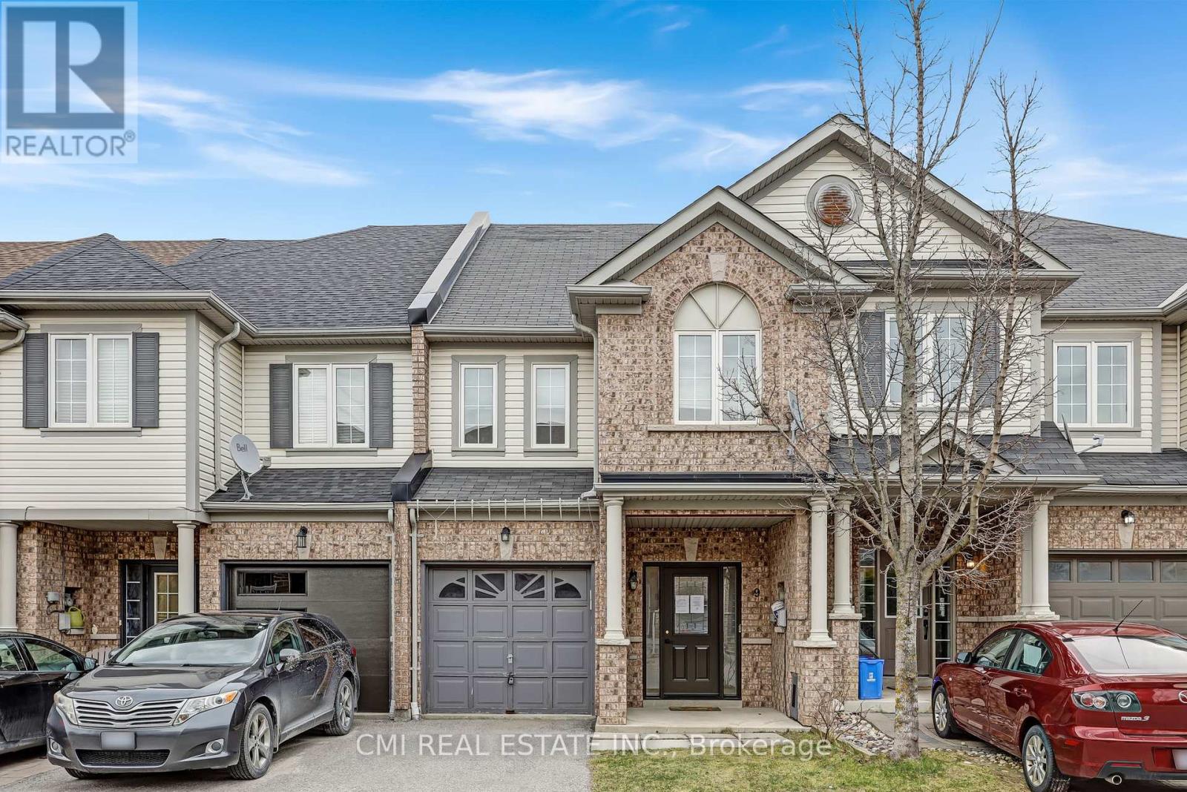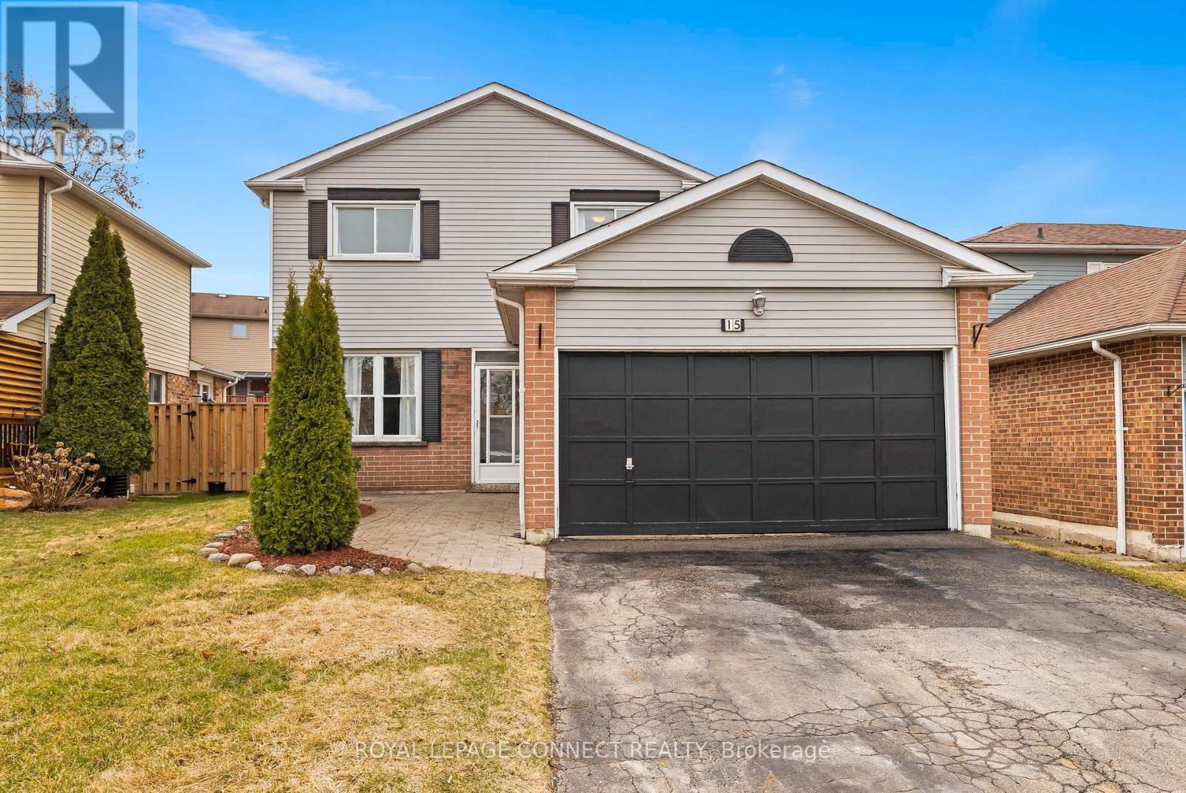802 Fairview Avenue
Pickering, Ontario
Rarely Offered Lakefront Gem with Spectacular Views! This Rarely available lake front property offers panoramic water views from the kitchen, deck, master bedroom, and a second bedroom with its own private balcony overlooking the lake. Located in the heart of the lake, enjoy direct backyard access to the shoreline just steps to the water. Whether you're sipping coffee on the balcony, entertaining on the deck, or simply taking in the peaceful surroundings, this home is the perfect blend of comfort and nature. An exceptional opportunity for a year-round residence or a tranquil getaway. This Detached Home sitting in a huge lot Offers 9 Bedrooms, 10 Bathrooms, And Over 6,000 Sq.ft Of Luxurious Living Space, Perfectly Designed For Comfort, Style, Functionality. The Welcoming Front Entrance Greets You With Grand Double Doors, Soaring Ceilings, Gleaming Hardwood Floors, And An Open, Airy Layout Perfect For Today's Modern Family. Built With Future Planning In Mind, This Home Has Been Fully Designed To Accommodate An Elevator, Making It Ideal For Multigenerational Living.A Spacious Open-Concept Main Floor Featuring Two Gorgeous Kitchens With High-End Finishes, Stainless Steel Appliances, Endless Cabinetry, And Large Islands Ideal For Hosting Gatherings And Creating Unforgettable Meals. The Main Kitchen & Family Area Seamlessly Flow Out To A Huge Deck Overlooking The Tranquil Conservation Area & Sparkling Waterpoint A View That Will Simply Take Your Breath Away. Entertain Guests In The Elegant Living And Dining Areas, Relax By The Cozy Fireplace, Or Work From Home In One Of The Bright, Versatile Rooms Flooded With Natural Light. With 9 Large Bedrooms Each With Its Own Ensuite Everyone Will Have Their Own Private Retreat. The Primary Suite Is Truly Exceptional With A Spa-Like 5-Piece Bath, Walk-In Closet, And A Peaceful Sitting Area To Unwind. Located Close To Top-Rated Schools, Shopping, Transit, 401/407 Highways, Parks, And All Amenities, This Property Truly Has It All. (id:59911)
Sotheby's International Realty Canada
15 Plumbrook Crescent
Toronto, Ontario
Bright & Move-In Ready! This Cherished Family Home Has Been Freshly Painted Throughout And Shines With Pride Of Ownership! Spacious And Full Of Warmth, It Features Elegant California Shutters, Beautiful Hardwood Floors, And A Welcoming Layout Perfect For Entertaining Or Relaxing. Nestled In A Highly Desirable Neighbourhood, Just Minutes From TTC, Hwy 401, Shopping, Dining, And More And It Falls Within The Sought-After Agincourt Collegiate Institute School Zone. An Incredible Opportunity You Dont Want To Miss! ** This is a linked property.** (id:59911)
Bay Street Integrity Realty Inc.
56 Flintridge Road
Toronto, Ontario
Nestled In The Heart Of The Family-Friendly Dorset Park Community In Torontos East End, This Spacious Pie-Shaped Lot Widens At The Rear, Offering A Unique Outdoor Setting In A Quiet Neighbourhood. This Detached North-Facing Brick-And-Stucco Bungalow Sits On A 42-Foot Frontage And Features A Private Double Drive With An Attached Two-Car Garage, Providing Parking For Up To Six Vehicles. Step Inside The Main Level And Be Greeted By A Stunning Open-Concept Living, Dining, And Kitchen Area With Hardwood Floors And Soaring Cathedral CeilingsPerfect For Entertaining. The Primary Bedroom Overlooks The Backyard With A Mirrored Closet, While Two Additional Bedrooms Feature Hardwood Flooring And Access To A Rear Deck. The Fully Finished Walk-Out Basement Extends The Living Space With A Generous Family Room, Dedicated Media Room, Two Extra Bedrooms, And A DenIdeal For Extended Family Living Or Income Potential. Located Steps From Parks, Schools, Public Transit, Places Of Worship, And The Library, This Turnkey Home Combines Comfort, Convenience, And Charm In One Desirable Package. (id:59911)
Anjia Realty
48 Denvale Road
Toronto, Ontario
This stunningly renovated home is a true gem, boasting 4 sleek, modern bathrooms and a 2+2 bedroom layout on a spacious 40x110 ft lot. The property has been meticulously updated, offering a bright and open-concept living area that seamlessly flows into a custom kitchen equipped with a Bertazzoni gas range, marble countertops, and a built-in fridge. The versatile finished basement, accessible via a separate entrance, provides ideal space for extended family or potential rental income. French doors inside lead to a private, fenced backyard, perfect for seamless indoor-outdoor living. The inviting outdoor area features a covered porch with a built-in bar fridge and island, ideal for entertaining or unwinding. Whether you're upsizing, downsizing, or investing, this move-in-ready home is a must-see in one of Torontos best-kept secret neighbourhoods. With its prime location in Parkview Hills, you'll enjoy the tranquility of a family-friendly neighbourhoods while being just moments away from the vibrant amenities Toronto has to offer. This home is truly a rare find, combining style, functionality, and convenience. (id:59911)
Century 21 Heritage Group Ltd.
240 Limerick Street
Oshawa, Ontario
Impeccably Maintained 3-Bedroom Home Backing onto Private Greenspace! Welcome to this beautifully cared-for 3-bedroom, 2 full bath home located on a quiet, family-friendly street nestled among mature trees. Enjoy exceptional backyard privacy with no rear neighbours just peaceful, natural greenspace right at your doorstep! Step inside to find an updated kitchen, cozy breakfast area and sliding door walkout to the side deck & yard - perfect for morning coffee or summer bbq's. The spacious bedrooms and bathrooms offer comfort and functionality, while the finished basement has a great crawl space with amazing storage and a gas stove creating a warm and inviting retreat on those chilly winter nights. This home features a private driveway with parking for two vehicles plus a single-car garage, providing ample space for your vehicles and storage. The exterior is nicely landscaped and meticulously maintained, offering wonderful curb appeal and a home that truly shows beautifully. Located just down the street from Limerick Park and minutes to Highway 401, shopping, and restaurants, this home offers the best of both tranquility and convenience in a safe, welcoming community. Don't miss your chance to own this bright, airy gem in a serene, sought-after neighbourhood! (id:59911)
RE/MAX Professionals Inc.
69 Jonesridge Drive
Ajax, Ontario
Location !!! Exceptional Semi John Boddy Home...In Prestigious Sought After Eagle Glen. The 'Lynton' Model 4 Bedr/3 Bathroom Home. Large Family Sized Upgraded Kitchen With Pantry, Granite Counter Tops And Ceramic Backsplash/Hardwood Floors In Great Rm And Dining Rm. Top Quality Ceramic Floors In Kitchen & Bedrooms. Relaxing Master Retreat With Walk-In Closet And Beautiful Ensuite With Separate Soaker Tub. Neutral Decor Throughout Entire Home. Harwood Floor & 5Pc En- Suite. Professionally Fin Basement W/ Large Rec Room & 2 Pc Bath. Perfect Location Mins To Schools, Parks, Shopping & Much More!, Extended Parking Space ,Just Move In And Enjoy The Summer. (id:59911)
Homelife/future Realty Inc.
16 Melina Lane
Whitby, Ontario
Located on a quiet street in North Whitby, this recently renovated (Over $80000.00) 3+1 bedroom, 4 Bathroom home offers nearly 3,000 sq ft of living space, ideal for growing families. The standout primary bedroom features a private balcony, a spacious walk-in closet, and a luxurious 4-piece ensuite with a soaker tub and separate shower. The home boasts stylish vinyl flooring, pot lights, a bright and functional kitchen with quartz countertop and backsplash, and a convenient laundry room with direct 2-car garage access. Three spacious bedrooms with walk-in closet space provide plenty of space for the whole family. Downstairs, the fully finished basement is ideal for extended family living, complete with a fourth bedroom, large living and dining area and a den that can be used as a recreation or office space, a 3-piece bathroom, ample storage, and a cold cellar. Enjoy outdoor living in the fully fenced backyard with gates on both sides. Located just minutes away from highways, scenic walking trails and green spaces, grocery stores, restaurants, cafés, and public and catholic schools at walking distance, this home is completely carpet-free and pet-free, offering a clean, low-maintenance lifestyle in a rarely available court setting. (id:59911)
World Class Realty Point
69 White Heather Boulevard
Toronto, Ontario
Welcome to 69 White Heather Blvd A Charming 3-Bedroom Gem Located in a vibrant, family-friendly neighbourhood in the Heart of Agincourt North,Scarborough, Toronto !!! This beautifully maintained home offers the perfect blend of suburban comfort and urban convenience. The main floor features elegant bamboo hardwood and ceramic kitchen flooring, creating a warm and inviting atmosphere. Enjoy the open-concept living and dining area filled with natural light, seamlessly extending to a wooden deck and fully fenced backyard ideal for indoor-outdoor entertaining. Upstairs, you'll find three generously sized bedrooms with large windows, walking closet ( primary bedroom ), ample closet space and a well-appointed 4-piece bathroom. The finished basement adds even more versatility with a spacious recreation room, additional bedroom, laundry area, and a rough-in for a future bathroom. Close to Hwy 401, 407, public transit, schools, parks, and the Toronto Zoo This is a fantastic opportunity to own in one of Scarboroughs most sought-after communities! Open House this Saturday from 1-4 PM (id:59911)
RE/MAX Hallmark Realty Ltd.
9 Tempo Way
Whitby, Ontario
RAVINE! Located in the desirable Brooklin community surrounded by top rated schools, parks, conservation, restaurants, Golf courses, steps to public transit; centrally situated w/ quick access to HWY 407, HWY 7, HWY 412, & HWY 12 offering easy commute in any direction. Presenting this 3 bed, 3 bath townhouse over 1500sqft with WO BSMT, 17yr old, ideal for first time home buyers & growing families. Covered porch perfect for morning coffee. Bright sunken foyer entry presents open-concept floorplan. Head down the hall past the powder room to the Eat-In kitchen upgraded w/ tall cabinetry & breakfast island. * Hardwood flooring thru-out * Open living w/ fireplace comb with dining w/ Juliette balcony (deck can be added). Venture upstairs to find three spacious bedrooms & 2-full baths. Primary bedroom retreat w/ large W/I closet & 3-pc ensuite. Full W/O BSMT partially finished awaiting your vision perfect space for family entertainment & guest accommodations. RAVINE Lot backing onto city property shaded w/ mature trees offering privacy & tranquility. Book your private showing now! (id:59911)
Cmi Real Estate Inc.
251 Kennedy Road
Toronto, Ontario
Welcome to 251 Kennedy Road, a delightful 2-storey detached home nestled in the heart of Scarborough's friendly and sought-after neighborhood. This spacious, inviting home offers ample room for families of all sizes, featuring 4 cozy bedrooms and 5 full bathrooms, plus a convenient powder room for guests. With 10-foot ceilings on the main floor and 9-foot ceilings on the second and basement levels, the home feels open, airy, and bright throughout. The main floor also offers a dedicated office space, perfect for those working from home or needing a quiet area for study or creativity. The legal basement is a true gem, with two additional bedrooms, its own private entrance, and ample living space ideal for extended family, guests, or even rental income potential. The charming brick exterior adds timeless appeal, while the generous lot provides plenty of outdoor space for backyard picnics, gardening, or simply relaxing in your own private retreat. The convenience of both a garage and extra driveway parking makes everyday life a little easier. Perfectly located near the vibrant intersection of Kennedy Road and St. Clair Avenue, this home is close to parks, schools, public transit, and shopping, offering the ideal mix of convenience and comfort. 251 Kennedy Road isn't just a house its a place where memories are made, and its ready to welcome you home. (id:59911)
RE/MAX Ace Realty Inc.
15 Patterson Crescent
Ajax, Ontario
Offers anytime for this Beautifully maintained home nestled on a quiet crescent! Offering a double attached garage and three generously sized bedrooms, including a primary suite with a 4-piece ensuite and walk-in closet. The bright and spacious kitchen walks out to a multi-level deck, perfect for entertaining or relaxing in the hot tub while enjoying the fully fenced, landscaped, and sun-soaked south-facing yard. Located in a highly desirable neighbourhood within walking distance to schools, GO Transit, and just minutes to Highway 401, shopping, restaurants, and entertainment. A fantastic opportunity you wont want to miss! (id:59911)
Royal LePage Connect Realty
202 - 28 Rosebank Drive
Toronto, Ontario
Welcome to 202-28 Rosebank Dr A Gorgeous, Sun-Filled End Unit Townhome in a Prime Location! This move-in ready end unit townhouse offers over 1,600 sq. ft. of comfortable living space, just steps from Highway 401. Nestled in a quiet and well-maintained community, it combines privacy, natural light, and unbeatable convenience. Key Features: Bright and spacious 3-bedroom layout with 2.5 bathrooms (2 full + 1 powder room). Newly Renovated kitchen with stylish quartz countertops and backsplash9-foot ceilings on the main floor enhance the airy, open feel. Finished basement with great potential for a home office, gym, or studio. Private backyard perfect for outdoor relaxing or entertaining. Direct access to 2 side-by-side underground parking spots. End unit = more natural light and added privacy Prime Location: Steps to public transit, HWY 401, and shopping malls Close to Centennial College, University of Toronto (Scarborough Campus)Walking distance to top-rated schools, parks, and everyday amenities24-hour TTC service nearby This home is ideal for families, professionals, or investors looking for space, comfort, and location in one perfect package. (id:59911)
First Class Realty Inc.











