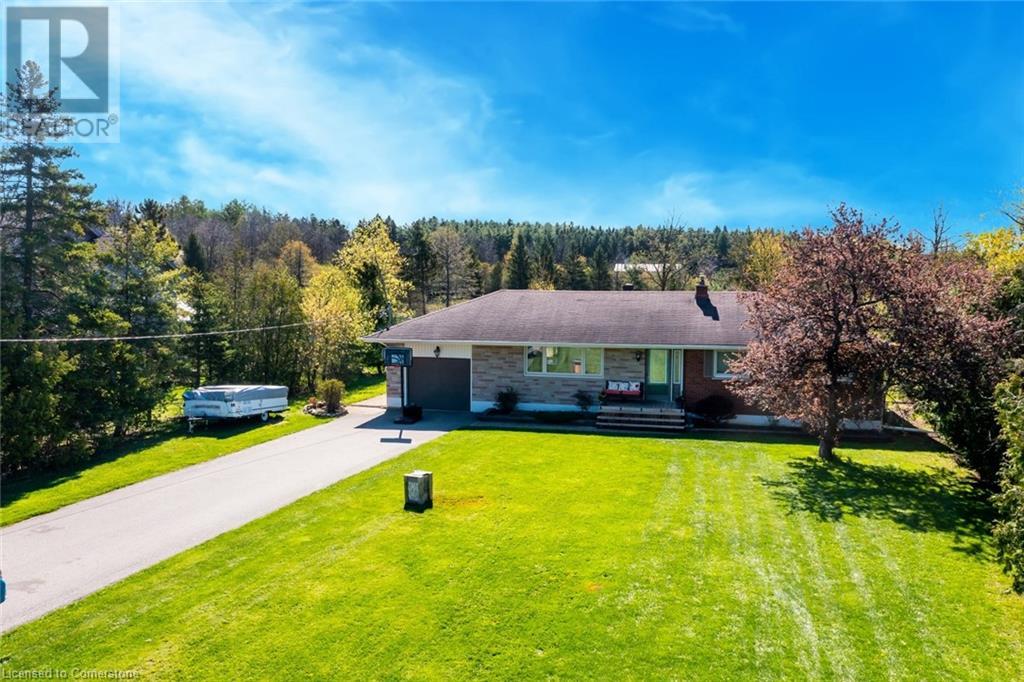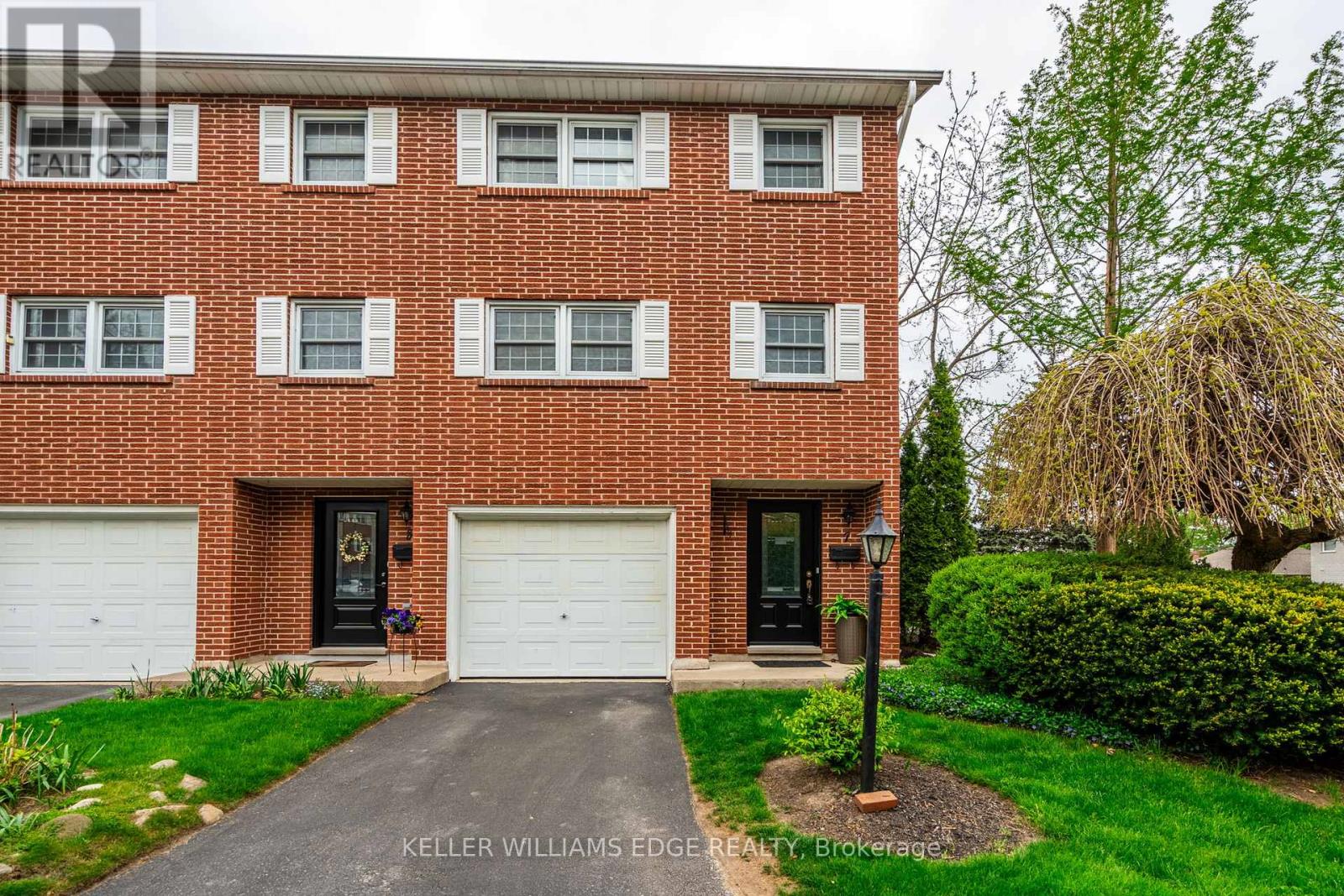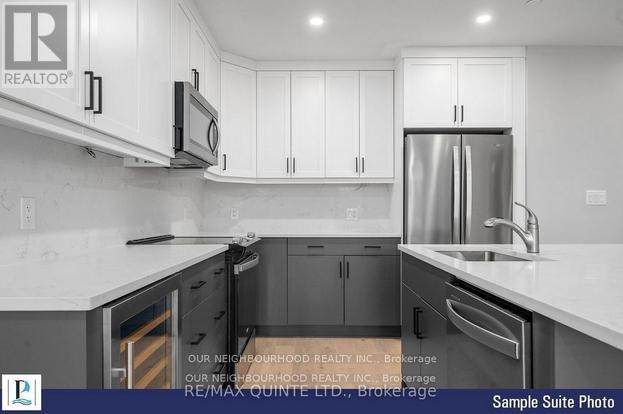13516 22nd Side Road
Halton, Ontario
In Halton Hills where the maples sway, A bungalow waits at the break of day. With four bedrooms and space to roam, This country gem could be your home. Fresh paint gleams with a welcoming cheer, As nature whispers, “Come live here.” Over half an acre, wide and green, Where stars at night cast a silver sheen. The air is fresh, the pace is slow, With gardens ripe and sunsets aglow. Natural gas to keep you warm, And high-speed net for every norm. Down below, a walk-up space, A private door, a quiet place— For guests, for dreams, a potential suite, With endless ways to make life sweet. Just minutes from the town’s embrace, Yet wrapped in calm and open space. A rare escape, both near and far— A home beneath the evening star. This carpet free home has 3+1 Bedrooms, 1+1 bathrooms, is freshly painted throughout, finished basement with walk-up to garage and parking for 10 cars in the driveway. Brand New Well Pump, Septic is 4 yrs old, Generator Hookup Ready (id:59911)
Ipro Realty Ltd
20 Lot Concession Unit# 1
Palmerston, Ontario
Build your own dream home in beautiful Palmerston! Just under 3 acres is waiting for your amazing ideas. Zoned residential with multi-residential capabilities. Amazing location just off of Main St. Electricity, municipal water, natural gas, telephone, internet, storm water sewers, and sanitary sewers available, but not yet hooked up. The possibilities are endless with this patch of land! (id:59911)
Right At Home Realty Brokerage
2 Ever Sweet Way
Thorold, Ontario
Just one year old over 2100 sf Beautiful Sunfilled 4 large bedroom detached corner home with 2.5 washrooms in very demand neibourhood. Modern Open concept main floor layout with 9 ft ceiling and pot lights. Hardwood and tile on main and Upgraded hardwood staircase. Upgraded Kitchen high cabinets, Quartz counter, Quartz backsplash and S/S appliances. Lots of windows and large patio door. Inside Door To The Garage (May use as seperate entrance through garage). Double door main entrane. Large driveway to park 4 cars. Only one side sidewalk. Huge Master Bedroom With W/I Closet, his and hers closet and 5pc ensuite. Large 3 other bed rooms with lots of windows. Large private backyard. Open good height full basement with rough in and windows. Easily Accessible to all amenities. Laundry in second floor. (id:59911)
Century 21 Green Realty Inc
2178 Irish Line
Severn, Ontario
Welcome to Coldwater & come enjoy the sweet country life! This raised bungalow was built in approx 2006 & has been transformed w/ a stunning renovation inside & out, its turn key & ready for your family. Drive home to a convenient 12 car circular driveway for easy in & out. Set on approx 1.67 private acres w/ potential to severe the lot for future. New staircase leads into the home where the interior will impress. The up grades stand out as you step into the bright spacious foyer custom maple railing & stairs to bsmt, smooth ceilings, w/ 24 x 24 Spanish tiles that continue into your fully renovated dream kitchen wall to wall custom pantry with pullouts full U shaped kitchen soft closing cabinets, subway bckspalsh, deep island pull out drawers, Deep s/s sink O/L deck/yard,, s/s appliances high end Bosch dishwasher & stove w/ B/I dehydrater low profile microwave, that w/o out toentertainers deck. Kitchen O/C to Living room finished w/ maple hardwood flrs, lrg bright picture window. Stacked High end Ductless & ventless Miele clothes washer & dryer. Renovated 4pc guest bath w/ modern vanity, toilet, lighting shared between 2 Queen size bdrms finished in consistent hardwood maple flrs w/ new modern glass doors, trim, baseboards & lighting. Bonus side door to side yard & vegetable gardens. Private bright master retreat finished in hrdwd flrs, mulitple windows, W/I closet &your very own brand new 5pc spa like ensuite feat 24 x24 Spanish tiled floors seamless into the 2 person shower, sep deepsoaker tub, his/her floating vanity, new mirrors, faucets it has it all!The custom staircase leads to a fully finished XL bungalow sz bsmt with a dry core sub flr & fnshd w/ beautiful maple hrdwd, smooth ceilings, above ground windows, multiple closets, a bonus cold room & a utility room with additional cabinets/counter tops storage, & complete all new Heating/cooling HVAC system w/ propane gas furnace w/ UV lighting, heating/ cooling heat pump,&water treatment system (id:59911)
Century 21 Millennium Inc Orangeville
251 Harley Road
Brant, Ontario
Picturesque 100 acre hobby farm, fronting on three paved country roads, mins from Hwy 403 access in Southwestern Brant County. Have you ever dreamt of homesteading or having space to raise your own cattle or house your very own horses, while still having tons of room for the kids and dogs to run and ride? This is the property to do just that. Welcome to 251 Harley Road, Harley. Featuring approx. 30 workable sandy-loam acres used the past six years for organic market gardening, the remainder of the acreage in bush and yard area with a beautiful stream meandering through. This is a very peaceful, private and picturesque property. The spacious 4 bedroom, 2 full bath side split has been recently updated with new flooring, bathroom, trim, paint etc., and offers a full, unfinished basement and an attached double car garage with inside entry. Possible lot severance off of the 10th Concession Road. So much potential and opportunity that awaits. Imagine the family memories that can be made at a property such as this. Book your private viewing today. (id:59911)
RE/MAX Twin City Realty Inc.
140 Canterbury Street
Ingersoll, Ontario
Welcome to your dream home, perfectly nestled in a sought-after location backing onto the peaceful and picturesque Victoria Park. This beautifully updated 4-bedroom, 1-bathroom residence offers an unbeatable lifestyle with direct access to scenic trails, a serene creek, and family-friendly amenities like the splash pad and community centre just a short walk away. Thoughtfully designed, the main floor features a spacious bedroom and a full 3-piece bathroom, ideal for guests or multi-generational living. The heart of the home is the fully renovated kitchen, showcasing premium stainless steel appliances, a gas stove, custom cabinetry, and a sliding door that opens to a tranquil backyard oasis. Enjoy relaxing or entertaining on the deck surrounded by mature trees and peaceful park views. Inside, the charm continues with easy-care laminate flooring throughout, windows for lot of sunshine, and a cozy living room highlighted by a gas fireplace and a stylish custom wood bar perfect for entertaining. This home combines comfort, character, and a rare park-side setting, making it an exceptional opportunity for families and nature lovers alike. (id:59911)
RE/MAX Realty Services Inc.
1289-91 Langlois Avenue
Windsor, Ontario
4 separate units Legal Duplex with additional 2 units in the basement. 1st unit on the main floor features 3 bed, separate living-dining, kitchen and full bath.2nd unit on the 2nd level features 3 bed, separate living-dining, kitchen, full bath and attached balcony. In the basement you'll find 2 separate identical units, each unit having 1 bed, kitchen and full bath. (id:59911)
RE/MAX Excellence Real Estate
7 - 91 Livingston Avenue
Grimsby, Ontario
Welcome to 7-91 Livingston Avenue, located in the beautiful town of Grimsby. This spacious turn-key, 3 bedroom end-unit townhome leaves nothing left to be desired. Enjoy a unique split level floorplan with large main floor living room accessing to the private deck. Up just a few steps find yourself in the large eat-in kitchen as well as a formal dining area with glass railing over looking the living area. Upstairs you will find 3 spacious bedrooms and lovely 4 piece bathroom. The lower level offers a additional living space with walk-out to the backyard. Close to downtown Grimsby, shopping, restaurants, highway access and beautiful escarpment trails, there is nothing more you could need. (id:59911)
Keller Williams Edge Realty
117 Pine Ridge Drive
Guelph, Ontario
Premium Lot, Backing onto Ravine, No neighbours in the back. This stunning home at 117 Pine Ridge Dr. has been meticulously renovated from top to bottom, featuring brand new hardwood flooring on both the main and second floors, with durable vinyl flooring in the basement. The kitchen has been completely redone, along with all four bathrooms, ensuring a modern and stylish living space. The basement shines with energy-efficient pot lights and an upgraded ceiling, while a new fireplace insert adds warmth and comfort. A charming Juliet balcony, brand new staircase, and refreshed walkway further enhance the homes appeal. Additionally, you'll find two convenient laundry hookups and all-new lighting throughout, including a large chandelier. The Westminster Woods community offers an endless amount of comforts, from shopping plazas, schools, parks, and trails. Gordon St. is within walking distance, taking you from Clairfields and Pergola Commons to downtown Guelph and everywhere else! Don't miss the chance to make this your dream home and book a viewing today! (id:59911)
Royal LePage Realty Plus
52 Concord Drive
Thorold, Ontario
One Year Old Freehold Townhome With Lots Of upgrades in a new Calderwood Community, spacious, stunning 3 bedroom, 2.5 bathroom available from july 1st. Very close to Brock University, Niagara College, QEW Highway and Niagara Falls. 20 Minutes drive from Nagara Falls at Clifton Hills. OPen concept main floor have a bright Kitchen with big windows, living, eating area (Dining Room) and cozy fireplace with colour changing crystals and powder room in it. Upstairs there are 3 bedrooms, 2 bathrooms and laundry. Primary bedroom has 3 piece ensuite bathroom and walk in closet. Other features include lots of pantry space in the kitchen and storage cabinets, new appliances, modern finishes and 2 car parking long driveway. (id:59911)
Homelife Maple Leaf Realty Ltd.
202 - 12 Clara Drive
Prince Edward County, Ontario
Experience luxury living in Port Pictons newest Harbourfront Community by PORT PICTON HOMES. This elegant north-facing 1-bedroom condo in The Taylor building offers 673 sq ft of stylish living space. It features an open-concept living and dining area, a private balcony, a 2-piece bath, and a sunlit primary suite with a 4-piece ensuite and spacious closet. Premium finishes include quartz countertops, tiled showers/tubs, and designer kitchen selections. Residents enjoy exclusive access to the Claramount Club, offering a spa, fitness center, indoor lap pool, tennis courts, and fine dining. A scenic boardwalk completes this exceptional lifestyle. Condo fees: $215.36/month. (id:59911)
Our Neighbourhood Realty Inc.
RE/MAX Quinte Ltd.
3 Sugarbush Road
South Bruce Peninsula, Ontario
Located just minutes from the iconic Sauble Beach, this chalet-style bungalow with walkout lower level presents a rare opportunity to own a turn-key property with strong income potential. Set on approx. 1 acre of tree-lined land, the home offers 7 bedrooms, 4.5 bathrooms, and approx. 2,500 sq ft of finished living space across two levelsdesigned to comfortably host large groups and appeal to short-term rental demand. The main floor features hardwood throughout, an open-concept layout with quartz countertops, stainless steel appliances, and a bright living area that walks out to a massive deck overlooking the property. The lower level includes a separate walkout and covered sunroom, offering guest privacy or flexible use. Built for year-round comfort, the home also includes in-floor heating, a durable metal roof, and smart lock access. Financials are available upon conditional offer. Whether you're looking to expand your investment portfolio or secure a personal retreat with income-generating potential, this Sauble Beach-area gem checks all the boxes. (id:59911)
RE/MAX Community Realty Inc.











