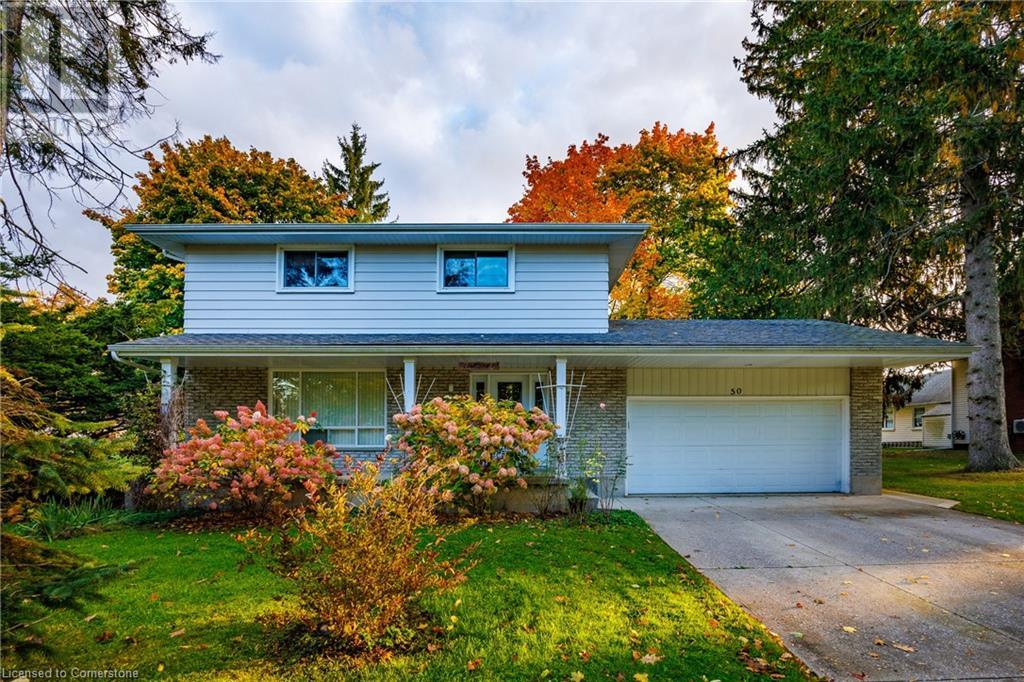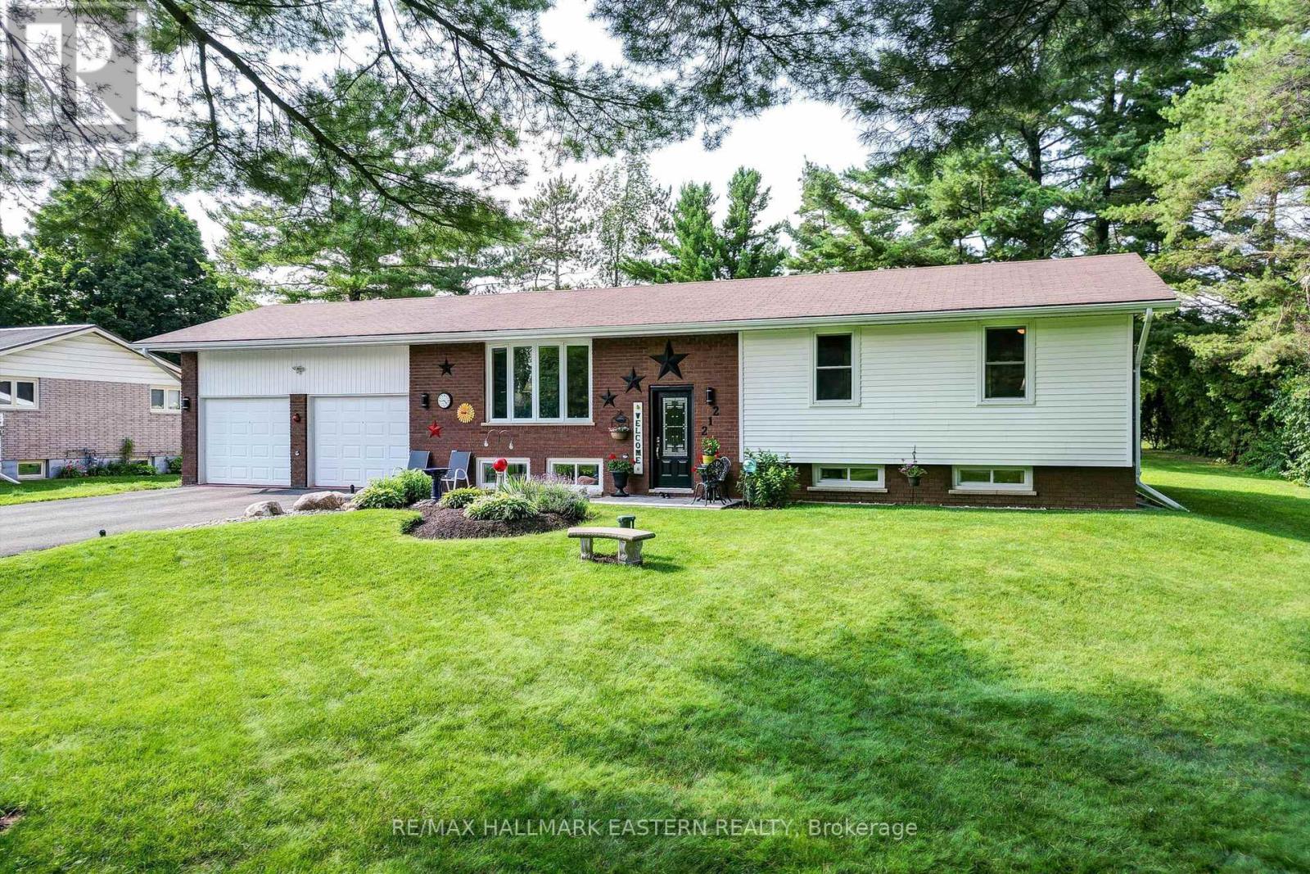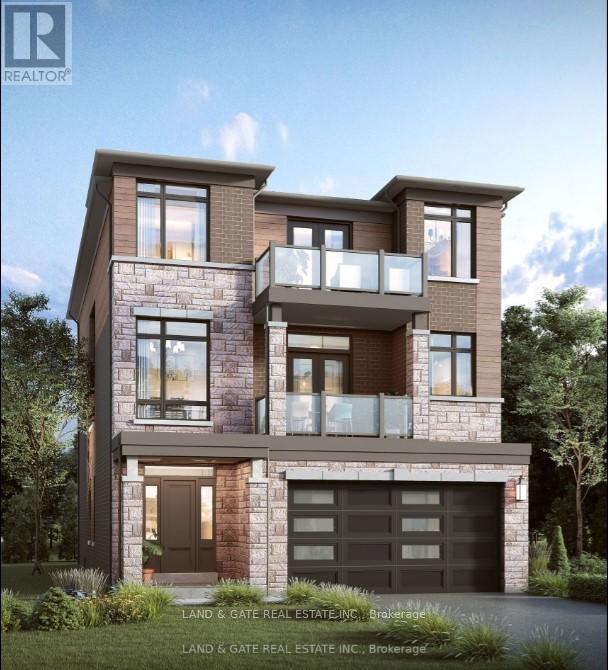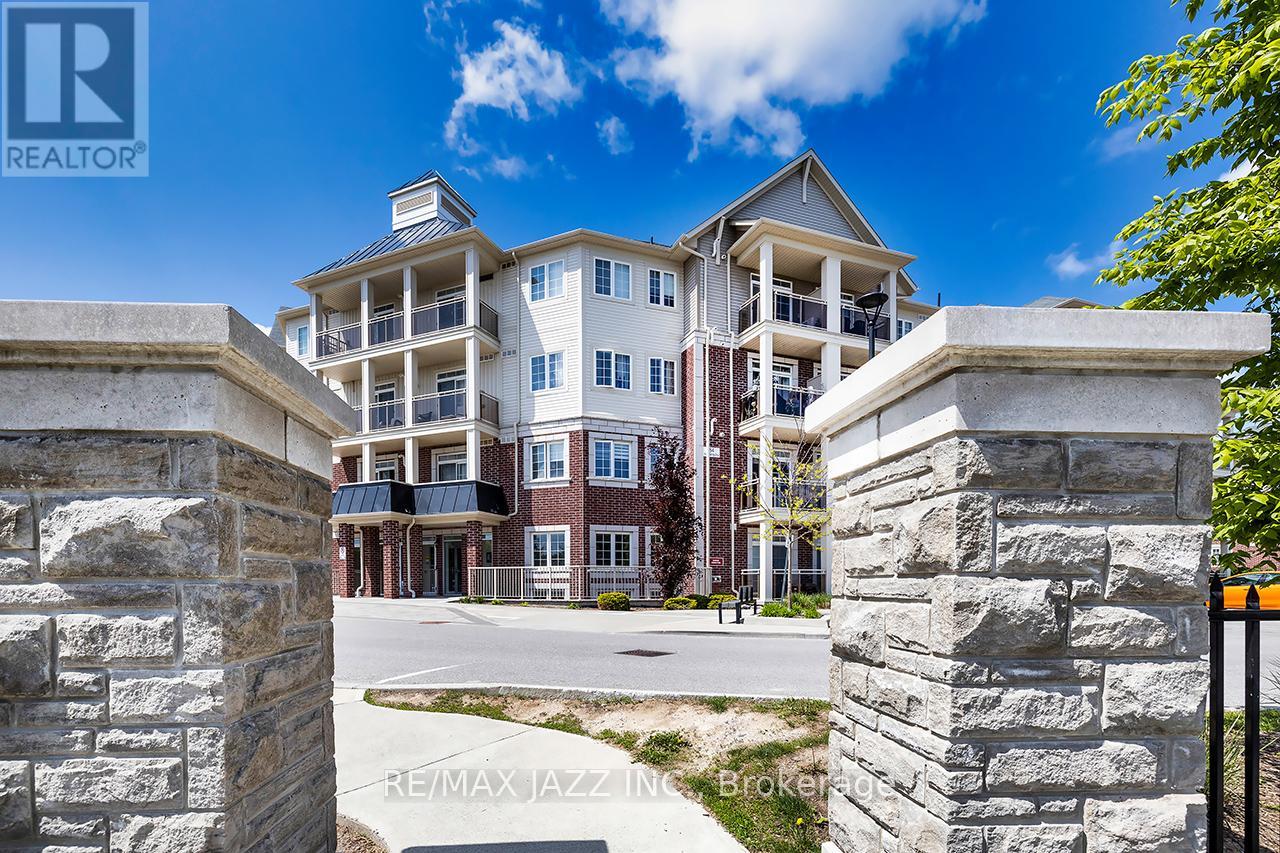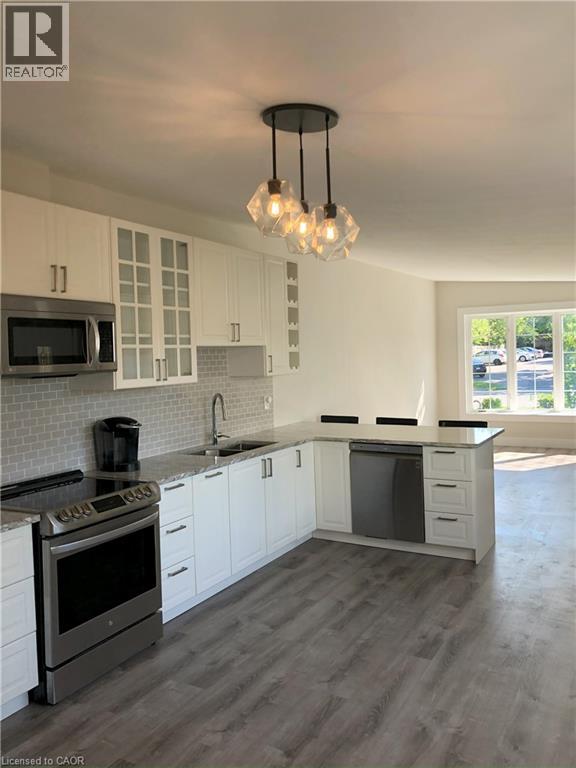1609 - 208 Queens Quay W
Toronto, Ontario
Breathtaking lake view! This stylish unit features a modern kitchen with sleek granite countertops and stainless steel appliances, complemented by elegant marble flooring in the foyer, kitchen, and bath. The building offers exceptional amenities, including indoor and outdoor pools, a state-of-the-art gym, a 24-hour concierge, guest suites, and more. Perfect for investors, short-term rentals are permitted. Conveniently located just minutes from major amenities, grocery stores, and shopping, with easy access to taxis to the Toronto Islands. Includes one parking spot and one locker. Buyers to verify measurements. (id:59911)
International Realty Firm
50 Prospect Street
Port Dover, Ontario
Nestled Among Towering Trees! Everything about this house screams Welcome home. Located in the sought after location of Prospect Hill this well cared for 2 story home boasts a large 70' X 170' lot. Relax on the rear deck and enjoy the picturesque backyard with mature trees. A total of 4 bedrooms makes it perfect for any size family. An abundance of natural light shines through the picture window into the large living room. The formal dining room offers patio doors with access to the backyard paradise. The kitchen provides plenty of cabinets and inclusive appliances. The lower level showcases a large rec room and is finished off nicely with 2 bonus rooms. Upgrades include newer front door and some newer windows. Check this one out! Call Today! Check out the virtual tour! (id:59911)
RE/MAX Erie Shores Realty Inc. Brokerage
212 Fife's Bay Road
Selwyn, Ontario
Welcome to this stunning 4-bedroom raised bungalow situated on a level half-acre lot in a waterfront community. These original owners have spared no expense in fine tuning their attention to detail including, first and foremost, a spectacular backyard oasis featuring a 16 X 32 inground pool, 8' X 19' sun room, pool house, patio, deck, 2 sheds, swing set, and a fenced in area for kids and pets, all superbly landscaped for all the fun in the sun without leaving home. Other features include an updated kitchen, bath, furnace and A/C, lath and plaster walls, hardwood floors, crown moulding, and large baseboards. The lower level features a 3-piece updated bathroom, laundry room, a huge bedroom or office space, a rec room for all your entertainment needs and a dedicated utility room for extra storage and projects. Plus, theres an additional kitchenette in the lower-level for guests or in-law capability. Now lets talk about the oversized double attached garage Approximately 551 square feet with overhead mezzanine storage, heated and insulated plastered walls and ceiling, lots of lighting, built-in benches and cupboards, and an inside hose bib for year-round use. Outside, when you drive-by, you cant help but notice the pride of ownership and attention to detail as it continues with exquisitely maintained gardens, large white pines, walkways and a large paved double width driveway. Less than 10 minutes to Bridgenorth and north end Peterborough and not much further to downtown Peterborough for entertainment and dining options. Less than 15 minutes to the Hospital. For commuters, you can hop on the highway in just about 15 minutes with easy access to Highway 115/35, approximately 60 minutes to Durham and 90 minutes to Toronto. Dont miss out on this rare opportunity to own a beloved home with endless possibilities! FOR HIGH-RESOLUTION PICTURES, 360 INTERACTIVE FLOOR PLANS, PANORAMIC VIEWS, AND VIDEO OF THIS PROPERTY, PLEASE SEE THE VIRTUAL TOUR. FEATURE SHEET AVAILABLE. (id:59911)
RE/MAX Hallmark Eastern Realty
20851 Loyalist Parkway
Prince Edward County, Ontario
Nestled on a spacious lot of approximately 2 acres, this custom-built, post-and-beam residence boasts vaulted/raised ceilings, four bedrooms, and two and a half bathrooms. The main floor features a spacious bedroom with walk-in closet and en-suite with gorgeous glass tiled shower. The upper level offers three additional bedrooms and a 4 piece bathroom with soaker tub. Relax by the cozy fireplace, surrounded by oversized windows and patio doors that lead to a wrap-around deck and a backyard fire pit. The finished basement further enhances the homes comfort and style. 2 large sheds on the property for lots of storage. Close to many amenities, wineries, provincial parks, restaurants, breweries, beaches, lakes and home to some of the best sunsets. (id:59911)
Exit Realty Group
33 Lake Street
Prince Edward County, Ontario
Welcome to 33 Lake Street- A charming red brick bungalow located in picturesque Picton, offering the perfect blend of character, comfort, and convenience. This delightful 3-bedroom, 2-bathroom home boasts undeniable curb appeal with its classic brick exterior, landscaping, and inviting covered front porch. Step inside to discover a warm and welcoming interior full of natural light and a great floor plan that allows for flow and comfortable living on the main floor. The spacious living area provides a cozy yet open atmosphere ideal for family living or entertaining, while the beautifully updated kitchen is a true standout featuring modern cabinetry, updated appliances, ample counter space, and a layout designed for both everyday functionality and enjoyment. All three bedrooms are generously sized, each with thoughtful layouts and ample closet space, while the two full bathrooms are located on each level for ease of living. A partially finished basement adds 2 bedrooms and a den to the floor plan and has more room if you need; it's perfect for overnight guests or hobby space. This home offers comfort and convenience for a growing family with plenty of storage and space, and its even a perfect option for downsizers in Picton. Hardwood flooring flows throughout much of the main level, adding warmth and elegance to the already inviting spaces.Outside, the attached garage offers secure parking and additional storage, while the backyard presents a private retreat with space for gardening, outdoor dining, or simply relaxing in the fresh County air. Located just a short stroll to downtown Picton, you're minutes away from boutique shopping, restaurants, cafes, the Regent Theatre, and all the charm this vibrant community has to offer.Whether you're looking for a full-time residence, weekend retreat, or investment in the heart of Prince Edward County, 33 Lake Street is a property that brings together classic appeal with tasteful updates in an unbeatable location. (id:59911)
Chestnut Park Real Estate Limited
965 Queensdale Avenue
Oshawa, Ontario
*PRE-CONSTRUCTION* Welcome to 965 Queensdale Ave, a stunning detached 3-storey home by Holland Homes that combines elegance & comfort. This beautifully designed residence offers ample space for the entire family, with luxurious features & modern amenities throughout. Upon entering, you'll be greeted by a spacious formal dining room & inviting great room featuring a gas fireplace & a large picture window that floods the space with natural light. The kitchen is a chef's dream, equipped with a walk-in pantry & sleek quartz countertops, perfect for preparing meals & entertaining guests. Adjacent to the kitchen is a cozy breakfast area with a walkout to a beautiful deck. The 2nd floor is where you'll find the first primary bedroom, complete with a luxurious 5-pc ensuite. Every bedroom boasts its own walk-in closet, providing plenty of storage space. Convenience is key, with a dedicated laundry room on this level, making chores a breeze. The 2nd floor also features a spacious family room for relaxation & a home office that provides a quiet space for work or study. One of the highlights of this level is the 3rd bedroom, which includes a 3-pc ensuite & a private balcony. Ascending to the 3rd floor, you'll discover the 2nd primary bedroom, offering a 4-pc ensuite for ultimate privacy & comfort. Bedrooms 4 & 5 are also located on this level, each with access to a shared balcony, perfect for taking in the views & enjoying a breath of fresh air. While the home is already brimming with appeal, the unfinished basement offers a blank canvas for you to customize to your liking, whether you envision a home gym, media room, or additional storage space. Experience elevated living at 965 Queensdale Ave! **EXTRAS** Sod front & back, paved driveways upon final grading Full Tarion Warranty (id:59911)
Land & Gate Real Estate Inc.
203 - 80 Aspen Springs Drive
Clarington, Ontario
Gorgeous sun-filled condo in exceptional Bowmanville location with 2 bedrooms and 2 full bathrooms with rare 3 storage lockers included. Beautifully appointed unit with high ceilings, open concept kitchen with breakfast bar that overlooks the family room with laminate flooring, lovely view of the courtyard from the open balcony. Large primary bedroom with 3-piece ensuite bath and dual closets, full laundry and so much more. Professionally painted and move-in ready unit! One parking space is also included. Do not miss this opportunity. Excellent location only minutes to the 401 for commuters. Functional layout with over 700 sqf, 2nd bedroom is the ideal home office/bedroom/den area. Low condo fees with full elevator - this is an idea unit to get into the market. **EXTRAS** 3 LOCKERS ARE INCLUDED IN THE SALE! Great location close to schools, parks and all big box stores. Great condo amenities include a meeting/party room, hobby room, and exercise room. Large courtyard featuring a children's playground. Move in ready and immaculate unit! (id:59911)
RE/MAX Jazz Inc.
12 Rapids Lane
Hamilton, Ontario
Welcome to this beautiful end-unit freehold townhouse, built in 2020, boasting modern finishes throughout. This spacious and versatile home offers comfort, style, and flexibility to meet a variety of lifestyle needs. A flexible space awaits on the main floor, perfect for use as a home office, guest bedroom, in-law suite, or additional living area. With a convenient walkout to the backyard, this level enhances the indoor-outdoor flow of the home. The open-concept second floor is designed for both entertaining and everyday living. The upgraded kitchen features quartz countertops and high-end finishes, flowing seamlessly into the dinette, which opens onto a private balcony. A bright, spacious family room and a 2-piece bath complete this level, offering comfort and convenience. The third floor is where relaxation meets functionality. The primary bedroom is a true retreat with a large walk-in closet and a private 3-piece ensuite. Two additional bedrooms, a 4-piece bath, and the convenience of bedroom-level laundry make this floor both practical and luxurious. The unfinished basement is a blank canvas, ready for your personal touch and offering tons of potential for extra living space or storage. Freshly painted throughout and move-in ready! Ideally located close to all amenities with quick access to the highway for easy commuting. This townhouse offers the perfect blend of modern living and convenience. Don’t miss out—schedule a viewing today! (id:59911)
RE/MAX Escarpment Golfi Realty Inc.
1135 Tavistock Drive
Burlington, Ontario
Welcome to this Beautifully upgraded FREEHOLD Townhome on a quiet cul-de-sac in North Burlington, offering All New Interior - gourmet kitchen, LVF flooring, 3 spacious bedrooms, finished lower level (ideal for entertaining), newer bath, and walk-out to private yard. this home is perfectly located with Quick Access to Major Highways, Public Transportation, Schools, Shopping, Dining and Recreational Facilities. (id:59911)
Royal LePage Burloak Real Estate Services
20 Benwood Court
Stoney Creek, Ontario
This Absolutely Stunning 3 Bedrm, 3 Bath Back-Split with over 2700 sq ft of Finished Living area has been completely renovated to “New Home Calibre”. It features a Beautiful Layout with a Bright Open-Concept Design adorned with Contemporary Neutral Tones and Decor. It is nestled in the highly desirable Valley Park Area on Stoney Creek Mountain, conveniently close to Schools, Shopping, Rec Centre & Hwy access. With Exceptional Curb Appeal, this home boasts a Dble Concrete Drive, plus 1.5 Car Garage, and a charming Covered Front Porch complete w/ Stylish Front Door adorned with Glass & Iron accents which leads you into the Bright Welcoming Foyer. Upon entering you will find a Spacious Seating Area which seamlessly transitions into an Expansive Formal Dining Room which can easily accommodate Large Family Gatherings. The Contemporary Kitchen designed with Soft White Cabinetry, Quartz Counters & Backsplash are complimented by Stainless Steel Appliances including a Modern Large Stainless Steel Sink. This Kitchen overlooks a beautiful Family Room and includes a convenient exit to the backyard. The Second Level features 3 Generous Bedrms, all with Walk-In closets, and a Spacious Master Suite with Ensuite privileges. The Basement Lvl consists of a Multi-functional Room currently used as a Home Gym, a Cold Cellar, Laundry/Utility Room, and loads of storage space. The Backyard is reminiscent of a Resort Retreat perfect for Family Fun and Social Gatherings boasting a 5’ deep In-Ground Heated Pool, Low Maintenance Concrete Patio & Landscaping, as well as a 31x13 ft Cabana complete with 2-piece Bath, Storage Rm, & Lounge with Kitchenette and Large Screen TV - so you won’t miss the action of game day while enjoying pool side family fun! Updates: 2021* Pot Lights inside & out except Basement, Kitchen, Furnace, Eaves &Fascia, Luxury Vinyl Floors - 2022* Pool Liner&Stairs, Concrete Pool Surround & Patios- 2023* Concrete Drive, Left Sidewalk, Garage floor, Washer, A/C - 2024*Pool Pump (id:59911)
RE/MAX Escarpment Realty Inc.
1626 Park Royale Boulevard
Mississauga, Ontario
This beautifully upgraded home offers a perfect combination of modern comfort, functional design, and quality craftsmanship, making it ideal for families or multi-generational living. Recent mechanical updates include a high-efficiency furnace, upgraded air conditioning unit, and a tankless water heater, providing energy efficiency and consistent comfort throughout the seasons. The main level has been fully transformed with a custom open-concept kitchen that includes a dual fuel stove with gas and electric capabilities, a built-in microwave, range hood fan, fridge, dishwasher, and a newly installed gas line to support the upgraded cooking setup. The upper level features three spacious bedrooms and a fully renovated four-piece bathroom with modern finishes. The finished lower level has been converted into a complete self-contained suite, including a bedroom with a walk-in closet and a full kitchen with an electric cooktop, fridge, microwave, range hood fan, high-end kitchen sink, and cabinetry. A newly added three-piece bathroom, along with a washer and dryer, makes this level ideal for extended family or rental potential. Outdoor living is just as thoughtfully enhanced. The property includes a large metal gazebo with curtain, a pergola with top cover, a charcoal grill, two resin garden sheds, and one wooden shed. Fence-mounted solar lighting and stand column solar lights add ambiance and functionality to the yard. This home combines practical upgrades with welcoming living spaces both indoors and out, making it a rare opportunity in today's market. 2,036 fin.sq.ft total. (id:59911)
Exp Realty Brokerage
25 Meadow Lane Unit# 303
Barrie, Ontario
Bright, updated, and move-in ready-this top-floor 2-bedroom condo in Barries Timberwalk community is a smart choice for first-time buyers or investors. Inside, youll find fresh paint, brand-new flooring throughout (no carpet!), and stylish updates to both the kitchen and bathroom, plus the added convenience of in-suite laundry.vThe open-concept living and dining area features a cozy gas fireplace, while the spacious primary bedroom includes direct access to a private balcony-ideal for morning coffee or unwinding after a long day. Both bedrooms offer great natural light and functional layouts. As a Timberwalk resident, you'll also enjoy access to great on-site amenities including a seasonal outdoor pool, fitness room, party room, and park within the complex. Located just minutes from Highway 400, shopping, schools, rec centres, and public transit, this condo blends everyday convenience with a low-maintenance lifestyle in a well-established community.. Added Bonus: Seller is Offering Free Property Taxes for 1 Year. (id:59911)
RE/MAX Hallmark Chay Realty Brokerage

