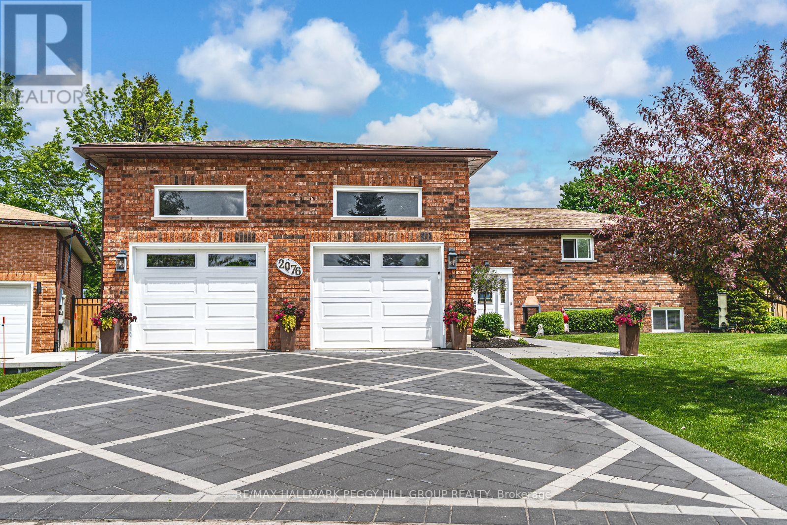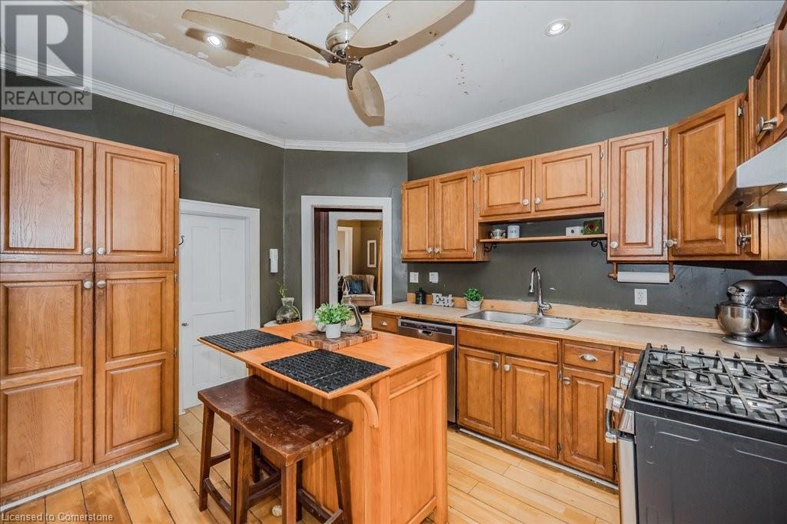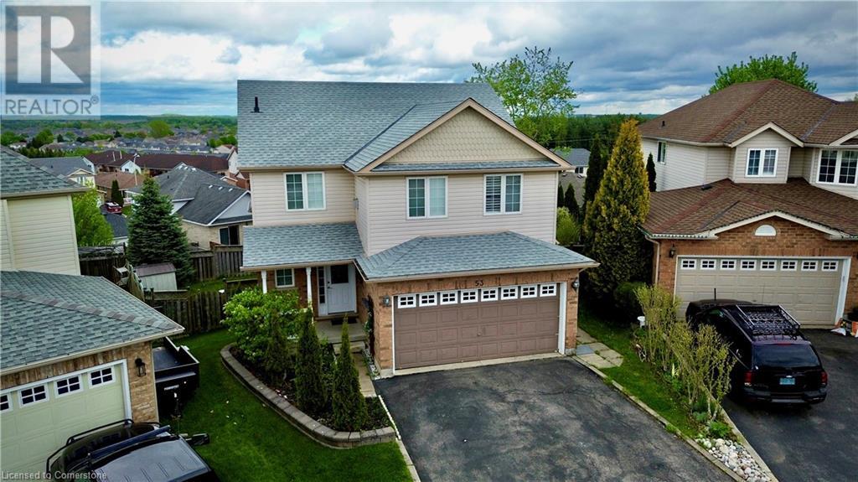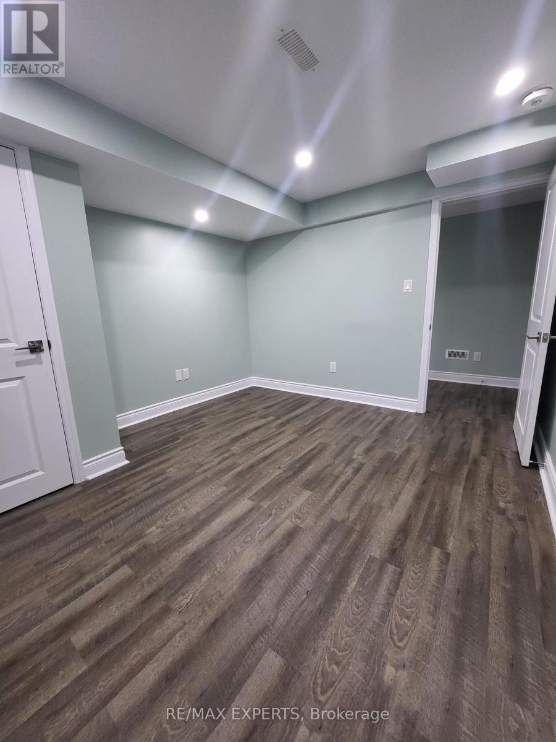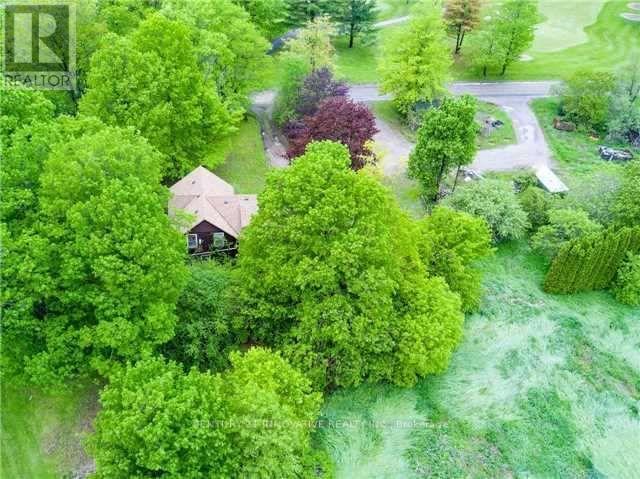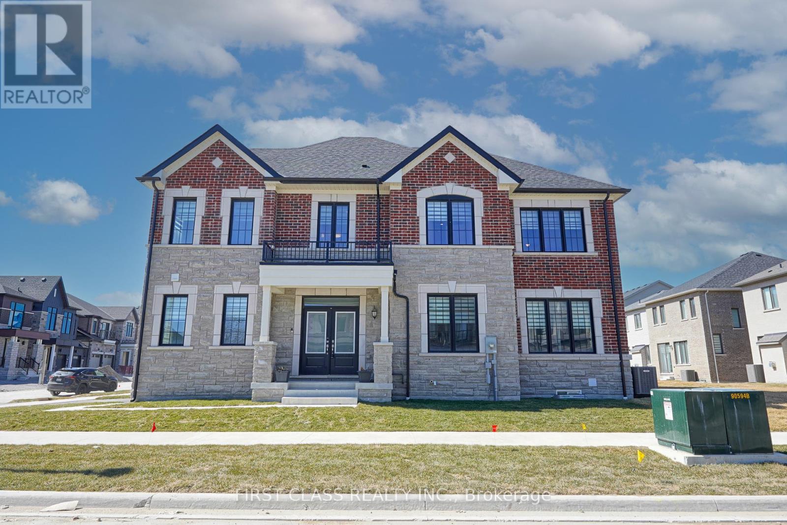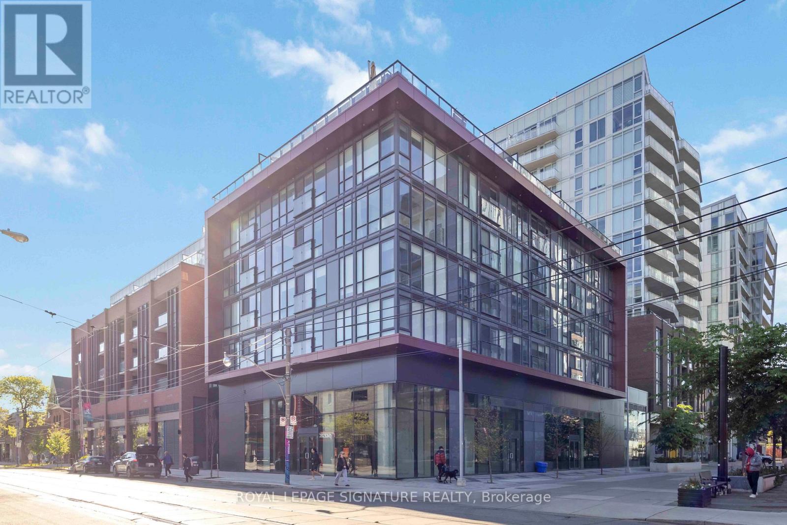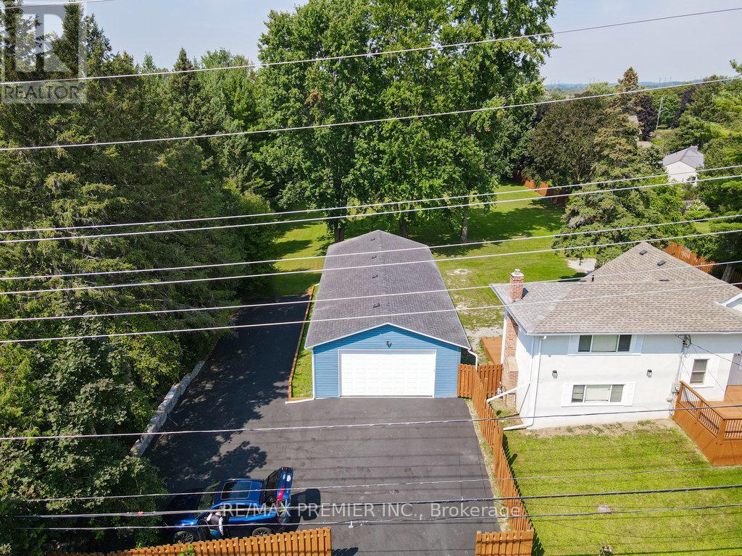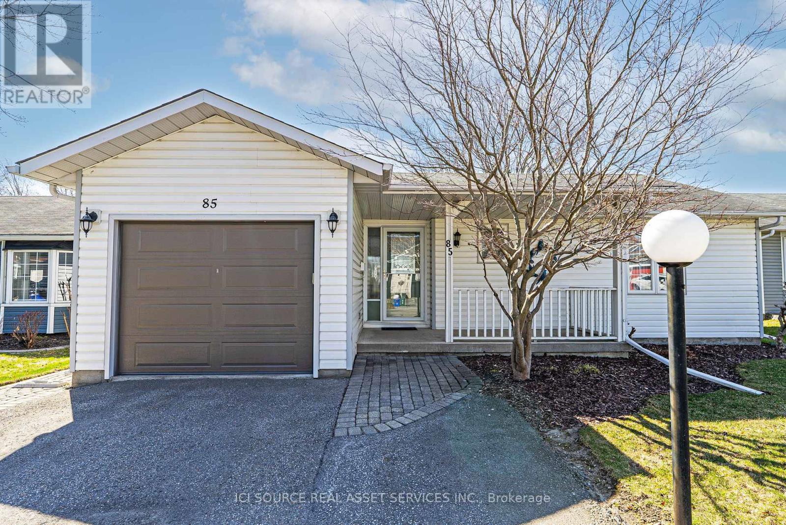2076 Chantler Street
Innisfil, Ontario
BETTER THAN A RESORT THIS BACKYARD WILL BE THE TALK OF THE FAMILY! NEARLY 4,100 FINISHED SQ FT, UPDATED TOP TO BOTTOM WITH IN-LAW CAPABILITY! Every summer day will feel like a getaway in this backyard paradise straight out of a magazine, where curated landscaping, premium Slipfence, and jaw-dropping features make it the ultimate spot for epic family parties. The fully fenced backyard steals the show with a 12x24 ft saltwater lounging pool with double waterfall, heated sump lines, state-of-the-art equipment, a massive stone patio, newer outdoor lighting, 8x10 ft deck, outdoor kitchen, fire pit, shed, irrigation system and a 16x20 ft timber pergola for shaded entertaining. Updated landscaping, newer garage doors with openers, refreshed exterior lighting and a heated driveway, walkway and front patio all boost the curb appeal. Located on a quiet street in a family-friendly Innisfil neighbourhood close to parks, restaurants, golf, a community centre/arena, grocery stores and GO station, this extensively renovated home offers nearly 4,100 sq ft of finished living space with no expense spared. Inside features a white kitchen with stainless steel appliances, tile backsplash, and island seating for three, open to the dining and living areas plus a separate family room with gas fireplace and newer sliding door walkout. The generous primary includes a walk-in closet and a renovated ensuite with glass shower, modern vanity and hardware. Main floor highlights include approx. 2,000 sq ft of vinyl flooring, fresh paint, updated fixtures, a modern powder room and laundry with washer, dryer, pedestals and cabinets. The finished lower level with two walk-ups and in-law potential includes a second kitchen, servery, living room, rec room, three bedrooms, full bathroom with heated floors, and a second laundry. With flexible space for extended family, older kids, or shared living, this is the multi-gen dream youve been waiting for with high-quality updates inside and out! (id:59911)
RE/MAX Hallmark Peggy Hill Group Realty
67 Appleview Road
Markham, Ontario
Step into this beautifully renovated detached home with a double garage, perfectly positioned on a quiet corner lot in a highly desirable, family-oriented neighborhood. This stunning residence features: 4 spacious bedrooms plus a flexible bonus room ideal as a home office, playroom, or guest suite, 4 fully updated bathrooms with stylish vanities, quartz countertops, and sleek modern finishes (2023), Open-concept main floor with soaring 20-foot ceilings in the family room, filling the space with natural light, Modern kitchen renovated in 2023 with quartz backsplash and countertops, plus stainless steel appliances, including a 2024 refrigerator, 2023 dishwasher, and range hood. Professionally finished basement (2023) ideal for a media room, recreation space, or private retreat. Step outside to your beautifully landscaped backyard oasis perfect for both relaxation and entertaining. Additional highlights include: EV charging socket, On-demand water heater (2023, rental), Water softener (2023, rental), Updated vanities and toilets throughout the home (2023) Ideally located just steps from a scenic park and a vibrant plaza with shops and dining, this home blends comfort, style, and convenience in one exceptional package. Don't miss your chance to own this all seasons light-filled, move-in ready dream home! (note: some furnitures in the pictures are mock-ups for illustration only.) (id:59911)
Century 21 King's Quay Real Estate Inc.
265 London Road W
Guelph, Ontario
265 London Rd W is nestled in one of Guelph’s most sought-after central neighbourhoods, situated on a huge lot with incredible outdoor potential! This 3-bedroom, 1-bathroom home sits proudly among mature trees and established homes, just minutes from parks, schools, shops and downtown. Inside, you’ll find the classic features that make century homes so beloved—high ceilings, wide baseboards, claw foot tub and original woodwork that speak to it’s rich history. The spacious eat-in kitchen offers loads of natural light, a handy walk-in pantry and ample counter space. The wide staircase leads to a generous second-floor landing—ideal as a home office or cozy reading nook. Each bedroom is filled with natural light plus the large master bedroom, with a generous closet, are all near the second floor bathroom offering convenience for growing families or guests. The basement features a laundry area and is the perfect space for watching the big games with the guys, hosting friends or enjoying a good movie. Offering custom decor and personal touches, this is a great space for relaxation and entertainment. The real showstopper? The expansive backyard! Mature trees frame the space beautifully offering privacy, shade and a peaceful retreat. With room to garden, entertain or even add a future garage or studio, the possibilities are endless. Whether it’s backyard games, summer BBQs or simply enjoying your own green escape, this outdoor space is rare in a location this central. Updates include wiring, plumbing, a newer roof, gas furnace, new windows, new eavestrough & new heat pump offering peace of mind while still leaving room to add your own personal touch and design. All this just steps from Exhibition Park, schools, shops and trails—the location truly doesn’t get any better! (id:59911)
RE/MAX Real Estate Centre Inc.
53 Sandwell Court W
Kitchener, Ontario
Prime Location in Kitchener: 53 Sandwell Now Available for Sale!** This beautiful home is an excellent choice for both your lifestyle and your budget. The legal walkout basement offers versatile possibilities—whether you plan to use it for yourself or rent it out to help with mortgage payments. The second floor features four(4) spacious bedrooms and two full bathrooms, providing ample space and comfort. The main floor is generously sized, featuring a large living room and family room and powder room, large kitchen, all complemented by a stunning deck with breathtaking views. The basement is a standout feature, with its own laundry room, a large kitchen, a spacious living area, a bedroom, and a 3-piece bathroom. Remember, it’s a legal walkout basement, offering convenience and privacy. Don’t miss this opportunity to own a fantastic property in a desirable location! (id:59911)
RE/MAX Real Estate Centre Inc.
3882 Rainham Road
Selkirk, Ontario
Attractively priced building lot ready for constructing your country home this Spring. Check out this 0.43 acre lot located on the western outskirts of Selkirk - a friendly village with a nautical vibe as Lake Erie is less than a concession away. Relaxing 45-55 minute commute to Hamilton, Brantford & Hwy 403 - 20 minutes west of Dunnville & similar distance east of Port Dover’s popular amenities with local favorite Hoover’s Marina & Restaurant nearby. Features a relatively flat terrain with several prime building sites - enjoying easy road access situated beside a similar sized, recently sold lot with stylish new home recently constructed - abutting a proposed 14-17 lot upscale subdivision to the south. Majority of due diligence, regarding building permits etc. is completed - 2024 survey available. Buyer / Buyer’s agent to investigate & being satisfied the property will allow for the Buyer’s intended future use. Buyer responsible for all required permit costs & developmental/lot levie charges. The Seller agrees to sign a “ Personal Use Declaration” on or prior to closing negating potential HST. Life is Better in “The Kirk” (id:59911)
RE/MAX Escarpment Realty Inc.
208 - 8302 Islington Avenue
Vaughan, Ontario
Stylish One Bedroom + Den in Boutique Vero Condos Step into this beautifully upgraded suite at Fernbrooke's exclusive Vero Condos an intimate 5-storey building with just 86 units. This thoughtfully designed 1+Den layout features custom marble flooring in the kitchen and den, an open-concept living space perfect for entertaining, and a gas hookup for BBQs on your private balcony. Enjoy the feel of upscale condo living in a quiet, low-rise community just minutes from all amenities. A rare find dont miss your chance to own in this sought-after boutique building! (id:59911)
Century 21 Leading Edge Realty Inc.
190 Gibson Circle
Bradford West Gwillimbury, Ontario
Welcome to a newly renovated 2 bedroom basement apartment. This 2 bedroom basement is carpet free with laminate flooring and pot lights throughout. New kitchen backsplash and the appliances were purchased in late 2023. The Tenant will have access to their own private laundry room. One newly renovated 3 piece washroom with a stand up shower. No pets. No smoking. Tenant pays 30% of water and gas. Separate hydro meters. **EXTRAS** 1 driveway parking (id:59911)
RE/MAX Experts
209 Squire Drive
Ajax, Ontario
Unique 5.6-Acre Estate in the Heart of Deer Creek Golf Course. An exceptional opportunity to own a breathtaking 5.6-acre property nestled in the center of the prestigious Deer Creek Golf Course. Surrounded by multi-million dollar estates in the highly sought-after Buggey Lane and Dexshire Drive neighborhood, this property offers a truly one-of-a-kind setting. A fully designed 20,000 sq. ft. luxury mansion complete with a wide range of premium amenities is ready for submission to the City for approval. The estate presents multiple potential uses upon completion, including: An elegant indoor/outdoor event venue. A charming bed and breakfast retreat private residence in an exclusive golf course setting the property currently includes an existing home, which requires extensive renovation or can be removed to make way for the new mansion. This is a rare chance to build a landmark estate in one of the GTAs most desirable communities. (id:59911)
Century 21 Innovative Realty Inc.
1913 Narcissus Gardens
Pickering, Ontario
Client RemarksClient RemarksWelcome to Brand New Mattamy built Detached Home! Double car Garage and Bright premium corner lot! Open concept featuring layout, 9Ft Ceiling On Ground and second Floor. Lots Of Upgrades for Kitchen , Hardwood Floorings and Extra bathroom on second floor. Central Island in Kitchen! Primary Bedroom with huge windows and walk-in closet. Laundry in Second Floor. A lot of windows in Whole House. Access door direct from Garage to the house. New model 5pccs Stainless Steel Appliances (Fridge, Stove, Dishwasher, Washer & Dryer),Custom Zebra Blinds, Convenient transportation to Many Highways (401/407/412), Pickering Go Train Station. Extra:lot size Measurements:43.42 ft x 93.27 ft x 26.01 ft x 5.10 ft x 5.10 ft x 5.10 ft x 5.10 ft x 5.10 ft x 77.07 ft. **3D virtual tour https://my.matterport.com/show/?m=Hrtg4bhZ16v (id:59911)
First Class Realty Inc.
313 - 665 Queen Street E
Toronto, Ontario
Welcome to a beautifully designed 2-bedroom, 2-bathroom loft with underground parking and a massive walkout balcony in Riverside Square, Toronto's vibrant, boutique community by Streetcar Developments. Located in the heart of South Riverdale, this bright and airy unit features soaring ceilings, floor-to-ceiling windows, exposed concrete accents, and gorgeous modern finishes. The sleek kitchen offers fully integrated appliances, quartz countertops, and a large center island. Enjoy custom doors, designer lighting, and full-size laundry. The spacious primary bedroom includes a large closet and 3-piece ensuite, while the second bedroom offers wall-to-wall storage. Premium building amenities include a rooftop infinity pool with panoramic city views, Rooftop Terrace with BBQ, party room, fully equipped fitness centre, and 24-hour concierge. With a 97 Walk Score and 92 Transit Score, you're just steps from Queen Street, the DVP, and some of Torontos best restaurants, cafés, and green spaces. A rare, move-in-ready loft in one of the citys most exciting neighbourhoods! (id:59911)
Royal LePage Signature Realty
270 Conlin Road E
Oshawa, Ontario
Do not miss this outstanding investment opportunity in Oshawa! This unique property is surrounded by mature trees and the tranquil Oshawa Creek, offering exceptional privacy and a peaceful setting. Step into a spacious, open-concept sunken living room filled with natural light and enjoy the seamless walkout to the backyardperfect for relaxation or entertaining. The second floor features a versatile loft, providing extra living space for a home office, lounge, or play area. Ideal for both homeowners and investors, this property offers multiple entrances, walkouts, and separated areas, making it easy to live in one section and rent out another. Two expansive decks create plenty of space for outdoor enjoyment. The 1,440 sq ft heated garage/workshop comes complete with its own driveway and sliding doors, providing ample room for vehicles, storage, or a hobbyists dream setup. The backyard oasis ensures plenty of privacy, making it a perfect retreat. Located in a desirable neighbourhood close to Durham College, parks, a golf course, and Cedar Valley Conservation Area, this property offers the convenience of nearby amenities and outdoor activities. Recent upgrades include new roofing on both the house and garage, gutter screening, newly paved asphalt to the garage, an outdoor lighting system, a new 200 amp electrical panel, a newly finished basement kitchen, new laminate flooring, and updated bathrooms. This home truly has it allspace, flexibility, privacy, and an unbeatable location. Dont let this exceptional opportunity pass you by! (id:59911)
RE/MAX Premier Inc.
85 Wilmot Trail
Clarington, Ontario
Charming bungalow with garage and private backyard in Wilmot Creek Adult Lifestyle Community. This lovely home is well-appointed and comfortable. It is move-in ready so you can immediately enjoy the marvelous amenities and lifestyle that Wilmot Creek has to offer. The heart of this home is the Great Room that features elevated ceilings, rich laminate floors and an appealing corner gas fireplace. What a comfortable room for relaxing, and a dining area can be set up in the Great Room too. The cheerful kitchen is expansive with its host of white cabinets, large counter space and bright eat-in area. Enjoy views of the private backyard from the kitchen and Great Room, and access the back patio through doors in both rooms. Such a pleasant outside spot for lounging and entertaining. Attractive hedges frame the backyard.2 bedrooms; 2 bathrooms. A Murphy bed allows the second bedroom to be set up as a den or office. This is a wonderful home that has been lovingly cared for. Delightful! Extras: Monthly Land Lease Fee $1,200.00 includes use of golf course, 2 heated swimming pools, snooker room, sauna, gym, hot tub + many other facilities. 6 Appliances. *For Additional Property Details Click The Brochure Icon Below* (id:59911)
Ici Source Real Asset Services Inc.
