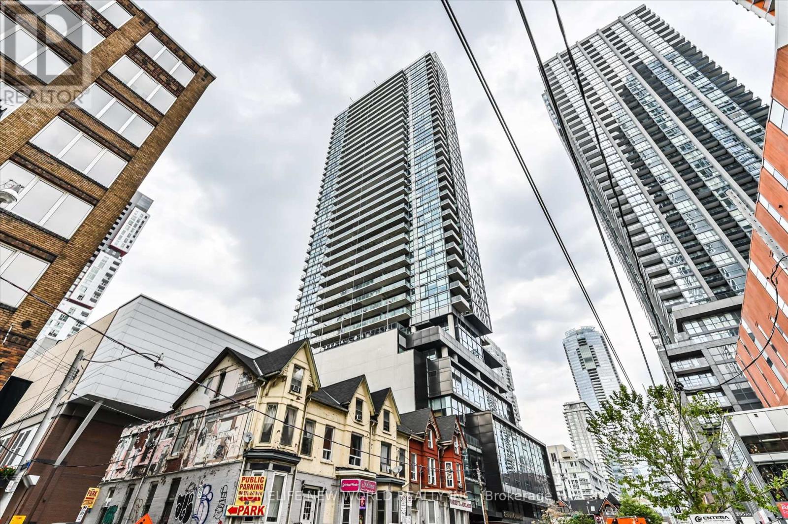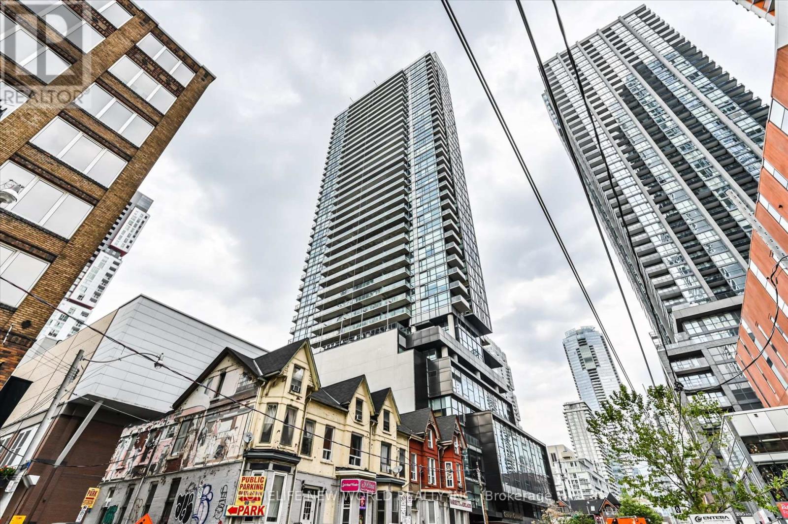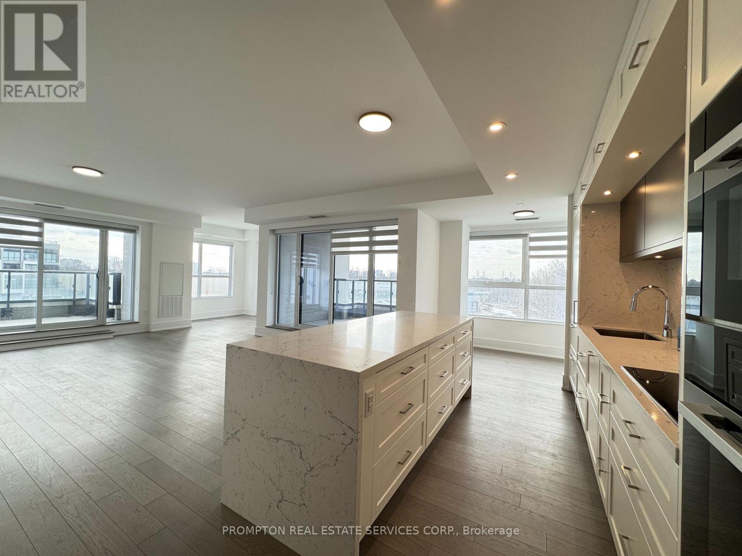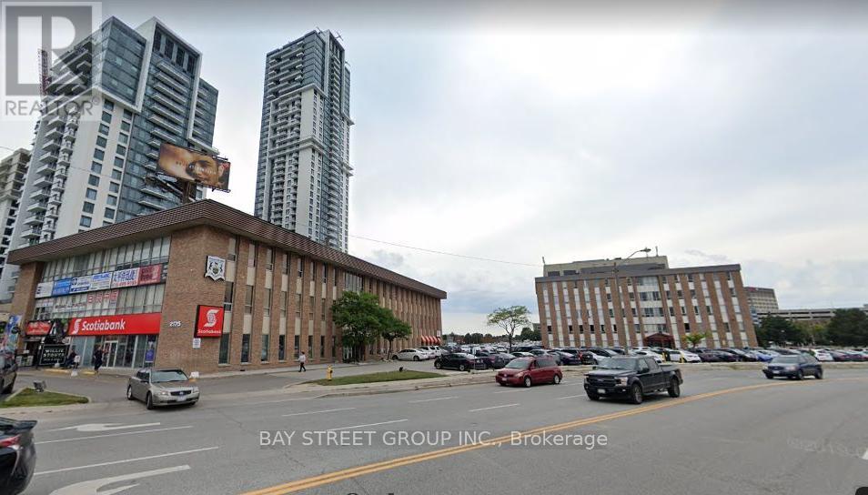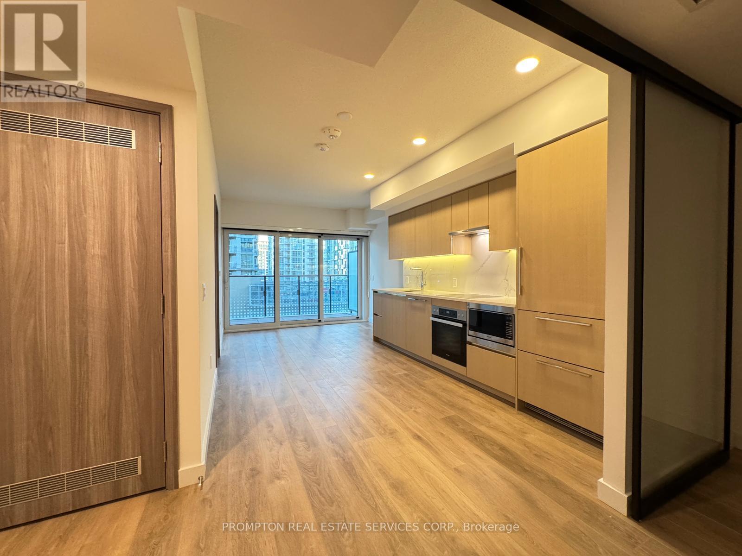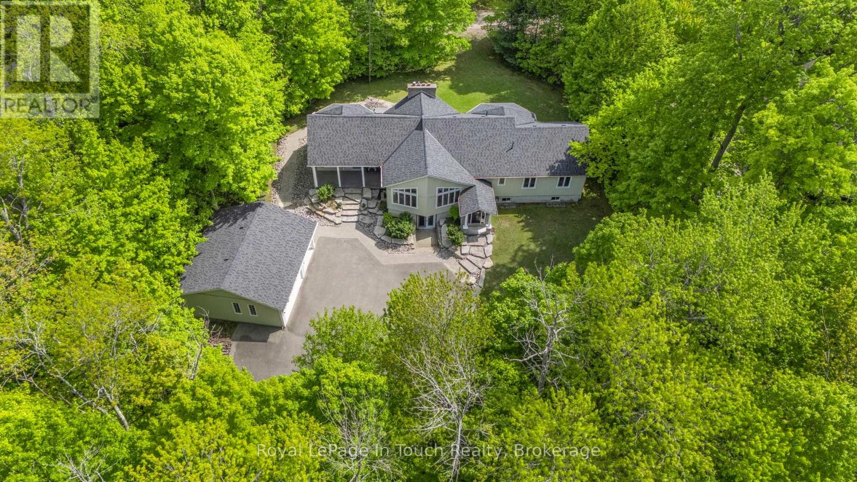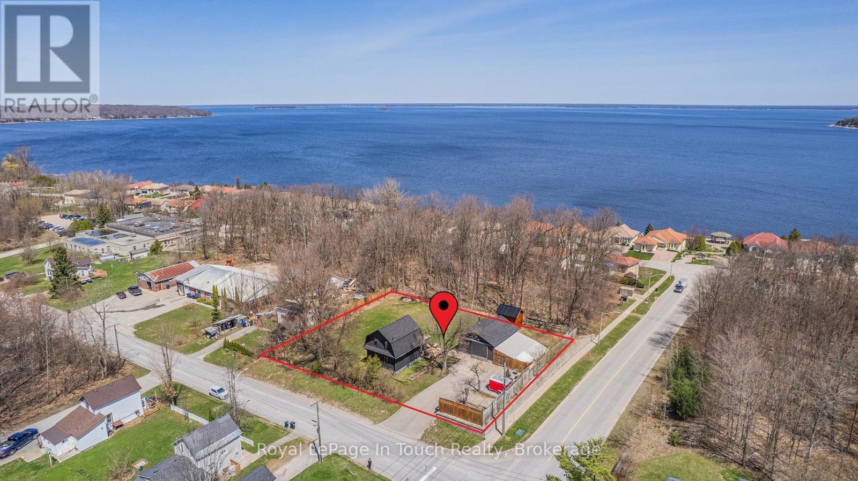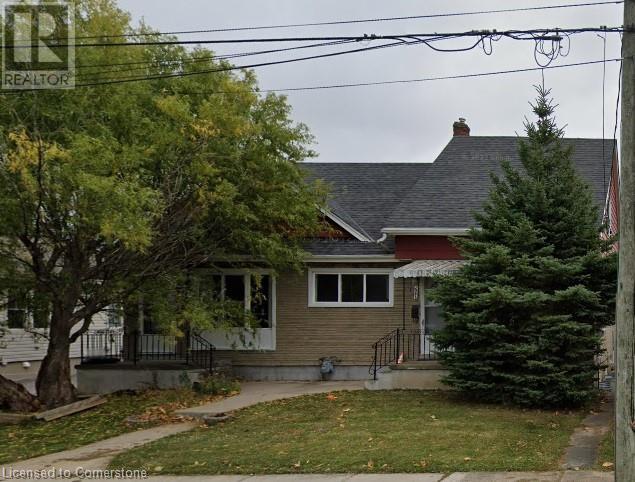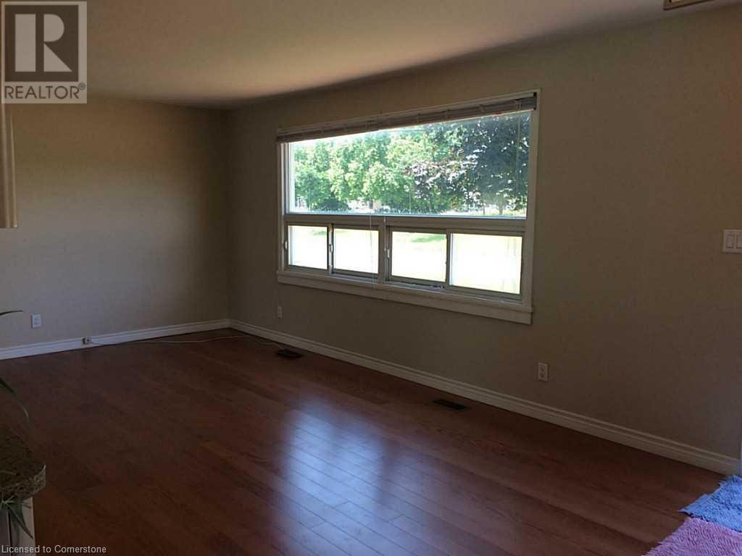2903 - 290 Adelaide Street W
Toronto, Ontario
Great Bond Condos, 1 B Studio With 9' Ceiling, Flr To Ceiling Windows. Very Functional Open Plan Layout W Upgrades. Kitchen W/Quartz Counter Tops & S/S Appliances. Great Amenities, Outdoor Pool, Party Room, Gym, BBQ Court, 24 Hrs Concierge. Steps To Financial District, U Of T University, Metro Hall, Tiff, Subway, Shops. All The Best Downtown Has To Offer. Move In And Enjoy... (id:59911)
Homelife New World Realty Inc.
55 Combermere Drive
Toronto, Ontario
Brand New Renovated Semi From Top To Bottom. New Kitchen, New Bathroom, New Paint. High Demand Location. Lovely 3+3 Bedroom Semi-Detached Bungalow. Separate Side Entrance To Finished Basement Apartment With Full Kitchen. Minutes To 401, Dvp, Ttc,Shops, Libraries, Schools. Great Starter Home Or Investment Property. Property Backs Onto Vic Park Collegiate. (id:59911)
Right At Home Realty
2903 - 290 Adelaide Street W
Toronto, Ontario
Great Bond Condos, Furnished 1 B Studio With 9' Ceiling, Flr To Ceiling Windows. Very Functional Open Plan Layout W Upgrades. Kitchen W/Quartz Counter Tops & S/S Appliances. Great Amenities, Outdoor Pool, Party Room, Gym, BBQ Court, 24 Hrs Concierge. Steps To Financial District, U Of T University, Metro Hall, Tiff, Subway, Shops. All The Best Downtown Has To Offer. Move In And Enjoy... (id:59911)
Homelife New World Realty Inc.
310 - 10 Inn On The Park Drive
Toronto, Ontario
**2 EV Parkings + 2 Lockers Included** Calling for Executive Tenants! Chateau At Auberge On The Park by Tridel - The Name says it all! **Brand New Never Lived In** The Chateau is the crown jewel of the Auberge On The Park community. A remarkable new landmark that graces the ravine of Sunnybrook Park & Wilket Creek Park. This stunning residence boasts an impressive south-east facing layout featuring 4 full sized balconies, 3 opulent bedrooms (2 ensuites) & 3 luxurious bathrooms in total finished with exquisite luxury touches. Gigantic 1793sqft of luxurious interior living while extendable with the 4 full sized balconies truly one of its kind. Indulge yourself in exclusive amenities & world-class facilities designed to elevate your lifestyle. Double EV Parkings for EV/PHEV owners & Double Lockers for extra storage. Minutes' walk to the premier attractions such as the Crosstown LRT & parks. This is truly an unparalleled luxury urban living experience. Did we mention the full suite of built-in Miele Appliances?? (id:59911)
Prompton Real Estate Services Corp.
222 - 2175 Sheppard Avenue E
Toronto, Ontario
Professional office space available for rent, Ideal for health care practitioners such as RMTs, naturopathic doctors, who are looking to build their business/practice or have an existing client base. Or General office for professionals. Prime location near Sheppard Ave E and Victoria Park, with easy access to Hwy 404, Hwy 401, Don Mills Subway, and TTC at the doorstep. The clean, high-visibility building features a bank on the main floor, shared waiting area, ample free parking, and is accessible 7 days a week. Monthly Rent: Room 1 $800, Room 2 $900, Room 3 (with In-room sink) $1,200. Move-in ready with flexible rental terms. (id:59911)
Bay Street Group Inc.
317 - 1 Concord Cityplace Way
Toronto, Ontario
Calling for AAAA Tenants! 1 Concord Cityplace Way - The address says it all! **Brand New Never Lived In** Presenting the Concord Canada House, crown jewel of the Cityplace community. A remarkable new landmark that graces the waterfront of downtown Toronto. Strategically neighboring to the iconic CN Tower & the energetic Rogers Centre, this stunning residence boasts an impressive south-facing layout featuring two opulent bedrooms & two luxurious bathrooms. Spacious 622sqft of luxurious interior living while extendable to incorporate additional 101sqft of outdoor space thru the ultra-wide opening to the balcony with overhead heated lamps, truly one of its kind. Indulge yourself in exclusive amenities that include a breathtaking Sky Lounge on the 82nd floor, an indoor swimming pool, and a spectacular ice skating rink, alongside numerous world-class facilities designed to elevate your lifestyle. Minutes' walk to the premier attractions such as the CN Tower, Rogers Centre, Scotiabank Arena, Union Station, & the thriving Financial District, as well as abundant dining, entertainment, and shopping options right at your doorstep, this is truly an unparalleled urban living experience. Did we mention the full suite of built-in Miele Appliances? (id:59911)
Prompton Real Estate Services Corp.
40 Donino Avenue
Toronto, Ontario
Prime 100 x 298 Lot with 5+1 Bedrooms, 7 Washrooms, Walk-Up Basement, Inground Swimming Pool, and U-Shaped Driveway in Hoggs Hollow Ready for Your Dream Home. This lush, tree-lined property offers exceptional privacy and a rare opportunity to build your custom masterpiece, explore the potential to split the lot into two, or renovate the existing home with vintage-inspired charm into an artistic and stylish space. Surrounded by mature trees, the property provides a serene, peaceful setting with the soothing sounds of nature during the summer months. Located in the prestigious Hoggs Hollow neighbourhood, this lot offers the perfect combination of tranquility and convenience. Just steps from Yonge Street and the York Mills TTC subway station, youll enjoy easy access to top-tier schools, upscale shopping, gourmet dining, and major transportation routes. Dont miss this chance to create your ideal home in one of Torontos most sought-after communities. (id:59911)
Aimhome Realty Inc.
726 Pennorth Drive
Tiny, Ontario
Welcome To The Beach Life! This Well Maintained 2,663 Sq. Ft., 5-Bedroom, 3-Bathroom, Home Or Cottage Sits Just A Short Walk From The Gorgeous Sand Beach And Crystal-Clear Waters Of Georgian Bay. The Main Floor Features A Bright & Convenient Layout With Large Principal Rooms, Vaulted Pine Wood Ceilings, 2 Natural Gas Fireplaces & Windows Galore. Huge Composite Sun-Deck Off Of The Family Room Offers A Nice Private Retreat To Lay-Out, Read A Book Or Catch Some Rays While Listening To The Sounds Of Nature That Surrounds You. Massive Forested Backyard Is The Perfect Spot To Entertain, Relax And Enjoy Evenings Around The Bonfire With Friends And Family. Cozy Covered Porch Provides Both Privacy & Shade After A Relaxing Day At The Beach. Full Height, Partially Finished, Walk-Out Basement With Woodburning Fireplace Offers The Potential To Almost Double The Current Living Space. Additional Features Include: Two Beach Access Walk-Downs Within Less Than 500 Ft. From Property. Huge 3-Car Detached Garage. Located In A Quiet Neighborhood. Premium Forested 195 x 175 Ft. Lot (0.68-Acre) Provides Maximum Privacy. Walking/Hiking Trails With Tons Of Wildlife. Gas Heat. A/C. High Speed Internet. Professionally Landscaped. Located Just 1.5 Hours From The GTA, And Only 15 Minutes From Town. Don't Miss This Incredible Opportunity To Create Lasting Memories In This Amazing Home. Go To Multimedia To View More Pictures, Video Walk-Through & Layout. (id:59911)
Royal LePage In Touch Realty
381 Olive Street
Midland, Ontario
This Beautifully Renovated Home, With Massive 30 x 25 ft. Heated & Insulated Shop, Sits On A Private (Almost Half Acre) In-Town Lot, Backs Onto Town-Owned Forested Parkland And Is A Quick 2-Minute Walk To Georgian Bay. Fully Renovated In 2023, This Gorgeous Home Is The One For You! Main Floor Offers A Beautifully Updated Eat-In Kitchen With New Appliances & Quartz Countertops, Open Living/Dining Room With Electric Fireplace & Walk-Out To Large Sun-Deck And Private Backyard Oasis. Guest Bathroom & Laundry Finish Off The Main Floor. Second Floor Features A Stunning Primary Bedroom With Seasonal Water Views & Gorgeous Roof-Top Balcony With Glass Railings & More Amazing Views. Second Good-Sized Bedroom & Fully Renovated Main Bathroom Finish Off The Second Floor. Completely Renovated In 2023 Including New: Roof, Soffit, Facia, Eavestroughs, Decks, Doors, Siding, Windows, Furnace, Air Conditioner, Hot Water Tank, Appliances, Kitchen, Bathrooms, Drywall, Flooring, Plumbing, Electrical, Septic Etc. Additional Features Include: Huge 750 Sq Ft. Heater & Insulated Shop With Vehicle Lift. New $25,000 Bunkie (2024). Forced Air Gas Heat. Very Private Almost Half Acre Lot That Backs Onto Town-Owned Forested Parkland. Very Close To Georgian Bay And Waterfront Trails. Go To More Pictures To See More Pictures, Video & Layout. (id:59911)
Royal LePage In Touch Realty
3794 East Street
Innisfil, Ontario
Embrace the unparalleled lifestyle of living by the lake. This stunning detached home, nestled on a premium oversized lot with an impressive 270-foot frontage, is just a 2-minute walk from the shores of Lake Simcoe and a serene resident only sandy beach. Here, every day feels like a getaway! Boasting 1981 st ft and 681 sq feet in the basement, this home features a unique cathedral-ceiling living room that invites natural light through a breathtaking wall of windows, offering picturesque views of the beautifully landscaped backyard. A gorgeous fireplace serves as the centerpiece of this sophisticated space, complemented by gleaming hardwood floors and a modern, open-concept layout perfect for both entertaining and relaxation. The private master suite on the second floor is a tranquil retreat, complete with a spacious walk-in closet and a luxurious ensuite. The finished basement offers even more space with a large recreation room, two additional bedrooms, and a full bathroomideal for guests or extended family. Step outside to a multi-level enclosed deck, the perfect spot for morning coffee or evening gatherings, surrounded by meticulously designed landscaping that enhances the natural beauty of the property. And with a double car garage, there's plenty of room for your vehicles and outdoor gear. Whether you're exploring the vibrant atmosphere of nearby Friday Harbour, enjoying water activities on the lake, or simply relaxing in the comfort of your beautiful home, this property offers a lifestyle that is truly second to none. **EXTRAS** Don't just buy a house invest in a lifestyle. Your lakeside dream awaits! (id:59911)
RE/MAX Hallmark York Group Realty Ltd.
68 Queen Street S
Thorold, Ontario
Turnkey Income Property with Development Upside – 68 Queen St S, Thorold Live, Rent, Develop – The Choice is Yours An exceptional opportunity to own two semi-detached homes on one deed, located in the heart of Thorold’s growing investment corridor. Whether you’re seeking a secure income-generating asset, multigenerational living, or redevelopment potential, this property delivers. Property Highlights Fully Tenanted: Reliable income from excellent long-term renters Updated Systems: Modern hydro and central air for low-maintenance ownership Ample Parking: On-site parking for tenants and guests Flexible Use: Live in one unit and rent the other, or lease both for max returns Prime Location Desirable Neighbourhood: Family-friendly with strong community appeal Convenient Access: Walk to schools, transit, and daily essentials Close to Brock University, downtown Thorold, Niagara Falls & major highways Consistent Rental Demand: Attracts students, professionals & families Development Potential Zoned for Low-Rise Apartments or Townhomes City-Supported Growth: Thorold is receptive to redevelopment Expand Your Vision: Combine with 66 Queen St S for a 106' x 132' lot—ideal for multi-unit or townhouse development Investor Advantages Immediate Cash Flow: Income-producing from Day One Appreciating Asset: Rare land size in a city with rising demand Multiple Exit Strategies: Rent, reside, or redevelop—flexibility built in Act Now This is a rare chance to secure a cash-flowing property with future upside in one of Niagara’s fastest-growing communities. Ask about purchasing 66 Queen St S next door to unlock full development potential. (id:59911)
Sutton Group Realty Systems
2232 Queensway Street
Burlington, Ontario
Charming 1.5-Story Home with Pool -Summer is almost here, have your own backyard retreat! A Rare Find in a Growing Burlington Community! This well-maintained 1.5-story home is situated on a quiet cul-de-sac and offers a fantastic opportunity for homeowners, investors, and developers alike. Property Highlights: 3 Bedrooms (or 2 + Den) & 4-Piece Bath – Versatile layout to fit your needs. Hardwood & Ceramic Flooring – Classic finishes throughout. Finished Basement with Gas Fireplace – Perfect for a cozy family room or entertainment space. Private Backyard Oasis – Featuring a swimming pool, pool shed, and a spacious yard. Oversized Detached Single-Car Garage – Plus parking for 5 cars—a great bonus! Modern Kitchen – Equipped with stainless steel appliances. Prime Location – Close to highway access, shopping, and all amenities. Redevelopment Potential – Located in a designated redevelopment area, making it an excellent investment opportunity for future growth. Endless Possibilities – Move-In, Renovate, or Redevelop! Whether you're looking for a beautiful home, rental investment, or future development project, this property is a must-see. Schedule a Viewing Today! (id:59911)
Sutton Group Realty Systems
