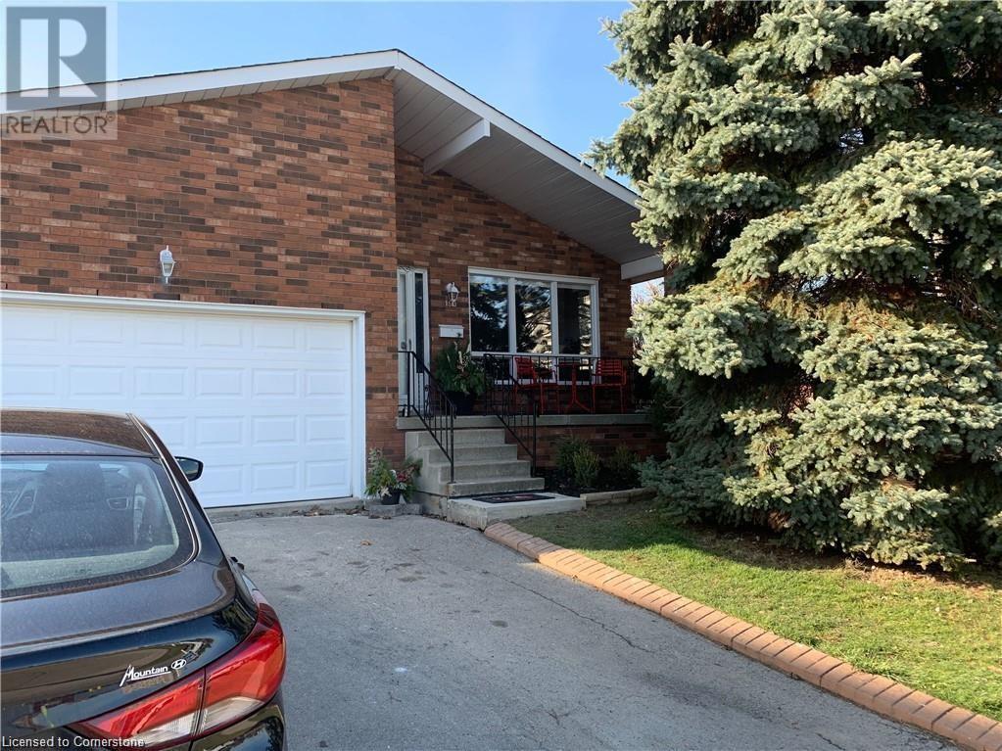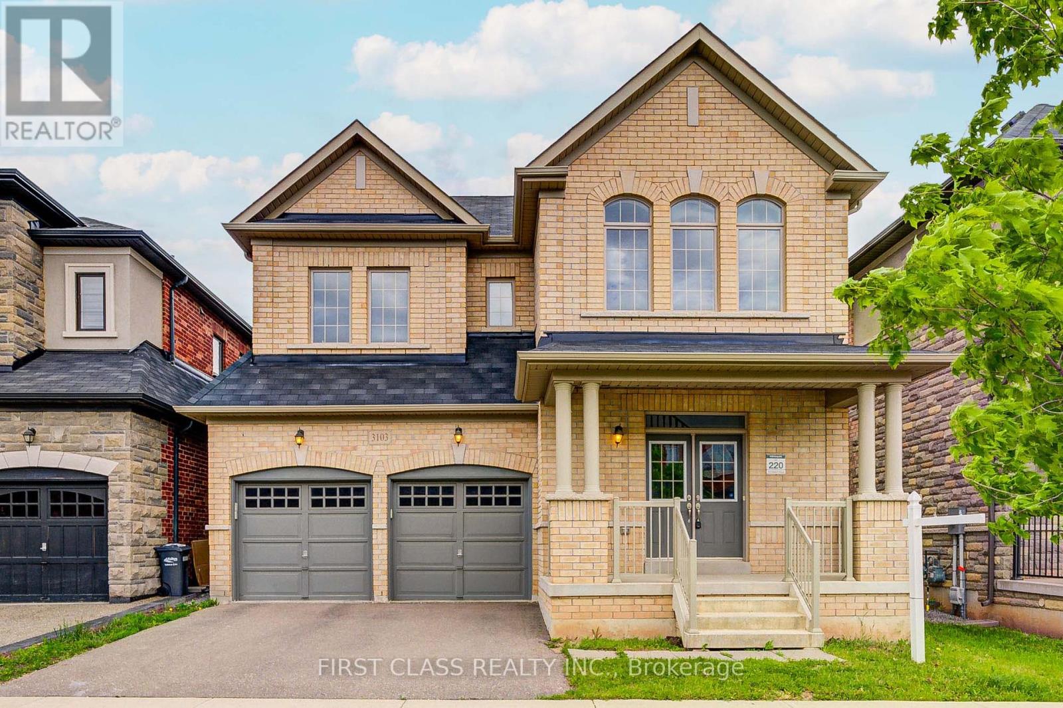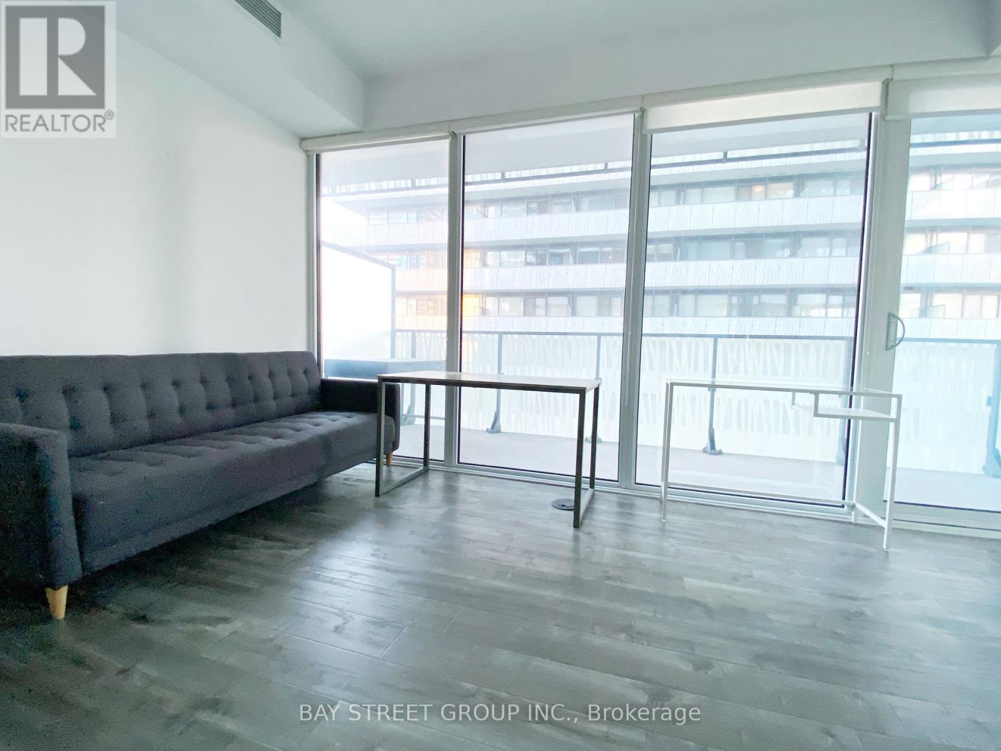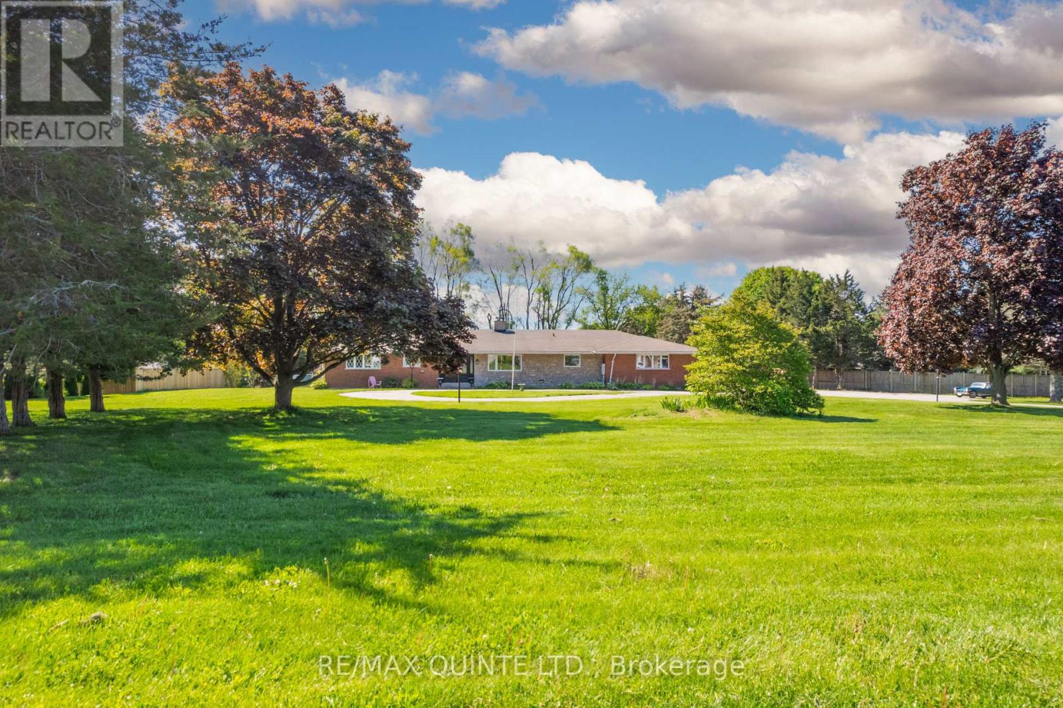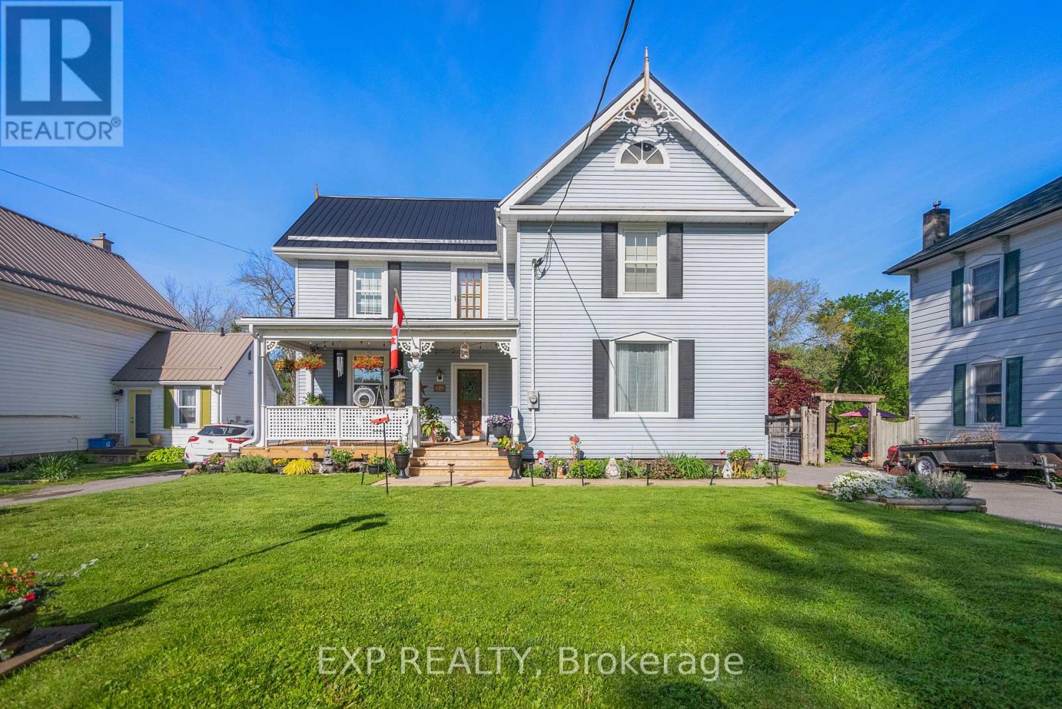784 16th Street E
Owen Sound, Ontario
This is a fantastic opportunity to live upstairs and have your own business on the main floor, or rent it out to pay the mortgage - the choice is yours! This charming century building offers approximately 3000 sq ft that has been meticulously updated while preserving its original character. A private entrance on the main floor leads to a spacious two-level , 3 bedroom, 2 bath apartment that offers an exceptional living space or rental opportunity. It features two spacious bedrooms on the second floor and a large master with ensuite on the third level. The unit also boasts abundant natural light , an updated kitchen, formal dining room, generous living room, and tasteful finishes throughout. The main ground floor level features a welcoming reception area, one private office, three treatment rooms, two washrooms, laundry room, and storage space - ideal for a wide range of business or wellness uses.The property is in excellent condition, with thoughtful upgrades throughout. Additional highlights include natural gas forced air heating, central air conditioning, and two separate hydro meters.The full dry basement is ideal for storage ~ an excellent bonus space accessed by a separate entrance. Parking is convenient with five dedicated spots at the rear of the building, plus ample street parking nearby. Whether you're looking to invest in both units, or live in the upper apartment, while operating your business below, this flexible and thoughtfully designed property is full of potential. Don't miss this unique opportunity at a compelling price! (id:59911)
RE/MAX Grey Bruce Realty Inc.
388 Hemlock Avenue
Stoney Creek, Ontario
Stunning custom built bungalow on premium 70x150 foot lot. Impressive presence ith stone front and stucco accents and full brick on back and sides. Separate entrance leading to basement from garage could facilitate in-law suite. Be elcomed by an impressive foyer with marble floors leading into open concept main level design. Spacious living room with soaring high ceilings and gas fireplace. Large, separate dining space is perfect for large family gatherings and entertaining while only being a few steps from the kitchen. Dinette with patio doors overlooks impressive backyard space with patio doors leading to elevated concrete patio. All bedrooms covered in hardwood floors. Master bedroom boasts full ensuite bath including stand up shower and corner soaker tub. Basement is ide open with high ceilings and large windows welcoming loads of natural light. All side walls in basement are drywalled and full bathroom already roughed in with stand up shower making the finishing touches a breeze and allowing the new owner to decide layout. Well manicured lot is breathtaking with mature landscaping and ample space for pool/cabana etc. Large shed with garage door is perfect for hobbyist or workshop/accessory building. Finally enjoy a massive, stamped concrete six car driveway. Only minutes from service road leading to QEW. Minutes to all amenities and a short walk to greenspace, schools and parks. The perfect family friendly neighborhood. Custom bungalows with gorgeous lots like this are hard to come by. (id:59911)
RE/MAX Escarpment Realty Inc
150 Magnolia Drive Unit# 2
Hamilton, Ontario
Spacious, 1 bedroom, 1 bathroom unit in excellent West Mountain location. Easy access, within minutes, to the Linc, HWY 403, McMaster University and Mohawk College. Within walking distance the Bruce Trail, public transportation, grocery store, pharmacy, bank, schools, rec. centre with swimming, parks and tennis court. FR with fireplace, newer kitchen, appliances and washer/dryer included. A must see home. RSA (id:59911)
Right At Home Realty
3103 Streamwood Passage
Oakville, Ontario
Great Opportunity To Live In This Prestigious Upper Oaks Community By Greenpark Home . Doube garage detached With 9' High Ceilings, 4 Bedrms, 3 Full Bathrooms On 2nd Fl, Gorgeous Kitchen W/Granite Counter Tops & Stainless Steel Appliances. Oak Staircase. 2nd Fl Laundry. Fireplace In Family Rm. Wood Flooring thru-out. Minutes Access To Hwy 407/403/Qew. Close To All Amenities, Including Shopping Mall, restaurant, School & Hospital. Freshly painted and move in ready (id:59911)
First Class Realty Inc.
2010 - 42 Charles Street E
Toronto, Ontario
**Partially Furnished**This Elegant One Bedroom In A Boutique Style Building Is Bright, Airy And Cozy. Fully Equipped Gym, Rooftop Lounge & Outdoor Infinity Pool. Steps To 2 Subway Lines, TTC. Walking Distance To UofT, Yorkville, Amazing Shopping & Dining. (id:59911)
Bay Street Group Inc.
429 - 500 Doris Avenue
Toronto, Ontario
Step into this bright corner unit with nearly 1,000 sq. ft. in North York's vibrant core.Tastefully updated in 2025, this home is located in a newer, energy-efficient, certified Green Building and offers exceptional value for its size, layout, and building age, an outstanding opportunity in todays market. Inside Your New Home: A sleek eat-in kitchen with granite countertops, a new backsplash, and a breakfast bar, perfect for cooking or hosting. An open living and dining area flows to a private balcony with upgraded deck tiles, ideal for relaxing outdoors. Enjoy newly renovated bathrooms and kitchen featuring stylish, contemporary finishes. Freshly painted walls throughout. Two spacious bedrooms, plus a large enclosed den with doors, perfect for a home office, nursery, or guest room. Feel at Home: A clean, safe, and well-maintained building in a family-friendly area near top-rated schools. Prime Location: Steps to Finch Station, Metro, dining, parks, and minutes to Hwy 401ideal for families and professionals.Amenities:24-hour concierge, indoor pool, yoga room, sauna, fitness centre, golf simulator, theatre, party and media rooms, rooftop BBQ terrace, guest suites, and conference room. Act Now: Own this turnkey, stylish home in one of North York's most connected communities. Book your showing today, this wont last! (id:59911)
Homelife Landmark Realty Inc.
25 Singleton Street
Brighton, Ontario
This rare and exceptionally located property consists of almost 2 acres in the heart of the constantly developing Town of Brighton. As part of the Municipality of Brighton's Official Plan, this is located in the Central Area District, which permits Low and Medium Density Development. This allows for several different viable options in this thriving area which is so highly sought. There are Draft Concept Plans available which include potential development for Freehold townhouses, Residential Building Lots and Condominiums. Various other potential uses include retail, office, hospitality, etc. Please discuss your intended use with the Municipality of Brighton. There is a 4 bedroom (2+2) brick bungalow with 3 full baths that could be ideal for the growing family. The basement is partially finished, but there are finishes/updates required. There is an attached double garage, and all town amenities are within walking distance. (id:59911)
RE/MAX Quinte Ltd.
25 Singleton Street
Brighton, Ontario
This rare and exceptionally located property consists of almost 2 acres in the heart of the constantly developing Town of Brighton. As part of the Municipality of Brighton's Official Plan, this is located in the Central Area District, which permits Low and Medium Density Development. This allows for several different viable options in this thriving area which is so highly sought. There are Draft Concept Plans available which include potential development for Freehold townhouses, Residential Building Lots and Condominiums. Various other potential uses include retail, office, hospitality, etc. Please discuss your intended use with the Municipality of Brighton. There is a 4 bedroom (2+2) brick bungalow with 3 full baths that could be ideal for the growing family. The basement is partially finished, but there are finishes/updates required. There is an attached double garage, and all town amenities are within walking distance. (id:59911)
RE/MAX Quinte Ltd.
489 Ashley Street
Belleville, Ontario
Welcome to 489 Ashley Street, a beautifully maintained two-storey home nestled in the heart of Belleville. Set on a generously sized lot, this inviting property blends timeless character with modern-day comfort. From the moment you arrive, you'll be drawn to the homes charming exterior, complete with classic vinyl siding and a durable metal roof that adds both curb appeal and peace of mind. Step inside to a thoughtfully designed interior featuring a warm and spacious living room, ideal for relaxing or gathering with friends. The formal dining room offers a dedicated space for hosting special meals, and the well-appointed kitchen is equipped with abundant cabinetry and generous counter space. Just off the kitchen, a cozy family room with a fireplace creates the perfect ambiance for quiet evenings at home. A convenient 3-piece bathroom and main-floor laundry room adds everyday functionality. Upstairs, you'll find three generously sized bedrooms, each with large windows that fill the rooms with natural light. A centrally located 4-piece bathroom serves the second level, providing comfort and convenience. A standout feature of this property is the 2-storey workshop, a versatile space that offers plenty of room to create, unwind, or entertain. Complete with a recreation room, 2-piece powder room, and even a sauna, this bonus building can easily serve as a home gym, hobby area, or a private relaxation retreat. Outside, the backyard is surrounded by mature trees that offer both privacy and a tranquil setting. Ideally located in a sought-after area of Belleville, you're just minutes from schools, parks, shopping, and key commuter routes, providing a perfect balance of quiet residential living with easy access to everyday amenities. With its blend of original charm, thoughtful updates, and one-of-a-kind features, 489 Ashley Street is truly a rare find. Don't miss your chance to make this special home your own! (id:59911)
Exp Realty
1 Reynolds Place N
Prince Edward County, Ontario
Make an Offer on this generous size bungalow in an Adult Lifestyle Community in Wellington. Pride of owner shows, offering 2 large bedrooms, 2 walk in closets, 2 baths, one with shower and one with tub. Lovely ash hardwood flooring in living room, dining room and bedrooms. No carpets. Bright 4 season sun room/den with lots of bright light and a walk out onto a full back deck. Laundry room with door to back deck and an adjoining storage shed. Enjoy living in this adult lifestyle community that offers a recreation center with daily activities, library, gym, tennis/pickleball court, lawn bowling and outdoor heated pool. Walk to the Millennium Trail, golf course, medical center, LCBO, and village/shops, restaurants, bank, pharmacy, grocery and hardware store. Close to beaches, wineries and all the beautiful Prince Edward County offers. ** This is a linked property.** (id:59911)
Century 21 Lanthorn Real Estate Ltd.
451 Raymond Street
Peterborough North, Ontario
PRIVACY & CONVENIENCE AT YOUR DOORSTEP! This beautiful 3-bedroom, 3-bathroom home features a spacious open-concept design ideal for families and entertainers alike. The main level features quartz kitchen countertops, hardwood floors throughout, a walk-in pantry, and a cozy gas fireplace. Upstairs, enjoy the convenience of second-floor laundry, and a primary bedroom with walk-in closet and 4 pc ensuite. The private backyard looks out over lush trees and features an above-ground pool, hot tub, deck and gazebo. Roof, furnace, windows, pool, hot tub, and deck are all new within 10 years. Recent updates include new AC, pool liner, and insulated garage door (all completed in 2024). Connect to scenic trails that take you to parks, green spaces, and local amenities right from your doorstep. This home is ideal for those seeking both comfort and lifestyle - with nature at your doorstep and city conveniences just minutes away. This home is a must-see book your private viewing today! (id:59911)
Century 21 United Realty Inc.
1690 Pinehill Drive
Peterborough West, Ontario
Great west end bungalow on a quiet cul de sac close to Jackson Park/Trans Canada Trail and walking distance to PRHC as well as some of the city's best schools. Keep your money in your wallet as this well cared for home has been beautifully upgraded in recent years. Approximately 1515 sq. feet on the main floor with newer (2017) hardwood floors, 3 spacious bedrooms, cheater ensuite, gorgeous updated kitchen (2017) with endless cupboards, quartz counters, high end appliances, dining room, west facing living room, and a bright three season sunroom overlooking the fully fenced rear yard. This home has an oversized double garage including new (2024) insulated garage doors that are wifi enabled. Easy walk-in access from the garage to the lower level spacious mudroom/laundry room. There is a large bright west facing rec room with a gas fireplace (2020) and a 3pc bath/ensuite off the 4th bedroom (a great guest suite). A new Napoleon gas furnace and central air were installed in 2024 and the roof reshingled in 2017. Gorgeous, mature, low maintenance perennial gardens adorn this property. This is a great, walk everywhere, mature treed location, ideal for commuters who need a quick access to the parkway or out to the Hwy 28 and the Hwy 115. Retire in style or bring the kids to this great neighbourhood! This quality home has been pre-sale inspected. (id:59911)
Royal LePage Frank Real Estate


