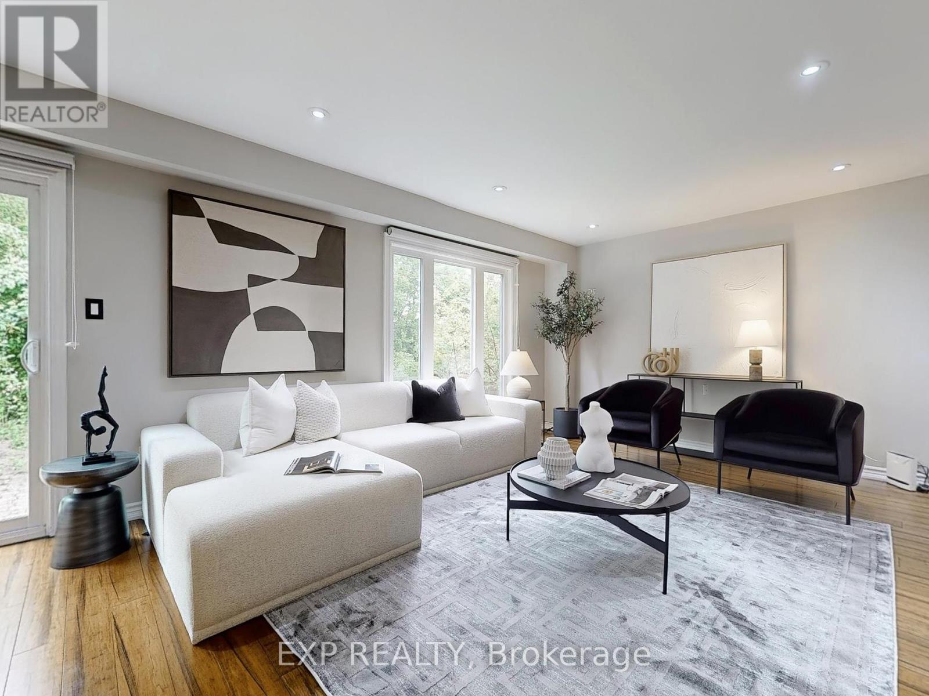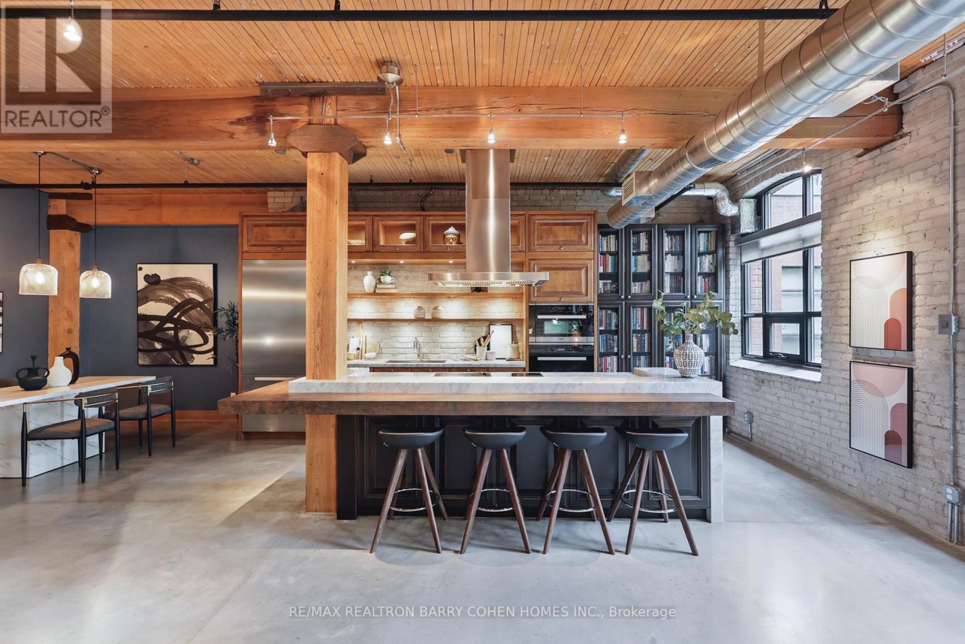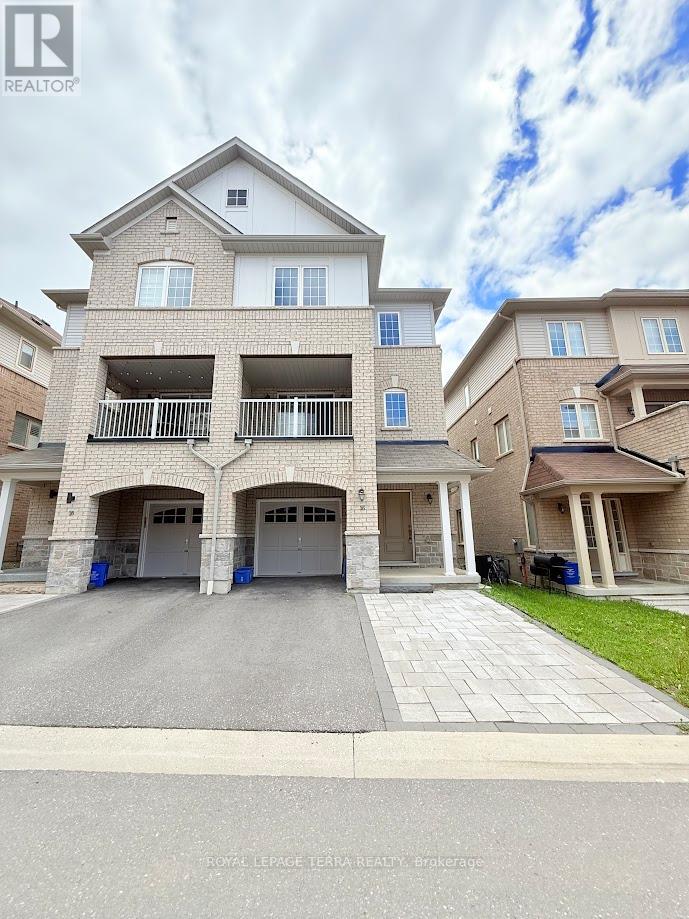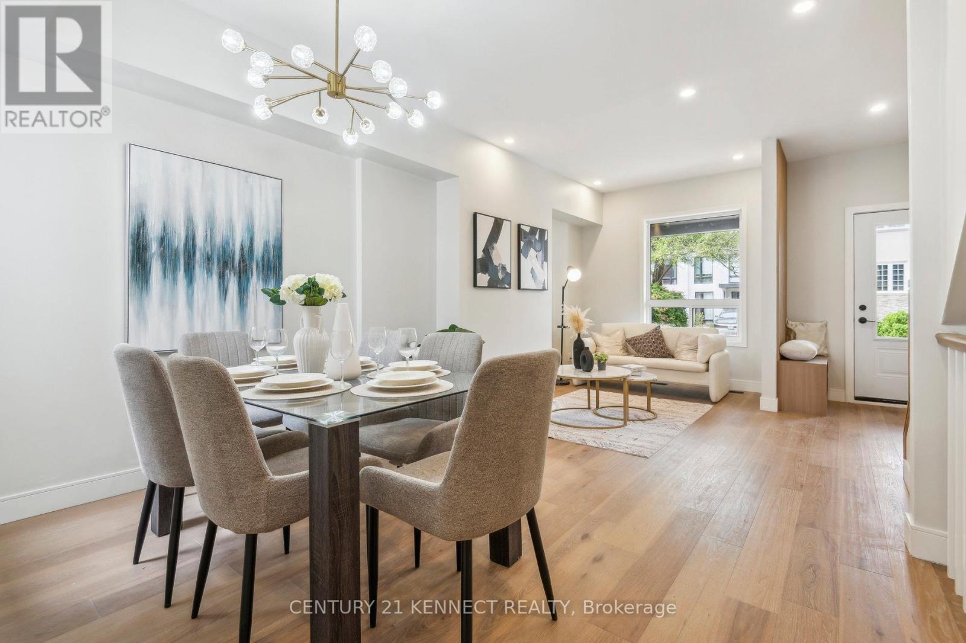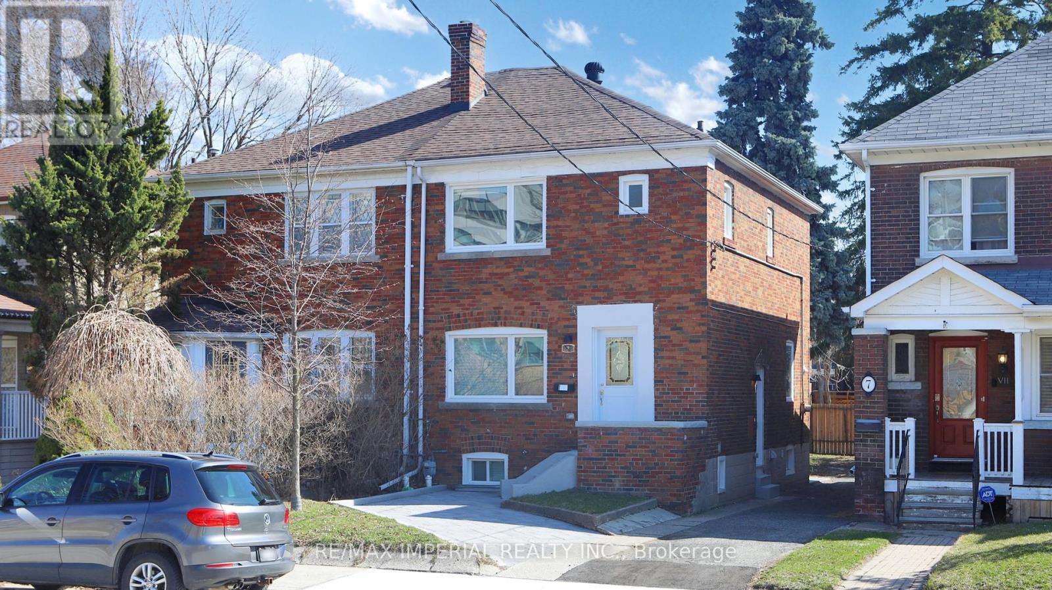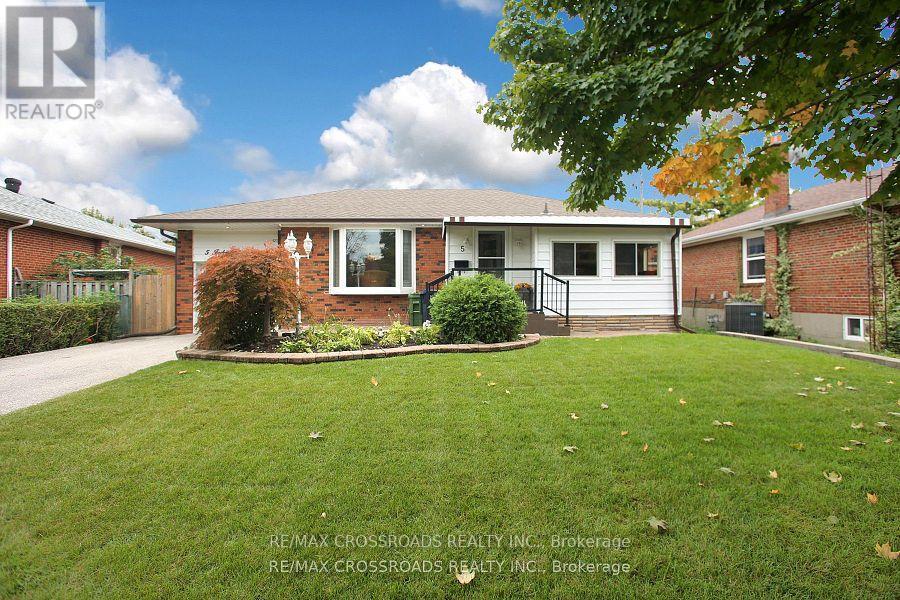19 Kenscott Road
Toronto, Ontario
Welcome to 19 Kenscott Drive, a spacious and well-maintained 4-bedroom, 2-storey detached home in a prime Toronto location with easy access to Hwy 401. This freshly painted residence features an open-concept kitchen with stainless steel appliances, complemented by a newer furnace and heat pump for year-round comfort. The brand-new roof, gutters, and downspouts offer peace of mind for years to come. The finished 2-bedroom basement, complete with a separate entrance, offers excellent potential for rental income or extended family living. A perfect blend of style, function, and location. (id:59911)
Exp Realty
6 Mapleglen Court
Whitby, Ontario
This executive home, on a quiet court, is the one you've been waiting for! From the moment you walk into 6 Mapleglen Crt, the central staircase and double height ceilings will enchant. Formal living rm centres around an electric fireplace and feature wall. Enter your dining room through French drs and enjoy meals with views of the pristine backyard & pool. Perfect for families, the kitchen connects entertaining spaces of the backyard and family room. Granite countertops, bar seating and a breakfast area. Holidays spent in the family rm w/ gas fireplace and vaulted ceilings. Retreat upstairs to 4 spacious bedrooms. The owners suite includes w/i closet and 5PC ensuite with soaker tub & w/i shower. The other 3 bedrooms share a large 5PC bath. Lower level includes an in-law suite with 2 bedrooms, living & updated kitchen. Main floor laundry room with sink, storage units and entrance to garage. Enjoy this backyard oasis with a heated salt water pool & hot tub. 3 car garage, 6 car driveway. (id:59911)
Royal LePage Signature Realty
2 Park Avenue
Toronto, Ontario
This exceptional waterfront residence offers panoramic water views from every level, perfect for large families or those seeking expansive living space. The property features multiple terraces and is situated just across the street from the famous boardwalk. The backyard provides space for a swim spa, ideal for relaxation and entertaining. The home comprises five bedrooms and five bathrooms, showcasing a custom staircase and a design that exudes elegance and charm, reminiscent of a romantic castle setting in the heart of the Beaches community. With over 4,600 square feet of interior living space, including the basement, and excluding outdoor areas, the residence offers generous room for comfort and convenience. Notably, there are two primary bedrooms and a fully self-contained basement unit with its own laundry facilities.Upon entering, residents are greeted by the inviting aroma of a wood-burning fireplace and the calming sound of waves. The location is exceptionally convenient, with proximity to shops, restaurants, grocery stores, and public transit. The property is also near Balmy Beach School and the Balmy Beach Canoe Club, offering excellent opportunities for outdoor activities and community engagement. The driveway can easily accommodate four vehicles.This unique and spacious home presents a rare opportunity to live in a distinguished waterfront setting, ready for immediate occupancy and personalization. (id:59911)
Real Estate Homeward
427 - 68 Broadview Avenue
Toronto, Ontario
Welcome To A Showpiece Residence That Effortlessly Combines Industrial Charm With High-End Designer Finishes. This Sun-Drenched, South-Facing Condo Has Been Celebrated In Toronto Home Design Magazine And Showcases An Open Plan That Feels As Impressive As It Is Inviting. Soaring Beamed Ceilings And Polished Concrete Floors Set The Stage For A Space That Is Both Dramatic And Warm, While Expansive Windows Bathe The Interior In Natural Light.The Stunning Downsview Kitchen Is A True Chefs Dream, Complete With An Oversized Stone Island With Bar Seating And Premium Miele Appliances Including A Built-In Wine Fridge, Perfect For Entertaining. The Generous Open-Concept Layout Offers Tremendous Flexibility, Allowing You To Tailor The Space To Suit Your Lifestyle. Exposed Brick And Wood Beams Add Undeniable Character, While Custom Cabinetry And Thoughtfully Curated Lighting Elevate The Experience. Retreat To The Serene, Spa-Inspired 4-Piece Ensuite Bathroom Featuring Heated Marble Floors, A Double Floating Vanity, And Luxurious Finishes Throughout. Custom Built-In Shelving With Organizers Adds Practical Elegance To The Space.The Living Room Features A Cozy Fireplace, Rounding Out The Suites One-Of-A-Kind Appeal. Set In Vibrant Leslieville Just Steps From Trendy Queen Street Shops, Restaurants, Cafes, And Transit. This Is Urban Living At Its Finest. Easy Access To The Transit Means You're Always Connected While Enjoying The Unique Vibe Of One Of Torontos Most Desirable Neighbourhoods. (id:59911)
RE/MAX Realtron Barry Cohen Homes Inc.
16 Camilleri Road
Ajax, Ontario
Welcome to this spacious and well-maintained semi-detached home, immediately available for lease to AAA tenants, in the heart of Ajax. This beautiful property features 3 bedrooms, 3 bathrooms, and an unfinished basement.The main floor includes a warm and inviting family room with a fireplace, along with convenient garage access that leads directly into the laundry area, making daily living seamless and efficient.Upstairs, the second floor boasts a bright and expansive living area with walk-out to a private balcony, creating an open and airy atmosphere. The modern kitchen is open-concept with stainless steel appliances and plenty of cabinet space. The three spacious bedrooms and two full bathrooms are also located on the second floor, including a primary suite with its own ensuite bath.Located in a family-friendly neighborhood, the home is just steps away from Viola Desmond Public School, parks, shopping centers, and recreational facilities. With quick access to the Amazon Distribution Center, Highway 401, and public transit, this location is perfect for commuters. Ready to move in Home!! (id:59911)
Royal LePage Terra Realty
21 Frankdale Avenue
Toronto, Ontario
Welcome to 21 Frankdale Ave a fully reno'd detached 2-storey home in the heart of East York! This stylish & spacious property features 4 beds + loft, 4 baths, & has been updated top-to-bottom w/ quality finishes throughout. Enjoy peace of mind w/ a brand-new HVAC system incl. new furnace & A/C, and upgraded new windows that enhance natural light, efficiency & curb appeal. The main floor offers a modern open-concept layout w/ large windows, sleek flooring, updated lighting, & a bright eat-in kitchen perfect for family living & entertaining. Upstairs boasts generously sized bedrooms, a versatile loft ideal for an office, guest space or playroom, & beautifully reno'd baths. The basement is fully finished w/ 1 bedroom, 1 kitchen, full bath & separate entrance offering excellent income potential or private space for extended family or guests. Step outside to a newly built composite front veranda, adding charm & presence. The front parking pad provides valuable city parking. Out back, enjoy a huge backyard ideal for landscaping lovers, kids or entertainers w/ a nicely painted deck, perfect for BBQs, relaxing, or enjoying your morning coffee outdoors. Located steps from the vibrant Danforth, w/ quick access to TTC, subway, parks, top-rated schools, shops & dining, this home checks all the boxes for comfort, convenience & modern living in one of East Yorks most desirable pockets. Move in, relax & enjoy everything this gem has to offer. Don't miss out your next home awaits at 21 Frankdale Ave! (id:59911)
Century 21 Kennect Realty
9 Lesmount Avenue
Toronto, Ontario
Welcome to this beautifully upgraded semi-detached home in Danforth Village-East York! Thoughtfully redesigned with significant renovations, the open-concept living area seamlessly blends into a modern kitchen featuring stainless steel appliances, quartz countertops, and serene backyard views. The spacious breakfast/dining area creates the perfect space for meals and entertaining. This home is filled with potlights, complemented by new windows and an updated roof. It offers three fully renovated bedrooms, including a primary suite with a luxurious 4-piece ensuite. Additional upgrades include high-quality exhaust fans, durable flooring, an elegant glass staircase, and newly installed thermal front and side doors. The finished basement, accessible via a separate entrance, offers a recreation room, den, and an extra 4-piece bathroom ideal for extended living or hosting guests. Exterior upgrades include new interlocking pavement, which may qualify for a parking permit, and a generously sized backyard. With a newer furnace and a tankless water heater rough-in, this home is designed for modern comfort and convenience. While the detached garage has been removed, the backyard provides ample space for family gatherings, potential tandem garage construction, or building a garden suite perfect for accommodating in-laws or generating extra income. (id:59911)
RE/MAX Imperial Realty Inc.
16 Andrea Road
Ajax, Ontario
Welcome to 16 Andrea Rd! This Charming Detached 3+1 BR, 4 Bath Home Is Nestled In A Quiet, Family-Friendly Waterfront Community. Offering Over 2000 Sq Ft Of Living Space Across All Three Levels. This Beautifully Maintained Home Is Perfect For Families At Any Stage - Whether You're Looking to Expand, Downsize or Accommodate Multigenerational Living. The Main Floor Features A Living Room With Fireplace and An Open, Spacious Kitchen, Flooded With Natural Light, Perfect For Both Culinary Adventures And Entertaining. It Includes Stainless Steel Appliances, A Breakfast Bar, Eat-In Space, And A Walkout To A Deck And Large Fully Fenced Backyard. The Backyard Offers Added Privacy With No Homes Directly Behind! Creating A Space Perfect For Relaxing And Enjoying The Outdoors Or Hosting Guests. Upstairs The Primary Bedroom Includes A Walk-In Closet And Ensuite Bath, Plus A Second Floor Laundry For Added Convenience. The Finished Basement Adds Even More Versatility, With Recently Upgraded Vinyl Flooring, A Cozy Recreation/Family Room Space, Plus An Additional Room Which Can Be Used As A Gym, Home Office Or Bedroom And Includes A 2-Piece WR. As A Bonus, The Home Is Professionally Wired For A Level 2 EV Charger - Just Install Your Own Charger. This Move-In Ready Gem Is Ideally Located Within Walking Distance To The Waterfront, Trails, Parks, Schools, Transit And Just Minutes Drive To The Ajax-Pickering Hospital. A Home That Truly Offers Comfort, Flexibility And A Prime Location All In One!! (id:59911)
Century 21 Percy Fulton Ltd.
89 Church Street
Clarington, Ontario
All The Character Of Yesteryear Combined With Today's Modern Touches, This Truly Unique Century Home Is An Absolute Show Stopper! Main Floor Includes Large Bright Windows & Beautiful Hardwood Floors In Both The Living & Dining Rooms & A Kitchen With Stainless Steel Appliances & Open View Into The Dining Room. Head On Back To The Family/Rec Area Complete With Dry Bar & Walkout To The Entertainers Dream Backyard, Deep, Private & Fully-Fenced With Hot Tub & Inground Pool! 3 Rooms Upstairs Including A Primary Bedroom Complete With Attached Office, Huge Ensuite/Walk In Closet & A Walkout To A Spiral Staircase Leading Down To The Backyard! Finished Basement With Separate Entrance Includes Its Own Kitchen, Living Room, Bedroom And 3pcs Bath, As Well As Tons Of Storage Space! (id:59911)
Dan Plowman Team Realty Inc.
17 Amiens Road
Toronto, Ontario
This is the one! Move-in ready 4 Bedroom, 2 Bathroom, 2 Storey home with Finished basement and tons of renovations - New Kitchen with New Appliances, 2 renoed 4pce Bathrooms, Huge Primary Bedroom with sitting area. Freshly painted, New Floors. New Garage Door. Newer Air Conditioner and Furnace. Finished basement with large Bedroom-Office space with 2 windows, plus a large Rec room with Kitchenette. Great potential for multi-generational or work at home, with separate entrance and room to add a 3rd bathroom in large Furnace-Laundry area. Serene backyard with large Deck overlooking beautiful garden. Walk to shops, schools, transit. Short drive to 401.Close to UofT Scarborough Campus and Morningside Park. (id:59911)
Royal LePage Signature Realty
5 Independence Drive
Toronto, Ontario
PRIDE OF OWNERSHIP ORIGINAL OWNER SINCE 1958!This turn-key, all-brick 3+1 bedroom bungalow is a rare gem, lovingly maintained by its original owner and loaded with thoughtful upgrades. From the moment you arrive, you'll notice the exceptional curb appeal and separate garage, ideal for additional storage or future workshop potential.Step inside to a bright and spacious layout featuring a newly renovated eat-in kitchen, separate living and dining rooms, and an oversized primary bedroom with custom built-in closet. The third bedroom offers a walkout to a covered deck, leading to your own private backyard oasis complete with an inground pool perfect for entertaining or relaxing on summer days.Downstairs, discover a fully finished in-law suite with separate entrance, large eat-in kitchen with centre island, open-concept living/dining area, modern 3-piece bathroom with glass shower, and vinyl flooring with pot lights throughout. With 2 separate laundry facilities, 200 amp electric service, and all major mechanics updated, this home is truly move-in ready with income potential or multi-generational living in mind.Location is unbeatable: a 6-minute walk to the GO Train and Community Centre, plus easy access to parks, schools, public transit, and shopping. Don't miss your chance to own this exceptionally well-cared-for home that offers versatility, lifestyle, and long-term value. A must-see! (id:59911)
RE/MAX Crossroads Realty Inc.
31 Rothean Drive
Whitby, Ontario
** OPEN HOUSE Sat/Sun, June 7/8, 2-4pm ** Absolutely stunning detached 4-bedroom "AB Cairns Monarch built" home located in the highly desirable Queens Commons community in Whitby! This beautifully maintained & upgraded home offers the perfect blend of luxury, comfort, and functionality. Enjoy your very own private backyard oasis featuring a heated inground pool, pergola with a 6-person hot tub, cabana with built-in bar, fridge and TV, gazebo, lush gardens, and mature trees ideal for relaxing or entertaining in style. Inside, this home shows like a model! The main floor features large formal living/dining room, spacious family room with custom built-in wall unit, pot lights, and gorgeous views of the backyard. The modern, fully renovated kitchen features quartz countertops, center island, stylish backsplash, top-of-the-line stainless steel appliances, a built-in desk area, and a large W/I pantry with fridge. Pot lights & gleaming hardwood floors flow throughout the house. Upstairs, the oversized primary bedroom includes a separate sitting area, a spa-like 5-piece ensuite with heated floors, glass shower, air jetted tub, double sinks, and a large walk-in closet with custom organizers. All secondary bedrooms are generously sized. The fully finished basement is the ultimate retreat, offering media/theatre room, home gym, spacious recreation area with pool table, wet bar, and a full 3-piece bathroom - the perfect man cave or family hangout. Key upgrades include: Roof (2022), updated windows and doors, A/C (2024), updated furnace, kitchen (approx. 5 years), owned hot water tank, upgraded bathrooms, heated flooring in master bath, hardwood flooring throughout, interlocking at the front and back, newer garage and front doors, pool heater (2 years old), gas BBQ line, 8'x10' shed with 8foot ceilings, and front/backyard sprinkler system. Incredible location close to excellent schools, parks, trails, shopping, and just minutes to Hwy 401, 412, 407 and public transit. (id:59911)
Century 21 Leading Edge Realty Inc.
