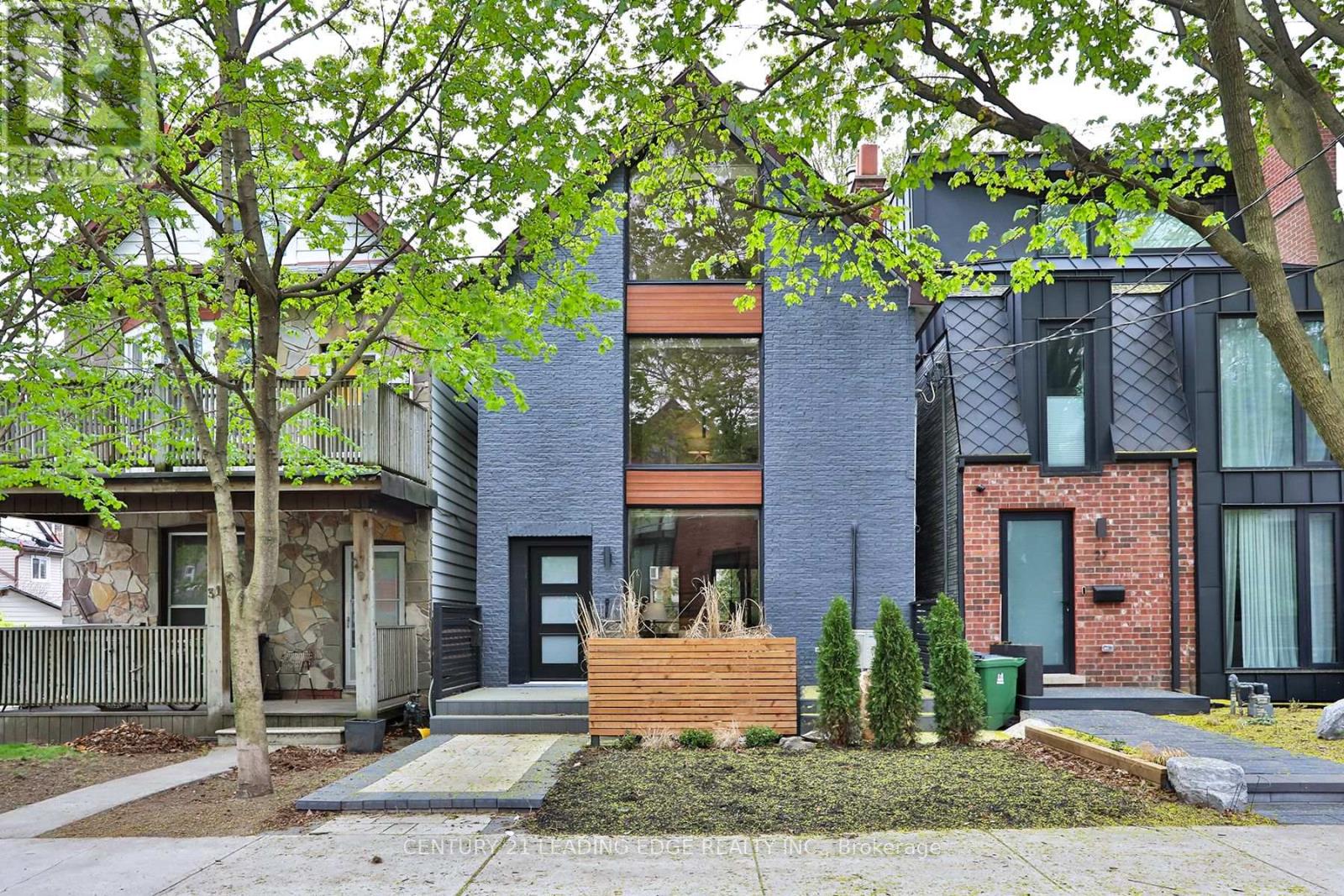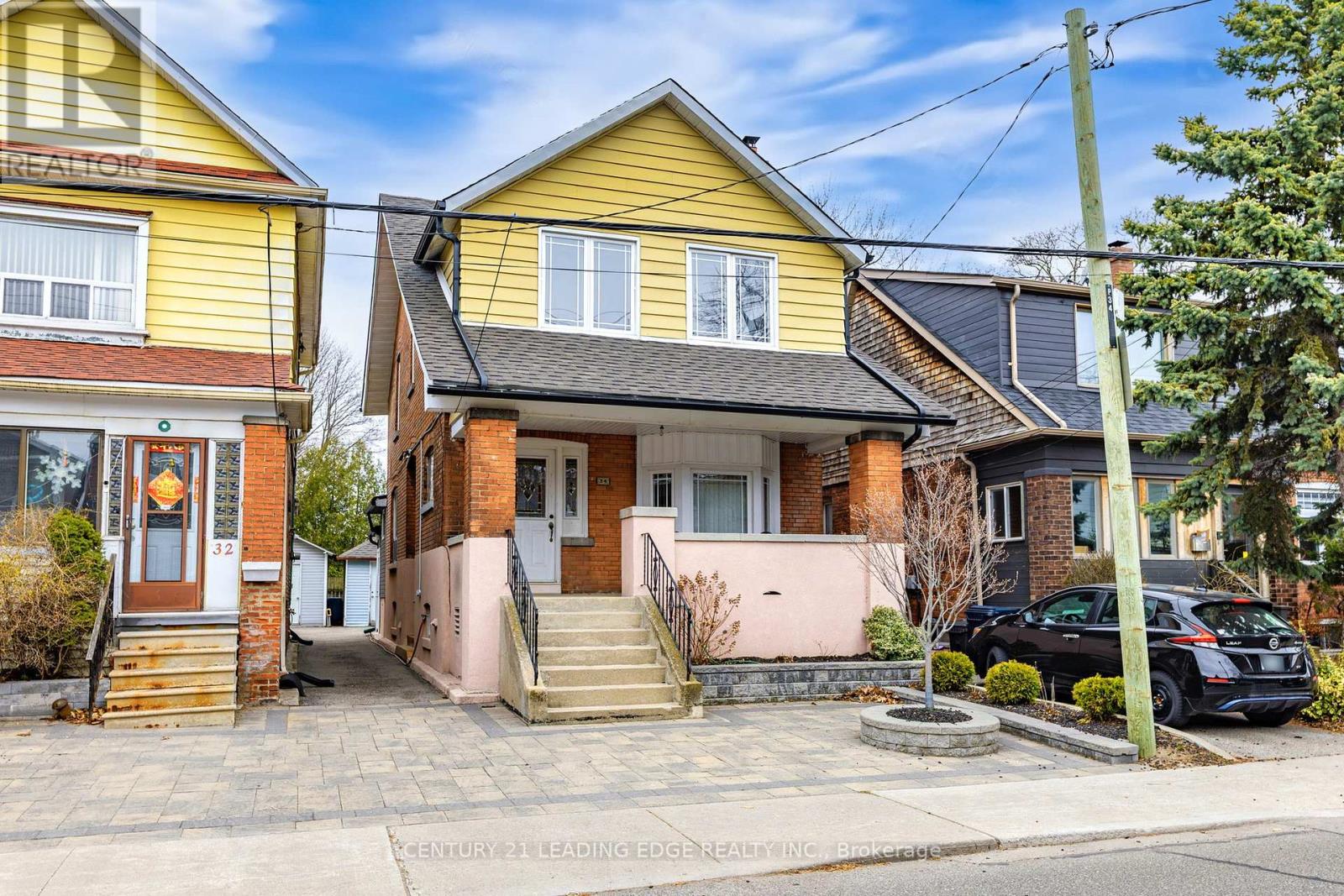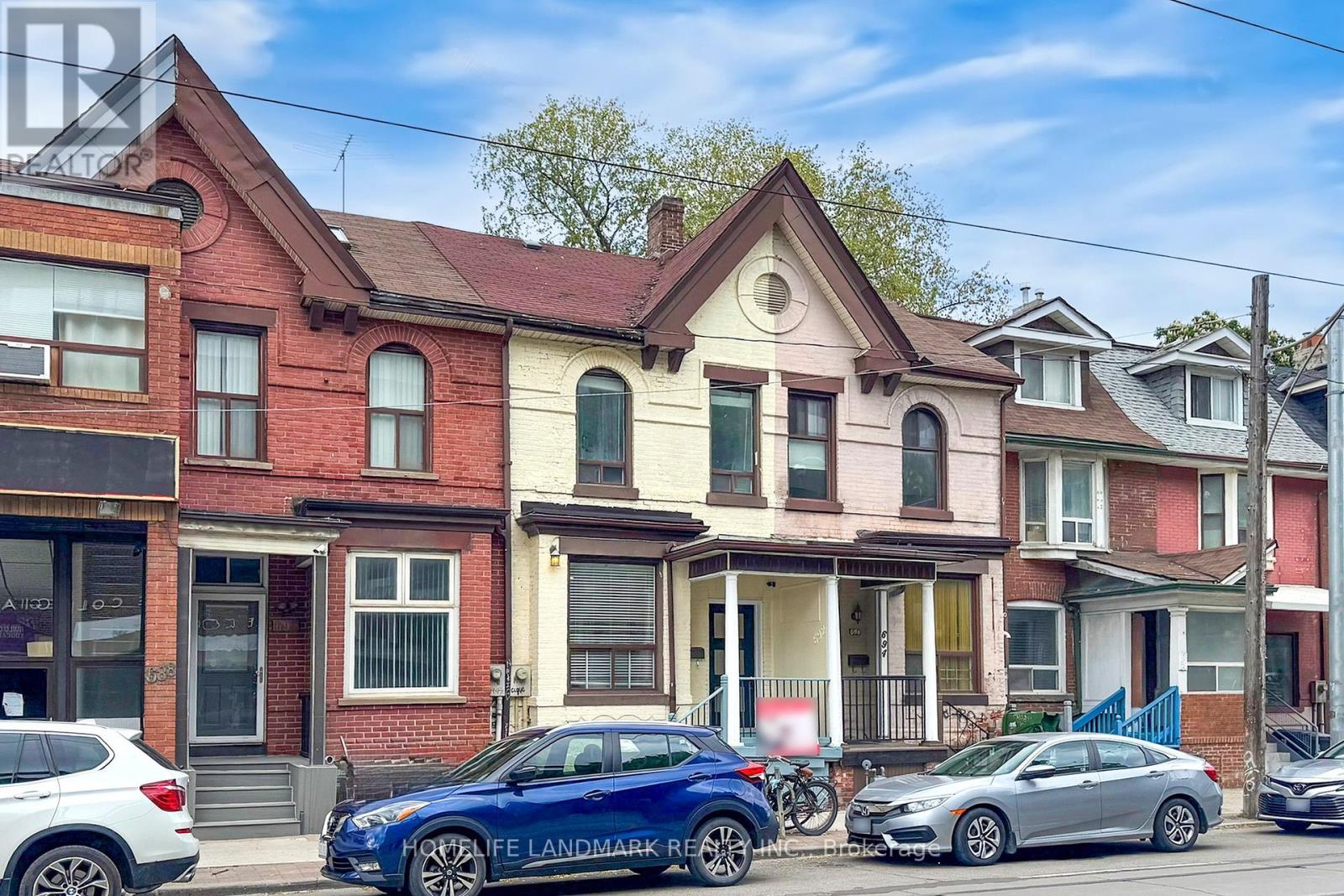267 Ingleton Boulevard
Toronto, Ontario
Welcome to this Exquisite home where timeless elegance meets modern luxury. This home sits on an impressive 75 x 130ft premium corner lot facing the scenic Milliken Park. This home offers unbeatable views, urban convenience and natural tranquility. This home is filled with character showcasing wonderful features that will make you fall in love. Offering over 4,000 Sq Ft of refined living space with its 4 + 3 bedrooms, 4 bathrooms, finished rentable basement with a separate entrance. As you walk in, you're instantly greeted with the grand foyer, circular oak staircase and breathtaking granite floors throughout. You'll then find the spacious living and dining area filled with tons of pot lights and large windows. The family room is equipped with a cozy fireplace, stylish pot lights, large windows and a walk-out to your backyard oasis. Stunning Chefs kitchen combined with the oversize breakfast area is equipped with sleek stainless-steel appliances, custom cabinets and granite countertop & backsplash. Upstairs, welcomes you with tons of natural lighting from the over-sized skylight showcasing the hardwood floors throughout. The spacious primary bedroom offers a large conversation area as well as a walk-in closet and spa like ensuite. Additional 3 generous size bedrooms equipped with large windows, closets and upgraded light fixtures. The finished basement offers a versatile separate living and recreational area. On one side you have a 2-bedroom unit with its own living room, bathroom, kitchen and laundry. On the other side you have a recreational area which is currently used as a salon and a separate private office. Step outside to the 130ft-deep backyard, big enough for a pool, garden suite or both. Enjoy a perfectly watered lawn without lifting a finger with the 27 built in sprinkler system. It does the work while you relax. This stunning property with its peaceful ambience and exclusive setting, surrounded by nature is a few minutes away from, Hwy 401,404 & 407. (id:59911)
RE/MAX Metropolis Realty
60 Poplar Road
Toronto, Ontario
Welcome to 60 Poplar Rd - A beautifully renovated 3+1 bedroom, 2 bath detached home with garden suite potential and inground pool, offering outstanding value and exceptional rental potential in the heart of Guildwood, one of Scarborough's most desirable and established neighbourhoods. This turnkey property features a separate side entrance to a fully finished lower-level suite, complete with a spacious rec room, bedroom + den, full bath, and kitchenette - Ideal for generating rental income or housing extended family. The main level is open-concept with bright, airy principal rooms, an eat-in kitchen, a living room with a fireplace, and a walk-out to the patio. The main floor also boasts 3 bedrooms including a primary suite with a walk-out to the newly stained back deck. With all-new flooring throughout, pot lights, skylights, freshly painted, and more. Set on a generous lot that backs onto Poplar Park, the large fenced backyard includes an in-ground pool and offers incredible upside with garden suite potential. This is a rare opportunity to secure a renovated home with built-in income potential and room to grow. Located in a high-demand pocket with top-rated schools, lush parks, lakefront trails, and a strong community feel. Walk to schools, shopping, and the scenic Guild Park. Just minutes to the Guildwood GO Station, TTC routes, and Highway 401 for easy commuting. Smart, stylish, and income-ready - This is high-value real estate in a location that delivers. (id:59911)
Keller Williams Advantage Realty
73 Feint Drive
Ajax, Ontario
Must see!!! Fully upgraded stone & brick house in the sought-after Nottingham neighborhood with $$65K++ in recent upgrades. This spacious home offers nearly 1,900 sqft of built-up area and 2,500 sqft of total living space. The functional open-concept layout features separate living, dining, family & breakfast areas. Upstairs include two large bedrooms that fit king-size beds, a third bedroom for a queen bed & a convenient upper-level laundry. Enjoy hardwood floors, high ceilings, central vacuum, phone controlled smart features (door lock, video doorbell, pot lights & Wi-Fi garage door opener). Upgraded kitchen includes granite countertop, backsplash, deep sink & SS appliances. The professionally finished basement boasts 3-pc bathroom, feature wall, built-in fireplace, egress window & space for home office. Legal basement interior permitted by Town of Ajax (Final Inspection Completed). Potential for separate entry, kitchenette & laundry in basement for rental income. Step outside to a beautifully landscaped backyard with paved seating area, maintained lawn, flower beds, storage shed, & paved side alley access. No neighbors behind provide excellent privacy perfect for outdoor fun, BBQs, or quiet mornings. East-facing family room & sliding door welcome morning light; south-facing skylight floods the home with sunlight all day. Enhanced curb appeal with stone planters, perennial flowers & freshly sealed driveway. Top to bottom professionally painted house ('25) Contemporary floor tiles ('25) Upgraded Kitchen ('25) Upgraded main floor washroom ('25) New Interior lights & Switches ('25) Wainscoting ('25) New Roof w/ 10 year labour & 30 year shingles warranty ('24). New AC & Lennox Gas Furnace w/ 10 year parts warranty on both ('24) Sliding cabinets in basement ('23) Backyard shed ('22) Alleyway pavers ('22) Kitchen hood ('22). Walking distance to plaza with eateries, stores, doctor clinics & more. Nearby Walmart, Costco etc. and quick access to 401, 407, 412. (id:59911)
Century 21 Property Zone Realty Inc.
104 Apple Blossom Boulevard
Clarington, Ontario
Set on a quiet, tree-lined street in a well-established neighbourhood, this beautifully maintained home offers more than curb appeal it provides a true sense of community. Surrounded by friendly neighbours and walking distance to schools, parks, trails, transit, and downtown amenities, its the perfect place to raise a family. A 2 car garage with man door, and the charming south-facing porch welcome you home as you step into an inviting foyer with ceramic tile and a convenient closet. The heart of the home is the custom Rocpal kitchen (2018), complete with quartz countertops, ample cabinetry, and stainless steel stove and dishwasher, overlooking a bright dining area with French doors that lead to a private patio and fully fenced backyard. The living room features hardwood floors and crown moulding, and a stylish 2-pc powder room completes the main level. Upstairs offers a spacious primary bedroom with a sunny bay window and an updated 4-pc ensuite (2025), plus two additional bedrooms with hardwood floors and generous closets, serviced by a second 4-pc bath. The hardwood continues through the upper hallway for a seamless finish. The finished basement adds valuable living space with a bonus bedroom, cozy rec room, and dedicated laundry and utility rooms. Brand-new carpet throughout the basement and stairs provides warmth and comfort. This home blends charm, function, and location to support your family for years to come. (id:59911)
Exp Realty
596 Prestwick Drive
Oshawa, Ontario
Welcome to 596 Prestwick Drive - Unbeatable Value in a High-Demand Location! This detached 4+1 bedroom, 3.5 bath home offers over 2,500 sq ft of functional, family-friendly living space in a sought-after neighborhood. Whether you're upsizing, investing, or looking for a move-in ready family home, this property checks all the boxes for long-term potential. This home impresses with a double heated garage with interior access for year-round convenience. The eat-in kitchen features a breakfast area, granite counters, ample pantry storage, and a walkout to a fully fenced backyard with a pergola, gas BBQ line, a unique putting green, and above-ground pool - ready for summer entertaining. The main floor offers a smart layout and includes a family room with gas fireplace, plus formal living and dining rooms with French doors and crown moulding. A main-floor laundry room with interior garage access adds a level of function you didn't know you needed. Upstairs, the home offers a 4pc main bath, and four large bedrooms including an impressive oversized primary suite with a sitting area, walk-in closet, and a 4pc ensuite featuring a deep soaker tub and separate shower. The finished basement includes a fifth bedroom and 3pc bathroom - ideal for extended family, guests, or a home office. Enjoy the convenience of storage opportunities with the unfinished area with flexible potential for a gym, workshop, or rec room, plus an additional cold room for even more storage. Just minutes from King St W, a short drive to Hwy 401, walking distance to schools, Prestwick Park, and close to everyday essentials. This is a high-value opportunity in a family-oriented community with everything close at hand. Don't miss out! (id:59911)
Keller Williams Advantage Realty
29 Dingwall Avenue
Toronto, Ontario
Welcome to modern luxury steps away from Withrow Park. This 3+2 fully renovated (2024) sun filled home features heated floors from top to bottom, full 3 pc ensuite bathrooms with every bedroom, a chefs kitchen and spacious modern living space. This home features an open concept ground floor with powder room as well as a 2nd floor living area complete with laundry suite. The basement has both a staircase to the ground floor as well as an on grade walk out to the backyard complete with separate entrance and large windows. 2oversized balconies and fully landscaped yards allow for perfect indoor and outdoor living options. Located in the prestigious Pape Ave School district, this home is ideal for any family. Subway, shops, restaurants, coffee shops, and community centres are only moments away. Rare 3 car parking and level 2 EV charger included with access to rear laneway. (id:59911)
Century 21 Leading Edge Realty Inc.
1248 Margate Drive
Oshawa, Ontario
A Bright Detached Home Located In Family-Oriented Prestigious Neighborhood In Oshawa , Perfect Family Home for First Time home buyer's, Park is Just Opposite to Home & On Oversized Private Yard! Spend $$$ On Upgrades, Renovated Kitchen With Quartz Countertop and Quartz Backsplash(2022), Upgraded Hardwood Flooring(2023) on Main & Second Floors, Light fixture, Pot Lights, Fresh Painted (2025) Master With Upgraded 4Pc Ensuite, Finished Basement With Entertainment Room ! Private Large Fenced Yard! Updated Furnace & A/C(2024), Newer carpet on the stairs(2025) , Pride Of Ownership!!!! Great Location Close to To All Amenities, Schools, Go Station, Costco, Groceries, Hwy 401,407, Park, Hospital, Shopping, Banks etc, Extra:S/S Fridge, S/S Gas Range, S/S Dishwasher, Microwave, Washer & Dryer, Wall Mount range hood, Central Air conditioner (2024)Furnace(2024) humidifier, Backyard shed, All Elf's, GDO, Patio table & Chairs, Lawn Mower and Edger, Backyard Deck(2022)Cold room in Basement. (id:59911)
Homelife Galaxy Balu's Realty Ltd.
31 Flaxman Avenue
Clarington, Ontario
YOU GOTTA LIVE HERE in this recently upgraded and tastefully decorated 3 bedroom 2 bath home located just minutes from the quaint and charming downtown Bowmanville. The modernized kitchen features a cabinet paneled Miele fridge, Jennair dishwasher, flat-top slide in stove and slimline built in range, custom backsplash and granite top with a walk out to the private, mature garden. Recently professionally painted, newer broadloom and updated bathrooms leaves you with little to do but move in and enjoy. Plus a finished recroom with bath and laundry, 2 car parking and convenient garage access. And if location is everything; Bowmanville has everything to offer. Enjoy family walks along the Soper Creek trails just minutes away and fun days at the local Canadian Tire Mosport Race Park, Cedar Creek Park, Tyrone Village as well as Orchard's, Winery and wonderful restaurants and shopping. Also just minutes from all the amenities, the hospital & 401 access. NOTE: Basement bathroom shower has been plumbed and wired in but is to be completed. Sliding door installed 2025 (id:59911)
Royal Heritage Realty Ltd.
460 Palmtree Crescent
Oshawa, Ontario
Offers Welcome Anytime! Offered For The First Time By The Original Owners, This Lovingly Cared For And Thoughtfully Updated 4-Bedroom, 4-Bathroom Home Sits On A Premium Ravine Lot On A Quiet, Family-Friendly Street In Highly Sought After Eastdale Neighbourhood of Oshawa. Backing Onto Green Space With Gated Access To Scenic Trails, This Home Offers The Rare Combination Of Privacy, Nature, And Convenience - All Within Minutes Of Schools, Parks, Transit, And Amenities. The Main Floor Welcomes You With A Bright And Spacious Layout Featuring Oak Hardwood Flooring Throughout. Enjoy The Elegance Of Formal Living And Dining Rooms, A Dedicated Office For Working From Home, And A Cozy Family Room With A Gas Fireplace And Picture Window Overlooking Your Peaceful Backyard. The Large Kitchen And Breakfast Area Are Perfect For Family Gatherings, With Upgraded Cabinetry, Ample Counter Space, And A Walkout To The Composite Deck - Ideal For Entertaining Or Enjoying Morning Coffee Surrounded By Nature. Easily Convert Mud Room Back to Main Floor Laundry. Upstairs, The Oak Staircase Leads To A Spacious Primary Suite With A Walk-In Closet And 4-Piece Ensuite. Three Additional And Generously Sized Bedrooms Offer Space For The Whole Family or Guests. The Second Floor Bonus Room Is Perfect For A Fifth Bedroom Or Second Home Office. The Finished Basement Extends The Living Space With Luxury Vinyl Flooring, A Built-In Speaker System, A Workshop, And A Large Storage Room - Perfect For Hobbies Or Organization. Outside, Your Private Backyard Oasis Features A 15x30 Heated Above-Ground Pool, Multi-Level Composite Deck, And Mature Trees Backing Onto The Ravine. This Is More Than A Home - It's A Lifestyle. Don't Miss The Opportunity To Make It Yours. (id:59911)
Dan Plowman Team Realty Inc.
78 St Hubert Avenue
Toronto, Ontario
Roll out the red carpet for the showstopper that is 78 St. Hubert Ave! Nestled in the heart of prime East York, this executive residence truly has it all and just minutes from top-rated schools, the vibrant Danforth, lush parks, the DVP, and TTC access. The main floor makes a striking first impression with its expansive open-concept layout, soaring windows, sleek pot lights, glass railings, built-in speakers, and elegant modern wainscotting throughout. A custom wine display and stunning water vapour fireplace stylishly separate the dining area from the chefs kitchen, which features bespoke cabinetry, top-of-the-line stainless steel built-in appliances, a gas cooktop, quartz countertops, and a dramatic waterfall island. The oversized family room is an entertainers dream, complete with a custom feature wall, built-in shelving, gas fireplace, and built-in speakers. Double doors lead to a large deck and a private patio perfect for outdoor living. A designer powder room completes the main level. Upstairs, the primary suite is a serene retreat, showcasing striking LED pendants, a custom walk-in closet with built-ins, and a spa-inspired 7-piece ensuite with a double vanity, glass shower, soaker tub, and smart toilet. The second bedroom also enjoys its own ensuite and built-in closet, while the third and fourth bedrooms offer generous space and custom closets. A second-floor laundry room provides ultimate convenience. The fully finished, legal basement apartment is equally impressive with radiant heated floors, a spacious rec room with walkout, a second kitchen, bedroom, full bath, and separate laundry ideal for own extended use, guests, or a premium rental income. Every inch of this home reflects thoughtful design and elevated craftsmanship, offering a perfect balance of luxury, comfort, and practicality. This is a rare opportunity to own a truly exceptional home in one of East York's most desirable pockets. (id:59911)
Royal LePage Signature Realty
34 Chisholm Avenue
Toronto, Ontario
A Rare East York Opportunity! First time on the market in 60 years, this lovingly maintained home showcases true pride of ownership. Set on an extra-deep 30 x 100 ft lot in the sought-after East York neighbourhood, this spacious and versatile property offers 5+1 bedrooms and 4 separate entrances ideal for multigenerational living or investment potential. The main floor features a bright living/dining room with bay window and cozy wood-burning fireplace, a main floor bedroom with a 3-piece ensuite, and a large family room that leads to a sun-filled rear addition perfect for entertaining or overflow space. Upstairs, you'll find four generous bedrooms, including a rear Western facing sunroom bathed in natural light. The fully finished basement includes a self-contained suite with private entrance, kitchen, laundry, and living space perfect for in-laws, guests, or rental income. Outside, enjoy a beautifully interlocked backyard complete with a charming gazebo and garden shed. Location Highlights: Steps to Taylor Creek Parks scenic walking and bike trails, and just a short walk to Main Street Subway, Danforth GO, shops, Sobeys, trendy restaurants, Main Square Community Centre, and more. A dream location for runners, cyclists, and dog lovers alike! Close proximity to the Beaches. Whether youre looking to preserve a classic or create your dream home this is a must-see! (id:59911)
Century 21 Leading Edge Realty Inc.
692 Gerrard Street E
Toronto, Ontario
Riverdale Area @ East China Town, Embrace the full potential of this bright 3-bedroom fixer-upper in the heart of South Riverdale, it presents a rare opportunity in this highly sought-after community. Perfect for first-time homebuyers or investors, this property invites unlimited creative possibilities. Recent updates to the HVAC system for modern comfort. Newer renovation, Newer paint, new basement floor,Conveniently located steps away from TTC, trendy shops, vibrant restaurants, library and minutes away from electrifying Downtown Toronto. Enjoy leisurely walks to parks, the community center, and top-rated schools. Your dream project awaits in the heart of South Riverdale! (id:59911)
Homelife Landmark Realty Inc.











