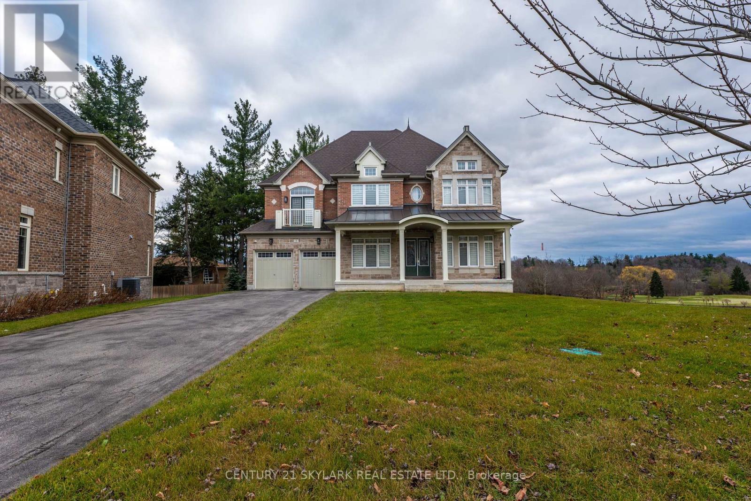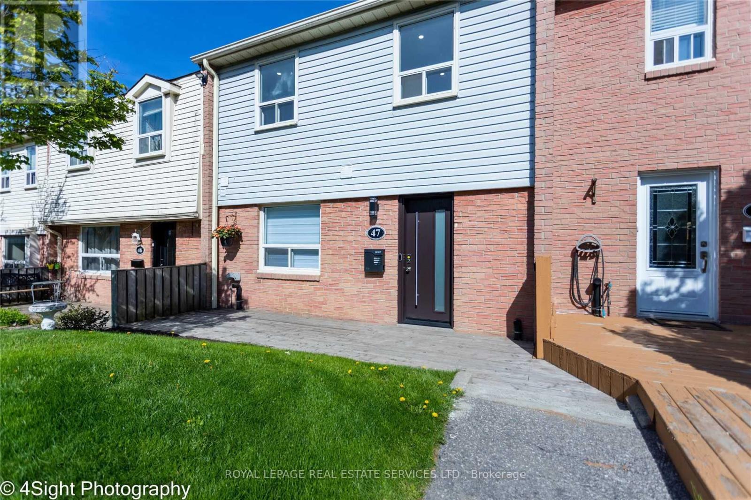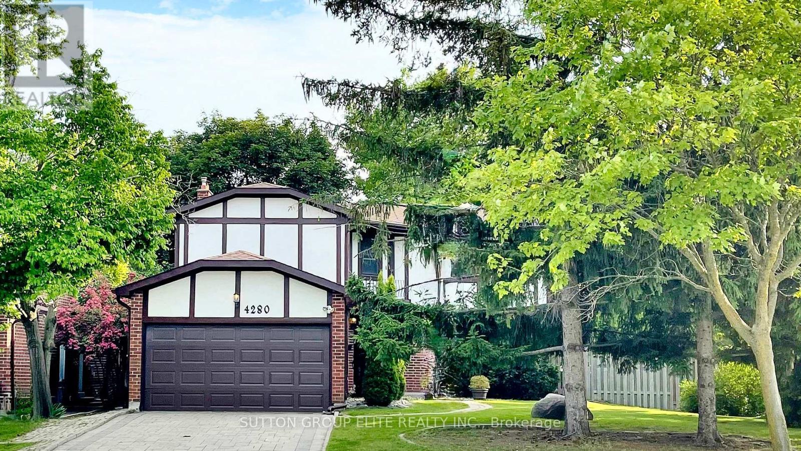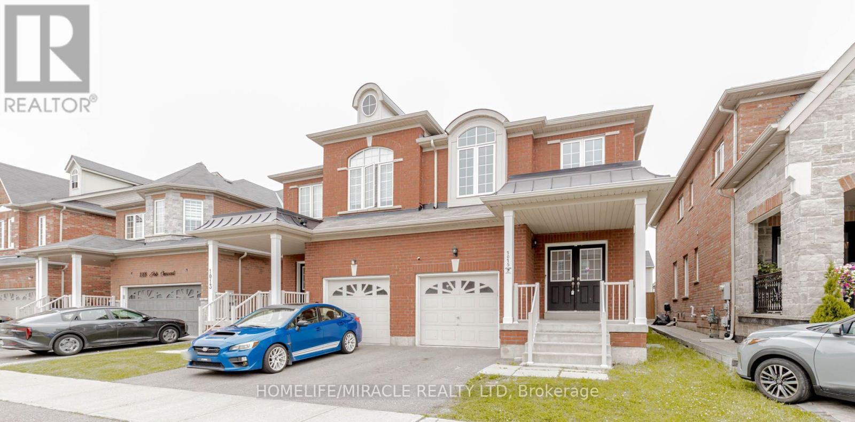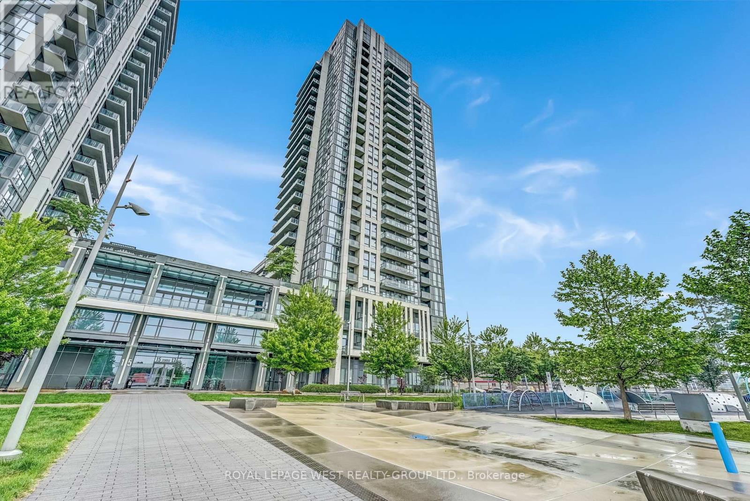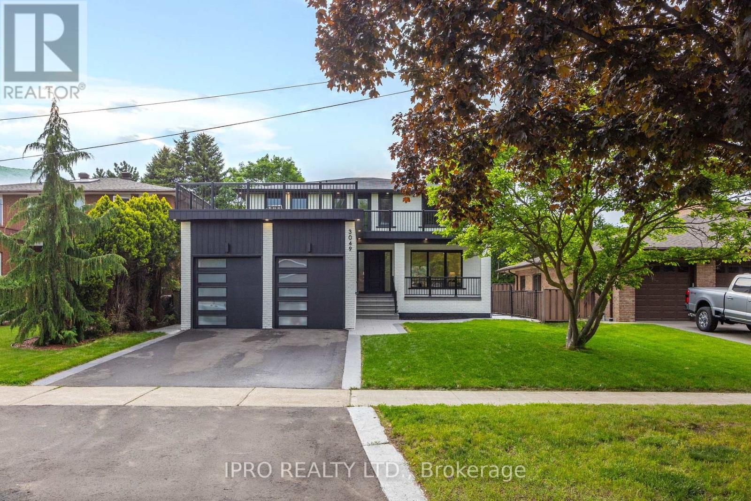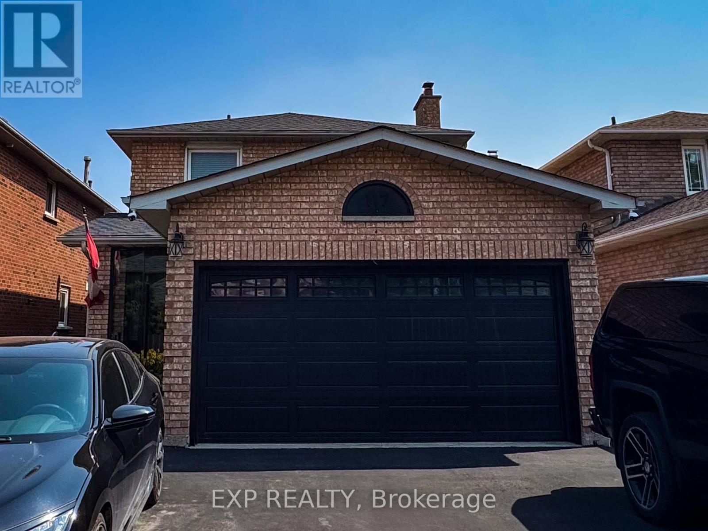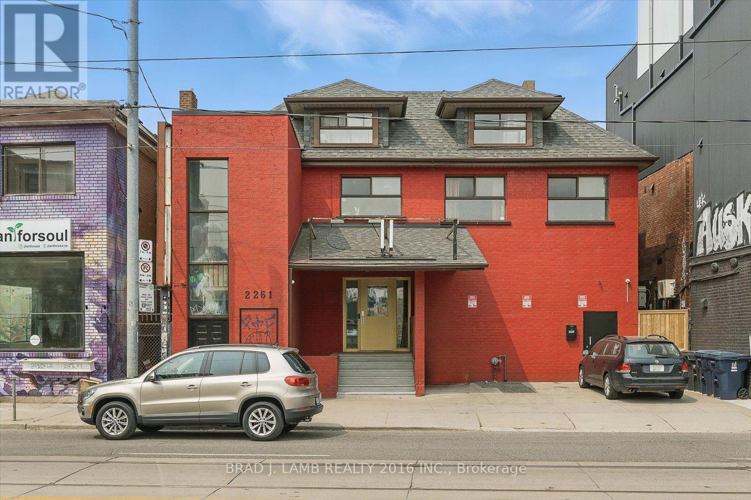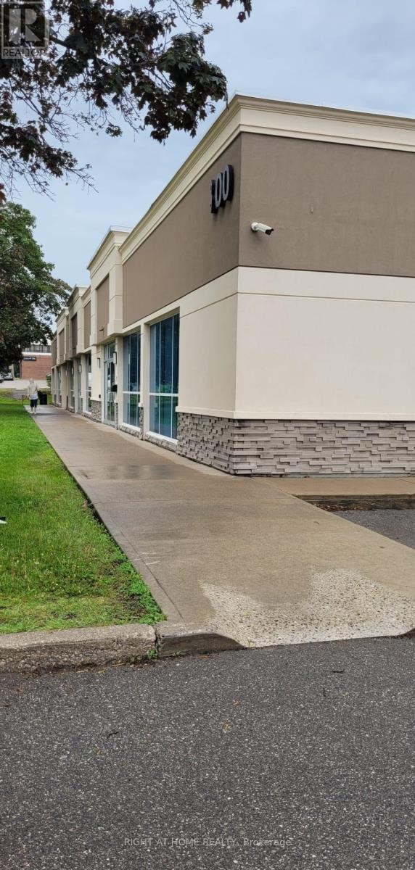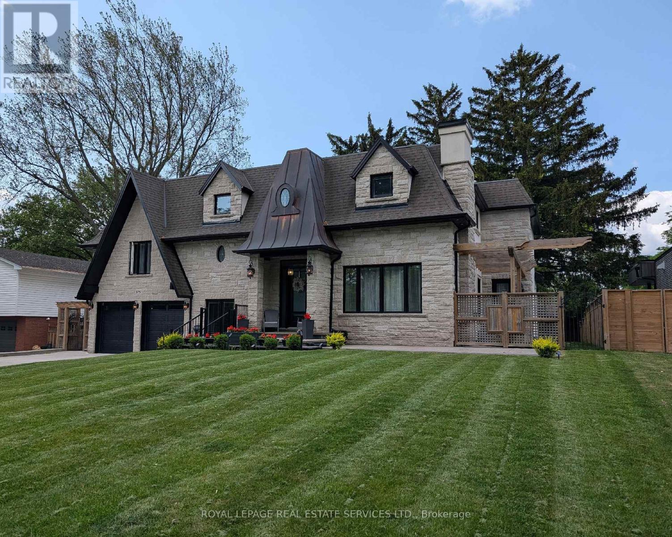84 Gower Crescent
Brampton, Ontario
Beautiful All-Brick Semi-Detached Home in Prime Location! Stunning, move in ready 3+1 bedroom semi detached home with full brick exterior and extended driveway fits 3 cars plus 1 in the garage! Bright and airy open concept main floor featuring combined living and dining area, hardwood flooring, gas fireplace, and large windows for plenty of natural light. Spacious eat-in kitchen with tall cabinets, stainless steel appliances, and gas stove. Second floor boasts a large primary bedroom with 5 pc ensuite and walk in closet, plus two additional well sized bedrooms. Professionally finished basement with bedroom, kitchen, and separate entrance all done with city permits. . Private backyard for family gatherings. Conveniently located close to top rated schools, parks, shopping, hospital, and transit. Dont miss this incredible opportunity to own a quality home in a fantastic neighborhood! (id:59911)
RE/MAX Realty Services Inc.
8 Natural Terrace
Brampton, Ontario
A stunning detached home situated on a spacious 16,608 sq. ft. (0.381 acre) premium pie shaped lot, backing onto the prestigious LionheadGolf Club. This elegant property offers luxury and tranquility with soaring 10-foot ceilings on the main floor, a modern kitchen equipped with high-end appliances and a large island, and bright living and dining areas featuring expansive windows with picturesque views. The upstairs master suite includes a private balcony overlooking the lush golf course, providing a serene space for relaxation. Additional bedrooms are generously sized, offering comfort and flexibility for family living. The vast backyard presents endless possibilities for creating a personalized outdoor oasis, perfect for entertaining or leisure. Located in a desirable Brampton neighborhood, this home is close to top-rated schools, parks and shopping, blending luxury living with everyday convenience. (id:59911)
Century 21 Skylark Real Estate Ltd.
47 - 1055 Shawnmarr Road
Mississauga, Ontario
This Charming, Renovated Family Townhome Is Located In The Highly Desirable And Lively Port Credit Community Gourmet Kitchen W/Brand New S/S Appliances & Sleek Quartz Countertop and Backsplash & Pristine Layout With Large Principal Rooms And Tonnes Of Natural Light. Top Schools Within Reach. Private Enclosed Backyard Space. Walk To The Lake, Go Train, Great Restaurants, Marina, Minutes Drive to Square One Mall, Easy Access To QEW. (id:59911)
Royal LePage Real Estate Services Ltd.
4280 Fieldgate Drive
Mississauga, Ontario
Absolutely spectacular! Nestled in charming Rockwood Village right by Centennial Park, Golf Centre and the Etobicoke Creek Trail system, this gorgeous Tudor style beauty exudes updated elegance with traditional flair. A massive 70' premium lot provides generous outdoor space. Formal living and dining room on main. Eat-in kitchen with Cherrywood cabinetry and modern quarts counter. Stone fireplace in a large & private family room walking out to a vast and beautifully treed backyard. 4 generously-sized bedrooms. Ensuite bath and walk-in closet in master. Hardwood & parquet floors throughout main & 2nd floor. Conveniently located by the border of Toronto and Mississauga with steps to excellent schools, shopping, parks, trails and both Mi-way and TTC transit. Short drive to Dixie GO Station and quick access to highways 403, 401, 427 & QEW. (id:59911)
Sutton Group Elite Realty Inc.
1015 Job Crescent
Milton, Ontario
Beautifully maintained 4+2 bedroom, 4-bath semi-detached home on a quiet street next to a park and at the foot of the escarpment. Features 2,007 sq ft + 614 sq ft builder-finished basement, open-concept layout, 9 ceilings, hardwood floors, oak stairs, and pot lights. Upgraded kitchen with granite counters, stainless steel appliances, and tiled backsplash. Large primary bedroom with walk-in closet and 4-pc ensuite. A perfect blend of comfort, style, and location. Finished basement with separate entrance through garage. Driveway parking, central A/C, gas heating, and plenty of natural light. Close to highways, schools, parks & shopping perfect for families or first-time buyers. (id:59911)
Homelife/miracle Realty Ltd
613 - 17 Zorra Street
Toronto, Ontario
Welcome to Park Towers at IQ Condominiums a modern West Toronto residence with fantastic access to the 427, Gardiner, Sherway Gardens, IKEA, and more. This1-bedroom unit sits on the 6th floor with a west-facing balcony offering stunning sunset views. Built in 2018, the building features top-tier amenities including an indoor pool, hot tub, sauna, gym, party and dining rooms, billiards lounge, and guest suites. An excellent opportunity for first-time buyers, downsizers, or investors looking for a stylish, well-connected property in a growing area. (id:59911)
Royal LePage West Realty Group Ltd.
3049 Golden Orchard Drive
Mississauga, Ontario
Discover the essence of timelessly designed living at 3049 Golden Orchard Dr, a home that presents sophistication and modern luxury. This property is nestled in the highly acclaimed Golden Orchard Estates community in the desirable area of Applewood Hills. This custom renovated home from top to bottom provides the latest modern finishes along with an entertainers paradise. From the moment you arrive you'll fall in love with the meticulously maintained and updated exterior features: an extra long driveway, new windows, brand new deck, as well as a balcony upgraded with artificial turf to make hosting outside events spectacular. Upon entering the home, you'll find a grand foyer with an open concept staircase making the space feel open. Feel amazed with open concept living and brand new hardwood flooring, tiling and pot lights throughout the main floor. The renovated kitchen boasts a large island with brand new stainless steel appliances, gas range and built in oven making this a kitchen for the best of chefs. The large breakfast area, and open concept family room makes it a perfect hub for family gatherings. Upstairs leads you to access to the balcony, and 4 generously sized bedrooms, each with generous closet space. The primary bedroom features a brand new 5 piece ensuite, large tiled fireplace, walk in closet, and large windows bringing in all that natural light. The fully-finished basement (with sep entrance) provides a perfect in law/basement apartment setup with open concept living. A large bedroom in the basement provides another primary bedroom in the house with attached 3 piece bathroom. This property is located in close proximity to the QEW, 403, and 401 making it easily accessible to all parts of the GTA. (id:59911)
Ipro Realty Ltd.
Basement - 117 Cinrickbar Drive
Toronto, Ontario
Welcome to this freshly renovated and cozy 1-bedroom, 1-bathroom basement apartment offering comfort, style, and unbeatable convenience. Featuring a modern kitchen with a functional island, and a sleek stand-up shower. Clean, carpet-free flooring through out this unit is designed for easy living. Location, Location, Location! Situated just minutes from Toronto Pearson Airport, Humber College, Etobicoke General Hospital, and all essential amenities. With quick access to Highway 427 and nearby Highway 401, commuting is effortless. Bonus: All utilities and high-speed Wi-Fi are included in the lease, no extra bills to worry about! Perfect for students, professionals, or frequent travellers looking for a hassle-free lifestyle in a prime location. Don't miss out - schedule your private showing today! No Smoking and No Pets, Please and Thank you (id:59911)
Exp Realty
2261 Dundas Street W
Toronto, Ontario
The Property presents a unique opportunity for an investor or developer to acquire a mixed-usebuilding in an area currently undergoing significant redevelopment and intensification.Located near the busy intersection of Bloor & Dundas West the subject property is steps awayfrom one of the citys most important transit hubs including access to TTC, GO and UPX lines .With a walking score of 96%, the building is nestled between the eclectic & trendyneighbourhoods of Bloordale, High Park/Junction and Roncesvalles. Possibility to acquireadjacent properties. Do not go direct. (id:59911)
Brad J. Lamb Realty 2016 Inc.
2 - 300 Supertest Road
Toronto, Ontario
Welcome to this 924 sq. ft. office unit available for sublease in North York. This well-maintained space features a private entrance and a dedicated washroom. Utilities are included. The building provides ample surface parking and easy access to Highways 407 and 401. (id:59911)
Right At Home Realty
375 Arden Crescent
Burlington, Ontario
Exquisite Designer Home in Pristine Shoreacres! Unique 2-Storey + Split Level Design Brings Elegance, Charm and lots of Sunshine. HUGE 0.23 Acre Lot with PREMIUM 80ft Front and 125ft Depth + NO SIDEWALK. Almost Fully Rebuilt in 2018/19 Utilizing Existing and New Foundation into a Splendid Custom Home encompassing Latest Trends. 10ft Ceiling on Main Lvl; 9ft Ceilingon 2nd Lvl & Mudroom/Office. 8ft High Solidcore Doors on Main & 2nd Lvl. Approx 5500 Sq. ft. ofFinished Living Space with over 4000 Sq. Ft. Above Grade. 6.5 Washrooms; All 4 Bedrooms have Ensuite Washrooms with heated floors. Lavish Primary Retreat on Exclusive Level with 14ft HighCeiling, Gas Fireplace & Magnificent 5-pc Ensuite. Huge Chef's Dream Kitchen with top of theline Appliances & Island. Magical & Bright Main Floor Family Rm with 2-Sided Linear Fireplace, Picturesque Windows Overlooking Huge Backyard with Tall Majestic Trees. Extravagant Wood-Paneling & Premium Wallpapers bring Elegance. Open Concept Basement Rec-Room with 3pc Washroom extends the functionality of this home. STATELY Curb Appeal; Natural Stone Front;Rustic Copper Bell-Roof Entrance; Huge Concrete Driveway. Walk to Lake Ontario; Ravines, Wooded Areas. Family Friendly Executive Neighborhood with Highly Rated Schools. (id:59911)
Royal LePage Real Estate Services Ltd.
2399 Westoak Trails Boulevard
Oakville, Ontario
Mattamy home in the desirable West Oak Trails area! This detached home offers approximately 1946 sq.ft. Plus Finished Basement. It features an open-concept living and dining room with pot lights. The large upgraded kitchen includes a pantry and a walkout to the patio and a fully fenced backyard. The family room is equipped with a media niche, a gas fireplace, and a charming window seat. The primary bedroom boasts an ensuite with a corner bathtub and separate shower, as well as a walk-in closet and window seat. The other two bedrooms are also generously sized. Finished basement has a large recreation room, a guest room and 3pc bathroom. Large porch. Some rooms are freshly painted. This home truly has all the right elements for comfortable living and enjoyment. The location is fantastic, with top-ranked high schools (both public and Catholic) nearby. You can easily walk to parks like Glen Oak Creek and various trails. It's also conveniently close to all amenities, including a shopping plaza, recreation center, hospital, Sixteen Mile Creek, and the renowned Glen Abbey Golf Club. Easy access to the 403, 407, QEW, and the GO Train. (id:59911)
Royal LePage Real Estate Services Ltd.

