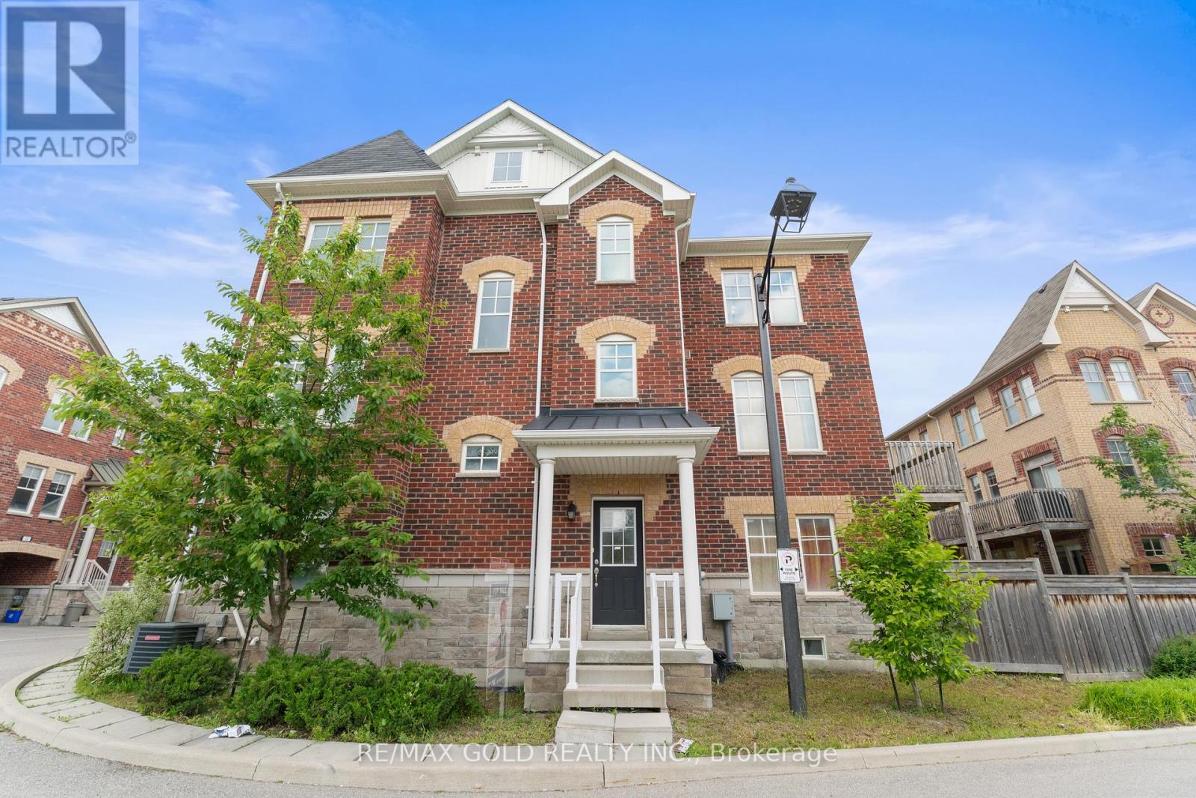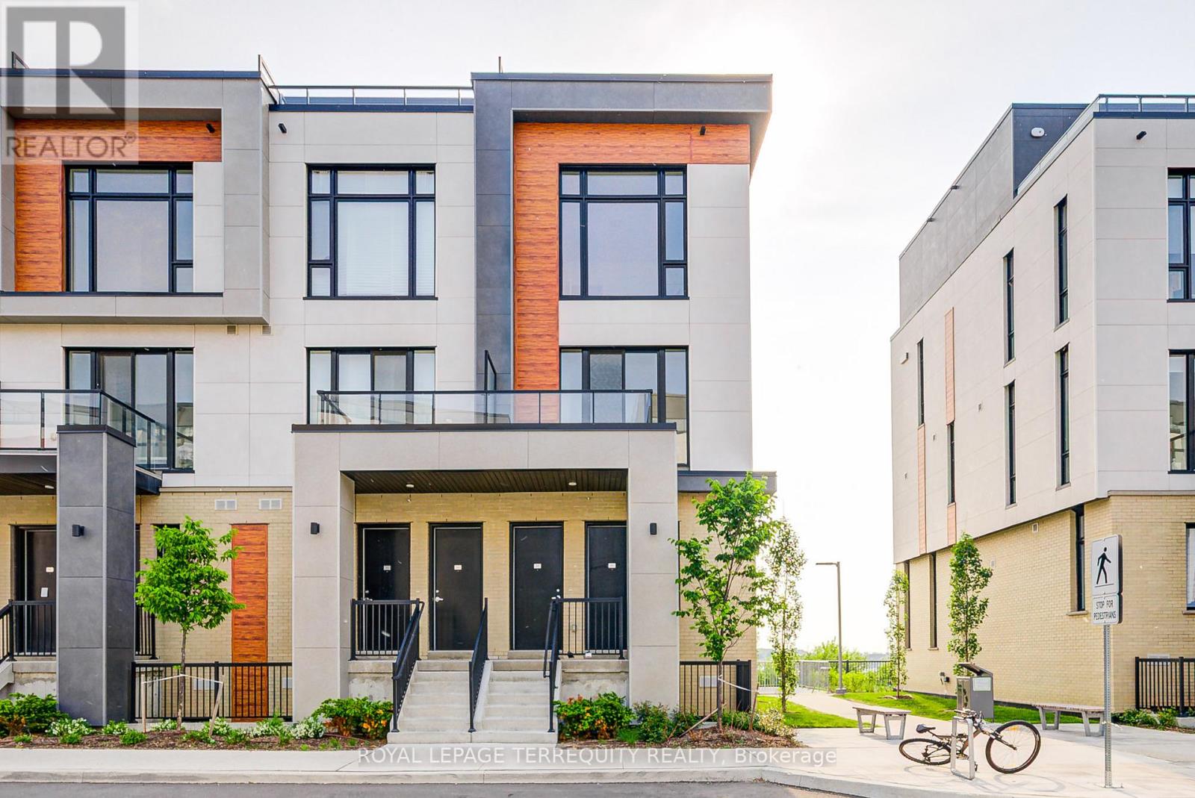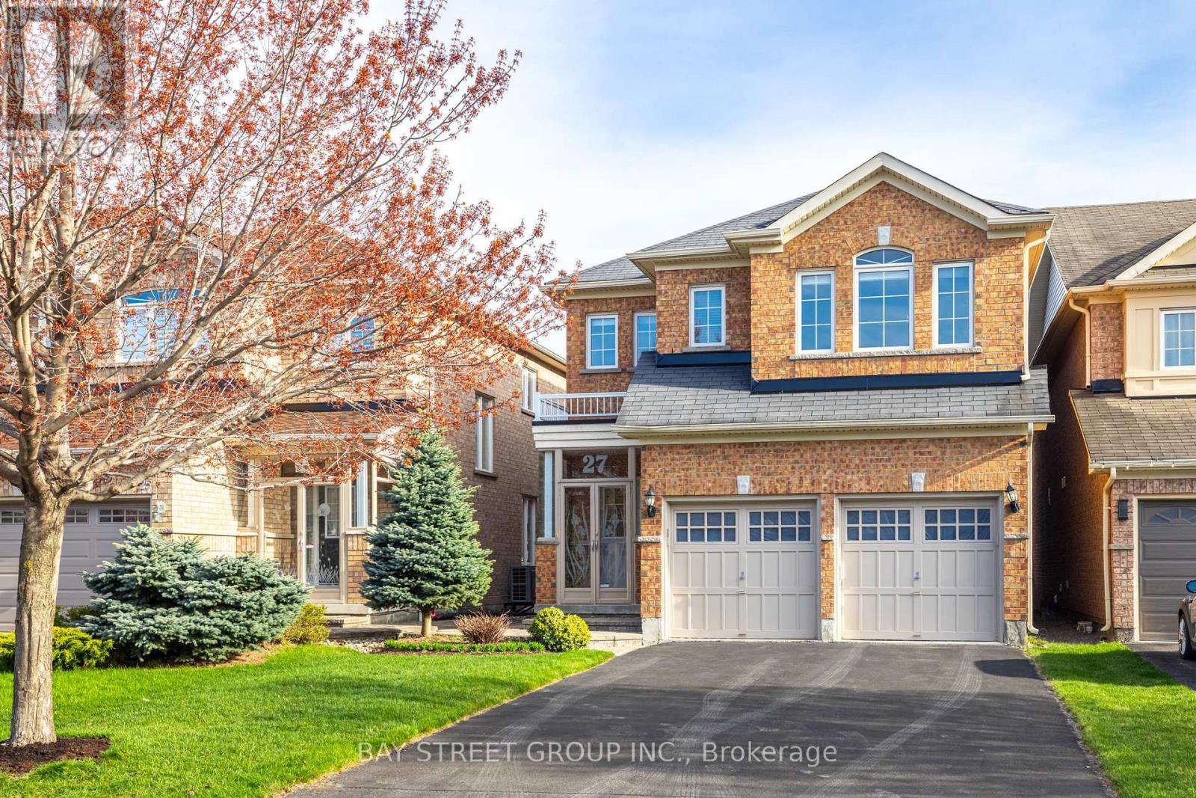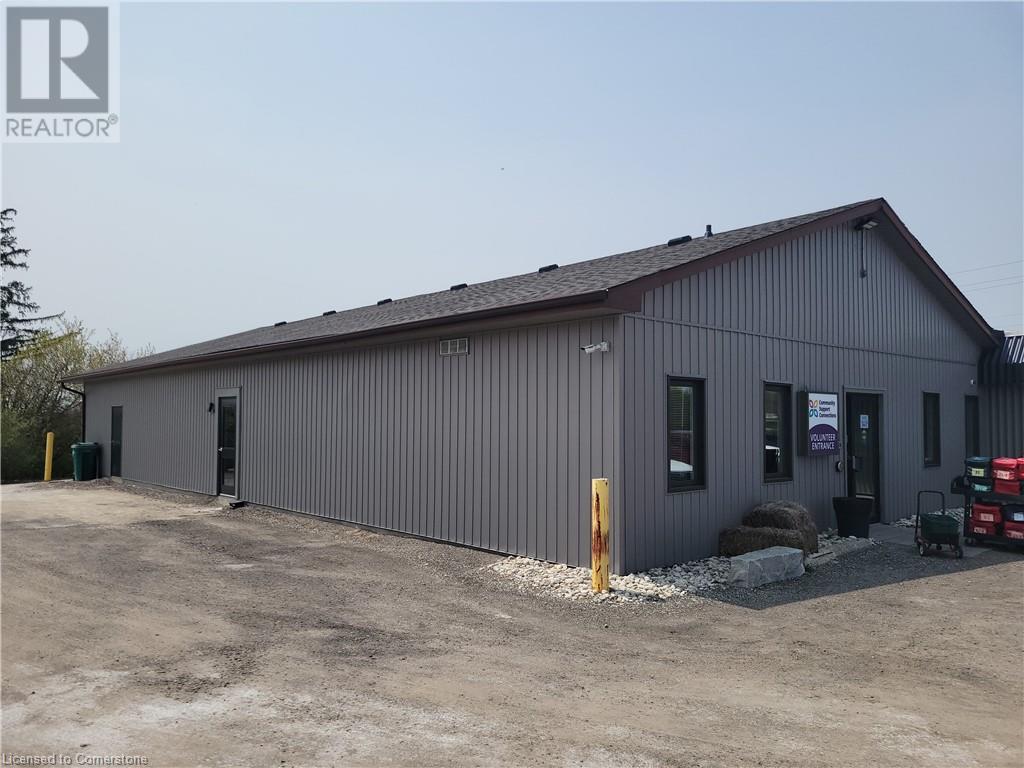130 Green Briar Road
New Tecumseth, Ontario
Welcome to this spacious 2-bedroom backsplit backing onto the golf course, offering panoramic views of greens and trees with two walk-outs and easy backyard access from a nearby walking path. The kitchen has beautiful newer tile, quartz counters, SS appliances, and a functional layout. The main floor dining and living room have soaring ceilings, newer modern flooring, and nice bright skylights to let the natural light flow in. A few steps down brings you to a cozy family room with a walk-out to your peaceful views, and another few steps down is a convenient office space/spare bedroom & bathroom, and plenty of storage giving you approx 1830 sq ft of living space. Live your best life in this active adult lifestyle community located less than 1 hour from Toronto in Alliston, Ontario. Living here means never having to cut your grass again as well as enjoying 2 spectacular golf courses, walking trails, a community centre steps away with a range of daily events and stay healthy at the adjacent Nottawasaga Resort with their 70,000 sq foot fitness club with gym, indoor pool, sauna, racquetball as well as massage and salon services. Close by, the area is abundant with shopping, specialty shops, theatres and fine dining. (id:59911)
Coldwell Banker Ronan Realty
55 Thornbank Road
Vaughan, Ontario
Landmark Estate Backing Onto The Prestigious Thornhill Golf And Nestled On Its Expansive South-Facing Lot. Towering Mature Trees For Ample Privacy. A Masterclass In Timeless Elegance And Craftsmanship With Striking Limestone Exterior & Cedar Shake Roof. Opens To A Grand Foyer With Majestic Cathedral Ceiling Soaring to a Breathtaking Height of Over 18 Feet, Custom Wall Paneling, Heated Natural Limestone Floors And Crown Molding. The Main Level Offers 11' Ceilings, Formal Living & Dining Rooms, Private Office Complete With Floor To Ceiling Wood Panelling and Gas Fireplace, Chef's Gourmet Kitchen With Custom Cabinetry, Natural Stone Countertops Complete in Leathered Finish, Wolf Appliances, Limestone Floors With Elegant Marble Inlays, Walk-in Pantry, Breakfast Area and Walk-out to Rear Gardens. The Family Room Impresses With Grand Atrium Ceilings, Flooded W/ Natural Light, Custom Built-Ins, And A Dual Fireplace. Heated Floors Enhance The Side Entrance And Powder Rooms. Unparalleled In Grandeur Primary Suite Offers Walk-Out to Terrace, Gas Fireplace, Walk-In Closet W/ Vanity Island, A Spa-Like Bath W/ Heated Marble Floors, His&Hers Vanities, Jacuzzi TubAnd Separate Water Closet. Upper Level Features Three Oversized Bedrooms, Each With Private Ensuites, Custom Closets & 2 Balconies. Walk-Out Lower Level Designed by World Renowned Lori Morris, Features 9' Ceilings,Home Theatre, Games Room, Temp. & Humidity Controlled Wine Cellar (1,500 bottles), Guest Suite, Full Spa With Sauna & Shower, Gym W/ Direct Access To The Gardens and Heated Pool. Smart Home Features Incl. Lutron Lighting, Sonos Sound System, Radiant Floor Heating. Full Snow-Melt Systems For Driveway And All Exterior Stone Surfaces. Backyard Oasis Features An Inground Heated Salt Water Pool W/ Cascading Waterfall, Hot Tub, Outdoor Bathroom/Change Room,Lush Gardens, And Resort-Style Amenities. A One-Of-A-Kind Estate With Unparalleled Blend Of Sophistication, Ultimate Privacy And Prestigious Golf Course Setting. (id:59911)
RE/MAX Realtron Barry Cohen Homes Inc.
Detached Home - 8850 Lake Ridge Road
Uxbridge, Ontario
Rarely Offered Country Home Just Minutes from Uxbridge! Welcome to this charming 3-bedroom, 2-bathroom detached home that perfectly balances the serenity of country living with modern comfort and convenience. Nestled in a picturesque rural setting with scenic views, this well-laid-out home sits on a generous lot and is just an short drive to downtown Uxbridge. Enjoy the peace and serenity of the countryside while remaining close to schools, shops, restaurants, and other town amenities offering the best of both worlds for families seeking space and tranquility without sacrificing convenience. ***Optional Add-On:*** A massive (1,400+ sqft) detached garage is available for rent at an additional cost $1,000 monthly. With space for multiple vehicles, its ideal for car enthusiasts, hobbyists, storage needs, or recreational use, or live/work scenario. Alternatively, a single car garage is also available for lease for $150 monthly. (id:59911)
Homelife Excelsior Realty Inc.
25 - 10 Porter Avenue W
Vaughan, Ontario
Dont Miss This Corner Townhome in Desirable West Woodbridge! This well-kept 3-bedroom, 3-bath home offers stylish finishes and a functional open layout. Featuring 9-foot ceilings on the main floor, laminate flooring throughout, a bright eat-in kitchen, and a lower-level living room with a walk-out to the backyard. Enjoy the benefits of a corner unit with extra windows and natural light. Conveniently located close to parks, schools, transit, and major highways including 427, 407 & 400, plus just minutes from everything Downtown Woodbridge has to offer. (id:59911)
RE/MAX Gold Realty Inc.
11 Shadbolt Court
Markham, Ontario
Calling All Renovators and Dream Home Builders: This Is The Property You Have Been Waiting For! Lovingly Maintained Home On A Large Pie Shaped Lot - First Time On the Market in Almost 30 Years - Located Within the Highly Sought-after Parkview & Unionville High School District. Well Built Home Offers Both The Space for a Modern Renovation Within the Existing Structure (Eat-In Breakfast Nook Was Converted From Third Bedroom) Or Fantastic New Build Potential On A Large Lot. Home Is Located On A Quiet Court With Only 10 Homes. Surrounded by $3 million+ New Builds. Location, Location, Location: This Home Is Located Just Minutes From Grocery Shopping, Markville Mall, Hwy 407, GO Transit, and Local Transit Options. Make 11 Shadbolt Court Your Forever Address! (id:59911)
RE/MAX Professionals Inc.
601 - 7 Steckley House Lane
Richmond Hill, Ontario
Rare Walk-Thru End Unit Model Featuring Two Separate Entrances at Front and Rear! Highly Coveted Maya Model 2 Bedroom Unit in Newly Built Condo Townhouse at Elgin East by Sequoia Grove Homes With an Excellent Layout. Walk-Out to Ground Terrace!!! The large terrace, open space behind and corner unit location give the feeling of having your very own backyard. $$$ Spent on Tasteful Upgrades Throughout. 10 Foot Ceilings on Main Floor and 9 Foot Ceilings on Lower. Lavishly Finished. Includes High-Speed Internet, One Parking Space and One Locker. Prime Location Close to Richmond Green Park, Highway 404, GO Station, Schools, Library, Community Centre, Restaurants and More. (id:59911)
Royal LePage Terrequity Realty
88 Bonny Meadows Drive
Aurora, Ontario
Elegant and Modern Fully Renovated Family Home in a High-Demand Area of Aurora. This bright and spacious residence is ideal for a growing or multi-generational family, featuring five generously sized bedrooms and four bathrooms.Enjoy a modern open-concept kitchen equipped with brand-new, high-quality stainless steel appliances B/I. An extra-large deck is perfect for entertaining, while the beautifully landscaped front yard connects to a fully fenced and private backyard.The one-bedroom walk-out suite on the lower level, complete with a new kitchen, new appliances,second set of washers and dryers, renovated 3-piece bath, is the perfect opportunity for an in-law suite or as a potential rental income source to cover a significant portion of your mortgage.The property also includes a double garage with additional driveway parking spaces. This home is conveniently located within walking distance of highly rated schools, parks, trails, and transit. About $300,000 spent in renovations (id:59911)
Century 21 Leading Edge Realty Inc.
27 Primont Drive
Richmond Hill, Ontario
Stunning Home with Excellent Layout In Prestigious "Rouge Woods", 2 Master Bedrooms Both With Walk-In Closets. 9Ft Ceilings On Main Flr And 8Ft On 2nd Flr. Hardwood On Main Flr, Main Floor Laundry, Finished Basement, Central Vaccum . Interlocking Backyard. Direct Access to Garage. Owned Hot Water Tank & Furnace. Steps To Top Ranking High School Bayview SS (IB program) & Richmond Green HS, Parks, Shopping. Minutes to Highway 404 & Go Station. (id:59911)
Bay Street Group Inc.
61 Woolwich Street N
Breslau, Ontario
Industrial/Office building for sale. Excess 1 acre of land for future development. High visibility corner location on a high traffic street full of possibilities! Current building of 10,129 sq. ft. is tenanted. Tenant will be relocating. Phase 1 and Geotechnical reports available upon acceptance of conditional offer. Vacant possession can be provided. (id:59911)
Coldwell Banker Peter Benninger Realty
347 - 2425 Simcoe Street N
Oshawa, Ontario
Welcome to North Oshawa condominium living! Find home in a comprehensive new condominium that truly offers everything. Live at the heart of the city's most vibrant area from the neighbourhood that's changed Oshawa's landscape and skyline. Includes the use of two gyms, theatre room, roof top BBQs and much more. Live close to shops, restaurants and Costco! (id:59911)
RE/MAX Dash Realty
817 - 15 Baseball Place
Toronto, Ontario
Discover the perfect balance of comfort and sophistication in this beautifully designed 3-bedroom, 2-bath residence nestled in one of Toronto's most desirable communities. Flooded with natural light, this spacious unit boasts dramatic ceiling heights and full-height windows that showcase thoughtfully curated upgrades, including stylish lighting, designer wallpaper, and motorized blinds for both ease and elegance. The contemporary kitchen is a dream for at-home chefs, featuring a full suite of full-sized appliances and an oversized island that makes both cooking and entertaining a breeze. Step outside to a generous balcony that has been enhanced with upgraded decking and a convenient gas lineideal for hosting BBQs or simply enjoying the outdoors. Residents of the building are treated to an array of premium amenities, including a rooftop pool and sun terrace, fully equipped fitness centre, welcoming lounge spaces, a stylish party room, attentive concierge service, and well-appointed guest suites. This is modern city living at its finestwhere luxury meets lifestyle in an unbeatable location. (id:59911)
RE/MAX Plus City Team Inc.
1043 Roseheath Street
Oshawa, Ontario
Welcome to 1043 Roseheath Street, a beautifully maintained detached home located in the highly sought-after Pinecrest neighbourhood of North Oshawa. This spacious 2-storey home offers 4 bedrooms and 4 bathrooms, making it ideal for families or professionals looking for space, comfort, and convenience. The main floor features an open-concept layout with hardwood floors, pot lights, and large windows that allow natural light to flow throughout the living and dining areas. The kitchen is equipped with stainless steel appliances, ample cabinet space, and a functional design that opens to a generous dining area perfect for family meals or entertaining.Upstairs, you'll find four well-sized bedrooms, including a primary bedroom with a walk-in closet and a private ensuite bath. All bedrooms include custom closet organizers for added convenience. The finished basement provides additional living space with a large rec room and a full 3-piece bathroom ideal for a home office, workout area, or guest suite. The home also features a fully fenced backyard, a professionally landscaped front yard, and a private driveway with an attached garage that offers parking for multiple vehicles.Located just minutes from Highway 407 and a short drive to Highway 401, this home is perfect for commuters. You're also just 7 minutes from SmartCentres Oshawa North, with access to Walmart, Home Depot, grocery stores, restaurants, and more. Great schools, parks, and public transit are all nearby, making this an excellent option for those looking to live in a well-connected, family-friendly community. (id:59911)
Exp Realty











