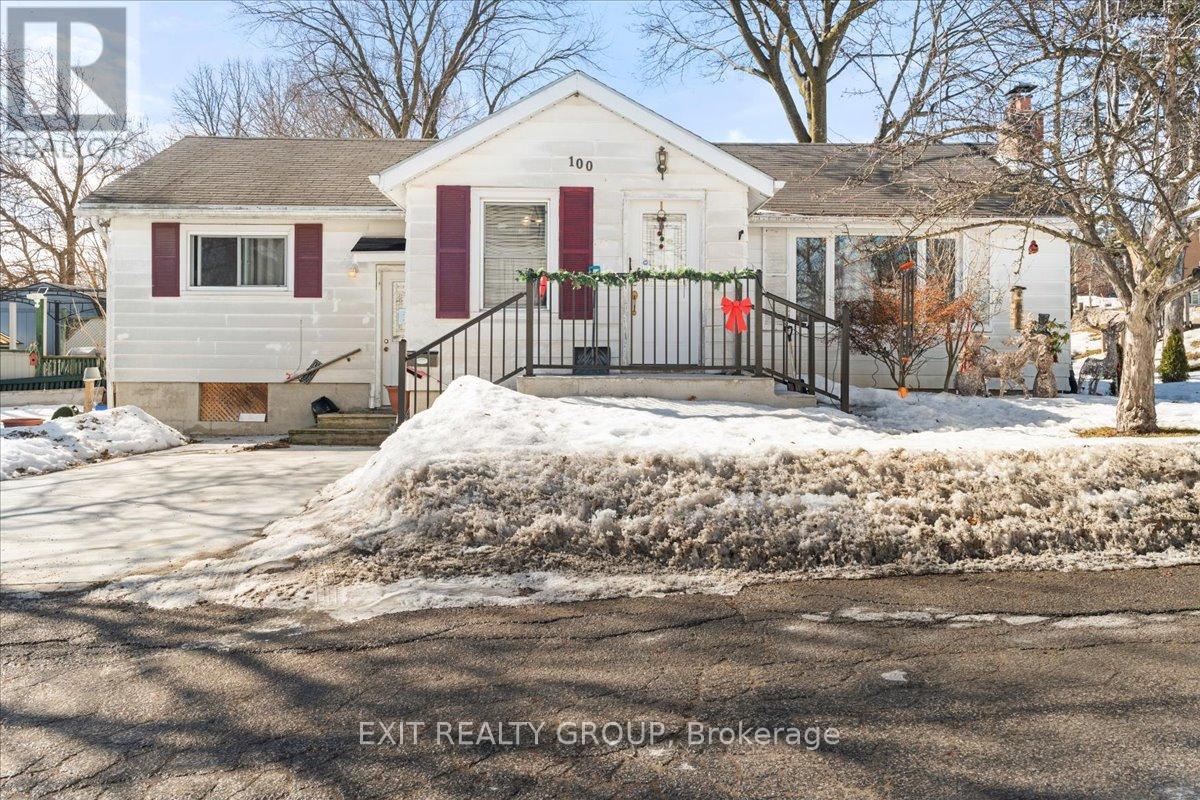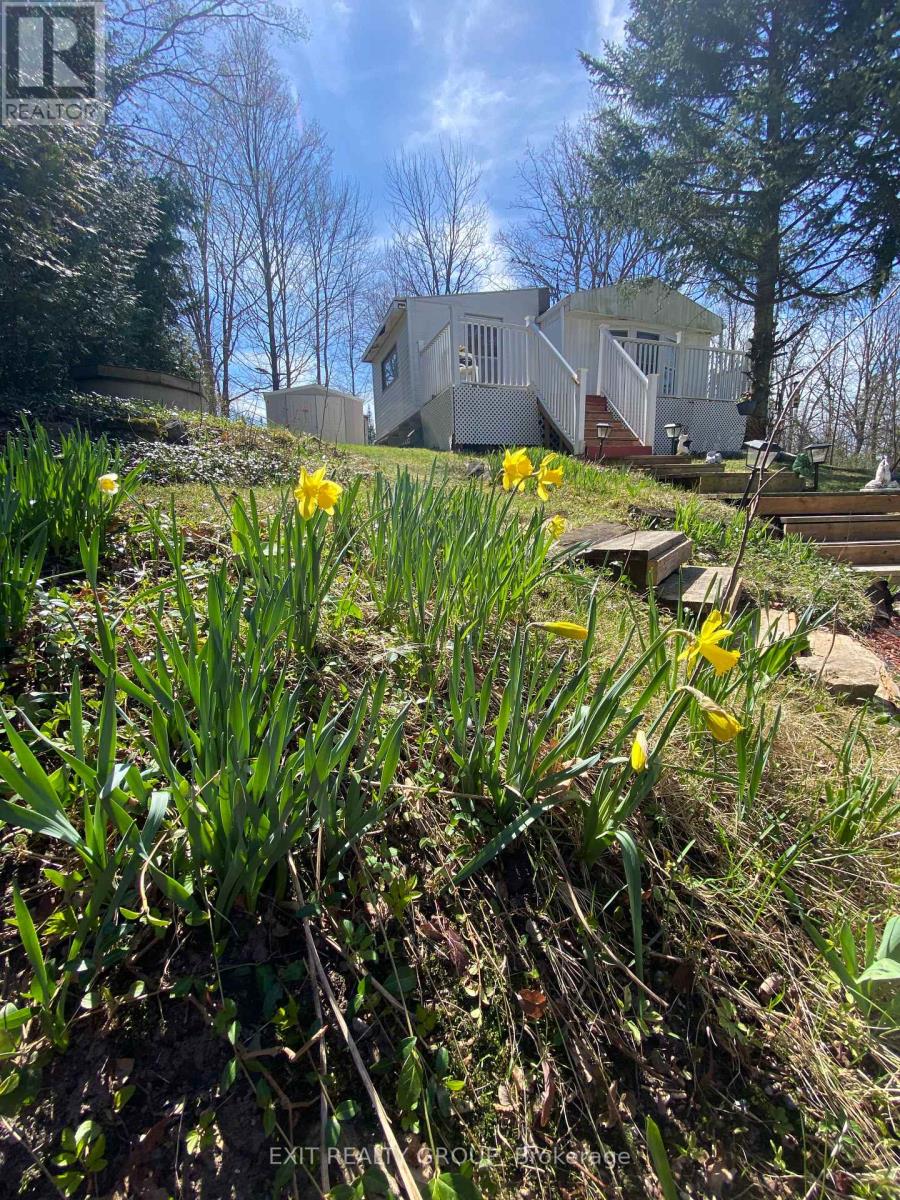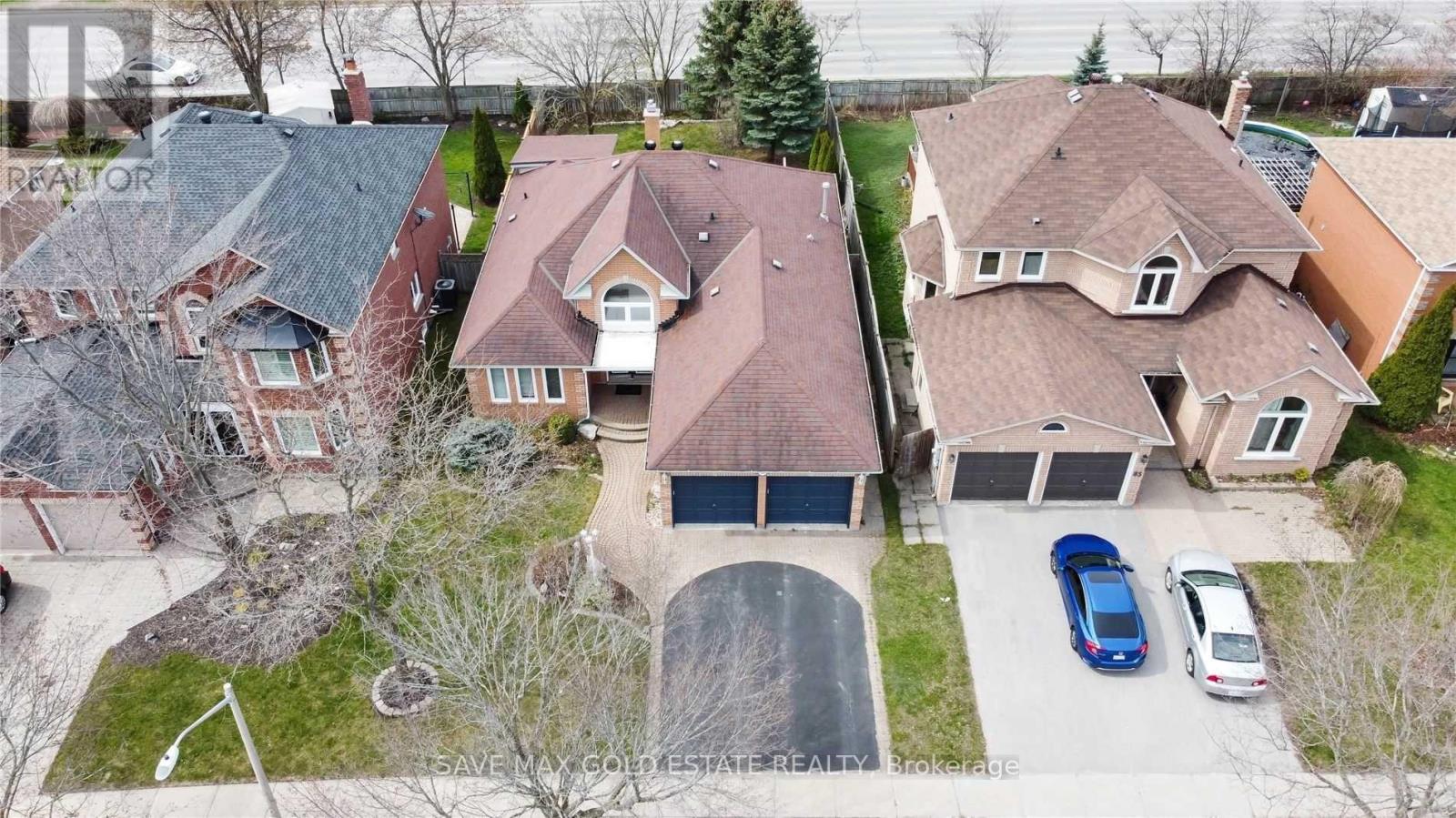100 Film Street
Quinte West, Ontario
This charming three-bedroom, one-bathroom bungalow, situated on a generous corner lot in the heart of Trenton, presents an exceptional opportunity for a variety of buyers. Enjoy the convenience of being just minutes from all essential amenities and schools, making this location ideal for families, first-time homebuyers, and downsizers alike.The main level features a bright and inviting living room, a functional galley eat-in kitchen, three comfortably sized bedrooms, and a four-piece bathroom. The unfinished lower level offers significant potential for customization, providing ample space for a recreation room, additional storage, or other personalized living areas.This property, while requiring some tender loving care, holds immense potential to become a truly remarkable home. Whether you're an investor seeking a promising project, a first-time buyer looking to put your personal touch on a property, or a downsizer seeking single-level living, this bungalow offers a fantastic foundation. Don't miss out on the opportunity to transform this Trenton gem into your ideal home. (id:59911)
Exit Realty Group
362 Glen Ross Road
Quinte West, Ontario
Discover the perfect opportunity to build your dream home on this spacious .9-acre lot in a fantastic location! Nestled in the scenic countryside yet just minutes from Frankford, this property offers the best of both worlds - peaceful rural living with easy access to local amenities. A well is already in place, providing a valuable head start for your future home. Enjoy the convenience of an existing water source as you plan and design your ideal living space. Whether you envision a custom-built home with sprawling outdoor space, or a quiet retreat surrounded by nature, this lot offers endless possibilities. Buyer to conduct their own due diligence. Don't miss out on this incredible opportunitystart planning your future today! (id:59911)
Exit Realty Group
65 Cedar Lane
Trent Hills, Ontario
Spring is in the air! Heres a turn-key opportunity to live year round or seasonally. This 3 bedroom, 2 full bath mobile home comes fully furnished and ready for you to enjoy a lazy summer taking in the fresh country air, go swimming at the beach which is shallow and weed free or launch a boat and go fishing. Enjoy part ownership of Cedarwoods Park and its over 2,000 feet of deeded waterfront along the Crowe River. Dont worry about winter living as the Park and roads are maintained and plowed. Located 15 minutes to the Campbellford Hospital, Shopping, Restaurants and other amenities, so you lack for nothing. Annual Park Fee is $689.30 and includes property tax, water supply, road maintenance including winter snow plow of streets, garbage bins, common area grass, beach/lake and park maintenance, etc. for beautification and cleanliness of the entire Park. Available for Immediate possession! (id:59911)
Exit Realty Group
67 Cedar Lane
Trent Hills, Ontario
Welcome to 67 Cedar Lane in Cedarwoods Park! Enjoy year round living in this turn-key 2 bedroom, 1 bath home. Added bonus is that this home has its own drilled well and septic system. Take advantage of this opportunity to have fractional ownership within this waterfront community on the Crowe River. This property comes with all furnishings and everything you see outside, including the shed (golf cart is negotiable). Enjoy the lazy days of summer swimming at the beach or launch a boat at the private boat launch and go fishing or take the kids to the park. Located only 15 minutes from the Hospital, shopping, restaurants and other amenities offered in the lovely community of Campbellford. Annual Park Fee is $1,085.30 and includes property tax, water supply, road maintenance including winter snow plow of streets, garbage bins, common area grass, beach/lake and park maintenance, etc. for beautification and cleanliness of the entire Park. Available for Immediate Possession! (id:59911)
Exit Realty Group
35 Alldread Crescent
Clarington, Ontario
Looking for a beautiful home on a huge lot by the lake? Look no further! A stunning 4-bedroom, 4-bathroom detached house sits on a unprecedented 1/3 of an acre! Offering a spacious & unique layout perfect for modern living. The primary suite boasts hardwood floors, walk in closet w/ built ins & a luxurious 5-piece ensuite. Upstairs, you'll find 3 additional bedrooms all with hardwood floors & a private 4-piece bath. The great room features soaring 2 storey ceilings , hardwood flooring & a massive picture window floods this private living space with natural light. The main floor showcases an open-concept design, including the living room with a gas fireplace, a dining room perfect for hosting dinner parties or celebrations, & a spacious kitchen with granite counters & a center island ideal for prepping, cooking, & entertaining. This space flows seamlessly to a beautiful tiered deck, perfect for BBQs (natural gas bbq line) & alfresco dining under the gazebo.The home features convenient interior access to a double car garage. The lower levels offer endless possibilities with their bright & spacious design, featuring large above-grade windows. This area already includes a 3-piece bath & wet bar for easy conversion into an in-law suite/separate living area. Currently, it features a games area, rec room & large entertainers bar making it a recreational haven. A feature of this home you won't see anywhere else in the Port is the sprawling backyard. Fully fenced & featuring a large tiered deck, the backyard includes a gazebo with lounge seating, a solarium with hot tub, & plenty of green lawn perfect for a playground set, room to play, or creating the backyard of your dreams! This outdoor space is fantastic for entertaining & making memories with your loved ones. It also includes two garden sheds for additional storage. Gold Membership to the private Admiral's Clubhouse features amenities like an indoor pool, pool table, theatre room & gym. Just steps to the waterfront. (id:59911)
Royal Service Real Estate Inc.
#204 - 38 Fontenay Court
Toronto, Ontario
Very nice, safe, lower floor, corner suite, 2+1 bedroom, 2 full bathroom, with almost 1,100 sq ft of living space, in the beautiful & Prestigious Fountains of Edenbridge! Very bright, clean, well kept and spacious corner unit with large primary bedroom, 2nd bedroom, living room, kitchen and separate den, which can be used as a separate bedroom, nursery or work at home station. Five star amenities, with fulltime security/concierge desk, an indoor pool, hot tub, sauna, well-equipped gym, party room, media room, and guest suite. Steps to walking trails, Humber River, James Gardens & much more. T.T.C. Transit at your doorstep, one bus to subway and the upcoming Eglinton Crosstown LRT Transit Line. Minutes to Hwy 401/400/Airport, schools, places of worship, food shops, restaurants and much more! Very Reasonable Maintenance Fee Which Includes All Utilities - Heat, Hydro & Water. Parking & Locker Included! (id:59911)
Royal LePage Security Real Estate
178 Torrance Woods Wood
Brampton, Ontario
Beautiful 4 Bedroom 4 Bath with 2 Bedroom Basement Apartment Greenpark Built Home, Maple Floor In Living, Dining, Family Room And Upper Hallway, Oak Staircase, Upgraded Kitchen, Pot Lights, Ceramic In Kitchen, Hallway And All Bathrooms,Fireplace In Family Room, Covered Porch, 2 Bedroom Basement Apt, Main Floor Laundry (id:59911)
Century 21 Percy Fulton Ltd.
3052 Dundas Street W
Toronto, Ontario
3024 Dundas Street West Endless Potential in the JunctionThis is a great opportunity to own a solid mixed-use building in one of the west ends most dynamic neighbourhoods the Junction.The main floor offers roughly 1,300 sq. ft. of commercial space, ideal for a shop, office, studio, or service business. Theres also a partially finished basement, which gives some bonus flexibility for storage or even further development depending on use.Upstairs, the second floor is a full three-bedroom apartment with its own private entrance from the front and another access point from the rear. Whether youre planning to live upstairs or lease it out, its a comfortable and practical layout.Altogether, the building comes in around 2,600 sq. ft. above grade, and sits on a property that offers strong long-term potential. Theres even been talk about development possibilities here something worth exploring further.Its a great fit for someone looking to combine commercial and residential, or for an investor wanting steady income with upside in a fast-growing pocket of Toronto. (id:59911)
Exp Realty
612 - 28 Olive Avenue
Toronto, Ontario
Welcome To Your Next Chapter In One Of North York's Most Vibrant Communities! This Thoughtfully Designed 670 Sqft Unit Offers The Perfect Blend Of Comfort And Versatility. With A Generous Open-Concept Layout, The Living Space Feels Airy And Inviting, Filled With Natural Light. The Oversized Den Is Tucked Away As A Separate Room - Ideal For A Home Office, Nursery, Or Even A Second Bedroom! Whip Up Your Favourite Meals In A Kitchen That Features A Breakfast Bar, Ample Storage, And Plenty Of Space To Entertain. Step Out Onto Your Private Balcony For Your Morning Coffee Or Evening Wind-Down. Enjoy Peace Of Mind With All Utilities Included In The Maintenance Fees, And Take Advantage Of One Underground Parking Space And A Locker For Extra Storage & Convenience. Located Just Steps From The Subway And York Region Transit, Commuting Is Seamless! You're Surrounded By Everything You Need - Trendy Cafes, Top-Rated Restaurants, Boutiques, Parks, And More. Whether You're A First-Time Buyer, A Young Professional, A Downsizer, Or A Savvy Investor, This Well-Maintained Building With Great Amenities (Gym, Party Room, Card Room, Visitor Parking) Offers Unbeatable Value In A Location That Truly Has It All! (id:59911)
RE/MAX Hallmark First Group Realty Ltd.
13 Simona Avenue
Wasaga Beach, Ontario
Detached 2 Storey New Build Home, Approx 2091 Sqft Plus Full Size Basement. Sits In The Heart Of Wasaga Beach Community. Lots Of Natural Sunlight, Spacious Layout, 4 Bedrooms, Fireplace, Laundry Room, Walking Trails. Home Finished With Many Upgrades By Builders. 9 Feet Ceiling On Main Floor, Upgraded Lighting Fixtures, Mechanical Garage Door Openers, Central AC, Modern Finishing, Full High End Stainless Steel Appliances, Granite Kitchen Counter Top, Additional Kitchen Cabinets, Hardwood Floors Throughout. 2 Car Garage Plus Private Double Driveway. Close To All Amenities: Supermarkets, Shopping Plazas, Restaurants. Short Distance To The Famous Wasaga Beach. (id:59911)
Royal LePage Premium One Realty
85 Cityview Circle
Barrie, Ontario
Beautiful Ranch Bungalow With 3300 Sq Ft Living Space In Holly Community, Main Floor Family Room With Fire Place, Main Floor Laundry. Shows A 10+. 4 Season Sunroom Addition, Walkout To Deck From Kitchen & Master, Private Rear Yard, No Neighbours Behind, Separate Dining Room, Granite Counters In Updated Kitchen. Non-Smoking Home, Ensuite, Interlocking Driveway. Mature Trees, Move-In Condition, High Ceiling In Foyer! Come Get It !!! (id:59911)
Save Max Gold Estate Realty
310 - 7825 Bayview Avenue N
Markham, Ontario
Landmark of Thornhill Large bright apartment with a beautifull view of garden. Many upgrades clean move in condition walking distance to shopping schools public transit and community center (id:59911)
RE/MAX Hallmark Realty Ltd.











