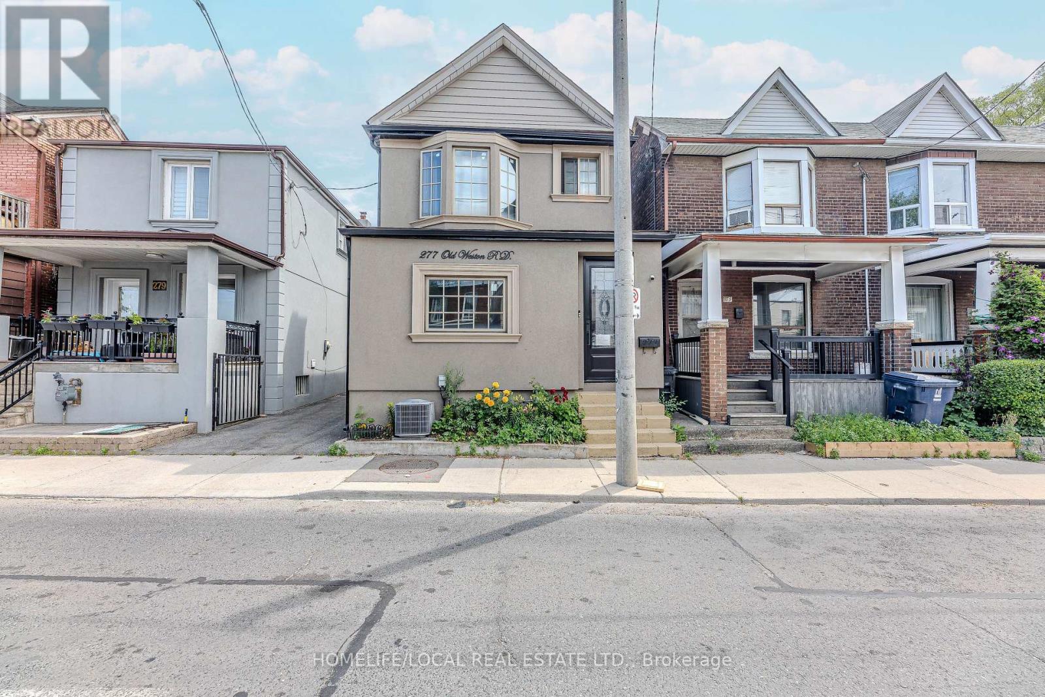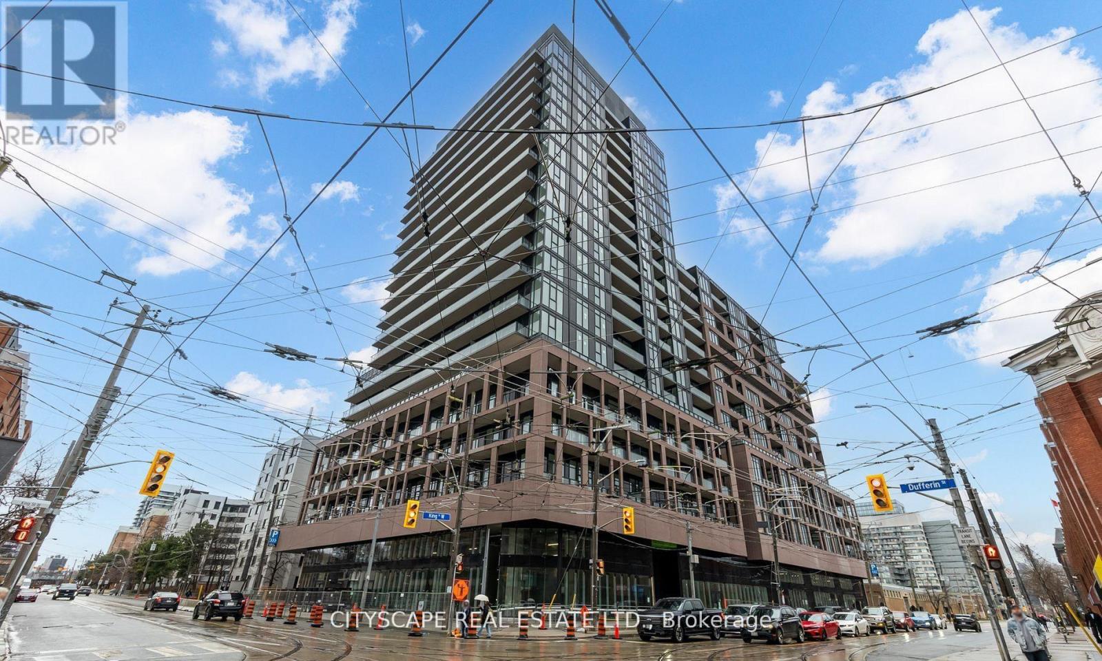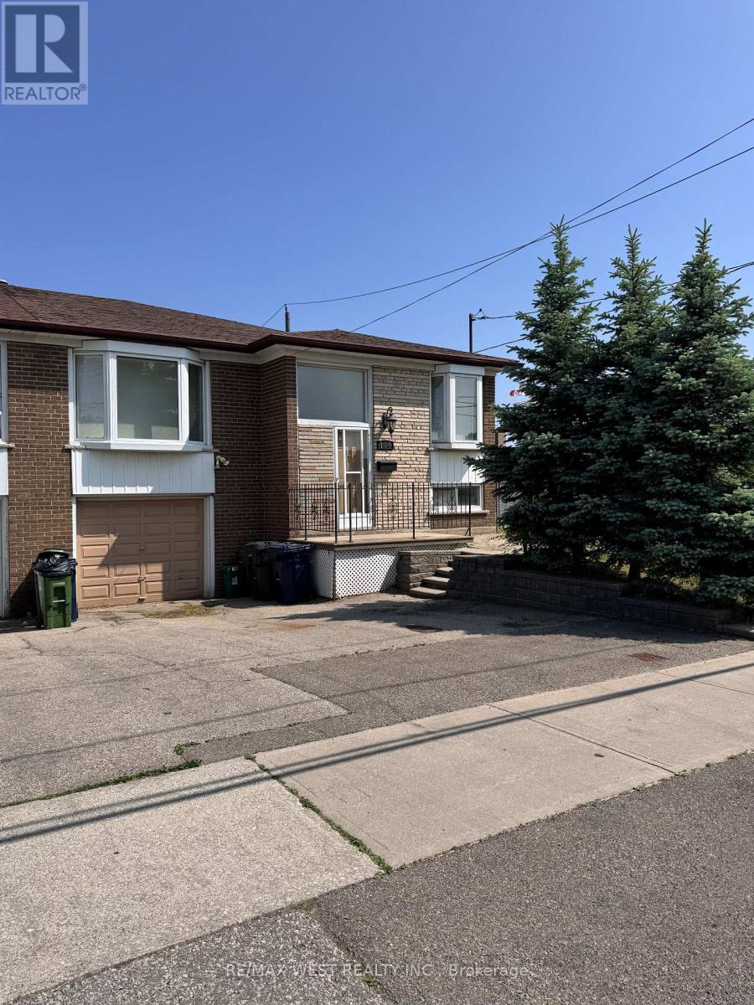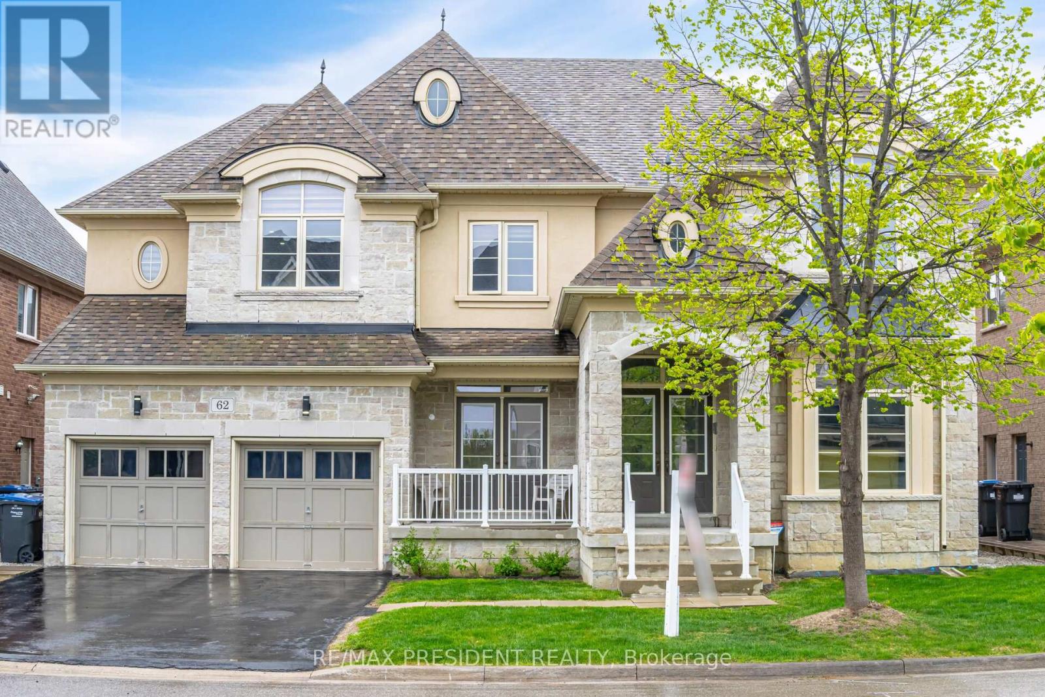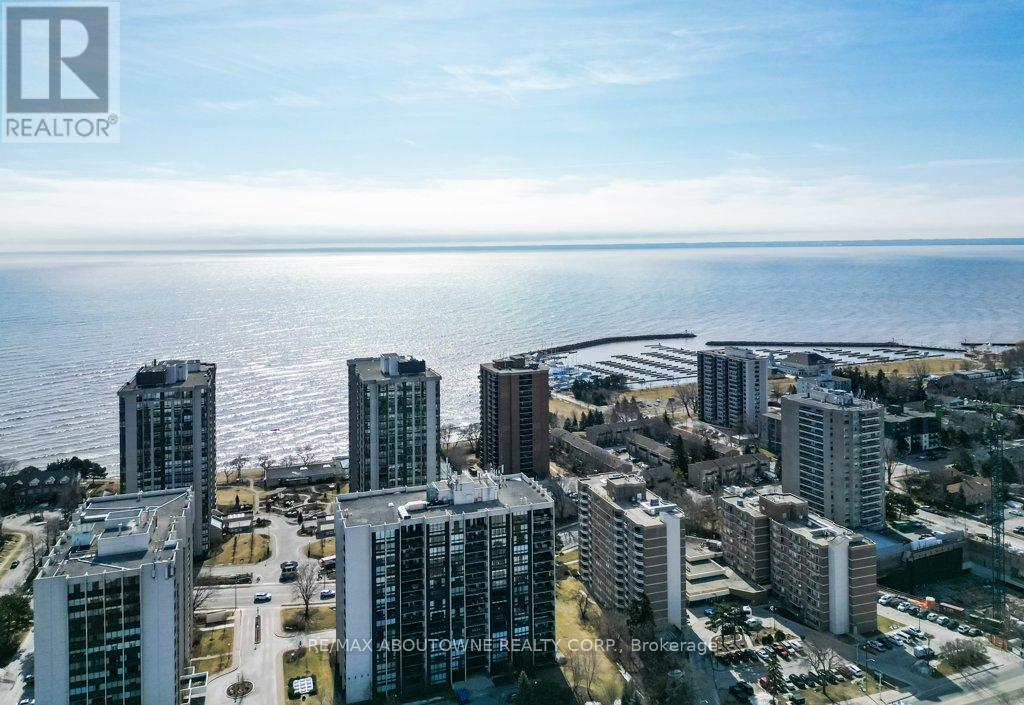41 Mallard Crescent
Brampton, Ontario
Welcome to 41 Mallard Cres. 3+3 bedroom + 3 full baths semi detached backsplit 4 level home located in Central Park community of Brampton. Main floor features combined living/dining room with hardwood flooring, an eat in kitchen with quartz counters and stainless steel appliances + convenient access to garage. 3 Generous sized bedrooms on upper level. Primary bedroom with semi ensuite access. Lower levels finished with 3 extra bedrooms and 2 full bathroom + a kitchen. Separate side entrance to basement. (id:59911)
RE/MAX Realty Services Inc.
Bsmt B - 30 Triller Avenue
Toronto, Ontario
Completely renovated and smart 1 bedroom basement apartment in a detached home in trendy Queen West.Open concept living room and kitchen. Elegant bathroom with personal washer and dryer. LED pot lights, personal use high efficiency under floor heating system, walk-in closet, soaker tub and rain shower head!Modern kitchen with quartz countertops, stainless steel fridge, large induction stove and dishwasher.Heated, waterproofed concrete floors and insulated walls. Steel beams and soundproofing between the floors. A complete gut renovation in 2023. 5 windows with custom black out blinds in bedroom and solar blinds in living room.Available August 1st.Credit check, employment letter with recent pay stub, references and completed rental application needed with submission. 1 year lease.Tenant responsible for their own hydro. (id:59911)
Royal LePage Signature Realty
2657 Lindholm Crescent
Mississauga, Ontario
In Mississauga's Centralized Location Of Central Erin Mills, This Very Well Kept Townhouse ForRent With 3 Bedrooms and 2.5 Washrooms And One Covered Car Garage.Super Nice Location In The Central Erin Mills And Ready To Rent From 14th August, 2025. EntirePortion of the property to be leased.Tenant Still Lives There So 24 Hours Showing Notice Required And Please Be Courteous WhileShowing. (id:59911)
Royal LePage Superstar Realty
277 Old Weston Road
Toronto, Ontario
Stylishly Renovated 4+1 Bedroom Detached Home Steps from St. Clair & The Stockyards. Welcome to this beautifully updated and move-in-ready detached home in a vibrant, family-friendly neighborhood just steps from St. Clair Avenue West and the bustling Stockyards District. Offering 4 spacious bedrooms plus a finished basement bedroom or flex space, this home is ideal for growing families, professionals, or multi-generational living. Inside, you'll be greeted by 9-foot ceilings that enhance the sense of space and light on the main floor. Rich hardwood flooring runs throughout, complemented by elegant crown mouldings and modern LED pot lights that elevate the ambiance in every room. The open and functional layout is perfect for entertaining, while still offering distinct areas for living and dining. The homes exterior was refreshed with durable stucco over classic brickwork in 2019, adding both charm and long-lasting appeal. The updated aesthetic continues inside with modern finishes, offering timeless style and comfort. Live within walking distance to everything you need: groceries, top-rated restaurants, coffee shops, and boutique stores. Transit access is at your doorstep, with quick connections to downtown via the TTC. Families will appreciate proximity to parks, schools, and community amenities. This is your opportunity to own a thoughtfully upgraded home in a highly connected neighborhood known for its mix of urban convenience and residential charm. Whether you're a first-time buyer or upgrading your space, this home delivers on all fronts. Street parking available for added convenience. This property features efficient forced-air heating and central air conditioning, both owned, ensuring year-round comfort and reliability. Wide driveway. (id:59911)
Homelife/local Real Estate Ltd.
910 - 4011 Brickstone Mews
Mississauga, Ontario
Fully Furnished! Welcome to this gorgeous, sun-filled 2 Bedroom + Den, 2 Bathroom corner unit in the heart of Mississaugas vibrant City Centre. This beautifully furnished suite features 9 ft ceilings, floor-to-ceiling windows, and unobstructed south-facing views. Enjoy laminate flooring throughout (no carpet!), an open-concept layout, and a modern kitchen with stainless steel appliances and quartz/granite countertops. Comes with 1 parking. Prime location,steps to Square One, restaurants, public transit, YMCA, Celebration Square, and with quick access to Hwy 403, 401, 410 & GO Transit. Exceptional building amenities include 24-hour concierge, gym, pool, and more! (id:59911)
Dream Home Realty Inc.
1015 - 2520 Eglinton Avenue W
Mississauga, Ontario
A stunning 1 Bed + 1 bath unit at Arc Condos with unobstructed views. Open concept floor plan. Very bright. Large open balcony. Laminate floors throughout. Spacious living / dining area. Bedroom with walk-in closet. Modern kitchen with quartz counters, stainless steel appliances and backsplash. Amazing building amenities, such as concierge, fitness centre, full court gym, outdoor terrace and much more. Central location, walking distance to Erin Mills Town Centre, hospital, public transit and all area amenities. Close to highways, schools and parks. One underground parking spot and one storage locker included. (id:59911)
RE/MAX Aboutowne Realty Corp.
217 - 285 Dufferin Street
Toronto, Ontario
Option to Lease for short term alsoLandlord. Can provide basic furniture if needed by tenant. (id:59911)
Cityscape Real Estate Ltd.
14 Vanwood Crescent
Brampton, Ontario
This 4+2 bedroom, 2.5+1 bathroom home is in the popular Vales of Castlemore community. Its on a quiet crescent and backs onto a ravine with no neighbours behind. The home has 6 parking spots, a newer fence, and the roof was replaced less than a year ago. The main floor has a bright layout with high ceilings, large windows, and a modern kitchen with quartz counters and lots of cabinet space. All the bedrooms are a good size with plenty of natural light. One of the bedrooms has access to a private balcony, and the laundry is on the second floor. The legal 2-bedroom basement apartment was fully renovated less than a year ago. It has a separate entrance, kitchen, laundry, and full bathroom great for renting out or for extended family. Total rental income potential is $5,700-$6,000/month. Close to Fairlawn Public School, parks, transit, big stores, Indian grocery shops, temples, restaurants, and highways 407 and 427. Pearson Airport is also nearby. Don't miss your chance to own a move-in ready home with rental income potential in one of Brampton's most in-demand neighbourhoods. (id:59911)
Ipro Realty Ltd.
100 Spenvalley Drive
Toronto, Ontario
A family oriented neighbourhood, Corner Lot Home featuring 4 Bedrooms and Combined Living/Dining convenient for entertaining, Recently Finished Basement With Kitchen and Two Bedrooms with Lots Of Storage. Parking For 3 Vehicles And Garage With Storage. Seperate Side Entrance For Basement Apartment. Great for Investor! Minutes To Schools, Shopping, Transit Highways & Beautiful Parks. (id:59911)
RE/MAX West Realty Inc.
62 Bakersfield Road
Brampton, Ontario
This stunning, move-in-ready home offers over 4,000 sq ft of living space above ground, plus two basement units, including a legal basement apartment with a separate entrance, a fantastic opportunity for extra income. Inside, you'll find a spacious and functional layout featuring two primary bedrooms upstairs, each with its own ensuite, perfect for multi-generational families or guests. The upper level also includes a large family room, ideal for cozy movie nights or as a kids play area. The main floor offers a dedicated office, ideal for working from home, along with open-concept living and dining spaces. Enjoy a rare 3-car tandem garage and plenty of storage throughout. This home is filled with tasteful upgrades, including hardwood flooring, a gourmet kitchen, upgraded laundry, potlights inside and out, fresh paint and elegant finishes that make it truly stand out. Located in a highly desirable Brampton neighbourhood, you're just minutes from top-rated schools, parks, community centre, public transit, place of worship and major highways. (id:59911)
RE/MAX President Realty
Ph2 - 2180 Marine Drive
Oakville, Ontario
This exceptional penthouse corner suite at Ennisclare II offers breathtaking panoramic views of the Toronto skyline, Lake Ontario, and the Escarpment, from the heart of Bronte. This luxurious 2-bedroom plus den, 2-bathroom suite spans approx. 2,300 sqft of open-concept living space. The spacious living room boasts coffered ceilings, pot lighting, an electric fireplace, and a walkout to a balcony with stunning views of Lake Ontario and the Toronto Skyline. The dining area is bathed in natural light, with floor-to-ceiling windows framing spectacular views of the Escarpment, while the den provides a perfect vantage point of the Toronto Skyline. The custom gourmet kitchen is a chefs dream, complete with granite countertops, a large island, and a breakfast area offering picturesque views of the Escarpment and sunsets. The two generously sized bedrooms combine comfort and style, each with its own walkout to the balcony. The primary suite boasts a massive walk-in closet with custom built-ins, and a spa-like 6-piece ensuite with a soaker tub, glass shower, and double sinks. Additional features include a big utility room, 2 underground parking spots, and a locker. Residents of Ennisclare II enjoy 24-hour security and access to a wide range of top-tier amenities, including an indoor swimming pool, tennis courts, hobby room, gym, billiards room, art room, sauna, squash courts, golf room, party rooms, and a clubhouse overlooking the lake. This is the place to be in all of Oakville... steps from the lake, shopping, and restaurants! Check out the virtual tour and book your appointment today. (id:59911)
RE/MAX Aboutowne Realty Corp.
1 - 4860 Rosewater Court
Mississauga, Ontario
WELCOME TO THIS 1 BED 1 BATH BASEMENT UNIT LOCATED IN THE HEART OF MISSISSAUGA. A PRIVATE SIDE ENTRANCE ALLOWS FOR ACCESS INTO THE UNIT WHERE YOU ARE MET WITH AN OPEN CONCEPT KITCHEN/LIVING AREA. THE BEDROOM IS TUCKED IN THE BACK AND THERE IS PLENTY OF STORAGE. UTILITIES ARE CONVENIENTLY INCLUDED IN THE PAYMENT AND LAUNDRY IS SHARED. 1 PARKING SPOT IS ALSO INCLUDED. LOOKING FOR TIDY AND QUIET AAA TENANTS. ONLY MINUTES AWAY TO TRANSPORTATION, SQ1, HEARTLAND TOWN CENTRE, GO TRAIN AND GREAT SCHOOLS.NOTE:STOVE AND FRIDGE TO BE REPLACED FOR STAINLESS STEEL MODEL'S. (id:59911)
Keller Williams Co-Elevation Realty



