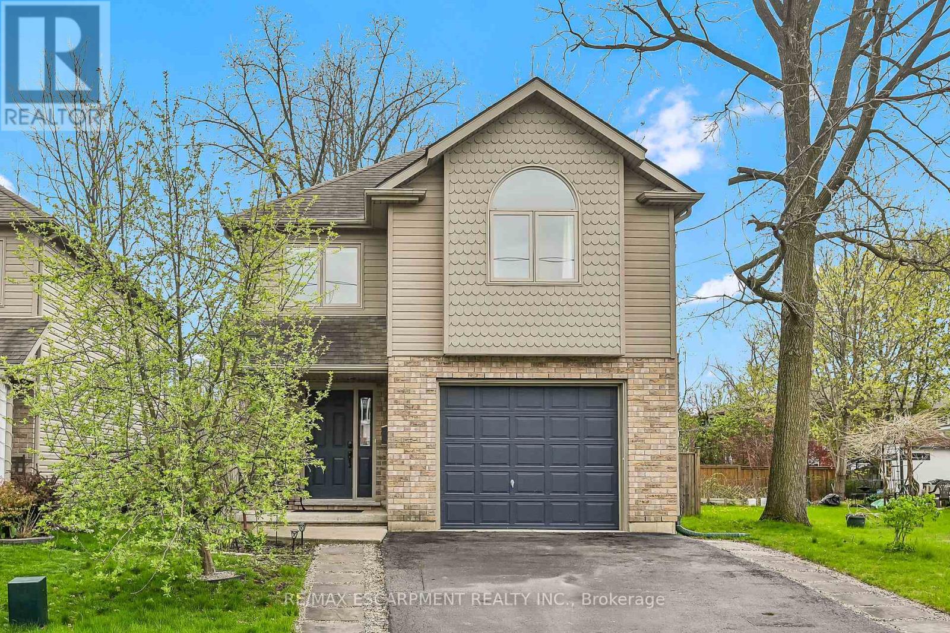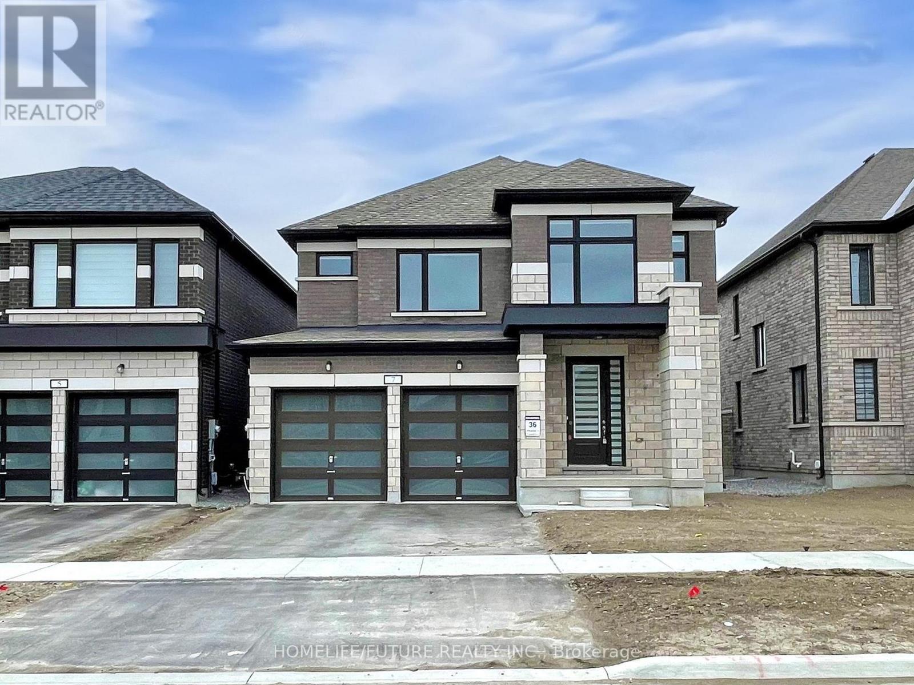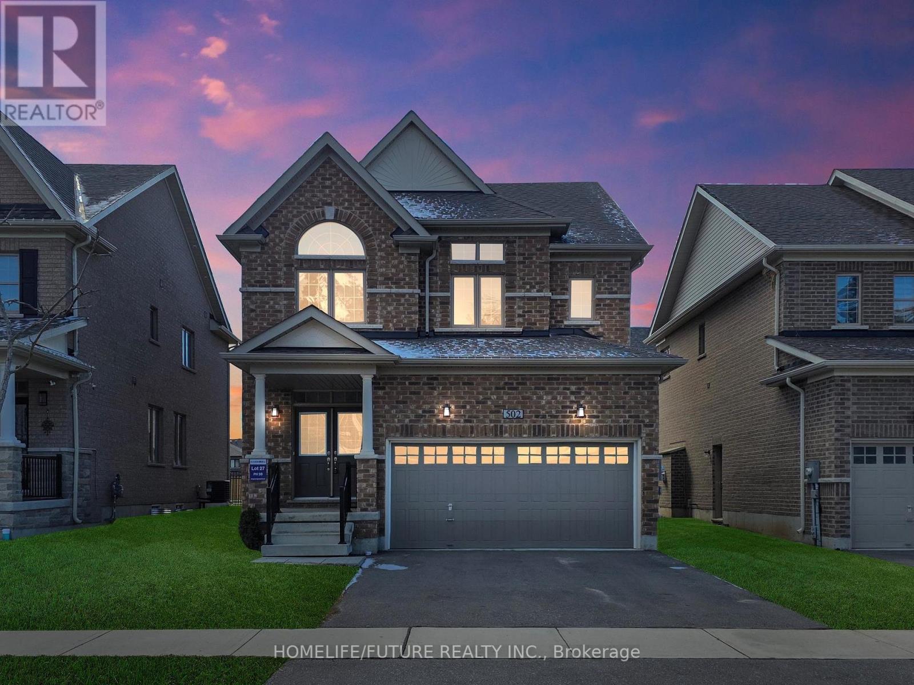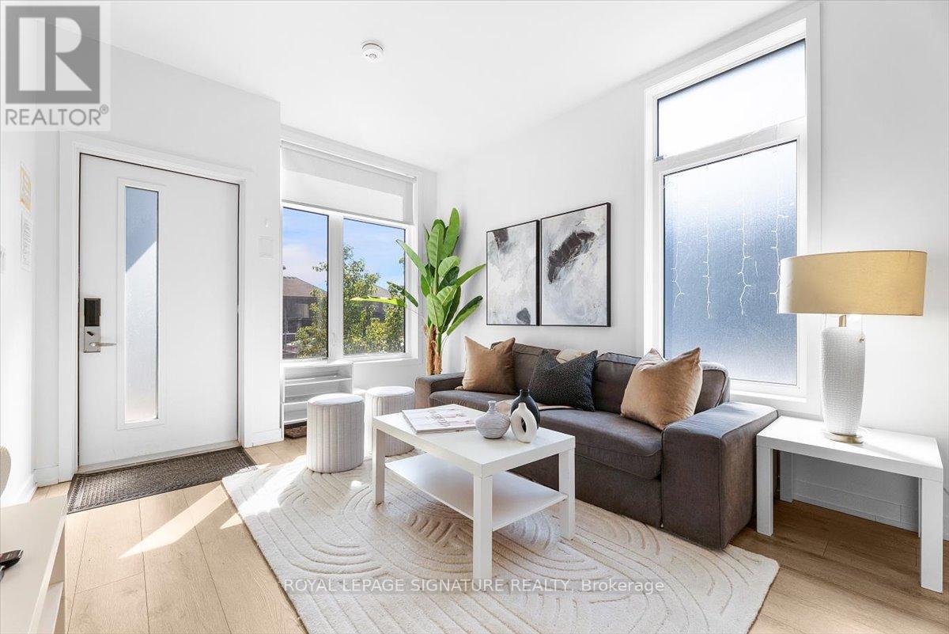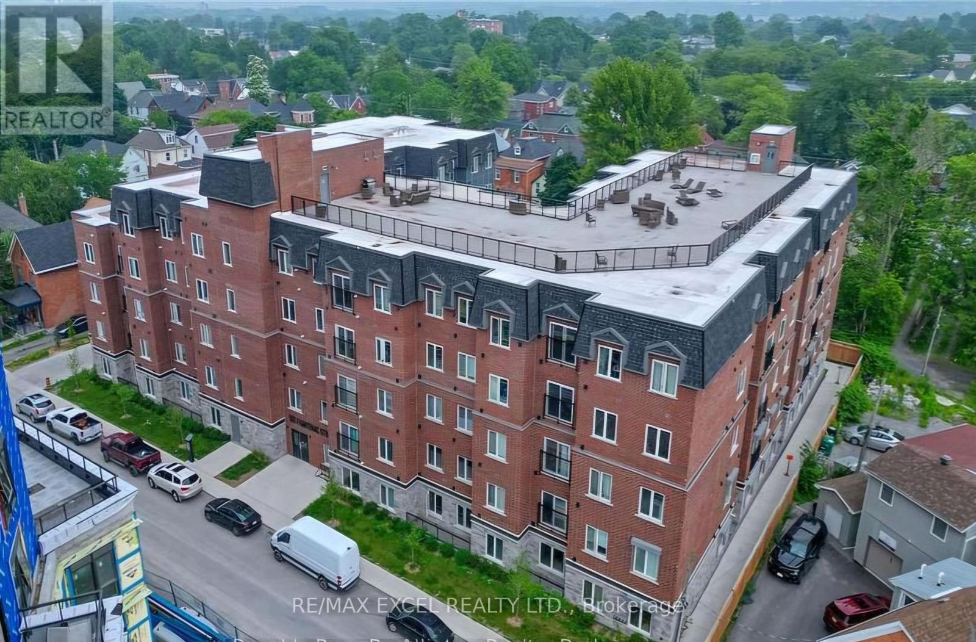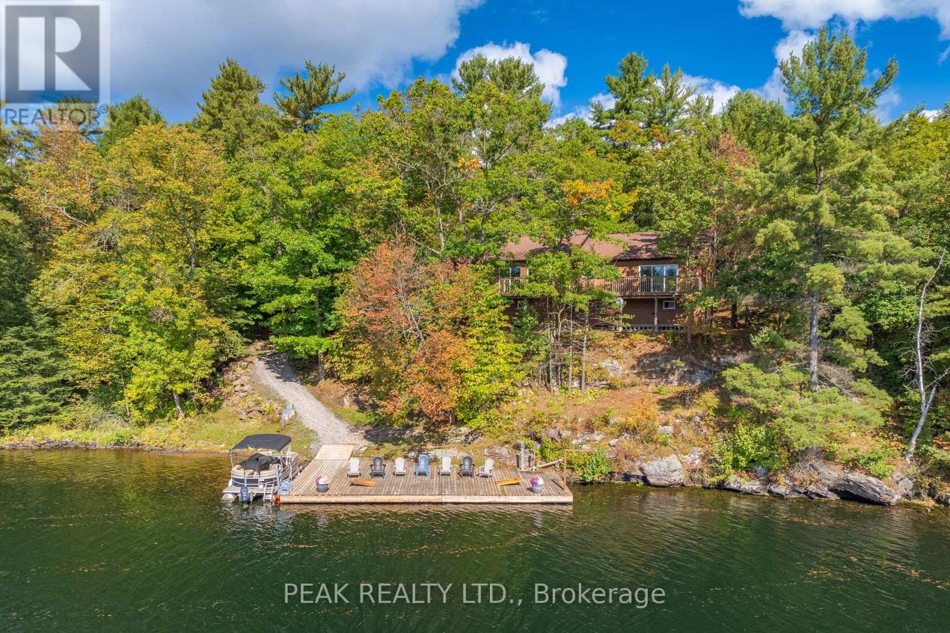74 Richardson Street
Brantford, Ontario
Bright and beautiful 15 year old 2 storey, 3 bedroom home on a quiet street in West Brant with almost 1840 square feet above grade, plus partially finished basement-cool teen hang out area (low ceiling height - great for little ones!). The house features an open concept living space with maple look cabinetry, stainless steel appliances, a handy work island/breakfast nook and a convenient patio door walk out near the dining area. Upstairs includes three good size bedrooms, including the master bedroom with cathedral ceiling next to the palladium window, and laminate flooring. Four piece bath upstairs, and a two piece downstairs. Laundry is on the bedroom level and can be hidden away behind closet doors. Nice private back yard with mature trees and perennial gardens, amazing hot tub under a steel gazebo, nice concrete/flagstone sitting areas and is completely fenced. Mechanically, the house is serviced by municipal services, has a high efficiency gas furnace, newer central air (2022), hot water heater is owned (2017), n/gas hook-up outside, water softener and sump pump in the basement. Great curb appeal in the front with nice double wide asphalt driveway, and a single car garage. Nothing to worry about in this solid well maintained home! (id:59911)
RE/MAX Escarpment Realty Inc.
7 O'neill Street
Kawartha Lakes, Ontario
This Spacious And Well - Maintained Home Features 4 Generous Bedrooms And 2.5 Bathrooms. Enjoy An Open-Concept Layout With A Bright, Inviting Family Room And A Versatile Den - Perfect For A Formal Dining Or A Home Office. Conveniently Located Near Hwy 35 And Just Minutes From Shopping Plazas, This Home Offers Both Comfort And Accessibility. (id:59911)
Homelife/future Realty Inc.
502 Thompson Street
Woodstock, Ontario
Beautiful 4 Bedroom Home In Prime Woodstock Location. Spacious And Inviting, This Home Also Features A Comfortable Living , And A Dedicated Dining Room, Perfect For Family Living And Entertaining. Ideally Situated In A Great Neighborhood, Offering Convenience And Charm (id:59911)
Homelife/future Realty Inc.
49 - 1740 Simcoe Street
Oshawa, Ontario
Calling All Investors & First-Time Landlords or Buyers!Low-maintenance property with strong rental potential - Cash Flow Positive today!Opportunity knocks with this end-unit 3 bed, 3 bath townhouse in the heart of University Town in Oshawa just steps to Ontario Tech University and Durham College.Priced at just right, this bright and functional 1,036 sq ft home is the perfect addition to your investment portfolio or a great entry into real estate income generation.Ideal layout for student housing or shared accommodations, with each bedroom offering privacy and access to a bathroom.Whether you're looking to rent to students or shared tenants, this turnkey opportunity makes becoming a landlord simple and profitable.Steps to transit, shopping, campus amenities & more don't miss your chance to own in a high-demand rental hub! (id:59911)
Royal LePage Signature Realty
409 - 501 Frontenac Street
Kingston, Ontario
Perfect Kingston Location! Within walking distance To Queen's University Campus, hospitals, downtown, shopping, restaurants and waterfront. Lovely 1 bedroom open concept unit. quartz countertop, built in dishwasher, In suite laundry. Access to a large common room, rooftop patio, bike storage and gym. We look forward to welcoming you home to 501-409 Frontenac Street. (id:59911)
RE/MAX Excel Realty Ltd.
49 Severn River Sr 405
Muskoka Lakes, Ontario
Boat Access - Nestled along the Severn River sits this stunning 1,712 sq ft of above grade finished area, 3-bedroom + loft, 2-bathroom all-season cottage. Just minutes by boat from Severn Falls, with a modern septic system, year round electricity and water supply. The property features 220ft of waterfront including a large dock with deep-water swimming, and a sandy beach area ideal for those warm summer days. Enjoy the attached raised deck or 3 season room, where you can relax and take in elevated panoramic views of the river or watch the sunset over the water. The generous lot, spanning over an acre with Crown Land beyond, offers plenty of space for hiking, gardening, and outdoor activities with snowmobile trails for winter access. Inside, the cottage features an open-concept design with cathedral ceilings, stunning hardwood floors, natural wood finishes, stone countertops, expansive windows and wall-to-wall sliding glass doors. The primary bedroom features a convenient ensuite, and a walkout to the raised deck with stunning river views. The expansive bonus loft offers additional space for a fourth bedroom, hobby room, or creative escape. The 1,400 sq ft, lower level serves as a workshop, storage area, and garage for your ATVs and tools, providing all the space you need for your outdoor pursuits. This is a large cottage with a fit and finish that you can be proud to entertain your family and friends in. Whether you're enjoying the riverfront or unwinding indoors, this cottage is the perfect place to create lasting memories. (id:59911)
Peak Realty Ltd.
488 Trudeau Drive
Milton, Ontario
Welcome home! This detached property offers 5 total bedrooms and is perfectly situated within walking distance of 3 great schools, parks, and restaurants. A short drive to the dog park, highway 401, community center, and so much more. Offering 1800sqft, this popular model features a newly upgraded kitchen with stainless steel appliances, quartz countertops, and plenty of storage space perfect for culinary enthusiasts. The floor plan flows into the dining and living areas, creating the perfect space to entertain. Fully furnished with California shutters throughout. The home offers four generously sized bedrooms, providing ample space for family, guests or a home office setup. The primary suite is a true retreat, complete with an ensuite bathroom and plenty of closet space. Adding to its appeal, the finished basement offers an additional bedroom, full bathroom and living space perfect for a recreation room, home theater, or gym. Outside, enjoy a backyard retreat, ideal for outdoor dining, relaxation, or playtime with children and pets. The family-friendly neighborhood provides a large park within walking distance, ensuring an active and fulfilling lifestyle. Don't miss the opportunity to own this great home and experience all it has to offer! (id:59911)
Royal LePage Meadowtowne Realty
Upper - 521 St Johns Road
Toronto, Ontario
Best Lease Opportunity For A Large 3 Bdrm Unit In Prime Junction/Baby Point Location! Luxury Enhanced With Transitionally Inspired Sleek Cabinets, Custom Persian Inspired 'Grigio Statuario Drift' Counters with Custom Vertical Linear Backsplash, Large Uppers, Stainless Appliances, Great Living Functionality With Open Layout, Smooth Ceilings Thu-Out, and Pot Lights Galore! Main Floor Well Equipped With Spacious Living & Sun-Filled Dining Transitioning To Backyard Oasis. Expansive And Functional Layout At Main And Upper Levels. Ascending To the Upper Level Is Unmatched With High-End Features/Finishes, With Stunning Railings, Large Windows, Good Sized Primary Bedroom With Primary 3 Piece Ensuite Bath With Glass Shower & Functional 2nd Floor Laundry. Nestled In Gorgeous Family Pocket. Luxury & Functionality Are Among The Best with Quality Finishes, Community Dynamic. Close To Very Good Schools, High Park And Shops at Bloor West Village. Tenant to Pay Proportionate Share of Utilities (60%). Exclusive Backyard And Parking. (id:59911)
RE/MAX West Realty Inc.
Lower - 521 St Johns Road
Toronto, Ontario
Best Lease Opportunity For 1 Bedroom Lower Unit In Junction/Baby Point Location! Transitional & Modern Decor Featuring Kitchen W/ Wide Flooring, Custom Quartz Counters, Spacious Layout And Exclusive Laundry. Enhanced With Above Grade Windows, This Does Not Feel Like A Lower Level Unit. Extremely Well Equipped W/ Several Custom Finishes And Shower/Tub Combo. Exclusive Laundry and Private Exclusive Back Entrance For Tenants Use. Nestled In Gorgeous Family Pocket. Luxury & Functionality Are Among The Best with Quality Finishes, Community Dynamic. Close To Very Good Schools, High Park And Shops at Bloor West Village***Street Parking Available (Tenant to Verify)*** Tenant to Pay Proportionate Share of Utilities (40%) (id:59911)
RE/MAX West Realty Inc.
Th6 - 4065 Brickstone Mews
Mississauga, Ontario
This Open Concept executive townhome Is Bright And Beautiful Filled With Natural Light. Floor To Ceiling Windows, Vinyl Flooring In Living, Dining & Kitchen Areas. Fantastic Kitchen With Quartz Counter Tops, And Stainless Steel Appliances. This property also features 2 Spacious Bedrooms with with primary bedroom having 4 pc ensuite, and separate 3 pc for the 2nd. Each bedroom has plenty of closet space. (id:59911)
Royal LePage Signature Realty
53 Dorchester Drive
Brampton, Ontario
Welcome to Absolutely Stunning Renovated 4 Bedrooms' Bungalow on 126' Deep Lot in Desirable Area of Brampton Close to Go Station Perfect Blend of Space, Function and Location...Beautiful Curb Appeal Leads to Inviting Foyer to Bright and Spacious Living Room Full of Natural Light Overlooks to Landscaped Front Yard...Dining Area Overlooks to Kitchen..3 + 1 Generous Sized Bedrooms; Renovated Washroom with Glass Shower on Main Floor; Professionally Finished Basement with Large Rec Room; Open Den Can be Used as Entertainment Area with Dry Bar; Renovated Laundry Room; Generous Sized Bedroom/Washroom Perfect for Large Growing Family with Lots of Potential...Single Car Garage with Newer Garage Door (2021)...Extra wide Driveway with 4Parking with Newer Concrete Around (2024)...Ready to Move in Home with Lots of Upgrades: Laminate Floor throughout; Pot Lights; 2 Renovated Washrooms; Roof (2021); Tankless Water Heater (2023); Furnace (2023); New Basement Window (2023) and much more... (id:59911)
RE/MAX Gold Realty Inc.
2508 - 2045 Lake Shore Boulevard W
Toronto, Ontario
This newly, fully renovated suite has been designed with sophistication and modern finishes, that enhances the experience of living in this exceptional home in Palace Pier. The generous layout of 1,550 sq.ft. with soaring 10 ft. ceilings, 8 foot doors and oversized floor to ceiling windows, offers a sense of spaciousness and makes this suite open, airy and compliments the natural light. The gleaming porcelain entrance, is an introduction to the quality and style of this suite. The entrance ceiling, lines with LED's is bright and welcoming. The living room, dining room combination, is spacious, elegant yet very comfortable, with 5" baseboards and 5" crown, gorgeous electric window coverings, smooth ceilings with numerous indirect lighting, 8" Bleached White Oak plank Hardwood flooring, makes this a room you'll be happy to spend time in, relaxing or entertaining, listening to your surround sound. The office/flex space, is ample and completely private. For workspace in the thoughtfully designed kitchen, let's start with the impressive 8.5 x 4ft. island of misty white granite with overhead bowl lights, attractive and functional. Five gleaming S/S appliances, wine fridge, double S/S sinks, Swan faucet and creme de la creme, a pot filler over your stove. Lots of cupboards and a coffee bar makes this a perfect kitchen. For extra storage, a walk-in pantry with shelving is a plus. The primary bedroom is serene and spacious with a walk-in closet. Ensuite (4pc) with double sinks, and rain shower panel. Second bedroom is bright, ample, with double closet and adjacent to the second, (3) piece bath, convenient for guests as well. This is an ideal suite. Quality, throughout. As a bonus, the sunsets are spectacular and a view of the bay inlet is lovely. Another extra! (id:59911)
Royal LePage Real Estate Services Ltd.
