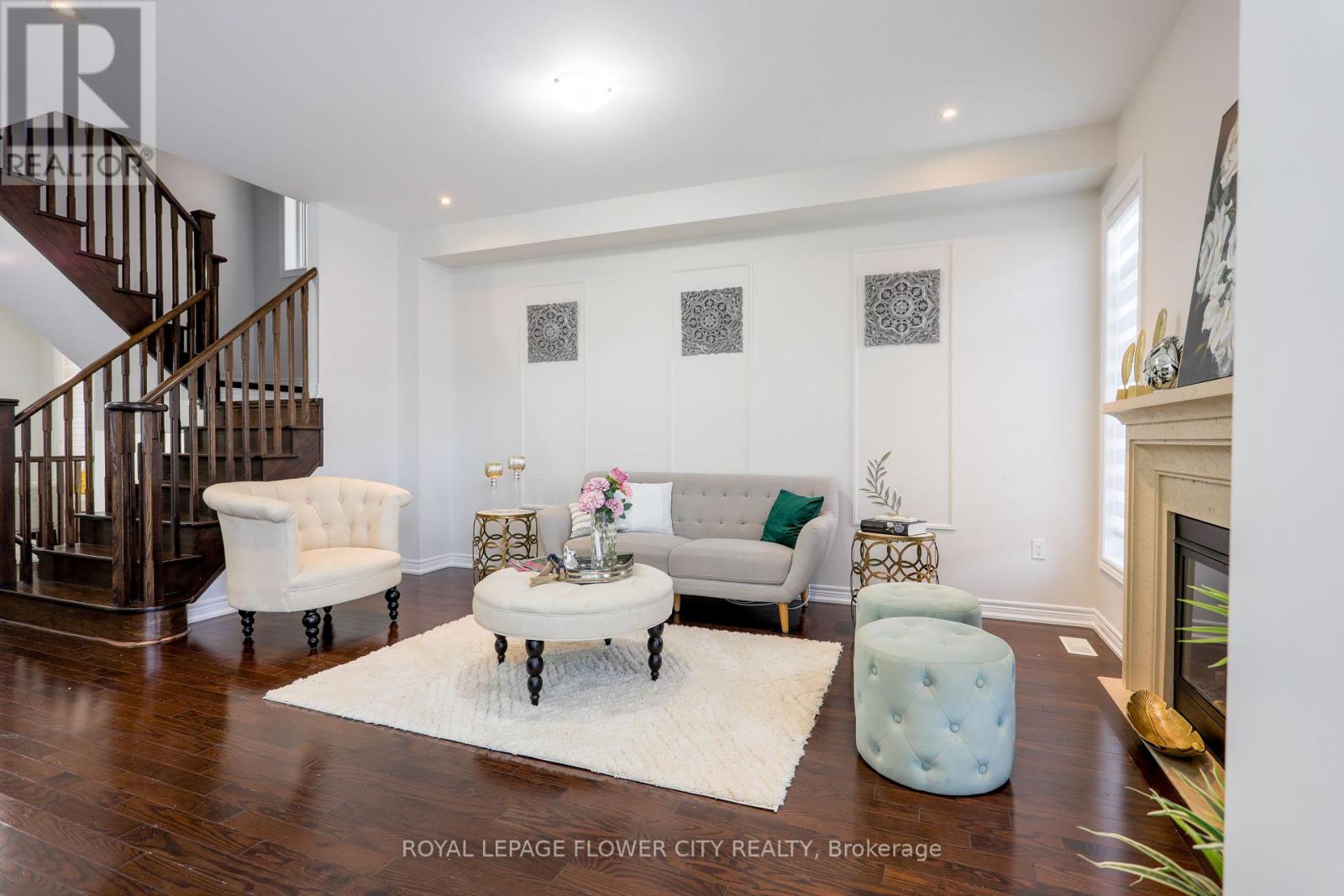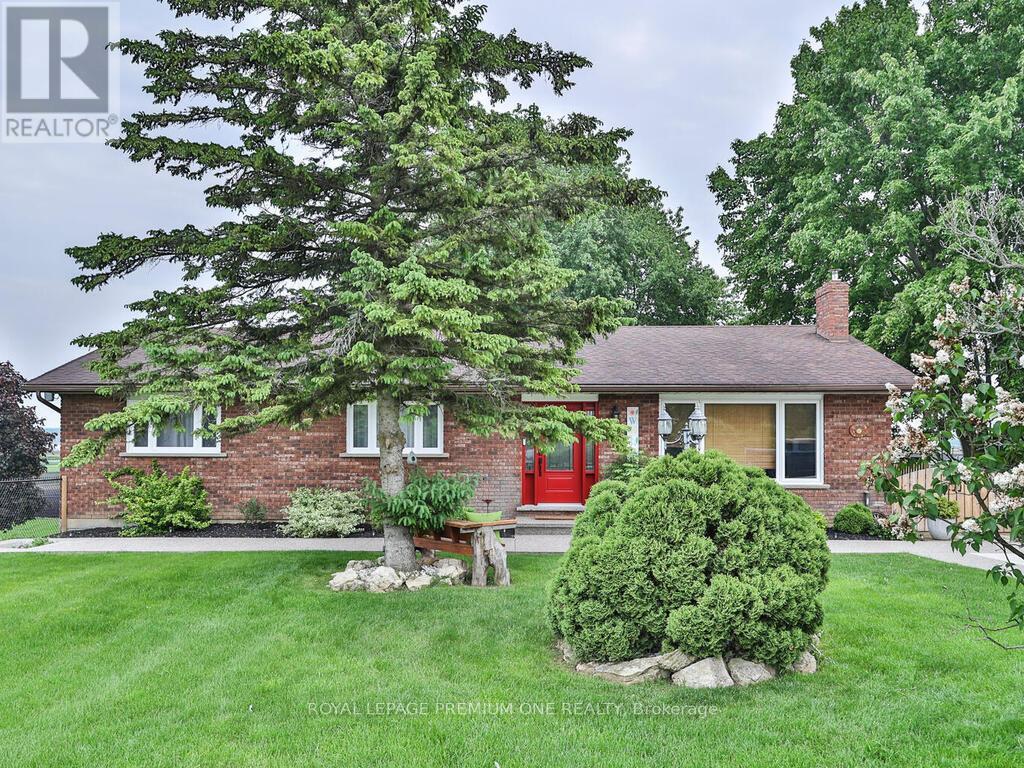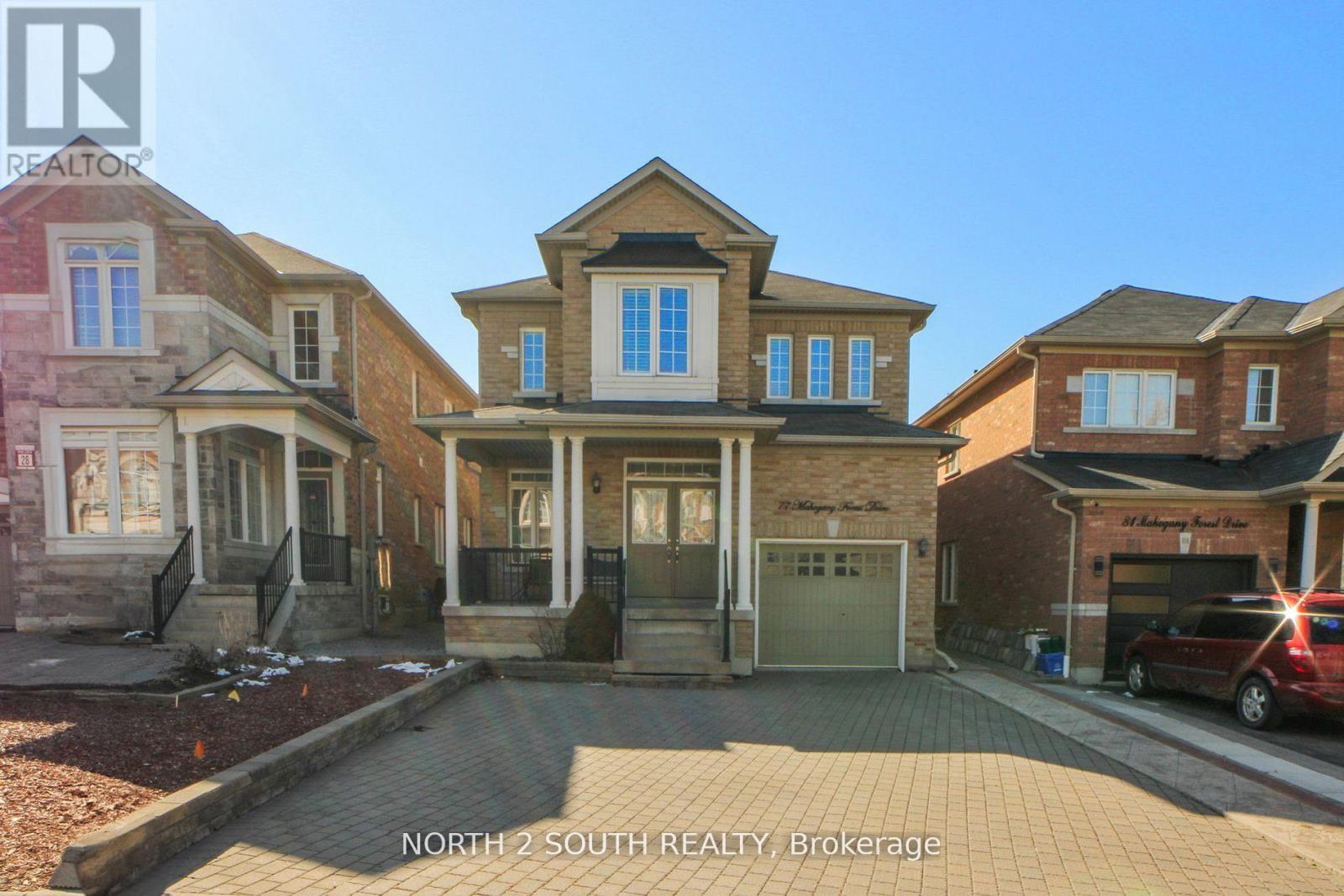4308 - 225 Commerce Street
Vaughan, Ontario
Festival Tower A, Brand New building, 1 Bedroom + Den with 2 washroom, Open Concept with kitchen, living room, ensuite laundry, Stainless steel kitchen appliances with Microwave, with blinds installed. Engineered hard wood floor. (no carpet). Parking can be available on rental (first come first basis). Wake up with beautiful city view with Floor to ceiling windows. A spaciatious den with potential for a second bedroom or office with washroom. Steps away from Vaughan Metropolitian Centre, close to York University, Hwy 400, Costco Shopping, Schools, Restaurants and much more. Above all its ALL Inclusive. (id:59911)
Newgen Realty Experts
Basement - 45 Rockport Crescent
Richmond Hill, Ontario
Beautiful And Spacious Basement Department In The Highly Desired Crosby Area. Walking Distance To Bayview Secondary School, Shopping Centers, Go Transit And Much More. Kitchen Area Comes With Fridge And Stove. Shared Laundry Washer And Dryer. Separate Entrance. (id:59911)
Right At Home Realty
68 Killington Avenue
Vaughan, Ontario
Welcome to this beautifully maintained 3-bedroom, 3-bathroom detached home located in the highly sought-after community of Kleinburg. The main floor features elegant hardwood flooring throughout the spacious family and living areas. The open-concept design seamlessly connects the family room, combined with the dining area, offering a bright and airy ambiance with picturesque views of the backyard. The modern kitchen boasts a functional island, ample cabinetry, and an open layout that overlooks the beautifully landscaped backyard perfect for family gatherings and entertaining, complete with interlocking for added charm and functionality. Upstairs, you'll find three generously sized bedrooms, including a luxurious primary suite featuring a 5-piece ensuite bathroom and a spacious walk-in closet. Additional highlights include Freshly painted home offers a bright, clean feel throughout, Also to boost the an extended driveway, providing ample parking space for multiple vehicles. This home offers added privacy with no house behind just a quiet alleyway. Perfectly situated for families with growing children, the property faces a beautiful park, just steps from your front door. The park is packed with family-friendly amenities including a tennis court, splash pad, swings, basketball court, and even a skateboard pad. Plus, a highly rated school is only a couple of minutes away, making daily routines easy and stress-free. (id:59911)
Royal LePage Flower City Realty
995 Canal Road
Bradford West Gwillimbury, Ontario
An Entertainers Dream! Welcome to this meticulously renovated bungalow, offering 3,500 sq ft of elegant living space on a sprawling and peaceful -acre lot. Completely redone in 2022, ideal for families, entertainers, or anyone seeking high-end comfort in a quiet setting. Every detail has been considered: from the engineered hardwood floors and 4 trim to the 7 baseboards and modern lighting throughout. The open-concept layout allows for a bright, airy feel across the home. Enjoy cooking in a beautifully upgraded kitchen equipped with all new appliances and ample space for gatherings. The main level flows seamlessly into a fully finished basement, complete with a custom bar, an additional bedroom, and a large entertainment space perfect for hosting guests or relaxing with family. The exterior is just as impressive. An expansive aggregate concrete patio (2022) surrounds the home, leading to a stunning fire pit and brick BBQ area that's perfect for summer evenings. The large, private yard includes a beautiful storage shed, two outdoor sinks for added convenience, and space for up to 10 vehicles, ideal for parties, large families, or recreational vehicles. Major upgrades include all new windows and doors (2023), a brand-new water filtration system (2023), updated electrical, new interior doors, fresh tiling, and a new sewage ejector system (2023). The roof was replaced in 2019, ensuring years of worry-free living. This home truly offers the full package. The owner spared no expense, ensuring every inch of the property was renovated to perfection. Too many upgrades to list, this home is a must-see to be fully appreciated. (id:59911)
Royal LePage Premium One Realty
77 Mahogany Forest Drive
Vaughan, Ontario
Welcome to 77 Mahogany Forest Drive, an exceptional detached home offering over 3,500 sq ft of beautifully finished living space (2,461 sq ft above grade), nestled on a quiet street in the prestigious Patterson community. Designed for comfort, function, and style, this 4-bedroom, 3- bathroom home has an ideal layout for modern family living. Step into a warm and inviting main floor featuring custom plaster crown mouldings, pot lights throughout, 9 ft ceilings, and hardwood flooring. The elegant kitchen boasts granite countertops, stainless steel appliances, and an eat-in breakfast area with a walk-out to a spacious backyard complete with stamped concrete patio perfect for relaxing or entertaining. The spacious family room is bright and cozy with a gas fireplace and large windows, while the formal dining area is ideal for hosting gatherings. Upstairs, the primary bedroom features a 6-piece spa-like ensuite and walk-in closet, and the second bedroom is just as large a rare and versatile layout for families. Two additional generously sized bedrooms and a second full bathroom complete the second level. The 90% finished basement offers even more space with a large recreation room, an additional bedroom, pot lights throughout, and rough-ins for a wet bar and bathroom perfect for future customization or an in-law suite. Enjoy the extended interlock driveway with stamped concrete detailing and single-car garage. Located within walking distance to top-rated schools, beautiful parks, a serene pond, and scenic walking trails, this home delivers the full package of family living, lifestyle, and location. (id:59911)
North 2 South Realty
618 Ponting Place
Newmarket, Ontario
Stunning 4-Bedroom, 2-Storey Home with Exceptional Curb Appeal in Newmarket. This beautifully landscaped home, offering 2,581 sq. ft. of comfortable living space is located on a quiet cul-de-sac in one of Newmarkets most sought-after neighbourhoods. Boasting a large frontage, this well-maintained home features an updated kitchen on the main floor with modern finishes and a seamless flow perfect for family living and entertaining. California shutters throughout add both elegance and privacy. The finished basement includes a second kitchen and cold cellar, making it the perfect space for hosting gatherings or creating an in-law suite. Recent updates include newer windows and roof, providing peace of mind for years to come. Step outside to a fully fenced backyard with a stone patio and pergolaideal for outdoor entertaining, gardening, or simply relaxing in your own private oasis. Just minutes to Southlake Hospital, parks, schools, shops, public transit and Hwy 404.This move-in-ready home offers the ideal combination of style, comfort, and convenience. Perfect for families and those who enjoy entertaining, you wont want to miss the chance to make it yours! (id:59911)
RE/MAX Premier Inc.
Basement - 46 Somerset Crescent
Richmond Hill, Ontario
Bright, clean, fully renovated 2 bdrm basement apartment in a desirable Richmond Hill neighborhood. Features 1 full wshrm, modern finishes, and a private separate entrance with access to a small private yard. Enjoy a brand-new kitchen with top-of-the-line stainless steel appliances including fridge, stove/oven, dishwasher, and microwave (all just 1 year old). New flooring throughout and bright LED pot lights offer afresh, modern feel. *For Additional Property Details Click The Brochure Icon Below* (id:59911)
Ici Source Real Asset Services Inc.
18 - 2800 John Street
Markham, Ontario
upscale industrial condo. Immaculate office space . Many uses allowed. Two washrooms . One with marble floors and walls. . 2650 sft includes 2nd floor. tenant pays all utilities. (id:59911)
Homelife/bayview Realty Inc.
145 Betony Drive
Richmond Hill, Ontario
Awesome & Spacious, Oak Ridges community, Upgraded 3Brs In Demanding "King's Crossing" Area The "Tiara" Model With 9Ft Ceiling On Main floor, Approx. 2000 square feet, Upgraded Kitchen with islands, quartz countertop, stainless steel appliances, Gas stove, Tall cabinets in kitchen & breakfast area, Hardwood floors Thru-Out, Designer Stone Backsplash & Freshly Painted, California Shutters On Main floor, Upgraded Laundry Room On 2nd Floor with sink for convenience, Large Windows & Gas fireplace in the family room, No Sidewalk With 1Car Parking. Fabulous Home Link Just By The Garage*Excellent Location*Steps To School, Park, Shopping & All Other Amenities*Absolutely Move In Condition. (id:59911)
Exp Realty
Bsmt - 17 English Oak Drive
Richmond Hill, Ontario
Spacious, beautiful 2bed basement apartment is located in the sought after Lake Wilcox with top rated schools. Separate Entrance. Separate Laundry. Lots of Storage Space. Tenant responsible for 1/3 of utilities. (id:59911)
Century 21 Heritage Group Ltd.
15 Latitude Lane
Whitchurch-Stouffville, Ontario
Look no further! Beautiful 3 Bed Townhouse with unfinished basement. Did I say 3 PARKING? Yup.You can park up to 3 vehicles on this property. The home is situated on a quiet and mature neighbourhood with loads of parks, trails and nature! Backyard is naturally composed green space. (id:59911)
RE/MAX Realtron Ad Team Realty
18 Sisina Avenue
Markham, Ontario
Welcome to This Lucky Number '18' Home Located in the Prestigious Cathedral Town Community. Feels like a detached as property is linked at the garage. Well Maintained Sun-filled Open Concept 9 Ft Ceiling Height Main Floor, Family Room Overlooking Spacious Kitchen With Breakfast Area walk out to Interlock Patio in Backyard. Granite Counter Top in Kitchen. All 3 Bedrooms are spacious & Bright. Large Walk-In Closet in Prim Bdrm. Brand New Hardwood Flooring in 2nd Floor. Freshly Painted. New Quartz Vanity Counter in 2nd Floor bathrooms. Interlock Walkway. Minutes to Highway 404/407, Public Transportation, Parks, Shops & Major Banks, Shoppers Drug Mart, Groceries, Dining & All Amenities. Close to excellent schools(Richmond Green S.S. & Sir Wilfred Laurier P.S.). (id:59911)
Royal LePage Your Community Realty











