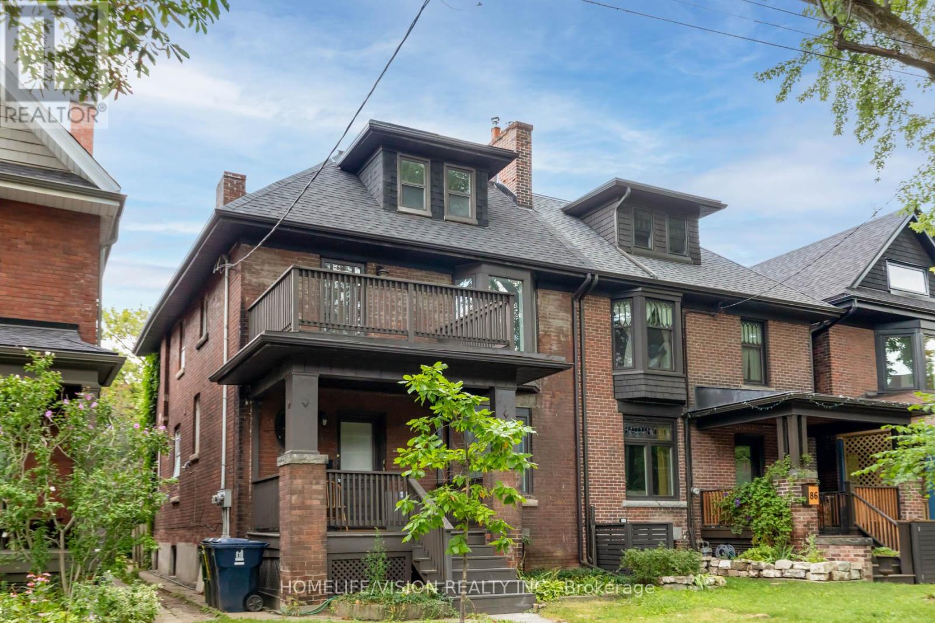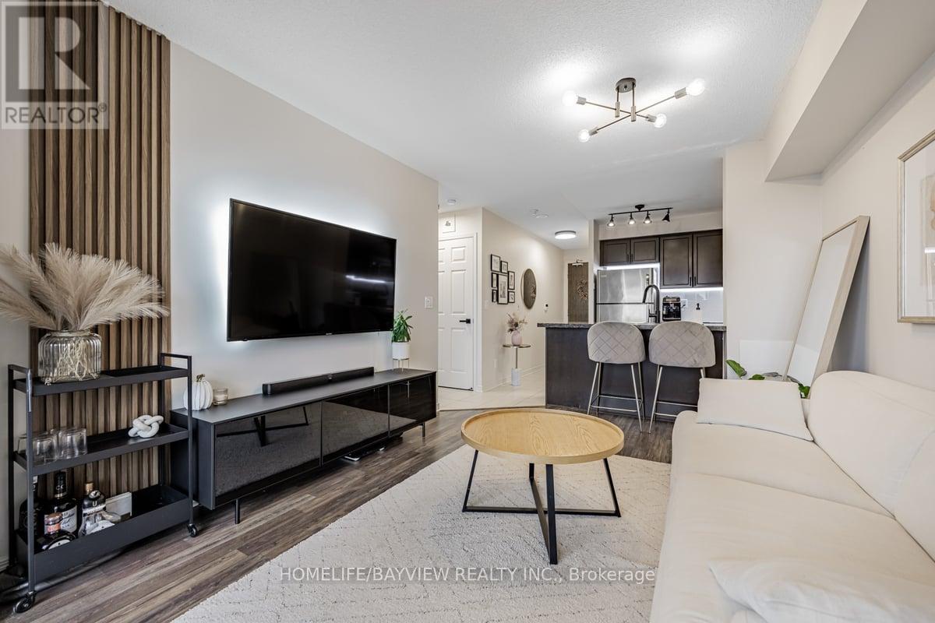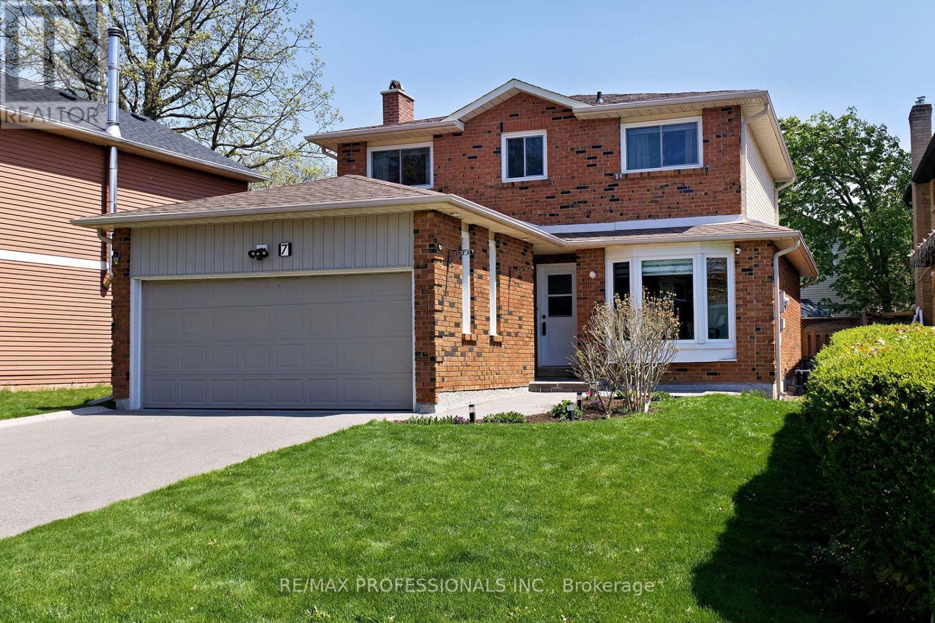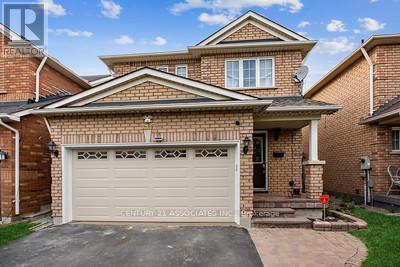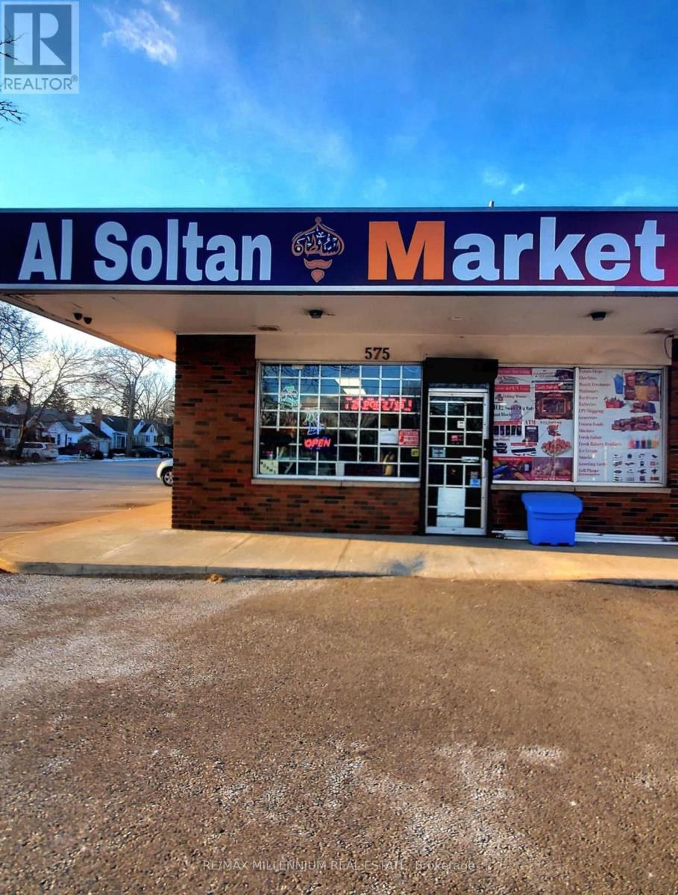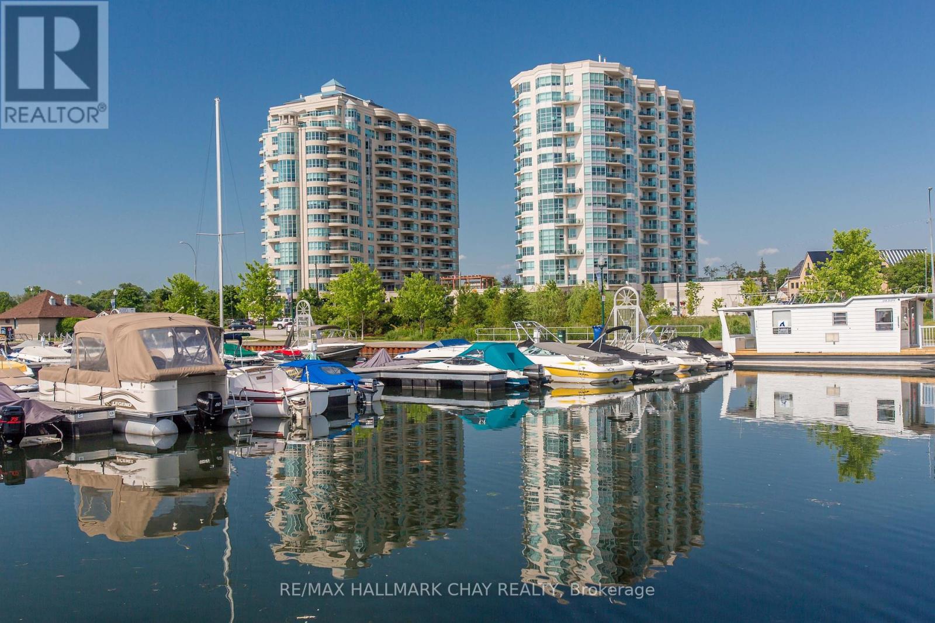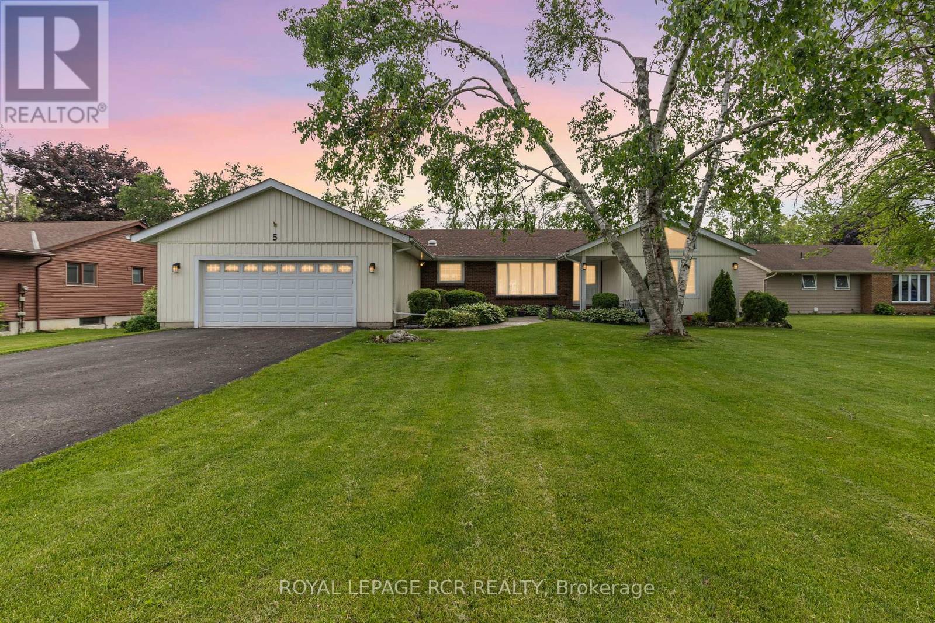5496 Longford Drive
Mississauga, Ontario
Beautiful and very Clean Home, Well Cared for by Original Owners. Located in the Prestigious Churchill Meadows Community. 9' Ceilings on the Main Floor. Maple Wood Floors Throughout. Modern Maple Wood Staircase to the Second Floor. Very Bright with Ton of Windows and Pot Lights. Living Room Walkout to Covered Balcony. Kitchen with European Style Stainless Steel Appliances, Upgraded White Cabinetry, Wine Cooler and Floor. Breakfast Area with Walkout to the Wood Deck with Mounted Awnings. Bedrooms with Big Windows and Good Size Closets. Upgraded Bathrooms. Finished Basement 396 sq.ft. with Big Open Concept Recreation Room, Rough in connection for the 4th Bathroom. Cold Cellar and Second Entry to the Garage. New Garage Doors installed in 2023. Walkout to Fully Fence Backyard with Mature Trees. Perfect Location Near Highways 403, 407 and 401, Schools, Day Care Center, New Churchill Meadows Community Center, Sports Park, Trails, Public Transportation, Credit Valley Hospital and Erin Mills Town Centre. (id:59911)
Homelife/response Realty Inc.
88 Pearson Avenue
Toronto, Ontario
Welcome To 88 Pearson! Prime Roncesvalles Custom Designed Duplex On An Extra Wide Semi Detached Lot. This wonderful 3 Bedroom, 2 Washroom Spans Over 2 Floors, featuring over 1500SF of Living Space. Recently Renovated from top to bottom! Reno's Include: Laminate Flooring Thru-Out; Modern Kitchen Featuring Stainless Appliances, Backsplash & Quartz Counters; 4Pc Washroom On 2nd Floor, 3Pc Washroom On 3rd Floor, Enusuite Laundry, New Windows throughout and a new roof. Enjoy The Wonderful Terrace On The 2nd Floor For Those Lazy Summer Nights! Terrific location in the heart of Roncesvalles Village, High Park, Steps to Sorauren Park, public transportation, restaurants, shops, parks & much more! (id:59911)
Homelife/vision Realty Inc.
2305 - 3 Michael Power Place
Toronto, Ontario
Spacious 1-bedroom Condo With An In-suite Walk-in Closet, Open Concept Living Area And Stunning High Floor Views Offering Complete Privacy. Located A Short Walk From Islington TTC Subway Station and Close To Major Highways (427, Gardiner, 401), It Provides Seamless City Access. Plus With The Upcoming Etobicoke City Centre Set To Include A Childcare Facility, Public Library, Retail Spaces, An Art Gallery, And A Health |Clinic, You Will Be At The Heart Of A Vibrant And Growing Community. Excellent Amenities: 24hr Concierge, Party Room, Indoor Swimming Pool, Gym, Theatre Room And Billiards Room. Includes 1 Underground Parking Space and 1 Locker. Grate Opportunity For First Time Buyers! (id:59911)
Homelife/bayview Realty Inc.
7 Dalzell Avenue
Brampton, Ontario
Heart Lake - Wonderful family community: lovely 3 + 1 bedroom home suitable for young professionals and also extended family! Beautifully decorated throughout, spacious open kitchen and walkout to a cozy patio from the main floor family room! Many recent updates, furnace 2024, a/c 2022, newer windows, roof 2018. You will want to make this your own :) (id:59911)
RE/MAX Professionals Inc.
#lower - 540 St Clarens Avenue
Toronto, Ontario
Looking for a Perfect blend of space, Contemporary style, and top-tier Amenities in one of Toronto's most sought-after Neighbourhoods? Look no further! Check out this beautifully ~Renovated~ 1-bedroom unit on the lower level of a fully updated triplex, nestled in the vibrant Dovercourt-Wallace Emerson Neighbourhood of Downtown Toronto. This stylish apartment features several modern amenities that are hard to find in most rental units! Lets start with the renovated Kitchen that includes an Island/Breakfast Bar, quartz counters, stainless steel appliances and a dishwasher! Open concept Living Space that flows perfectly with the Living Room. Renovated 3 Piece bath and a Ensuite Laundry Room! Who needs a car... but street parking is available with a permit. Walk to Transit, Shops and Parks! Quiet and well maintained property to call home! (id:59911)
Royal LePage Signature Realty
344 Dalewood Drive
Oakville, Ontario
Modern renovated bungalow on a massive, third-of-an-acre pie-shaped lot, backing into a park. Almost 3800 square feet of the total luxury finished livable space. Situated at the end of a quiet cul-de-sac on one of the most prestigious streets in South-East Oakville. Surrounded by mature trees, the west-facing backyard provides year-round privacy. Upon entering, you are greeted by soaring ceilings, skylights and 13-foot Inline Fiberglass windows providing a direct view into the private, treed backyard and patio. Complementing the great room with a fireplace is a spacious and modern kitchen, dining room, powder room, mudroom and laundry. There are three bedrooms on the main level, two with their en-suite bathrooms, with the third currently being used as a home office. The lower level has been completely redesigned and can function as a separate unit with its entrance or as an in-law or nanny suite. Complete with a large open concept living room and kitchen, there are three bedrooms, two bathrooms, a gas fireplace and a dedicated laundry. All upgraded "Inline" fibreglass windows throughout. All upgraded electrical with 200 Amp Service, All Upgraded Gas Line. The house has a double-car garage with a Tesla charging station, a large park-like, landscaped lot with a storage shed and big patios. Cul-de-Sac in South East Oakville with a gorgeous forest view! Not to be missed! **EXTRAS** Please note the house is backing into a park - but it's not subject to conservation authority - for a client interested in future development. It's approximately 216' across the back of the property. Original Survey attached. (id:59911)
Gowest Realty Ltd.
Bsmt - 3977 Lacman Trail
Mississauga, Ontario
Beautiful, newly renovated Basement Apartment in Churchill Meadows. New engineered hardwood throughout the apartment. Modern kitchen. Separate Entrance and Ensuite, private laundry. All utilities (except cable) are included. One driveway parking included. Easy Access to public transit and Hwy 407/403/401. (id:59911)
Century 21 Associates Inc.
1 - 575 Plains Road E
Burlington, Ontario
Ideal Opportunity for starter in convenience store. Current average. lottery comm $2,800-$3,000/mth, atm/ups $600/mth, rent $3,500/mth inc tmi. Long Lease. Utilities + tel + int $600/mth approx. Lots of plaza parking. Business hrs 6:30-10, Sun 7-10. Store has a door in the back, So a Vape store can be made. Full stores been renovated and equipped with brand new fridges and shelving and painted and signage. growing store lots of potential. (id:59911)
RE/MAX Millennium Real Estate
212 - 402 The East Mall
Toronto, Ontario
Welcome to your urban oasis at 402 The East Mall. This stylish one-bedroom, one-bathroom apartment boasts modern design and abundant natural light. Situated in a prime location, enjoy easy access to amenities and transportation. Ideal for professionals or couples seeking a dynamic urban lifestyle. Don't let this exceptional rental opportunity pass you by! (id:59911)
Rare Real Estate
8 Nineteenth Street
Toronto, Ontario
This highly-maintained, purpose-built triplex in Toronto's high-demand Long Branch neighbourhood a strategic investment offering immediate cash flow, significant appreciation potential, and minimal management hassle. This turnkey property boasts an exceptional location steps from Humber College's steady tenant pool and mere minutes to Lake Ontario & Colonel Sam Smith Park, ensuring premium rents and high tenant retention. The 2,655 sq ft triplex features three pristine, self-contained suites: two spacious 2-bedroom units currently generating reliable month-to-month income, and one bright vacant 1-bedroom unit ready for immediate rental or owner occupancy, maximizing your yield from day one. Ownership costs are streamlined as tenants cover their own utilities. Unparalleled walkability (3-5 minutes to restaurants, shopping, medical services; 5-10 minutes to Humber College) guarantees strong rental fundamentals. Critically, significant untapped equity exists with the highly lucrative possibility to construct an additional Lane Way/Garden Suite, dramatically boosting rental income and property value. This asset combines dependable current cash flow from a desirable location with a clear, high-impact path to substantially enhanced future returns through development, making it a standout opportunity in Toronto's thriving rental market. (id:59911)
RE/MAX Dash Realty
811 - 2 Toronto Street
Barrie, Ontario
Welcome to the convenience and luxury of condo life on the shore of Lake Simcoe's Kempenfelt Bay! This spacious two bedroom, two full bathroom Beachcomber Model offers ~1,600 sqft with a great open floor plan with 9' ceilings, and absolutely spectacular south eastern views of Kempenfelt Bay, Barrie Marina, sandy beaches & gorgeous waterfront with boardwalk & trails. Located in this sought after condo community of Grand Harbour, this exceptionally well-appointed condo offers an abundance of living space where every inch is functional - you will not feel like you have "downsized" for condo life at all! Large windows with lake views bathe this unit with natural light, along with the warmth of hardwood flooring and gas fireplace. Sliding door from the open living space to a large open air balcony for al fresco meals, or to enjoy a morning coffee with the sunrise! Kitchen is open to the living space with breakfast bar. Expansive living room with fireplace for cool evenings, and sliding doors to extend your living space to your private balcony. Private dining room for formal meals. Primary bedroom, sized for a full bedroom suite of furniture, features a large walk in closet, and comfort of an over-sized, private 3pc ensuite with glass-walled shower. Second bedroom is ideal for guest bedroom, home office, study zone, media room - also with large closet and large windows. Convenience of full guest bath, Beam CVAC, ensuite laundry room. Amenities of this condo community are extensive, including indoor pool, hot tub, sauna and change rooms, games room, library, gym, guest suites and visitor parking. Exterior grounds include a beautiful exclusive third floor garden terrace, a ground level garden with pond, then just steps to the waterfront, boardwalk and trails. Barrie's downtown is just minutes away with shopping, services, casual and fine dining, entertainment. Easy access to key commuter routes - south to the GTA or north to cottage country! Welcome Home to condo luxury! (id:59911)
RE/MAX Hallmark Chay Realty
5 Park Lane
Ramara, Ontario
Welcome to a fabulous bungalow on a large lot with direct frontage south facing on beautiful Lake Simcoe. Located right in sought after Bayshore Village. It has three large bedrooms with one bedroom having an ensuite. It has a kitchen, living, family and dining room all generously sized for plenty of family and guests to enjoy. Also there is a large sunroom located in the middle of the main floor overlooking the southern exposure lakefront. Walk out to a large deck and enjoy everything lakefront living has to offer including a walk down to the dock to enjoy your morning coffee. The basement is unspoiled and ready to finish to your liking. Bayshore Village is a wonderful community that is on the eastern shores of Lake Simcoe. Complete with a clubhouse, golf course, pickleball, and tennis courts, 3 harbours, for your boating pleasure and many activities. Yearly membership fee is $1,015.002025. 1.5 hours from Toronto, 25 min to Orillia for all your shopping needs. Come and see how beautiful the Bayshore lifestyle is today. (id:59911)
Royal LePage Rcr Realty

