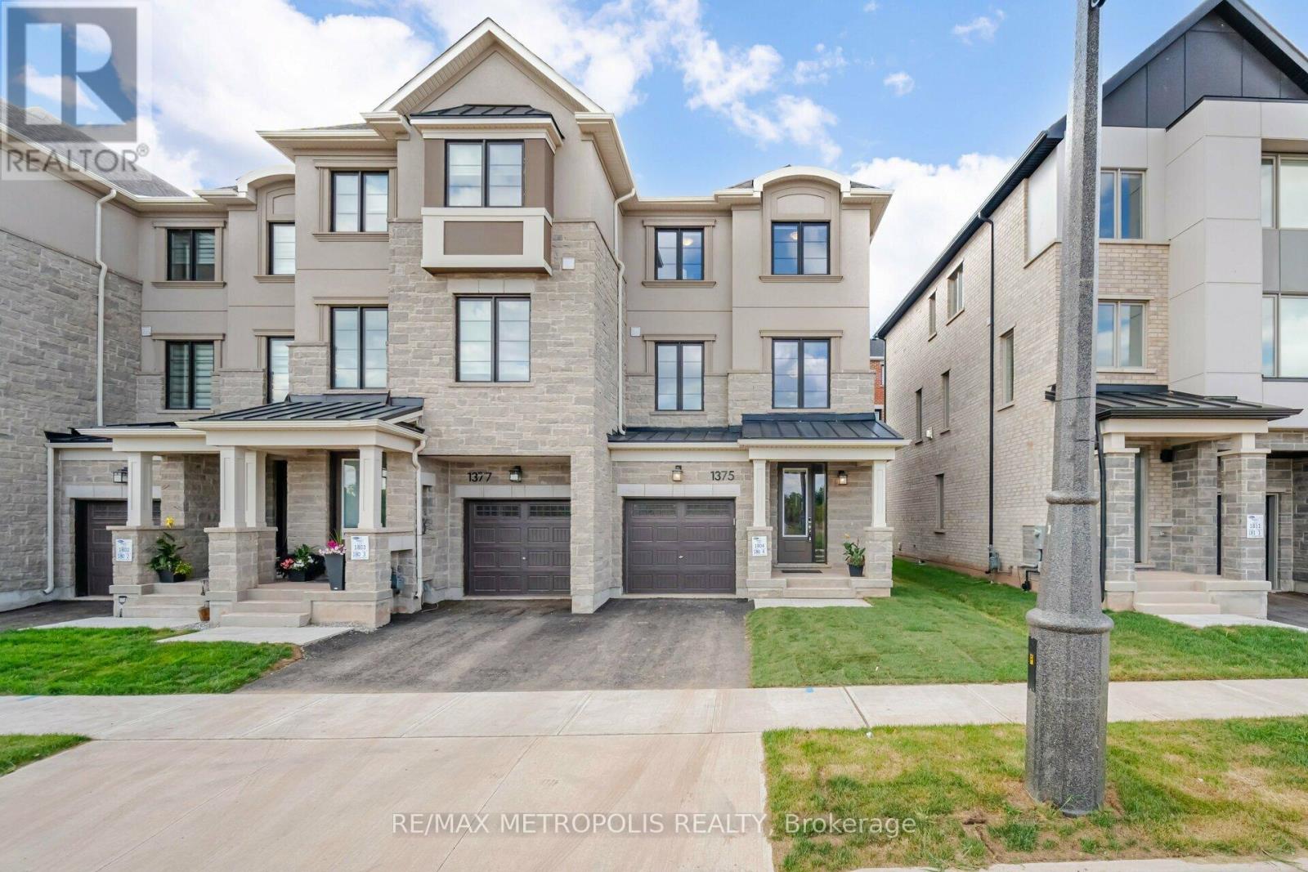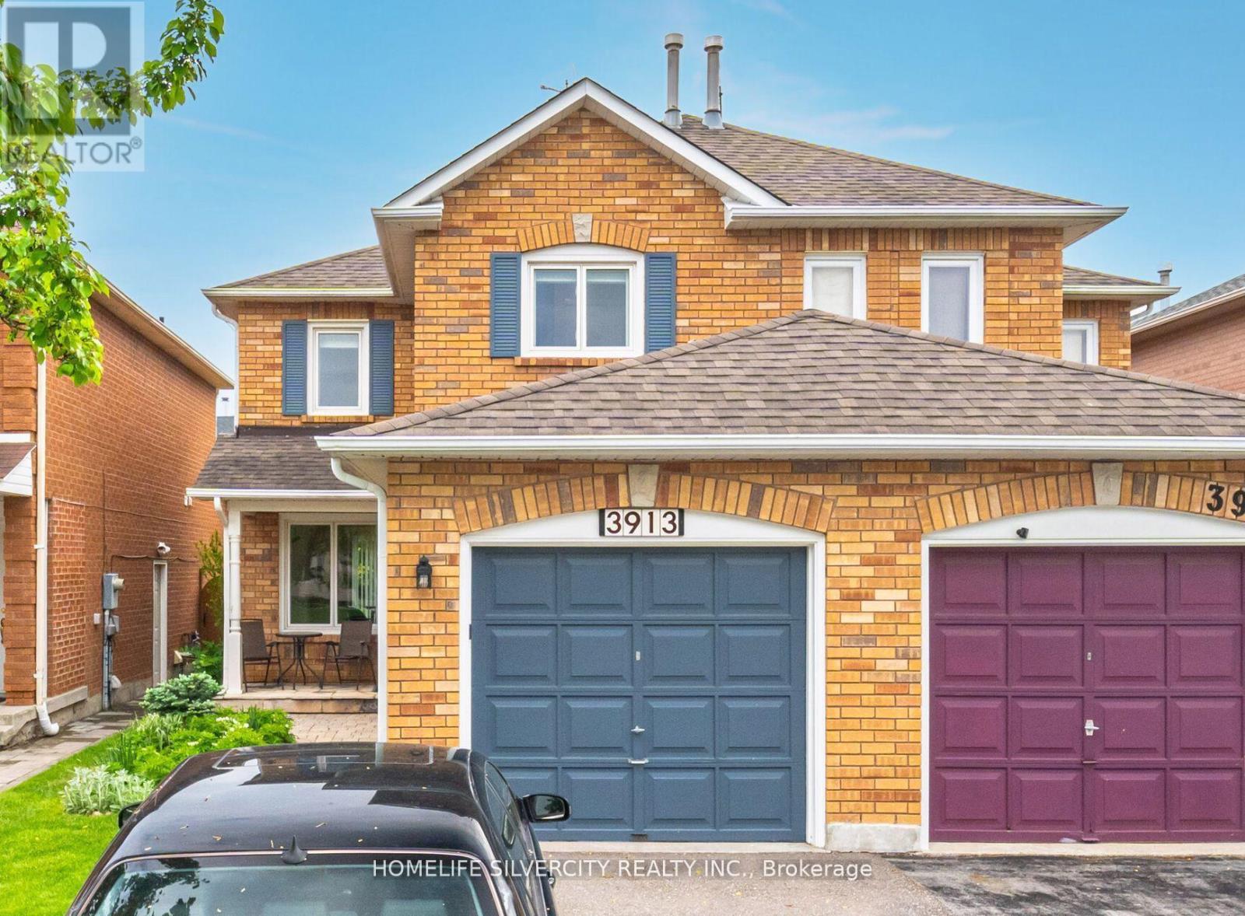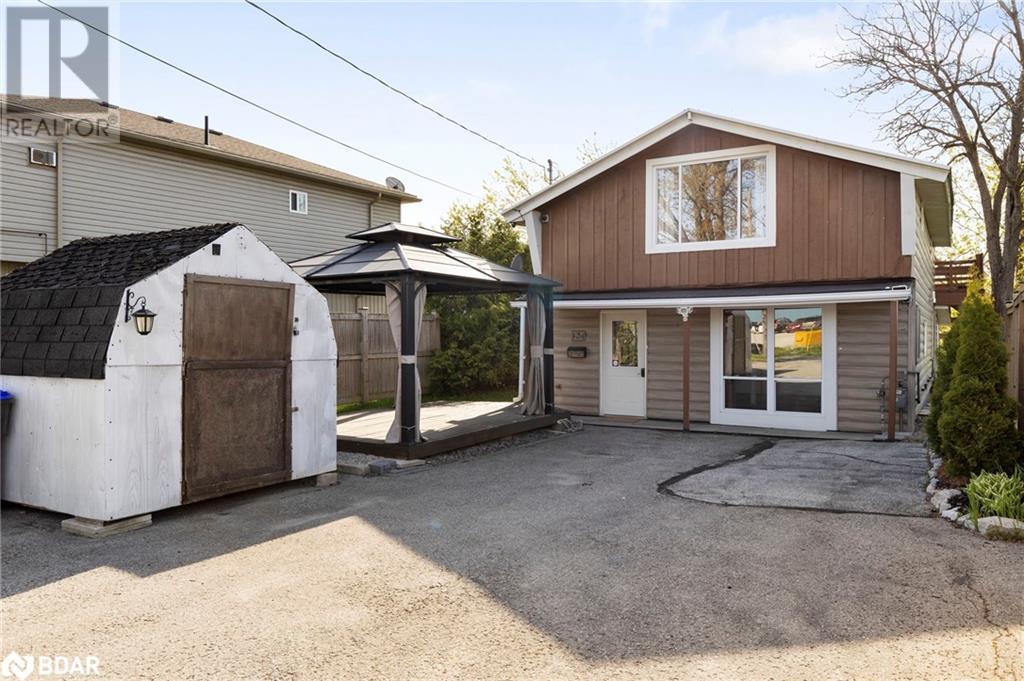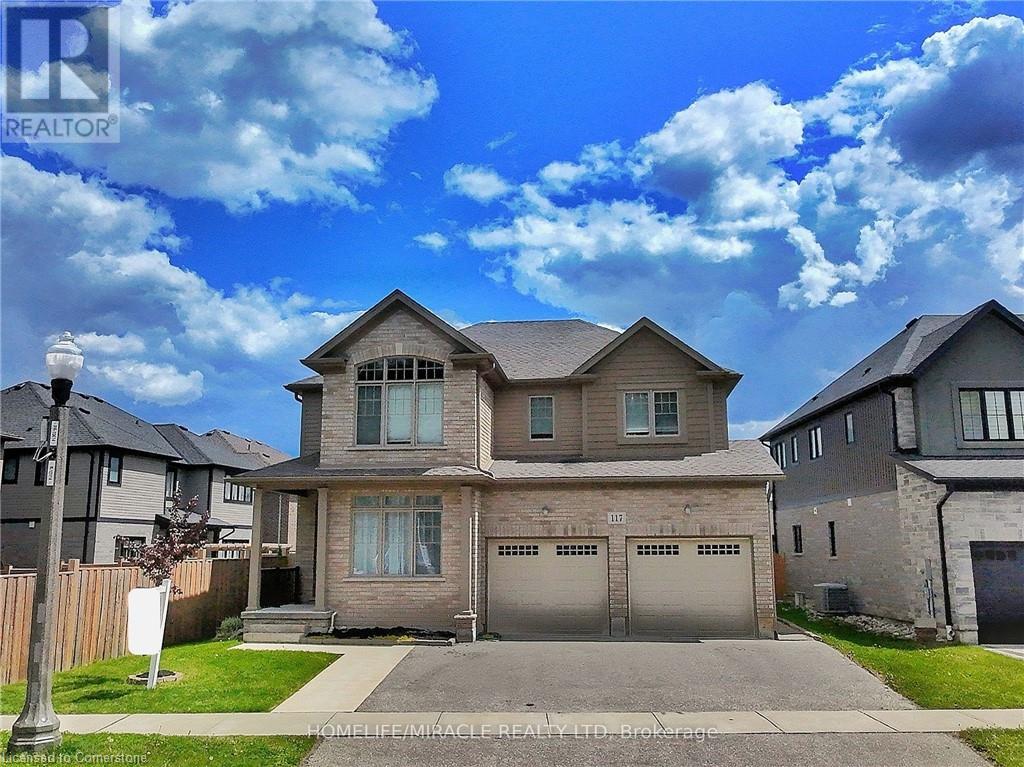112 Widgeon Street
Barrie, Ontario
COVETED PAINSWICK CORNER LOT WITH OVER 3000 SQ FT OF FINISHED SPACE - SLEEK MODERN UPGRADES & A PRIVATE BASEMENT SUITE! Welcome to this all-brick two-storey gem in South Barrie’s sought-after Painswick neighbourhood. Set in a quiet, tree-lined community backing onto the Lovers Creek Ravine, this corner-lot home offers privacy and convenience - just minutes from schools, shopping, dining, parks, and everyday amenities. Commuting is a breeze with less than 10 minutes to the highway and South GO Station, while weekend memories can easily be made at the vibrant downtown waterfront featuring Centennial Beach and lakeside trails. The curb appeal is undeniable, with tidy front gardens, a charming covered porch, ample green space, and a fenced backyard featuring lush garden beds and a large patio ideal for entertaining or laid-back evenings. Natural light pours through oversized windows, highlighting the chic, open layout with sleek laminate floors, smooth ceilings, and stylish pot lighting throughout. The main level impresses with a living room boasting a stone-accented electric fireplace, a formal dining room, and a bright eat-in kitchen that checks every box - gleaming tiles, ample cabinetry, a sunlit breakfast nook, and a sliding glass walkout to the yard. A show-stopping curved staircase leads to four spacious bedrooms, including a dreamy primary retreat with a walk-in closet and a spa-worthy ensuite with a deep soaker tub and dual vanity. The upper level also offers a main 4-piece bath and a discreet laundry room with premium front-loading machines. Downstairs, a fully separate suite with its own entrance, kitchen, laundry, bedroom and full bath opens the door to in-law suite potential or private guest quarters, complete with its own rec room, fireplace, and bonus den. With upscale bathroom renovations, a heavy-duty front door for added security, and meticulous care throughout, this #HomeToStay is polished, modern, and ideally positioned for the best of Barrie living! (id:59911)
RE/MAX Hallmark Peggy Hill Group Realty Brokerage
1375 Shevchenko Boulevard
Oakville, Ontario
Welcome to your dream home in the prestigious Preserve West subdivision, where luxury meets comfort. This stunning End Unit5-bedroom, 4-washroom Townhouse,, skillfully crafted by the renowned builder Mattamy Homes, offers an exceptional living experience. Imagine waking up to breathtaking views of the serene pond right outside your window, providing a perfect backdrop for your daily life. The spacious open-concept design boasts modern finishes and ample natural light, creating a warm and inviting atmosphere for family gatherings and entertaining friends. Each bedroom is generously sized, providing privacy and comfort, while the elegantly designed washrooms ensure convenience for all. With its prime location in a vibrant community, this home is not just a residence; it's a lifestyle waiting to be embraced. Don't miss the opportunity to make this exquisite property your own. Discover this stunning property featuring an upgraded kitchen with stainless steel appliances, and grand center island complemented by elegant quartz countertops and contemporary wood cabinets. The open-concept living area boasts a soaring9-foot ceiling, creating a bright and sun-filled space perfect for relaxation and entertaining. Enjoy the convenience of nearby walking paths, schools, parks, restaurants, and a sports complex, all within minutes of major highways 407, QEW, and 401, as well as a hospital, public transit, and grocery stores. This home offers the perfect blend of modern living and accessibility, making it an ideal choice for families and professionals alike. Don't miss the opportunity to make this vibrant and inviting space your own. (id:59911)
RE/MAX Metropolis Realty
3913 Ponderosa Lane
Mississauga, Ontario
Beautifully Maintained Semi-Detached Home in Highly Desirable Lisgar - Ideal for First-Time Buyers or Investors. This meticulously cared-for residence offers exceptional value in the sought-after Lisgar community. Set on a beautifully landscaped lot, it features numerous upgrades, including a tank-less hot water heater, furnace, and central air conditioning-all owned outright. Enjoy premium Windows with built-in screens, and a bright eat-in kitchen with ample cabinet and cupboard space. The spacious primary bedroom includes a walk-in closet and semi-en-suite bath. A perfect blend of comfort, quality, and convenience-this home is move-in ready. Offers welcomed anytime. (id:59911)
Homelife Silvercity Realty Inc.
23 Lamers Road
New Lowell, Ontario
STUNNING FULLY RENOVATED 2500 SQ/FT HOME NESTLED ON 2.15 ACRES WITH A CHARMING POND! One of the largest lots on the street and surrounded by generously sized neighbouring lots, this home offers that serene and secluded setting youve been looking for. Completely renovated top to bottom, experience the perfect blend of an open concept design with high-end finishes. A reconfigured floorplan offers improved functionally and stylish design elements. All Windows, Doors, Electrical 200 AMP, Plumbing, Upgraded Insulation, Enbridge gas service, Furnace, A/C updated and much more (2021-2022). Full detailed list of updates available. An impressive modern kitchen features shaker style soft-close cabinetry, large island with seating for 4, quartz countertops & under-mount sink. An inviting living room boasts a gas fireplace with shiplap surround and tile feature. A large double car garage with covered side entrance conveniently leads to spacious mudroom. The primary bedroom features a walk in-closet with ample storage and an elegant en-suite with standalone shower. Plenty of mature trees and a tranquil pond offers many natural elements completing this picturesque landscape. Close proximity to Barrie, Collingwood & Wasaga Beach. Minutes from New Lowell Central, Recreation Park and Clearview Public Library. Schedule a private tour and see what make this one truly unique! (id:59911)
RE/MAX Hallmark Chay Realty Brokerage
3946 Milkwood Crescent
Mississauga, Ontario
4 Bedrooms & 4 Washrooms Detached Home In Demanding Lisgar Community! Separate Living, Dining & Family Rooms! Fireplace In Family Room & Coffered Ceiling In Dining Area! Freshly Painted* Family Size Kitchen With S/S Appliances!! Hardwood Floor In Main Floor & Laminate In Bedrooms! [Carpet Free House] Oak Staircase! Walk/Out To Backyard With Patio From Breakfast Area! 4 Generous Size Bedrooms! Master Bedroom Comes With 5 Pcs Ensuite & Walk/In Closet* Finished Basement With Recreation Room, Full Washroom! This Propert Is A Dream Location! Being Close To Excellent Schools, Parks, Trails, Shopping, & Public Transportation Is A Huge Plus. The Proximity To Highways Also Makes Commuting A Breeze. House Shows 10/10. Must View House* (id:59911)
RE/MAX Realty Services Inc.
3 Courtland Street
Orillia, Ontario
Live, Work, or Both! Mixed-Use Zoning with Incredible Potential! Zoned Village Commercial, this unique and versatile property offers endless possibilities live in it, run a business, house staff, or combine it all in one smart investment. Whether you're an entrepreneur, investor, or someone looking for flexible live/work space, this property is packed with potential.Currently used as a single-family home, the layout easily adapts to your needs. Create a boutique storefront, studio, office, or staff accommodation all while enjoying the comfort of your own space. A potential third bedroom or workspace adds even more versatility.The interior features a refreshed kitchen (2020), new fridge, updated bathroom plumbing and hardware, new flooring in the bedrooms and upper landing, and fresh paint throughout (excluding bathroom). Energy-efficient windows, a high- efficiency gas furnace, and central A/C (2014) provide year-round comfort. Additional upgrades include a steel roof, UV water treatment system with new light and filters (2022), security system, and exterior paint (2023). Stone and paver steps enhance the exterior, leading to a spacious 30' x 8' private balcony overlooking a treed lot perfect for outdoor enjoyment. A shed and gazebo are included. Located minutes from downtown Orillia, the casino, hospital, lakes, parks, trails, and the new rec centre, with easy access to Barrie and Toronto. A unique property with strong potential ideal for investors, entrepreneurs, or those seeking a flexible live/work lifestyle. Dont miss out! (id:59911)
Keller Williams Experience Realty Brokerage
916 - 80 Grandravine Drive
Toronto, Ontario
Bright and spacious corner unit just steps from York University's Keele campus! Enjoy a prime location with a community center right across the street and easy access to public transit, including TTC subway and bus routes. Surrounded by everyday conveniences walk to grocery stores, restaurants, cafes, and more. Spacious layout with ample natural light and a functional design. (id:59911)
Century 21 Leading Edge Realty Inc.
5322 Lismic Boulevard
Mississauga, Ontario
Fantastic Detach House in the heart of Mississauga , Gorgeous home offer- 3 bedrooms, 4 washrooms This Amazing property is Located In The Highly Desired East Credit , granite countertop, Stainless Steel Appliances , with walkout finished basement Main Floor Hardwood/Parquet Thruout, Walk To Schools/Shops/Transit, Hway Fenced Yard, Big Deck Off Dining room. Above grade Bsmt W/Sliding Doors. Shows A+++ Dont Miss this Beautiful Home offers if any presented on Tuesday, July 2nd at 7:00 pm. Please register before 5:00 pm, Open House Sunday 22, Between 1:00 & 3:00 PM. (id:59911)
Right At Home Realty
117 Eaglecrest Street Street
Kitchener, Ontario
Located in the prestigious Kiwanis Park / Bridgeport North neighbourhood, this executive 4-bedroom detached home with a legal nanny/in-law suite offers luxury, space, and exceptional flexibility—perfect for single-family living, multigenerational households, or generating rental income. Enjoy direct access to scenic Grand River trails and the lush green spaces of Kiwanis Park, making this an ideal setting for nature lovers and active families. The main and upper levels feature 2,888 sq. ft. of elegant living space, highlighted by rich hardwood floors and a grand staircase that makes a memorable first impression. The chef-inspired white kitchen boasts a large island perfect for entertaining, and flows into a bright dining area anchored by a cozy double-sided fireplace. A main-floor office provides a quiet, dedicated workspace. Upstairs, the expansive primary suite includes a luxurious ensuite, complemented by three additional bedrooms, a second-floor family room, and the convenience of upper-level laundry. Step outside to a private backyard retreat, complete with a concrete deck—ideal for summer gatherings or peaceful evenings outdoors. The finished lower level features a legal nanny/in-law suite with a private entrance, full kitchen, laundry, and spacious living area—ideal for extended family, live-in caregivers, or as a separate rental unit for additional income. Whether you're looking for a prestigious single-family home or a property that supports multigenerational living or income potential, this home delivers exceptional lifestyle and investment value in one of Kitchener’s most sought-after communities—close to top-rated schools, shopping, dining, and major commuter routes. (id:59911)
Homelife Miracle Realty Ltd
450 - 26 Gibbs Road
Toronto, Ontario
Bright and functional 1+Den unit with parking at Park Terrace in Valhalla Town Square. Features a spacious primary bedroom with walk-in closet, a versatile den with sliding doors ideal as a home office or extra bedroom and a 38 sq. ft. balcony. Interior finishes include stainless steel appliances and laminate flooring throughout. Enjoy 24-hour concierge, a shuttle to the nearby subway, and quick access to Hwy 427, 401, and the QEW. Smart layout perfect for modern urban living. (id:59911)
Royal LePage Your Community Realty
1201 - 2060 Lakeshore Road
Burlington, Ontario
Experience exceptional luxury at the Bridgewater Residences on Lake Ontario, located in the heart of vibrant downtown Burlington. With a perfect Walk Score of 100, restaurants, shops & lakeside parks are within walking distance. This exquisite 2-bedroom-plus-den suite features 2 bathrooms, 2 underground parking spaces, & stunning views of Lake Ontario from expansive windows & the private balcony. Over $150K in upgrades enhances the space, including engineered hardwood floors, motorized window shades, customized cabinetry & millwork, a gas fireplace with a custom mantel. From the moment you enter, you'll notice the tray ceilings, the crown mouldings, the custom built-ins, the deep baseboards & casings, & delight in the sophisticated ambiance. An open-concept great room boasts an added gas fireplace & walkout to a large balcony with a natural gas hookup, while the customized Barzotti kitchen impresses with upgraded finishes, an enlarged island, top-tier appliances, & a walk-in hall closet. The primary suite offers a serene retreat with custom millwork, open concept & a spa-inspired ensuite featuring heated floors, customized cabinetry, & a zero-clearance walk-in rain shower. Guests enjoy a private second bedroom with its own luxurious ensuite & scenic lake views. Additional features include a sizeable den, wrap-around windows & custom built-ins, plus an in-suite laundry area. Bridgewater Residences by New Horizon combines refined living with exceptional amenities, including an eighth-floor outdoor terrace, an indoor pool & spa, a fitness centre, a party room, boutique-style lobby with concierge, & direct access to the 5-star Isabelle Restaurant at the Pearl Hotel. (id:59911)
Royal LePage Real Estate Services Ltd.
31 Mill Street Unit# 29
Kitchener, Ontario
VIVA–THE BRIGHTEST ADDITION TO DOWNTOWN KITCHENER. In this exclusive community located on Mill Street near downtown Kitchener, life at Viva offers residents the perfect blend of nature, neighbourhood & nightlife. Step outside your doors at Viva and hit the Iron Horse Trail. Walk, run, bike, and stroll through connections to parks and open spaces, on and off-road cycling routes, the iON LRT systems, downtown Kitchener and several neighbourhoods. Victoria Park is also just steps away, with scenic surroundings, play and exercise equipment, a splash pad, and winter skating. Nestled in a professionally landscaped exterior, these modern stacked townhomes are finely crafted with unique layouts. The Orchid interior model boasts an open-concept main floor layout – ideal for entertaining including the kitchen with a breakfast bar, quartz countertops, ceramic and luxury vinyl plank flooring throughout, stainless steel appliances, and more. Offering 1154 sqft including 2 bedrooms, 2.5 bathrooms, and a balcony. Thrive in the heart of Kitchener where you can easily grab your favourite latte Uptown, catch up on errands, or head to your yoga class in the park. Relish in the best of both worlds with a bright and vibrant lifestyle in downtown Kitchener, while enjoying the quiet and calm of a mature neighbourhood. (id:59911)
RE/MAX Twin City Faisal Susiwala Realty











