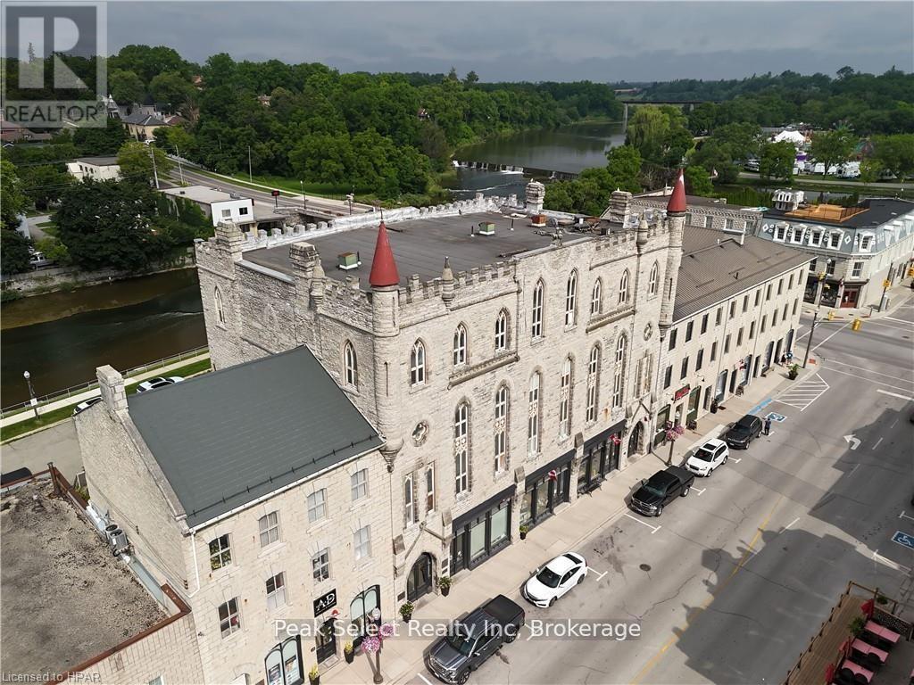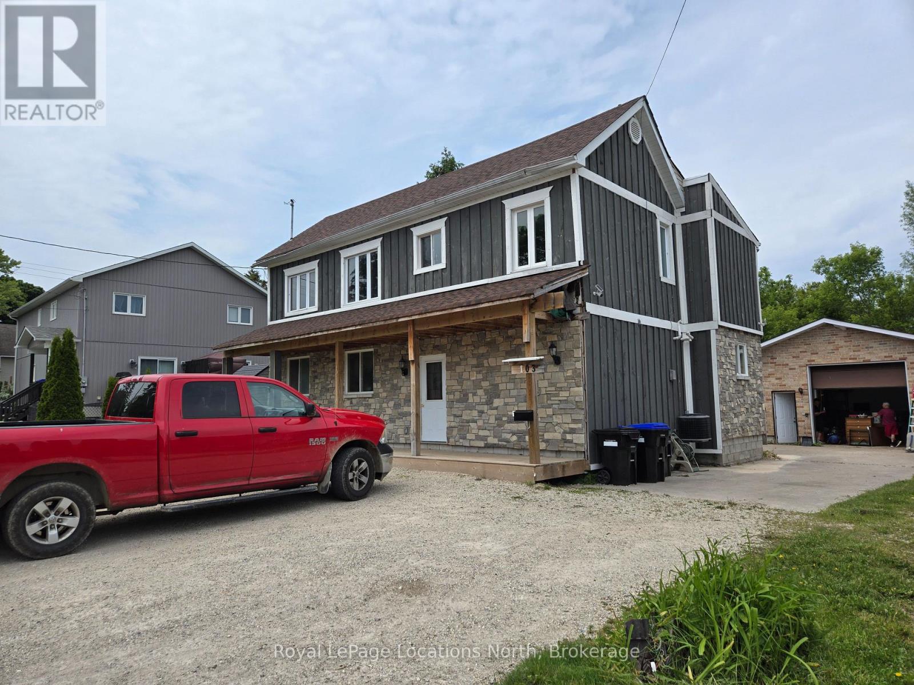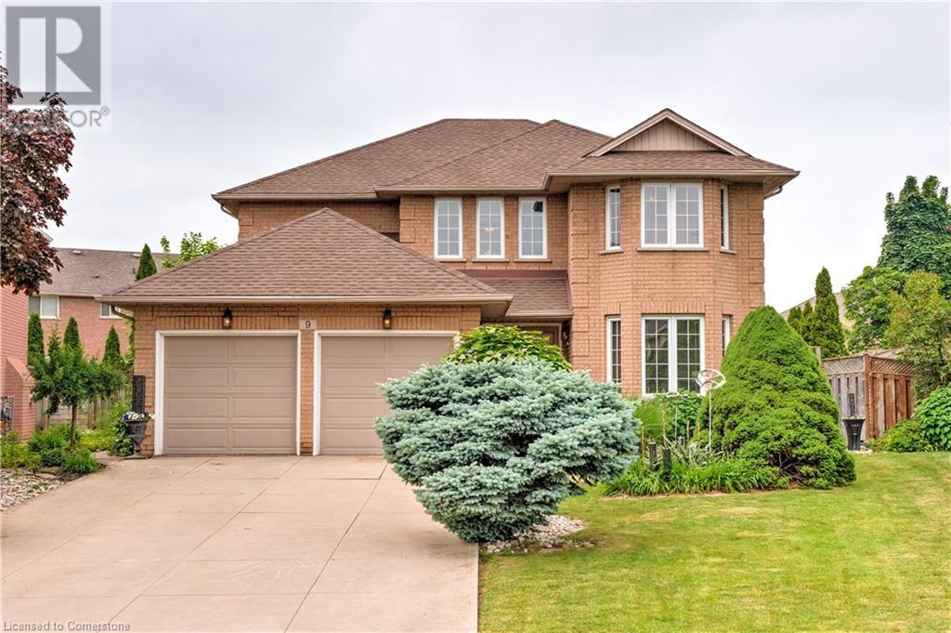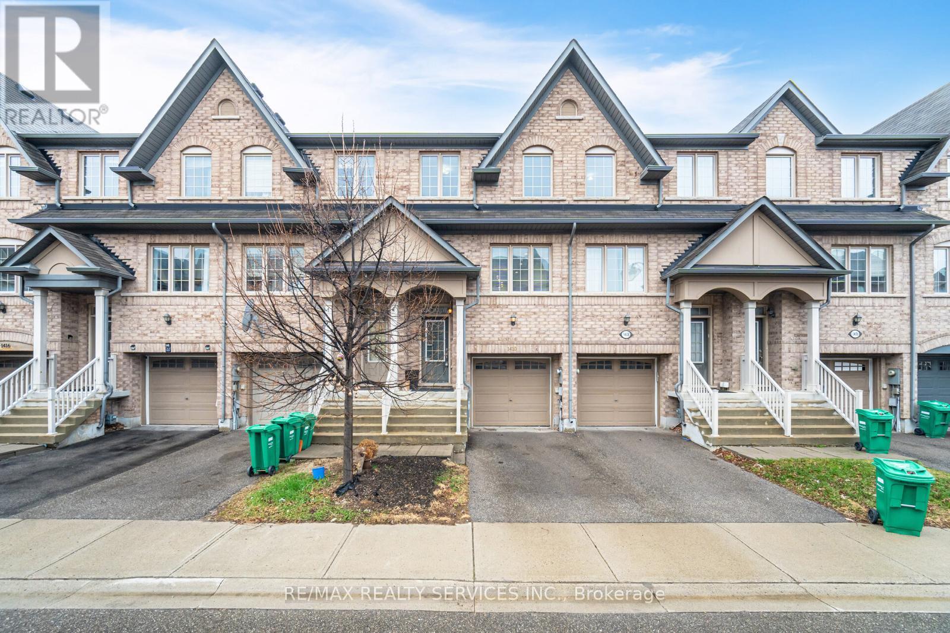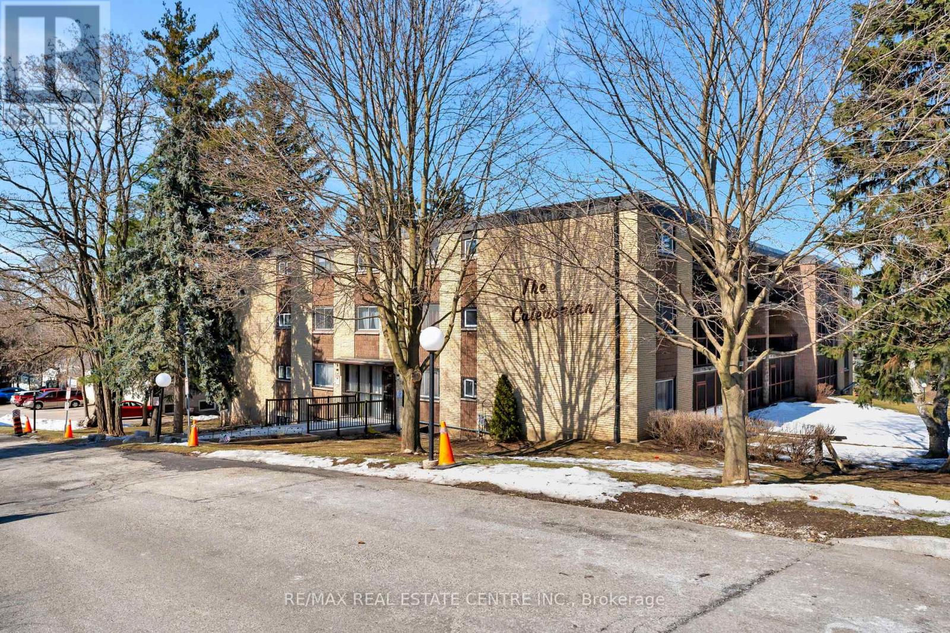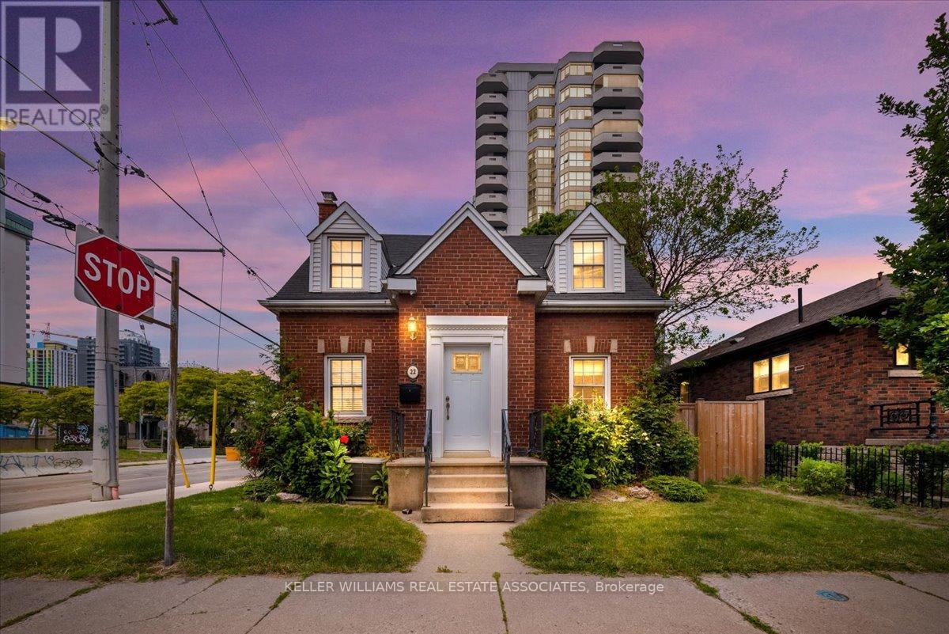46 - 20 Water Street S
St. Marys, Ontario
Discover this elegantly updated two-bedroom apartment available for rent in the historic Opera House Apartments. Located in the vibrant downtown district of St. Marys. This residence features a stunning view of the river and Water St S, offers two bedrooms and two bathrooms. The layout includes a loft with one bedroom and one bathroom on the upper level, as well as an additional bedroom and bathroom on the main level. The apartment is enhanced by oversized corner windows that provide picturesque views of both downtown and the river. The lively downtown area is filled with numerous shops, patios, and walking trails for residents to enjoy. Amenities at the Opera House Apartments include an elevator, stair access, laundry facilities, and a secure entry. The rental price is set at $2,395.00 per month, in addition to utilities (electricity and water) and the rental fee for the hot water tank. (id:59911)
Peak Select Realty Inc
103 Erie Street
Collingwood, Ontario
Great opportunity to own 2000 sq ft of house at a very reasonable price and decorate to your own taste. Centrally located within 6 blocks of parks, school, downtown shopping, waterfron and more. This home also comes with 20ft by 28 ft heated shop with 10ft overhead door with ceilings to accomodate your own hoist if desired and is accessed by the inter-lock surface drive. Roof on house and shop was replaced in 2021. (id:59911)
Royal LePage Locations North
9 Sugarberry Court
Stoney Creek, Ontario
Steps from Lake Ontario, 9 Sugarberry Court is Located In The Prestigious Beach Community And Fifty Point Neighbourhood Of Stoney Creek. This Meticulously Maintained Custom-Built Four-Bedroom Home Offers a Perfect Blend Of Elegance, Comfort, and Functionality. With All Levels Fully Finished, The Home Boasts Multiple Living Areas, a Chef’s Kitchen Featuring Granite Countertops with Lavish Abundant Cabinetry and A Spacious Primary Retreat With a Luxurious Ensuite and Two Walk-In Closets. The Versatile Lower Level Provides Space For a Home Theatre, Gym, Or Games Room, While The Double Garage and Driveway Offer Plenty of Parking. Professionally Landscaped Front and Backyards Enhance The Home’s Curb Appeal, and The Private Backyard Oasis Includes a Sparkling In-Ground Pool and Lush Greenery—Perfect For Entertaining Or Relaxing. Situated On a Quiet Court With a Lot Size Of Approximately Forty-Seven By One Hundred Seventy-One Feet, This Property Combines Upscale Living With The Convenience Of Nearby Top-Rated Schools, Lakefront Trails, Marinas, Highway Access, GO Transit, Shopping, and Dining, Making It a Rare and Coveted Opportunity In One Of Stoney Creek’s Most Desirable Areas. (id:59911)
RE/MAX Escarpment Realty Inc.
69 Hearthwood Crescent
Kitchener, Ontario
**IN-LAW POTENTIAL - WALKOUT BASEMENT** Welcome to beautiful Brigadoon, located in desirable South Kitchener. From the moment you drive up to this home you'll be impressed by the landscaping and new sidewalk that leads to the cute front porch! This carpet free 4 bedroom, 4 bathroom home has been lovingly cared for & tastefully updated - including new paint & lighting throughout, front door, new furnace, California shutters & much more! The main floor offers plenty of living space with a cozy gas fireplace, a separate dining area, updated kitchen with stainless steel appliances & the best views! The upper deck is the prefect spot to enjoy a coffee or prepare dinner on the BBQ (gas line) all while overlooking the tree-lined Hearthwood natural area! Featuring a large primary bedroom with a beautiful en-suite complete with a walk-in glass shower & walk-in closet. The finished basement has plenty of additional living space and would make a FANTASTIC in-law suite complete with a bedroom, three piece bathroom (2022), large living area & separate entrance. From the basement you can walk right out to your covered back deck overlooking beautiful perennial gardens and mature trees - offering plenty of privacy. Walking distance to some of the Regions top rated schools, parks, trails & a quick drive to the 401 you're not going to want to miss out on this one! (id:59911)
Keller Williams Innovation Realty
1410 Granrock Crescent
Mississauga, Ontario
**Look no further!** ***Location! Location!*** This immaculately kept, move-in ready 3-storey freehold townhouse is nestled in the heart of **Mississaugas desirable Heartland neighbourhood**. Featuring numerous upgrades and a spacious, open layout, this home offers a **family-sized eat-in kitchen**, **three generous bedrooms**, and a **finished basement with a walk-out to the backyard**, perfect for a home office or 4th bedroom. Just minutes from major highways and only 10 minutes to **Square One**, with top schools, shopping, and transit all nearby this home truly has it all! (id:59911)
RE/MAX Realty Services Inc.
78 Philomena Drive
Hamilton, Ontario
Welcome to 78 Philomena Dr Spacious, Stylish, and Move-In Ready!This beautifully maintained home offers over 2,500 square feet of finished living space, perfectly blending comfort and functionality. With 4 generous bedrooms and 2 full bathrooms, theres plenty of room for family living, entertaining, or hosting guests. Step inside to find bright, open-concept living areas with modern finishes and thoughtful design throughout. The kitchen flows seamlessly into the dining and living spaces, ideal for everyday life and special gatherings. Unwind in the inviting whirlpool tub, the perfect retreat after a long day. The layout offers flexibility, with ample storage and room for a home office, or gym. Outside, enjoy a well-kept yard that's ready for summer fun or peaceful evenings. All this with the added convenience of an attached garage featuring durable and attractive epoxy flooring - a clean, stylish space for your vehicles, storage, or a hobby area. Located in a desirable neighborhood close to schools, parks, and local amenities, 78 Philomena Dr combines space, comfort, and convenience - this is the one you've been waiting for. Schedule today! (id:59911)
Royal LePage State Realty
35 Rapids Lane
Hamilton, Ontario
This beautifully maintained three-storey townhouse offers the perfect blend of comfort, style, and functionality. With three spacious bedrooms and two full bathrooms on the top floor, along with a additional half baths, the layout is ideal for families or professionals. The open-concept second floor is the heart of the home, featuring a large kitchen island, updated finishes, and ample room for both relaxing and entertaining. The ground level provides versatile space for a home office, workout area, or playroom, while the basement offers plenty of storage for seasonal items or sports gear. Thoughtfully cared for by an attentive owner who takes pride in providing an exceptional living experience, this home is clean, modern, and move-in ready. Nestled in Hamilton's quiet Vincent neighborhood, this residence offers a perfect balance of serenity and connectivity. A bus stop at your doorstep ensures convenient transportation, while quick access to the Red Hill Pkwy and the QEW enhances urban convenience. No pets, No Smoking, Tenant will pay utilites (id:59911)
RE/MAX President Realty
944 Caladonia View
Cambridge, Ontario
Beautifully Renovated 2-Bedroom Condo in a Prime Location! Nestled on a quiet crescent near Riverside Park, this stunning unit is just minutes from Hwy 401 and offers a dead-end street setting for added privacy. Recent upgrades make this home truly move-in ready! Featuring a modern and stylish white kitchen with brand new contemporary countertops, a granite sink, modern faucet, new built-in dishwasher and subway tile backsplash. The open-concept, carpet free layout boasts luxury vinyl plank flooring throughout. A spacious living room with room for an office opens to an end-to-end balcony overlooking the treetops perfect for morning coffee. The separate dining room is enhanced by a stylish sputnik light fixture. The updated 5- piece bath includes a double-sink vanity. Both bedrooms are generously sized, with the primary bedroom offering direct balcony access. Additional upgrades include new light fixtures throughout and A/C for summer comfort. The Caledonian offers convenient laundry on every floor, plus amenities such as a party room, gym, bike storage, and workshop. Includes parking and storage locker. Secure entry on both sides of the building. This location is close to the Grand River, trails, shopping, and dining. Rarely available book your showing today (id:59911)
RE/MAX Real Estate Centre Inc.
730 - 145 Columbia Street W
Waterloo, Ontario
Experience modern urban living in this bright and stylish 1-bedroom plus den condo, ideally situated in the highly sought-after Society 145 Waterloo Residences in the heart of the University District. This thoughtfully designed, fully furnished unit features an open-concept layout with a sleek modern kitchen, complete with designer backsplash and quality finishes. The den offers flexible space perfect for a home office or guest area. Enjoy breathtaking sunset views from this sunlit unit or the stunning rooftop terrace a perfect extension of your living space. Residents also enjoy access to top-tier amenities including a fully equipped gym, a chic party room, and more. An exceptional opportunity for students, professionals, or investors, with condo fees estimated. (id:59911)
Homelife Real Estate Centre Inc.
77 Kinzie Avenue
Kitchener, Ontario
Welcome to 77 Kinzie Avenue! This charming 3+1 bedroom raised bungalow sits on a spacious lot in a quiet, family-friendly neighbourhood. The bright, carpet-free main floor has been recently renovated and features a spacious living room, dining area, kitchen, 3 generously sized bedrooms, and a full bath with walkout to a private balcony perfect for enjoying your evenings. Enjoy 4-car parking on the driveway plus a 1-car garage. Laundry is in the kitchen on the main floor. The beautifully landscaped backyard includes a patio ideal for BBQs and outdoor entertaining. The separate side entrance leads to a legal, fully finished basement with a large rec room, full bath, and additional bedroom offering excellent income potential or in-law suite use.Prime location with easy access to bus routes, schools, shopping malls, plazas, and major highways (Hwy 7/8 & 401). Close to parks and everyday amenities. Don't miss your chance to own this versatile and well-maintained home! (id:59911)
Homelife Maple Leaf Realty Ltd.
22 Wesanford Place
Hamilton, Ontario
Superbly renovated and full of charm, this 2-storey gem in the heart of Hamiltons coveted Durand District is a rare find! Just a short walk to downtown, GO Station, Hess Village, and Locke Street. Enjoy a beautifully redesigned open-concept kitchen with quartz countertops, breakfast bar, stainless steel Whirlpool appliances, marble backsplash, and ample cabinetry. High-end finishes throughout, including luxury vinyl flooring, pot lights, and a 4-piece Carrera-tiled bathroom. The finished walk-up basement adds flexibility with a 3-piece bath and kitchenette. Plus, enjoy a rear deck and private parking in the back on a concrete driveway. Move in and enjoy nothing left to do! (id:59911)
Royal LePage Real Estate Associates
109 Tolton Avenue
Hamilton, Ontario
Welcome to this charming home in Normanhurst, a quiet, community-oriented neighbourhood in Hamiltons East End. This 1.5-storey home offers the perfect balance of comfort and function, ideal for first-time buyers, families, or those looking to downsize for something move-in ready. From the moment you arrive, youll be greeted by excellent curb appeal. A 4-car concrete driveway leads to an insulated garage with hydro - great for a workshop, hobby space, or extra storage. The welcoming cement walkway guides you inside to a bright and cozy living room with an effortless flow. The main floor features two bedrooms and a full 4-piece bathroom, while the finished upper level adds a flexible third bedroom or office space. The beautifully redone galley-style kitchen boasts quartz countertops and stainless steel appliances, leading to a spacious family room at the back of the home with a walkout to the deck and fully fenced backyardideal for relaxing or entertaining. Downstairs, youll find a partially finished basement with a 2-piece bathroom, laundry area, and a cozy rec space. Theres also a utility/storage area and crawl space for your extras. Enjoy upgrades that matter, like an on-demand water heater, -inch water line (including city side), and natural gas BBQ hookup-plus the peace of mind of no rental equipment. All of this is located in a well-established East End neighbourhood close to schools, parks, shops, public transit, and with easy highway access. This is the kind of home that just feels good the moment you step inside. (id:59911)
Keller Williams Complete Realty
