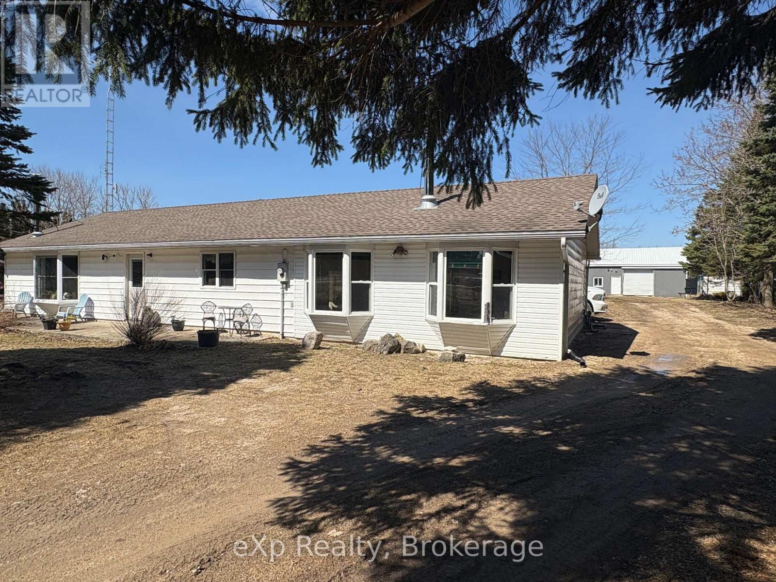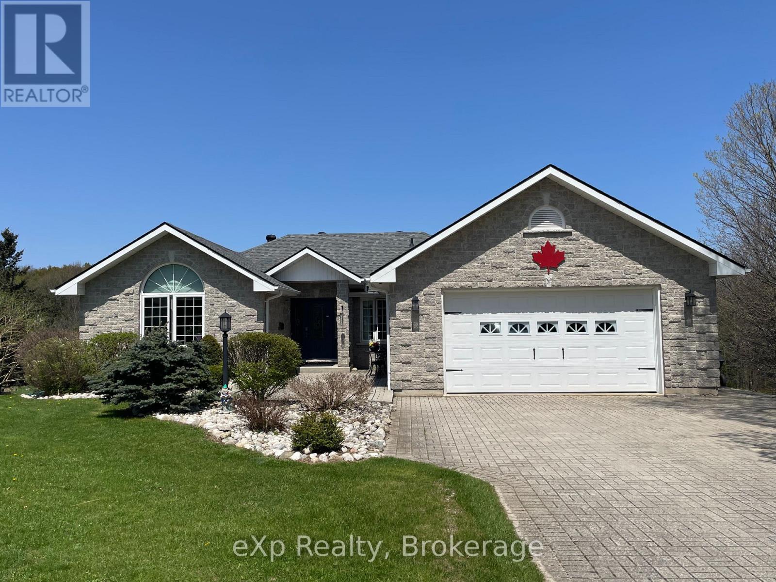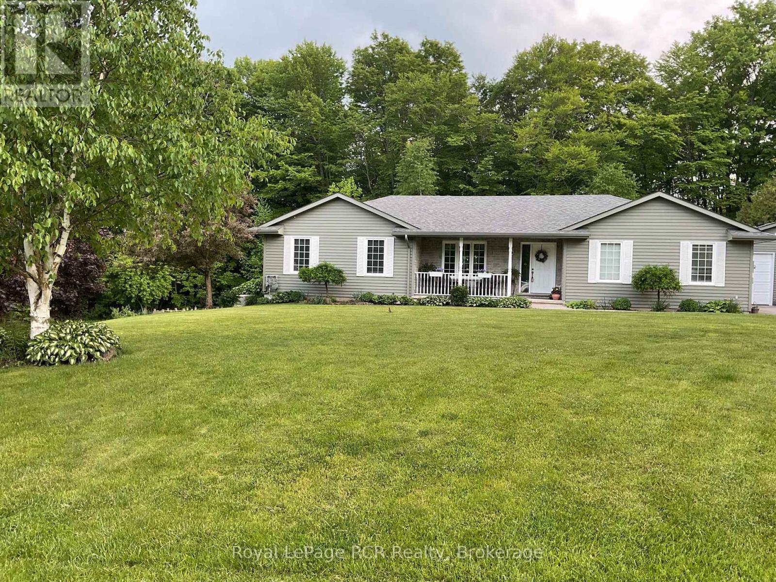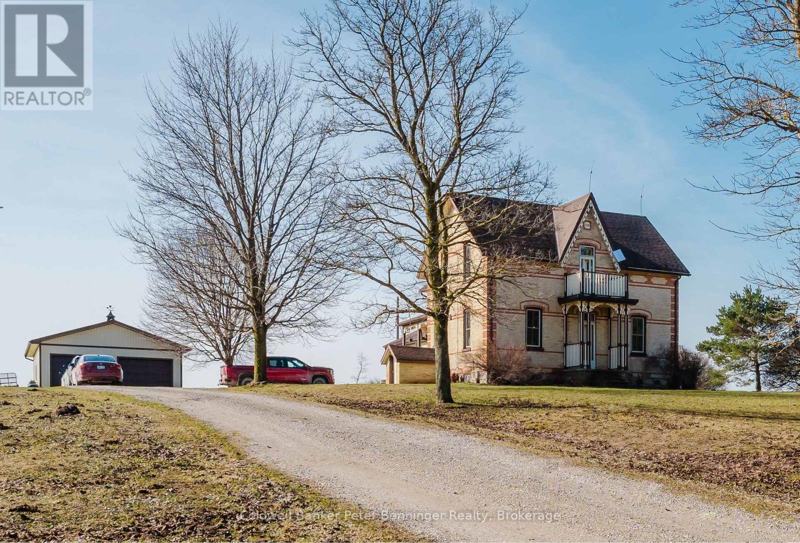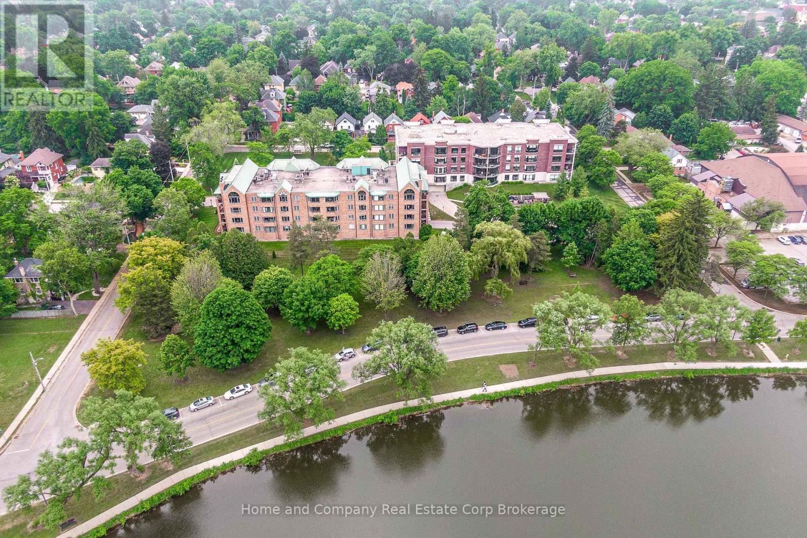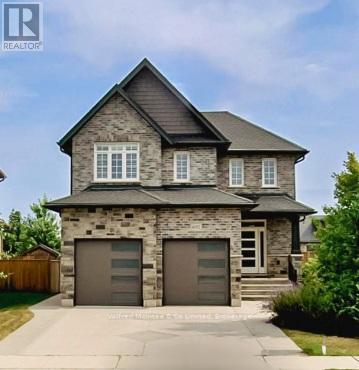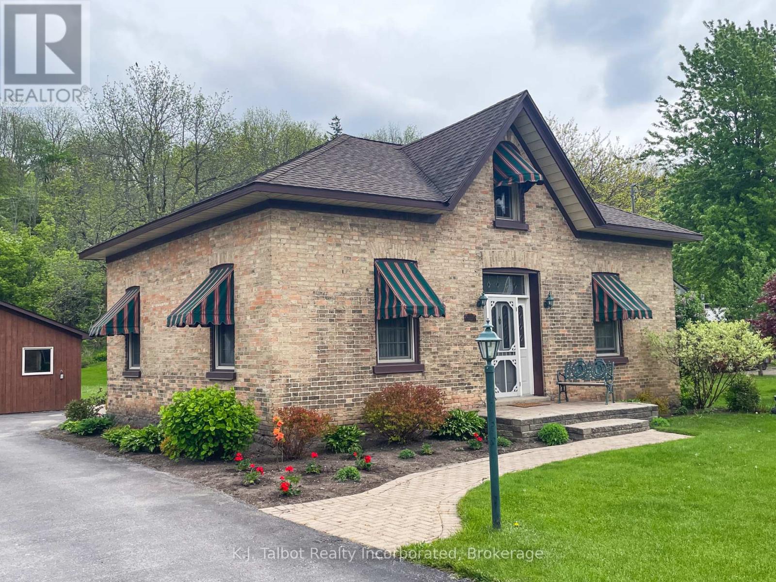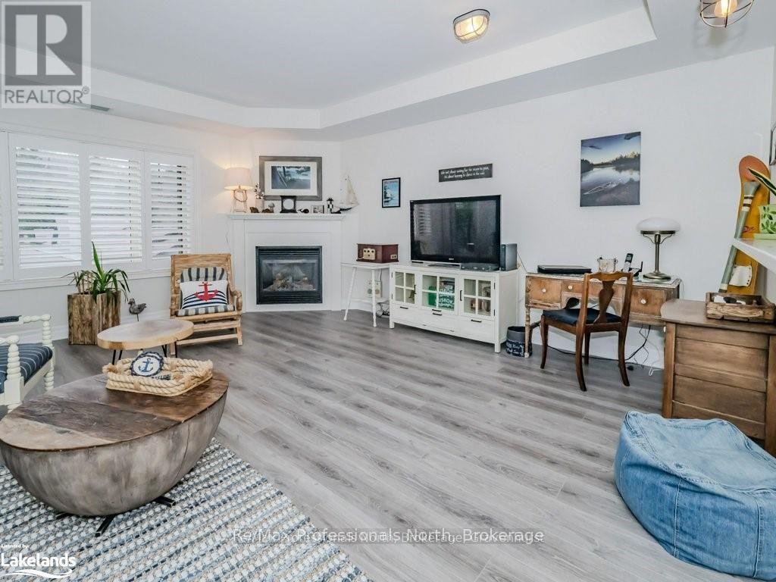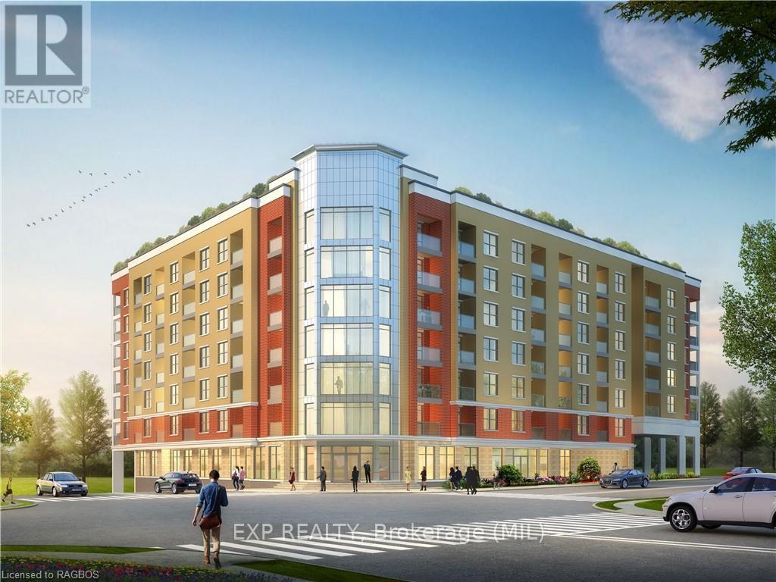320047 170 Road
Grey Highlands, Ontario
If you are ready for a little piece of country, maybe a little hobby farm, or just a change in pace, then this is the property for you! This 3 bedroom home has had many updates over the past few years, including all electrical, plumbing, flooring, fully renovated kitchen, and was designed with in-law suite capabilities in mind. With beautiful and bright one level living, featuring a wonderfully large family room with woodstove ,primary bedroom with ensuite, and a walkout to the rear yard where you'll find numerous apple trees, a spring fed pond, a 30 x 40 workshop, garage, and storage shed, this property may just tick all the boxes. Located on a quiet stretch of road, just minutes to Flesherton or Dundalk, this inviting property is ready for the next owners to move in and start making memories! (id:59911)
Exp Realty
822813 Sideroad 1
Chatsworth, Ontario
This thoughtfully designed custom bungalow offers the ease of main-floor living with the space to host family, welcome guests, or simply enjoy life in comfort. With over 2,800 square feet of finished living space, this home is ideal for retirees looking to downsize from a farm or family home without sacrificing room to breathe. Vaulted ceilings and engineered hardwood floors create a warm, open feel, while a wall of windows offers beautiful views perfect for bird watching or just soaking in the peaceful surroundings. The brand-new kitchen is both stylish and practical, and you'll appreciate the convenience of main floor laundry and direct access to the garage. The primary bedroom is spacious with double closets and ensuite access, while the second bedroom makes an ideal office, craft room, or quiet retreat. Downstairs, the walkout lower level is bright and welcoming, with a cozy stone patio, mood lighting, two more bedrooms, and a full bathroom perfect for overnight guests or visiting grandchildren. The fully fenced yard is a dream for pet lovers, offering space and privacy to enjoy the outdoors. Located just 12 minutes from Owen Sound, you'll have convenient access to shopping, healthcare, dining, and other essential services while enjoying the slower pace and small-town charm that Chatsworth offers. Whether you're retiring from the farm or simply ready for a slower pace, this property checks all the right boxes. (id:59911)
Exp Realty
107 Maple Ridge Crescent
Georgian Bluffs, Ontario
This is an outstanding bungalow located on a large lot that offers great privacy for those seeking a quiet and peaceful home. This one owner home offers many desirable features that indicate pride of ownership such as a large hot tub as well as an additional double garage that can be used as a man cave. All measurements are approximate. ** This is a linked property.** (id:59911)
Royal LePage Rcr Realty
441812 Concession 8 Ndr
West Grey, Ontario
Spectacular 1890 Farmhouse situated on 4.5 acre parcel. Great pride of ownership, sitting at the top of a hill giving a fabulous view in all directions. Home has 4 generous sized bedrooms and 4pc bathroom on the upper level. Main level has a recently remodelled kitchen with stone counter top, appliance package included. Bright dining area, sitting room, large living room with airtight wood stove, 2 pc bath/laundry room combined. At the rear of the home you have the mudroom, great toy room and office space. This back section would be great for many other uses, would be perfect for an in house business. Many updates in the last while, such as plumbing and wiring, 200 amp service, heat pump heating, 2 ductless heat unit. Home has received a fresh coat of paint, flooring replaced in all rooms except the primary bedroom, kitchen, and upper hallway. Some windows have recently been replaced, some still have broken seals. Three of the bedrooms were insulated and dry walled. Home is spacious offering approx. 1975 sq ft of finished living space. Outbuilding is 40X26 with 16X26 heated and 23X26 being used as a car garage. There is also a 10X10 garden shed and a 12X16 wood shed. Call for your personal viewing! (id:59911)
Coldwell Banker Peter Benninger Realty
21 Grant Watson Drive
Northern Bruce Peninsula, Ontario
Welcome to your dream waterfront property in the heart of Tobermory. Enter the long winding driveway through the canopy of trees and arrive at your own slice of paradise. This 2 storey, 4-season home on a private 1-acre lot, offers something for everyone. The first thing you will notice on entering the home is the breathtaking views through the impressive wall of glass doors, allowing natural light to pour into the open plan living space. The spacious kitchen, and bright dining, and living areas are perfect for gathering with family and friends. A beautiful stone propane fireplace sets the mood and brings comfort on those chilly nights. The main floor walkout provides easy access to an outdoor seating area to entertain or enjoy a quiet moment taking in the views, and the partially covered, deck offers a cozy spot to unwind, rain or shine. Rounding out the main floor is a bedroom, and 4-piece bath, foyer and laundry room with tile floors featuring in-floor heating for your comfort. Head upstairs and wander into the generous primary bedroom, with room for a seating area, which overlooks the bay and the surrounding islands. Also upstairs is a second bedroom and family bath and a bonus room, currently being used as a bedroom but which could also flex as an office or a playroom for the kids. The separate detached garage provides additional storage or parking, and stairs lead directly to the rocky shoreline, ideal for swimming or relaxing by the water's edge. Enjoy the beauty of nature, and unparalleled views as you watch boats pass by on their way to Flowerpot Island, watch the Chichimaun arrive and embrace the peace of this unique setting while enjoying the sunset. Located within walking distance of Tobermory, the property comes fully furnished and turnkey including the linens, dishes, cutlery and kitchen ware, making it truly move-in ready. Whether you're seeking a full time residence, a retirement retreat or a family vacation spot, this waterfront gem has it all. (id:59911)
RE/MAX Grey Bruce Realty Inc.
203 - 30 Front Street
Stratford, Ontario
The Huntingdon! Located in one of the finest condo buildings in Stratford, this beautifully renovated, spacious, 1,190 sg. ft., 1 Bedroom unit, is most definitely special. Features, new hardwood flooring in living, dining, and bedroom, crown moldings, completely renovated 4pc bath (with 6' soaker tub), refaced kitchen with new quartz counters and new stainless steel appliances, coffered ceiling in foyer and California shutters throughout (2023). Newly painted throughout, with all new interior doors and lighting. Large dining area, with walk-out to very private balcony. The spacious bedroom offers excellent storage space, with its large walk-in closet. Enjoy the convenience of underground parking, and the oversized locker. Enjoy all the benefits that this excellent location offers, as you are only steps to the Avon River (which features Art in the Park, Stratford Summer Music concerts), a short stroll to Stratfords Tom Patterson and Festival Theatres, plus fine dining and great shops in the core. (id:59911)
Home And Company Real Estate Corp Brokerage
487 Devonshire Road
Saugeen Shores, Ontario
Welcome to 487 Devonshire Road in the beautiful town of Port Elgin. This stunning two-story home with over 2700 square feet of finished living space offers the perfect blend of modern amenities and classic charm, with a bright and airy living space with numerous high-end upgrades throughout. With three spacious bedrooms, the potential of a fourth, along with two and a half bathrooms complete with a custom tiled shower and quartz countertops, this home is perfect for growing families or those seeking additional space. The main floor is an entertainer's dream with open living spaces and gorgeous finishes throughout featuring a beautiful modern kitchen with quartz countertops and a custom coffee bar complete with its own sink and beverage fridge. California shutters adorn the windows, allowing you to control natural light and maintain privacy while adding a touch of sophistication to the home. The fully finished basement offers a large open concept family room and plenty of storage space. In addition to its stylish interior, this home boasts a highly sought-after in-floor heating system in both the garage and basement, ensuring comfort year-round. The generous sized yard is equipped with an irrigation system, making lawn maintenance effortless and giving you more time to enjoy your outdoor space. Located in a desirable neighborhood, this home offers the perfect combination of peaceful living and convenience. Contact us today to schedule a viewing and experience all this home has to offer. (id:59911)
Wilfred Mcintee & Co Limited
1034 Mariposa Lane
Minden Hills, Ontario
I'd like to invite you to come and see this well-maintained 5-bedroom, year-round home on prestigious Gull Lake. The home is situated on a level lot with steps leading down to a flat, open area with private docking on the lake. It is located on a quiet, privately maintained year-round road. Two lakeside sheds offer convenient storage for your chairs and water toys. A large deck provides access to both the living room and sunporch. You will find three bedrooms and a 3-piece bathroom are located on the main floor with two bedrooms and a 3-piece bathroom is on the finished lower level. An additional shed is nearby for gardening tools and storage. Upgrades to the home include a new water pump and foot valve in 2023, and a propane forced air furnace in 2024. (id:59911)
Century 21 Granite Realty Group Inc.
34024 Saltford Road
Ashfield-Colborne-Wawanosh, Ontario
We are pleased to present this enchanting 1880s cottage-style, 1-1/2 Storey brick home with a charming addition. Its unique and notable character is sure to capture your attention. Meticulously maintained with numerous updates. This home sits on a half-acre lot just minutes north of Goderich, in the quaint village of Saltford. The property offers a seasonal glimpses of the scenic Maitland River and provides the serenity of extra outdoor space and privacy, while still being conveniently located near the amenities of "Canada's Prettiest Town". The home features three potential bedrooms (2+1), an open-concept kitchen, dining, and family room, a formal living and dining room, a 3pc main level bathroom, and a laundry room. The spacious upper bedroom offers extra storage. The custom-updated maple kitchen boasts plenty of cabinetry. The basement under the back addition offers an excellent opportunity for added living and storage space. Aluminum windows, soffit & fascia. The home is equipped with natural gas forced air heat, an on-demand gas hot water tank, central air conditioning, and wired for generator. This property also includes a detached oversized garage/workshop, large storage shed with hydro, rear deck and plenty of parking space. We invite you to experience the charm of this unique property for yourself. (id:59911)
K.j. Talbot Realty Incorporated
208 - 130 Steamship Bay Road
Gravenhurst, Ontario
NEW PRICE!!! Beautifully finished with many upgrades in this spacious 940 sq. ft. 1 bedroom, 2 bathroom suite on the 2nd floor of the friendly, carefree life style and secure Greavette condominium at the Muskoka Wharf on majestic Lake Muskoka in Gravenhurst. The suite has recent updates to Kitchen, Bathroom and Living room including new floors, improved cabinetry, California shutters throughout, light fixtures, kitchen sinks and backsplash and bathroom fixtures and back splash, ready for your move in. The living room has a natural gas fireplace, breakfast bar to the kitchen and door to balcony with natural gas BBQ hook up; the bedroom has ensuite bathroom with shower, tub and makeup counter, walk in closet; there is a 2 piece guest powder room. The parking is under large carport with storage locker. This is Carefree Living with a very inclusive condo fee including most utilities, in a very well maintain building and grounds: just steps to the lakeside boardwalk to parks, shops, restaurants, steamships, museums, boat launch and farmers' market. Gravenhurst is the gateway to Muskoka with an Opera House, YMCA, Library, Golfing, Boating, Fishing, Swimming, Festival Grounds, Walking, Bike, Snowmobiling Trials and all that Muskoka offers. Just 90 minutes north of Highway 401. A must see Condo!!! OPEN HOUSE Saturday June 21st. 10:00 am to Noon. (id:59911)
RE/MAX Professionals North
61 Deer Ridge Lane E
Bluewater, Ontario
The Chase at Deer Ridge is a picturesque residential community, currently nestled amongst mature vineyards and the surrounding wooded area in the south east portion of Bayfield, a quintessential Ontario Village at the shores of Lake Huron. When completed, there will be a total of 23 dwellings, consisting of 13 beautiful Bungalow Townhomes, and 9 detached Bungalow homes (currently under construction) by Larry Otten Contracting. The detached Bungalow on Lot 9 is unigue, as it has been built as a Net Zero Home. Net Zero Homes often have the potential to produce as much clean energy as they consume. They are far more energy efficient than typical new homes and significantly reduce your impact on the environment. The various parts of the house work together to provide consistent temperatures throughout, prevent drafts, and filter indoor air to reduce dust and allergens. The result: increased energy performance and the ultimate in comfort; a home at the forefront of sustainability. It all adds up to a better living experience. This spacious, well appointed home is approx. 1,618 sq. ft. on the main level to include a primary bedroom with 4pc ensuite, spacious guest bedroom, open concept living/dining/kitchen area, which includes a spacious kitchen island for entertaining, walk-out to lovely covered porch, plus a 3pc bathroom, laundry and double car garage. Finished basement with two additional bedrooms, rec-room, and 4pc bathroom. Standard upgrades are included: Paved double drive, sodded lot, central air, Heat Pump, HVAC system, belt driven garage door opener, water softener, and water heater. Please see the attached supplemental documents for House Plans, Lot Plan and Building. (id:59911)
Home And Company Real Estate Corp Brokerage
207 - 223 10th Street
Hanover, Ontario
Welcome to Royal Ridge Residences - Hanover’s newest apartment complex. This seven story multi unit building is situated in the heart of the downtown core and is walking distance to amenities. These units come complete with in-suite laundry, appliance package, quartz countertops and each unit has its own designate balcony. Top this building off with underground parking, secure access and entry, two level games / entertainment space for residents and large lobby area - this property really does have it all. Reach out today for more information pertaining to this beautiful and soon to be complete building. (id:59911)
Exp Realty
