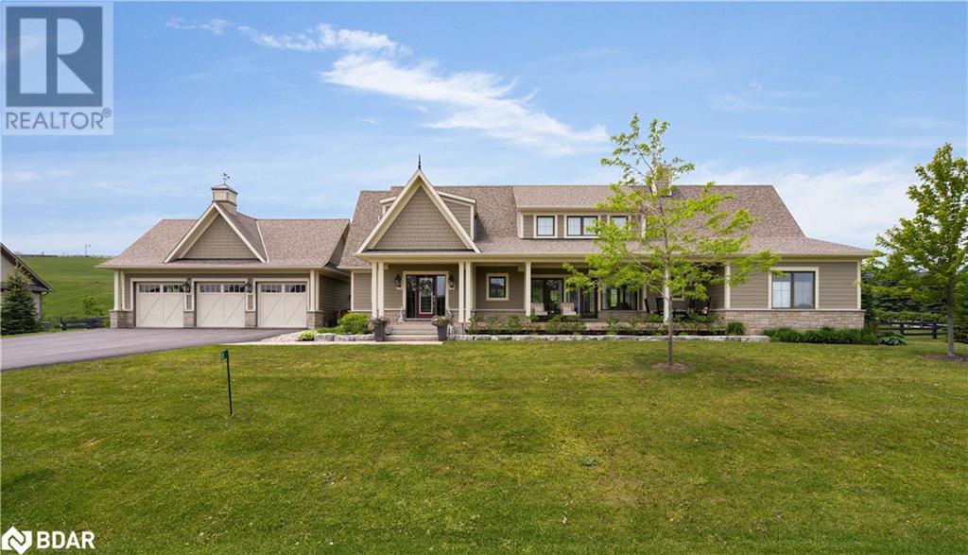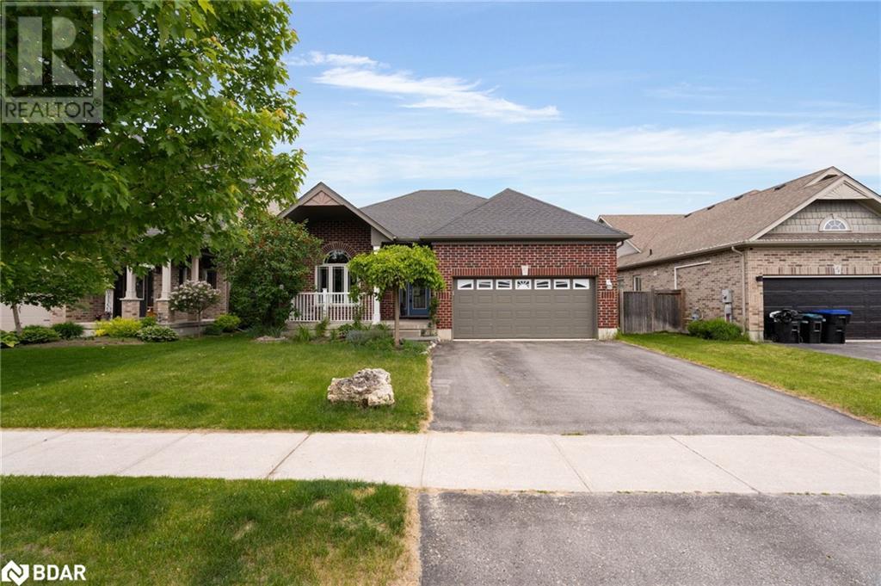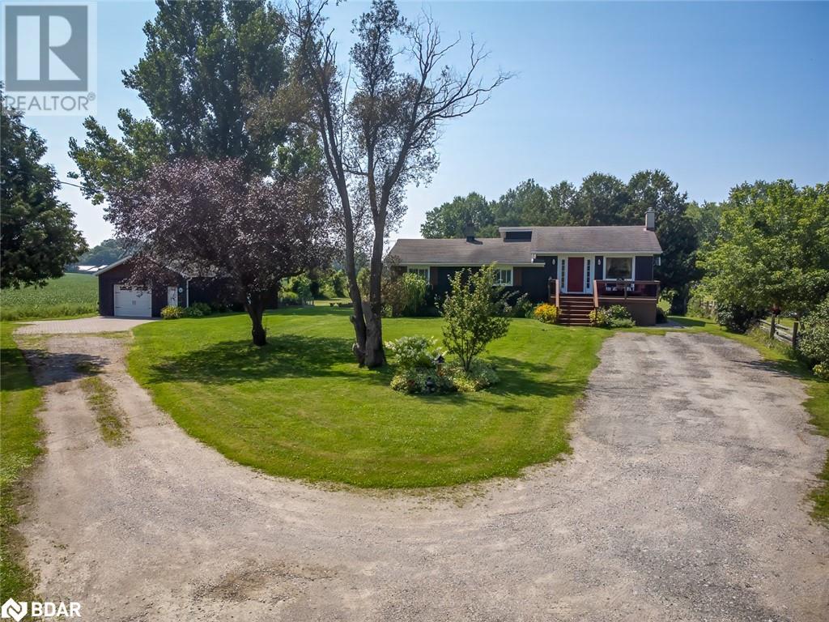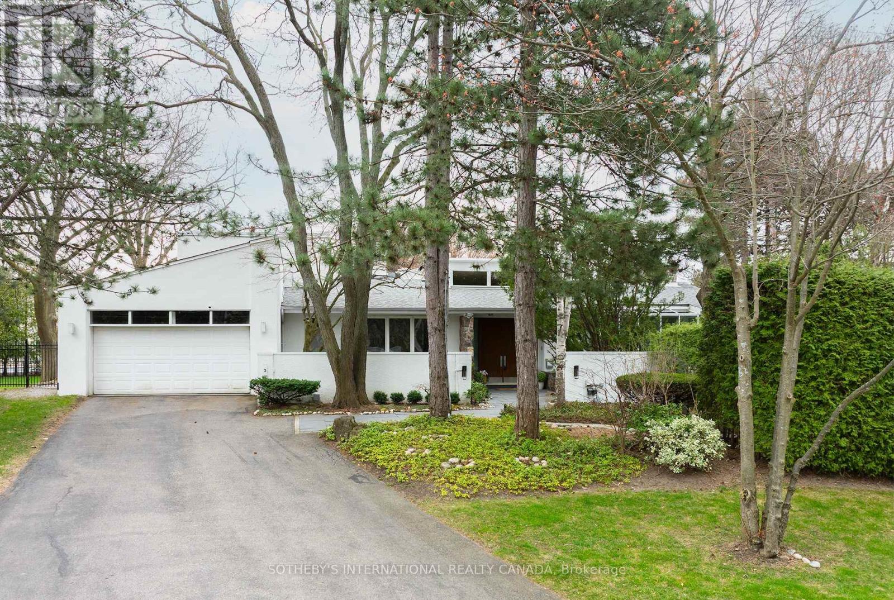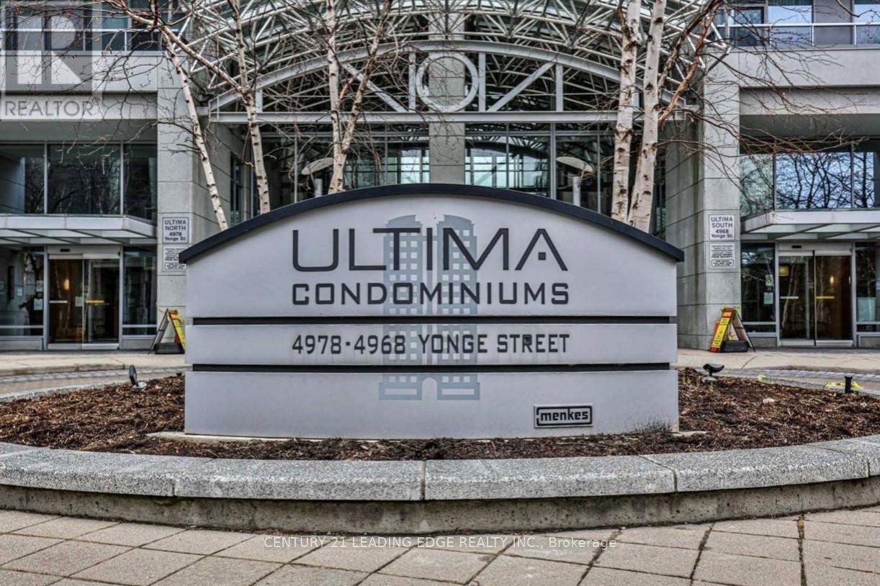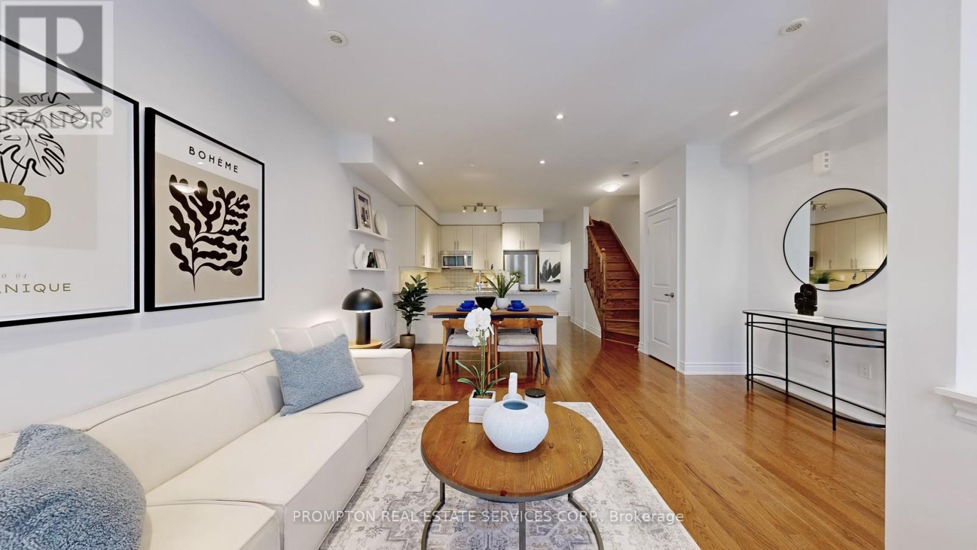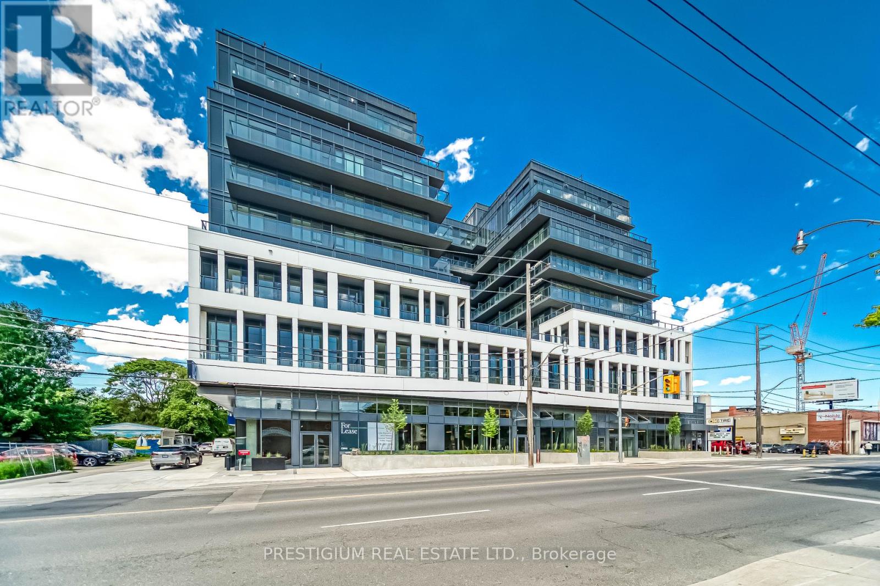12 Thoroughbred Drive
Oro-Medonte, Ontario
Become part of the amazing Braestone community in Oro-Medonte where neighbourliness and friendships are the cornerstone. Enjoy unparalleled amenities that provide a deeper connection with the land, ie: farm-to-table fruits and vegetables, kms of walking trails, pond skating, snowshoeing, baseball, and making maple syrup. This stunning Morgan model w/loft is situated on 1.4 acres of beautifully landscaped grounds. This home offers over 5,100 fin sq ft with 6 spacious bedrooms and 5 baths. The heart of the home has a grand open-concept design with floor-to-ceiling windows. An impressive custom stone fireplace makes for a stunning focal point. Rich-toned hardwood flows through the main level. The kitchen/dining area has granite countertops, high-end stainless appliances, and two sets of garden doors providing access to both the front and back. The primary suite is private and located at the rear of the home and has a walk-in closet, garden doors to back patio, and well appointed ensuite with double sinks, glass shower and island tub. The second bedroom, currently used as a dressing room, has an ensuite bath. The third bedroom, currently being used as an office, has access to a 3 pc bath. The private upper loft looks over the main living area and has a cozy sitting room, bedroom and 3 pc bath. An expansive lower level has a large rec room, 2 additional bedrooms, 3 pc bath and exercise room. Additional features include; full sprinkler system integrated into garden beds, gas generator, and rear perimeter fencing. Nearby, enjoy golf and dining at the Braestone Club, skiing at Mount St. Louis and Horseshoe, hiking in nearby forests, challenging biking venues and relaxation at Vetta Spa. Shopping, rec centres, restaurants and hospitals nearby. This home will not disappoint. (id:59911)
RE/MAX Hallmark Chay Realty Brokerage
60 Brownley Lane Lane
Angus, Ontario
Bungalow with gorgeous curb appeal, covered front porch and backing onto greenspace. This two bedroom bungalow offers a great floor plan. Primary bedroom with ensuite, walk in closet and 2nd double door closet. 2nd bedroom is also a generous size with walk in closet. Large main floor bathroom with double sinks. Inside entry mud room from double garage. Living room dining room combination, great for the entertainer. Large eat in kitchen with newer stainless steel appliances, maple cabinets and double pantry. Walk out from kitchen to a 3 season sunroom extra floor space not included in listing sq footage. Ample storage space underneath the sunroom. 9ft ceilings throughout. Backyard over looks a beautiful pond area and greenspace with no back neighbour for privacy. Basement is unfinished with high ceilings and many larger windows, waiting for your design and touches. Nice bright space with a bathroom rough in. Water softener, reverse osmosis water system, HRV and laundry area. Very flexible closing, seller can accommodate a shorter closing. 15 minutes to Honda Plant. (id:59911)
RE/MAX Hallmark Chay Realty Brokerage
14308 County 27 Road
Springwater, Ontario
Welcome to this well cared for 2+1 bedroom raised bungalow with a shop and view of farm fields and forest. Perfect for entertaining with an open concept kitchen dining area with an abundance of cupboard and counter space plus an island. Patio doors lead you to a good size back deck giving you a relaxing view of farm fields and forest. Step down to a cozy living room with heated electric fireplace -- also allowing you access to the mud room and basement and backyard. The main floor has 2 bedrooms with the master having a sitting area full of oversize windows. (used to be 3 bedrooms). Bring extended family as the basement boasts an open concept kitchen living room with oversize above grade windows - gas fireplace for cozy movie nights - cold room - lots of cupboards. The basement also has a 3 piece bathroom, large bedroom with above grade windows - large closet and carpet for warmth. There's a storage hallway closet and utility room with ldy + storage shelves + sump pump. Step outside showcasing a unistone patio with gazebo, 10' x 20' deck off the kitchen, large shed for storage, 28' x 21' fully insulated and heated garage/shop w 40 amp service, plus extra covered storage attached to the rear of the garage. Additional outdoor activities: Firepit, Chicken Coop. Just a short drive to Elmvale for shopping. Elmvale zoo is down the street. Only 14 min to Horseshoe Resort. (id:59911)
RE/MAX Crosstown Realty Inc. Brokerage
416 - 10 Deerlick Court
Toronto, Ontario
Stunning condo for rent in a prime location! This immaculate suite offers stunning south East views with the perfect blend of modern luxury & comfort, with pristine finishes, upgrades and an unobstructed view. With direct DVP & Highway 401 access, this is the perfect location. Close to Fairview Mall, shopping, TTC & restaurants. Bright natural light with floor to ceiling windows. Rent includes parking & a locker. Building amenities include a gym, dog wash station, party room, upper terrace with BBQ + lounge & 24 hour concierge. (id:59911)
Keller Williams Co-Elevation Realty
3 Bluejay Place
Toronto, Ontario
The Jewel Of Bluejay Place - A Truly Remarkable Mid-Century Modern Residence Nestled On A Coveted Cul-De-Sac In The Exclusive Bayview/York Mills Enclave. Set On Nearly One Acre Of Lush, Manicured Gardens, This Rare Opportunity Offers Unparalleled Tranquility In A Prestigious Neighbourhood. This Expansive Home Spans Over 10,000 Sqft Across Three Levels, Offering 4+2 Bedrooms, 8 Bathrooms, An Indoor Pool, And The Perfect Park-Like Setting For Indoor And Outdoor Living. The Property's Serene And Harmonious Atmosphere Is Enhanced By Abundant Windows And Skylights Throughout. Enjoy The Convenience Of An ELEVATOR Providing Seamless Accessibility To Each Floor. The Main Level Features A Spacious Formal Living And Dining Area, Wood-Burning Fireplaces, Wet Bar, A Sun-Drenched Family Room, And An Above-Grade Recreation Room With Direct Access To The Indoor Pool. A Guest Bedroom Or Home Office With Ensuite, Along With The Primary Suite Tucked Away In A Private Wing Overlooking The Rear Garden, Complete The Main Floor. The Upper Level Boasts Two Generously Sized Bedrooms, Each With Ensuite Baths And Ample Closet Space. The Lower Level Offers A Vast Entertainment Room With A Wood-Burning Fireplace, Two Additional Bedrooms With Ensuites, Sauna And Direct Access To The Indoor Pool. There Is Even An Outdoor Powder Room Making It More Convenient To Host Alfresco Summer Gatherings. The Front Garden Is Elegantly Landscaped, Complemented By A 4-Car Driveway And A 2-Car Garage With Direct Entry Into A Spacious Mudroom. With A Premier Location Just North Of The Bridle Path, You Are Steps Away From The York Mills Arena, Windfields Park Trail, And Minutes To The Granite Club, Rosedale Golf Course, Crescent School, TFS, And Major Amenities Including Public Transit, Highway 401, And Bayview Village Shops. This Magnificent Home Presents Endless Possibilities. Move In And Enjoy The Splendor Of This Home Or Create Your Own Dream Estate On One Of The Most Serene Streets In The Neighbourhood. (id:59911)
Sotheby's International Realty Canada
Ph303 - 4968 Yonge Street
Toronto, Ontario
Beautiful Unit In A Spectacular Building With Amazing View! This Over 1600 Square Foot Unit Has Got It All. Great Facilities Includes In Door Swimming Pool, Gym, Party & Games Room, Visitors Parking, Guest Suite, 24Hr Concierge! . Direct Access To Yonge & Sheppard Subway. Walk To Theater & Entertainment. 2 Parking & 1 Locker. 3 Bedroom 3 Bathroom Over 1600 Sq Foot Of Luxury For Amazing Price! (id:59911)
Century 21 Leading Edge Realty Inc.
1 - 390 College Street
Toronto, Ontario
This charming & character-filled downtown Toronto unit is a student's dream, perfect for a young person seeking the ultimate live-study-play lifestyle in the heart of the city! Located right on bustling College St, just east of Bathurst, this unique space offers unbeatable access to the city's vibrant core, w/streetcar service directly in front of the building making every corner of Toronto easily accessible. Situated above a tattoo shop, this unit boasts personality & urban flair, placing you steps away from trendy cafes, diverse restaurants, eclectic shops, & lively entertainment options that reflect the city's cultural energy. It's not quite a bachelor unit thanks to a dedicated living room offering a separate space to relax or entertain. The open-concept kitchen/dining/bedroom combo creates a functional layout that maximizes every square foot, ideal for both solo living & quiet study sessions. The kitchen is efficient & flows seamlessly into the rest of the living space, making day-to-day life easy & organized. The 4-pc bathroom features a convenient tub/shower combo, offering the comforts of home in a compact design. Say goodbye to carpet w/this unit featuring easy-to-clean flooring throughout, adding to its low-maintenance appeal. Just a few blocks to the southwest is Trinity Bellwoods Park, the perfect spot for morning jogs, study breaks, or weekend hangouts under the sun. The University of Toronto is close by, offering students or young professionals fast commute whether walking, biking, or hopping on transit. The units location ensures you're always connected, whether you're heading to class, a café, or a cultural event downtown. If you're seeking a cozy, centrally located rental w/incredible city access, undeniable character, & proximity to some of Toronto's most beloved landmarks, this is your spot. Live in the middle of it all while enjoying the convenience this one-of-a-kind space offers. (id:59911)
Crescent Real Estate Inc.
2 - 390 College Street
Toronto, Ontario
This 2-storey rental unit in the heart of downtown Toronto is a students dream, offering the ideal space for a group of young people looking to stay centrally located, fully connected to city life for both study & play! Located right on vibrant College St, just east of Bathurst, the unit places you directly along a main streetcar line on College St, giving you effortless access to transit & the entire downtown core. Whether you're heading to class, grabbing coffee, exploring the neighbourhood or city, or unwinding at a local park, everything you need is at your doorstep. The University of Toronto is nearby & easily reachable by foot, bike, or transit, while Trinity Bellwoods Park is just a few blocks southwest, perfect for study breaks, jogging, or weekend hangs. Full of charm & character, this unique unit is located above a tattoo shop, embodying the creative, urban energy of the city. Inside, you'll find a smartly laid out 4-bedroom space spread across two floors - two spacious bedrooms on the main floor & two more upstairs - providing privacy, flexibility. The combined kitchen & dining area is designed for convenience, great for preparing meals. The 4-pc bathroom features a full-size tub/shower combo offering everything you need for comfort. With no carpet throughout, cleanup is easy & the space remains fresh. Enjoy the daily buzz of College St w/its abundance of restaurants, cozy cafes, local boutiques, & late-night eats - all steps from your door. This unit is a unique opportunity for students or young professionals to live in one of Toronto's most desirable downtown neighborhoods while enjoying both convenience & culture. If you're ready to experience the ultimate urban lifestyle in a unit that blends practicality, personality, & location, look no further. Opportunities like this don't come around often. Grab your roommates & make this one-of-a-kind Toronto space your next home! (id:59911)
Crescent Real Estate Inc.
1510 - 275 Yorkland Road
Toronto, Ontario
Welcome to Yorkland Condo by Monarch!! An elegant southwest corner suite spanning 876 sq ft plus a 55 sq ft balcony with incredible open views. This two-bed, two-bath floor plan features engineered hardwood(carpet in the bedrooms), sleek quartz counter-tops, stainless-steel appliances, and floor-to-ceiling windows. Enjoy one underground parking spot and resort-style amenities including a 24-hr concierge, fitness centre, indoor pool, party room, and rooftop terrace. Steps to the subway, minutes to Fairview Mall, T&T, FreshCo, and highways 401/404living here is the epitome of contemporary North York convenience. (id:59911)
Bay Street Group Inc.
5 - 30 Hargrave Lane
Toronto, Ontario
**Rare Exclusive Offering - FULL DEDICATED Storage Locker ROOM & 2 Side by Side Parkings INCLUDED!!** Canterbury at Lawrence Park - This Name Says It All! Located in the most affluent community in Canada, this Luxury Executive Townhome embraces Elegant & Contemporary Living being one of the largest layouts in the Canterbury complex. Freshly Repainted Throughout; Open Concept & 9' Ceilings Main Level W/Pot Lights. California Shutters Upgrade throughout; Upgraded Large Skylight for the 3rd bedroom. Finished Basement with Tall 14ft ceiling & Direct Access To 2 side-by-side Parking Spaces & the Rare Exclusive Enclosed Storage Locker Room dedicated for this particular townhouse to ensure the best privacy for owner's items. Serene & Spacious Roof Top Terrace with gas BBQ, wood-composite flooring, synthetic turf, & chaise loungers. Shared Bicycle Room, Visitor Parkings. Steps To the World Renowned Sunnybrook Health Sciences Centre. Top-Rated Public & Private Schools. Next To Parks. Convenient Access To TTC, Living Amenities & Shops. (id:59911)
Prompton Real Estate Services Corp.
145 Prospect Street N
Hamilton, Ontario
Welcome to this fully renovated 2.5 storey home that perfectly blends timeless charm w/contemporary style. As you step inside, you're welcomed by a spacious open-concept living & dining area, ideal for both entertaining & everyday living. Toward the back of the home the stunning modern kitchen features sleek stainless steel appliances, a kitchen island w/breakfast seating & elegant finishes throughout. From here, step directly out to your fully fenced, spacious backyard, perfect for summer BBQ's, kids, pets, gardening or simply enjoying the outdoors. The main floor also offers the convenience of a 2-piece powder room & in-suite laundry. Upstairs, you'll find three bright & generously sized bedrooms along w/a tastefully renovated 3-piece bath. As a bonus, the professionally spray-foam insulated roomy attic offers a versatile space that can be transformed into a cozy loft, home office, creative studio, or guest room, the choice is yours! A separate side entrance leads to a full, unfinished basement, offering excellent storage space or future potential for customization. Situated near the Tim Hortons Field (Ivor Wynne Stadium), Bernie Morelli rec. centre, vibrant downtown shops & restaurants, beautiful parks & easy access to highways, this home combines location, lifestyle & comfort where all your daily needs are a walking distance away. Move-in ready & full of thoughtful updates, this is one you don’t want to miss! (id:59911)
RE/MAX Escarpment Realty Inc.
322 - 500 Dupont Street
Toronto, Ontario
Welcome To This Stunning 1 Bed, 1Den, 1 Bath Condo In The Highly Sought-After Annex Neighbourhood. Oscar Residences, an intimate boutique building on Dupont Street, in the highly sought-after Annex neighborhood. Brand New, Never Lived-In, South Facing. As You Step In, You'll Be Immediately Impressed By The 10' Ceilings, Open-Concept Layout And High-End Finishes. The Bright And Airy Living Room Flows Seamlessly Into The Dining Area And Fully Equipped Kitchen, Making It The Perfect Space For Entertaining Guests Or Enjoying A Cozy Night In. Both Rooms Feature Floor-To-Ceiling Windows That Offer Clear, Unobstructed Views To The North, Making For Breathtaking Sunsets And Stunning Cityscapes. (id:59911)
Prestigium Real Estate Ltd.
