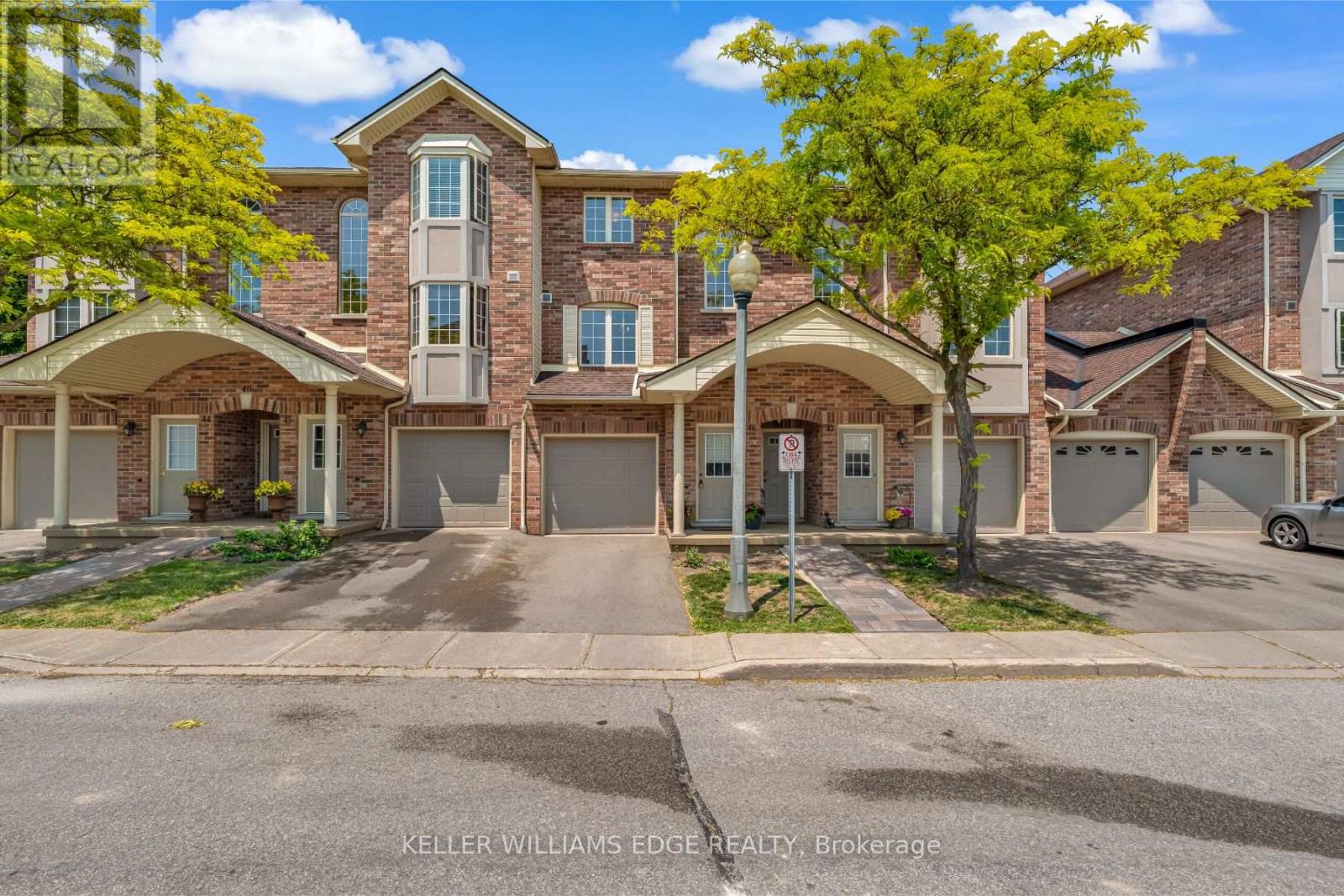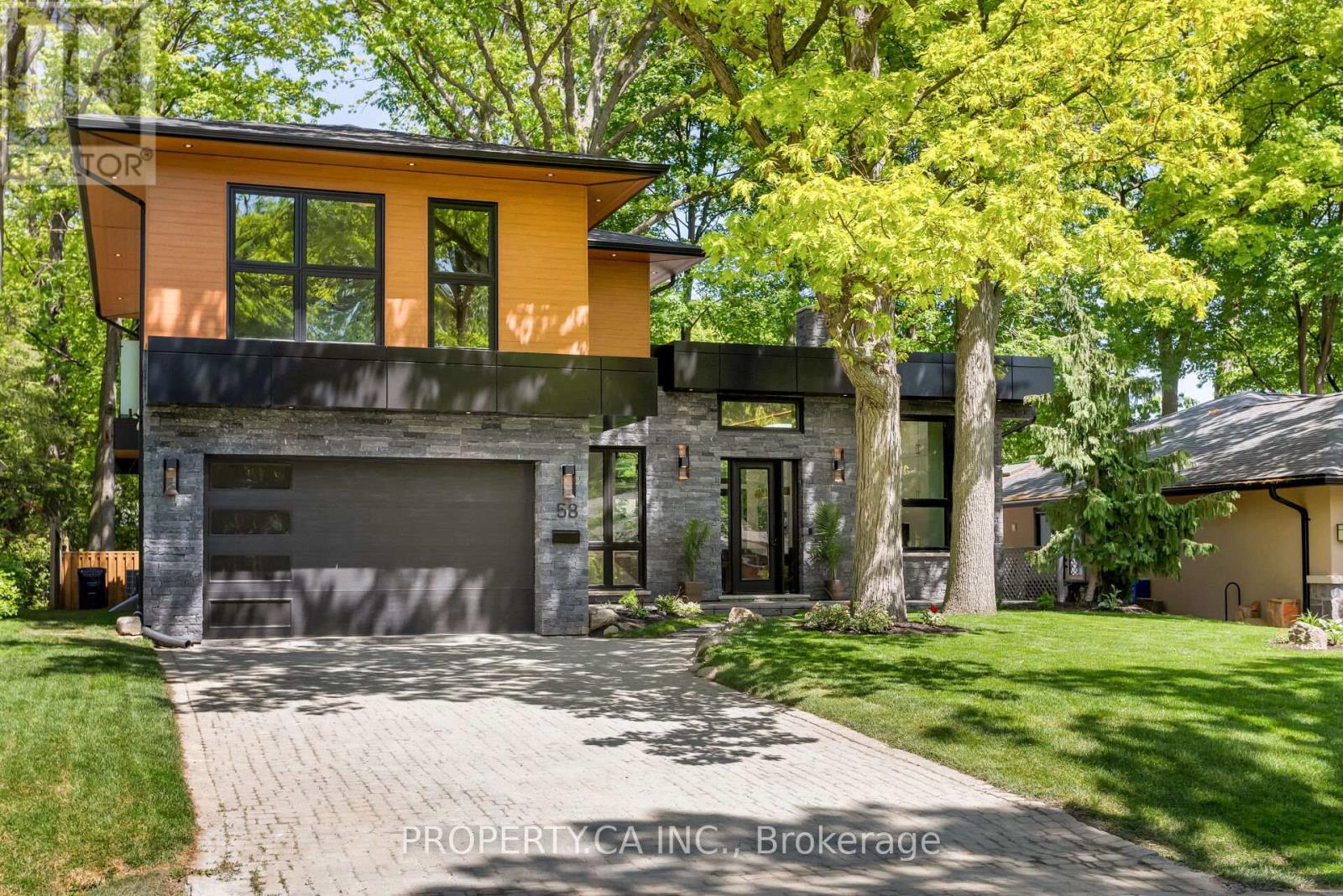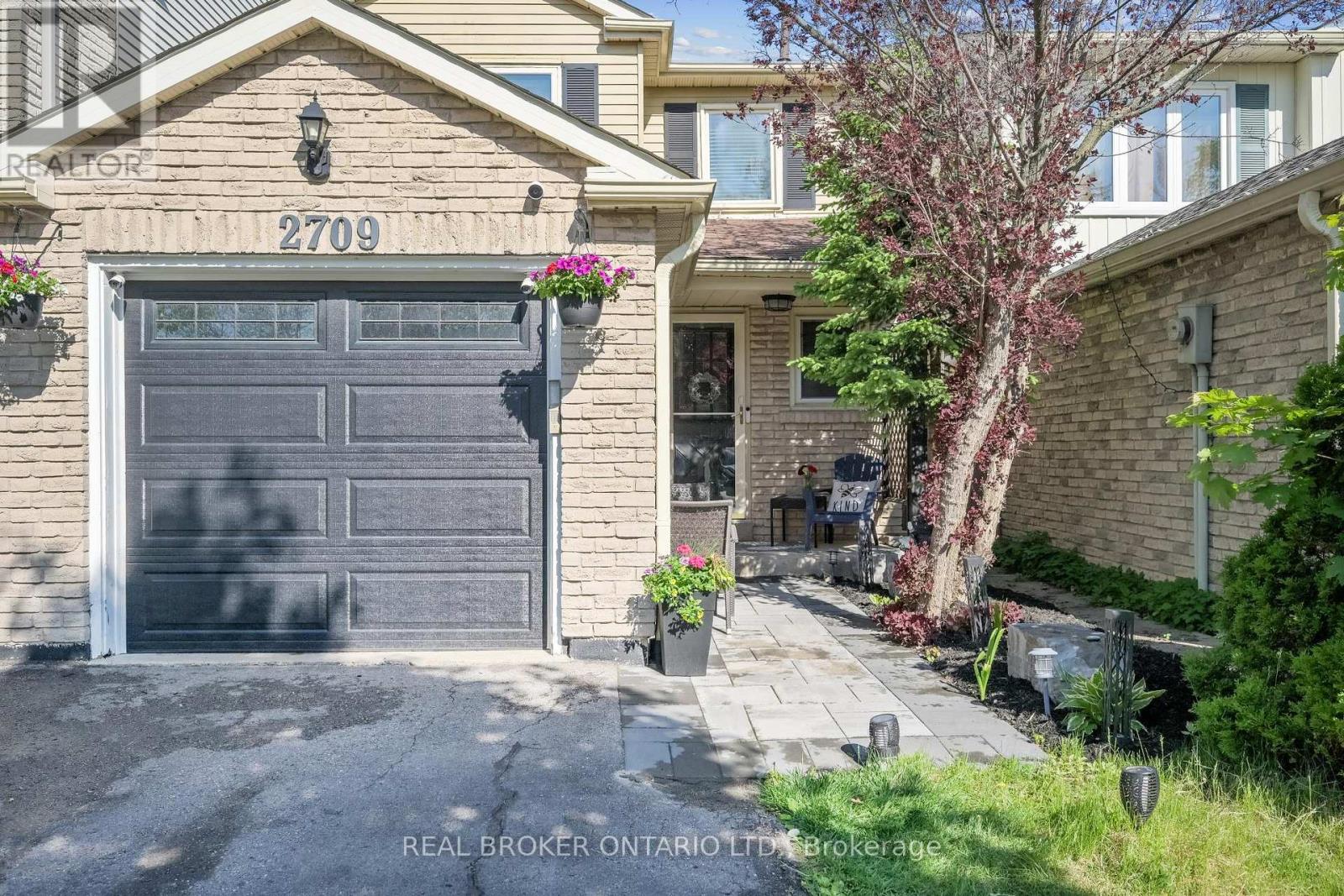66 Crumlin Crescent
Brampton, Ontario
Welcome To This VACANT Semi With A Legal ONE BEDROOM Basement Apartment (POTTENTIAL RENT EXPTECTED : $4700 Plus Utilities) & A SIDE Entrance from The Builder. Walk To Mt. Pleasant Go Station. Come & You'll Fall In Love With This Bright/ Fully Renovated With Quality Upgrades With Eat In Kitchen *Upgrades include Brand New Flooring throughout, 200 amp electrical panel, Pot Lights On The Ground Floor & Upgraded Light Fixtures Iron Pickets With Stained Hardwood Stairs To Match The Flooring. ****Bright, Open Concept Living & Dining Areas, Stainless Steel Appliances & Quartz Counter & Backsplash****Spacious& Bright Bedrooms and Main Bath *Great Credit Valley Location W/Easy Access To Public Transit, Subway, Hospital, Library, Community Centre, Great Schools, Parks, Amazing Shopping, Highway 410,407. It CAN NOT get better than this. (id:59911)
RE/MAX Gold Realty Inc.
5301 Picketts Way
Burlington, Ontario
Tucked away on a peaceful court in Burlingtons sought-after Orchard community, this beautifully maintained semi-detached home blends modern style with family-friendly comfort. Located on a quiet, child-friendly street where kids play freely and road hockey is always encouraged, its the perfect setting for young families. Inside, the home features 9-ft ceilings and hardwood flooring on the main level, with an open-concept layout thats both inviting and functional. The spacious great room, complete with a cozy gas fireplace, flows seamlessly into the eat-in kitchen outfitted with stainless steel appliances and a walkout to the backyard with a concrete patio, ideal for entertaining. Upstairs, the large primary suite offers a true retreat with a 5-piece ensuite and walk-in closet. Two additional bedrooms, a second-floor laundry room, and a neutral colour palette throughout make this home move-in ready. The finished basement adds even more living space with a 2-piece bath, electric fireplace, and durable laminate flooring in the rec room and a separate office and powder room. Close to top-rated schools, parks, trails, and all the amenities of the Orchard this is one your family will love to call home. (id:59911)
Keller Williams Edge Realty
46 - 4045 Upper Middle Road
Burlington, Ontario
Welcome to 46-4045 Upper Middle Road located at the South of the Green complex a charming enclave nestled in the heart of Burlingtonsprestigious Millcroft neighbourhood! Surrounded by lush parks, scenic trails, and top-rated golf courses, this beautifully maintained 2-bedroom,2.5-bathroom townhome offers the perfect blend of comfort and convenience. Flooded with natural light, the open-concept main floor features alarge kitchen that flows naturally into he dining space and spacious living area with walk-out to a private balcony and gas fireplace. The primary bedroom boasts a generous walk-in closet and a private ensuite, with spare bedroom and upper-level laundry adds everyday convenience. Enjoy quick access to the QEW and Highway 407, making this home a commuters dream. With shopping, dining, and everyday essentials just around the corner at Appleby Crossing and Burlington Centre, this move-in-ready condo is the ideal home base for modern living (id:59911)
Keller Williams Edge Realty
2087 Mayflower Boulevard
Oakville, Ontario
Welcome to this beautiful home located on a quiet street in the highly desirable River Oaks community. 1 of only 3 with this unique floor plan, this property is a rare find. Enjoy summers in your private ravine-like backyard oasis, featuring an in-ground saltwater heated pool with new equipment (2024), relaxing hot tub, & plenty of space to entertain. Spend your days exploring the scenic Heritage Trails or visiting the nearby River Oaks Rec Centre, then unwind in your personal paradise. Boasting approximately 2,993 sqft of living space, this home greets you with a bright 2-storey foyer that flows seamlessly into the elegant living and dining rooms. The gourmet kitchen is a chef's dream with granite countertops, overhead pot filler, & a spacious breakfast bar with a view of the pool. Brand-new kitchen appliances (2025) add modern convenience. The family room features hardwood flooring & a wood-burning fireplace, perfect for family gatherings. Main floor laundry room with side yard & garage access for added convenience. Upstairs, discover 4 generously sized bedrooms, including a luxurious primary suite. The five-piece ensuite is a true retreat, complete with an oversized walk-in shower, jetted bathtub, and heated floors. An additional versatile room off the primary bedroom serves as the perfect home office, nursery, walk-in closet or private reading nook. The finished basement offers endless possibilities, with a gym/recreational room, home office/bedroom, & an in-law/nanny suite. A 2-piece bathroom, roughed-in plumbing for a future kitchen & ample storage space complete this level. Just steps away from top-rated schools, parks, trails, 5 min drive to Oakville Go Station (30 min express train to Toronto's Union Station), grocery stores & River Oak Rec Centre. This home is move-in ready and waiting for you to make it your own. Don't miss the opportunity to own this exceptional home in River Oaks! (id:59911)
RE/MAX Ultimate Realty Inc.
4190 Corrine Court
Burlington, Ontario
Located on a quiet court and backing onto Glen Afton Park, this beautifully maintained5-bedroom, 4.5-bathroom home offers exceptional space and functionality in the sought-after Tuck School District. The main floor features a spacious living room with wood-burning fireplace, large open-concept kitchen with granite countertops and a central island, and a dining area that flows from the kitchen into a more formal space ideal for both everyday meals and entertaining. A bright 4-season sunroom overlooks the private, meticulously landscaped backyard with Inground pool, gazebo, and deck. Enjoy direct access to Glen Afton Park from the yard. The main floor also includes a dedicated home office and powder room. Upstairs, the large primary suite includes hardwood floors, Juliette balcony, walk-through closet/changeroom, and a spa-like ensuite with walk-in shower, soaker tub, double vanity, and heated floors. Bedroom-level laundry adds everyday convenience. The fully finished basement includes a cozy rec room with fireplace, bar, 3-piece bath, additional bedroom, and utility/workshop space ideal for extended family or a teenage retreat. Located close to top-rated schools, shopping, highways, and parks, this home blends space, comfort, and location in one of Burlington's most desirable neighbourhoods. (id:59911)
Royal LePage Burloak Real Estate Services
58 Farningham Crescent
Toronto, Ontario
Nestled on one of the most prestigious streets in Princess Rosethorn, 58 Farningham is one of Toronto's first Net Zero Ready custom homes. It is a rare fusion of modern luxury, timeless elegance, and sustainable design of over 4000 square feet of space. The main level combines kitchen with living space and has a soaring 12-ft ceiling. The open-concept layout has floor-to-ceiling windows and skylights creating an airy, light-filled space.The chefs kitchen is the heart of the home, featuring a dramatic 10-ft quartz island, built-in wine fridge, prep sink, high-end appliances including a 6-burner gas stove, and a cozy breakfast nook. The elegant dining area includes a walk-out to the backyard, plus a convenient servery/bar with a second dishwasher perfect for entertaining. Relax in the living room by the wood-burning fireplace, a rare luxury in modern builds. The main-floor also has a private suite with its own en-suite bath which offers flexibility for guests or multi-generational living. Upstairs, the primary retreat is a true sanctuary with a spa-inspired en-suite bath featuring heated floors, a freestanding tub, glass shower, double vanity, and a stunning oversized private balcony - perfect for relaxing outdoors. This home is built for comfort and efficiency with a full heat pump system for heating, cooling, and hot water. It has upgraded insulation, triple-pane windows, and high-efficiency doors ensuring long-term energy savings and providing unmatched comfort. The legal basement apartment adds extra value and is ideal for in-laws, for rental income, or personal use. All of this in a highly sought-after Etobicoke neighbourhood, close to top-rated schools, parks, and amenities. (id:59911)
Property.ca Inc.
2122 Bridge Road
Oakville, Ontario
Welcome to this beautifully updated 3+1 bedroom side-split, ideally situated on a spacious 60 x 125 ft lot in a family-friendly neighbourhood. Offering nearly 2,000 sq ft of finished living space, this home blends comfort, style, and functionality. The open-concept main floor is filled with natural light and features hardwood flooring, pot lights, and a renovated white kitchen with a large island perfect for family gatherings and entertaining. The dining area flows seamlessly into the bright living space, with expansive windows offering picturesque views of both the front and back gardens. Upstairs, you'll find three generous bedrooms and a full bathroom, while the lower level provides a 4th bedroom, second full bathroom, large rec room, laundry area and 2nd walk out. Step outside to your private, south-facing backyard complete with a stunning saltwater pool, mature perennial gardens, and ample space for summer entertaining. Extensively updated from top to bottom over the past six years including exterior stucco, roof, furnace just move in and enjoy. Close to Bronte, Coronation Park, walking trails, shopping, excellent schools, highway and GO access close by. Don't miss this exceptional opportunity to make this turnkey property your home just in time for summer! (id:59911)
RE/MAX Aboutowne Realty Corp.
2709 Romark Mews
Mississauga, Ontario
Welcome to 2709 Romark Mews, a beautifully updated detached home tucked away on a quiet cul-de-sac in the highly desirable Erin Mills community. This 3+1 bedroom, 3-bathroom property offers the perfect blend of comfort, style, and convenience. Step inside to a renovated eat-in kitchen, featuring sleek stainless steel appliances, a gas stove, and plenty of space to create and entertain. The bright and open living area flows seamlessly to a private backyard complete with a pergola, large deck, and a hot tub - perfect for unwinding after a long day. Upstairs, the spacious primary bedroom comfortably fits a king-size bed and boasts his & her closets plus a 4-piece ensuite. Two additional bedrooms provide ample space for family, guests, or a home office. The finished basement (linked) adds valuable living space with its own bedroom and bathroom, offering a great setup for in-laws, guests, or a potential rental opportunity. Previous rental amount $1100/month. Additional highlights include: attached garage (with 5 parking spaces in total), tankless on-demand water system, reverse osmosis water filtration system, fence re-done (2024), updated stone landscaping, smart thermostat, easy access to well-rated schools, shopping, highways & community centre, surrounded by miles of scenic walking & biking trails. This home has space, style, and an unbeatable location. Don't miss your chance to own this gem in Erin Mills! ** This is a linked property.** (id:59911)
Real Broker Ontario Ltd.
151 - 10 Brucewood Road
Brampton, Ontario
Three bedroom , three washroom townhome with single car garage with finished basement in excellent location! Two full washrooms and laundry at second floor. Door from the garage to access the backyard. Sliding door to the wooden deck in the backyard. Roughed in washroom in the basement. Clean, sunny, lovely and bright home! (id:59911)
Homelife/miracle Realty Ltd
212 - 16 Foundry Avenue
Toronto, Ontario
Rare Gem in Vibrant Davenport Village Stylish & Spacious 2+1 Home, exceptional find - This 1,195 sq. ft. modern 2+1 home is the perfect blend of modern comfort and style, offering versatile living spaces and high-end finishes throughout. Step inside to discover two spacious bedrooms, including a primary bedroom that features its own private balcony a perfect retreat for morning coffee or evening relaxation. The upper-level large den is a multi-functional space that can easily be transformed into a third bedroom, a cozy family room, or a stylish home office to suit your lifestyle needs. Enjoy the fresh upgrades, including new vinyl flooring, fresh paint, Flush Mount lights and stained red oak wood stairs with sleek GLASS railings for an ultra-modern aesthetic. The open-concept kitchen boasts granite countertops and plenty of storage space, making it an ideal setting for home chefs and entertaining guests. The primary bedroom comes with a large walk-in closet, balcony and lights adjustable from soft to bright white - while the upper-floor den opens onto an expansive 200 sq. ft. terrace perfect for BBQs, entertaining friends and family, or unwinding under the stars and a partial view or CN Tower Located in a family-friendly, pet-welcoming neighborhood, you'll enjoy access to a children's park with a splash pad, scenic walking paths for leisurely strolls with pets and yourselves and a safe environment for kids to play. Plus, this home is one of the few condos in the complex with a wide drive-in entrance approximately 20 ft wide adding extra convenience for residents. Don't miss the chance to own this rare and stylish home in a vibrant community! (id:59911)
Cityscape Real Estate Ltd.
11a James Street
Halton Hills, Ontario
Prime Location! This Immaculately Maintained End-Unit Townhome in Old Georgetown is a true Gem ! This stunning home offers the perfect blend of charm, sophistication and modern upgrades, in an unbeatable location just steps to historic Main Street with its family-owned shops and restaurants, banks, library & more! Boasting Luxury Upgrades & Elegant Design this home has been meticulously updated with thousands in improvements, including: Stunning Chefs Kitchen with quartz countertops, high-end cabinetry featuring a Large Pantry with PULL OUT shelves & premium appliances (including an induction range) rich Eng. Hardwd flrs thru-out, beautifully upgraded bathrooms with designer finishes and more. The spacious & functional Layout of the Main Floor boasts 9-ft ceilings, pot lights, a spacious Living Rm with a cozy gas fireplace, and a walkout to a Large Terrace complete with a BBQ gas line. The Second Level offers two oversized bedrooms, including a huge primary suite featuring a Walk in Closet & recently reno'd luxurious 3-piece ensuite with glass shower. The Third Level Retreat with a Juliet balcony is a huge versatile space currently used as a bedroom & family room perfect for a Teen Space or guest suite, work space/studio or entertainment area for large gatherings. The unspoiled lower level is perfect for a workout room, home office or hobby room and features a huge above grade window and easy access to Garage. The Unique Extra-Wide oversized Garage is deal for car enthusiasts, hobbyists, DIY'rs and has ample space for a home workshop or additional storage space and a designated trash/recycling area. New Elegant Stone Walkways front & rear . New high-efficiency mechanicals Include a heat pump heating & cooling system, backup gas furnace & on-demand hot water heater for energy-efficient living. Private driveway with rear garage access. This rarely offered townhome is a must-see! Don't miss an opportunity to live in one of Georgetowns most sought-after locations! (id:59911)
Royal LePage Signature Realty
712 - 475 The West Mall
Toronto, Ontario
Rarely offered!! One of the largest units in the building! Welcome to a spacious and tastefully renovated unit, featuring 3 bedrooms, 2 bathrooms and 2 parking spots!! As you walk in to your new unit, the neutral colours, the natural light and space invite you home. This unit features gorgeous hardwood flooring throughout, a newly finished custom kitchen, quartz counter tops, SS appliances , upgraded light fixtures ! Two beautifully renovated bathrooms. An ensuite laundry room that is Pinterest worthy. Ample storage and closet space. A home that has been meticulously maintained and loved. Very quiet and well managed condo. Shows like a model suite, show it to your most discerning clients. Maintenance fee includes all utilities: heat, A/C, hydro, water, cable TV, and even high speed internet. Triple AAA location, close to HWY, Sherway Garden mall, Centennial Park, Pearson Airport, short drive to downtown Toronto. 1 bus to Kipling sbw station. This one will not last! (id:59911)
RE/MAX Professionals Inc.











