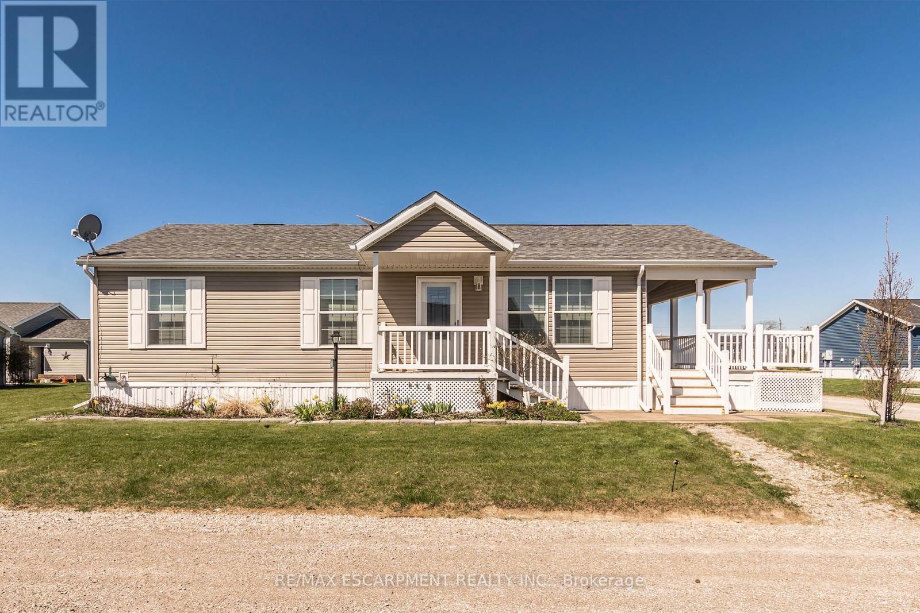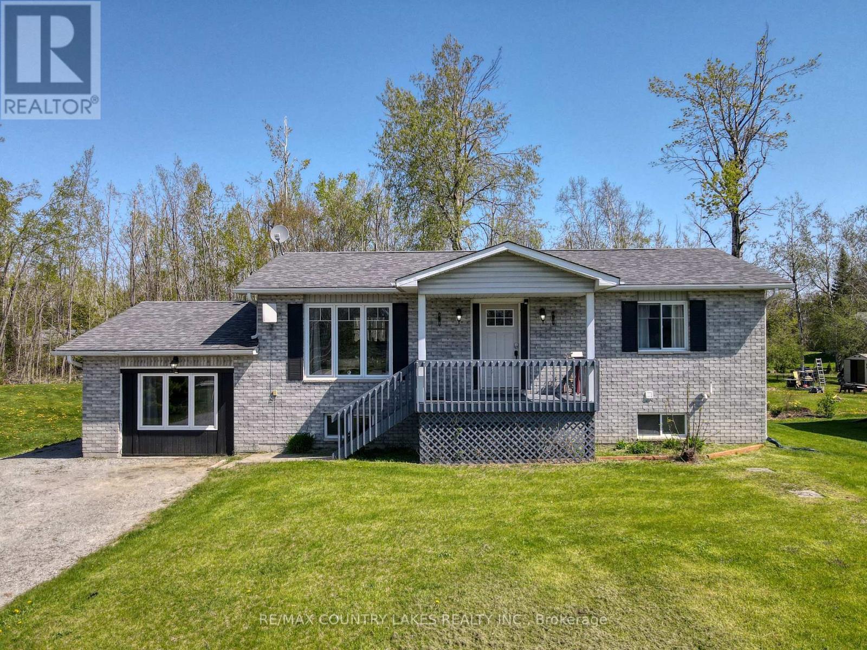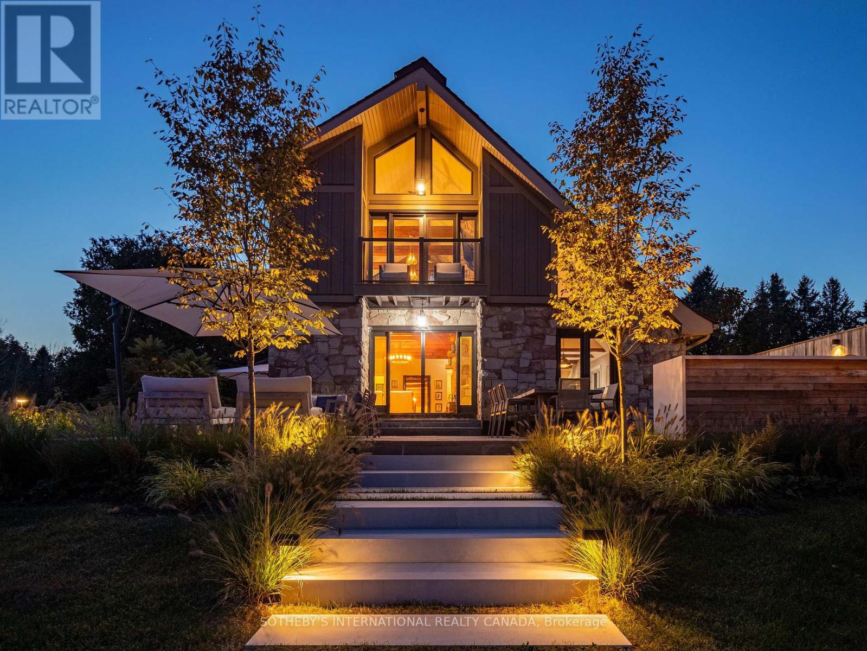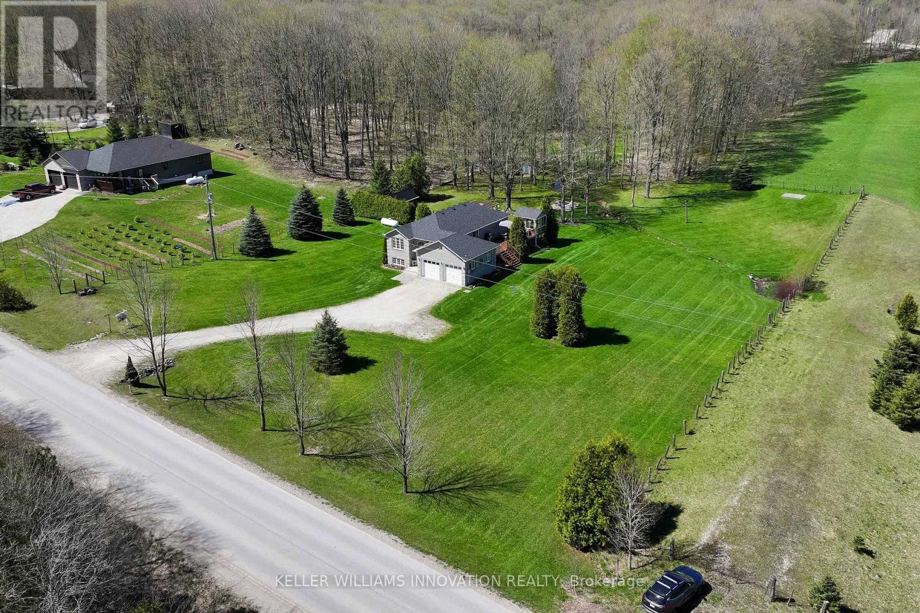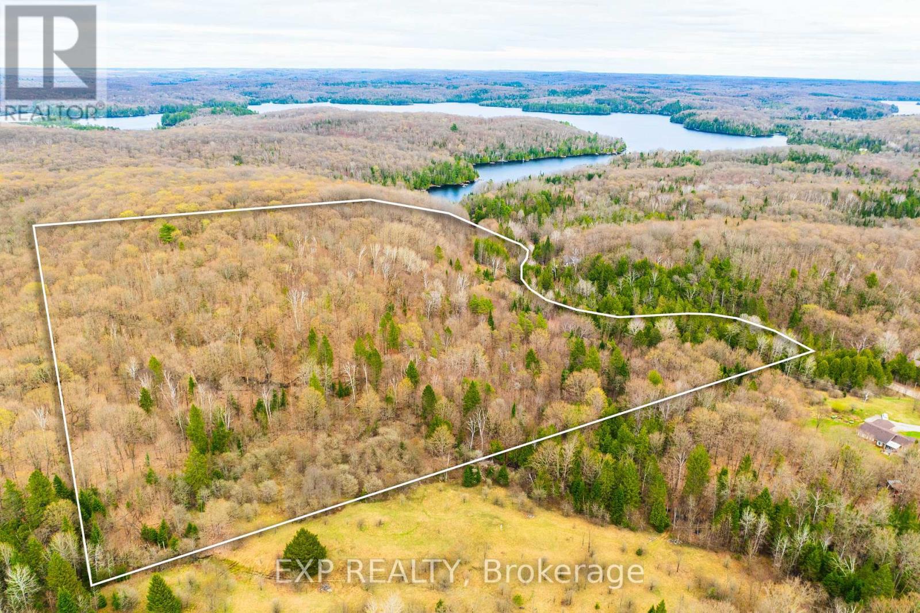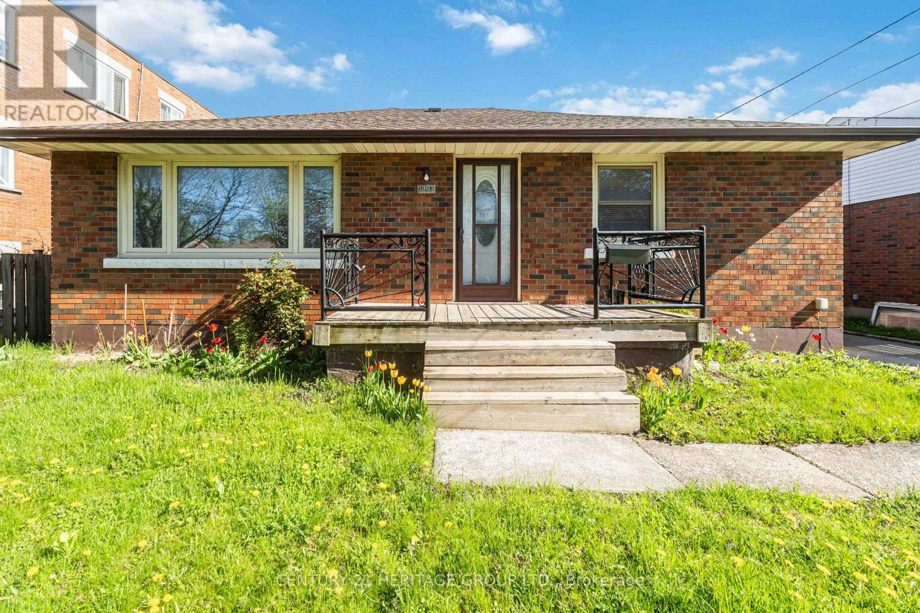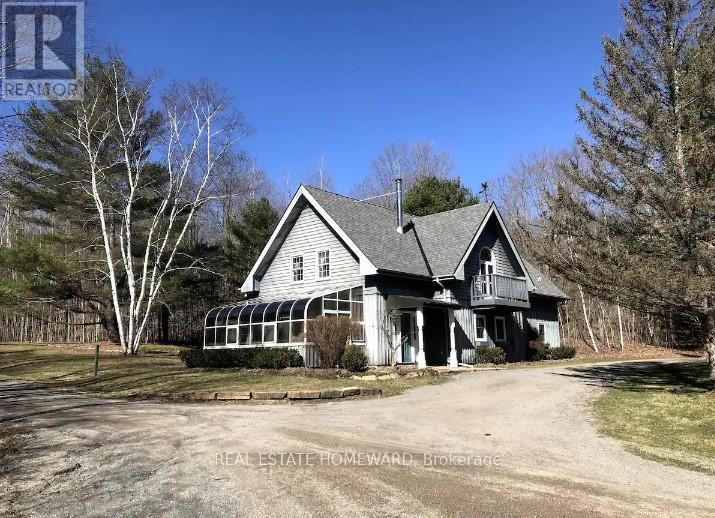59 - 209472 Highway 26
Blue Mountains, Ontario
Beautiful on Blue! Welcome to this 2 bedroom condo with parking and deck in Craigleith Shores, in the heart of highly coveted Blue Mountains, right across from Georgian Bay, steps to walking/biking trails, and surrounded by local ski hills. Enjoy all that Craigleigh shores has to offer including an outdoor seasonal pool, fitness room, on-site storage for your bikes, kayaks or skis, and sauna. The location is top notch being minutes from Collingwood, shopping, restaurants, and a short drive to charming Thornbury. Step inside this bright and beautiful open concept unit with combination living/dining room with gas fireplace, California shutters, and a walkout to the deck that overlooks the outdoor pool. The open concept kitchen comes complete with ample cupboard space, stainless steel appliances, granite countertops, and a breakfast bar. Both bedrooms are generously sized, equipped with ample closet space, and flooded with natural light. With a full 4pc bath with tub for relaxation. An ideal opportunity to embrace the best of the Blue Mountains. Schedule a showing today and experience all that this location has to offer! (id:59911)
Keller Williams Advantage Realty
129 Hillside Drive
Georgian Bay, Ontario
Welcome to an exceptional opportunity in Port Severn, Muskoka! This must-see, beautiful 1.18 acre building lot is nestled in a highly desirable neighborhood, presenting a canvas for creating your dream home. The front of the property welcomes you with a level terrain, seamlessly transitioning into a gradual hill climb towards the enchanting forested area at the rear of the lot. Experience the allure of this scenic and private oasis, offering the perfect backdrop for your future residence. Imagine waking up to the tranquil surroundings and embracing the natural beauty that defines Muskoka living.This prime location is not only surrounded by nature but also conveniently close to various amenities. Enjoy easy access to Georgian Bay, Little Lake of Gloucester Pool, a public park, beach, and opportunities for boating and fishing. The Trent Severn Waterway, ski hills, and highway 400 are all within reach, providing a plethora of recreational activities for all seasons. As an added bonus, this property comes with community shared pond ownership, enhancing the sense of community and offering an extra element of enjoyment. Don't miss the chance to turn this vacant lot into the site of your future dream home in this coveted Muskoka neighborhood! (id:59911)
Royal LePage Rcr Realty
3 Copper Beech Drive
Haldimand, Ontario
Welcome to easy living by the lake! This charming 3-bedroom, 2-bath bungalow sits on a premium corner lot in a quiet, nature-filled community just steps from Lake Erie. Thoughtfully designed with accessibility in mind, this wheelchair-friendly home offers an open-concept layout with neutral tones, making it move-in ready and easy to personalize. Enjoy peaceful mornings on the spacious front porch or unwind on the private backyard patio - perfect for relaxing or entertaining. The heated, drywalled double garage provides direct access to both the home and yard, offering everyday convenience. Grounds maintenance is included, giving you more time to enjoy the things you love. Whether its walking scenic conservation trails next door, boating from an optional dock, or simply enjoying the beauty of nature all around you - this home makes it easy to embrace a laid-back lifestyle. Whether you're ready to retire or just looking to simplify, this inviting bungalow offers the comfort, connection, and freedom you've been looking for. (id:59911)
RE/MAX Escarpment Realty Inc.
67 Oakmont Drive
Loyalist, Ontario
Great Opportunity For First Time Home Buyers Or Investors! Under 1 year Old Semi-Detached Home Featuring 3 Bedrooms, 2.5 Bathrooms & 9 Ft., Ceilings. This Lovely Home Comes With A Bonus Den Which Can Be Used As A Home Office Or Reading Room. The Main Floor Boasts Luxurious Hardwood Flooring With Vast Windows For Ample Amount Of Natural Sunlight. The Kitchen Is Equipped With S/S Appliances, Ceramic Tiles & Tons Of Cupboard Space. Enjoy Convenient Access To The Backyard From The Dining Room With A Nice Deck & View Of The Lake Where You Can Enjoy Your Morning Coffee. Making Your Way Upstairs You Will Find Cozy Carpet Throughout. The Commodious Primary Bedroom Features A Huge Walk In Closet & 3 Piece Ensuite With A Tiled Walk In Shower. The Basement Is Great For Storage & Has Potential For In Law Suite. This Home Is Located In Aura Bath & Is Close To The Loyalist Golf Course, Schools, Parks, School Bus Route, Gas Stations, Banks & Only 15 Min Drive To Kingston & Napanee. (id:59911)
Homelife/miracle Realty Ltd
40 Greenwood Crescent
Kawartha Lakes, Ontario
Welcome to the Western Trent Subdivision Where Canal Lake Activities Abound or Enjoy The Western Trent 9 Hole Golf Course along the Canal!! This 2001 Raised Bungalow Features 2 + 2 Bedrooms and 3 Bathrooms, The Home Is nicely Updated and Located On A Large Lot With Canal Lake Access Just Steps Away Through The Back Yard Right Of Way or Just down the street is another access lot with a great boat launch! Municipal Water a bonus! Good Sized Bedrooms and Nice Open Concept Living Area, This Home is Sure to Impress, Converted Garage to living Space offers an Extra Family Room, Finished Walk out Basement & Kitchenette Make this the perfect home for your inlaws or older children, 3 Good Sized Sheds in Rear Yard for All of Your Stuff, The Rear Deck And Patio Are Great For Entertaining and Very Private, Naturipe Food Market/LCBO are Close By, Bus Stop Right At The Corner For The Kids. Leave the grind and start enjoying this small community for all it has to offer!! 50 Min. Drive From 404, 30 Minutes To Orillia, 35 Minutes To Lindsay. (id:59911)
RE/MAX Country Lakes Realty Inc.
5906 Winston Churchill Boulevard
Erin, Ontario
A world of timeless sophistication and unparalleled exclusivity unfolds. Nestled on 18 secluded acres, this estate boasts over 5,450 sqft of exquisitely designed living space, set against the backdrop of a mature forest. Every step onto this estate unveils an extraordinary lifestyle. The moment you arrive, panoramic views of the water, Miami-style modern landscaped pool area, & woodland greet you, centering around your private pond. Meandering trails weave through the untouched serenity of nature, offering an idyllic escape for exploration & tranquility. Crafted with a superior level of artistry and bespoke finishes, this freshly painted home combines timeless design with modern functionality. The grand primary suite serves as a personal retreat with its sitting room, a private balcony, and views that inspire morning reflection or evening serenity. The heart of the home is its gourmet kitchen, complemented by four well-appointed bedrooms & five bathrooms. Invision, unwinding by a stunning wood-burning fireplace, beautifully set against a dramatic stone wall. Whether it's the soft crackle of the fire or the serene views of your outdoor haven, every moment here invites you to relax, recharge, & revel in the luxury of your surroundings. This estate is a true entertainer's dream. Seamless indoor & outdoor venues, meticulously landscaped designer by Leigh Gravenor, with multiple lounging areas, outdoor kitchen, 2520 sqft of reflective glassed-in pool area with an infinity edge saltwater pool. An elegant covered cabana provides a wood-burning fireplace, pop-up TV, sauna, wet bar, changing room, two-piece bathroom, and outdoor shower. The rejuvenating hot tub integrates into your private resort-like haven. Enjoy exclusive amenities including private trails, fishing, & skating, all designed havens for discerning nature lovers seeking the pinnacle of luxury living. Conveniently located 1 hr from Toronto, minutes to TPC Toronto at Osprey Valley golf course & Caledon Ski Club. (id:59911)
Sotheby's International Realty Canada
141 Mount Albion Road
Hamilton, Ontario
Step into a world of timeless elegance and historical charm with this extraordinary 1890 Farmhouse of the Nash Family, a rare gem that has been meticulously preserved and lovingly maintained by its current owners. From the moment you set foot inside, you'll be captivated by the home's rich character and authentic period details, from the soaring 10-foot ceilings on the main floor to the gleaming pine and oak flooring and the impressive 1-foot baseboards and wood trim that grace every room. With nearly 3500 square feet of living space, this spacious residence offers an abundance of room to spread out and enjoy, featuring 4 generously sized bedrooms, 3.5 well-appointed bathrooms, and a host of inviting living spaces that are perfect for relaxing and entertaining. The grand living room and formal dining room boast stunning beamed ceilings and an air of sophistication, while the cozy main floor family room invites you to curl up with a good book or gather with loved ones. The eat-in kitchen and separate dinette provide ample space for casual meals and lively conversation, and the convenient main floor laundry and powder room add an extra layer of practicality. Upstairs, a versatile loft space offers endless possibilities, whether you envision a teen retreat, a granny flat, or a creative studio. Two stairways provide easy access between floors, and modern amenities like central air conditioning and a central vacuum system ensure your comfort and convenience. Outside, an attached garage with drive-through capability provides sheltered parking, while the expansive 75' x 150' lot features a sweeping semi-circular driveway with plenty of space for guests, a large shed for storing garden equipment, and a charming covered front porch that's perfect for whiling away a lazy afternoon. This extraordinary property is more than just a home - it's a portal to a bygone era, a place where you can immerse yourself in the rich history and timeless appeal of a genuine 1890s farmhouse. (id:59911)
RE/MAX Escarpment Realty Inc.
634120 Artemesia-Glenelg Townline
West Grey, Ontario
Step into this countryside paradise with this custom-built raised bungalow nestled on an expansive lot spanning nearly 1.5 acres. Situated near Irish Lake, ATV and snowmobile trails, golf courses, Markdale Hospital, and schools, this property promises unparalleled convenience and boundless recreational opportunities for your family to enjoy. Enveloped by the tranquility of mature maple trees, this home offers a serene escape with captivating views of nature. Boasting over 2000 square feet of living space, this brick bungalow features five inviting bedrooms, two full bathrooms, and a spacious two-car garage. The welcoming open-concept main floor, adorned with gleaming hardwood flooring and a lofty foyer ceiling set the tone. Three bedrooms and a four-piece bathroom on this level effortlessly connect to the outdoors through a large glass slider leading to your backyard. The primary bedroom serves as a cozy retreat, featuring a sliding glass door that opens onto a sizable deck with a charming pergola, overlooking the private backyard oasis. Descend to the fully finished basement, where a family room, 2 additional bedrooms, a second bathroom, laundry facilities, and ample storage await. Step outside and unwind in the bonus three-season sunroom, boasting new waterproof flooring and freshly installed windows that fill the space with warm natural light, creating an ideal spot to lose yourself in a good book or simply soak in the tranquility of your surroundings. With numerous updates, including a newer roof, furnace, central air, windows, water softener, water heater, revamped kitchen, and fresh paint throughout, this home offers peace of mind for years to come. If you've been dreaming of a country property that effortlessly combines comfort with solitude, your search ends here. (id:59911)
Keller Williams Innovation Realty
0 Blairhampton Road
Minden Hills, Ontario
Welcome To An Exclusive Opportunity To Build On A Private 28 Acres Mature Treed Lot, Steps From Soyers Lake. Discover The Perfect Blend Of Natural Beauty And Prime Location With The Rare Parcel Nestled Between Haliburton And Minden. Surrounded By Mature Forest And Featuring Many Elevated Building Sites To Capture the Peaceful And Gently Rolling Topography, This Property Offers Both Serenity And Adventure Right At Your Doorstep. With Hydro And Internet Services Available Along the Road And Easy Access Off A Year-Round, Paved Township Road, This Property Is Ready For Your Dream Build. Choose From Several Beautiful Building Sites Offering Privacy And Scenic Charm. Close To Both Towns, Snowmobile, ATV, And Hiking Trails And Youre Just A Short Stroll To The Shoreline Of Prestigious Soyers Lake, Part Of Haliburtons Coverted 5-Lake Chain. Launch Your Boat Just A Short Distance Away. This Property Is Ideal For Those Seeking A Private Escape With The Convenience Of Nearby Amenities And All The Area Has To Offer. First Time To Market in Over 60 Years! (id:59911)
Exp Realty
201 - 4514 Ontario Street
Lincoln, Ontario
Beautiful 1100+ sq.ft, 2 bdrm/2 washrm, very bright, open concept, well kept mid-rise, carpet-free Beamsville area condo that's just mins drive to QEW and lake access. This stunning unit has lighter coloured wide plank laminate, extended 5 seater kitchen island w/quartz countertops, backsplash, extended cabinets, deep basin sink, Stainless Steel appliances, combined family/dining rooms, large west facing balcony, 2 large bedrooms that includes a large primary room w/ 4pc ensuite & walk-in closet. The unit also features stackable ensuite washer & dryer, a large storage room and 1 car surface parking. The building's dreamy rooftop balcony has outstanding panoramic views of the Niagara Escarpments, Niagara's waterfront as well a the Toronto skyline. This beauty certainly won't last at this price. Book your showing today before its too late. (id:59911)
RE/MAX Real Estate Centre Inc.
5905 Valley Way
Niagara Falls, Ontario
Charming Brick Bungalow in Sought-After Stamford Green! Welcome to this solid, recently updated brick bungalow located in one of Niagara Falls' most desirable neighbourhoods. Set on a large private lot with no rear neighbours, this home checks all the boxes for both young families and those looking to downsize without sacrificing space or comfort. The main level offers a bright, spacious layout with 3 bedrooms and updated finishes throughout. Step outside and enjoy your expansive backyardperfect for summer barbecues, gardening, or simply relaxing in your own peaceful retreat. But the real bonus? A fully finished basement with a separate entranceideal for an in-law suite, rental potential, or extra space for the kids or guests. Add in the double car garage perfect for a handyman workshop and youve got a property that offers both functionality and long-term value. Located in high-demand Stamford Green, you're just minutes from schools, parks, shopping, and all essential amenities. Homes like this are a rare findsolid construction, modern updates, income potential, and a location that continues to grow in value. Don't miss out! (id:59911)
Century 21 Heritage Group Ltd.
Guest House, Top Flr Unit - 869 Hwy 15 Lane
Rideau Lakes, Ontario
Fully furnished, luxury, private country home overlooking the exceptionally beautiful Hawkridge Institute (a former Olympic equestrian centre) with exterior tennis court and access to a network of trails across 400 acres perfect for hiking, biking, and cross-country skiing. Nestled amongst a series of hamlets in the Rideau Lakes, the property offers both the peacefulness of nature and the sophistication of a country resort. Go for a refreshing swim or head to the Delta Historical Mill to pick up a coffee at the local bakery. Just a short bike ride or car trip to the historical Rideau lock system and No.9 Gardens. This home is the perfect country gateway! See feature sheet with full description and list of activities in the area. (id:59911)
Real Estate Homeward


