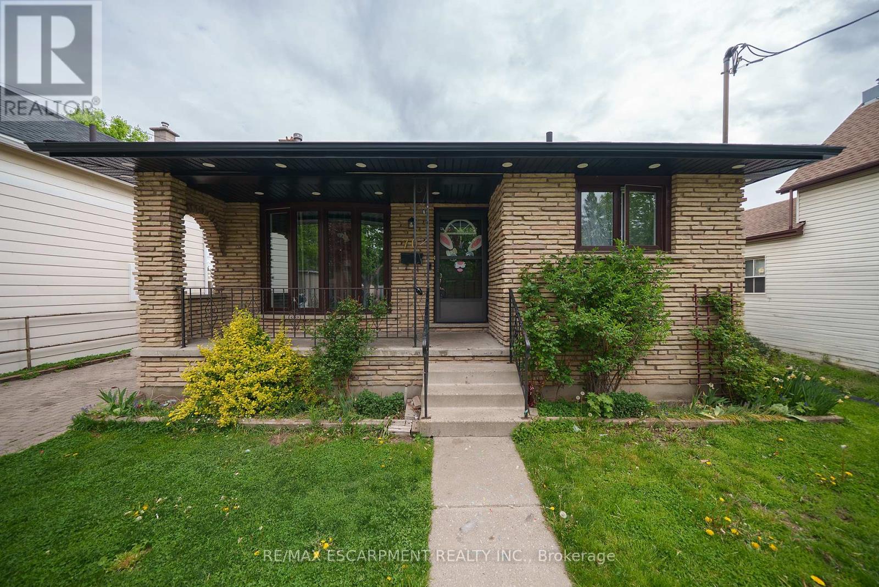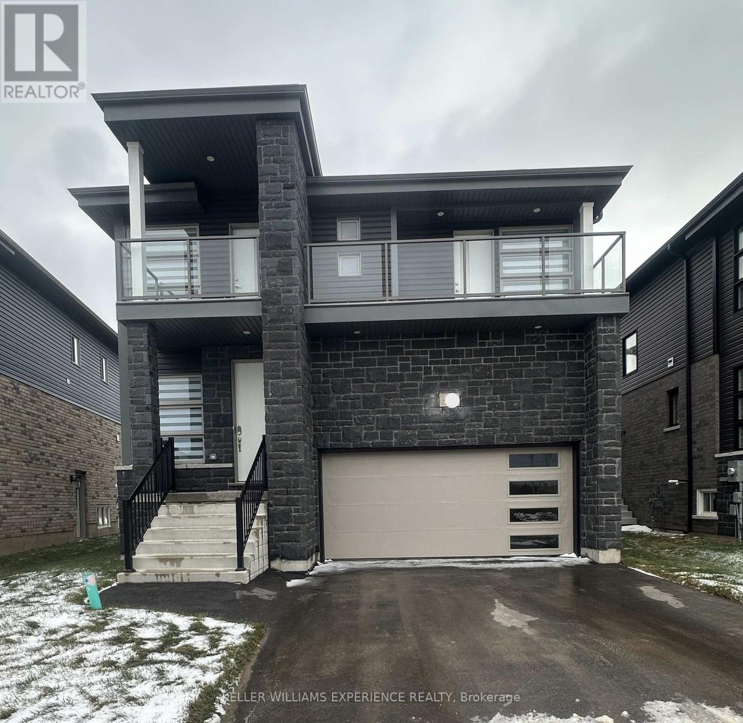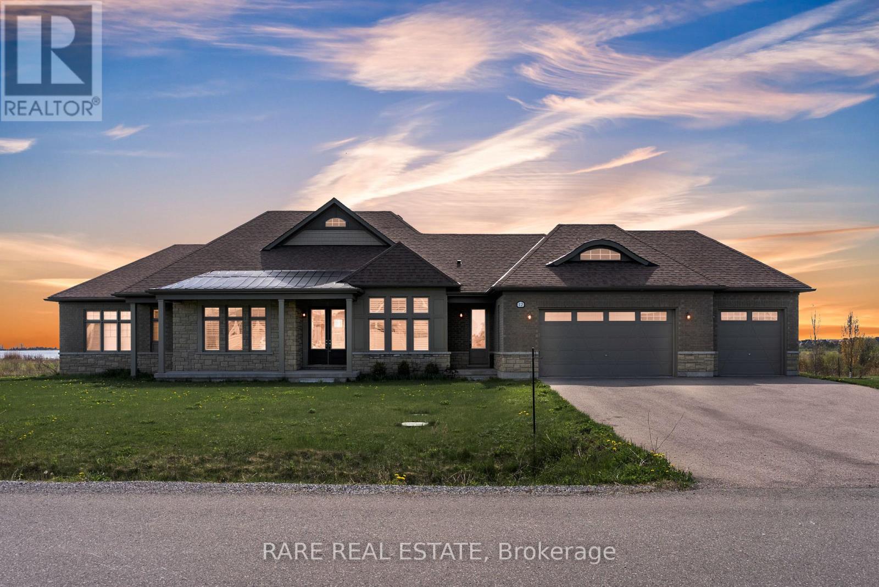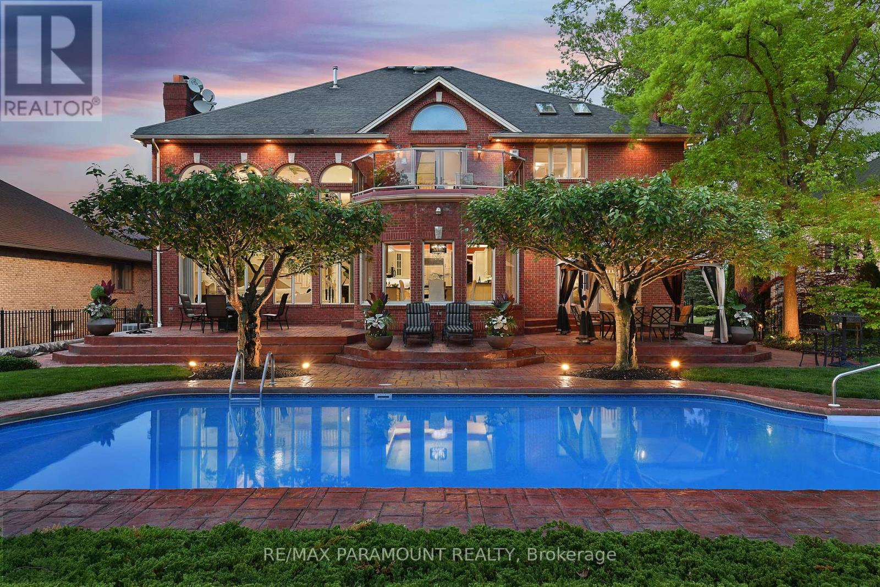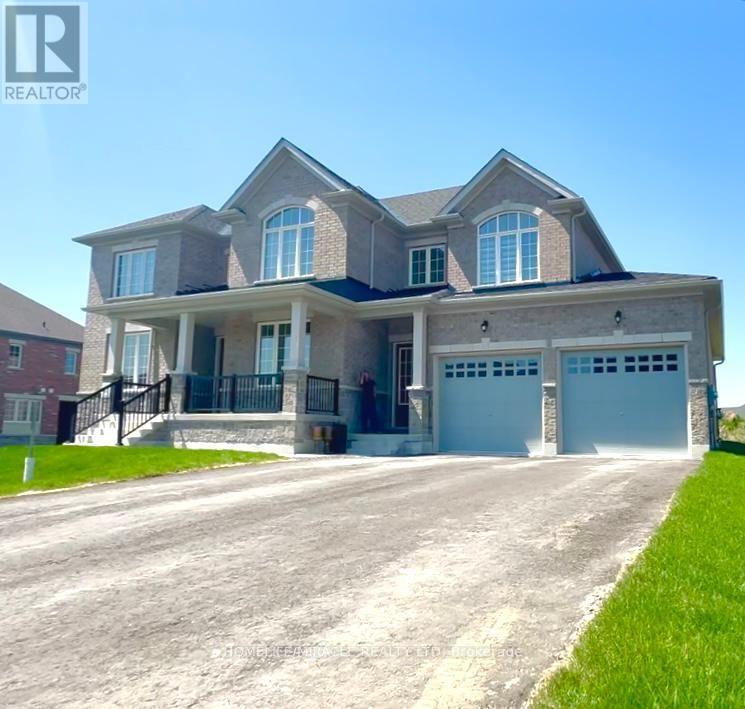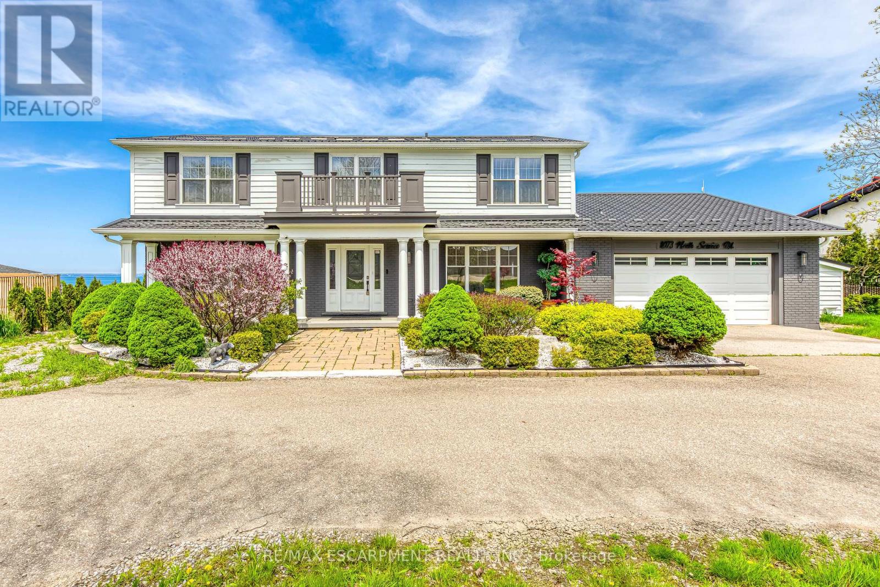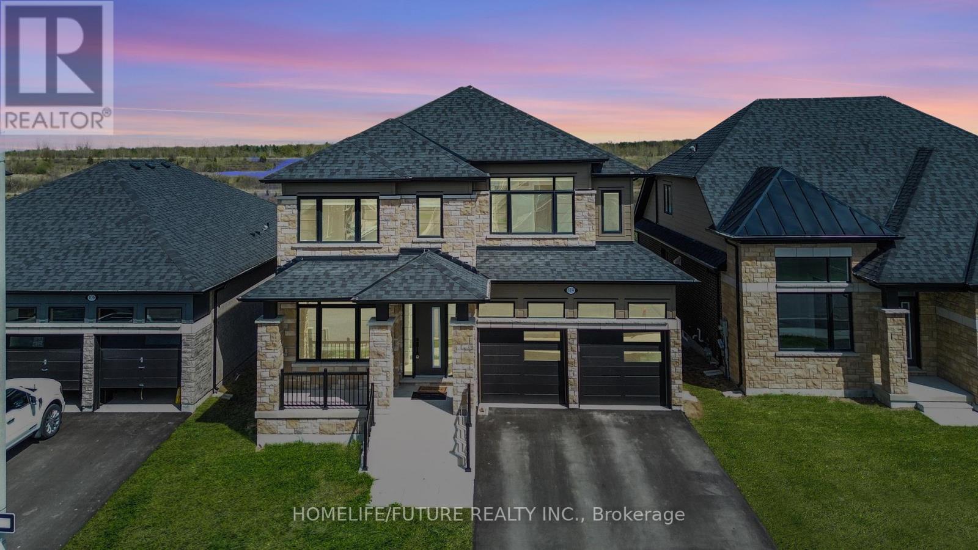70 Oak Street
Brantford, Ontario
This is the perfect home for investors or large families! Welcome to 70 Oak Street, nestled in the desirable Old West Brant neighbourhood. This home is larger than it looks and offers a beautifully updated all-brick back split with 1,802 square feet of above-grade living space, featuring 7 bedrooms and 2 full bathrooms - perfect for large or multigenerational families. Step inside to find a freshly painted interior with updated flooring and modern upgrades throughout. The main level has new flooring, a bright and spacious living room, an updated kitchen, and a comfortable dining area - ideal for both daily living and entertaining. Upstairs, you'll find three generous bedrooms and a stylish 4-piece bathroom. Just a few steps down from the main floor is the lower level, which includes two additional bedrooms and a den - ideal for a home office or playroom. This level also features a 3-piece bathroom, access to the finished basement, and a convenient backdoor to the side courtyard and garage. The newly finished basement offers even more living space with two bedrooms, a kitchenette, a utility room, and a cold room - perfect for extended family or separate living quarters. Outside, you'll find a massive driveway with parking for up to 6 vehicles, and an impressive 24' x 40' detached three-car garage and workshop with a dedicated electrical panel - ideal for hobbyists, car enthusiasts, or extra storage needs. Situated close to parks, scenic trails, schools, and all essential amenities, this home offers the perfect blend of space, functionality, and location. Don't miss your chance to call 70 Oak Street home. (id:59911)
RE/MAX Escarpment Realty Inc.
4617 Highway 3
Norfolk, Ontario
Discover your dream retreat in Norfolk County! This stunning raised ranch home sits on a picturesque 1-acre lot (209' x 209'), surrounded by scenic farm fields, blending rural charm with modern convenience. Inside, 1,963 sq. ft. of inviting living space awaits. The main level offers three cozy bedrooms and an updated bathroom for seamless living. The bright eat-in kitchen is ideal for family meals, while the open-concept living and dining area creates a welcoming space for entertaining. Step outside to a beautiful 14' x 16' glass-railed deck, perfect for breathtaking sunsets complete with a natural gas hookup for grilling. The finished basement features high ceilings and large windows, offering extra living space. Two additional bedrooms accommodate guests or family, paired with a full bathroom and a separate garage entrance for added flexibility. Parking is effortless with a 150' paved driveway and an oversized attached 2-car garage with direct access to both levels. A detached 12' x 24' garage at the rear provides extra storage or workshop space. The agricultural zoning allows for various permitted uses, adding investment potential. Plus, the spacious lot offers room for an accessory dwelling unit (ADU) ideal for extended family, rental income, or additional living space. Peace of mind comes with a Generac automatic gas standby generator. Interior highlights include laminate flooring, oak hardwood stairs, and a durable metal roof, plus modern appliances, central air, and a high-efficiency gas furnace for year-round comfort. Minutes from Simcoe, Waterford, and Port Dover, with easy access to Brantford, Hamilton, and Toronto, this home is perfectly positioned. The Greens at Renton Golf Course, Port Dover Beach, and Marina are nearby, offering golf, lakefront views, and boating. This home gleams with pride of ownership; combines rural charm, modern amenities, and endless possibilities! A must-see! (id:59911)
Exp Realty
235 - 50 Herrick Avenue
St. Catharines, Ontario
Welcome to 50 Herrick Unit 235. This brand new never lived in condo is awaiting for you to move in and enjoy. This Beautiful condo offers a practical open concept layout featuring 2+den rooms and 2 full washrooms. Vinyl flooring throughout. Unit is well designed with large windows. Enjoy living in this 5 Story Bldg w/ Gym Social Rm and Games Rm and Security. Day to day living is a breeze with connectivity to all amenities just minutes away. Don't miss your opportunity to make this your new home!. (id:59911)
RE/MAX Excellence Real Estate
586 Rohallion Road
Kawartha Lakes, Ontario
Who Says You Can't Have it All? Built In 2003, This 3 Bedroom 1.5 Bath Bungalow Is Ready To Enjoy! Ultra Private Direct Waterfront Located On Canal Lake & Connected To The Trent Severn Waterway, All One Level & No Steps In Or Out On A Huge 150Ft x 290Ft Lot, Big Entry Open To Large Living/Dining Room With Double Walkouts to 3 Season Sunroom Overlooking The Lake, Large Primary Bedroom With 2 Piece Ensuite, Double Closets And Lake Views. Enjoy The Enclosed Hot Tub Room With Vaulted Ceilings Or Open It All Up And Make It A Covered Deck Overlooking The Water, Outside Features A Carport & Detached 2 Car Shop So You'll Have Plenty Of Room For All Your Toys And Even Space For The RV, Waterside Dock So You Can Enjoy Miles Of Boating, 35 Mins To Orillia/Lindsay, Don't Wait, Come And Enjoy Private Country Waterside Living Now! (id:59911)
RE/MAX Country Lakes Realty Inc.
56 Club Island
Front Of Leeds & Seeleys Bay, Ontario
Experience the best of island living in Ontario's Thousand Islands with this exceptional 6+ acre private waterfront retreat offering panoramic views, outstanding sun rises and great walking trails. Located just minutes by boat from Rockport, this secluded 3-season cottage offers breathtaking sunrise views over the St. Lawrence River. This spacious 4-bedroom, 1.5-bathroom cottage has been thoughtfully upgraded to blend rustic charm with modern comfort. Recent improvements include new pine paneling, quality trim, solid-core interior doors, and insulated floors and ceilings all designed for seasonal enjoyment. There is good docking at the floating dock which has has a center slip.The kitchen opens to a new BBQ deck, perfect for outdoor dining and entertaining with river views. The Canada's Thousand Island, come for a visit and you will never leave! (id:59911)
Chestnut Park Real Estate Limited
123 Sebastian Street
Blue Mountains, Ontario
Beautiful 4-Bedroom fully Furnished Home with Georgian Bay Views for Summer Rental. This spacious and fully furnished 4-bedroom, 3.5-bathroom home offers an open-concept layout designed for comfort and relaxation. Located in the private community of The Village at PeaksBay, the home features two bedrooms with balconies overlooking stunning views of Georgian Bay perfect for enjoying your morningcoffee.Conveniently situated just seven minutes to the Blue Mountain Village and directly across from the Georgian Peaks Ski Club, the homeprovides easy access to shopping, dining, city trails, beaches, parks, and ski slopes. Bright, airy, and beautifully appointed, this property and priceis available for the summer season only. (id:59911)
Keller Williams Experience Realty
12 Wellers Way
Quinte West, Ontario
Conveniently located just minutes from renowned wineries and the breathtaking charm of Prince Edward County, this home provides the best of both retreat and accessibility - perfectly positioned between Toronto and Ottawa. This spacious family residence sits on over two acres of greenery and features expansive windows that bathe the interior in natural light and showcase the picturesque lake views. 12 Wellers Way is an exceptional 4 bedroom, 4 bathroom waterfront home with an open-concept layout that is anchored by a large granite-top kitchen, perfect for entertaining and everyday living. Thoughtfully designed with both comfort and functionality in mind, this home offers ample space to enjoy family gatherings and endless nature with a host of scenic trails, parks, and local amenities. 12 Wellers Way offers a rare opportunity to enjoy over 2 acres of private waterfront living at your doorstep while enjoying the growing community! (id:59911)
Rare Real Estate
141 Clubview Drive
Amherstburg, Ontario
Welcome to this beautiful custom built 2 storey home backing onto the 16th fairway of Pointe West Golf Course. This home has so much to offer & must be seen to appreciate its comfortable yet elegant design. Sweeping 19ft ceilings span the length of the foyer & into the great rm, featuring 2 storey windows. Two impressive front & back staircases lead to 2nd floor & a unique spiral staircase leads to large bonus room on 3rd floor. Main floor office, dining room, family room, large kitchen w/ breakfast seating & kitchen dining area w/180 views of patios & golf course. New engineered hardwood on main floor. large windows throughout the home. 3 gas fireplaces, 2nd floor laundry, 3 large BR w/custom raised ceiling design + large primary suite w/6 pc ensuite, 2 walk-in closets, 2-way fireplace & large balcony w/impressive views. Finished basement, large patios, heated pool, new AC 2025 (id:59911)
RE/MAX Paramount Realty
101 Golden Meadows Drive
Otonabee-South Monaghan, Ontario
LOCATION! LOCATION!!! Welcome to This property is a fully detached 2 -Story brick home with 5-bedroom, 4.5-bathroom,3 garage and home offering 3750 square feet of luxurious living space with one office room, built by the Ambria's Estate. Surrounded by Trails/Parks, quick access to the 115 and downtown and Close to Otonabee River. A Great Community environment. Don't Miss the Opportunity. (id:59911)
Homelife/miracle Realty Ltd
1073 North Service Road
Hamilton, Ontario
Nestled along the serene shores of Lake Ontario, this exceptional residence showcases panoramic, unobstructed views of the Toronto skyline and a wealth of thoughtful upgrades throughout. Inside, the elegant layout features generously sized principal rooms enhanced by hardwood flooring and recessed lighting. The dining area offers captivating lake vistas, while the family room is centered around a warm gas fireplace. Built-in speakers add a layer of sophistication to the living room ambiance.The chefs kitchen is a culinary standout, equipped with stainless steel appliances, granite countertops, and rich hardwood floors. The primary suite is a peaceful haven, complete with a 3-piece ensuite, walk-in closet, and hardwood flooring. Three additional bedrooms offer ample space one enjoying tranquil lake views, while the others overlook the lush, landscaped front yard.The versatile lower level includes a guest bedroom, full bathroom, and convenient walk-up access to the backyard. Step outside to your private oasis featuring a 16' x 40' concrete pool set against the stunning lakefront, along with a secluded outdoor sauna perfect for unwinding in complete comfort.Blending timeless elegance with modern conveniences, this home is an ideal sanctuary for those seeking luxury, tranquility, and style. Potential Airbnb Earnings 150K+ Per year. (id:59911)
RE/MAX Escarpment Realty Inc.
114 Shoreview Drive
Welland, Ontario
Welcome To Waterfront Elegance At Its Finest! Experience The Essence Of New Construction In This A (THE MCGEORGE - ELEVATION B: 2,920 SQ. FT. Plus 2bd 1wr Basement)** Boasting Nearly 4,000 Square Feet And Offering 6+2 Bedrooms And 4 1/2 Washrooms, This Residence Is A Testament To Spacious Living. Situated On A Premium Canal-View Lot, Representing An Additional $$$ Investment, This Exquisite Home Is Ideally Located Only 100 Meters From The Welland Canal, With The Backyard Facing The Waterway Enjoy Unobstructed Views And Access To A Scenic Walking Tail While Appreciating The Tranquility Of The Waterway. The Home Overlooks A Historically Significant And Active Shipping Route, Offering A Unique And Ever-Changing View. The Home's 9-Foot Ceilings On Both The Main Floor And The Expansive Walkout Basement Create A Refined Sense Of Openness And Light. A Substantial Investment Was Made To Upgrade The Basemen Featuring Two Finished Rooms, A Three-Piece Bath With A Frameless Glass Shower And Large Windows That Bring In Natural Light And Frame Picturesque Canal Views This Versatile Lower Level Presents Multiple Lifestyle Options Ideal For Recreational Use, A Private Guest Suite, Or A Potential Long-Term Rental Opportunity (Subject To City Approval And Permitting). With Direct Outdoor Access To The Landscaped Yard And Waterfront, This Space Is Both Functional And Elegant. Set Within Minutes Of A Major Shopping Centre, Large Department Stores, And Convenient Highway Access, This Once-In-A-Lifetime Opportunity Offers The Perfect Balance Of Luxury, Financial Value, And Waterfront Living Truly An Extraordinary Investment In Elegance. 3rd Insert: Boasting Nearly,4,000 Square Feet And Offering 6+2 Bedrooms And 4 1/2 Washrooms. All Photo Are Staged. (id:59911)
Homelife/future Realty Inc.
27 Blackberry Place
Hamilton, Ontario
Welcome to 27 Blackberry Place a truly exceptional luxury estate nestled at the end of a prestigious cul-de-sac in the heart of Carlisle. Set on a sprawling and completely private 2.12-acre lot, this distinguished residence is enveloped by professionally landscaped grounds, featuring curated gardens and a winding driveway. This home offers over 7,791 sq ft, timeless design and modern refinement. The soaring two-storey foyer welcomes you, flanked by a formal dining room perfect for hosting, richly appointed wood-paneled library with gas fireplace. Light filled updated chefs kitchen with custom cabinetry, soft-close drawers, wood island, marble countertops, high-end appliances, and a generous breakfast room. A soaring great room with vaulted ceilings flows into an oversized sunroom offering panoramic views of the private backyard. Corner office on the main level provides a peaceful work-from-home retreat. The upper level offers a secondary library or office leading into the luxurious primary suite with a spa-inspired ensuite featuring a soaker tub, rain shower, and an expansive dressing room. Three additional spacious bedrooms and 5-piece bathroom complete the second level. The fully finished lower level is an entertainers haven and ideal for multigenerational living or nanny, featuring a private entrance, large recreation and games rooms with built-ins and a gas fireplace, a wet bar with ambient lighting and beverage fridge, a guest bedroom, spa-style bathroom with heated floors, and three oversized storage rooms. Step into the backyard and experience resort-style living. Saltwater gunite pool with cascading rock waterfall, hot tub, expansive deck with pergola, raised vegetable gardens and charming gazebo surrounded by mature trees and lush privacy and acreage. Additional features include an oversized 3 car garage with EV charging capabilities, new furnace (2024), new AC (2024), roof (2019), most appliances (2024). LUXURY CERTIFIED. (id:59911)
RE/MAX Escarpment Realty Inc.
