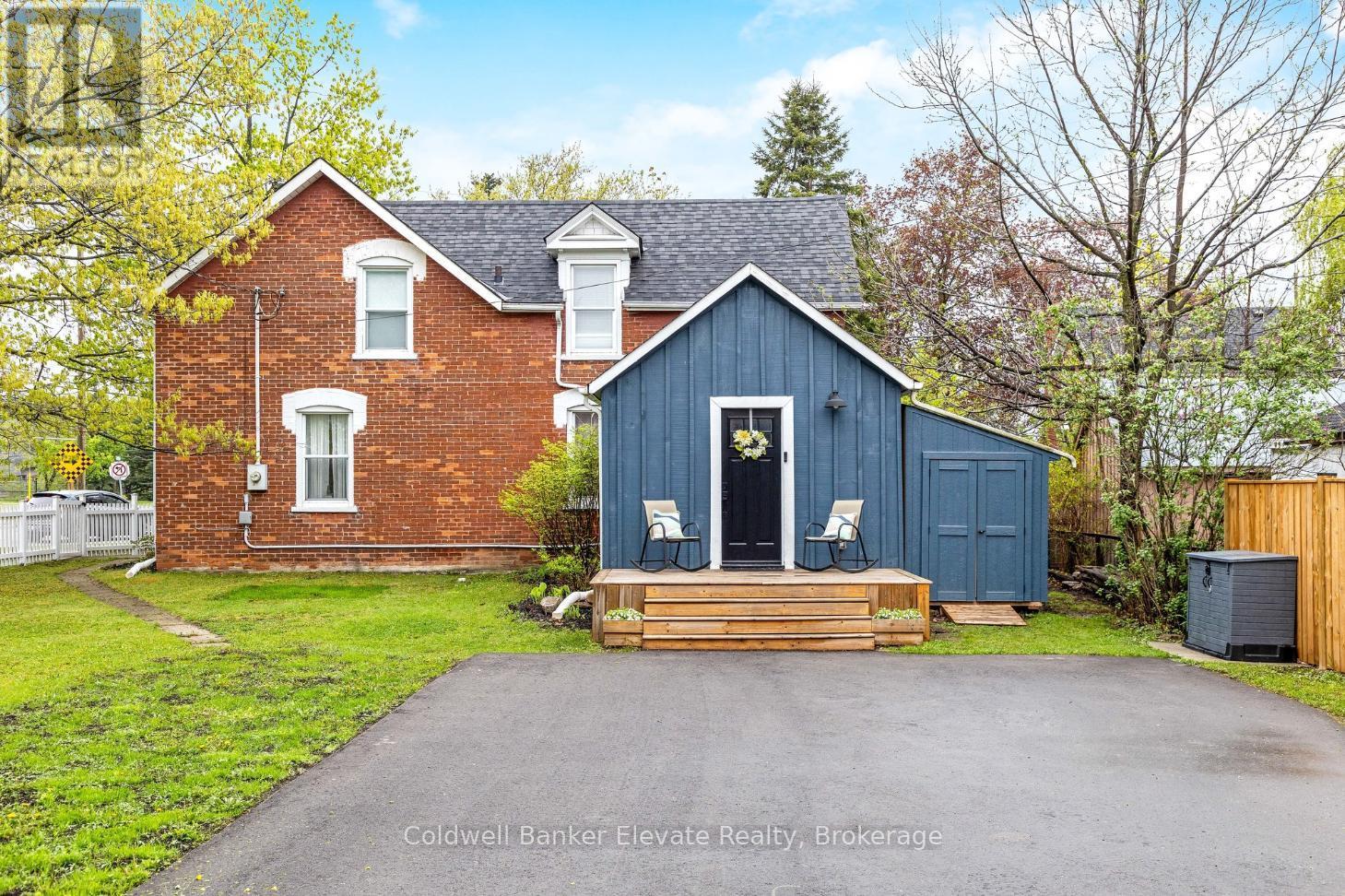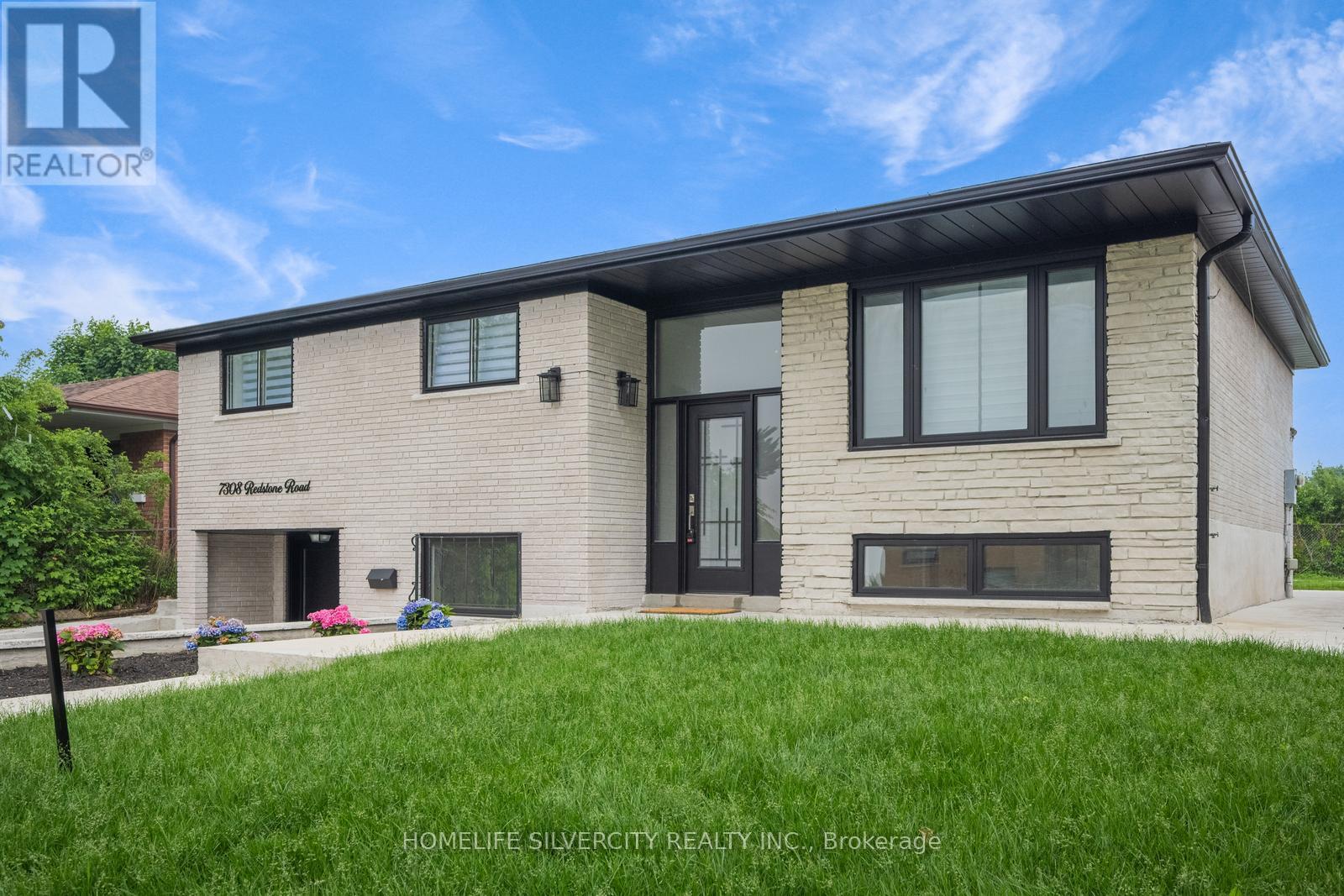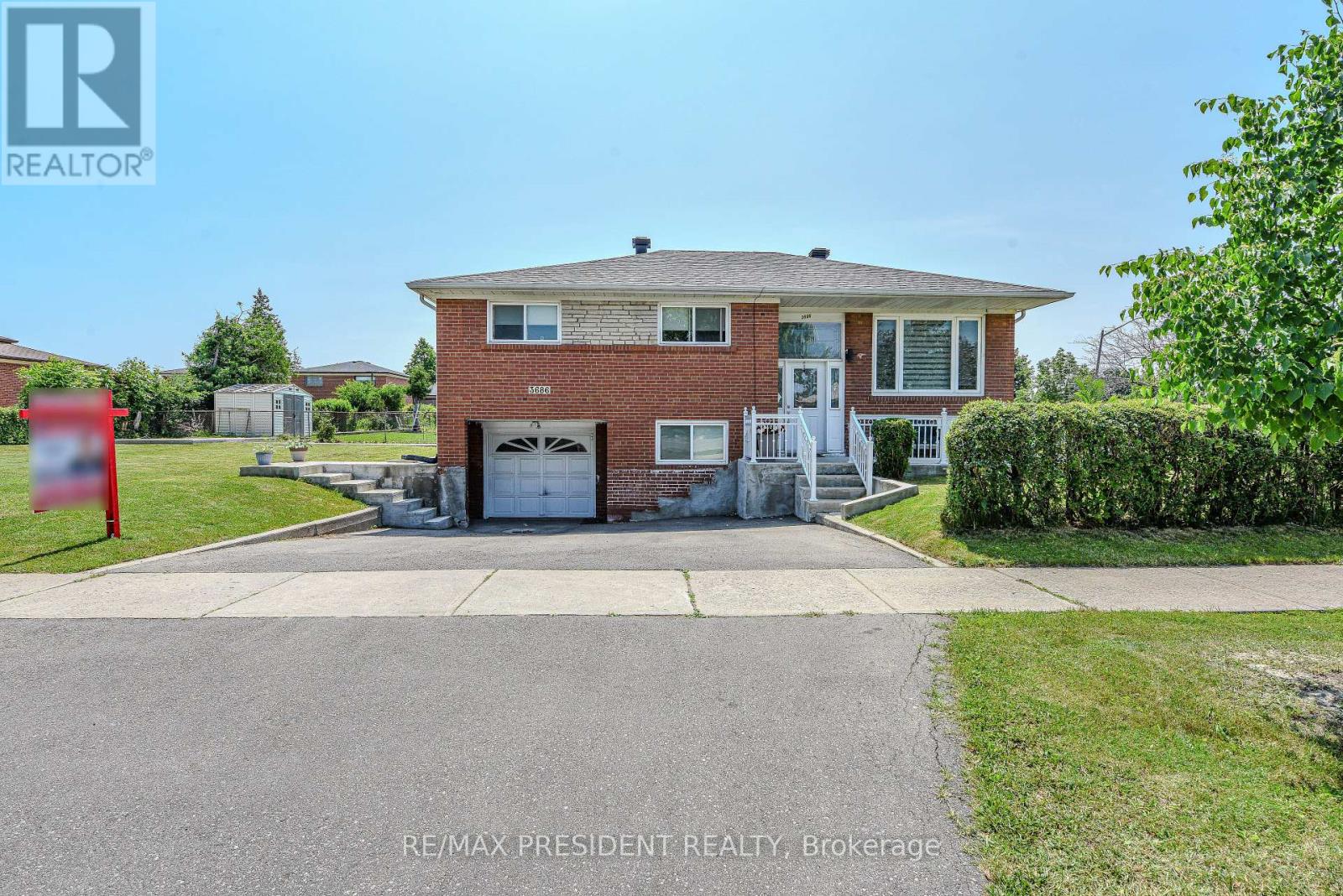61 Sunforest Drive
Brampton, Ontario
Welcome to 61 Sunforest Drive, an exceptional 4+2 bedroom, 4-bathroom family home in Brampton's highly sought-after Heart Lake West community, backing onto the tranquil Etobicoke Creek ravine. This rare offering features a fully legal 2-bedroom basement apartment, professionally renovated in 2023. It includes quartz kitchen countertops, separate laundry facilities, two spacious bedrooms, and a generous open-concept living area with a walkout to the ravine. Ideal for multi-generational living, rental income, or Airbnb hosting. The main level has been thoughtfully updated with sleek quartz counters, beautiful cabintry, and professionally cleaned tile flooring in the kitchen. Upstairs, the second level offers a stylish double-sink vanity in the renovated family bathroom, and all four bedrooms are generously sized. The primary suite features a private 3-piece ensuite and a large closet. Additional highlights include Main floor laundry, Direct garage access, Spacious eat-in kitchen, and a Large family room with a cozy wood-burning fireplace > > Prime location, just minutes to Hwy 410, Trinity Common Mall, Heart Lake Conservation Park, and walking distance to Fortinos, FreshCo, Walmart, and a full range of everyday amenities, shops, and dining. This home offers a perfect blend of comfort, functionality, and unmatched ravine-side privacy. A rare opportunity to own a beautifully updated property with versatility and income potential in one of Brampton's most desirable neighbourhoods. > > Exceptional value and lifestyle await at 61 Sunforest Drive. Don't miss out! (id:59911)
Sutton Group Quantum Realty Inc.
243 Queen Street E
Halton Hills, Ontario
This beautifully updated, turn-key century home is nestled on a picturesque corner lotcomplete with a white picket fenceright in the heart of Acton. Over 100 years old and lovingly restored, this home retains its historic soul while embracing thoughtful upgrades that elevate everyday living with contemporary style and convenience. Step inside to find rooms flooded with natural light, highlighting every stunning detail, from the boho and farmhouse light fixtures to the freshly refinished hardwood flooring (2025) and gleaming subway tiles. The heart of the home is a gorgeous farmhouse-style kitchen, complete with a charming skirt sink, gleaming stainless-steel appliances, and newly refinished butcher block countertops that add warmth and rustic elegance. Entertain guests in the formal dining room or relax in the inviting living space, all wrapped in the quiet comfort of upgraded insulation that hushes the world outside and keeps you comfortable year-round. The versatile main floor also offers a perfect space for a home office or a potential 4th bedroom with a walkout to the backyard, a convenient laundry area, and an updated 3-pc bath. Upstairs are 3 well-sized bedrooms and a 3-pc bathroom featuring a stunning glass shower with a luxurious rainfall shower head, perfect for releasing stress after a long day. Head outside and enjoy your own private retreat: a large deck with built-in bench seating and raised planters, perfect for summer evenings. The landscaped yard is straight out of a storybook, framed by mature trees, perennial gardens, and a growing cedar hedge for added future privacy. There's ample parking for family and guests, and all new sewer lines were completed in 2023 for added peace of mind. And the best part? You're just a short walk to the GO stationperfect for commutersgrocery stores, schools, restaurants, and more. Its the perfect home for those seeking century home charm and character without sacrificing the conveniences of modern-day living. (id:59911)
Coldwell Banker Elevate Realty
5975 Shelford Terrace
Mississauga, Ontario
Welcome to 5975 Shelford Terrace! This meticulously maintained 3+1 bedroom, 4 bathroom residence offers an exquisite blend of contemporary updates and unparalleled comfort, perfect for discerning buyers seeking a turn-key home in Mississauga.Step through the inviting entryway and be greeted by a bright, open-concept living space, designed for seamless flow and effortless entertaining. You'll immediately notice the impressive 9-foot ceilings on the main floor, enhancing the sense of space and grandeur throughout. The heart of the home, a spacious and recently updated kitchen, boasts sleek quartz countertops catering to both the avid cook and casual entertainer.The adjacent living and dining rooms provide elegant, separate spaces for formal gatherings, while the sun-drenched family room offers a relaxed haven for everyday living. Freshly painted interiors, complemented by stylish, updated light fixtures, create a modern and sophisticated ambiance throughout.Ascend to the second level, where three generously proportioned bedrooms await. The expansive primary suite, a true sanctuary, overlooks the tranquil, private backyard and features a ensuite bathroom. The generous bedrooms offer ample space and natural light, perfect for family. The fully finished basement presents a valuable income-generating opportunity, featuring a self-contained 1-bedroom apartment with a separate entrance. This versatile space is ideal for rental income, multi-generational living, or a private guest suite.Step outside to discover a private, fully fenced backyard oasis, highlighted by an expansive deck, perfect for hosting summer barbecues and creating lasting memories. Enjoy the tranquility of this family-friendly Mississauga neighborhood, while remaining conveniently close to essential amenities, top-rated schools, and beautiful parks. Commuting is a breeze with easy access to major highways, connecting you effortlessly to the Greater Toronto Area and beyond. (id:59911)
Sotheby's International Realty Canada
481 Bell Street
Milton, Ontario
Now is your chance to purchase in one of Milton's highly desirable neighbourhoods! This 3+1 bedroom, 2-storey home BACKS ONTO BRONTE MEADOWS PARK making no neighbours behind you a huge plus when living in town! Beautiful curb appeal with maintained landscaping, stone walkway, and an insulated double car garage (with separate electrical panel) Inside you will find your updated neutral kitchen with stainless steel appliances, sunk-in dining room perfect for hosting family dinners, 2-piece powder room, and an inviting living room space with access to your backyard deck. Engineered hardwood flooring throughout the main level makes for easy upkeep. Make your way upstairs to find your 3 bedrooms with california shutters, the large primary offers a 4-piece ensuite as well as an additional 4 piece bathroom to service kids or guests. The basement, which was redone in 2019, boasts a cozy rec room with electric fireplace, a fourth bedroom, laundry, and storage space. You are steps away from schools, parks, Milton Hospital and amenities. Book your showing today before it's gone! (id:59911)
RE/MAX Real Estate Centre Inc.
176 Cooke Crescent
Milton, Ontario
Welcome To 176 Cooke Crescent In Miltons Sought-After Dempsey Neighbourhood A Quiet, Family-Friendly Street Steps From Top-Rated Schools, Parks, And Amenities. This Beautifully Maintained 4-Bedroom, 3-Bath Home Features A New Roof (2021), Fresh Paint (2025), And Renovated Bathrooms (2025). Enjoy Hardwood Floors, Elegant Crown Mouldings, Coffered Ceilings, And Generously Sized Principal Rooms. The Bright And Spacious Layout Includes A Main Floor Laundry, Finished Basement, And A Versatile Loft With Walk-Out To Private Balcony Ideal For A Home Office, Media Room, Or Retreat. The Private Backyard Offers Plenty Of Space To Relax And Entertain, While The Double Garage And Extended Driveway For 6 Vehicles Provide Exceptional Convenience. This Is A Turnkey Home In A Prime Location Don't Miss It! (id:59911)
Right At Home Realty
7308 Redstone Road
Mississauga, Ontario
Welcome To 7308 Redstone Rd A Fully Reimagined Home In One Of Maltons Most Sought-After Neighbourhoods! With Over $200,000 In Premium Upgrades, This Professionally Redesigned Property Offers Luxurious Living Inside And Out. The Open-Concept Layout Is Flooded With Natural Light And Finished With Italian Tiles, Engineered Hardwood, Designer Lighting, And Pot Lights Throughout. The High-End Custom Kitchen Features An Oversized Waterfall Island, Smart Appliances, And Quality Finishes. A Built-In Fireplace/TV Wall Adds Warmth To The Main Living Space, While The Primary Suite Offers A 2-Pc Ensuite And Built-In Walk-In Closet. The Walk-Out Basement Includes A Brand-New Kitchen With Quartz Counters, Stainless Steel Appliances, 2 Large Bedrooms, And A 3-Pc BathIdeal For In-Laws Or Rental Income. Exterior Upgrades Include New Concrete All Around, Professional Landscaping, New Front And Patio Doors, New Custom Oversized Garage Door, Double-Tier Deck, And Many Other Upgrades. Never Lived In Post-RenovationJust Move In And Enjoy! (id:59911)
Homelife Silvercity Realty Inc.
115 Valonia Drive
Brampton, Ontario
Stunning 3+1 bedroom, 3.5 bathroom all-brick detached home featuring over 2200 sq ft of finished living space. This exceptional property offers excellent potential with a fully finished in-law basement suite complete with separate entrance, bedroom, and rec room. Recently updated throughout with new hardwood floors, fresh paint, new light fixtures, s/s appliances, B/I microwave, updated washrooms, new mirrored closets and much more! Upgraded kitchen perfect for modern living, Separate living room and dining room- ideal for entertaining. Separate Second floor family room with fireplace - the heart of the home. Master bedroom with ensuite updated bathroom. Convenient main floor laundry. Private backyard with new railing and lush new grass. All amenities nearby including shopping, parks, and golf course, Walking trails and recreational facilities. Easy access to Highway 410 and public transportation routes. Quiet, family-friendly neighbourhood, thoughtfully updated and is ready to move-in. The separate basement apartment with independent entrance provides excellent rental income potential, making this perfect for investors or homeowners.Don't miss this rare opportunity in one of North Brampton's most desirable areas! (id:59911)
RE/MAX Gold Realty Inc.
396 Tim Manley Avenue
Caledon, Ontario
Stunning 3+1 Bedroom Freehold Corner Townhouse in Caledon! Just 1 year old and featuring modern, upscale finishes throughout. This bright and spacious home offers an open-concept layout, large windows, and elegant design details. Enjoy the rare benefit of 6 total parking spots perfect for large families or guests. Located right beside the main intersection of McLaughlin Rd. and Tim Manley Ave, offering quick access to transit, schools, parks and other amenities. Bonus: Unfinished basement with potential to be finished for additional living space or future rental income. A fantastic opportunity in a growing Caledon community don't miss it! (id:59911)
RE/MAX Real Estate Centre Inc.
648 Julia Avenue
Burlington, Ontario
Welcome to 648 Julia Ave, a 3 bedroom, 2.5 bath FREEHOLD, END UNIT townhome in desirable southeast Burlington, close to Oakville and Appleby Go. Great curb appeal with cozy front porch and recessed garage. Fantastic open floor plan, with living room/dining room at the front of the home. The bright eat-in kitchen features a gas stove, breakfast bar overlooking the family room and has a walk-out to a deck with gas BBQ hookup and spacious yard. Upstairs you'll find a king size primary bedroom with a walk-in closet and a luxurious ensuite with separate shower and soaker tub. There are two more spacious bedrooms with large closets. The lower level features a rec room with high ceilings and a wet bar, plus large laundry room and cold cellar. Extra features include an EV charger in garage and a security system. This home will not disappoint! (id:59911)
RE/MAX Escarpment Realty Inc.
94 Mincing Trail
Brampton, Ontario
This exquisite 2,368 sq ft residence in Brampton, features a striking brick and stone exterior with significant structural enhancements. Double doors open into a contemporary, open-plan kitchen boasting elegant tall cabinetry, a ceramic tile backsplash, granite countertops, and top-of-the-line stainless steel appliances. The first floor offers 9ft ceilings and hardwood floors throughout, illuminated by pot lights and highlighted by a double-sided gas fireplace and a grand spiral oak staircase with iron railings. This leads to a family area ideal for entertaining, complete with an expansive terrace offering breathtaking pond views. Upstairs, you'll find a conveniently located laundry room with tall cabinets and a generous sink. The master bedroom is a retreat, featuring an upgraded five-piece ensuite and dual closets for ample storage. Adding to the home's appeal is a sizable legal finished basement with two bedrooms and a separate entrance, illuminated by large windows that allow for abundant natural light. The garage is equipped with an EV charger. Step outside to enjoy summer evenings on the newly added deck, perfectly positioned at the back of the house to offer stunning ravine and pond views. (id:59911)
RE/MAX President Realty
24 Kootenay Place
Brampton, Ontario
Absolutely stunning premium corner lot detached home offering an abundance of natural light with extra windows and a bright, open layout. This freshly painted beauty features a double door entrance with upgraded modern inserts, a double car garage, pot lights inside and out, elegant crown mouldings, deco pillars, and 9 ft ceilings on the main floor. The upgraded modern kitchen is equipped with newer stainless steel appliances and opens to a cozy family room with a fireplace, perfect for gatherings. The oak staircase leads to a hardwood upper level with four spacious bedrooms, four bathrooms, and convenient second-floor laundry. The primary bedroom includes a luxurious ensuite with a relaxing Jacuzzi tub. Major updates include a brand new deck (2023), new A/C, new roof (approx. 2 years), and a new furnace, providing comfort and peace of mind. Situated in a family-friendly neighbourhood just minutes from bus stops, top-rated schools, plazas, grocery stores, parks, and scenic trails, this home combines style, comfort, and unbeatable convenience in one exceptional package. (id:59911)
RE/MAX Gold Realty Inc.
3686 Darla Drive
Mississauga, Ontario
Welcome to this East-Facing Detached home on Prime corner lot in Malton . Situated on premium east facing cornet lot , this home boasts no carpet throughout , offering a clean , modern aesthetic . Featuring 3 Spacious bedrooms on the main floor and a fully finished basement with 2 generously sized bedrooms , this home is ideal for growing families or investors . The basement includes a separate entrance , proving great potential for rental income or in- law suite , upgraded top to bottoim, massive driveway with 4 Car parking plus 1 car garage located close to (hwy 427/407/401). Whether you're a first time buyer , a growing family or investor , this home has it all just move in and enjoy . (id:59911)
RE/MAX President Realty











