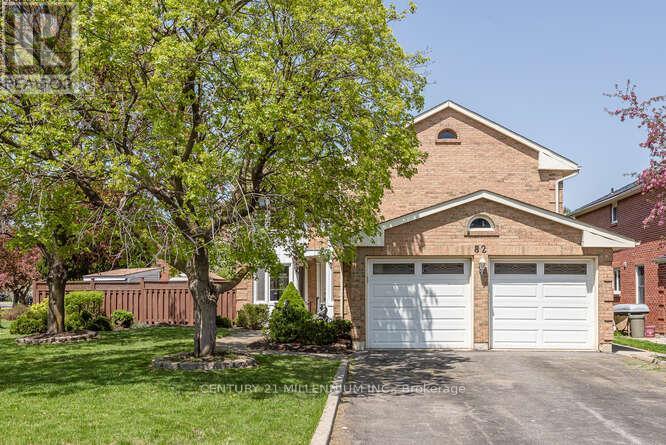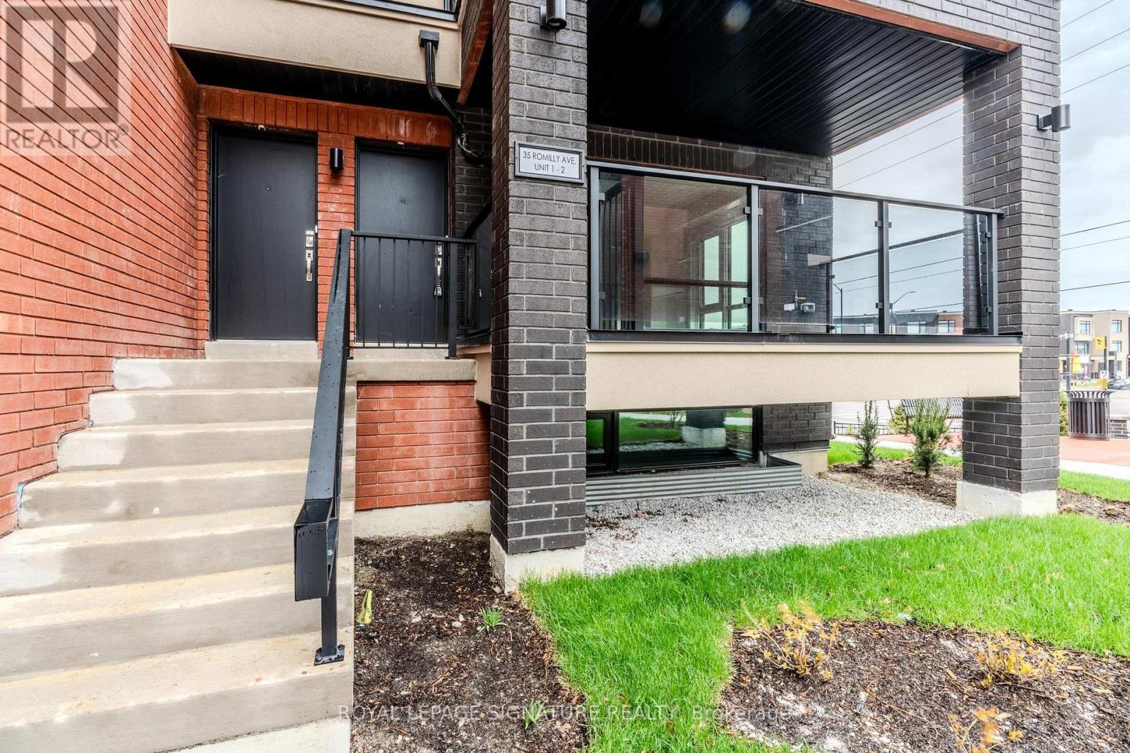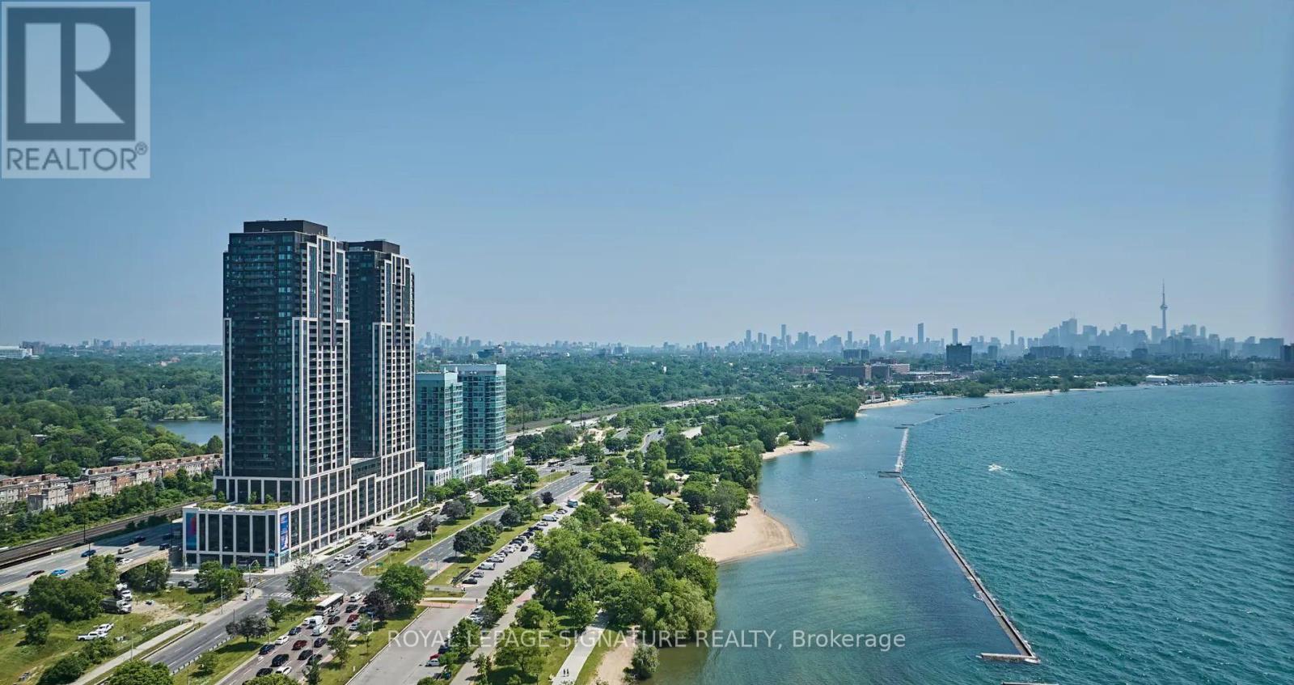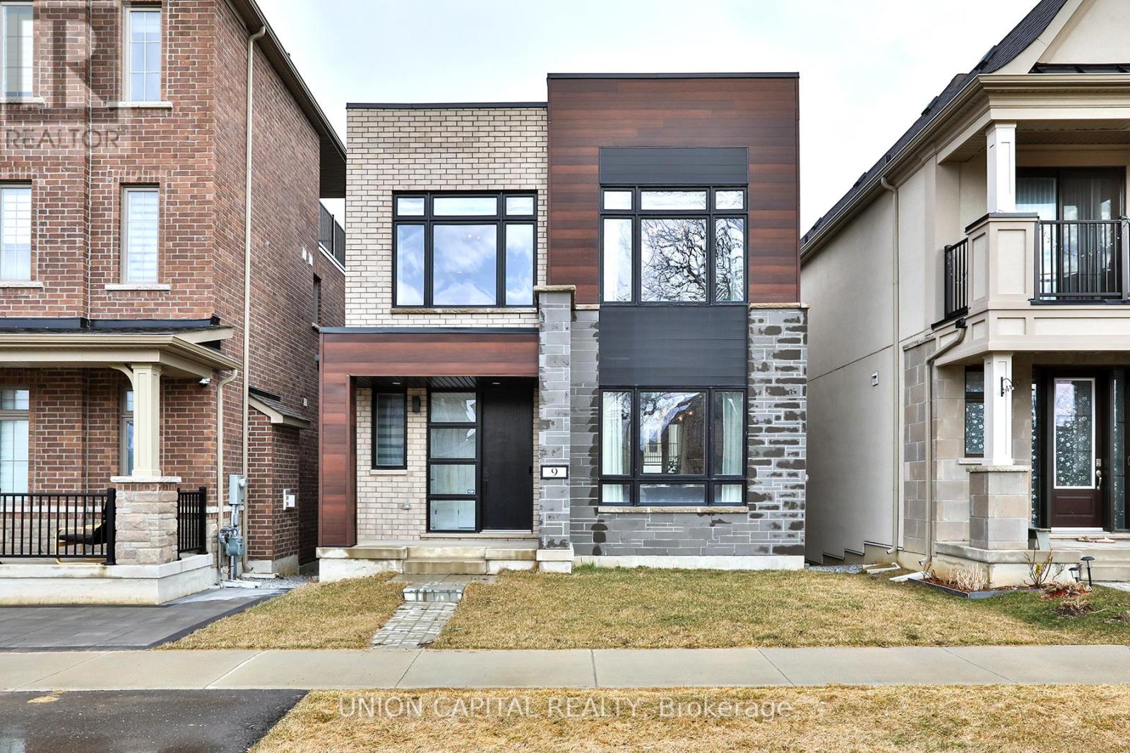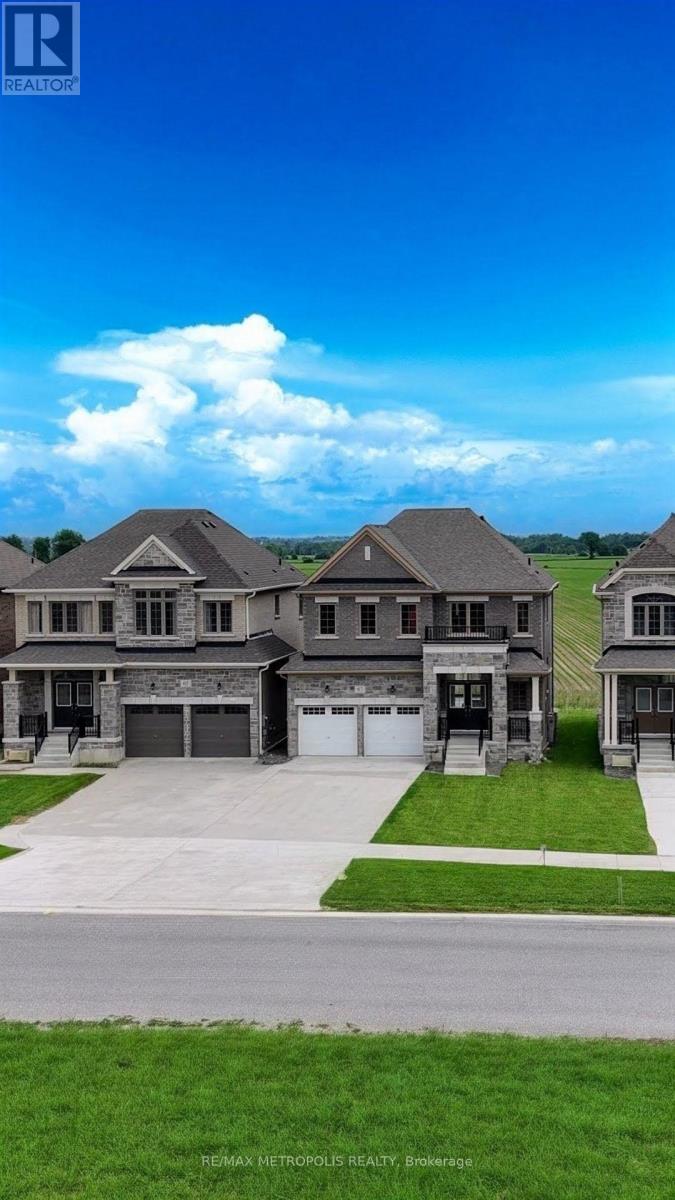82 Leander Street
Brampton, Ontario
Attention Investors! Let's talk. This corner lot has sun from morning to evening, beautiful spacious backyard with inground pool & 2 sheds. Plenty of room to play & entertain. Inside enjoy generously sized rooms throughout, including 5 bedrooms, large eat-in kitchen, separate dining room with bay window, and living room with a fireplace. The family room with fireplace & walk out to yard. The finished basement includes 1x3 pc & offers excellent potential for future basement apartment or in-law suite. A rare opportunity in a prime Brampton location. (id:59911)
Century 21 Millennium Inc.
1 - 35 Romilly Avenue
Brampton, Ontario
Welcome to this brand-new, 1271 sqft 3 bedroom 2 washroom end-unit stacked townhouse in Desirable Northwest Brampton! This beautiful home was thoughtfully designed for comfort and convenience, featuring a large and modern kitchen with a breakfast bar open to a grand living and dining area! Bright and spacious with great sized windows bringing in lots of natural light throughout! Second entrance off of Primary bedroom provides steps to your own backyard perfect for that morning coffee! Convenient location with access to public transit, Schools, grocery stores, daycare, banks, shopping plazas, and restaurants. Don't miss out on this exceptional rental opportunity! (id:59911)
Royal LePage Signature Realty
4015 - 1926 Lake Shore Boulevard W
Toronto, Ontario
Welcome To This Beautiful, (***One Of The Bigger 1+1 Floor Plans With A Separate Washer & Dryer Closet At Mirabella***) ***The Den Has Been Converted To A Second Bedroom With A Closet Like Space Within The Den***This Unit Boasts Two Full Bathrooms And Is Perfect For Those Who Want To Be Nestled Between High Park And Lake Ontario With Unobstructed North View Of The Pond. Wake up to beautiful sunrises and skyline every day. ALL windows provide unobstructed views. Minutes from downtown and major highways, bus and street car within walking distance. Direct access to lake, bike trails, and parks. Enjoy amenities such as rooftop patio with seating and BBQ, indoor pool, gym with WiFi, party room, yoga studio, guest suite with kitchen, 24hr security, business centre with WiFi, kids' playroom, free visitor's parking, EV chargers, dog wash, secure bike rooms and dedicated bike elevator. Fast Internet is included in the condo fees. (id:59911)
Royal LePage Signature Realty
26 Magnolia Lane
Barrie, Ontario
Welcome to 26 Magnolia Lane, a beautifully designed townhouse nestled in one of Barries most sought- after neighbourhoods. Open concept main floor spacious and functional layout and an abundance of natural light and well appointed kitchen with stainless steel appliances. The Living and dining flow seamlessly to a private balcony perfect5 for morning coffee or evening relaxation. Upstairs you will find generous size bedrooms including including a master bedroom with ensuite. additional features include upper level laundry and private garage parking! Located just minutes from Barrie South Go Station, Highway 400, shopping, schools, and parks. (id:59911)
Century 21 Atria Realty Inc.
247 Letitia Street
Barrie, Ontario
Amazing Opportunity for First-Time Buyers or Savvy Investors! Step into homeownership with this charming detached home on a generous 50' lot packed with value and potential in a welcoming, family-friendly neighborhood! This bright and well-maintained home offers a functional layout featuring a cozy living room, a separate dining area with bonus built-in cabinetry, a handy main-floor powder room, and a well-appointed kitchen. Upstairs, you will find three comfortable bedrooms, a full bathroom, and a sunny family room that walks out to a spacious deck perfect for relaxing or entertaining while overlooking your fully fenced yard with an above-ground R2, this property also offers the potential for a secondary suite ideal for extended family or rental income. With ample parking and room to build a garage or shop, this home offers flexibility and room to grow. Located close to schools, parks, shopping, and easy highway access, plus low property taxes to keep monthly costs down. This move-in-ready home is affordable and smart investment in your future! (id:59911)
Century 21 B.j. Roth Realty Ltd.
1 (Upper) - 12 Bannister Road
Barrie, Ontario
Welcome to 12 Bannister Rd, a beautifully maintained newer 3-bedroom, 2.5-bath upper-level apartment in the desirable MVP neighbourhood. This bright and spacious unit features a private entrance, open-concept living and dining area, solid hardwood floors throughout (no carpet), and two private balconies. The primary bedroom includes a 3-piece ensuite, while the second and third bedrooms share a full main bath. Enjoy the convenience of in-suite laundry, modern appliances, and one garage and one driveway parking space. Located close to parks, schools and shopping. This is comfortable, stylish living in a prime location. (id:59911)
Right At Home Realty
9 Kohn Lane
Markham, Ontario
Welcome to 9 Kohn Lane, Markham A Stunning Freehold Detached Home! With premium park view. Located in a highly desirable neighborhood with convenient access to Major Mackenzie and Kennedy Rd, this beautiful 2-story home offers over 2000 sq. ft. of spacious living. Perfect for families, the home features 3 generous bedrooms, including a luxurious primary suite complete with a 5-piece ensuite and walk-in closet. Enjoy the convenience of a mudroom with direct access to the garage and a laundry room located on the second floor, equipped with a stainless steel sink for added functionality. The basement includes a cold room/cantina, ideal for additional storage. With 2 parking spaces and a double car garage, there's plenty of room for all your vehicles. This home combines comfort & style a must-see! (id:59911)
Union Capital Realty
67 Brethet Heights
New Tecumseth, Ontario
Welcome to refined living in the prestigious Greenridge Community, where elegance and functionality blend seamlessly in this newly built 2,531 sq. ft. residence featuring premium finishes, sophisticated detailing, and a fully finished basement. The sun-filled main floor boasts 9-foot smooth ceilings and expansive windows, with a sleek gourmet kitchen that flows effortlessly into the open-concept living and dining areas perfect for both everyday living and elegant entertaining. Upstairs, spacious bedrooms await, including a luxurious primary suite complete with a spa-inspired ensuite and a generous walk-in closet. Ideally located in the charming town of Beeton, this home offers the tranquility of a family-friendly neighbourhood with convenient access to Highways 400, 27, and 9, and is close to schools, parks, trails, and shopping offering an exceptional lifestyle for both professionals and growing families. (id:59911)
RE/MAX Metropolis Realty
44 - 2265 Bur Oak Avenue
Markham, Ontario
Cute. Clever. Condo goals. This stylish little number is the perfect rental for someone who wants it all - comfort, convenience, and charm. Whether you're a young professional, downsizer, or someone craving a cozy space in a great neighbourhood, this one-bedroom beauty delivers.Located in the friendly, family-oriented Greensborough community, this Daniels-built condo gives you the easy-breezy lifestyle of condo living with a leafy, suburban vibe. Quiet streets, nearby parks, and walking paths make it feel like home from the moment you arrive. A private gated terrace greets you - ideal for morning coffee, container gardening, or winding down after a long day. Inside, the open-concept layout offers a bright, cheerful living space thats perfect for streaming your favourite shows, working from home, or entertaining a friend or two.The fresh white kitchen features quartz countertops, ample cabinet space, and everything you need to whip up dinner or reheat takeout like a pro. The four-piece bathroom has modern finishes, a quartz vanity, and updated lighting for a spa-like feel.The bedroom fits a queen bed, nightstands, and features a mirrored double closet with built-in organizers to keep you on your wardrobe game. With 9-foot ceilings and wide plank laminate flooring throughout, the whole unit feels light, airy, and elevated. Located just east of Markham Road, you're minutes from grocery stores, restaurants, cafes, parks, and everything you need. Commuting? The Mount Joy GO Station is just a 15-minute walk or a 5-minute bike ride away. Smart, stylish, and seriously sweet- this one wont last long. Book your showing and get ready to love where you live. (id:59911)
RE/MAX Prime Properties
8 Bonavista Arm
Innisfil, Ontario
Welcome to this popular and well-maintained Monaco modular home. Located in the vibrant adult community of Sandycove Acres south. Situated on a corner lot, this 2 bedroom, 2 bathroom layout has it all including a sunroom with a sliding door walkout to a covered deck. The exterior has interlock paving stone walkway to the front covered porch and a sizeable attached storage room at the rear. The large U shaped kitchen has plenty of storage and is adjacent to the open floor plan dining room and living room with wood burning fireplace. Newer forced air gas furnace and central air conditioner. Interior is painted a bright neutral colour with large windows. 2 car parking with easy access to the front door. Sandycove Acres is an adult lifestyle community close to Lake Simcoe, Innisfil Beach Park, Alcona, Stroud, Barrie and HWY 400. There are many groups and activities to participate in, along with 2 heated outdoor pools, community halls, games room, fitness centre, outdoor shuffleboard and pickle ball courts. New fees are $855.00/mo. rent and $181.80/mo. taxes. Come visit your home to stay and book your showing today. (id:59911)
Royal LePage First Contact Realty
2642 5th Line
Innisfil, Ontario
Top 5 Reasons You Will Love This Home: 1) Tranquil estate on over 13-acres allowing you to embrace serenity of this expansive property, featuring more than 300' of fencing along a newly paved road and exclusive gated driveway access 2) Versatile detached shop includes a full-size basketball court, a well-appointed office, and a stylish two bedroom apartment loft above 3) Grand family home offering five bedrooms, a luxurious primary suite, a sun-drenched sunroom adjacent to the kitchen, and an inviting wraparound porch 4) Backyard retreat with over $300,000 invested in creating your private paradise, you will enjoy a custom saltwater pool, a charming pavilion with a bathroom and changing room, a hydro pool hot tub with an automatic cover, and an irrigation system 5) Rural sanctuary with modern convenience, offering both secluded tranquility and proximity to schools, amenities, Lake Simcoe, and major highways. 3,323 fin.sq.ft. Visit our website for more detailed information. (id:59911)
Faris Team Real Estate Brokerage
33 - 8 Brighton Place
Vaughan, Ontario
Entire third floor available for rent, featuring 2 private bedrooms and 1 shared bathroom and 1 parking. The floor includes a shared kitchen and living space. Located on a quiet and safe street near Yonge & Steeles, just a 3-minute walk to the nearest bus stop. Only 10 minutes by car to Finch Station and York University, and walk 15 minutes to Centerpoint Mall. Close to convenience stores, supermarkets, and restaurants excellent location for students or working professionals. Perfect for individuals seeking convenience, comfort, and a serene neighborhood. Fully furnished and move-in ready! No smoking! (id:59911)
Bay Street Group Inc.
