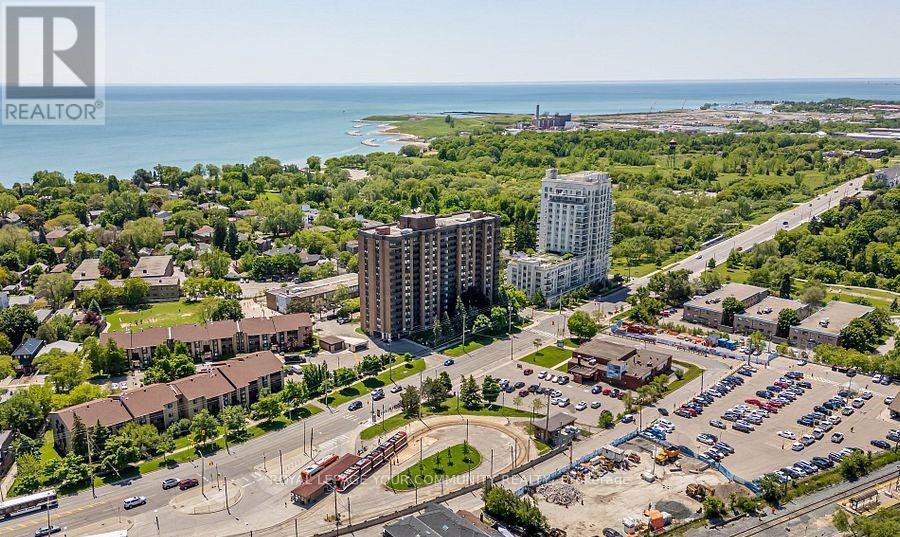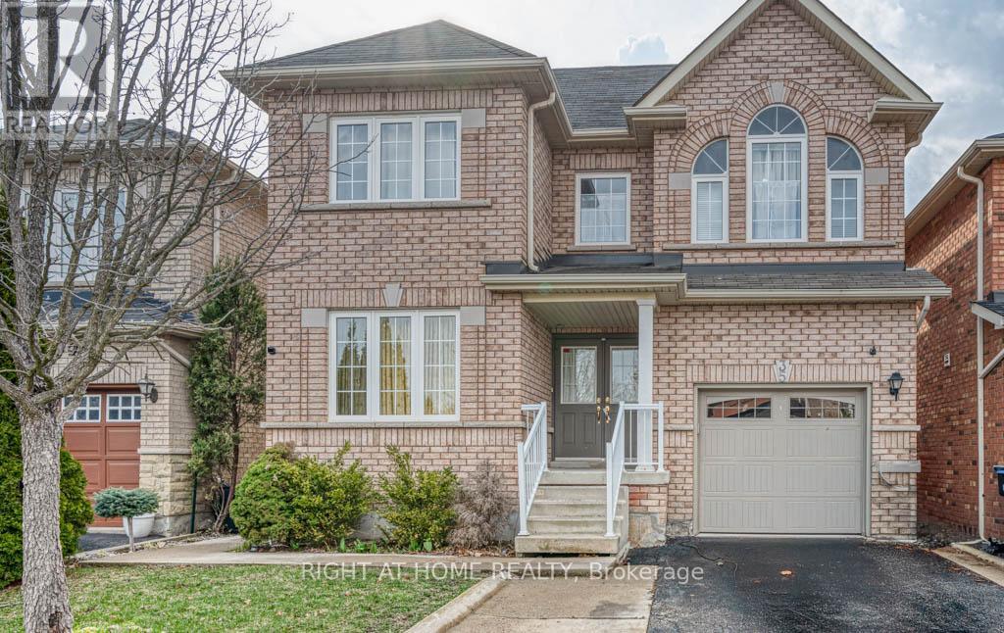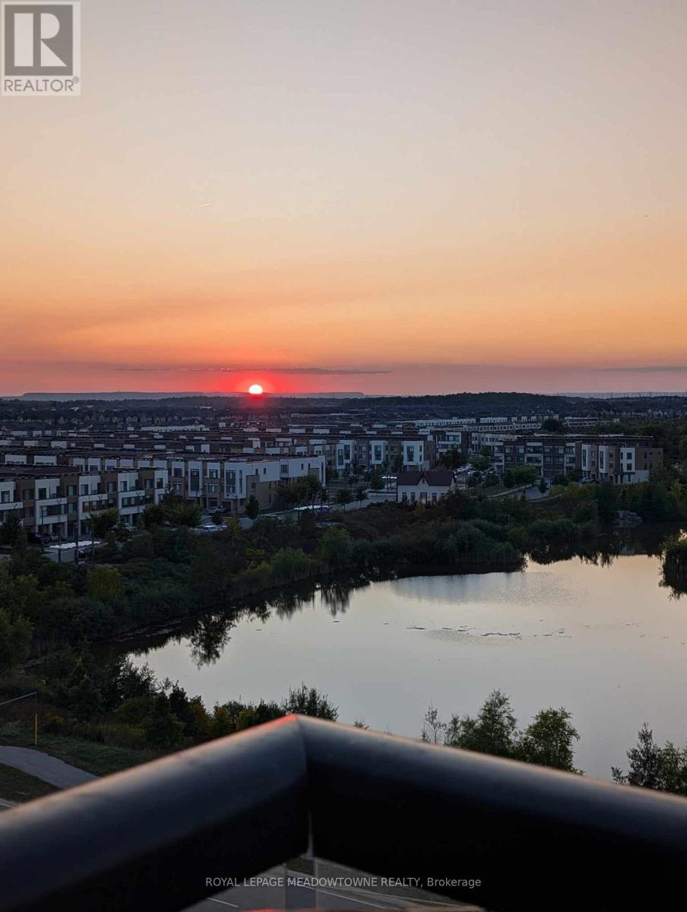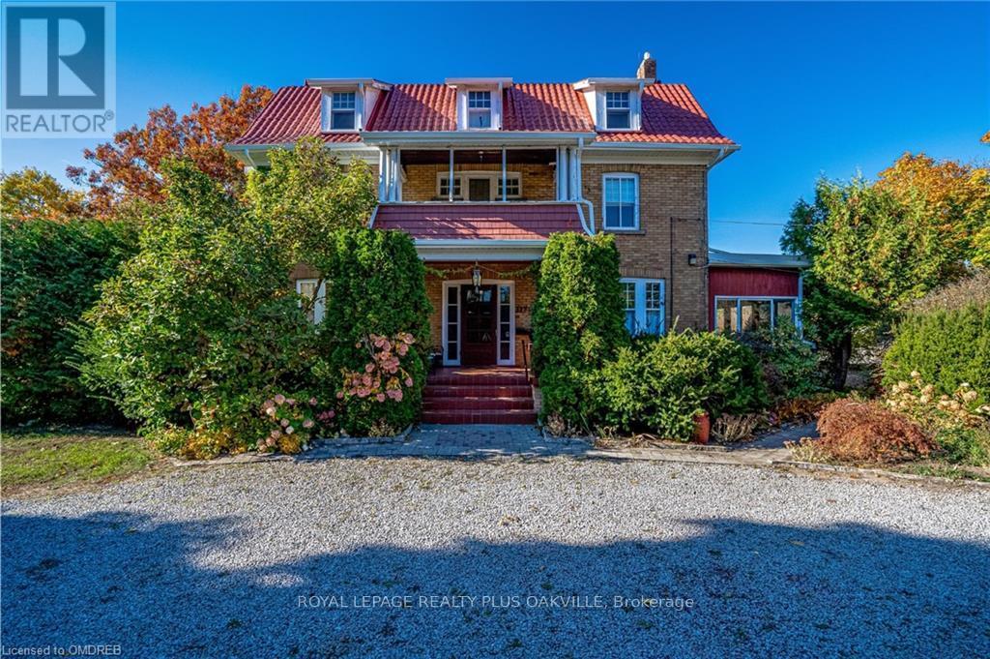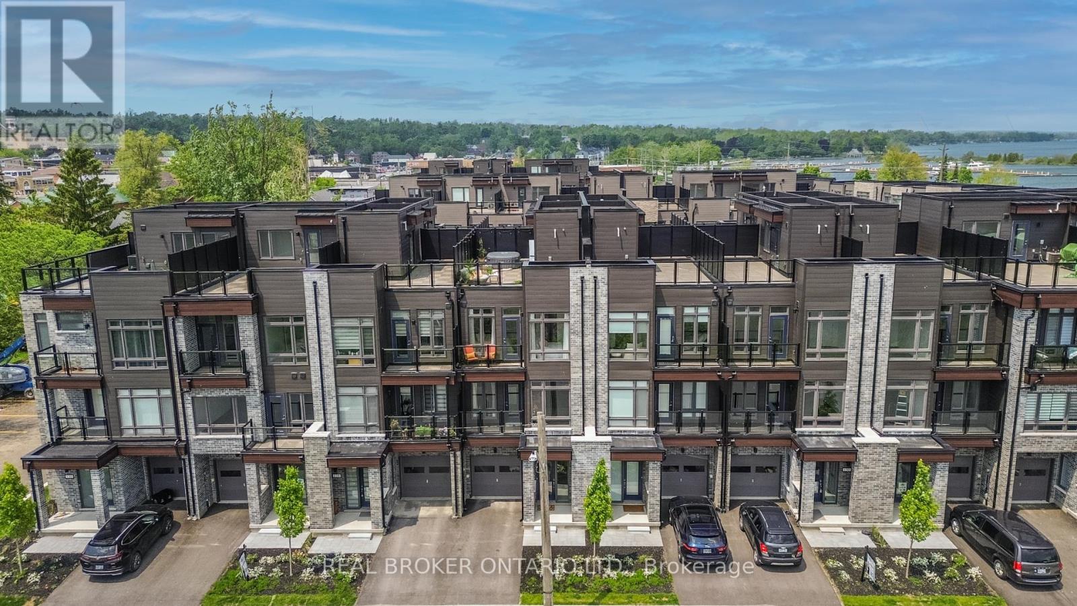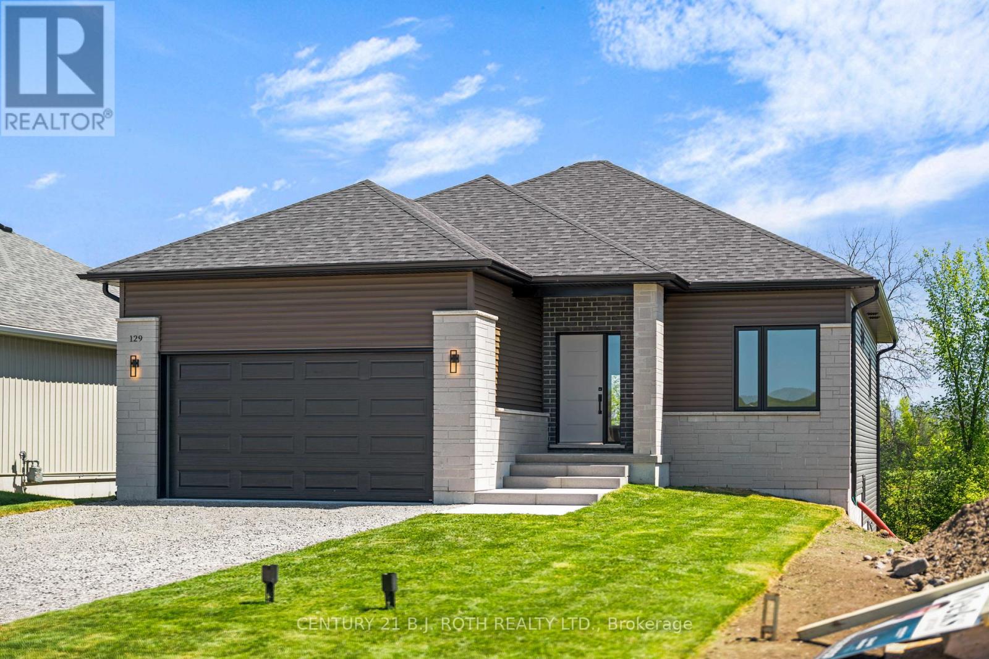1608 - 3845 Lake Shore Boulevard W
Toronto, Ontario
Rarely offered 2 bed/1 bath south facing penthouse suite in Lakeshore Park Estates. Outstanding views of outdoors and downtown Toronto from every room. Open concept living and dining area a huge beautifully renovated kitchen. Spacious primary bedroom with an oversized walk in closet and built in shelving. Versatile Second Bedroom, Generous Storage Space., and In-Suite Laundry. Relax on a very Private Balcony With Two Entrances from Living and Master Bedroom. Building offers Sauna, hot tub, gym, craft room and party room. AMAZING Location close to Schools, Directly Across the Street to Long Branch GO Station, Bus, Streetcar & Easy Access to Highway: Gardener/QEW/427, Pearson Airport and Downtown Toronto. Just a Short Walk to Lake Ontario, The Beach, Boardwalk, Marie Curtis Park, Hiking and Waterfront Trails and Lakeview Golf Course. This Special Suite Offers All Modern Conveniences, 2 Parking spots and generous size Locker. Maintenance fees include all Utilities. Amazing Value per Square Foot. Plenty of visitor parking and EV chargers. (id:59911)
Royal LePage Your Community Realty
35 Echoridge (Bsmt) Drive
Brampton, Ontario
Move in and live in a brand new 2 bedroom, 1 washroom legal basement in Fletcher's meadow. The new legal basement unit boasts of an easy access double door entrance and large windows which allow an abundance of natural sunlight into the basement. There is an open concept kitchen and living room which are combined, two great size bedrooms, a spacious storage room, an upgraded new washroom. LED lights throughout the unit and a separate brand new stacked washer and dryer. The unit comes with (1) driveway parking spot. The tenant pays 30% of all the utilities. Please ensure that all tenants have valid residency permits, employment letters, two paystubs, picture ID, rental application, Equifax credit score report, referrals. The tenant will pay a refundable key deposit of $150.00 (id:59911)
Right At Home Realty
714 - 2489 Taunton Road
Oakville, Ontario
Exceptional Condo with Unobstructed Views in Uptown Oakville! This stunning northwest-facing corner unit is a rare opportunity as it is one of approx. only 7-8 units in the entire development offering forever-unobstructed views of a tranquil pond. Enjoy breathtaking sunsets from the comfort of your home every. single. day. Located in the heart of Oakville's Uptown Core, this condo places you mere steps from restaurants, grocery stores, gyms, nature trails, schools, transit hubs, and everything else you need for a vibrant lifestyle. Inside, you'll find over $15,000 in upgrades that elevate this residence. Highlights include waterfall countertops, hexagon tile backsplash in the kitchen & washroom, under cabinet lighting, walk-in shower, premium engineered hardwood flooring, and upgraded cabinets, appliances, and fixtures throughout. This is a one-of-a-kind home combining luxury, convenience, and an unmatched location. Don't miss your chance to make it yours. (id:59911)
Royal LePage Meadowtowne Realty
17 Charger Lane
Brampton, Ontario
Welcome to this stunning 4-bedroom home with 2,897 square feet of living space above grade, perfectly situated in a highly desirable neighborhood with schools within walking distance. Upon entering through the impressive double doors, you are greeted by a soaring 17-foot ceiling in the grand foyer, complete with elegant marble floors. The open-concept design seamlessly connects the formal living and dining rooms, each featuring gleaming hardwood floors. The spacious family room is designed for comfort and style, boasting a cozy gas fireplace, pot lights, and a clear view of the modern kitchen and breakfast area-ideal for family gatherings. The updated kitchen is a chef's dream, featuring sleek cabinetry and high-end finishes. Upgraded light fixtures enhance the overall charm and elegance. The oak staircase leads to the upper level, where you'll find four generously sized bedrooms and three full washrooms. The master suite is a true retreat, featuring a large walk-in closet and a luxurious 5-piece ensuite for your ultimate relaxation. Don't miss the opportunity to make this exceptional home your own! (id:59911)
Royal LePage Credit Valley Real Estate
3175 Lakeshore Road W
Oakville, Ontario
Step back in time with this stunning 3874 sq ft, 3-storey, 1 owner designated Heritage Farmhome, c. 1919, on a generous 31,601 sq ft lot with 149.50 ft frontage in the charming lakeside community of Bronte Village. One of Bronte's original farmhouses overflowing with character & history, this home boasts original Cyprus wood trim, hardwood floors throughout the main level, and vintage light fixtures in the porch, dining room, upper stairs & front foyer. Original bannister elegantly leads from 1st to 2nd floor, while the historic library, parlour with a cozy gas fireplace & art studio create unique spaces filled with timeless appeal. The traditional dining room & kitchen feature another gas fireplace, granite countertops, & a spacious island with seating for four, ideal for both daily living & entertaining guests. Kitchen flows seamlessly into dining room, offering an open yet intimate setting. With 7 bedrooms & 3.5 bathrooms, including original clawfoot tub & sink in the 2nd floor bathroom, there is no shortage of space or character. Additional features include 2nd floor laundry, separate staircase from backyard to the basement, a service stairwell equipped with a chair lift, & a backdoor leading from the powder room to the addition. Expansive driveway offers parking for 12+ vehicles, circular drive in front of the home enhances both convenience & curb appeal. This property is ideally located steps away from Bronte's public transit, waterfront, harbour, beaches, parks, trails, schools, churches, shopping, & dining. An additional lot has been created, which fronts onto Victoria Street with a 4,554 sq ft lot. The newly created lot combined with the farmhouse lot would be at total of 36,155 sq ft, just shy of one acre. This Heritage gem offers a rare opportunity to own a piece of Oakville's history in the desirable Bronte Village. Don't miss the chance to make this beautiful home your own! Adjacent vacant lot available for purchase. (id:59911)
Royal LePage Realty Plus Oakville
142 Elgin Street
Orillia, Ontario
Welcome to the ultimate lifestyle townhome for young professionals or couples looking to live in the heart of downtown Orillia. This stylish, 1-year-old home still carries Tarion New Home Warranty coverage, giving you peace of mind as you settle into one of the citys most walkable and vibrant neighbourhoods. Located just a two-minute walk from Couchiching Beach Park, the boardwalk, the skateboard park, and waterfront trails, this home offers the perfect blend of convenience and connection to nature. The layout spans four thoughtfully designed levels. The ground level features a bright, versatile office space along with access to an oversized one-car garage and additional driveway & visitor parking. On the second level, youll find an open-concept living room, a dining area perfect for entertaining, a sweet powder room, and a standout kitchen equipped with quartz countertops, upgraded appliances, and a large island. A generous laundry room completes the space, adding daily function and extra storage. Upstairs on the third level are two spacious bedrooms, including a sun filled primary suite with large closets, an ensuite with double vanities and a large stand up glass tiled shower. The master is exceptionally finished with its own walkout balcony. The top level leads to a massive private rooftop terrace, perfect for entertaining or relaxing in the sun with beautiful open-air views. Low-maintenance, move-in ready, and energy-efficient, this home is made for modern living. Beyond your front door, enjoy everything Orillia has to offerfrom Tudhope Park and Bass Lake to new splash pads like Moose Beach, Lakeview Beach, and the Veterans Memorial Splash Pad, plus local cafés, trails, markets, and state-of-the-art recreation centres. Whether you're starting fresh, simplifying your lifestyle, or stepping into your dream location, this exceptional home truly has it all. -This is a POTL purchase and has a common element fee, NOT a condo fee. (id:59911)
Real Broker Ontario Ltd.
129 Brandon Avenue
Severn, Ontario
At this price point, this stunning brand-new Wincore Homes first showpiece in the area is bringing affordability back without compromising on quality or comfort. With a full Tarion warranty, this home is not just a structure; it's a sanctuary designed for modern living and crafted with care. This is a home to be proud of! Nestled in the heart of the charming town of Coldwater, yet just minutes to the 400 highway, this home boasts a thoughtfully designed layout, featuring no neighbors behind, ensuring your privacy and peace. As you approach, youll notice the stunning exterior with superior finishes, including a striking stone front elevation and energy-efficient windows that frame the picturesque views of the tranquil hills and fields behindStep inside to discover an inviting atmosphere flooded with natural light from oversized windows. The main floor features soaring 9' ceilings, engineered hardwood flooring, and a spacious living area that flows effortlessly into a gourmet kitchen. The heart of this home showcases quartz countertops, a large kitchen island perfect for gatherings, and top-of-the-line cabinetry that caters to your culinary dreams.Imagine unwinding in your large backyard, accessible through a full walk-out basement that feels like an extension of your living space. Whether youre hosting summer barbecues or enjoying quiet evenings under the stars, this outdoor oasis is perfect for creating cherished memories.This home is an ideal fit for young families seeking a nurturing environment or retirees ready to embrace a low-maintenance lifestyle that comes with a new build. Coldwaters quaint charm, with its unique shops and local town grocery store just a walk away. A full list is proudly available upon request of all the special features and upgrades in this home from 200amps to HRV to 800 series doors to pot lights; the list is long. Embrace comfort, style, and community in this remarkable home that truly has everything you want with nothing you dont (id:59911)
Century 21 B.j. Roth Realty Ltd.
7712 Oak Point Road S
Ramara, Ontario
Discover the Ultimate Year Round Retreat in this Stunning 4-Bedroom Bungalow in Washago, Where Breathtaking Sunsets Await You! This Remarkable Property Boasts 75 Feet of Prime Waterfront on Lake Couchiching, Providing the Perfect Backdrop for Relaxation and Recreation. With Nearly 1,600 sq. ft. of Thoughtfully Updated Living Space, This Home Features a recently added Propane Furnace, Central Air Conditioning, Ductwork, an Ensuite Bath and a State-of-the-Art Water Pump with Pressure Tank. The Attic Insulation and Spray Foam in the Crawl Space Ensure Comfort in all Seasons. Ideally Located Just 15 Minutes from Orillia and 1.5 Hours from Toronto, this Open-Concept Design Offers a Seamless Flow Between the Living Room, Kitchen, Dining Room, and Family Room, Making it Perfect for Entertaining. The Property Includes 4 Spacious Bedrooms and 2 Full Baths for Ultimate Convenience. Major Upgrades Include a New Roof (2015), an Ultraviolet Light (2018) and a Reverse Osmosis Water Purification System. With a 200 amp Service, a Cozy Propane Fireplace and an advanced Aquarobic Septic System, This Bungalow Meets All Your Modern Needs. Don't Miss out on this Incredible Opportunity for Short-Term Rental Prospects or to Enjoy Luxurious Lakeside Living Every Day! Take the Train to your Getaway, * Ontario Northlander Train-- Stopping in Washago* (id:59911)
Century 21 Lakeside Cove Realty Ltd.
Bsmt - 27 Castleglen Boulevard
Markham, Ontario
Excellent Location! Newly Finished Basement -With Ravine, And Walkout From Basement And Plenty Of Window, Good Private And Sunshine. High Demanding Berczy Area. 2 Large Bedrooms With Large Windows, Very Bright Basement, One Spot Parking in driveway. Walk Distance To The School And Restaurant. Tenant Will Have Separate Entrance. Split Water/Gas/Electric Bill With Owner Ratio 3:7 ( two people Tenant 3 And Owner 7) Ratio 4:6 (3 people) (id:59911)
Master's Trust Realty Inc.
7 Ashburton Crescent
Essa, Ontario
Exquisite 3-Bedroom Home Loaded with Upgrades on Premium Lot in Angus! This beautifully upgraded 3-bed, 2-bath detached home sits on a private pie-shaped lot backing onto municipal forest. Featuring hardwood floors, custom trim & ship-lap accent walls, and natural wood railings with glass inserts. The designer kitchen boasts two-tone cabinetry, quartz counters, tall uppers, barn door pantry, coffee station, stainless appliances with dual oven, and modern lighting. Enjoy the stunning spa-like bath with custom shower and freestanding soaker tub. Family room offers stone gas fireplace and walkout to a large two-tier deck with tempered glass railings. Backyard oasis includes fire pit with armour stone, fully fenced yard, and hot tub (as-is). Additional features: vinyl laminate basement, crawl space storage, water softener (2021), roof (2021), soffits/fascia/eaves (2021), built-in safe, and modern barn doors. A truly turnkey home with nothing left to do but move in! (id:59911)
Sutton Group Incentive Realty Inc.
51 Houndsbrook Crescent
Markham, Ontario
Majestically Positioned In Markham, The "Future City", This Prestige Builder Monarch Masterpiece Offers An Exquisite Residence In A Top Dual-school Zone, Central Park Public School And Markville Secondary School. This Four Bedroom Double Garage(Tesla EV Charger Assessed) Detached Houses Was Comprehensively Renovated (Up Till 2023 At around 300K ) To Perfection. It Offers Dual Ensuite Retreats Which Includes Spa-like Primary Suite W/ 5pc Ensuite. Open-Concept Layout Brings Bright, Airy, And Seamlessly Connected. Solid Hardwood Flooring Throughout, Smooth Ceilings With Pot Lights. Chefs Kitchen W/ Premium Quartz Countertops, Good Size Centre Island, And Direct Garage Access. Professionally Finished Basement W/ 2 Additional Bedrooms + Recreation Area (Ideal For Gym/Theatre/ Income Potential). Luxury Stone Interlocking(2021) Front/Backyard, Porch, and steps. Durable New Roof(2016). Prime Connectivity: Minutes To Markville Mall, shops, Hwy 407, Parks, Community Centre. (id:59911)
Smart Sold Realty
22 Brucefield Court
Whitchurch-Stouffville, Ontario
Welcome To 22 Brucefield Ct. Builder Lot Premium (Walk Out Basement & Ravine Backing, 41.99 Lot Front), Where Nature & The Outdoors Come Together With All The Daily Conveniences For Every Day Living. Approx. 2800 sq-ft+ additional Approximately 1200 sq-ft lower level with finished WALK OUT Basement. Backyard is MUST SEE with LARGE Interlock backing on Ravine! Dining Room Walk out to Large Deck is an EXTRA! Enjoy your Quality of Family time in the Nature! In This Community You Will Find Apple Farms, Wineries, Golf Courses & Nature Trails Where Families Can Enjoy Quality Time + All The Indoor Amenities A Family Needs Like Museums, Arts Centers, Community Centers, & Great Schools. Approx.12 Yrs Old, 4+1Br, 4+1Bth, Huge Custom Composite Deck Backing Onto Protected Conservation & Ravine + Walk Out From Basement . Builder Lot Premium (Walk Out & Ravine Backing) Basement Finishing/Reno. (id:59911)
RE/MAX Excel Realty Ltd.
