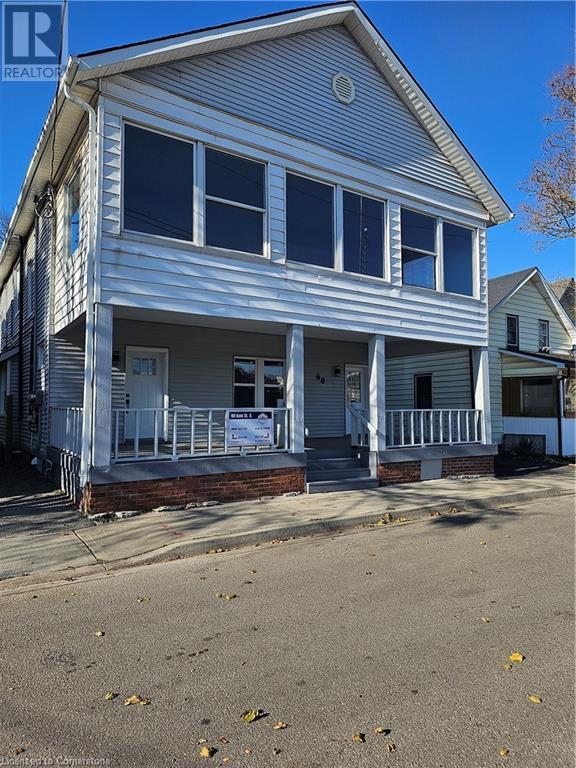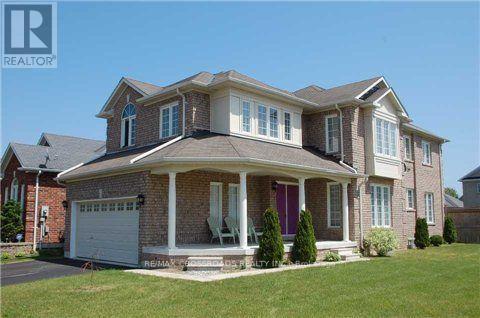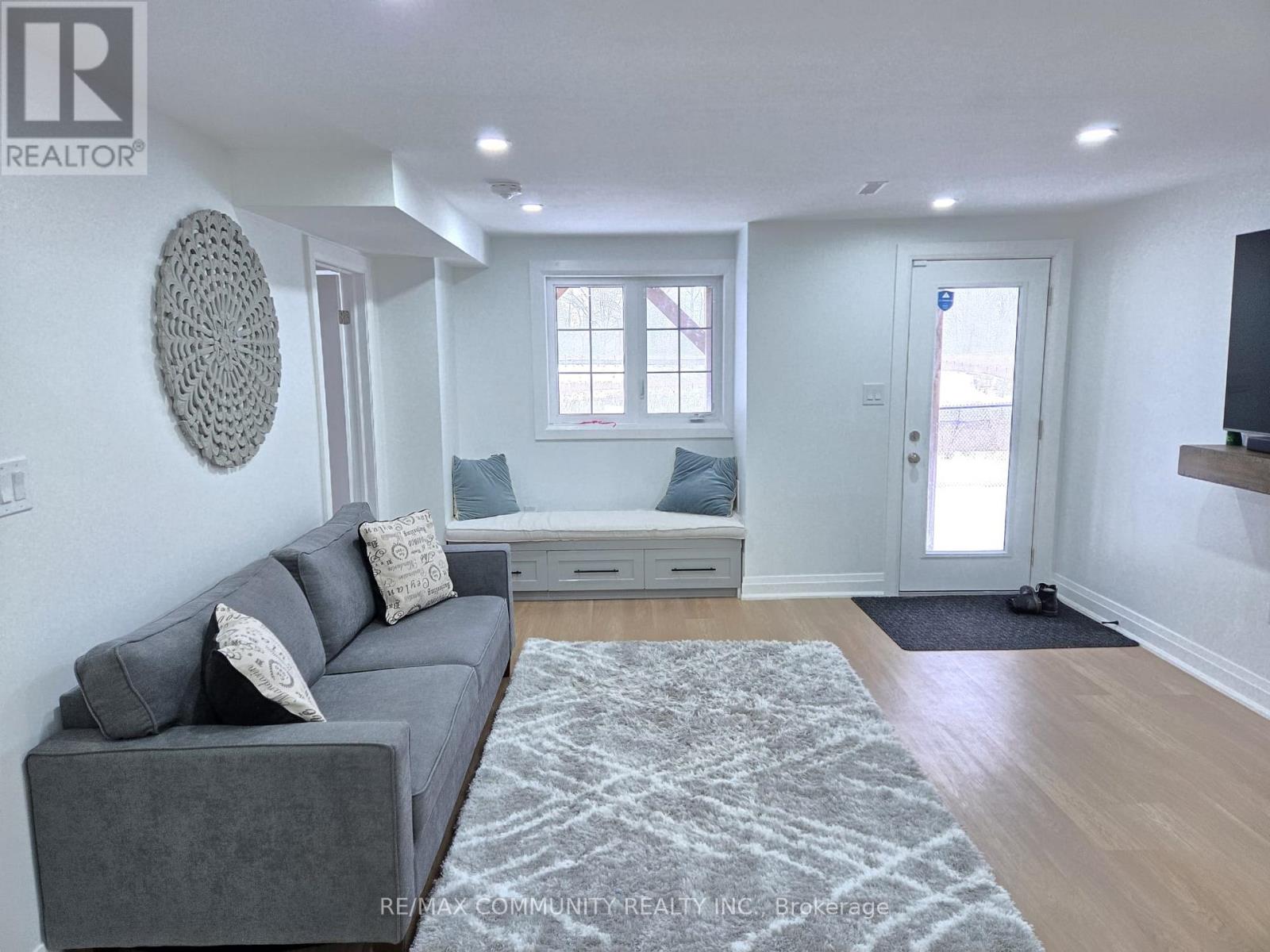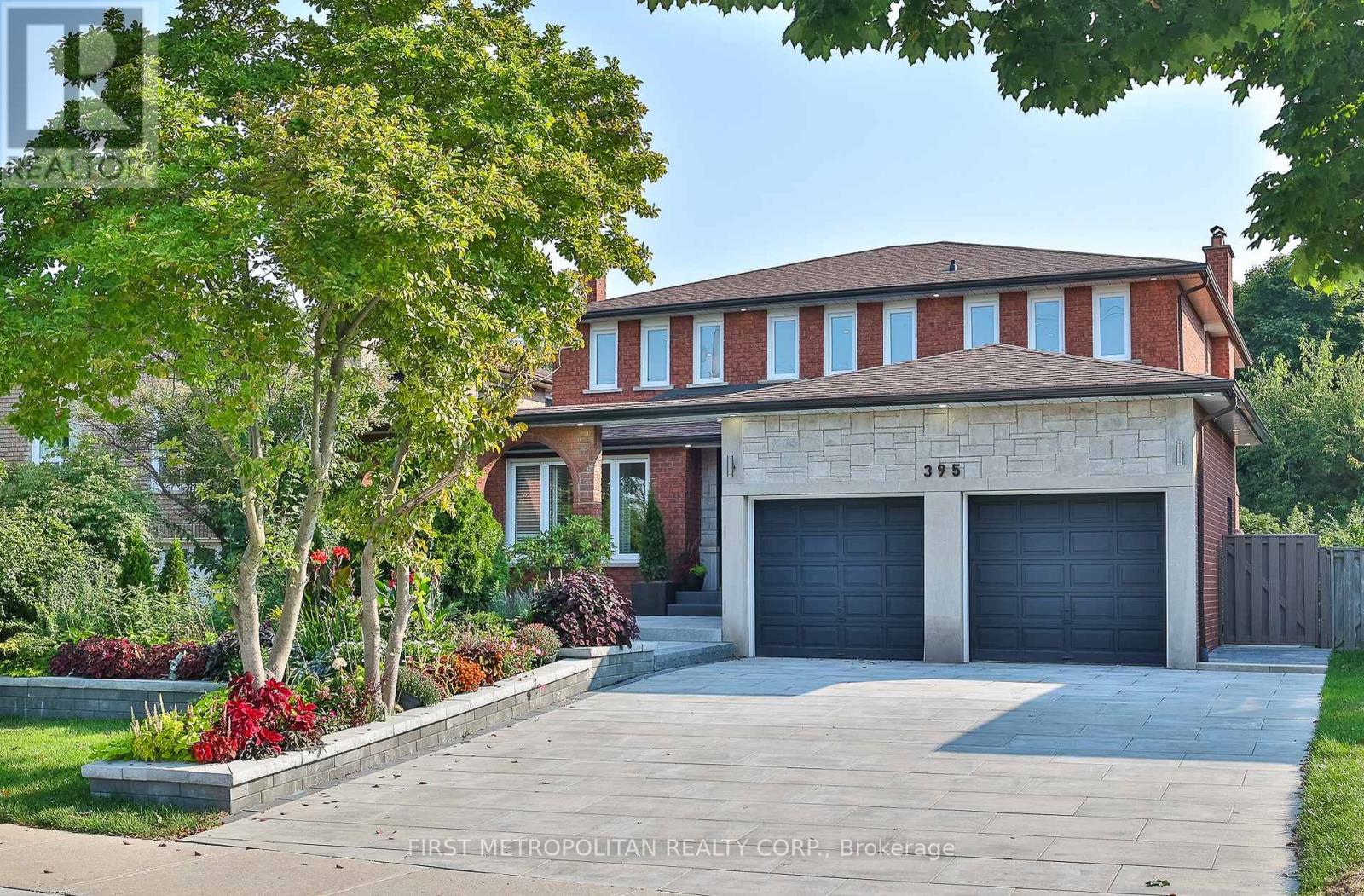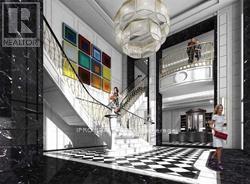37 Hinda Lane N
Vaughan, Ontario
Spacious Bright Detached house in Cul-De-Sac (dead-end) steps from TTC frequent Bus with long driveway and large backyard deck. 3 Bedrooms + 3 Bathrooms + Den (studio basement). Solid wood floors. Updated open concept kitchen with granite countertops. Basement washer, dryer, and sink. Central AC and Gas heating. Steps from: Schools, Promenade Mall, Public Library, Freshco/Metro Supermarkets, Banks, Pharmacy, Restaurants, Etc. Quiet Child-Friendly Cul-De-Sac. Long driveway can fit 5 cars. Move in ready for Aug1st. (id:59911)
Homelife New World Realty Inc.
Basement - 192 Tamarac Trail
Aurora, Ontario
Experience Comfort in This Bright Basement Apartment with Private Entrance!Nestled in a lovely two-storey home in the sought-after Aurora Highlands neighbourhood, this inviting unit offers an updated bathroom, a cozy bedroom, and a well-lit kitchen. Enjoy private living with convenient access to top-rated schools, shops, public transit, and scenic walking trails. Tenant responsible for 1/3 of all utilities. (id:59911)
RE/MAX Hallmark Realty Ltd.
26 Cypress Court
Aurora, Ontario
One Of A Kind Beautiful Home, Nested In A Quiet Court, 3 Beds and 3 bath, with Many Upgrades, long 3 Car Private Driveway, Tenant maintained well for the last two years. Gorgeous Eat-In Kitchen W/Quartz Stone Counter Top, Under Mount Sink, S/S Appliances, Backslash, W/O To west facing Beautifully Landscaped backyard, 2nd Floor Oak Hardwood Floors & Stairs, Large Master W/4Pc Ensuite, upgraded Vanities In All Wr, Lots Of Pot Lights, Walking Distance To Supermarket/Shoppers And Park, Great Restaurants. great opportunity for first time home buyer or investor. (id:59911)
Bay Street Group Inc.
90 Kent St S Street S Unit# 1
Simcoe, Ontario
ALL INCLUSIVE, except for internet and cable!!! Welcome to this exquisite 1-bedroom, 1-bathroom main floor residence in a charming house. This well-maintained property seamlessly combines comfort and convenience, boasting spacious rooms suitable for various purposes, whether it's a home office, a cozy living room, or an elegant dining area. Rent covers all utilities, ensuring a hassle-free living experience and simplifying your budgeting process. Enjoy a sense of privacy and tranquility on the main floor, complemented by a covered porch that extends your living space outdoors. The property's strategic location provides easy access to local amenities, schools, and transportation options, enhancing its overall convenience. This is a unique opportunity to make this beautiful main floor your new home. Contact us today to schedule a viewing and explore the spacious and comfortable living experience that awaits you! Please note, we are seeking AAA tenants to ensure a harmonious living environment. (id:59911)
Keller Williams Edge Realty
33 Bugelli Drive
Whitby, Ontario
Gorgeous All Brick Tormina Beauty. Spacious and sun filled Bright 4 Large Bedrooms Home On Premium Lot! In A Great Neighborhood. Steps To Cullen Gardens, Restaurants & Shopping, Conservation Area And Many Amenities. Beautiful Solid Oak Staircase, Main Floor Laundry Room , Family Room With Fireplace ! Open Concept Kitchen With Ceramic Tiling And Back Splash, Features Lots Of Cabinetry And Counter Space. Pantry And Huge Breakfast Bar ! Large Living Room With Soaring 2 Story Ceilings! 56Ft Wide! Executive Neighborhood, No Townhomes Or Semi's! Steps To Cullen Gardens, Located In The Robert Munsch School Neighborhood! (id:59911)
RE/MAX Crossroads Realty Inc.
84 Bridlegrove Drive
Toronto, Ontario
Located in one of Torontos most sought-after areas, this exceptional property offers the perfect blend of convenience and luxury. Steps from the GO Train for quick access to downtown, and with the Eglinton Ave bus service at your doorstep, commuting is effortless. Enjoy proximity to major shopping centers, Home Depot, and all essential amenities. This spacious home features a bright living room, elegant dining area, and a cozy family room, along with 2.5 washrooms on the main floor. The fully finished basement includes a full bathroom and a separate entrance, making it ideal for an income-generating in-law suite. Additional highlights include a detached garage and a driveway with parking for four cars. Dont miss this rare opportunity to own a versatile home in an unbeatable location! (id:59911)
Property Max Realty Inc.
Bsmt - 3279 Turnstone Boulevard
Pickering, Ontario
Enjoy a stunning new walkout basement apartment featuring an excellent open-concept layout that seamlessly integrates the living room and modern kitchen. The space is brightened by large windows that allow ample sunlight to pour in, creating a welcoming atmosphere. The interior boasts upgraded laminate floors throughout, adding a touch of modern sophistication. The apartment includes two spacious bedrooms, each equipped with closets and luxury bathroom featuring a huge shower. Ensuite laundry provides convenience. One parking spot included. Utilities are not included in rent. Tthis apartment is close to shopping centers, hospitals, Walmart, restaurants, top-rated schools, and parks. It also offers easy access to major highways like Hwy 407 and Hwy 401, as well as public transportation via YRT. (id:59911)
RE/MAX Community Realty Inc.
395 Morrish Road
Toronto, Ontario
Welcome to 395 Morrish Road! Step into this CUSTOM sun-filled EQUISITELY RENOVATED 4 + 2 bedroom Highland Creek home. Enjoy over 4,200 square feet of custom open concept Living Space along with a Double Car Garage and 6 car parking. Fully landscaped drive and yard . A separate entrance leads to a fully renovated 2 Bedroom, lower level Suite complete with new kitchen, full bathroom and a laundry perfect for an in-law suite or Income rental. The skylighted main entrance opens onto a European style modern open concept main floor boasting an abundance of natural sunlight. Luxury finishes throughout include a marble mosaic stone entranceway, stunning European herringbone oak floors and Italian doors over two floors along with gorgeous marble and porcelain tiled baths. The Master 5pc Ensuite Bathroom boasts a free-standing Tub, and Restoration Hardware Double Sinks. This is a house for entertaining and family time. The sleek designer chefs' kitchen is a cooks' dream, complete with high end appliances (Miele, Thermador, Dacor) , quartz counters, pantry and a large island. The kitchen and living rooms open onto the private yard ready for entertaining and complete with a party-sized concrete deck with metrik block, limestone steps and condominium grade glass railings. The UPPER LEVEL has 4 spacious bedrooms. The stunning designer landscaped front and backyard features Scandena slab landscaping throughout. A double car garage with Scandena slab 6 car parking driveway provides ample parking. *EXTRAS* Smart switches, new windows and LED pot lights throughout. Located in the beautiful neighbourhood of Highland Creek, with easy Access to the 401, and the nearby GO station, and just steps away from the University of Toronto and Centennial College and the restaurants and amenities of Highland Creek. (id:59911)
First Metropolitan Realty Corp.
5404 - 8 Eglinton Avenue E
Toronto, Ontario
Location and Unobstructed Views 54th floor One Of The Finest Areas In Toronto! Beautiful West Views Upgraded 1Bedroom +Den, Luxurious Finishes Two Years, Well Maintained,9Ft Ceilings, Laminate Flooring Thru-Out, Kitchen Centre Island, Separate Den Can Be Used For 2nd Bedroom Or Office. Overlooking Yonge & Eglinton, Walking Distance To Restaurants, Ttc, Shops & Cinema, Future Lrt Line, Direct Underground Access To The Yonge Subway, Luxury Five Star Building Amenities! (id:59911)
International Realty Firm
5005 - 1080 Bay Street
Toronto, Ontario
Adjacent To The Lush Grounds Of St. Michael's College Of U Of T. Steps From World Class Shopping Along Bloor St, Yorkville And Hazelton Avenues, Minutes Away The Heart Of Financial District. Ultra-Luxurious And Sophisticated Lifestyle In The City Core Downtown!Featuring A Modern Design With High Ceilings, Hardwood Flooring, Built-In Appliances And Clear Unobstructed Views. Corian Backsplash And Counter Tops In The Kitchen,Europea Style Kitchen . (id:59911)
Prestigium Real Estate Ltd.
4511 - 1 Concord Cityplace Way
Toronto, Ontario
Spectacular Brand New Landmark Condos in Torontos Waterfront Communities! Welcome to Concord Canada House, a place you will be proud to call home. Conveniently located next city's iconic attractions including Rogers Centre, CN Tower, Ripleys Aquarium, and Railway Musume at Roundhouse Park. Only a few minutes walk to the lake, parks, trandy restaurants, public transit and finacial district. Everything you need is just steps away. This suite features a corner 2 bed 2 baths with gorgeous lake and city views. Parking included. Premium built-in Miele appliances. Huge open balcony finished with a ceiling light and heater perfect for year-round enjoyment. You can enjoy world-class amenities including an indoor pool, fitness centre, sauna, theater in the upon building final registration in the nearly future! (id:59911)
Prompton Real Estate Services Corp.
3302 - 955 Bay Street
Toronto, Ontario
The Sutton Model W/ Three Bedrooms (1190Sqft) & Extremely Large Balcony ( Approx 628Sqft). In The Britt And Most Desirable Floor Plan. Extrernally Fabulous Layout & Unobstructed Panoramic Views From Lrg Balcony. Live In Magnificant British Hotel With Inspired Designed That Brings History Into The Future. Located In High Demand & Prestigious Heart Of Downtown Toronto, Steps Away From Wellesley Subway Station, University Of Toronto, Bloor Street & Yorkville Avenue. (id:59911)
Ipro Realty Ltd.



