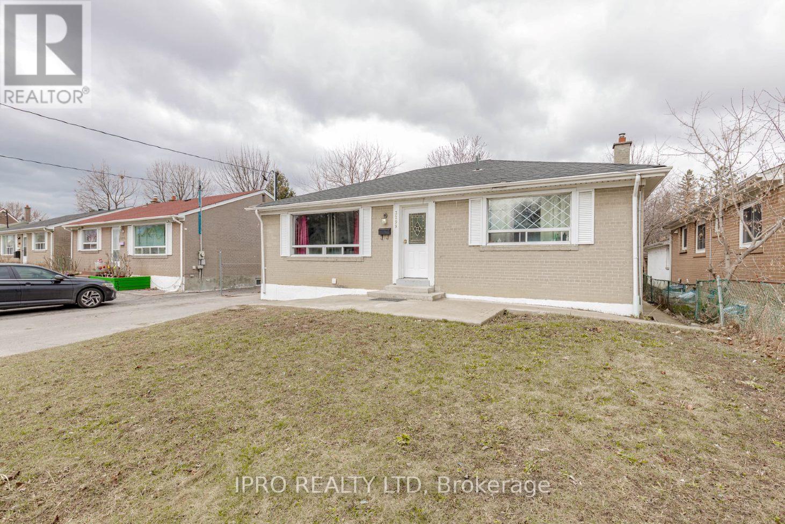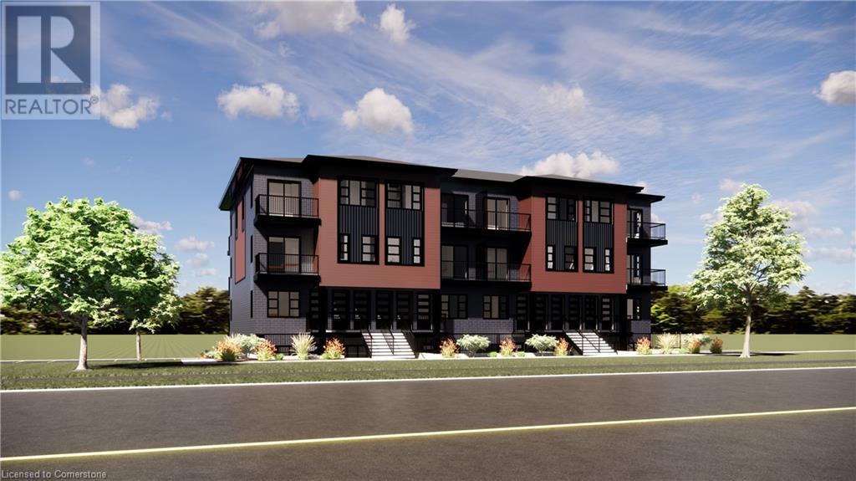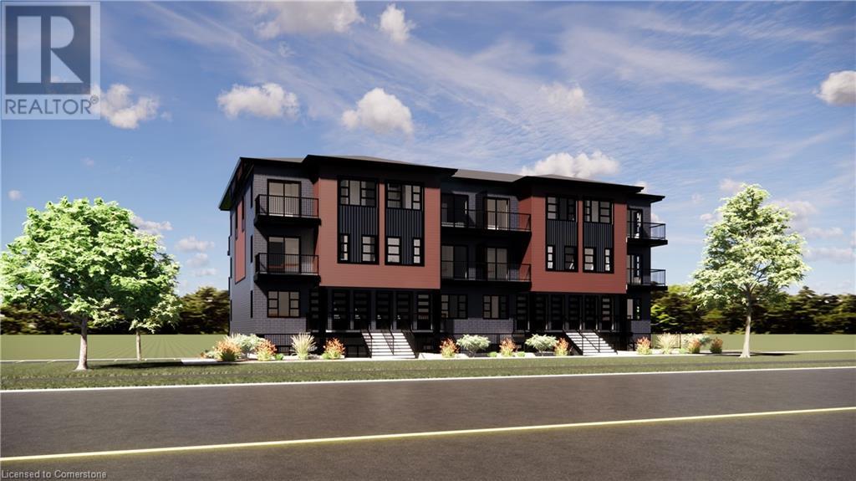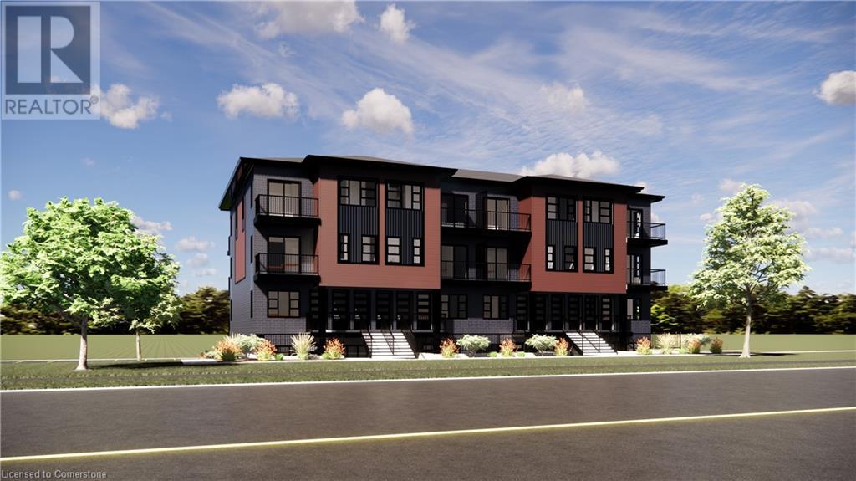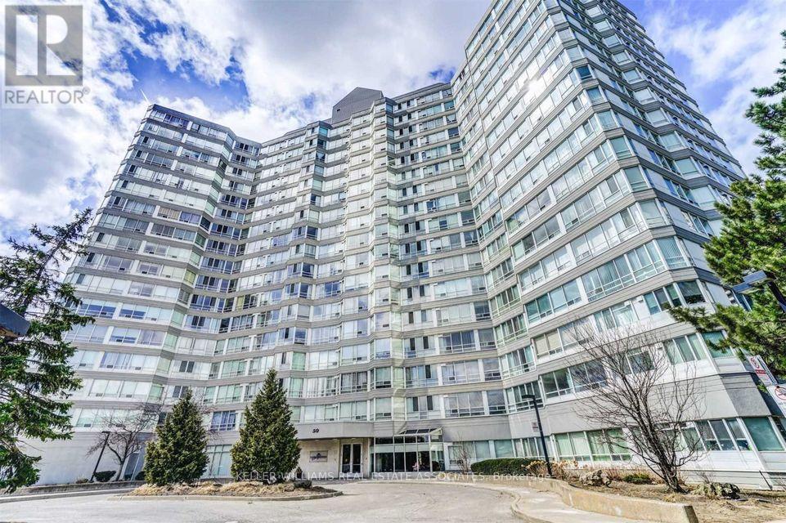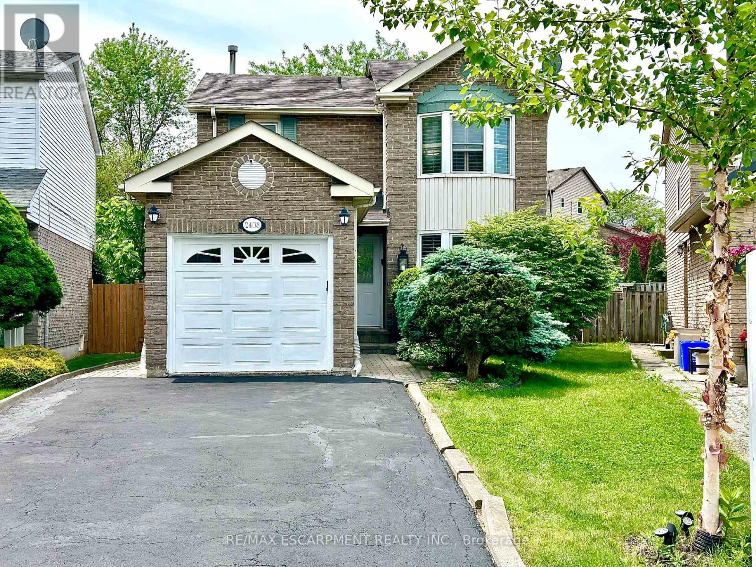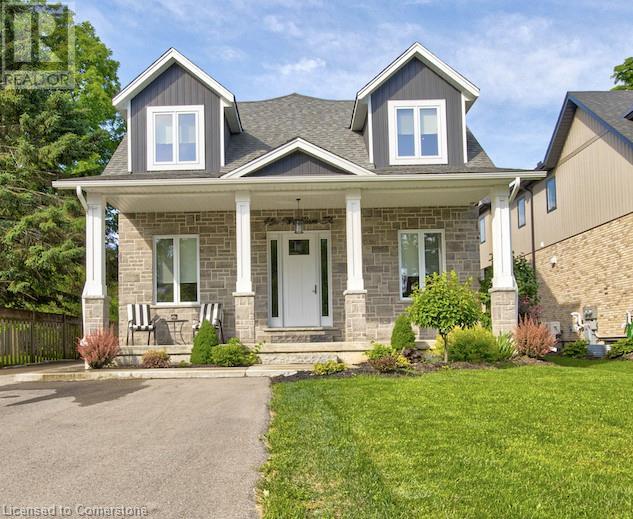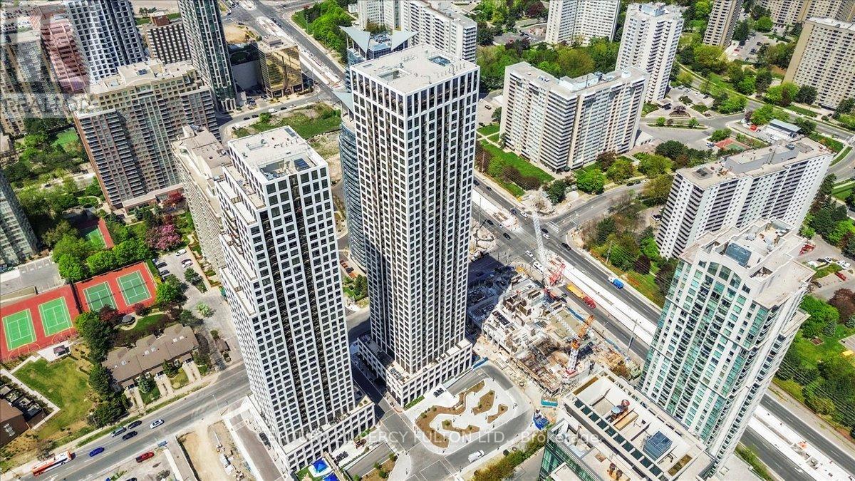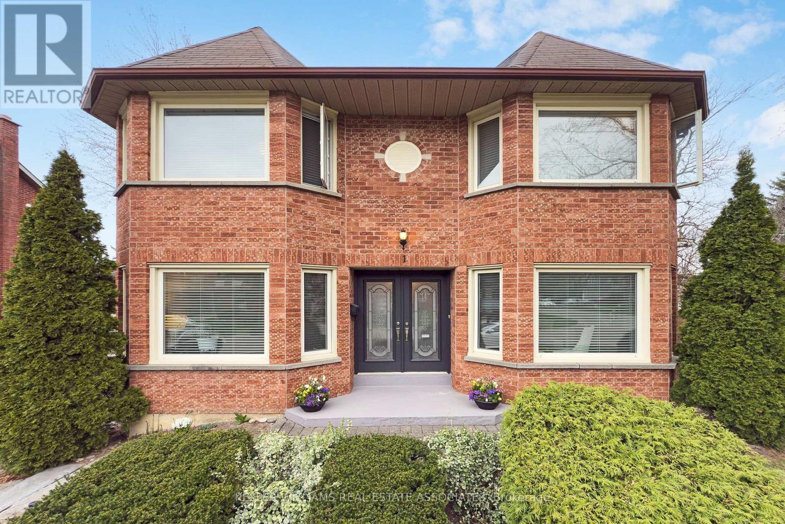2135 Strasburg Road Unit# 7
Kitchener, Ontario
Welcome to Strasburg B - a stunning 2-bedroom, 2-bathroom main floor unit in a stacked townhome-style condo, perfectly blending urban convenience with natural tranquility. Tucked into the serene Brigadoon Woods, this thoughtfully designed home offers a spacious open-concept layout ideal for both relaxing and entertaining. Step inside to discover generous-sized bedrooms, including a primary suite with ample closet space and a private ensuite. The balcony extends your living space outdoors, offering a peaceful retreat surrounded by mature trees and greenery. Enjoy the best of both worlds — nature at your doorstep and all amenities within easy reach. Located close to top-rated schools, shopping, dining, and with quick access to major highways, this home offers exceptional lifestyle and value. Whether you're a first-time buyer, downsizer, or investor, this beautifully maintained condo is a rare opportunity in a sought-after community. Don't miss it! (id:59911)
Royal LePage Wolle Realty
3299 Etude Drive
Mississauga, Ontario
Welcome to Upgraded Spacious Detached Bungalow : Upstairs 4 Bedroom, 1.5 Washrooms. The New (2025) Updated Kitchen Boasts Quartz Countertops, Huge Patio Deck W/New Roof ('25) at Prime Location on Wide Premium 50x125 ft. lot! Welcome to this S/E Facing Spacious Full of Natural Light Detached Home: Featuring on Main Floor- 4 Good Sized Bedrooms, Upgraded Washrooms, Brand New(2025) Modern Kitchen, New Floors, N/Paint, Roof, AC (2024). Good Income Potential From Basement for mortgage payment support: Basement with 2 Good sized Rooms, Lookout Windows, 2 Full Washrooms, 2 Sep Laundries, 200 Amps Electric Penal. Convenient Location: Minutes From HWYs, Go, French Immersion Schools , Community Centre, Shops And Big Box Stores. All Major Banks. Don't miss out on this opportunity to call this House Your New Home!! (id:59911)
Ipro Realty Ltd
2135 Strasburg Road Unit# 22
Kitchener, Ontario
Welcome to Brigadoon B - a stunning 1-bedroom/studio, 1-bathroom lower level unit in a stacked townhome-style condo, perfectly blending urban convenience with natural tranquility. Tucked into the serene Brigadoon Woods, this thoughtfully designed home offers a spacious open-concept layout ideal for both relaxing and entertaining. The patio extends your living space outdoors, offering a peaceful retreat surrounded by mature trees and greenery. Enjoy the best of both worlds — nature at your doorstep and all amenities within easy reach. Located close to top-rated schools, shopping, dining, and with quick access to major highways, this home offers exceptional lifestyle and value. Whether you're a first-time buyer, downsizer, or investor, this beautifully maintained condo is a rare opportunity in a sought-after community. Don't miss it! (id:59911)
Royal LePage Wolle Realty
2135 Strasburg Road Unit# 8
Kitchener, Ontario
Welcome to the Hearthwood - a stunning 3-bedroom, 2-bathroom lower level unit in a stacked townhome-style condo, perfectly blending urban convenience with natural tranquility. Tucked into the serene Brigadoon Woods, this thoughtfully designed home offers a spacious open-concept layout ideal for both relaxing and entertaining. Step inside to discover generous-sized bedrooms, including a primary suite with ample closet space and a private ensuite. The patio extends your living space outdoors, offering a peaceful retreat surrounded by mature trees and greenery. Enjoy the best of both worlds — nature at your doorstep and all amenities within easy reach. Located close to top-rated schools, shopping, dining, and with quick access to major highways, this home offers exceptional lifestyle and value. Whether you're a first-time buyer, downsizer, or investor, this beautifully maintained condo is a rare opportunity in a sought-after community. Don't miss it! (id:59911)
Royal LePage Wolle Realty
2135 Strasburg Road Unit# 9
Kitchener, Ontario
Welcome to the Hearthwood - a stunning 3-bedroom, 2-bathroom lower level unit in a stacked townhome-style condo, perfectly blending urban convenience with natural tranquility. Tucked into the serene Brigadoon Woods, this thoughtfully designed home offers a spacious open-concept layout ideal for both relaxing and entertaining. Step inside to discover generous-sized bedrooms, including a primary suite with ample closet space and a private ensuite. The patio extends your living space outdoors, offering a peaceful retreat surrounded by mature trees and greenery. Enjoy the best of both worlds — nature at your doorstep and all amenities within easy reach. Located close to top-rated schools, shopping, dining, and with quick access to major highways, this home offers exceptional lifestyle and value. Whether you're a first-time buyer, downsizer, or investor, this beautifully maintained condo is a rare opportunity in a sought-after community. Don't miss it! (id:59911)
Royal LePage Wolle Realty
2135 Strasburg Road Unit# 10
Kitchener, Ontario
Welcome to Strasburg B - a stunning 2-bedroom, 2-bathroom main floor unit in a stacked townhome-style condo, perfectly blending urban convenience with natural tranquility. Tucked into the serene Brigadoon Woods, this thoughtfully designed home offers a spacious open-concept layout ideal for both relaxing and entertaining. Step inside to discover generous-sized bedrooms, including a primary suite with ample closet space and a private ensuite. The balcony extends your living space outdoors, offering a peaceful retreat surrounded by mature trees and greenery. Enjoy the best of both worlds — nature at your doorstep and all amenities within easy reach. Located close to top-rated schools, shopping, dining, and with quick access to major highways, this home offers exceptional lifestyle and value. Whether you're a first-time buyer, downsizer, or investor, this beautifully maintained condo is a rare opportunity in a sought-after community. Don't miss it! (id:59911)
Royal LePage Wolle Realty
1104 - 50 Kingsbridge Garden Circle
Mississauga, Ontario
Great Opportunity - Price Just Reduced! Welcome to California Condos, in the heart of Mississauga; this spacious 1+1 bedroom sun-filled unit is well-maintained and features laminate flooring throughout the main living areas. The renovated kitchen is equipped with new countertops, stainless steel appliances, backsplash. Principal bedroom boasts large closet and sliding doors leading to a versatile Solarium/Den, perfect for a home office or reading nook. Upgraded washroom with modern vanity. The unit overlooks a Park and boasts amazing Sunset Views. Extra Parking Spots Available. As a resident you will enjoy access to building amenities including a fully equipped gym, exercise rooms, indoor pool and hot tub, squash court, and party room. Ideally located just minutes from Square One Shopping Centre, Sheridan College, Celebration Square, the Central Library, parks, and green spaces. Commuters will appreciate easy access to Highways 403, 410, 401, and 407, along with nearby public transit options. (id:59911)
Keller Williams Real Estate Associates
45a William Street
Ayr, Ontario
Discover an exceptional opportunity with this stunning property for sale—a custom-built duplex completed in 2019 that seamlessly combines modern living with investment potential. Spanning over 4000 square feet of living area, this beautifully designed residence features an inviting upper dwelling with an open-concept layout that flows effortlessly from a bright and airy living room to a stylish dining area, making it perfect for entertaining family and friends. The modern kitchen is a chef’s dream, equipped with high-end stainless steel appliances, elegant quartz countertops, and ample cabinetry, ensuring both functionality and style. The upper level boasts three spacious bedrooms, each bathed in natural light, including a luxurious master suite complete with a private ensuite bath, offering a tranquil retreat at the end of the day. The lower-level basement apartment, featuring its own private entrance, offers one bedroom and one bathroom, making it an ideal space for guests or an excellent rental unit to generate income. This cozy living space is adorned with contemporary finishes, creating an inviting atmosphere. The property also showcases a private outdoor oasis, perfect for hosting gatherings or simply relaxing in the fresh air. With separate utilities— including two furnaces, two AC units, and individual hydro meters for each unit—this home allows for hassle-free management and provides comfort for all residents. Additionally, a large detached garage offers ample space for vehicles, storage, or a workshop, catering to DIY enthusiasts. Located in a prime area with easy access to parks, shopping, dining, and excellent schools, this property not only meets the needs of multi-generational living but is also an excellent investment opportunity. Don’t miss this rare chance to secure a dream home that combines luxury, functionality, and potential—your ideal living and investment space awaits! (id:59911)
Royal LePage Wolle Realty
2408 Paula Court
Burlington, Ontario
Welcome to this fantastic 3 bedroom, 2.5 bathroom detached home nestled on a quiet, family-friendly court in sought-after North Burlington. Perfectly situated in a mature neighbourhood known for its parks, schools, and convenient access to amenities, this charming property offers the ideal blend of comfort and function for todays modern family. Step inside and be greeted by a warm and inviting layout that flows seamlessly from room to room. The heart of the home is the tastefully renovated kitchen, complete with heated floors, stainless steel appliances, and a convenient breakfast bar that opens to the dining area - perfect for casual family meals or entertaining guests. Upstairs, you'll find three generously sized bedrooms, including a spacious primary retreat with ample closet space and access to the main bathroom. The stunningly updated main bathroom features a sleek glass-enclosed shower and modern finishes, offering a spa-like experience right at home. A newly updated powder room on the main level adds convenience and style. Finished lower level offers a 3 piece bathroom and large space to enjoy with the kids or create your own home theatre setup. The exterior of this home is just as impressive. Situated on a rare pie-shaped lot, the large backyard offers endless possibilities for outdoor fun, gardening and entertaining. The extra-wide 4-car driveway with no sidewalk is bonus providing ample parking for family and guests alike. Whether you're upsizing, downsizing, or simply looking for a place to call your forever home, this North Burlington gem is a must-see. Welcome Home! (id:59911)
RE/MAX Escarpment Realty Inc.
45a (Upper) William Street
Ayr, Ontario
This stylish upper-level home offers comfort and convenience in a peaceful setting. Featuring three generous bedrooms, 2.5 bathrooms, and plenty of parking, it’s the perfect space for professionals or families looking for a quiet, modern lifestyle. Contact us today to schedule a private showing! (id:59911)
Royal LePage Wolle Realty
2509 - 30 Elm Drive W
Mississauga, Ontario
The Solmar, Edge Tower 2, where you live in style and comfort with amazing building amenities, in this sophisticated condominium. This Brand New one bedroom, comes with 526sq ft of living space and 9ft ceilings. Flooded with natural light and panoramic views. Central island in kitchen with quartz counter top, that serves as eat-in breakfast counter. En-suite Laundry, private bicycle parking. Walk out to a large balcony with amazing views of the lake and city. Indulge in the building amenities that include, 24hr concierge, gym, games room, lounge, roof top terrace, yoga studio, guest suites and more. Walk to nearby Nature Park and Trails. LOCATION! LOCATION! LOCATION! Step out to LRT coming soon. Close proximity to Sheridan College, Square One Mall, Highway 403, 407, and 410! Walk out to shopping, restaurants and all convenient amenities. Book a showing and lets get this SOLD to you (id:59911)
Century 21 Percy Fulton Ltd.
1 Brookbank Court
Brampton, Ontario
Located in the highly desirable Heart Lake Community this pristinely maintained home sits on a spectacular landscaped corner lot *Private Cul-De-Sac *Offering exceptional curb appeal with a double door entry. Inside features display traditional and welcoming entertaining areas ideal for families who value both privacy and flexibility when hosting or potential grand main floor home office. Updated kitchen with sunshine filled sitting area *Granite counters and breakfast bar perfect for home chefs and preparation. New stainless steel appliances include refrigerator, B/I dishwasher & stove/oven plus microwave *This home is further complimented with updated bathrooms. Host, relax and recharge daily in your own private oasis *Complete with sparling pool, entertainment deck and BBQ spot all set in a peaceful, tree lined backyard with lush garden (id:59911)
Keller Williams Real Estate Associates

