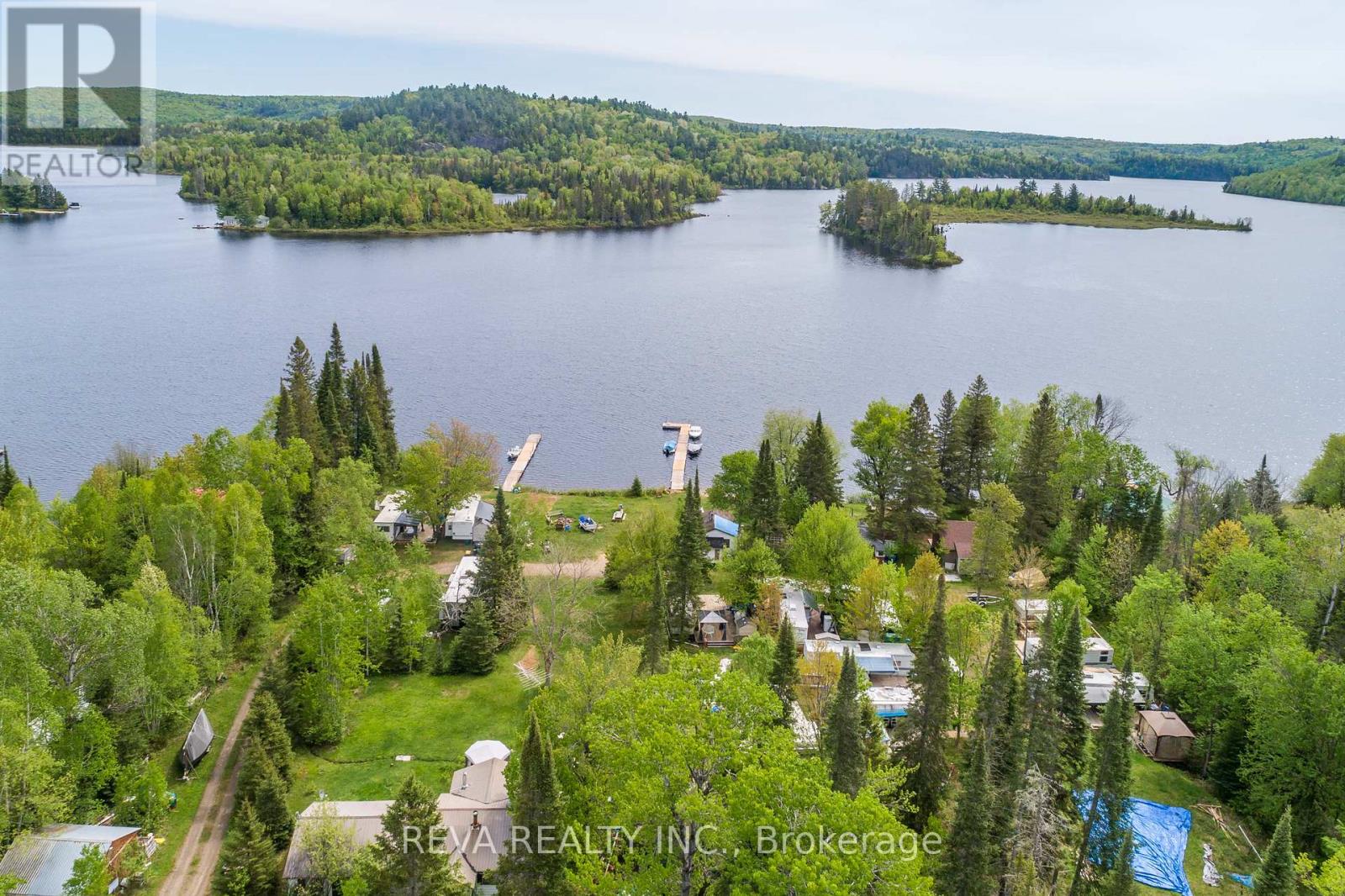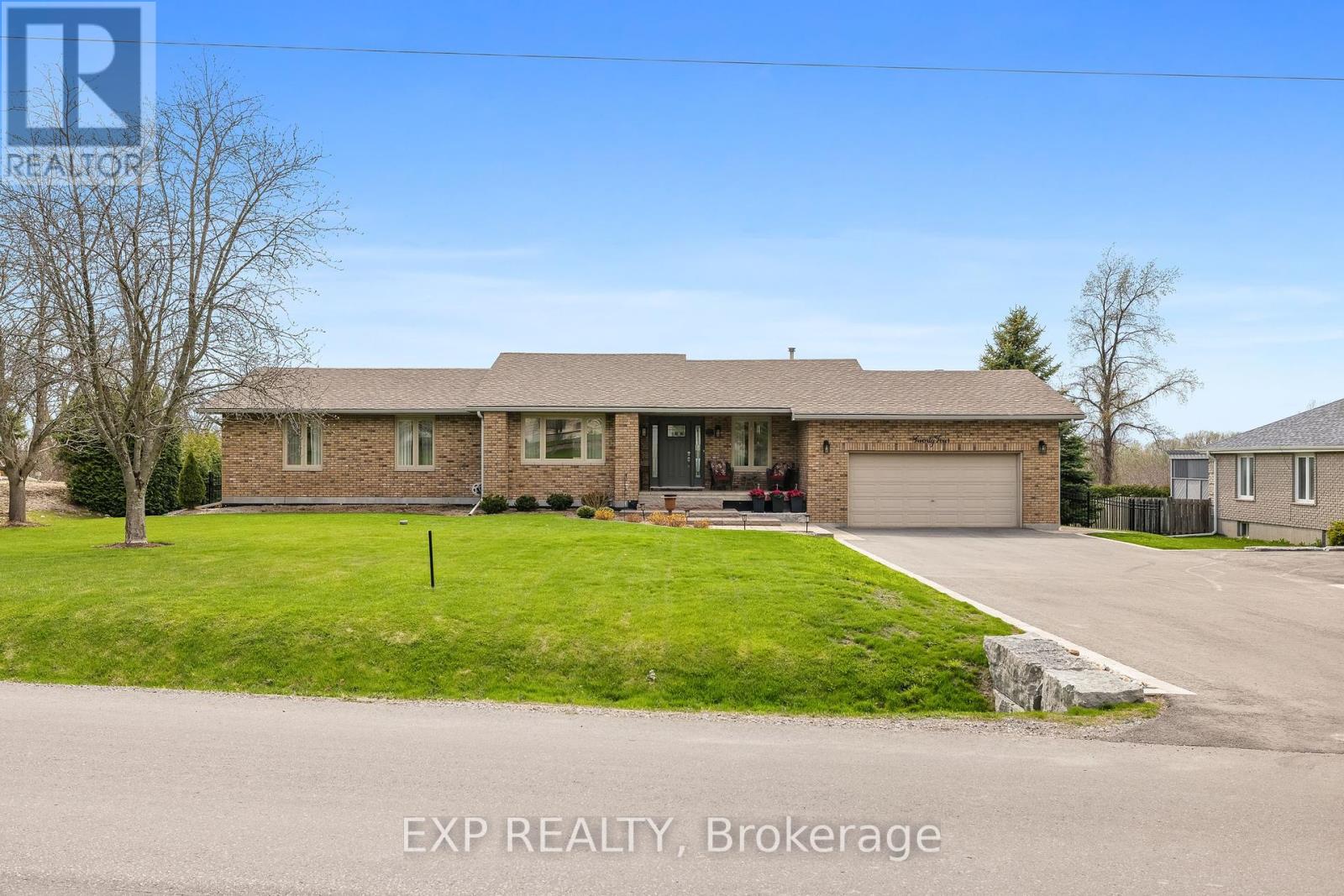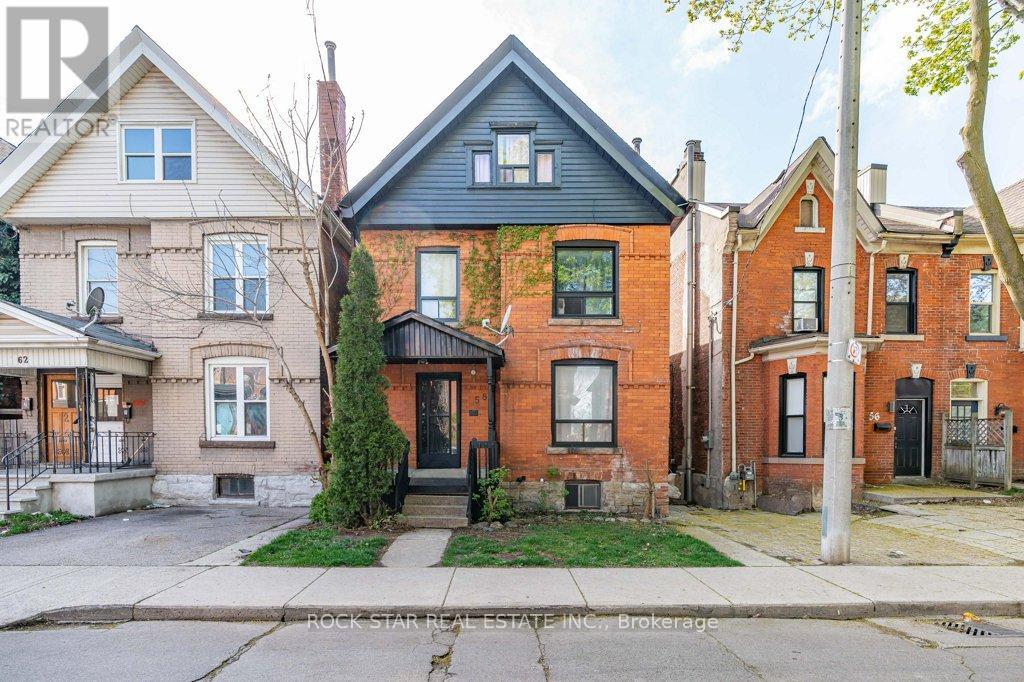25 Ayling Reid Court
Wasaga Beach, Ontario
At 25 Ayling Reid Court, charm meets convenience! This 3 bedroom, 1 Bath home is great if you are looking for a primary residence or a weekend getaway. This property includes two lots together at the end of a dead end street. Plenty of space for outdoor activities and enjoying time in the gazebo or on your deck. Main level primary bedroom has walkout to a sundeck. Kitchen has been renovated, features a gas stove, newer dishwasher and has a walkout to the back deck. Upstairs you will find two generously sized bedrooms for your family or guests. Quick access to the highway for commuters, close to the beach and the casino. Metal roof done in 2019. Flooring has been updated in parts of the home, electrical was updated and main floor laundry features newer washer and dryer. (id:59911)
Century 21 Millennium Inc.
330 Bay Street
Orillia, Ontario
Nestled on the serene shores of Lake Couchiching in Orillia, Ontario, this exceptional waterfront property offers a harmonious blend of natural beauty and modern convenience, inviting you to envision the peaceful lifestyle you've always dreamed of.The welcoming step-down living room, bathed in natural light from a large bay window, provides stunning views of manicured lawns and mature trees. The cozy family room, complete with a walkout to a charming flagstone patio and the waterfront oasis, ideal for social gatherings or tranquil relaxation.Enjoy your morning coffee in the company of the rising sun across the lake courtesy of the breathtaking views from the spacious, eat-in kitchen, which boasts ample storage and pantry. The adjoining dining room, with its walkout deck, transforms every meal into a luxurious experience, surrounded by the beauty of the lake.Upstairs, youll find four generously sized bedrooms and a versatile bonus room, perfect as an office, walk-in closet, or fifth bedroom. The primary suite features a private ensuite, while a second full bathroom with double sinks ensures comfort for family and guests alike.The finished basement extends your living space, offering a large recreation room with a wet bar and walkout, a workshop/storage area, and a utility room. Outdoors, the gently sloping .7-acre property leads to 99 feet of private waterfront, perfect for swimming, boating, paddleboarding or simply enjoying the view.This expansive waterfront property, conveniently located just a short stroll from the picturesque Lightfoot Trail, Couchiching Park, the Port of Orillia, and the citys vibrant shopping, dining, and cultural scene, also provides room for additional outdoor activities or future enhancements. Whether youre seeking a peaceful retreat or a welcoming home for family and friends, this property is your gateway to the waterfront lifestyle youve been waiting for. (id:59911)
Century 21 B.j. Roth Realty Ltd.
1535 North Baptiste Lake Road
Hastings Highlands, Ontario
Live, work and play at Baptiste Lake - this property is a blend of Residential and Commercial use with 12 trailer sites, 3 cabins and a cottage/home. Continue to run a business and rent out the sites, or enjoy as a family compound. The 2 docks sit on 300 feet of lakefront with beautiful sunset views! Excellent fishing, swimming and boating can be enjoyed from this property, there is year round access on a municipal road and privacy from neighbouring lots. Check out the videos and images, there is a lot to see here! (id:59911)
Reva Realty Inc.
1535 North Baptiste Lake Road
Hastings Highlands, Ontario
Baptiste Lake Opportunity - 300 feet of South facing shoreline with two docks, twelve approved trailer sites with water, septic, and electricity hook ups, three lakeside cabins and a cottage/residence on site. Over two acres of privacy with year round access and lots of potential for a home based business or rent out the main cottage for more income. The septic system was new in 2010 and is approved. Do you dream of life on the the lake? It's time for a move to cottage country! Work, Play, Fish, Swim and Relax here! (id:59911)
Reva Realty Inc.
24 Stoneridge Road
Hamilton Township, Ontario
Spectacular, Show-Stopping and Striking is the narrative Surrounding this rare opportunity presenting itself at the Stunning 24 Stoneridge Road. The list of highlights, remodels, renovations and redesigns is extensive with this premiere 4-bedroom, 4-bathroom bungalow located in one of the most sought after and desired neighborhoods, just on the outskirts of "Ontario's Feel Good Town". Walk past the beautifully landscaped front yard, up the newly laid stone front steps where you are greeted with a country like and serene covered front porch. Behind the front door you are guaranteed to be blown away with the newly redesigned and renovated main floor. This entire floor was stripped to the studs (except the bedrooms), stairway to basement flipped and completely transformed to an open concept masterpiece. Straight away is your stunning, custom Hallmark chef's kitchen highlighting this exclusive and limited listing. Totally customized from top to bottom with breathtaking tray ceilings, dueling islands, custom cabinetry, double stack oven, brand new high-end appliances, backsplashes, lighting, wet bar, and more. Off the kitchen walk out through the patio doors to the tranquility offered by the well insulated and recently constructed sunroom. Down the hall in the south wing lies the well-appointed and laid out Primary Suite complete with new 4-piece ensuite and patio walk out to deck space where you can soak in some gorgeous sunsets. 2 additional bedrooms, a 3 piece bathroom, fresh powder room, tailored laundry, seating/dining area and living space complete the main floor. Entirely waterproofed, both inside and out, the lower level was finished from scratch. DMX underlay, water and scratch resistant flooring, grand family room, new furnace, large bedroom, 2-piece bath, office/gym/bedroom and big utility space. Situated on private and pristine half acre lot backing onto open lot/field. Lake Ontario, Parks, Trails, 401 and more, moments away. *SEE ATTCAHED BROCHURE FOR MOR (id:59911)
Exp Realty
65 Cortland Way
Brighton, Ontario
Modern turnkey bungalow offering a wonderful open concept main floor living, 3 bedrooms, 3 bathrooms, a newly finished basement and custom home theatre system. Walk through the front door and feel right at home with the bright and airy open concept living room complete with tray ceilings overlooking the convenient living and kitchen spaces. The kitchen is equipped with stainless steel appliances (all Less than 5 Years Old), including a gas stove, plenty of counter space and sit-up peninsula - perfect for cooking and entertaining. The spacious primary bedroom includes a private 4-piece ensuite, complete with a upgraded tile tub surround, perfect to escape and enjoy some rest and relaxation. Finishing off the main floor is the well appointed second bedroom and 4-piece bathroom.. The fully finished basement, completed in 2024, is a standout feature! It includes a large bedroom with a full-size closet, a modern 3-piece bathroom complete with a walk-in tiled shower, and a professionally wired home theatre set up - perfect for movie nights or entertaining guests. The basement was thoughtfully designed to allow for an easy addition of a second bedroom, making it ideal for growing families or multi-generational living. Other highlights include ample storage throughout, including a 1.5 car garage. You will also find a generous-size furnace, laundry, and storage room, providing ample space for organization and utility. Minutes to Presqu'ile Park, Lake Ontario, the 401 and a short bike ride away from downtown Brighton, where you will find some of the amazing shops and amenities this enchanting town has to offer! (id:59911)
Exp Realty
284 Strachan Street
Port Hope, Ontario
Beautifully designed bungalow with wonderfully finished lower lever, located on a limited oversized lot in one of the most sought-after neighborhoods in all of Northumberland. This very desirable home is well finished and comes complete with updates, upgrades and improvements throughout. 284 Strachan offers main floor living at its finest with 3 total bedrooms and 3 full bathrooms. The oversized covered front porch provides the perfect back drop to soak in the surroundings with stunning views of Lake Ontario in the distance. The main floor boasts 2 big bedrooms with a primary suite offering a generously sized walk-in closet and is highlighted by a 4-piece ensuite with custom double sink vanity. Showcasing the impressive main floor is the bright open concept kitchen, living and dining spaces. Featuring impressive cathedral ceilings, sparkling designer porcelain tile, upgraded cabinetry, newly remodeled quartz counter island and patio walkout to private back yard space with fencing and decking. The newly finished lower level (Not to be Forgotten) presents a large bedroom, 4-piece bath as well as a well-appointed living/family space. Larger lot and backyard space provides opportunity for sunroom expansion or additional parking space. Walking Distance to Port Hope Golf Club, Lake Ontario, Parks, Trails, Schools, Amazing Sushi and Schnitzel and so much more!!. Just minutes from the 401, very storied downtown, beaches and many other amazing amenities this beautiful town has to offer! **Brand New Air Conditioner Repositioned Along Side of House and Installed - May 2025 ** (id:59911)
Exp Realty
30 Central Street
Addington Highlands, Ontario
The wonderful community of Denbigh awaits you! This move-in-ready 3-bedroom home has seen numerous upgrades over the years, including a new roof, decking, porch, enclosed porch, outdoor wood boiler system, appliances, hot water tank, and much more. The interior has been entirely redesigned with a new kitchen and bathroom at the top of the list, making this a turn key investment. Additional living space is available in both the full walkout basement and the above attic space. The property features a large drive shed for firewood and storing the lawn equipment, an oversized chicken coop, spacious backyard and parking for two cars. Enjoy the convenience of being within walking distance to the Denbigh Lake boat launch.ATV and snowmobile trails are right at your doorstep. Denbigh offers a welcoming community for all ages, complete with local stores, a medical centre, school, churchs, library, skating rink/park and a community centre. Centrally located between Bancroft and Renfrew with Pembroke just over an hour away! The scenic Bon Echo Provincial Park is only 25 minutes away which highlights the natural beauty of the area. You can enjoy the best of small-town living while still having access to larger city amenities. (id:59911)
Century 21 Granite Realty Group Inc.
552 Mitchell Road
Cramahe, Ontario
Your Homestead Dream Starts Here! 14+ Acres of Possibility & Purpose! Embrace country living on this peaceful 14+ acre property just minutes from Warkworth. Ideal for homesteading, hobby farming, or enjoying a more self-sufficient lifestyle, this property features a charming 1,761 sq. ft. home with vaulted ceilings, chefs kitchen, main floor bedroom & laundry, lofted office, and a private primary suite with ensuite. A massive 3,144 sq. ft. detached garage (2017) includes a full kitchen, bath, bedroom & loft, perfect for guests, extended family, or a creative studio. The 745 sq. ft. workshop adds even more space for projects or storage. Enjoy the open fields, peaceful pond, above-ground pool, and Cramahe zoning that supports agricultural use with no minimum acreage. Only 20 mins to Hwy 401, 1.5 hrs to Downtown Toronto, and approx. 1.5 hours to Toronto Pearson International Airport. This is more than a property, its a lifestyle! Check Out The Virtual Tour! (id:59911)
Royal Heritage Realty Ltd.
58 Erie Avenue
Hamilton, Ontario
Amazing, Cash Flow positive, 3 unit home in high-demand Stinson neighbourhood. This detached property boasts a massive 25ft W x 150ft D-zoned lot, offering exceptional value-add potential for savvy investors and developers. PRIME Location! Located 5 min drive to downtown, one of Hamilton's trendiest neighbourhood with local cafes, bars, shops, restaurants. Access to public transit and very close proximity to the upcoming LRT Line (Wentworth Stn is 600M). Rent as is, or renovate to boost rents/cashflow and force appreciation. Rarely vacant & easy to rent - an investor's dream! (id:59911)
Rock Star Real Estate Inc.
100 Lametti Drive
Pelham, Ontario
This stunning home offers a bright open-concept layout, filled with natural light streaming through large windows. The custom kitchen is outfitted with quartz countertops and blends style with function. Featuring three generously sized bedrooms and three bathrooms, including a luxurious ensuite with a built-in walk-in closet in the primary suite. Additional features include a single-car garage, a partially finished basement with soaring 9 ceilings, and striking architectural details throughout. Centrally located in Niagara, this home is just minutes from golf courses, shopping, a variety of public and Catholic schools, recreational facilities, walking trails, and the regions celebrated wine country. With over 1,720 square feet of thoughtfully designed living space, this home offers exceptional versatility, smart use of space, and impressive curb appeal. (id:59911)
Red House Realty
24 Maude Lane
Guelph, Ontario
Welcome to 24 Maude Lane, a beautifully updated 3-bedroom, 3-bathroom home that blends modern style with everyday functionality. Located in a highly desirable neighborhood just steps from Guelph Lake Public School (French Immersion), local parks, and close to Highway 7, this home offers both comfort and convenience for todays busy families. Step inside and be impressed by the fresh, contemporary finishes throughout. The kitchen and all three bathrooms have been newly renovated with elegant quartz countertops, sleek cabinetry, and modern fixtures. The main and second floors boast brand-new light fixtures, plush carpet, and stunning luxury vinyl flooring on the entire upper level. A new washer and dryer on the main floor add everyday convenience, while the open-concept layout makes entertaining a breeze. Whether you're hosting friends or enjoying a quiet night in, every space has been thoughtfully updated for style and functionality. Outside, the private yard offers room to relax, play, or garden, and the location couldn't be better within walking distance to schools, parks, and just minutes to major routes for easy commuting. Don't miss your opportunity to own this move-in-ready gem in a fantastic community. Schedule your showing today! (id:59911)
The Weir Team











