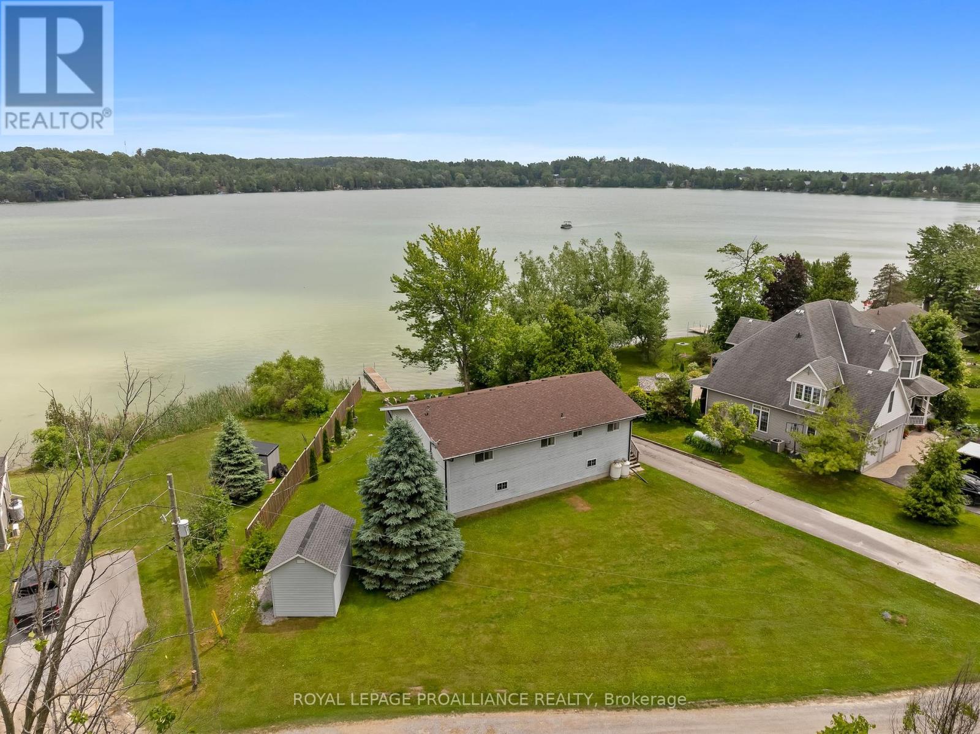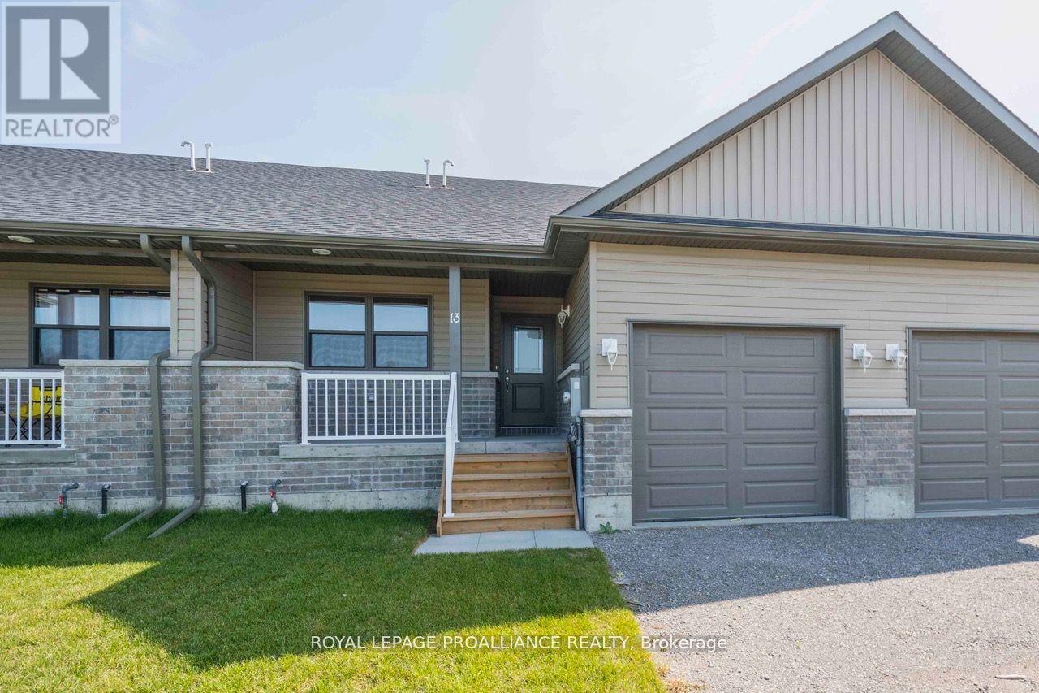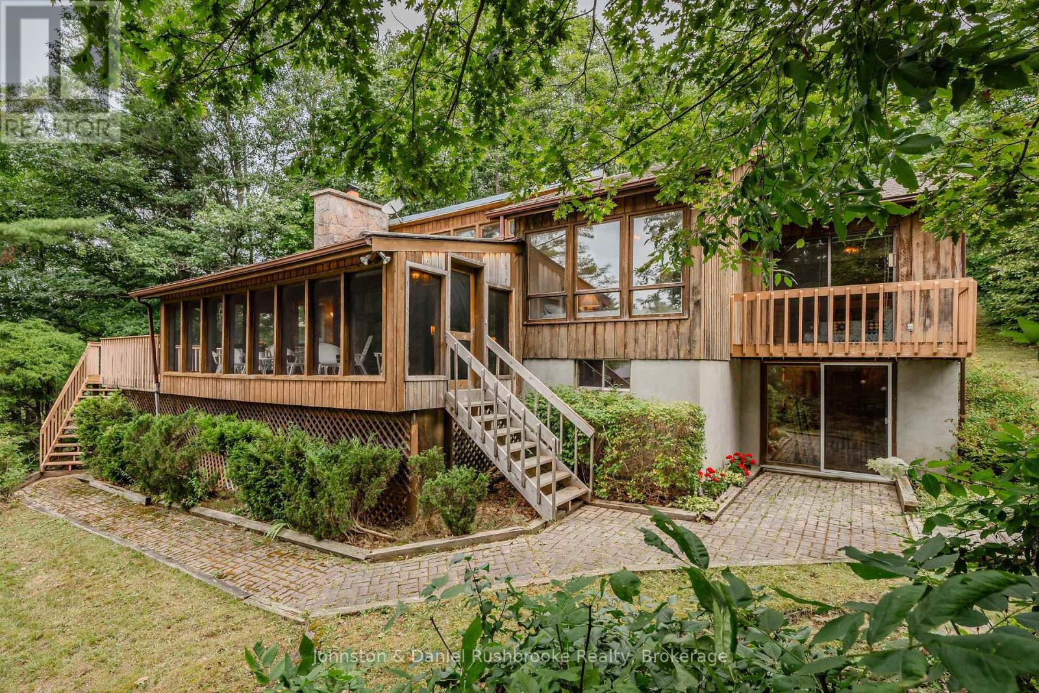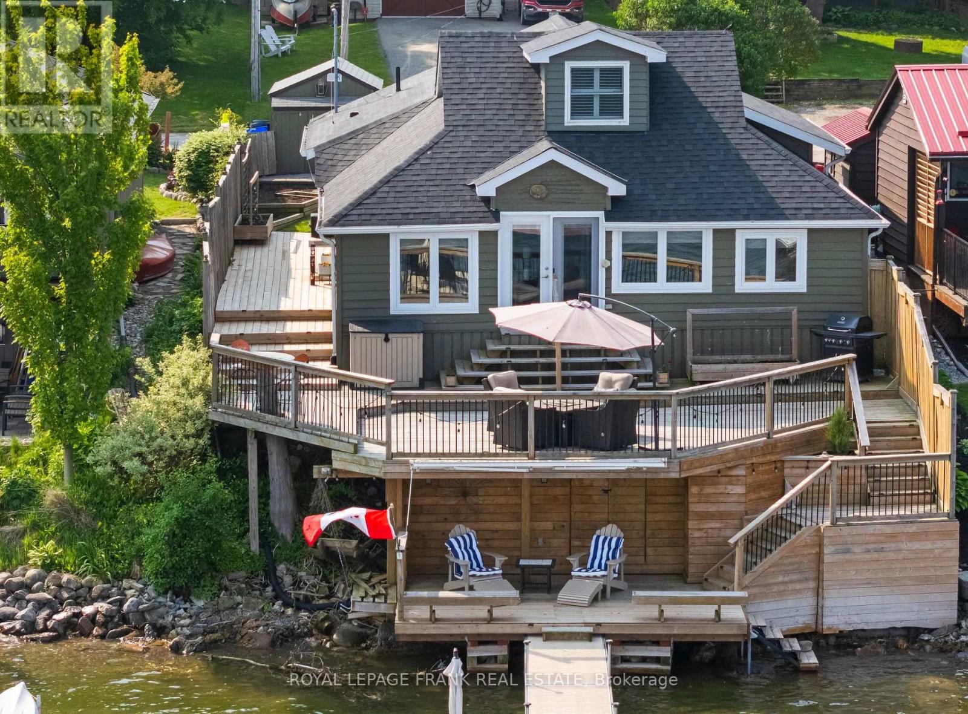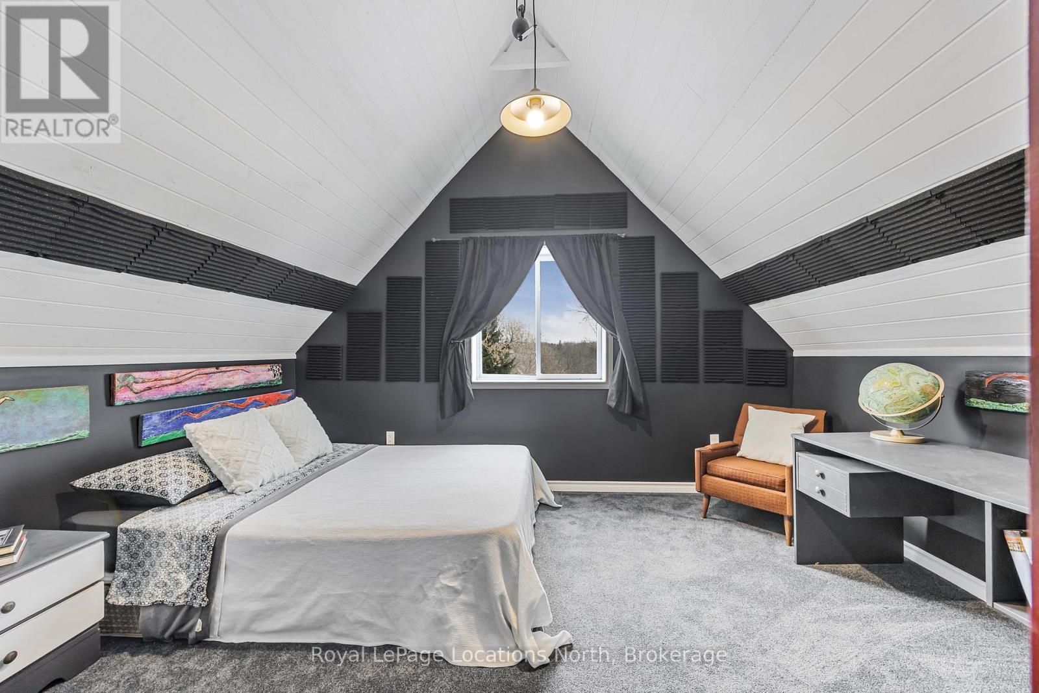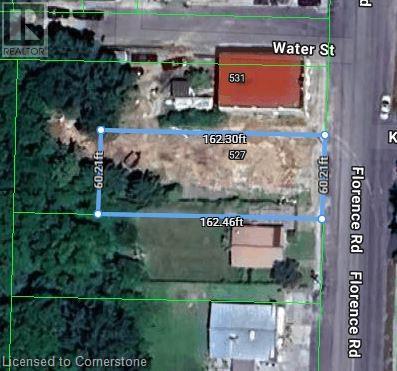153 Colborne Street W
Orillia, Ontario
Commercially Zoned C2-27(H). Charming Vintage Commercial Building next to Soldier's Memorial Hospital. This is a perfect fit for a Medical Clinic, a Business, a Professional, or an Administrative Office. Step into a piece of history with this beautifully converted vintage property, ideally located just moments from the hospital. Well presented and finished 1771 sq ft of office space plus a dry, usable crawlspace of 600 sq ft. A recent addition in 2008 expanded the main floor to make this unique space. This commercial building seamlessly blends character with modern functionality, making it an exceptional choice for any savvy business. The Property Highlights a versatile space with 12 rooms designed to foster a welcoming and professional environment for patients, clients, and staff alike. Convenient amenities, including two well-appointed bathrooms and a dedicated kitchen/staff lunchroom, support a productive workflow and staff comfort. Ample parking is available at the rear for up to five vehicles, providing easy access for staff and clients. The Modern Upgrades boast a newer furnace (2016), an air conditioning system (2016), a new water heater (2024), upgraded 200-AMP service (2007), new windows on the 2nd floor (2023), a freshly painted interior (2024), and a newer shingled roof. The 2007 renovation and extension modernized the building while preserving its unique vintage charm, creating an inviting atmosphere. The current property zoning C2-27(H) is perfectly positioned for various business uses or medical practices. You won't want to miss the chance to make this inviting and strategically located space your own, elevating your client experience to the next level with your Commercial location. Tenants are responsible for conducting their due diligence regarding zoning and permitted uses. The tenant is responsible for Rent, insurance, and all utilities: including the Gas, Hydro, Water, Internet, Garbage, Landscaping, and Snow Removal. (id:59911)
Keller Williams Experience Realty Brokerage
153 Colborne Street W
Orillia, Ontario
Commercially Zoned C2-27(H). Charming Vintage Commercial Building next to Soldier's Memorial Hospital. This is a perfect fit for a Medical Clinic, a Business, a Professional, or an Administrative Office. Step into a piece of history with this beautifully converted vintage property, ideally located just moments from the hospital. Well presented and finished 1771 sq ft of office space plus a dry, usable crawlspace of 600 sq ft. A recent addition in 2008 expanded the main floor to make this unique space. This commercial building seamlessly blends character with modern functionality, making it an exceptional choice for any savvy business. The Property Highlights a versatile space with 12 rooms designed to foster a welcoming and professional environment for patients, clients, and staff alike. Convenient Amenities with two well-appointed bathrooms and a dedicated kitchen/staff lunchroom, this layout supports a productive workflow and staff comfort. Ample Parking at the rear for five vehicles, providing easy access for staff and clients. The Modern Upgrades boast a newer furnace (2016), an air conditioning system (2016), a new water heater (2024), upgraded 200 AMP service (2007), new windows on the 2nd floor (2023), freshly painted in (2024), and a newer shingled roof. The renovation and extension in 2007 modernized the building while preserving its unique vintage charm, creating an inviting atmosphere. The current property zoning C2-27(H) is perfectly positioned for various business uses or medical practices. You do not want to miss the chance to make this inviting and strategically located space your own and elevate your client experience to the next level with your Commercial location. Buyers must do their due diligence regarding zoning and permitted usage. (id:59911)
Keller Williams Experience Realty Brokerage
121 Mulcaster Street
Barrie, Ontario
This imposing century home sits solid and proud on a 66 x 110 treed downtown property a short walk to all the arts and entertainment Barrie's vibrant downtown has to offer. Grand scale principal rooms replete with 12 inch baseboards, plaster moldings and soaring ceilings. Surprising main floor master bedroom with walk-in closet, 3 more bedrooms plus a den upstairs. So much character and history make this large space feel like home. You can see Kempenfelt Bay from the front yard- take your fishing rods - its a 2 minute stroll to Heritage Park and the waterfront trail. Live and work here- with RM2 zoning, there are many possible home occupations or multi-family options. This spacious home and property represents an excellent value! (id:59911)
Royal LePage First Contact Realty Brokerage
61 Mcdonald Road
Cramahe, Ontario
Located between Brighton and Colborne, and only 90 minutes east of Toronto, this waterfront property fronts on spring-fed Little Lake, well known for its clear waters and excellent swimming, kayaking, canoeing and fishing. This home provides convenience and plenty of outdoor space, making it equally well-suited as a year-round home or a seasonal retreat. The main level is upstairs, and enjoys beautiful views of the lake through all four seasons. The spacious kitchen, dining area, and living room all overlook the lake, allowing you to enjoy its beauty, whether around the table at meal-time or while curled up in the living room, reading a book. The dining area leads directly to a large south-facing deck, perfect for summer dining. The cozy living room with pellet stove is a comfortable place to relax in any season.The main level includes three good-sized bedrooms and two full bathrooms, including a primary bedroom with recently upgraded ensuite and two generously-sized closets, a recently updated main bathroom, and stacked laundry machines. Windows are large, allowing sunlight to flood the rooms, and summer breezes to float through. Mature trees provide privacy and shade during the summer months.The unfinished lower level with walkout features radiant heating and provides ample potential for additional living space, whether for extended family, guests, or future rental income. A newer shed in the back offers space for yard maintenance equipment, life jackets, paddles, fishing rods, and other leisure activity items.Recent upgrades include the furnace and main floor bathroom in 2018, and roof shingles and front door in 2022 . With an attractive lakeside setting, easy access to nearby towns and the 401 for added convenience, this home has much to offer. (id:59911)
Royal LePage Proalliance Realty
743 St Marys Street
Peterborough Central, Ontario
Charming, centrally located bungalow just minutes from Lansdowne Place Mall, parks, schools, and all essential amenities. This well-maintained home features an inviting eat-in kitchen with a walkout to the back deck perfect for entertaining or relaxing outdoors. A detached single-car garage offers added convenience and storage. Enjoy peace of mind with many recent updates throughout the home. (id:59911)
Century 21 United Realty Inc.
Lot 30 - 3 Parkland Circle
Quinte West, Ontario
NEW HOME UNDER CONSTRUCTION - Discover the elegance of Phase 3 at Klemencic Homes Hillside Meadows - Parkland Circle. This Empire "B" model is a well designed semi-detached home offering 1,150 sq ft of living space. The brick and stone exterior, accented with composite finishes, is only a glimpse of what is waiting for you. From the moment you enter the bright, welcoming foyer with a convenient closet, you will appreciate the attention to detail and quality this home has to offer. The spacious eat-in kitchen and dining area are perfect for family meals and entertaining guests, while the open concept great room provides an inviting space leading to a private deck - ideal for relaxing or enjoying serene outdoor moments. The main level features a primary bedroom with 3 pc ensuite and double closets, an additional bedroom, 4 pc bath and main floor laundry for your added convenience. With this well planned layout, the home provides a seamless balance of style and function. Increase your living space by finishing the lower level. The spacious rec room will offer the perfect space for relaxing or entertaining while the two additional bedrooms and 4 pc bath provide the extra space for family and guests. Take possession in 12 weeks and make this house your new home! MODEL HOME AVAILABLE TO VIEW. (id:59911)
RE/MAX Quinte John Barry Realty Ltd.
31 Clayton John Avenue
Brighton, Ontario
McDonald Homes is pleased to announce new quality townhomes with competitive Phase 1 pricing here at Brighton Meadows! This 1150 sq.ft Bluejay model is a 2 bedroom, 2 bath inside unit featuring high quality laminate or luxury vinyl plank flooring, custom kitchen with island and eating bar, primary bedroom with ensuite and double closets, main floor laundry, vaulted ceiling in great room. Economical forced air gas and central air, deck and an HRV for healthy living. These turn key houses come with an attached single car garage with inside entry and sodded yard plus 7 year Tarion Warranty. Located within 5 mins from Presquile Provincial Park and downtown Brighton, 10 mins or less to 401. Customization is possible. **EXTRAS** Note: Photos are of a different inside unit. Home is 'to be built' and is Freehold (no condo fees). (id:59911)
Royal LePage Proalliance Realty
9 Elsasser Road
Seguin, Ontario
Sun & sand & gentle land...here is a delightful family offering! Looking for a fully winterized, 1800 plus sq ft family cottage/retirement home with excellent yr round access ? Look no further! Highly desirable Horseshoe Lake property offering 203 ft. 1.49 acres of perfect west exposure which guarantees plenty of sunshine!! Featuring gentle land and shallow sandy lake entry for little ones plus deep water off dock for perfect swimming and boating activities. Five bedrooms (note septic is rated for 3 but set up as 5 )and 2 bathrooms in this furnished walkout bungalow ,(see Chattel List) .Bright open concept design with a showpiece stunning grand granite fireplace in main living area and excellent lake views! Dining area offers space for the family and is adjacent to the open kitchen with seating for 5 at the spacious counter.From this area you will access the huge deck ideal for a crowd and offering clear views of the shimmering waters.Who wouldn't love the spacious screened in Muskoka Room (224 sq ft included in total sq ft) which runs full width of the cottage with space for dining and games and longing with family and friends, perfectly accessed from the living room through patio doors.Primary bedroom on main level accesses a quaint lakeside private deck and there are 2 additional main level bedrooms and a 3 pce bathroom.The kids will love the cozy lower family room with walkout to the lakefront. 2 additional rooms used as bedrooms and another 3 piece bath plus a huge utility/laundry/storage room complete with level. New shingles and hydro panel in 2020. UV light and filtered water system for potable water. Located minutes from HWY 400 and 15 min to the delightful Town of Rosseau featuring 150 yr old well stocked Rosseau General Store and the best dining at Crossroads Restaurant! Yes-this ideal family property is available for your immediate enjoyment and is a pleasure to show! (id:59911)
Johnston & Daniel Rushbrooke Realty
72 Kathleen Street
Guelph, Ontario
Stunning yellow-brick, century home with detached garage on a 61 x 143 ft lot directly across from Exhibition Park! All plumbing and electrical has been updated inside, however, the home is still oozing with character from the 11-inch main level baseboards, wooden doors and casings, plaster construction, and crown moldings. The main floor has hardwood floors, just shy of 9 ft ceilings, a formal living room overlooking the park, and a formal dining room with a lovely window seat. The kitchen features a center island with granite countertops, pine cabinetry, and an amazing rear sunroom with a picture window overlooking the massive backyard and its extensive landscaping. Upstairs has two bedrooms, one bathroom, and a very convenient laundry room. The primary bedroom has been renovated with a 14-foot vaulted ceiling and has a private balcony overlooking the tennis courts of Exhibition Park. The bathroom has a cast-iron tub and walk-in shower. The backyard is a special offering with a side and rear deck and stone walking trail with landscape lighting leading you through a wide array of various plants and trees to a backyard gazebo! There is always lots to do directly across the street at Exhibition Park - tennis courts, playground, ball diamonds, and dog lovers' nightly meetups! Walking distance to downtown Guelph and the GoTrain, surrounded by elementary and secondary schools. Roof 2019, furnace 2014, upper floor windows 2008. (id:59911)
Exp Realty
264 Williams Point Road
Scugog, Ontario
Here's your chance to embrace all-season waterfront living in a home that's been thoughtfully redesigned with care and quality in mind. With four bedrooms and a wade-in shoreline, this is the kind of place where you can spend your mornings on the water and your evenings watching the sun dip into the lake. The kitchen is the heart of the home, beautifully updated with custom built-ins, a gas range, and stainless appliances perfect for cooking and gathering. Warm wood floors, doors, and trim create a welcoming, natural feel throughout, while modern upgrades to insulation, plumbing, electrical, and bathrooms bring peace of mind. Outside, theres a natural gas outlet ready for your BBQ or FireTable. A generous multi-level deck offers room to entertain, dine, or just kick back and enjoy the view. There's a 40-foot Bertrand aluminum dock for your boats, water toys and quiet moments alike. Whether its summer swims, winter ice fishing, or watching the seasons roll in with a cup of coffee in hand, this property is all about making the most of where you live. In the heart of The desirable Williams Point Community, and lovingly maintained this home is ready to welcome you to the waterfront lifestyle. The Williams Point Community Association in Casearea area has its own 9 hole Pitch and Putt, Golf Course and club house, and parks! Approximately $150.00/year gives you access to recreational and social events, and community fun. It's a wonderful place to call home (id:59911)
Royal LePage Frank Real Estate
148 Marsh Street
Blue Mountains, Ontario
GREAT VALUE. Welcome to your 'artistic haven' at 148 Marsh St, Clarkburg. This detached home dazzles with charm and character. Set on an oversized lot - with the picturesque Beaver River, a short walk away. Just a stones throw from downtown Clarksburg (an art-lovers dream). Enjoy musical performances and live theatre at Marsh St Centre. Thornbury Harbour is minutes away with access to beach areas, quaint cafe's and restaurants. Fantastic ski hills/clubs within close proximity: Georgian Peaks, Alpine, and Beaver Valley. Recent updates enhance this home's allure - including modern plumbing and electrical systems, new hot water tank, some new windows, flooring, insulation, beautifully renovated bathrooms and kitchen. Inside, the main floor greets you with a spacious mudroom, eat-in kitchen, soaring ceilings, and a sunlit living area. The primary bedroom is conveniently located on the main level. It features a 3 piece, ensuite bathroom and a walk-in closet. Upstairs, the vaulted ceilings create a warm and inviting ambiance. Featuring an entertainment room (currently used as a music space), two additional bedrooms, and a bathroom with laundry facilities (new laundry appliances). The spacious backyard is ideal for gatherings and entertaining. Craft your very own memories under the stars. This property comes equipped with it's very own detached garage. The driveway has plenty of room to accommodate a boat, trailer, snowmobiles, and more. Imagine making this your cozy haven for all four seasons! Alternatively, this could be your sunny summer retreat or a cozy ski residence. Book your showing today. (id:59911)
Royal LePage Locations North
527 Florence Road
Florence, Ontario
This land offers tremendous potential as the zoning of C1 permits a mixed use of commercial and residential. The current owner has cleared the property and removed the building structures, removing the cost from the next owner and enabling a blank canvas for you to create your oasis. This property would be ideal for someone requiring a residence and business at the same location, which was how the property was used in the past. Some examples would be a bed and breakfast, daycare, store, gift shop, office, automotive garage, restaurant, retail store, service shop, tavern, etc. We can provide a full list of permitted establishments as per the Township of Dawn-Euphemia. If you want to know more about this property, reach out to your agent, or if you don't have an agent contact the listing agent. (id:59911)
Red And White Realty Inc.



