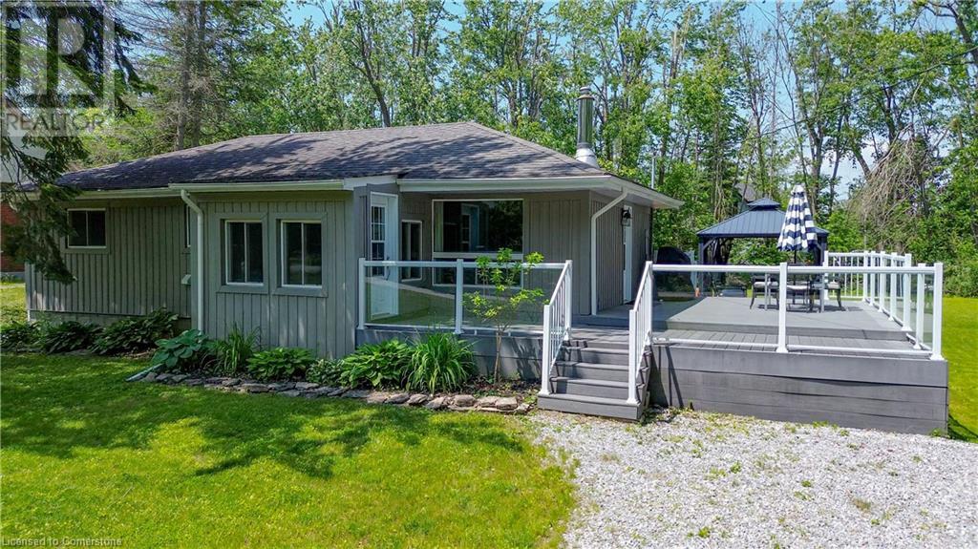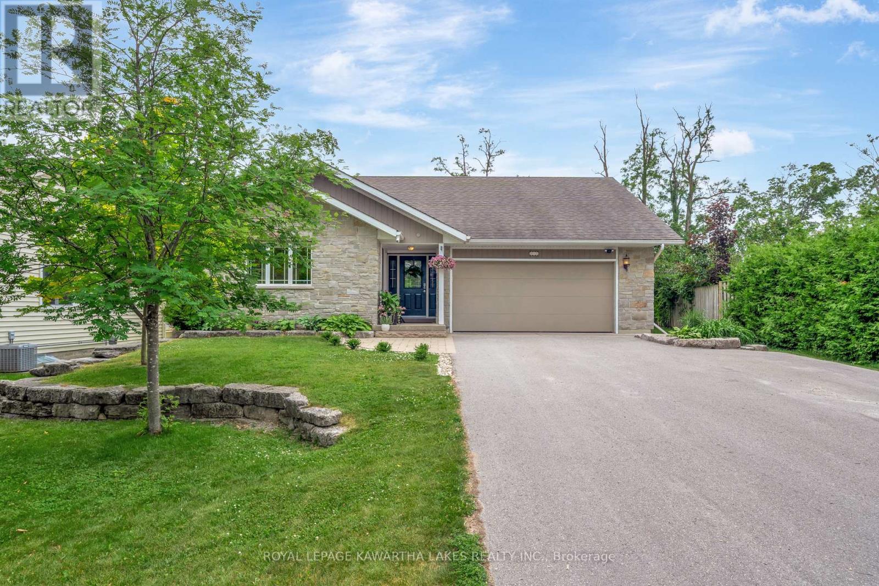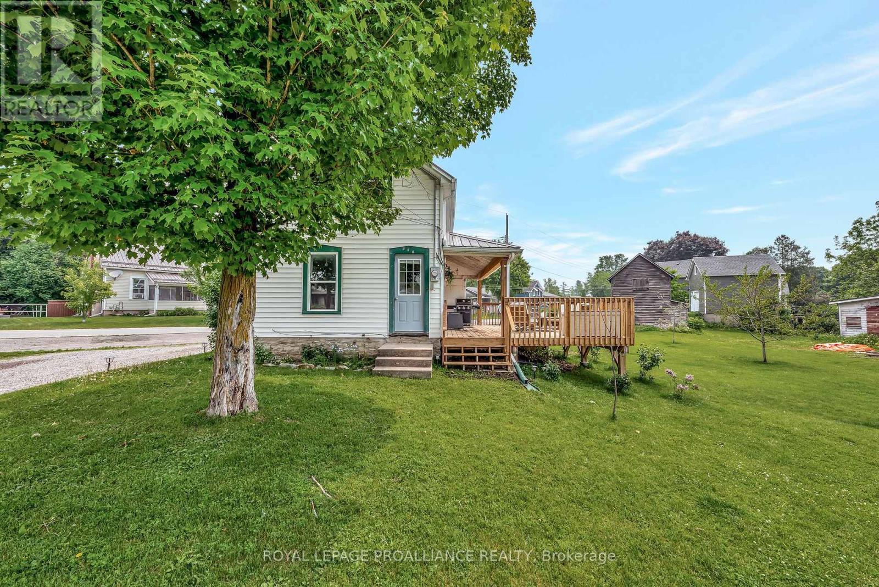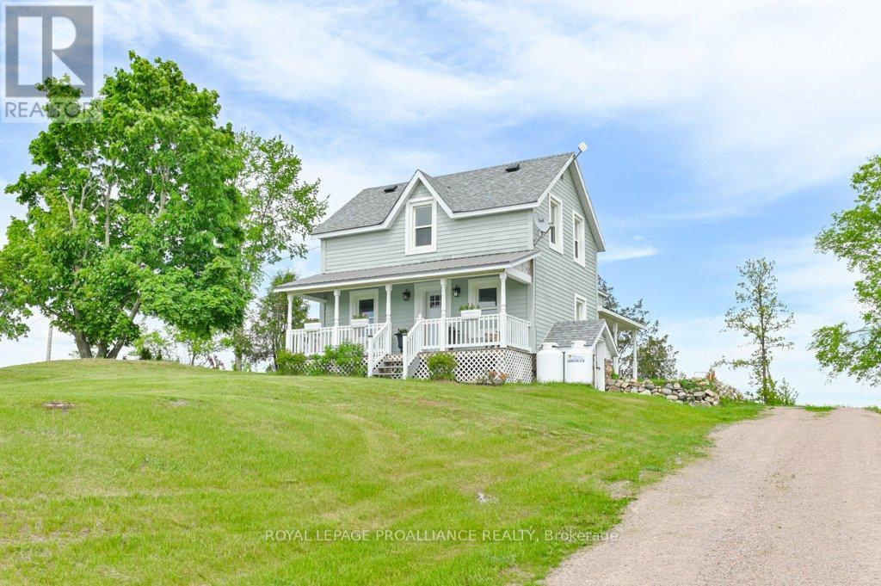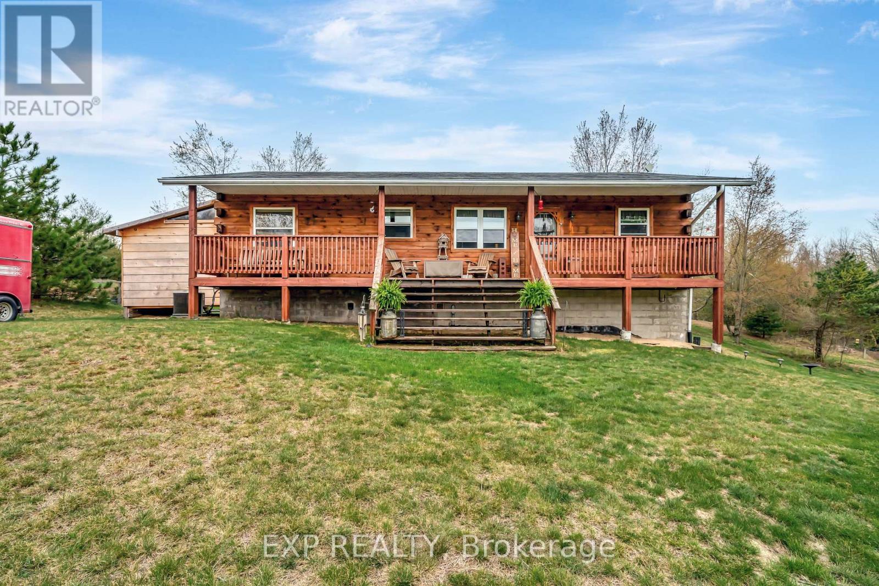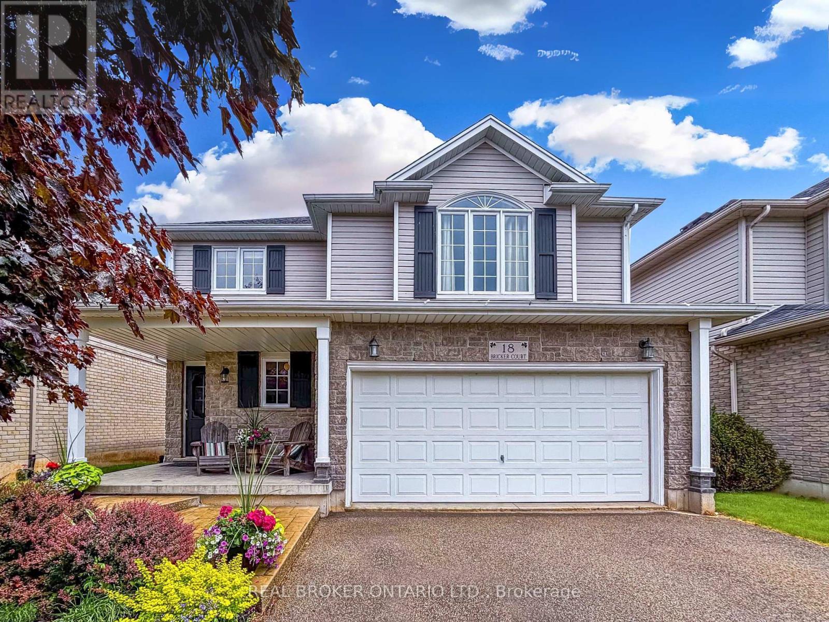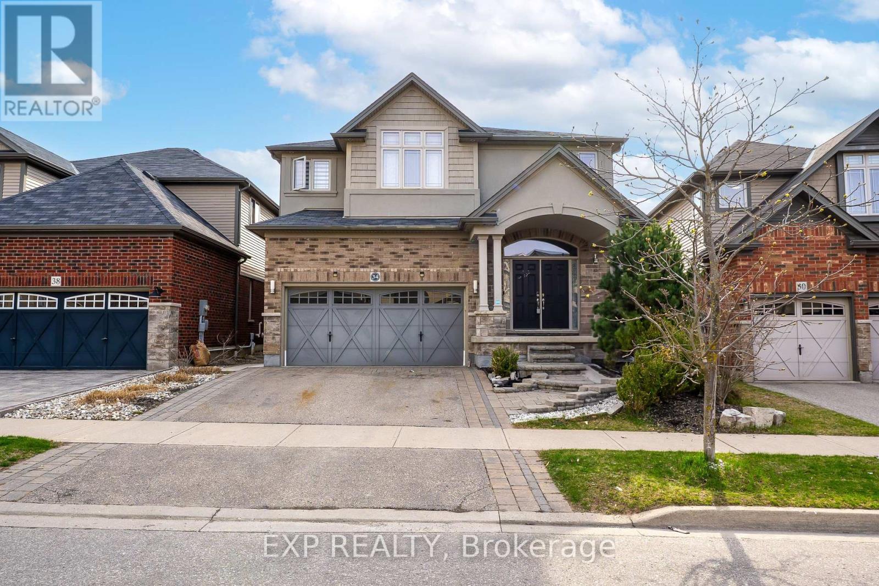153 Broadacre Drive
Kitchener, Ontario
Stunning Modern Freehold Townhouse in Sought-After Huron Area!. Welcome to this beautifully crafted 3-bedroom, 3.5-bathroom freehold townhouse offering over 2,000 sq ft of finished living space, including a professionally finished basement. Built in 2023, this home showcases luxury finishes throughout — from quartz countertops in the kitchen and bathrooms, to elegant cabinetry, stainless steel appliances, hardwood, and ceramic flooring, and a rich wood staircase. Enjoy airy 9-ft ceilings on the main floor, a sleek open-concept layout, and a show-stopping primary ensuite featuring a standalone soaker tub and glass shower. Every detail reflects modern comfort and upscale design. Located in the rapidly growing Huron community of Kitchener, you're just minutes from the new shopping centre, RBJ Schlegel Park, and a brand new elementary school. Perfect for first-time buyers and growing families alike — this move-in ready home checks all the boxes! (id:59911)
RE/MAX Real Estate Centre Inc.
23 Rutledge Court
Hamilton, Ontario
FANTASTIC LOCATION. QUIET DEAD END COURT, HUGE FENCED PIE SHAPED LOT, 161 FEET DEEP. ADDITION ON SIDE ADDING SUNKEN LIVINGRM WITH GAS FIREPLACE. 4TH BEDRM OR OFFICE OVER GARAGE. 2 TIER DECK WITH 2 PATIO DOORS FROM LIVRM&DINRM. LAMIN ATE FLOORS, BACKS ONTO NEW SCHOOLS, LIKE BEING ON HUGE PARK. No rental, Roof 2023, AC and Furnace 2022. Fridge in the basement is excluded (id:59911)
Keller Williams Edge Realty
115 Rosemary Lane
Ancaster, Ontario
Exceptional custom bungaloft in prestigious Old Ancaster. Luxury, comfort, and timeless design converge in this extraordinary home, offering almost 6,500 sqft. of exquisitely finished living space. Nestled on a mature, beautifully landscaped 81 x 174 ft. lot just steps from the renowned Hamilton Golf & Country Club—this 4+1 bedroom, 5-bathroom residence delivers refined living in one of the area's most exclusive cul-de-sacs. From the moment you arrive, the architectural presence and elegant curb appeal set the tone. Step into a home where soaring 10–12-foot ceilings, hand-finished hardwood, custom crown moulding, and intricate millwork speak to exceptional craftsmanship and design. At the heart of the home, the chef’s kitchen impresses with a professional Viking gas range and grill top, bookended Sub-Zero fridge and freezer, granite countertops, a spacious island, and a fully appointed bar with wine and beverage fridges. An adjoining dining space invites connection, while the formal living & dining room is perfect for elegant entertaining. The main-floor primary suite is a luxurious retreat with walkout access to the oasis backyard, a walk-through dressing room with California Closets, and a spa-inspired 6-piece ensuite featuring a rain shower, soaker tub, and double vanity. Upstairs, two bedrooms share a full bath, and a versatile 500 sqft. loft above the garage is ideal for a studio, games room, or guest bedroom. The expansive lower level offers radiant heated floors, a full second kitchen and bar, large recreation space, guest bedroom, bath, and walk-up to the garage—perfect for in-laws or multigenerational living. Step outside to a private resort featuring a heated saltwater pool with waterfall, Hydropool hot tub, outdoor kitchen with imported Pantana pizza oven, two-piece pool house bath, and two-tier Wolf composite deck. Car enthusiasts will appreciate the large motor court, double garage, and single bay with room for a car lift. (See full list of features) (id:59911)
Royal LePage State Realty
25 Bayview Estate Road
Fenelon Falls, Ontario
Turn-Key Waterfront Cottage Between Fenelon Falls & Bobcaygeon Welcome to 25 Bayview Estates Road—a fully furnished, year-round cottage nestled in a tranquil waterfront community on scenic Sturgeon Lake, part of the Trent-Severn Waterway. Ideally located between the beloved Kawartha towns of Fenelon Falls and Bobcaygeon, this charming 3-bedroom, 1-bath bungalow offers a perfect blend of comfort, style, and the lakeside lifestyle. Set on a beautifully treed 100 x 150 ft lot, the property features outstanding outdoor living space: a wraparound deck with glass railings, two patio areas for dining and relaxing, a lush backyard, and a mosquito-netted awning for shaded, bug-free enjoyment. A BBQ is also included, making entertaining effortless. Inside, this cottage is truly turn-key—just bring your groceries. The open-concept eat-in kitchen overlooks the backyard, and the cozy living room is anchored by a propane fireplace for year-round comfort. A spacious foyer welcomes you in, and all furnishings, kitchenware, and linens are included for a seamless move-in experience. Just steps from a sandy, walk-in beach and a short stroll to the community park and boat launch, you’ll have full access to Sturgeon Lake and the Trent-Severn system. Plus, you’re close to everyday essentials and amenities—shopping, dining, and services are only minutes away. Nearby Amenities Include: • Designated public schools: Langton Public School & Fenelon Falls Secondary School • Local parks and beaches: McAlpine Park, Centennial Beach, and Tommy Anderson Park • Recreation facilities: Bobcaygeon/Verulam Community Centre • Emergency services within reach, including Ross Memorial Hospital in Lindsay Whether you’re looking for a full-time home or a weekend escape, this low-maintenance, amenity-rich property is your key to effortless lakeside living in the heart of the Kawarthas. (id:59911)
Exp Realty
113 Queen Street
Kawartha Lakes, Ontario
So much to love about this 2 + 2 bedroom, 2 1/2 bath bungalow on quiet, tree lined, street in beautiful Fenelon Falls. This well maintained home has a Custom Kitchen with tons of solid wood cabinets, quartz countertops , centre island with breakfast bar, stainless steel appliances and is combined with large bright dining area. Huge living room has propane fireplace and two walkouts to you private back yard with new playground for the kids! Primary bedroom has walk-in closet and stunning new (2025) 4 pc ensuite bath as well as convenient laundry closet. Lower level has 9 ft ceilings throughout and provides ample space for the kids or also inlaw potential with walkout to 1 1/2 car garage. Two more good size bedrooms, 3 pc bath and tons of storage complete the package! Walking distance to the Farmers Market, Fenelon Beach & Park, Churches, Quaint Shops, Restaurants & Lock 34. Make that move to Fenelon Falls! (id:59911)
Royal LePage Kawartha Lakes Realty Inc.
627 Old Bogart Road
Tweed, Ontario
Nestled on a peaceful corner lot in the heart of the Village of Tweed, this cute 916 SF, 2-story home is ready for you to start your story! Fully renovated, it blends cozy charm with modern essentials, perfect for first-time buyers craving a serene yet convenient small-town lifestyle on municipal water and sewer. The smart layout maximizes every square foot, beginning with a generous laundry/mudroom, a spacious 4-pc bathroom, and a stunning new walk-out deck off the kitchen ideal for morning tea or summer BBQs. Upstairs, two bright bedrooms, filled with natural light from large windows, offer cozy retreats, complemented by a convenient 2-pc bathroom. Set on a large corner lot, the property includes a vintage barn-garage, a weathered gem for parking, storage, or your next DIY project. No updates needed, just unpack and make this perfect home yours! [Features: new kitchen, new bathrooms, additional insulation, flooring throughout, steel roof, windows/ gas furnace (2013) on demand water heater (2019). Home inspection from June 2025 available] (id:59911)
Royal LePage Proalliance Realty
109714 7 Hwy
Tweed, Ontario
Escape to your dream country retreat with this lovingly restored 47-acre farm in Tweed, Ontario, a haven for homesteading families or farmers and landscape contractors craving a turnkey rural lifestyle. The 1900-built farmhouse, with 2 bedrooms plus a small den serving as a 3rd bedroom, a 4-piece bathroom on the second floor, and a new 2-piece powder room on the main floor, radiates historic warmth wrapped in modern comfort. Rebuilt from the studs up, it boasts entirely new windows, plumbing, wiring, a modern and practical farm kitchen with gourmet high-end appliances, and a new main-level laundry area, creating a welcoming home that invites you to settle in without a single renovation worry. Picture mornings on the new front porch, coffee in hand, soaking in serene views of rolling fields, or evenings watching sunsets from the screened-in gazebo. Every corner of this charming, compact home blends period details with fresh updates, offering a timeless yet practical space for daily living. The property blends opportunity and tranquility, with a licensed quarry for contractors and EP land ideal for sustainable farming, with hay fields primed for your agricultural plans. Rebuilt outbuildings, including a drive shed and spacious tractor-friendly garage, provide ample storage. Nestled in the heart of Hastings County, this farm is set well back from the road for peace and quiet, yet offers easy commutes to Peterborough (45 min), Belleville (30 min), Kingston (1 hr), or Ottawa (2 hr). Tweeds vibrant farming and recreation community offers Stoco Lake for fishing and boating, plus trails for hiking, ATV riding, and snowmobiling. This Tweed gem delivers countryside living with no hassles - come live your pastoral dream! [Supplement Documents to be uploaded shortly!] (id:59911)
Royal LePage Proalliance Realty
1469 Queensborough Road
Tweed, Ontario
A little slice of heaven nestled on 29 acres, and surrounded by forest, sits this handcrafted log home with it's rustic beauty and timeless charm. Private from the road, this 4 bedroom, 2 bath home has been lovingly cared for and ideal for those always wanting a log home. With an open concept, living, dining and kitchen, the wood decor offers a warm and welcoming farmhouse/rustic ambiance with modern finishes. Hardwood floors throughout the main floor with 3 good sized bedrooms, a new bathroom, and freshly painted with rich warm colour. The lower level boasts a large rec room with wood stove that heats the entire house, a fun bar area for friends to sit and chat, along with a new 2 piece bath and 4th bedroom. Outside, the land is alive with the sounds of nature, trails through the brush, and the quiet of country living. A short walk from the log house, a rustic cabin stands tucked among the maples, inside a woodstove keeps the open concept, warm and cozy. During the start of the sugaring season, when maple sap is running and collected, 35 trees complete with tubing and other collected in traditional metal buckets with over 75 trees tapped. A detached garage is ideal for workshop, storage and parking. The land is easily maintained and every inch of the property is infused with a sense of peace and belonging. This log home is more than just a dwelling, it is a sanctuary, a place where time slows, where memories are made, and where the wild beauty of nature is always just beyond the doorstep. (id:59911)
Exp Realty
18 Bricker Court
Brantford, Ontario
Its not often a home like this comes uptucked at the end of a quiet court, surrounded by mature trees and backing onto protected ravine and trails. 18 Bricker offers a rare blend of space, privacy, and natural beauty in a neighbourhood where these features are hard to find. The great-room is a true showstoppersoaring double-height cathedral ceilings with skylights create an airy, light-filled hub for everyday life. Rustic wood accents and natural gas fireplaces on both levels add warmth and charm, while oversized windows and multiple walkouts connect you seamlessly to the outdoors. The ravine lot backs directly onto naturalized green space and the extensive trail system, offering year-round views and no direct rear neighbours. Upstairs, the deck functions as an outdoor kitchen and private lounge, with treetop views. Below, the landscaped backyard features two more distinct spaces: a covered area tucked under the upper deck for shade and privacy, and a separate entertaining deck set among the gardens. Inside, the spacious layout includes a massive primary retreat with vaulted ceilings, a finished walkout lower level with built-in cabinetry across the recreation room, and thoughtful details throughout. This home delivers rare lifestyle value in a quiet pocket of West Brant close to schools, parks, and everyday amenities. Come see what makes this one so special. (id:59911)
Real Broker Ontario Ltd.
19a - 85 Mullin Drive
Guelph, Ontario
Welcome to this beautifully designed stacked townhome that perfectly blends style, function, and location. With convenient main floor access, say goodbye to lugging groceries up flights of stairs. Step inside to a bright and airy kitchen with dedicated dining space, perfect for everyday meals or entertaining. The main floor also features a spacious 2-piece bathroom, and flows effortlessly into the open-concept living area with a walkout to your private deckideal for summer BBQs or cozy evenings around a fire table. Downstairs, the walk-out basement is a rare premium lot feature, offering both additional light and the convenience of direct outdoor access. The lower level includes two generously sized bedrooms with large windows, a full 4-piece bathroom, and concealed utility space for a clean, streamlined look. The washer and dryer are conveniently located on the same floor as the bedrooms, and a cold storage room provides even more practical storage solutions. Youll love the ample storage, parking right at your front door, and visitor parking just steps away. Located in a vibrant, family-friendly community surrounded by parks, splash pads, walking trails, and a nearby conservation area, this home checks all the boxes. A move-in-ready gem, waiting for its next owner! (id:59911)
RE/MAX Icon Realty
39 Radison Lane
Hamilton, Ontario
Welcome to this beautiful 3-bedroom, 2-bathroom townhome, built in 2023, and featuring over 1200 Sq ft. of contemporary living space. Located in the vibrant McQuesten West neighbourhood, this home is perfect for those looking for a move-in-ready property that offers both style and convenience. From the moment you step inside, you'll be impressed by the open concept design with tons of natural light pouring through large windows on every floor. The recently updated backsplash and fresh paint provide a modern, airy feel, complemented by updated light fixtures that brighten every room. The Large primary bedroom is a retreat boasting his and hers private closets. The spacious second and third bedrooms offer plenty of room for family or guests. The ground level features a flexible space, perfect for a home office, den, or rec room, with a double-pane glass walkout leading to a new sod backyard ideal for outdoor entertaining or quiet relaxation. Keep your belongings organized with a large storage room tied into the garage. Convenience is key with direct garage access, complete with a remote-controlled and cellphone-compatible garage door, making your daily comings and goings a breeze. Quick access to the Red Hill Valley Parkway makes this location ideal for those who need to stay connected while enjoying a peaceful neighbourhood. Just steps away from Roxborough Park and minutes from Parkdale Park, you'll enjoy green space and outdoor activities year-round. Plus, the home is close to local amenities, public transit, and schools, ensuring you have everything you need within easy reach. This one-owner, meticulously maintained home is ready for its next chapter. Whether you're a first-time buyer, a growing family, or someone looking for a low-maintenance home with all the modern features, this townhome is sure to impress. Don't miss your chance to own this stunning property! (id:59911)
Royal LePage Estate Realty
34 Adencliffe Street
Kitchener, Ontario
Welcome to 34 Adencliffe St, Kitchener a stunning 6-bedroom, 3-full bath, 2-half bath home nestled on a quiet street, offering the perfect blend of luxury, practicality, and modern updates. Freshly painted throughout, this elegant home immediately impresses with soaring ceilings, a sweeping staircase, and expansive living areas that set a grand tone. The main floor features a family room, a home office, a powder room, two inviting sitting areas, and a bright, modern kitchen outfitted with sleek stainless steel appliances, stylish two-tone cabinetry, stone countertops, and a large central island all overlooking a beautifully landscaped, fully fenced backyard. The open-concept family room off the kitchen provides the ideal space for gatherings and entertaining. Upstairs, the spacious primary bedroom retreat offers a walk-in closet with custom built-ins, a skylight, and a spa-like ensuite. Three additional generously sized bedrooms share a well-appointed 4-piece bath, while a convenient upper-level laundry room with storage and a laundry sink adds extra ease to daily living. The finished basement, freshly painted and featuring a separate entrance, is filled with natural light from large windows and offers excellent in-law suite potential. It includes a full kitchen, a spacious rec room, a large bedroom, and a luxurious ensuite bath, and fire sprinklers, gas safety unit as safety features a perfect setup for extended family or guests. Located within walking distance of top-rated schools, parks, grocery stores, shopping, and public transit, and with quick access to Conestoga College and Highway 401, this beautiful home offers the ultimate in comfort, luxury, and convenience for growing families. (id:59911)
Exp Realty



