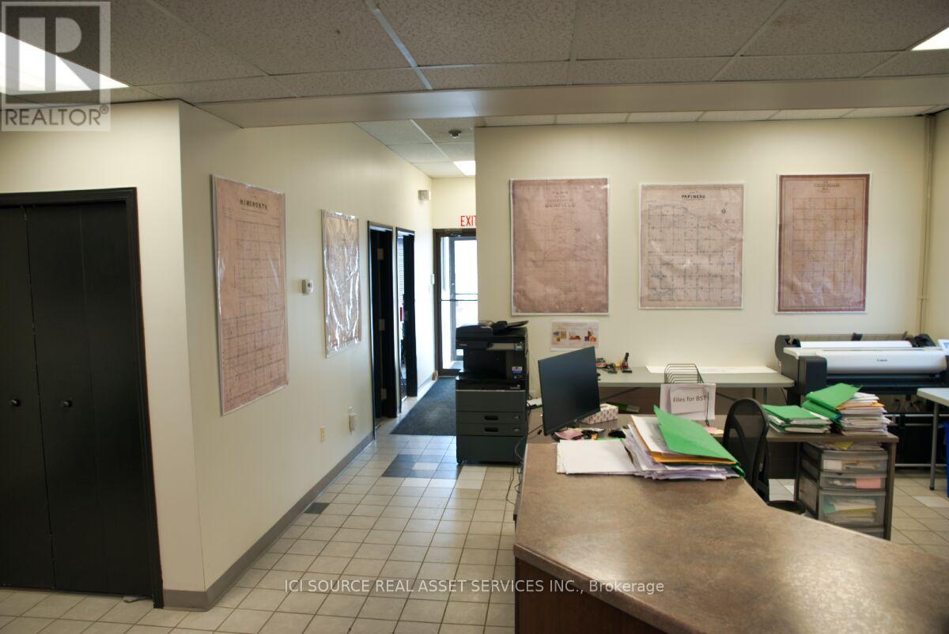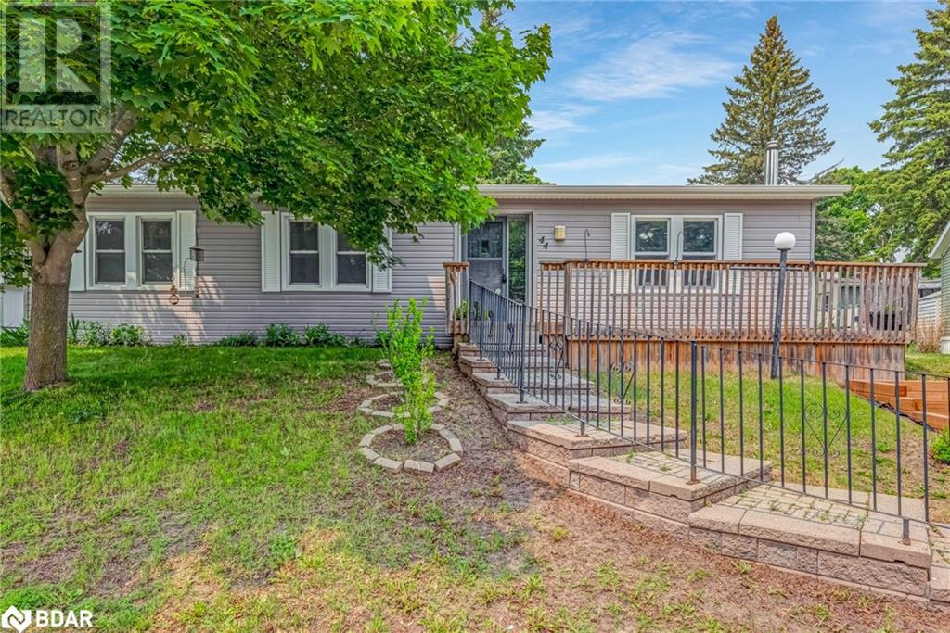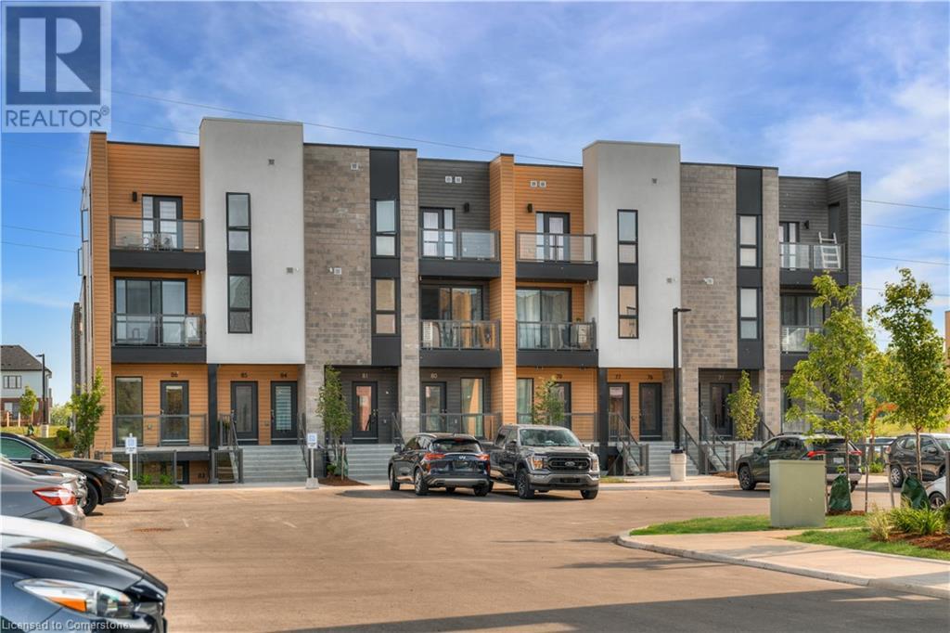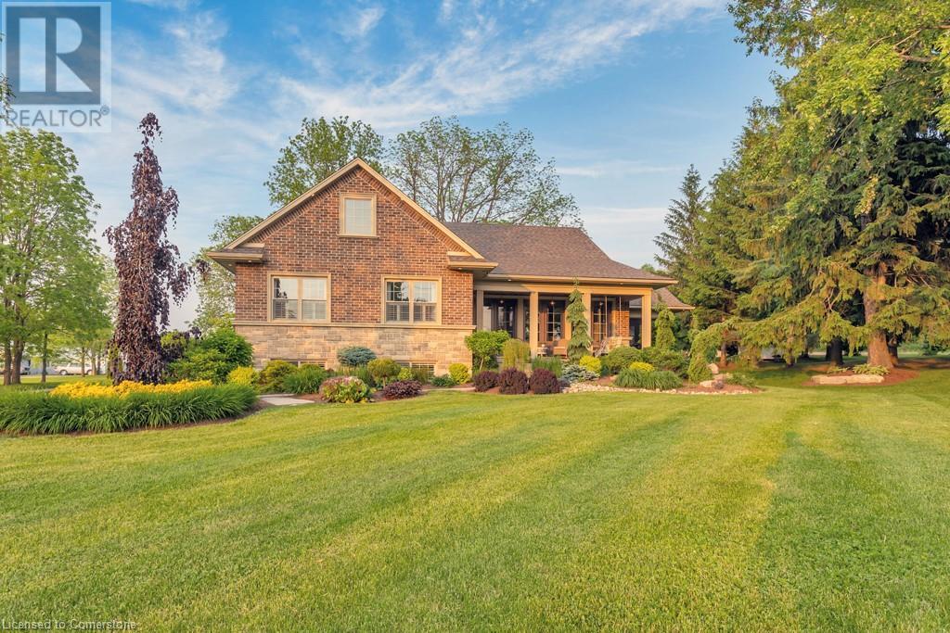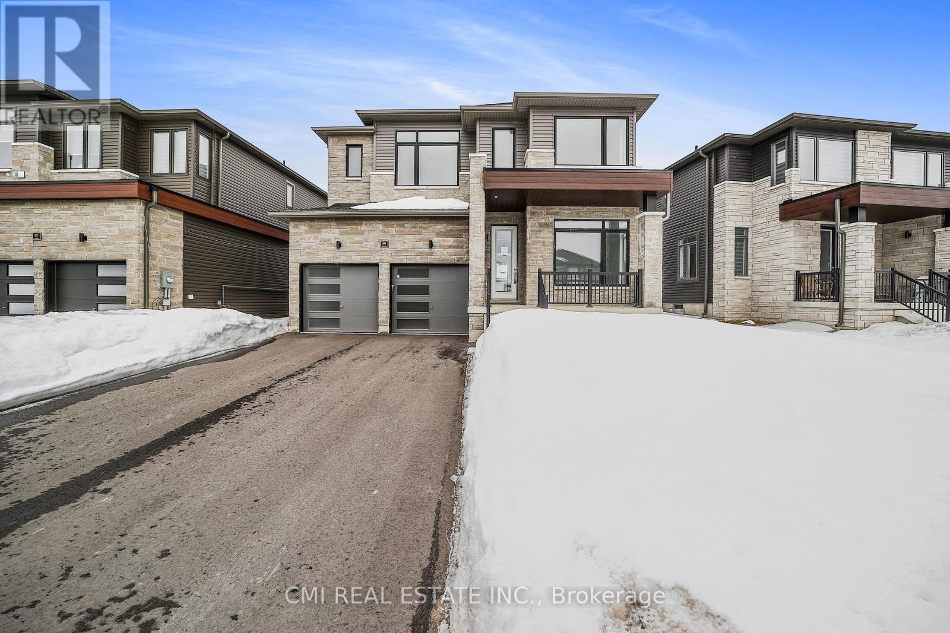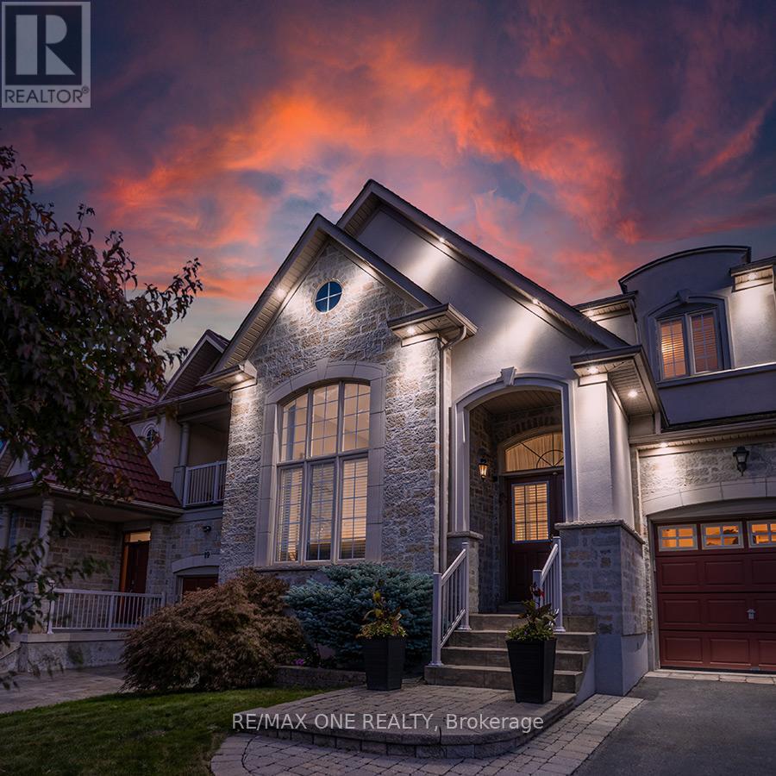8454 Danforth Road W
Cobourg, Ontario
The Ultimate Lifestyle for your Family, with this Gorgeous Property & Ideal Location. This Home provides the perfect balance of Live/Work, Style, Comfort, Privacy & Convenience! Set back from the Road the Outstanding Curb Appeal is enhanced by lovely Gardens & Mature Trees. Perfectly sited on 1.9 Mature Acres with Spring Fed Pond, this Solid Brick, Stone & Vinyl Siding Home provides an exceptional living experience with many quality features... including ~ Engaging spacious Living Room & Dining Room, Hardwood Floors, Exquisite Lighting, Tastefully Decorated Kitchen with Pantry, New Island & Quartz Counters, Main Floor Office or 4thBedroom! Built-in Gas Fireplace with Shelving in the Family Rm, Pot lights throughout add Warmth & Modern Flair. The Skylight brightens the Stairway leading to 3 Spacious, Airy Bedrooms each filled with Natural Light. The Master Suite enjoys a Huge Walk-in Closet - Marvel at the Luxurious Newly Renovated Bathrooms with Heated Floors. So many Closets for all your Storage needs. The massive Lower Level is perfect for Entertaining with Ceramics & High Quality Plank Vinyl Flooring, Gas Fireplace, Bar area with R/I Plumbing ~ complete with Rich Pine finishes & Large Above Grade Windows, there is a 4th Bedroom & useful Separate Entrance. Discriminating Buyers will appreciate the value of the Detached Coach House with two car garage. A Separate Entrance to a future Rental Income Apt, Airbnb, Home Ofc. Or Extended Family ~ the Utilities are all Roughed-in with Ample Storage ~ ready for your Finishes... the Possibilities are Endless. "The Added Bonus" Solar Panels feed Hydro to the Grid for an Income of Approx. $3600.00/Year. All this Minutes to Downtown Cobourg with an array of Cafés, Restaurants, Pubs, Shopping & Entertainment not to mention the World Class Beach & Marina. Outside Relax on the (approx.) 700 Sq. Ft. Deck with Enticing Gazebo complete with Chandelier & Drapes. The Extended Driveway offers Multiple Parking Options. (id:59911)
Royal LePage Your Community Realty
1501 Seymour Street
North Bay, Ontario
Accessible commercial office space available. There are two sections, one of 1663 sq feet ( North Unit) and the other of 1962 sq feet (South Unit). Both are available Sept 1, 2025. Additionally there is a garage in the main building of 44 sq meters / 473 sq feet and an outbuilding (approx. 2915 sq feet) which can also be rented as part of the other units. There is ample parking all around the unit. Modified net lease. The building owners occupy another unit within the building. *For Additional Property Details Click The Brochure Icon Below* (id:59911)
Ici Source Real Asset Services Inc.
44 Linden Lane
Innisfil, Ontario
Terrific price for this bright and spacious 2-bedroom, 2-bath 'Monaco' model in Sandycove Acres. This is a quiet and friendly 55+ community featuring two heated outdoor pools, multiple community centers, pickle ball courts, games room, gym, library, wood working shop and a variety of clubs, groups and social activities. This popular floorplan features a large primary suite with an ensuite bath and walk in closet. Expansive cooks kitchen has tons of counterspace, white cabinetry and opens to the large dining room perfect for entertaining. Gather around the cozy living room fireplace or relax in the sunny family room featuring 2 walk outs! Easy access to Lake Simcoe beaches and all the amenities Innisfil has to offer. (id:59911)
Exp Realty Brokerage
177 Leslie Davis Street
North Dumfries, Ontario
Cachet Homes! Presenting executive corner lot w/ 73ft frontage. Long Driveway provides ample parking for vehicles, RVs, & boats. Covered porch presents grand double door entry. Walk past the mudroom w/ access to garage & powder room to the front living room, can be used as guests accommodations/ office/ nursery. Step down the hall to a bright open concept floorplan. Open Family comb w/ dining room ideal for guests looking to host. Eat-in kitchen upgraded w/ tall modern cabinetry, quartz counters, & centre island. Venture upstairs to find 4 spacious bedrooms, 2-5pc baths, & convenient laundry. Primary bedroom retreat w/ dual W/I closets & 5-pc spa style bathroom. Unfinished bsmt awaiting your vision. Book your private showing now! (id:59911)
Cmi Real Estate Inc.
236 Burton Road
Oakville, Ontario
Welcome to 236 Burton Rd, a beautifully renovated gem tucked away on a quiet, peaceful street. This thoughtfully upgraded home blends modern luxury with timeless charm, featuring exquisite white oak floors and a custom-designed kitchen where no detail was overlooked. From the moment you step inside, the quality craftsmanship and attention to detail are unmistakable. Enjoy east-facing sunrises and west-facing sunsets from your private backyard oasis, complete with a spacious new deck and a 32' x 16' saltwater poolperfect for relaxing or entertaining. The home offers 3 spacious bedrooms and 1 elegant bathroom upstairs, with an additional full bathroom downstairs for added convenience. Bonus features include a gas BBQ hookup, copper eavestroughs, and three large patio doors that flood the space with natural light and provide seamless access to the deck and backyard retreat. (id:59911)
Engel & Volkers Oakville
915 - 165 La Rose Avenue
Toronto, Ontario
Bright & Stylish Corner Suite with Rare Ensuite Storage Room! Welcome to this beautifully updated, light-filled corner unit. The open-concept layout features a sleek, modern kitchen and a window with south views. Thoughtful finishes like stone countertops and wide plank flooring run throughout the suite. Step out onto your large private balcony with west views. The spacious primary bedroom boasts a walk-in closet, and the second bedroom offers flexibility whether as a guest room, office, or creative space. A rare and valuable perk: your own dedicated storage room! This pet-friendly building is loaded with amenities including a fitness centre, outdoor pool, sauna, tennis courts, a welcoming social room, and convenient on-site laundry. Tucked in a vibrant community with easy access to Hwys 401, 407, and 427, you're just minutes from beloved European bakeries, delis, and the peaceful trails of Humber Valley Parklands. Parking available to rent for $120/month. Move in and enjoy easy living in a suite that checks all the boxes! (id:59911)
Royal LePage Real Estate Services Ltd.
261 Woodbine Avenue Unit# 86
Kitchener, Ontario
This exquisite, like new townhome offers the perfect abode for young professionals seeking a place to call their own. Loaded with upgrades! With just under 1100 sqft of space, 2 bedrooms, 2 bathrooms, & a multitude of desirable features, this urban townhome in the coveted Huron area is a dream come true. Located just steps away from the picturesque Huron Natural Area, this residence provides an idyllic setting for nature enthusiasts and those who appreciate tranquility. Additionally, a brand new Longo's plaza, with more exciting developments on the horizon, is conveniently situated nearby, ensuring you'll have all the amenities you need within reach. Prepare to be impressed by the extensive list of features this townhouse boasts: - 1 parking spot assigned and designated visitor parking - Your own private balcony, perfect for enjoying the outdoors - In-unit laundry for added convenience - Sleek stainless steel appliances, creating a contemporary and stylish atmosphere - High-speed internet included in rent to meet all your needs - Luxurious Caesarstone quartz countertops, adding a touch of elegance to your kitchen - An on-demand built-in humidifier, ensuring a comfortable living environment during winter season - A wine rack above the fridge, perfect for wine enthusiasts and entertainers - Dedicated in-unit storage space that can easily be transformed into a pantry The owner spared no expense, investing over $40,000 in various builder upgrades to enhance the overall quality & aesthetic of this home. The landlord is committed to your satisfaction and has installed additional features to make this townhome even more remarkable. These include a shower glass door, zebra blinds throughout the home, a microwave/range hood combo, and a stylish kitchen backsplash. (Some photos virtually staged for visual effects.) (id:59911)
RE/MAX Twin City Realty Inc.
140 Baird Street S
Bright, Ontario
Escape to a 4,732 finished sqft modern farmhouse retreat – just minutes from Hwy 401 yet a world away. This estate offers the tranquility of country living without compromise alongside every contemporary comfort. Custom Barzotti cabinetry with dove-tailed drawers flow throughout, eng. hardwood floors enrich the main level, and 9’ ceilings with 8’ doors amplify the sense of space. The sun-filled open-concept layout is perfect for entertaining, anchored by a chef’s kitchen and a living/dining area opening onto a built-in BBQ station for effortless outdoor entertaining. Smart lighting and an enterprise-grade UniFi network (wired Ethernet + multiple Wi-Fi access points) ensure flawless connectivity. For movie nights, a 7.1.4 Dolby Atmos system turns the den into a private cinema, while whole-home audio provides music throughout. At day’s end, retreat to the primary suite with a tray ceiling, spa-like ensuite, and his-and-hers walk-in closets. Two more bedrooms upstairs and a total of 3.5 bathrooms ensure comfort for everyone. The finished lower level offers an open rec room with wet bar, two extra bedrooms, and a home office. Oversized windows make the lower level feel like an above-ground space. With custom closets throughout and a mudroom with lockers to keep everything organized. An oversized double garage and a paved driveway provide ample space for vehicles and gear. Outside, a screened-in porch with a cathedral ceiling lets you savour the outdoors from morning coffee to evening wine. Lush gardens and treed berms encircle the home, providing year-round colour and natural privacy. With open farmland behind, you’ll enjoy a private setting and breathtaking sunset views. At dusk, gather around the bonfire pit on the patio for stargazing under a vast country sky. Embrace country calm without sacrificing city convenience – work from home in your private sanctuary or hop on Hwy 401 for an easy commute. (id:59911)
Hewitt Jancsar Realty Ltd.
193 Carson Drive
Kitchener, Ontario
Welcome to this charming home nestled in one of Kitchener's most sought-after family-friendly neighborhood. This new listing offers the rare combination of city convenience with a country atmosphere. Here are our TOP 5 reasons you'll LOVE this home: 1- THE BACKYARD: Step outside and be transported to your own private retreat. The backyard is truly the crown jewel of this property - featuring a stunning inground pool perfect for those hot summer days, a whimsical tiki bar for entertaining guests, and a relaxing gazebo sitting area where you can unwind after a long day. This backyard will create lasting memories with your family and friends. 2- LOT SIZE: At almost a quarter of an acre this home is situated on an impressively spacious lot that's increasingly hard to find within city limits, this property offers the breathing room you've been craving without sacrificing urban amenities. 3 - INTERIOR LAYOUT: Inside, thoughtfully designed living spaces accommodate family togetherness and personal privacy. Gather for meals in the dedicated dining room, relax in the inviting living room, or head downstairs to the recreation room ¬there's plenty of space for everyone to find their happy place. 4- WELL MAINTAINED: Recent updates showcase the owners care and attention: all windows and doors (2019), Kitchen appliances (2020), garage door and opener (2022), stylish newer flooring throughout, refreshed upper bathroom (2019), and pool upgrades including a new liner (2022) and pump (2018). 5- LOCATION: The premium street location provides a peaceful setting while keeping you connected to everything Kitchener has to offer. Walking distance to schools and parks, and a short drive to shopping, dining, and transportation hubs - this home truly offers the best of both worlds! (id:59911)
RE/MAX Twin City Realty Inc.
1406 King Street N
St. Jacobs, Ontario
Welcome to 1404 King Street North, a rare commercial opportunity located in the heart of historic St. Jacobs Village, one of Ontario’s most beloved tourism and shopping destinations. With high daily foot traffic, steady local support, and year-round visitors, this prominent storefront offers exceptional visibility and brand exposure. This well-maintained commercial unit is ideally positioned for retail, boutique services, office, or a destination business, and sits along the main artery of the village, just minutes from the famous St. Jacobs Market and surrounded by popular shops, restaurants, and attractions. Property Highlights: Excellent storefront exposure on busy King Street, Flexible layout ideal for a variety of business uses, High ceilings, large windows, and natural light, Ample street and nearby lot parking for customers, Strong tourism-driven foot traffic year-round, Surrounded by a mix of established local businesses. Join a vibrant community of entrepreneurs, artists, and independent retailers in a village where small businesses thrive and tourists return year after year. Whether you’re expanding, relocating, or launching something new, 1404 King Street North provides the ideal canvas. Available immediately – inquire today to schedule a tour. (id:59911)
Royal LePage Wolle Realty
89 Sun Valley Avenue
Wasaga Beach, Ontario
Southbay at Rivers Edge! Presenting Huron model by prestigious Zancor Homes on a premium 50ft lot efficient layout offering 4 beds, 4 baths approx 2700sqft of living space. Practically brand new $$$ spent on upgrades. *9ft ceilings & Hardwood floors on main level* Long driveway provides ample parking. Covered porch entry ideal for morning coffee. Bright sunken foyer opens to front office/ den can be used as guest bedroom (opportunity to convert into main lvl bedroom w/ semi-ensuite). Step down the hall past the powder room to the living room ideal for buyers looking to host. Convenient mudroom w/ access to the garage. Walk into the executive chefs kitchen upgraded w/ two-tone cabinets, contemporary quartz counters & breakfast bar. Open-concept dining room W/O to patio. Generous family room perfect offers an ideal space for entertainment. Upper level completed w/ 4 beds, 3 full baths all rooms w/ ensuite privileges perfect for active families. Primary bedroom retreat w/ large W/I closet & 5-pc resort style ensuite finished w/ free-standing soaker tub & custom walk-in shower. Second principal room w/ W/I closet & 4-pc ensuite. Two additional rooms w/ 4-pc semi-ensuite ideal for kids or guests. Convenient upper level laundry! Full unfinished bsmt awaiting your vision can be converted to in-law suite or cozy recreational space for family enjoyment. Book your showing now! (id:59911)
Cmi Real Estate Inc.
15 Burgundy Trail
Vaughan, Ontario
Discover the perfect blend of space, luxury, & location in this unique Thornhill Woods home. With almost 3,000 square feet plus almost 1,200 in a finished basement, it offers incredible value for families seeking modern convenience. Close to all amenities, shopping plazas, walk to parks & trail. Grand entrance with gated double doors. Vaulted ceiling & huge windows. Walk out to interlocked deck, professionally finished basement perfect for entertainment for more details visit 15burgundy.ca (id:59911)
RE/MAX One Realty

