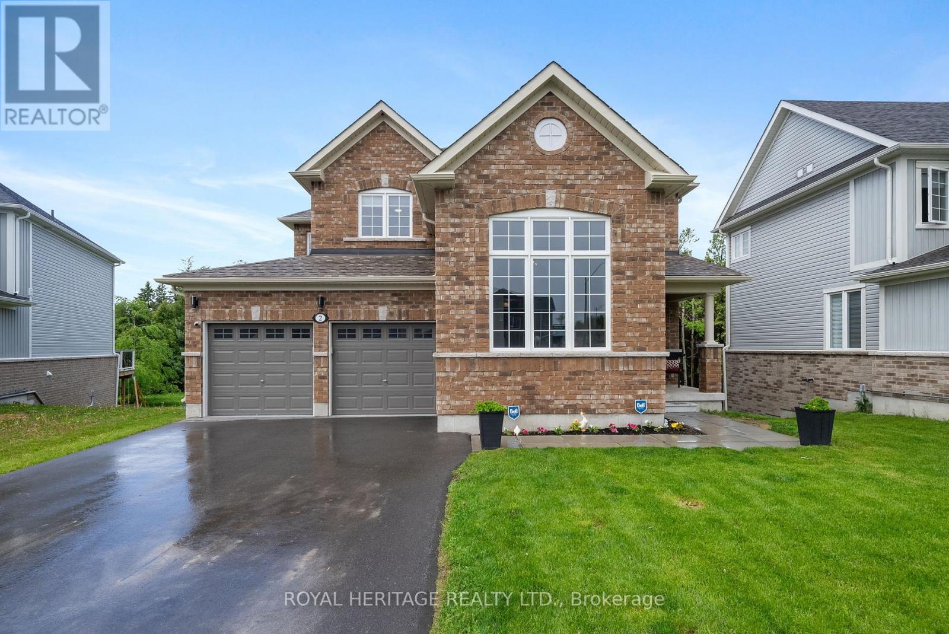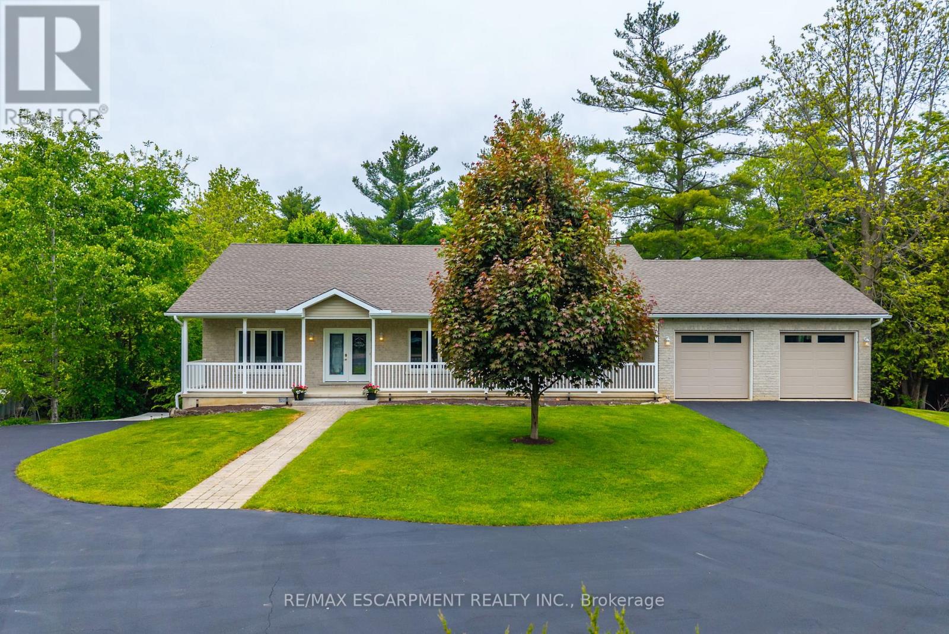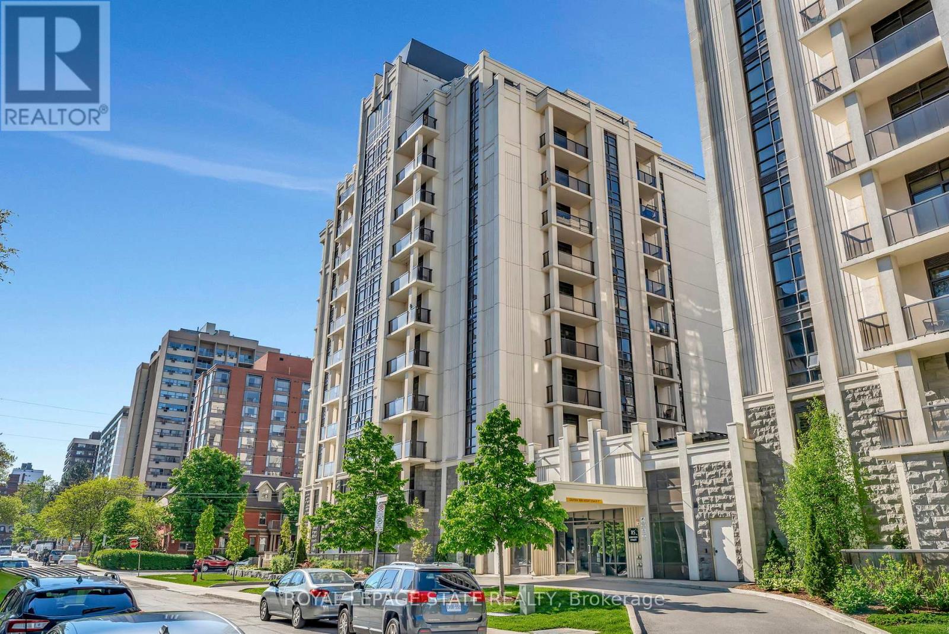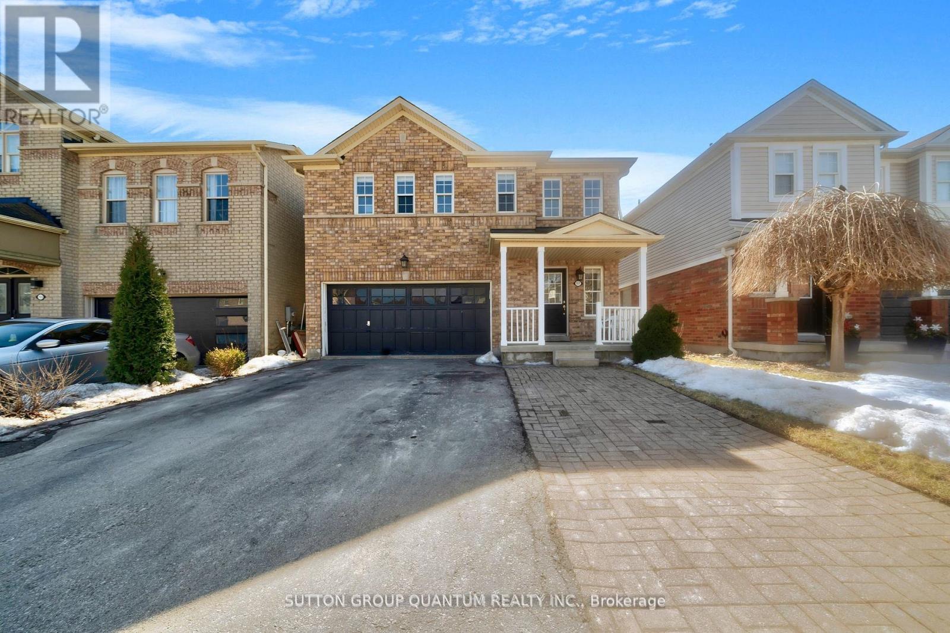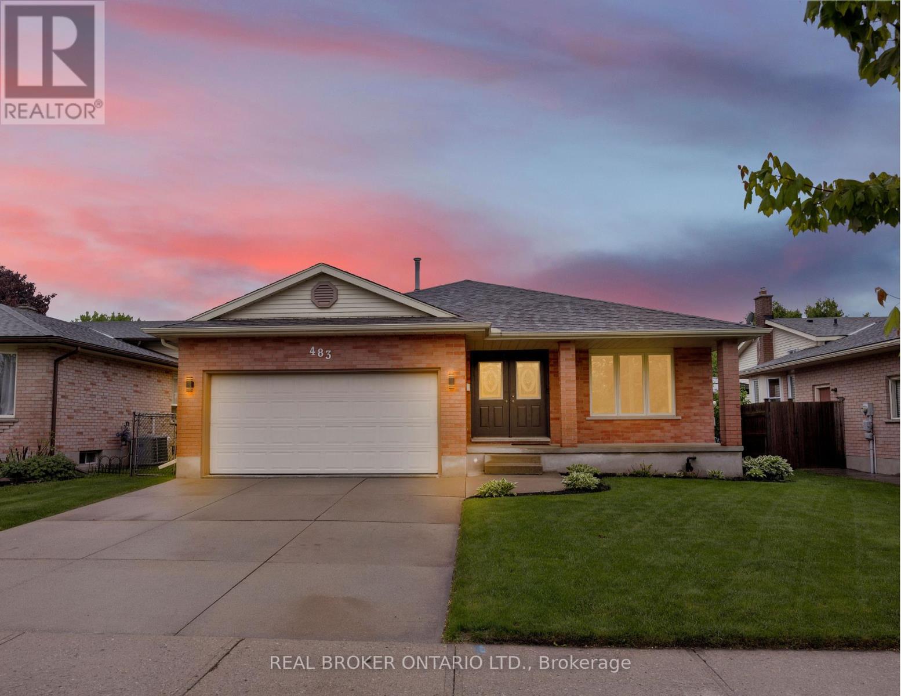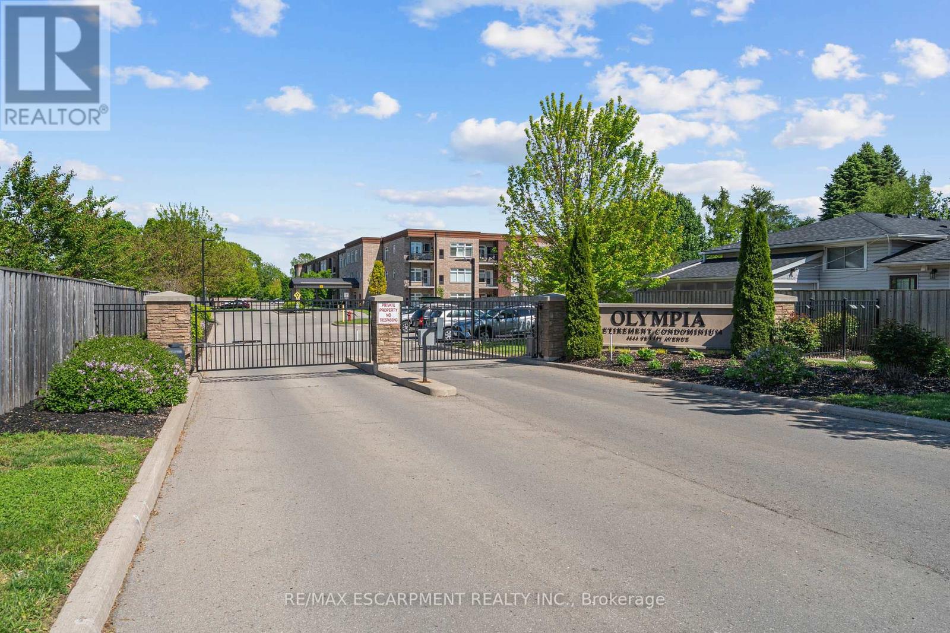2 William Campbell Road
Otonabee-South Monaghan, Ontario
Located in a coveted Peterborough community, this Burnham Meadows, Picture Homes model is one of a kind! Featuring an attractive 50ft lot on a private cul de sac in a protected green space setting. Just east of the city, this community of Burnham Meadows blends country serenity with city convenience near to the Trent System, community parks, golf courses, Trent University and the list goes on. This showstopping floor plan boasts 9' ceilings, a dramatic front room with enormous windows flooding the space with light and accented by a soaring 15ft ceiling. The luxurious hardwood flooring throughout, leads to a dining room fit for a kings feast, cooked up in a sprawling country kitchen with breakfast area overlooking a cozy living room with fireplace and opening onto an elevated deck overlooking lush greenery. The main level boasts a conveniently located laundry & powder room giving access to the double car garage. The magic continues on the second level with 3 generously sized bedrooms and a spectacular master suite with a spa-like ensuite bath and His & Hers closets. The expansive walkout basement offers another generously sized bedroom, full bath, and a sizable rec room, with potential for a 6th bedroom and storage galore. Walkout to the back yard paradise, complete with gazebo, garden shed and a fabulous swim spa. This home is an invitation to luxury, nature, and unforgettable memories. (id:59911)
Royal Heritage Realty Ltd.
34 Benson Avenue
Hamilton, Ontario
Experience the ultimate blend of comfort and tranquility in this lovely 3-bedroom haven, perfectly situated across from St. Christopher's Park. With an array of impressive updates, this gem features a fully fenced private yard with vibrant perennial gardens, new ornate exterior side gate, and sleek newer front and back stairs. The enclosed front porch offers the perfect spot for relaxation, extra storage or a mudroom, complete with a convenient shoe/coat organizer. The lower level recreation room boasts high ceilings, new windows, and a state-of-the-art Omni waterproof basement system and sump pump. Enjoy the convenience of front pad parking and free on-street parking, plus fresh paint, new shingles and new flashing on the roof. This home is the epitome of cozy charm. (id:59911)
Century 21 Heritage Group Ltd.
1323 8th Concession Road W
Hamilton, Ontario
Welcome to this country retreat on a 5-acre wooded lot. This full walkout 4-bedroom home has tons to offer. Situated in a prime location between Burlington and Cambridge, this property offers easy access to Highways 401, 403 and 407, making commuting a breeze. The surrounding area is rich with excellent schools, parks, and scenic trails, creating an ideal environment for families. A unique set-up to meet all your needs with possibility to convert main floor office as an additional 5th bedroom. Featuring a large open concept kitchen with large island, a main floor laundry room, a large master bedroom with a walk-in closet and ensuite bathroom, 2nd floor bedroom with 2 double closets. The lower level offers frequent wildlife views through large bay windows is self-contained for potential rental income or an in-law suite. With a separate driveway and parking, two walkout access points, 2 further bedrooms, a beautiful kitchen, 3rd bathroom and lower-level laundry this property is full of potential. Enjoy the massive double door garage with oversize doors wired with 240/60 amp service, plus 10 spaces in the paved driveway. Additional covered parking for RV or Boat storage with its own driveway as a bonus! The property includes trails, two ponds, and a charming tiny cabin oasis complete with a kitchen, bedroom, bathroom, heat, and battery backup. A garden shed, a separate heated workshop, huge deck area above and new concrete patio below, with a BBQ deck extending from the rear of the heated and insulated garage/man cave. Roof shingles were replaced in 2024, 200 AMP service. This remarkable home and picturesque property seamlessly combine luxury, comfort, and convenience, making it a perfect haven for your family. RSA. (id:59911)
RE/MAX Escarpment Realty Inc.
359 Otterbein Road
Kitchener, Ontario
Welcome to 359 Otterbein Road in Kitchener-a truly luxurious, custom-designed home nestled in the heart of the vibrant Grand River community. This exquisite residence showcases the perfect blend of modern elegance and upscale living. Boasting a spacious layout, the home offers four parking spaces, including a two-car garage and two driveway spots. Thoughtfully crafted for those who cherish comfort and style, the interior features a cozy living room centered around a stunning gas fireplace ideal for both relaxation and entertaining. The gourmet kitchen is a chefs dream, fully upgraded appliances, and top-tier finishes. Upstairs, you'll find three generously sized bedrooms, while the fully finished basement offers additional space to unwind or entertain. Step outside into your private backyard oasis complete with a raised deck with an ample room for outdoor gatherings in a peaceful setting. Roof(2014),AC(2022),Furnace(2022),Water Softener(2024).Book you showing today! (id:59911)
Century 21 Property Zone Realty Inc.
809 - 81 Robinson Street
Hamilton, Ontario
Experience elevated urban living in the heart of Hamiltons coveted Durand neighbourhood. This exceptional 2-bedroom, 1-bathroom condo in the sought-after City Square development offers modern finishes and unbeatable convenience. Ideally located just steps from St. Josephs Hospital and within walking distance to the trendy boutiques, cafés, and restaurants of James Street South and Locke Street, this unit is perfect for professionals, downsizers, or first-time buyers. Inside, you'll find 9-foot ceilings, floor-to-ceiling windows, and a sleek, contemporary kitchen with stainless steel appliances and quartz countertops. The open concept living area is bright and inviting with stylish flooring throughout. Additional highlights include in-suite laundry and a balcony with serene South/East-facing views of the Niagara Escarpment ideal for your morning coffee or evening wind-down. Building amenities include a party room, gym, media room, and a 2nd-floor outdoor terrace. One underground parking space and a dedicated locker are also included for added convenience. Commuting is a breeze with GO Transit, city transit, and quick access to the 403 just minutes away. Enjoy the perfect balance of lifestyle and location in one of Hamiltons most vibrant communities. *Note: some photos are virtually staged (id:59911)
Royal LePage State Realty
157 Voyager Pass
Hamilton, Ontario
Welcome to this stunning family home with a serene setting. Detached four-bedroom residence that seamlessly merges comfort with elegance. This home is meticulously designed to accommodate all your family's needs, offering 2241 sq. ft of inviting layout that is practical and functional for day-to-day living. The family room serves as the centerpiece of the home, featuring a gas fireplace that provides a perfect place for relaxation after a long day, ideal for intimate family gatherings or entertaining guests, ensuring a sense of comfort and togetherness. The kitchen, updated with Quartz countertops and stainless-steel appliances, stands as the heart of the home, creating a chic environment for the chef of the family. Whether you're preparing a simple meal or hosting a dinner party. Convenience is paramount in this home, highlighted by in-home access to the garage, facilitating easy grocery trips and daily errands, and the second floor strategically placed laundry room enhancing efficiency in your laundry routine. The double car garage and driveway offer ample parking space for vehicles and guests. The four bedrooms are conceived as serene retreats, each providing a peaceful sanctuary for rest and relaxation. These spacious rooms benefit from abundant natural light, substantial storage, and a soothing ambiance conducive to restful nights and refreshing mornings. Equipped with newer HVAC systems, this home ensures year-round comfort through efficient heating and cooling mechanisms, contributing to its practicality and sustainability. The large backyard, bordering beautiful greenspace, offers a private and picturesque setting for outdoor activities. This property is more than just a house; it is a vessel for creating lasting memories and living your best life. Close to schools, parks, shopping, and so much more while located in a child friendly neighbourhood makes this an ideal property for a family to grow into the area (id:59911)
Sutton Group Quantum Realty Inc.
17 - 190 Morpeth Street
Saugeen Shores, Ontario
Carefree living awaits at Stonegate! Leave your snow shovel and lawnmower behind and start to enjoy main floor living steps from beautiful downtown Southampton and the sparkling shores of Lake Huron! Hardwood and tile through out the main floor. Open living area includes a custom Mennonite oak kitchen with centre island breakfast bar, recent stainless appliances and a garburator. Flexible dining and living room area with natural gas fireplace and garden doors to the covered patio with gas BBQ included. 2 piece powder room at the family entry and the attached garage. Primary suite with walk-in closet and lovely 4 piece ensuite boasts a whirlpool tub and separate 4' shower. The stacking laundry in the ensuite offers ease and convenience! Fully finished lower level offers a large family room, 2 additional bedrooms perfect when family visits, a 3 piece bathroom semi-ensuited to the rear bedroom that's flooded with natural light from the large egress window. Utility room with recently updated furnace, central air, air exchanger, owned gas hot water heater and Electrolux central vac. Stonegate offers a gentle lifestyle with lovely neighbours that gather in the gazebo for games and goodies! The beach, downtown and Tim Horton's are an easy walk! It's time to enjoy life at Stonegate in Southampton! (id:59911)
Century 21 In-Studio Realty Inc.
483 Northlake Drive
Waterloo, Ontario
Welcome to 483 Northlake Drive, An ideal family home in one of Waterloos most established and welcoming neighbourhoods. This spacious 4-level, back-split offers over 2,700+ Sq Ft of living space, with room for everyone to spread out and enjoy. The main level features a large foyer, bright living room, formal dining area, and a generous eat-in kitchen with plenty of storage and prep space. On the upper level, you'll find three well-sized bedrooms, including a spacious primary, and a full 4-piece bathroom. The lower level boasts a massive family room perfect for movie nights or play space while the basement adds even more functionality with a large recreation room, second full bathroom, laundry, cold room, and storage. Outside, enjoy a private, fully fenced backyard with a garden shed and space to relax, garden, or play. This home has been very well kept, carefully maintained, and is truly move-in ready. Located on a quiet street close to great schools, trails, shopping, and transit, this is a wonderful opportunity to settle into a home that offers comfort, convenience, and long-term value. Book a showing today! (id:59911)
Real Broker Ontario Ltd.
144 Riley Street
Hamilton, Ontario
Nestled in the heart of Waterdown, 144 Riley Street is a beautifully appointed family home that perfectly blends everyday comfort with unbeatable convenience. An impressive exposed aggregate front entrance sets the tone as you step into this stunning 2,700+ sq. ft. 4-bedroom home. The beautifully designed open-concept kitchen seamlessly overlooks a backyard oasis, complete with a sparkling in-ground pool featuring a new heater and liner. The expansive main floor offers both a stylish living and dining area, complemented by a convenient 2-piece powder room perfect for entertaining and everyday living. Just a few steps up, you'll discover a stunning vaulted family room featuring a striking stone gas fireplace and expansive windows that flood the space with natural light creating a warm and inviting atmosphere perfect for relaxing or entertaining. Enjoy the convenience of main floor laundry and direct access to the garage, featuring an updated garage door. Upstairs, the generously sized primary bedroom offers a peaceful retreat, complete with a spacious walk-in closet and a luxurious 5-piece ensuite featuring elegant California shutters. Three additional well-proportioned bedrooms and a full bathroom provide ample space for family and guests alike. Ideally situated within walking distance to top-rated schools, scenic parks, the YMCA, shopping, and a variety of nearby restaurants this location truly has it all. Simply move in and start enjoying the lifestyle you've been dreaming of. (id:59911)
Royal LePage Burloak Real Estate Services
213 - 4644 Pettit Avenue
Niagara Falls, Ontario
Have you been wanting to right-size but didn't want to give up the conveniences of a house? Welcome to easy, elegant living in this beautifully maintained south-facing condo, nestled in a sought-after adult lifestyle private retirement community in Niagara Falls. Offering all the comforts of a traditional home, without the upkeep, this spacious 1,182 square foot residence features your own private garage. This isn't just a parking spot it's a secure garage that you own, plus an exclusive additional surface parking space and a personal storage locker. This suite is like no other in the building! Freshly painted and overlooking the heated saltwater pool, the condo offers serene privacy with views framed by a mature ornamental pear tree. Inside, you'll find a warm, welcoming space finished with over $15,000.00 in upgrades. The custom upgraded Stone Natural Wood flooring in Pawnee Pecan, known for its style, comfort, and durability. The kitchen and both bathroom vanities are upgraded and fitted with Rev-A-Shelf wire pull-out organizers, while elegant tile backsplashes add a refined touch. Additional upgrades include wired-in motion-sensor closet lighting, Levolor Premium Top-Down Bottom-Up cordless blackout shades, and a steel garage door with a deadbolt for added peace of mind. You'll also enjoy granite countertops, full-sized in-suite laundry, and thoughtfully designed closet organizers that maximize functionality. All of this is set within a vibrant, friendly community that offers a community garden, a fully equipped exercise room, and a cozy building parlor perfect for socializing. Whether you're relaxing poolside or entertaining guests, this is low-maintenance retirement living at its finest. (id:59911)
RE/MAX Escarpment Realty Inc.
51 Burgess Crescent
Brantford, Ontario
Welcome to 51 Burgess Crescent Luxury Living on a Quiet, Family-Friendly Crescent Step into timeless elegance and modern sophistication in this stunning 7-bedroom plus den, 6-bathroom executive home with over 3,900 sqft living space, nestled on an oversized lot in one of Brantfords most sought-after neighbourhoods. With impeccable design and top-tier finishes throughout, this residence offers an unmatched blend of space, comfort, and style. From the moment you arrive, the curb appeal is undeniableboasting a double garage, parking for four vehicles, and a fully fenced backyard ideal for entertaining or unwinding in privacy. Inside, youre greeted by a beautifully renovated interior featuring three striking accent walls, quartz countertops, and a modern, reimagined kitchen complete with a walk-in pantry and ample cupboard space to delight any home chef. The open-concept layout flows effortlessly from room to room, making it perfect for both relaxed living and upscale entertaining. The home also features a legally finished basement with a separate entranceideal for multi-generational families, guests, or rental income potential and 200 Amp electrical panel. Every detail has been carefully curated, from the high-end finishes to the spacious bedrooms and spa-like bathrooms. Whether youre working from home in the spacious den or hosting gatherings in the light-filled living spaces, this home offers endless possibilities. Dont miss your opportunity to own a piece of refined luxury in a quiet crescent just minutes from parks, schools, shopping, and major highways. Your dream home awaits at 51 Burgess Crescent book your private showing today. (id:59911)
RE/MAX Twin City Realty Inc.
635 First Street S
Gravenhurst, Ontario
Discover this fully legal, income-generating duplex located in the heart of Gravenhurst, an ideal opportunity for investors or first-time buyers looking to offset their mortgage. Just minutes from downtown, Gull Lake, and Lake Muskoka, this well-maintained property offers two self-contained units, each with separate hydro and gas meters, private driveways with two-car parking, individual fenced backyards, and separate laundry facilities for added convenience. In 2025, significant updates were completed, including a full renovation of Unit A and new vinyl siding across the entire exterior. Unit A features a modern kitchen with stainless steel appliances, new drywall, updated flooring and windows, a renovated 4-piece bathroom, three spacious bedrooms, an eat-in kitchen, a generous living area, and a detached garage vacant and ready for immediate occupancy. Unit B includes two bedrooms, a 4-piece bathroom, a full kitchen, a comfortable living room, and access to an unfinished basement offering ample storage. This turnkey duplex offers a rare combination of functionality, privacy, recent upgrades, and strong income potential in one of Muskoka's most desirable communities. (id:59911)
RE/MAX Hallmark Chay Realty
