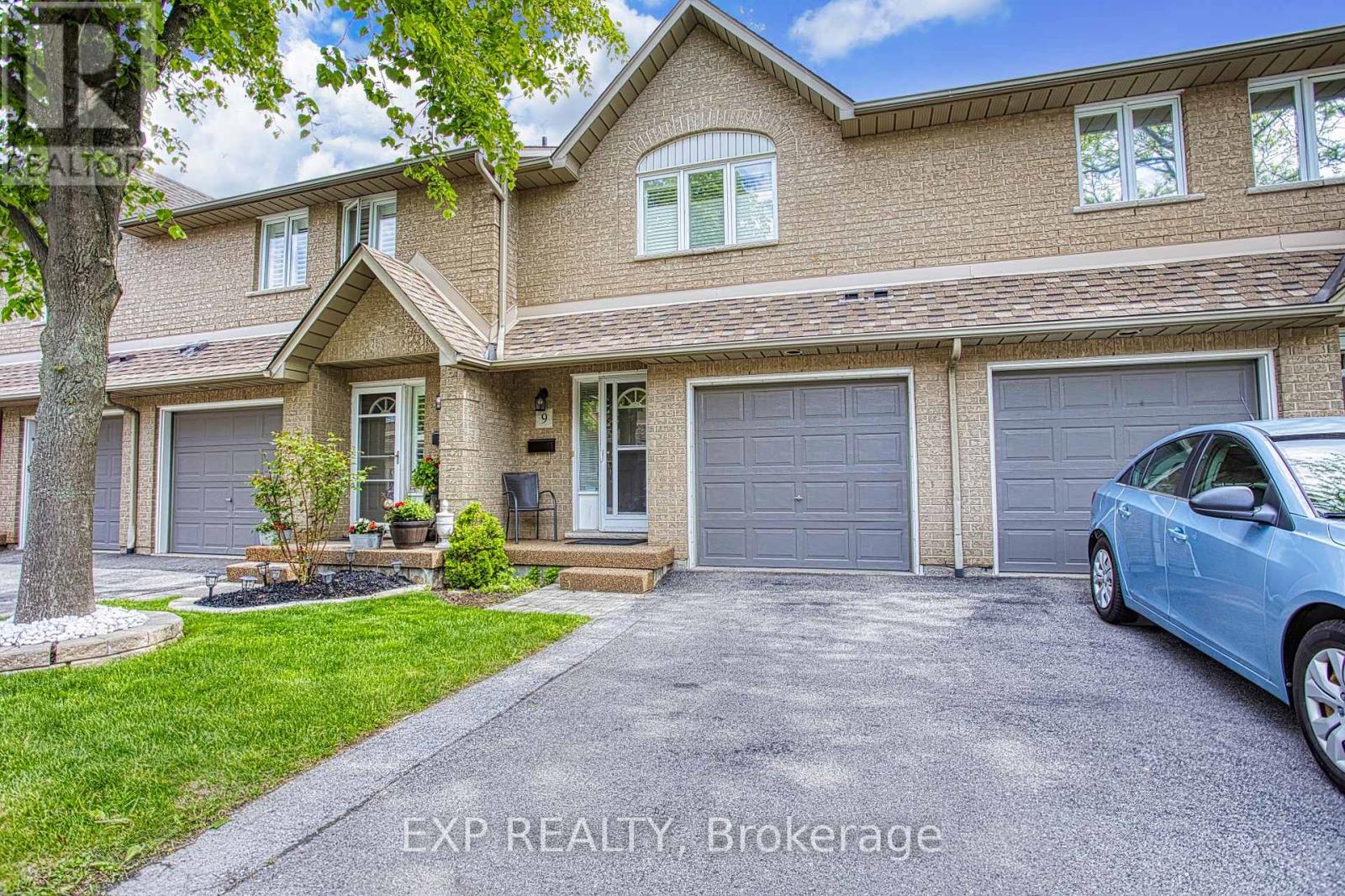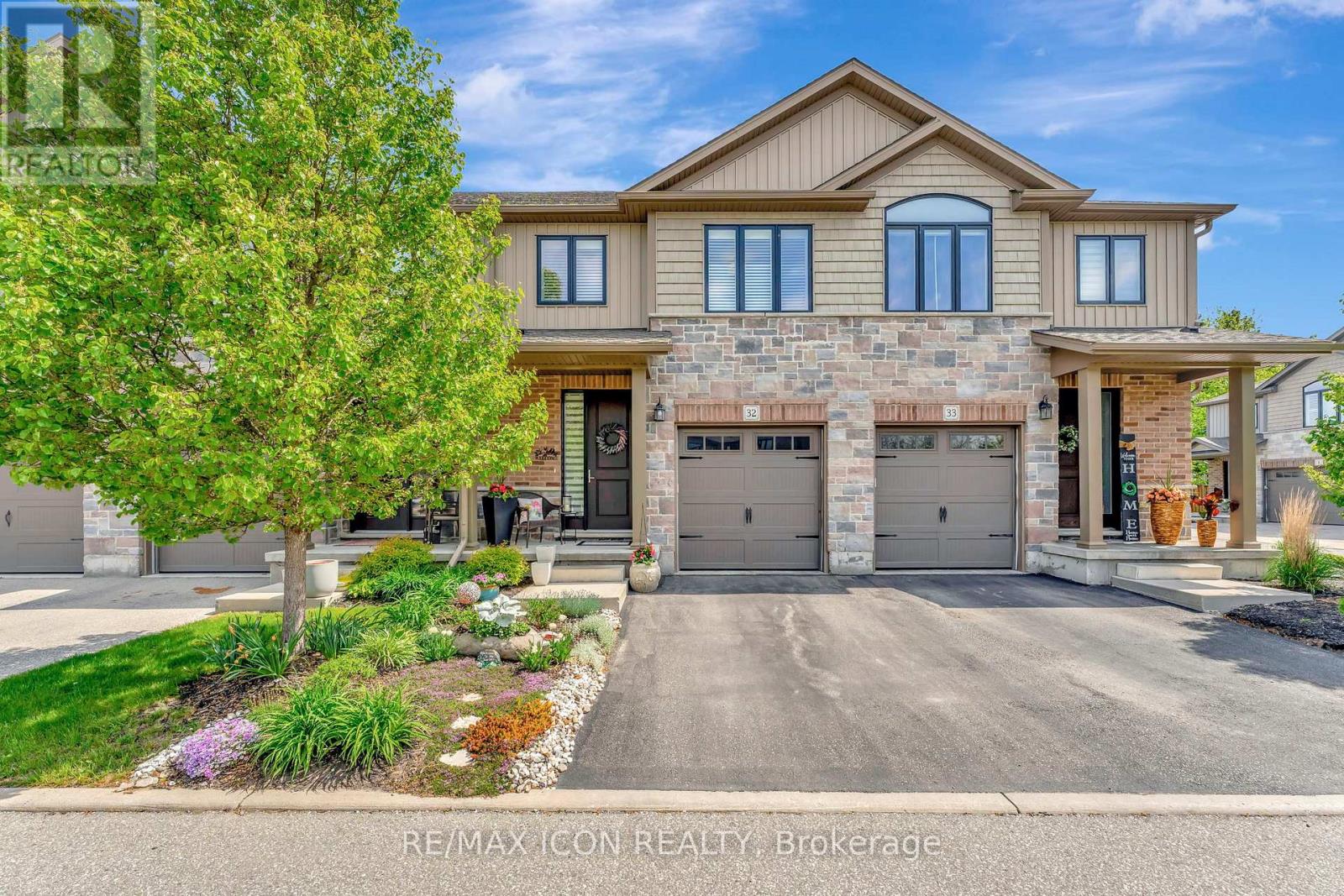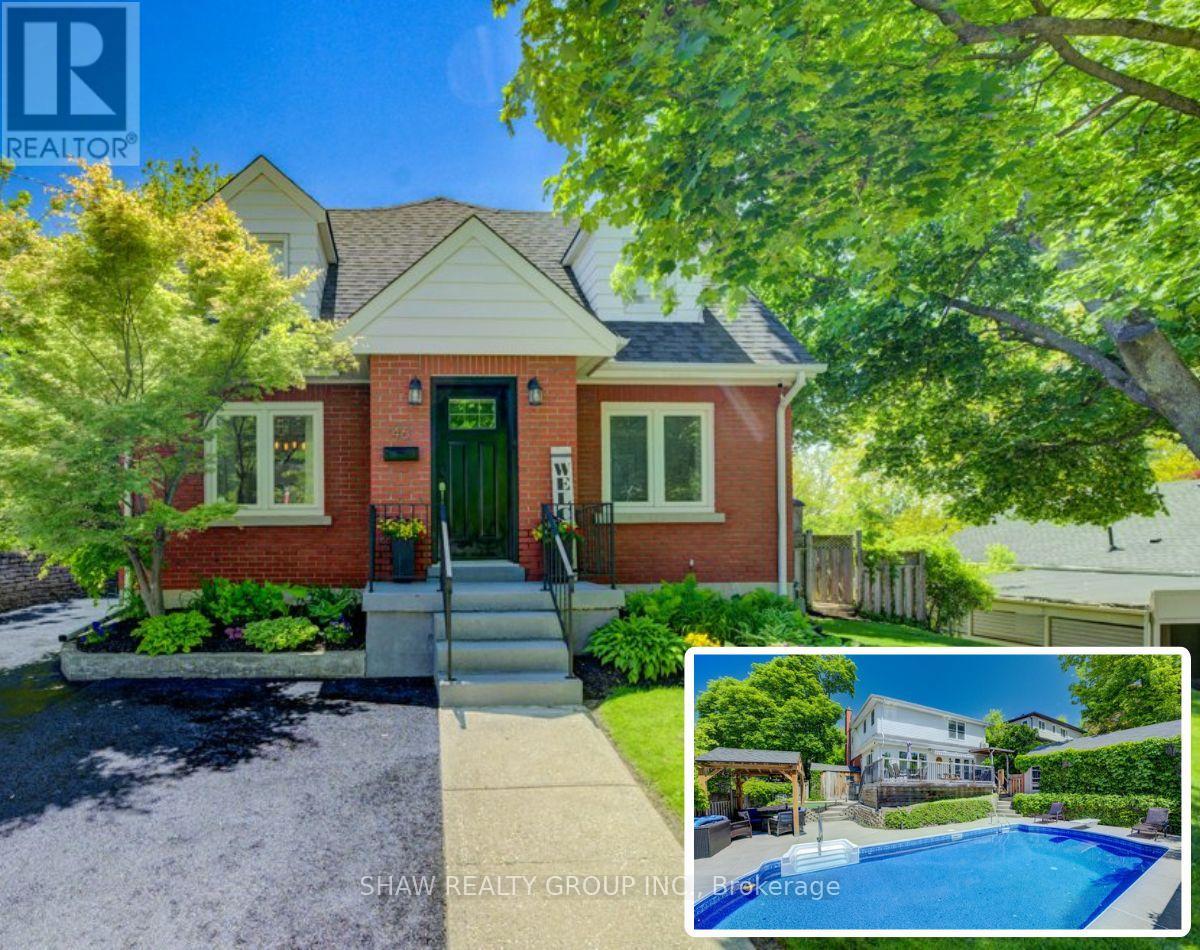50 Ossington Drive
Hamilton, Ontario
Well maintained home in a family friendly area. Features a bright open living and dining area. The eat in kitchen features abundant natural light, appliances and a pantry for additional storage. Roof shingles & roof vents just replaced in May 2025! Convenient attached 1.5 car garage offers inside access, side yard entry & an automatic garage door opener. Retreat to two generously sized bedrooms complemented by an oversized bathroom with ensuite privileges and a skylight. Enjoy the jacuzzi soaker tub or the separate glass door shower, updated vanity, medicine cabinet and linen closet. The walk out basement leads to a fully fenced yard complete with a deck, gas BBQ line, and built-in shed. Enjoy hassle-free yard maintenance with the 3-zone sprinkler system. The basement transforms into an entertainer's dream featuring a custom built bar with brass rail, rec room with electric fireplace and a convenient powder room. Additional basement amenities include a laundry room with extra storage, a cold room with shelving. Other features include exterior pot lights, owned Hot water heater, central vac & attachments. Perfectly positioned near shopping centers, schools, and parks including Turner Park. Offering the ideal balance of residential comfort and urban amenities. Dont miss out on a wonderful place to call home. (id:59911)
Royal LePage State Realty
9 - 100 Vineberg Drive
Hamilton, Ontario
Welcome to 100 Vineberg Drive #9 A Fantastic Opportunity in Upper Hamilton! Tucked away in a quiet, well-maintained enclave, this charming townhome offers the perfect balance of peaceful living with all the conveniences of the city just minutes away. Located in a desirable pocket of Upper Hamilton, this home is ideal for first-time buyers, young families, or those looking to downsize without compromising on space or location. Step inside and you'll immediately appreciate the bright and inviting layout, thoughtfully designed for everyday comfort and functionality. The main level features an open-concept living and dining area with California shutters throughout, offering privacy and style. The spacious eat-in kitchen provides ample cabinet space and a great layout for cooking and entertaining. Upstairs, you'll find generously sized bedrooms that offer plenty of room to relax, grow, or work from home. The finished lower level adds even more living space, perfect for a cozy family room, home office, gym, or play area tailor it to suit your lifestyle! Outside, enjoy a low-maintenance yard and the tranquility of a quiet neighbourhood, with mature trees and friendly neighbours adding to the welcoming atmosphere. The home is situated just a short drive to Limeridge Mall, the LINC, grocery stores, schools, parks, and more everything you need is within easy reach. This move-in-ready home combines space, style, and location all at an incredible value. Whether you're starting out, settling down, or simplifying life, 100 Vineberg Drive #9 is a place you'll be proud to call home. (id:59911)
Exp Realty
31 Luther Road
East Luther Grand Valley, Ontario
Lot, Lifestyle & Location: Welcome to 31 Luther Road, an exceptional 4-bedroom family home nestled on a corner lot with serious curb appeal and parking for 5. This home is perfect for families craving both personal space and cozy communal areas to gather and grow. Enter through the bright sun room, with access to both the house and the garage, ideal for busy family life. Inside, a spacious living room with picture windows flows seamlessly into the kitchen & dining area, overlooking the lush backyard. The heart of the home is the kitchen: equipped with ample cabinetry, tons of counter space, and room to move (or dance!). The main level also features a stylishly updated 2-piece powder room and a warm family room with a gas fireplace and walkout to the backyard. Step outside to your private outdoor haven: with mature trees for year-round privacy, a large deck perfect for summer meals, and a pool-sized yard that is ready for memories. Upstairs, you'll find four generously sized bedrooms and a full bathroom. The primary bedroom offers a double closet and hardwood flooring, while the fourth bedroom is already set up with laundry hook-ups - ideal for a growing family or multi-generational living. If room to grow, and space to gather are on your wishlist, your search stops here in beautiful Grand Valley. (id:59911)
Royal LePage Rcr Realty
729 11th Line W Road
Trent Hills, Ontario
| HASTINGS | Move-in ready and freshly painted! This beautifully maintained country bungalow delivers the perfect blend of charm, comfort, and functionality. Set on a picturesque 0.98-acre lot along a quiet country road, this home offers impressive curb appeal and true main-floor living. Step inside to a bright, open-concept kitchen, living, and dining area ideal for modern family life or effortless entertaining. The spacious family room features a cozy propane fireplace and walk-out access to a large deck and private backyard oasis, perfect for summer barbecues or quiet evenings under the stars.The primary suite is a true retreat with a walk-in closet and private ensuite. Two additional bedrooms and a full bath provide ample space for family or guests, while the convenient main floor laundry room adds everyday ease. Just 30 minutes east of Peterborough, this is relaxed rural living with modern comforts. Don't miss your chance to make it yours. (id:59911)
Royal LePage Terrequity Realty
32 - 50 Bute Street
North Dumfries, Ontario
Welcome to 50 Bute Street Unit 32, a beautifully upgraded 3-bedroom, 2.5-bathroom home that combines style, comfort, and modern design.Boasting over $60,000 in high-end upgrades, this stunning residence features potlights and upgraded light fixtures throughout, casting a warm,contemporary glow in every room. The custom kitchen is a showstopper, complete with quartz countertops, a marble backsplash, and anadditional pantry cover for extra storage. The open-concept living space includes an electric fireplace set within a custom-built wall unit, creatinga cozy yet sophisticated ambiance. The primary bedroom is a true retreat with a spacious custom walk-in closet, while neutral colours and brand-new flooring flow seamlessly throughout the entire home. Step outside to enjoy a beautifully landscaped backyard with a fully fenced deck areaperfect for entertaining or relaxing in privacy. This move-in-ready gem truly has it all! (id:59911)
RE/MAX Icon Realty
9215 Alward Street
Bayham, Ontario
Step into effortless living with this beautifully designed semi-detached bungalow offering modern comfort and open-concept charm. The welcoming foyer opens directly into a bright and spacious living room, seamlessly connecting to the kitchen and dining area perfect for everyday living and entertaining. The kitchen features crisp white cabinetry, a generous island ideal for casual dining, and a corner walk-in pantry for added convenience. Adjacent to the kitchen, the dining area offers patio access to your private outdoor space great for enjoying warm summer evenings. The primary bedroom is tucked off the main living area, complete with a walk-in closet and a private ensuite bath. A second well-placed bedroom and a full bath add flexibility for guests or a home office. Downstairs, the fully finished lower level expands your living space with a large recreation room, two additional bedrooms, and another full bathroom ideal for larger families, guests, or a home gym setup. This thoughtfully laid-out home offers comfort, space, and modern finishes in a desirable setting. Dont miss this opportunity to make it yours! (id:59911)
Real Broker Ontario Ltd.
46 Westmount Boulevard
Brantford, Ontario
Welcome to 46 Westmount! Located in Brantford's most sought after neighbourhood in Ava Heights. This open concept 2 storey Family Home with In-ground Pool is walking distance to trails, the Grand River, Glenhurst Gardens, the Brantford Golf & Country Club, schools and parks! Much larger than it looks from the outside, this homes boasts 2,257 sq ft above grade and has been mostly renovated from top to bottom. The main floor features 2 formal living areas with gas fireplace, a spacious dining area as well as an office space. The expansive kitchen is full of natural light with updated Quartz countertops. Upstairs you will find the oversized primary bedroom with two walk in closets as well as the freshly renovated en suite washroom (2024). Rounding out the upstairs are 2 more well sized bedrooms and a 4 piece bathroom. The fully finished basement offers yet another living area and rec space with plenty of storage. The backyard is your summertime Oasis. Just off the Kitchen is the 400 sq ft raised deck overlooking the landscaped backyard with the in ground heated pool. New pool liner (2023)/New safety cover (2024). Detached garage included with parking enough for 6-7 cars on the freshly coated driveway. Book your showing and fall in love today! (id:59911)
Shaw Realty Group Inc.
444 Burnett Avenue
Cambridge, Ontario
Spacious 4-Bedroom Family Home with Double Garage and Partially Finished Basement. Welcome to this beautifully maintained 4-bedroom, 3-bathroom home offering a thoughtful layout and plenty of space for the entire family. Located in a family-friendly neighborhood, this home blends comfort and practicality with charming details throughout. Step inside to find a warm and inviting main floor family room featuring rich hardwood floors, perfect for cozy evenings or casual entertaining. The family room opens directly into a classic oak kitchen, complete with ample cabinetry and counter space. A sliding door walkout leads from the kitchen to a raised deck and fully fenced backyard, ideal for summer barbecues, pets, or children's play. Enjoy more formal gatherings in the separate dining room, also adorned with hardwood flooring, creating a refined yet welcoming atmosphere. The kitchen features easy-to-maintain vinyl flooring, while the front hall is finished in durable ceramic tile for a clean and stylish entry. For added convenience, the main floor laundry room doubles as a mudroom, offering direct access from the double car garage perfect for busy mornings or unloading groceries. A powder room is also located on the main level, with access to the basement staircase for added functionality. Upstairs, you'll find generously sized bedrooms to suit any family's needs. A beautiful hardwood staircase adds a touch of elegance to the central hall. The partially finished basement provides a great opportunity for additional living space whether you're looking to create a rec room, home office, or gym, the potential is endless. This home offers a blend of traditional charm and modern convenience, ideal for families looking for space, functionality, and a welcoming place to call home. (id:59911)
RE/MAX Real Estate Centre Inc.
18 Renwick Avenue
Cambridge, Ontario
Welcome to 18 Renwick Ave A Hidden Gem in the Heart of Hespeler! This charming all-brick bungalow offers the perfect blend of comfort, function, and outdoor enjoyment. With 3 bedrooms, 2 full bathrooms, and a finished basement, theres room here for the whole family to relax and grow. Situated on a generous lot, this home is made for entertaining and unwinding. Step out from the dinette to your backyard oasis, complete with a 20x40 in-ground pool, hot tub, gazebo, and a 9x12 shed with hydroperfect for hobbies, storage, or even a workshop. The beautifully manicured perennial gardens are finished with mulch for easy maintenance and year-round curb appeal. Inside, enjoy 922 sq/ft of main floor living plus 908 sq/ft of basement space (432 finished), ideal for a rec room, home gym, or guest suite. The layout is functional and bright, and the home has been well maintained inside and out. Located in a desirable neighbourhood, you're within walking distance to a local primary school, minutes to the scenic Ellacott Lookout over the Speed River, and just a short drive to downtown Hespeler and Highway 401making commuting a breeze. (id:59911)
RE/MAX Twin City Realty Inc.
31 Falls Bay Road
Kawartha Lakes, Ontario
Escape the hustle of the city to this charming A-frame retreat nestled in a quiet lakeside community, perfect for year-round living or a relaxing weekend getaway. Set on a generously sized property, this home offers the ideal blend of simplicity, comfort, and sophistication. This cozy 1-bedroom, 1-bathroom home features a durable metal roof, newer windows, heated crawl space, and all the modern comforts you're used to. Enjoy your morning coffee on the spacious front porch facing the lake, or unwind in the bright, 3-season sunroom that opens directly to the yard. Inside, the open concept main floor includes a combined living/dining area with a propane fireplace, a well-equipped kitchen with walkout to the sunroom, and a bathroom with convenient laundry (All-in-One Washer/Dryer) and extra storage. Upstairs, the loft-style bedroom offers cozy charm and a large storage area/closet. Outside, you'll love the large garden shed with overhang, perfect for storing tools or gear, and the fire-pit, ideal for outdoor entertaining. Nothing to do here except move in! Whether you're looking for a peaceful full-time residence or the perfect getaway, this adorable A-frame offers updated lakeside living with comfort and style. **The "Tiny House" next to the A-frame home will be removed from the property prior to closing** (id:59911)
Royal LePage Connect Realty
746 - 748 Lincoln Road
Windsor, Ontario
Attention Investors or First Time Home Buyers! Incredible opportunity to own a triplex in the highly desirable Walkerville neighbourhood all for under $220,000 per unit! This well-maintained property offers a versatile mix of units, including: 1-bedroom, 1-bath unit on the main floor, One spacious 3-bedroom unit on the second floor, and One 1-bedroom unit on the third floor. With strong rental income potential and located in one of Windsor's most sought-after areas close to trendy shops, restaurants, schools, and public transit this is the perfect addition to any investors portfolio. Live in one unit and rent out others. (id:59911)
RE/MAX Gold Realty Inc.
4476 Margueritte Avenue
Lincoln, Ontario
Fully renovated top to bottom and custom designed finishes, $$$ spends on renovation, new kitchens with quartz Counter tops and back splash, center island, brand new SS appliances, all new floors, new lighting, New baseboards and Trims. new bathrooms, newly built basement, new large Driveway, new lighting includes pot lights, all new windows and doors, New Furnace, new large Driveway, new fence, pie shaped lot, new prefinished aluminum soffits, fascia, eaves trough and downspouts. large pie shaped backyard. Must see, Don't miss. (id:59911)
Homelife/miracle Realty Ltd











