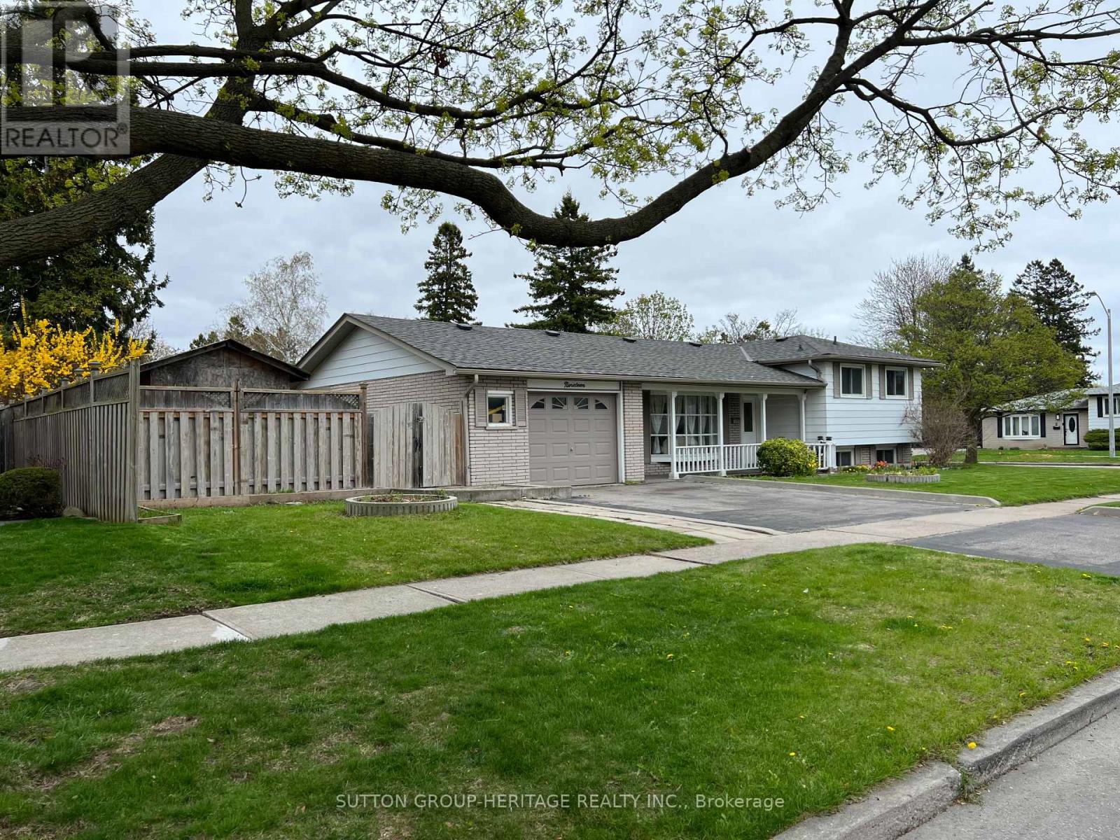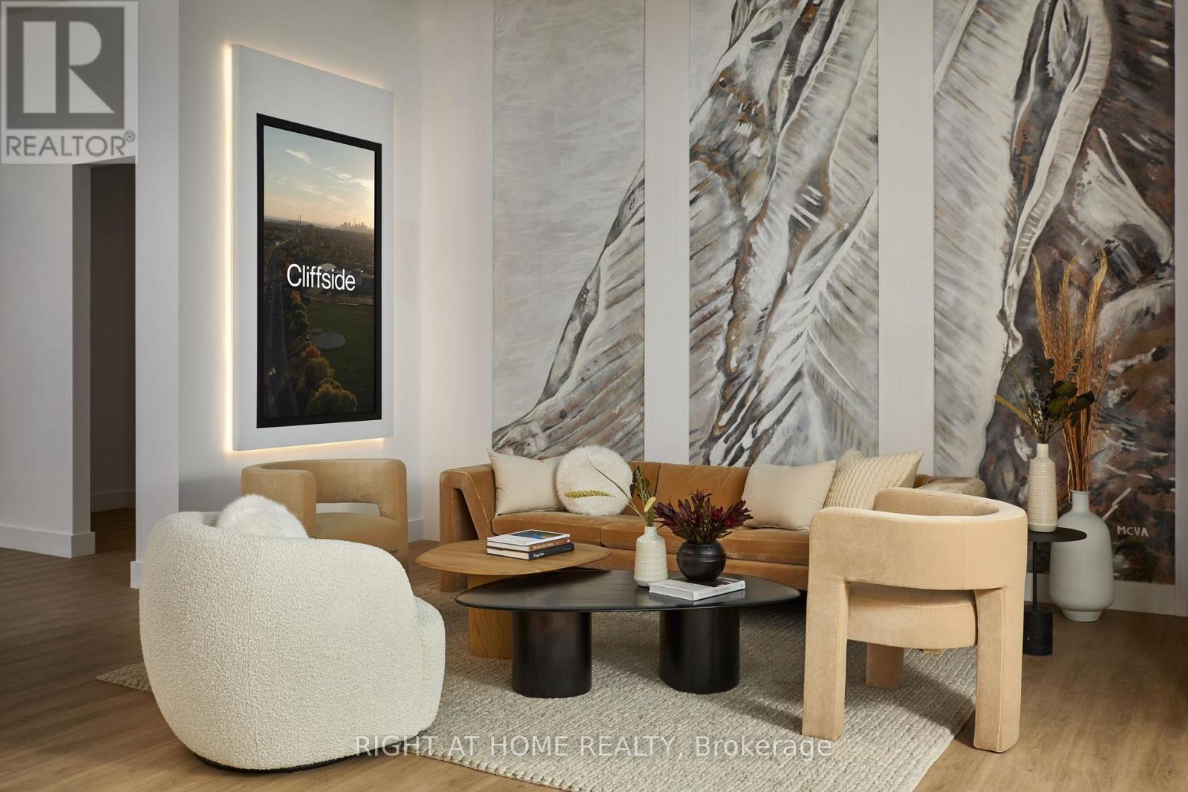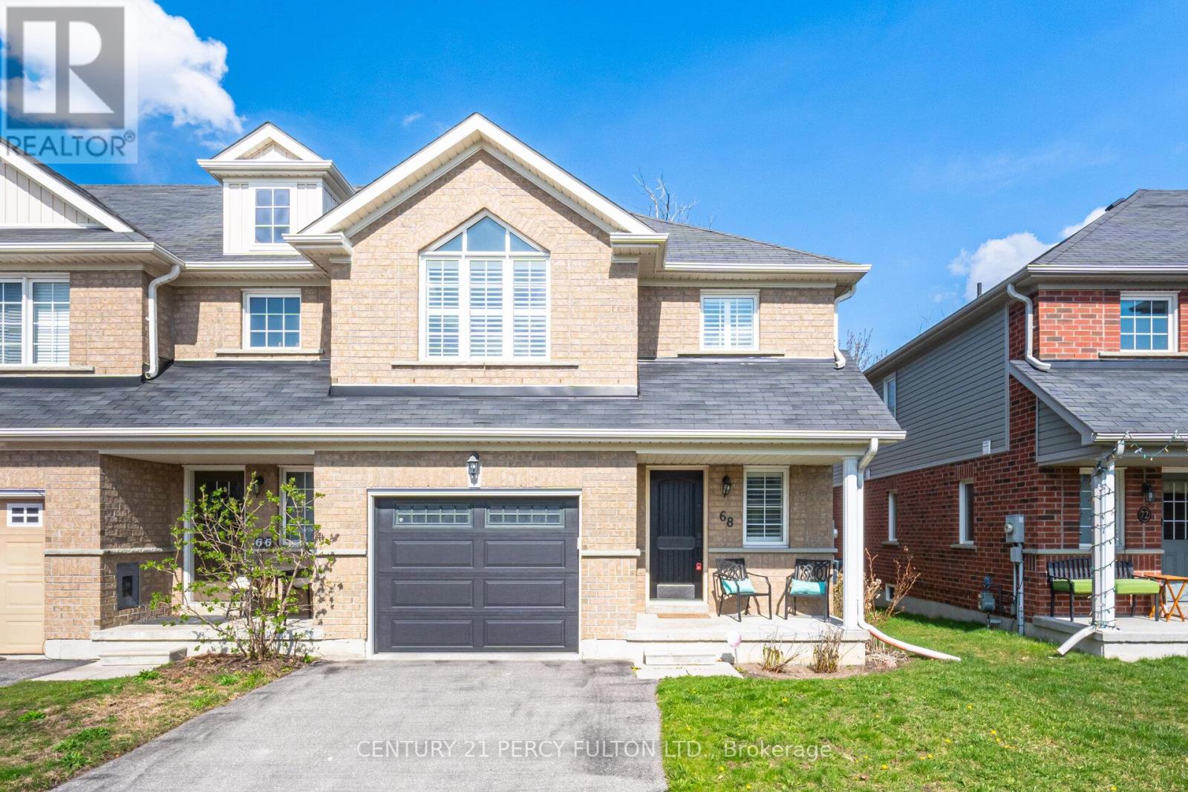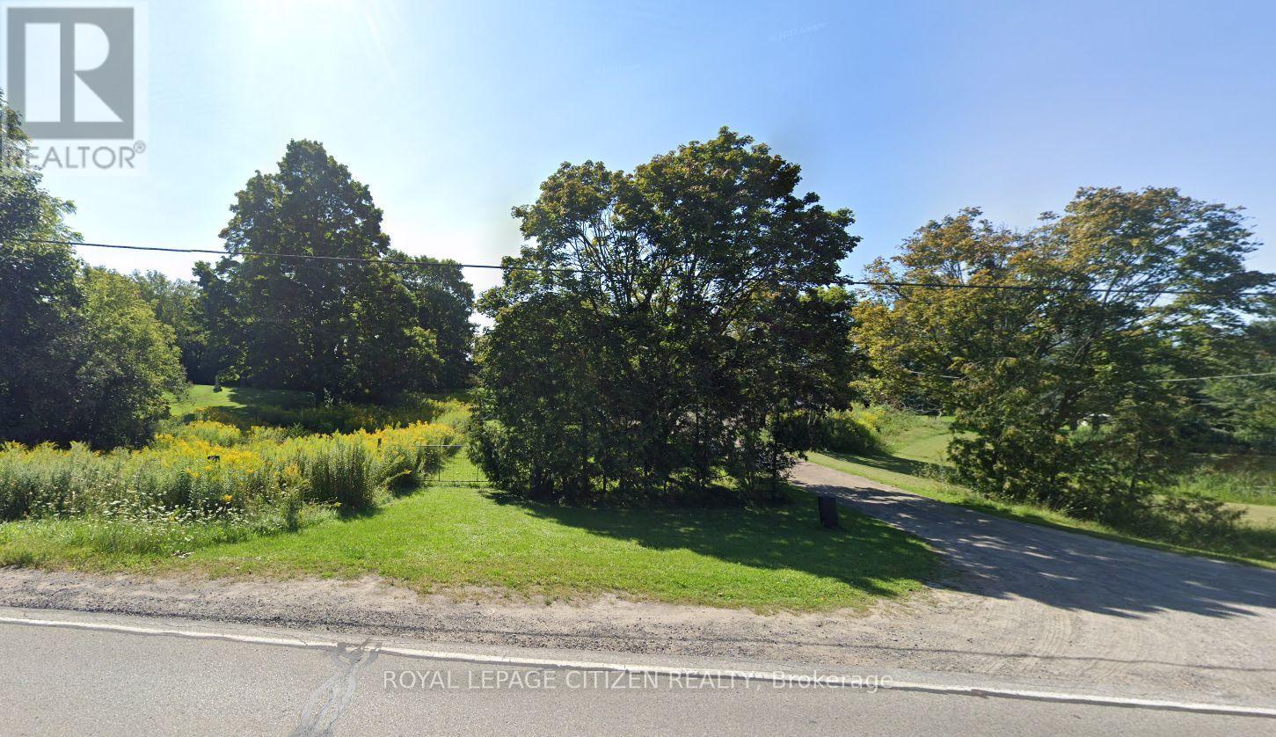2117 Bethesda Road
Whitchurch-Stouffville, Ontario
4 Separate entrances, 50 parking spots, 3500 Sqft Freestanding Office Building with lots of storage space, Fully Renovated, Plenty Of Natural Light, Reception Area, 7 Large Offices, 4 Bathrooms, Two Kitchenettes, Can add 2 more Kitchenettes & 1 more Bathroom, available On a Large Lot North of Stouffville Rd, West Of Woodbine Ave, South Of Bloomington Rd. , In Whitchurch-Stouffville. Easy Access To Hwy 404. Great Location. Permitted uses allows for Private Home Daycare, Bed, & Breakfast, Builder Construction Site and many others. (id:59911)
Homelife Excelsior Realty Inc.
63 Dreyer Drive
Ajax, Ontario
2isUnits. Welcome to this charming 3 + 1 Bedrooms, 2-bathroom home located in the heart of Ajax.This property is perfect for families or empty nesters looking for a comfortable, well-locatedhome. Both units are rented out and great tenants willing to stay or move out. The main floorboasts beautiful hardwood and ceramic floors, and the newly renovated open-concept kitchen,completed in 2023, is perfect for modern living. The upper bedroom floor was also updated withnew hardwood flooring, adding a fresh, contemporary touch throughout. The home's outdoor spaceequally impressive, featuring perennial gardens and a relaxing hot tub, ideal for unwindingafter a long day. The property is conveniently located near shopping centers, schools, publictransit, and a hospital, with easy access to a school bus route. For added value, the houseincludes a fully finished basement with its own separate entrance, offering a one-bedroomsuite, kitchen, washroom, and laundry area perfect for generating rental income or providingextra space for guests or extended family. In 2023, a new main sewage pipeline was installedfrom the property to the city pipeline, ensuring peace of mind and long-term reliability. Thishome offers the perfect blend of comfort, convenience, and potential. Don't miss out on theopportunity to make it yours! The upper level features upgraded, grade-A appliances, includinga stove and dishwasher, installed in 2023. (id:59911)
RE/MAX Royal Properties Realty
Main - 165 Burcher Road
Ajax, Ontario
Welcome Home To This Charming Bungalow Nestled In Highly Sought-After South Ajax! The Large, Meticulously Maintained Kitchen Boasts Ample Counter And Cupboard Space. Hardwood Flooring Throughout The Living And Dining Areas, Which Offer An Inviting Atmosphere For Gatherings Or Quiet Evenings At Home. Retreat To Three Spacious Bedrooms Complimented By A Renovated 4-Piece Bathroom. With The Convenience Of Ensuite Laundry, This Home Is Both Practical and Efficient. Outside, A Single Car Garage And Private Driveway Accommodate A Total Of 3 Vehicles, Providing Ample Parking And Storage Space. Enjoy The Private Front Porch And Shared Fenced Backyard. Tenant Pays 60% Of Utilities (Heat/Water/Hydro) & Must Have Tenant Insurance. Pet Restrictions. No Smoking. Available July 1. (id:59911)
RE/MAX Hallmark First Group Realty Ltd.
19 Turnbull Road
Ajax, Ontario
Location! Location! Incredible Opportunity In One Of Ajax's Most Desirable Mature Neighbourhoods! Investors And Renovators This Is The Property You've Been Waiting For. This Detached 4 Level Sidesplit Sits On An Exceptional Corner Lot Surrounded By Mature Trees And Lush Gardens, Private Backyard And A Large Patio Perfect Space For Outdoor Entertaining. There Is Even A Shed For Extra Storage Or Workshop. Main Floor Has Open Concept Living Dining With Hardwood Floors, Crown Moulding And Wainscotting. 3 Generous Sized Bedrooms And Partly Finished Basement Has Recreation Room With Wet Bar And Large Utility Room With Walk-Up Separate Entrance To Backyard. Basement Has 2 Large Rooms To Be Finished For Extra Living Space. This Property Is In Prime Location Close To Hospital And Has Loads Of Potential. (id:59911)
Sutton Group-Heritage Realty Inc.
Unit A - 2229 Kingston Road
Toronto, Ontario
What a deal. Located in the trendy area of Cliffside Village. This space has been fully renovated with high quality finishes.High-traffic intersection with many new condos and apartment buildings under development. This versatile space offers excellent exposure, accessibility, and one accessible washroom, making it ideal for a variety of businesses. Cliffside Village is a diverse community with abundant shopping, dining, and recreational opportunities, This location attracts both local residents and commuters. With easy access to the Bluffs, Beaches, Go Train and downtown. Wholesale pricing. (id:59911)
Right At Home Realty
1608 Pleasure Valley Path
Oshawa, Ontario
This is an incredible opportunity to rent a beautiful townhouse features 3 spacious bedrooms and 3 luxurious bathrooms, offering plenty of room for a family. The open-concept design seamlessly blends modern style with functional living, showcasing top-of-the-line finishes such as laminate floors throughout, granite countertops, stainless steel appliances, and dual entrances on the main floor! The enormous kitchen is perfect for entertaining, complete with an extra large island with breakfast bar seating, plenty of prep space for the aspiring chef, and excellent natural light. Enjoy the convenience of the attached garage and take advantage of the low-maintenance lifestyle. Located in the desirable North Oshawa, you're just minutes from local amenities like shopping, dining, parks, schools, colleges, university, highways and entertainment. Don't wait schedule your private showing today! (id:59911)
Century 21 Property Zone Realty Inc.
68 Mcmann Crescent
Clarington, Ontario
* Well Maintained 3 Bedroom 3 Bath Modern Home in Courtice * Open Concept Kitchen With Quartz Counters, Lots of Storage Space, Built-in Oven & Gas Cooktop * Living Room with Gas Fireplace * Eng. Hardwood Floors in Living & Dining Room * Oak Stairs with Wrought Iron Spindles * California Shutters * Walk Out To Backyard Deck Through Dining * Primary Bedroom With Large Shower and Vaulted Ceilings * Entrance From Garage *Close To Schools, Parks, Shops, Restaurants and More* (id:59911)
Century 21 Percy Fulton Ltd.
611 - 2350 Bridletowne Circle
Toronto, Ontario
Step into this beautifully R-E-N-O-V-A-T-E-D top to bottom unit where contemporary design meets comfort in mind. This rarely offered unit with grand living space is a sure to check all your boxes! Can easily be converted from a 1-bedroom + 2-den layout to a 2 bedroom + den. Spanning over 1400 sq ft of living space with tons of natural light and updated with modern accents, high-end finishes, and brand-new appliances. Perfect for work-from-home professionals or a growing family and downsizers, this home offers versatile space that complements every lifestyle. Plus, enjoy the convenience of having all your utilities included, so there's no need to stress about traditional monthly bills! The unit also includes 1 parking space, providing easy access to everything this prime location has to offer. Don't miss out on your dream home! (id:59911)
Union Capital Realty
159 Meadowvale Road
Toronto, Ontario
Magnificence on Meadowvale! This grand 4+1 bedroom, 4 bath detached home with double car garage and separate side entrance sits on a HUGE 280+ foot (!!) lot with in-ground saltwater pool in desirable Port Union. The stunning foyer boasts soaring ceilings and an impressive staircase, while the elegant living room features a cozy fireplace and picture window overlooking the front yard. The formal dining room is the perfect place for family gatherings and dinner parties. Enjoy a chef's kitchen with stainless steel appliances including double oven, loads of pantry space and an eating area that opens to the back patio. A family room with fireplace, main floor office and powder room complete the main floor. Head upstairs to the expansive primary suite featuring double doors, two walk-in closets, and a luxurious 5-piece bath with a deep jetted corner tub. A second generously sized bedroom offers its own walk-in closet and full bath - perfect for an in-law or nanny suite. Two more bedrooms with ample closet space and a full 5 pc bath complete the upper level. The basement is a perfect space for adding a separate apartment for income or family. Step outside into your private backyard paradise, showcasing a saltwater inground pool, cabana, and 8-person hot tub with a motorized roof -- all surrounded by stunning landscaping in a completely private fenced-in yard. This breathtaking home is just moments from shopping, schools, parks, walking trails, the 401 and the Rouge GO station. Come see where elegance meets comfort in perfect harmony! Your dream home awaits! **HIGHLIGHTS TO NOTE!** Separate access from garage to basement, metal roof 2018, driveway 2021, all toilets 2020, 8 person hot tub w/ motorized roof 2022, raised flagstone deck & retaining wall + back/front landscaping 2022, pool liner 2020, Furnace & A/C 2016, full house water softener/filtration system, smart home monitoring system, in house speaker system, tool shed, smart home thermostat. (id:59911)
Keller Williams Advantage Realty
55 Columbus Road W
Oshawa, Ontario
Welcome to 55 Columbus Rd. West in Oshawa - a golden opportunity awaits! Situated in close proximity to the bustling Highway 407, the charming town of Brooklin, and the Vibrant City of Oshawa, this expansive vacant land holds immense promise for both residential and commerical development. Imagine the convenience of easy access to major transportation routes, offering seamless connectivity to the urban centers and beyond. Wheather you're commuting to work, exploring nearby attractions, or embarking on weekend adventures, this strategic location ensures you're always just a stone's throw away from wherever you need to be. With the picturesque town of Brooklin nearby, residents can enjoy the quaint charm and tight-knit community atmosphere, complete with local shops, restaurants, and recreational amenities. Meanwhile, the dynamic City of Oshawa offers a wealth of opportunities for shoping, dining, entertainment, and cultural experiences, ensuring there's never a dull moment. As you envision the possibilities for this versatile property, consider the potential for a custom-built home tailored to your exact specifications, surrounded by lush greenery and serene landscapes. Alternatively, explore the exciting prospect of future commerical development, capitalizing on the area's burgeoning growth and strategic location to create a thriving business hub. Whether you're seeking the perfect spot to build your dream home or looking to make a savvy investment in commerical real estate, this land offers the ideal foundation for your aspirations. Don't miss out on this rare chance to secure your slice of paradise in one of Ontario's most sought-after locations - seize the opportunity today and make your vision a reality! (id:59911)
Royal LePage Citizen Realty
407 - 50 Brian Harrison Way
Toronto, Ontario
Where style, comfort, and location come together welcome to this freshly modernized 2 bed, 2 bath corner suite in the heart of Scarborough. Step inside to a bright, split-bedroom layout perfect for privacy and functionality. Floor-to-ceiling windows flood the space with natural light, while the private balcony offers unobstructed views that make every morning coffee or sunset unwind a moment to savour. The open-concept kitchen is both stylish and practical, featuring sleek stainless steel appliances, a built-in water softener, and polished quartz countertops (2022) that add a modern touch. Need convenience? The in-unit laundry room comes with a new washer & dryer (2024) and enough space to tuck in an organizer. The ensuite bathroom is fresh and refined, boasting a storage-smart vanity (2023) while the second bathroom levels up with a modern LED mirror (2022). Recently refreshed with brand new laminate floors (2025) and fresh paint, this home is truly move-in ready. Plus, enjoy the perks of 1 underground parking space, a storage locker, and all utilities included in the maintenance fees! Live just steps from Scarborough Town Centre, TTC subway & bus lines, GO Transit, and Hwy 401, with building amenities that include a 24-hour concierge, pool, gym, sauna, party room, and more. (id:59911)
Century 21 Atria Realty Inc.
55 Columbus Road W
Oshawa, Ontario
Welcome to 55 Columbus Rd. West in Oshawa - a golden opportunity awaits! Situated in close proximity to the bustling Highway 407, the charming town of Brooklin, and the Vibrant City of Oshawa, this expansive vacant land holds immense promise for both residential and commerical development. Imagine the convenience of easy access to major transportation routes, offering seamless connectivity to the urban centers and beyond. Wheather you're commuting to work, exploring nearby attractions, or embarking on weekend adventures, this strategic location ensures you're always just a stone's throw away from wherever you need to be. With the picturesque town of Brooklin nearby, residents can enjoy the quaint charm and tight-knit community atmosphere, complete with local shops, restaurants, and recreational amenities. Meanwhile, the dynamic City of Oshawa offers a wealth of opportunities for shoping, dining, entertainment, and cultural experiences, ensuring there's never a dull moment. As you envision the possibilities for this versatile property, consider the potential for a custom-built home tailored to your exact specifications, surrounded by lush greenery and serene landscapes. Alternatively, explore the exciting prospect of future commerical development, capitalizing on the area's burgeoning growth and strategic location to create a thriving business hub. Whether you're seeking the perfect spot to build your dream home or looking to make a savvy investment in commerical real estate, this land offers the ideal foundation for your aspirations. Don't miss out on this rare chance to secure your slice of paradise in one of Ontario's most sought-after locations - seize the opportunity today and make your vision a reality! (id:59911)
Royal LePage Citizen Realty











