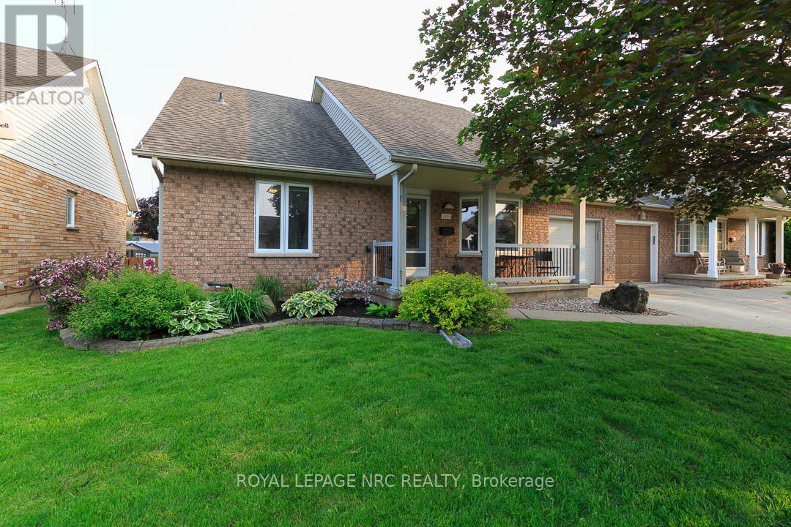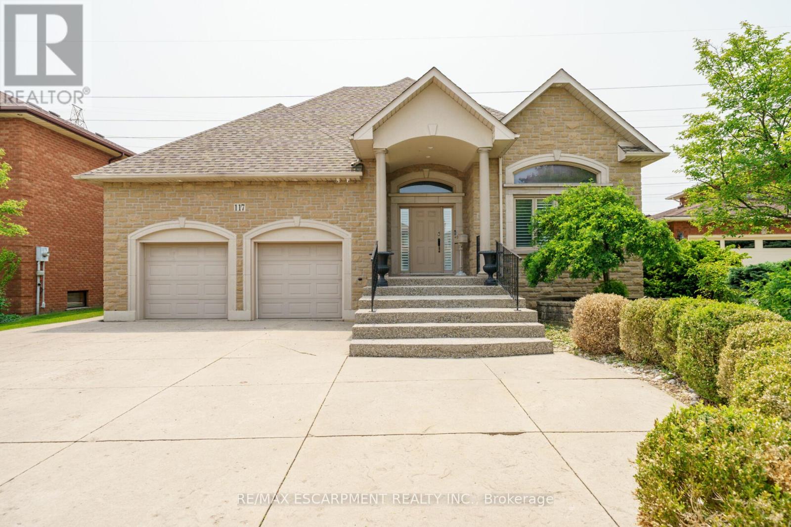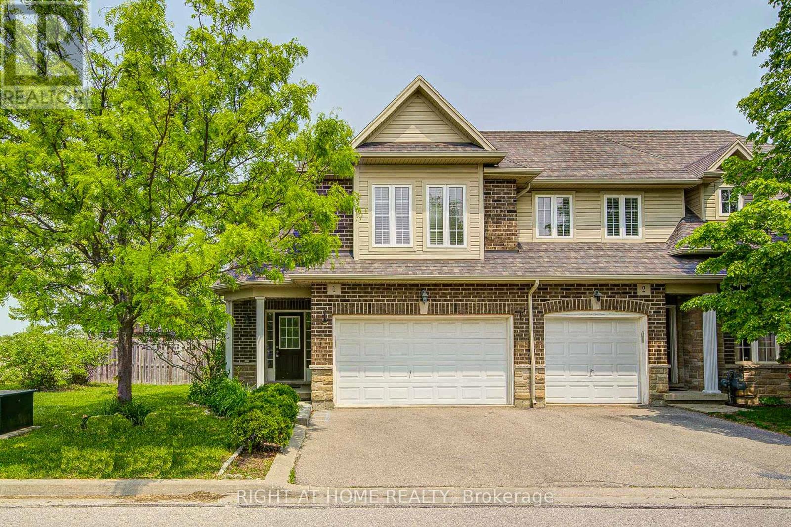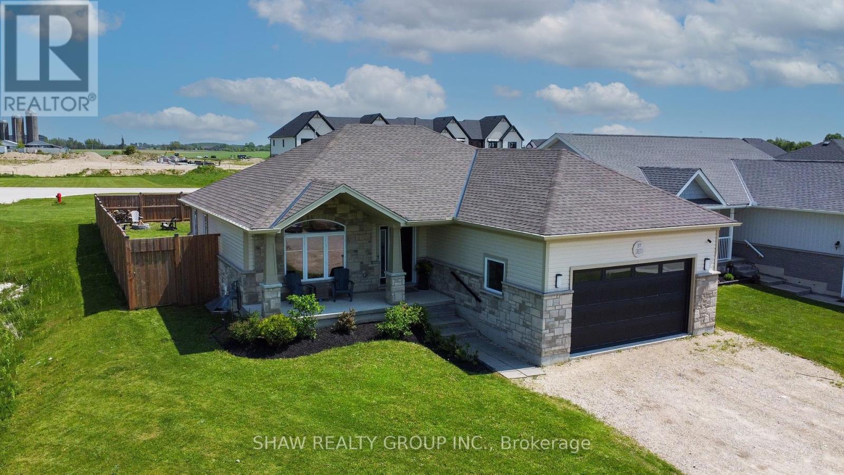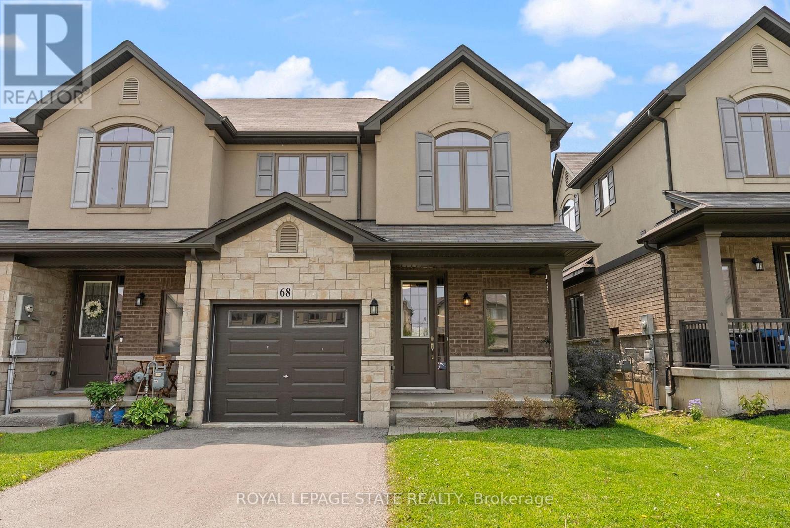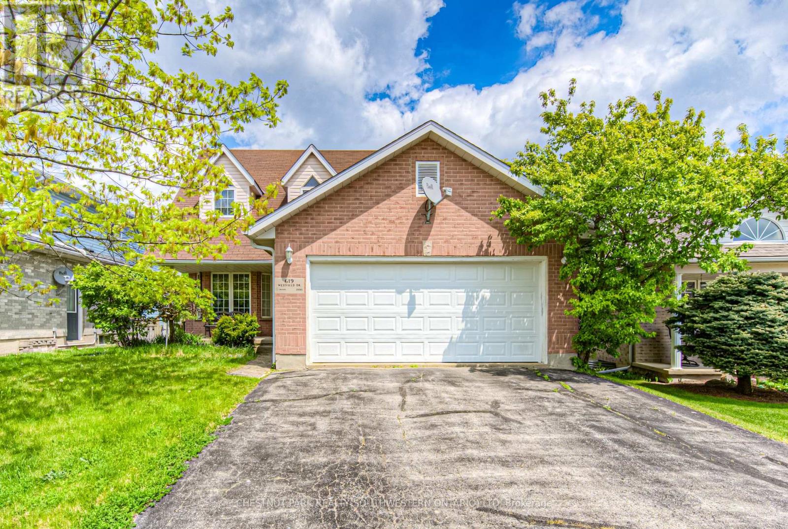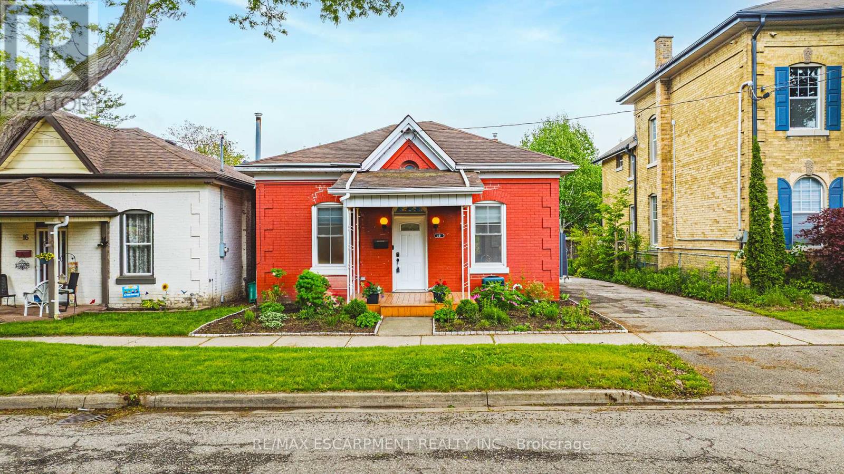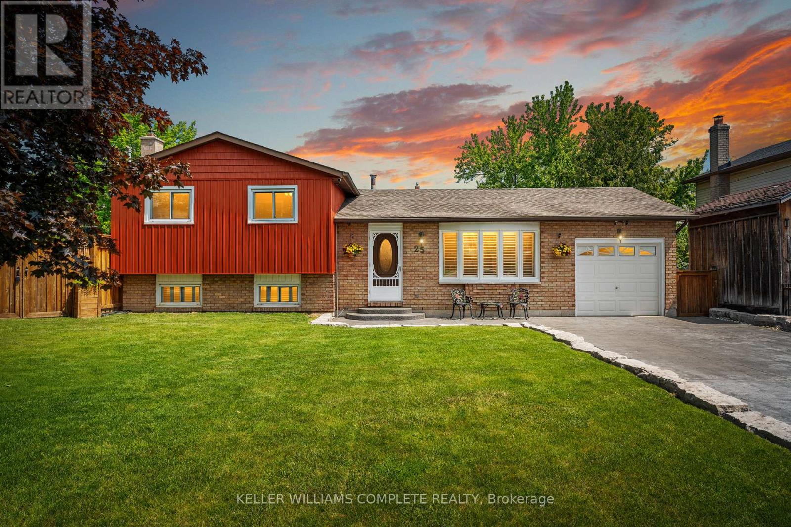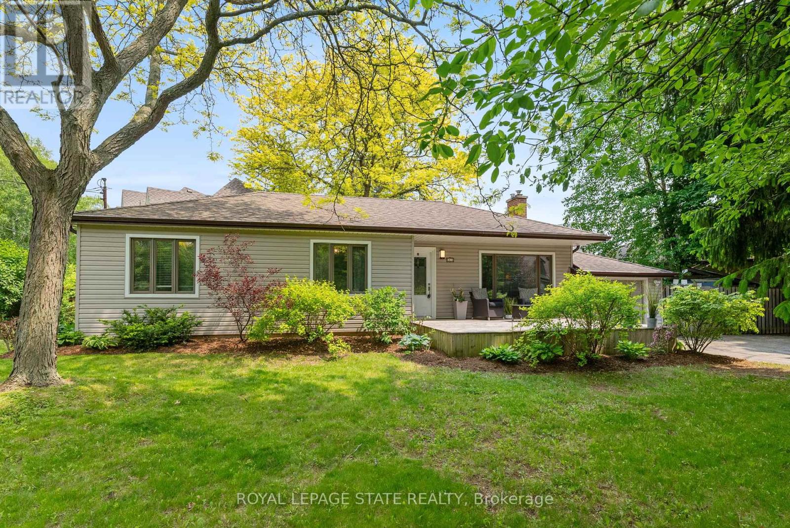5130 Hawthorn Drive
Lincoln, Ontario
This stylish and versatile bungaloft offers comfortable main floor living with the bonus of a finished loft and basement, and is within walking distance to parks, the local arena & library, downtown shops and amenities and elementary schools. The open-concept main level features a refreshed kitchen with quartz counters, island with seating, and a bright, welcoming living space. Bedrooms are ample in size, including a spacious primary with double closets, and the main bathroom has been thoughtfully updated. The upper loft provides flexible space for a home office, den, or guest area, while the finished basement includes a recently added bedroom and a newer 3-pc bathroom, perfect for visitors, hobbies, or extra living space. The fully fenced backyard offers room to entertain on the deck without being high maintenance, striking a great balance between functionality and ease. Being located on a quiet cul-de-sac allows you to equally enjoy your front porch on warm summer evenings, or a great place to enjoy a morning coffee and say hello to the friendly neighbours. Whether you're looking to downsize or buy your first home, this one delivers on location, layout, and lifestyle. (id:59911)
Royal LePage NRC Realty
117 Christopher Drive
Hamilton, Ontario
Welcome to 117 Christopher Drive! This exceptional bungalow is a true masterpiece, custom-built to the highest standards, offering over 4,000 sq. ft. of beautifully finished living space. With 2+2bedrooms, 5 bathrooms, and 2 fully equipped kitchens, this home is perfect for large or extended families. The fully independent in-law suite features 8.5-ft ceilings and its own private walk-up to the garage and side entrance. Ideal for entertaining, this home boasts a covered deck, a stunning salt water in-ground pool (installed in 2020), and an outdoor bathroom, creating the perfect setting for relaxation and gatherings. (id:59911)
RE/MAX Escarpment Realty Inc.
1 - 6 Atessa Drive
Hamilton, Ontario
Location! Location!Gorgeous corner lot townhouse on an approximately 45 x 109 ft lot in the desirable Mountain area. Featuring 9-ft ceilings on the main floor, ceramic tiles, hardwood flooring, and a solid oak staircase. The kitchen is equipped with stainless steel appliances and opens to a bright dining room with walkout to a fully fenced backyard with concrete patio and garden shed perfect for outdoor entertaining.Upstairs boasts 3 spacious bedrooms and 2 full bathrooms. a primary bedroom with its own 4-piece ensuite and walk-in closet. Convenient second-floor laundry room. The lower level includes a rough-in for a 3-piece bathroom, offering future potential.Additional features include a double driveway and 1.5-car garage with inside entry. Located close to all amenities, schools, shopping, and with easy highway accessthis home offers comfort, convenience, and excellent value. $134.34 Road Fee Includes Snow Removal, Common Ground Maintenance & Building Insurance. (id:59911)
Right At Home Realty
153 East 5th Street
Hamilton, Ontario
Welcome to this charming 2-bedroom bungalow, perfectly located on the Hamilton Mountain just a short walk to Upper James Street and Mohawk College. Set in a friendly, walkable neighborhood, this home offers comfort, convenience and a great layout for everyday living. Inside, youll find a bright and functional floor plan with a cozy living area, an efficient kitchen. Two well-sized bedrooms along with a full bathroom complete this floor. A separate entrance to the basement offers added flexibility - ideal for extended family, a home office or future possibilities. The property also features private parking for two vehicles and a deep 163-foot lot with a manageable outdoor space to enjoy year-round. Whether youre looking to downsize, enter the market, or simply enjoy a low-maintenance lifestyle, this home is a fantastic opportunity. Close to schools, parks, transit, shopping, and highway access, the location truly cant be beat. RSA. (id:59911)
RE/MAX Escarpment Realty Inc.
194 Joshua Avenue
Hamilton, Ontario
Welcome to 194 Joshua Avenue in the neighbourhood of the Ancaster Meadowlands. Situated on a private treed premium lot, this property is ready for its newest owner to enjoy the amazing backyard with a beautiful inground pool, interlocking patio and no rear neighbours. Enjoy the privacy and quietness of this amazing street. The home features over 4,000sqft of total living space. Over 2,900sqft above grade with a massive entertainment area, open kitchen with granite countertops and eat-in kitchen. A large family room with huge windows and 10ft ceilings. Enjoy a formal dining space and main level laundry. On the second floor, this layout gives you the option to enjoy the office/loft area or create an additional 4th massive bedroom. New hardwood flooring has been installed and this home is truly move-in ready. The following updates have been done: Pool liner + Winter cover (2021), pool heater (2021), Pool filter (2021), Roof (2014), professionally finished basement (2020), majority of windows have been updated and upgraded with California shutters. New large front door. Furnace and air conditioner have been regularly inspected and maintained professionally. Close to schools, public transit and shopping. RSA. (id:59911)
One Percent Realty Ltd.
40 Richwill Road
Hamilton, Ontario
Charming Bungalow with Great Potential! This 3+1 bedroom, 1.5 bath bungalow offers a fantastic opportunity to customize and add your personal touch. Featuring a bright eat-in kitchen with stainless steel appliances, this home combines practicality with potential. Enjoy beautifully landscaped curb appeal and a large fenced backyard, perfect for relaxing or entertaining with a patio and gazebo, a new shed, and a dedicated garden area. The finished basement includes a bedroom and 2-piece bathroom, providing additional living space ideal for guests, a home office, or extended family. Directly across from Richwill Park. (id:59911)
RE/MAX Escarpment Realty Inc.
37 Lorne Street W
Minto, Ontario
Welcome to 37 Lorne Street West A Custom-Built Bungalow with In-Law Suite! Discover exceptional value and thoughtful design in this 2020 custom-built bungalow, ideally located in the welcoming community of Harriston. With over 2,600 sq. ft. of finished living space, this home is perfect for families, multigenerational living, or those seeking flexible space. The main level features 3 spacious bedrooms, 2 full bathrooms, a bright open-concept layout, and high-end finishes throughout. From upgraded flooring and trim to custom cabinetry and fixtures, every detail has been considered. The kitchen stands out with its oversized, handcrafted island ideal for cooking, gathering, and entertaining. Natural light pours in through large windows, creating a warm and inviting atmosphere. The primary suite includes a walk-in closet and an ensuite with a generously sized walk-in shower. Convenient main floor laundry and direct access to the double garage make daily living easy. Downstairs, enjoy a fully finished lower level offering a rec room, two additional bedrooms, and a living room perfect for extended family, or guests,. Situated on a deep 132-foot lot, this home offers a spacious fully fenced yard and curb appeal to match. Harriston delivers all the essentials with a charming small-town feel and a lively downtown. You'll also love the commute, Orangeville, Kitchener-Waterloo, and Guelph are all within reach. Travel just 30 minutes south and you'll be paying significantly more for a home like this. Don't miss out! (id:59911)
Shaw Realty Group Inc.
68 Dodman Crescent
Hamilton, Ontario
Executive End Unit townhome in Ancaster! This spacious home offers a bright open-concept layout with oversized windows and plenty of natural light throughout. The main level features a modern kitchen with granite countertops, stainless steel appliances, a large island, and hardwood floors, all complemented by soaring 9 ft ceilings. Upstairs, you'll find 3 bedrooms, including a primary suite with ensuite bath, plus the convenience of second-floor laundry. Tucked away in a quiet and family-friendly neighbourhood, just minutes from schools, shopping, restaurants, Hamilton Golf & Country Club, Hwy 403, & transit to McMaster & Redeemer Universities. (id:59911)
Royal LePage State Realty
619 Westfield Drive
Waterloo, Ontario
Stunning, fully finished 2700 Sq.Ft. Home in a Prime Waterloo Neighborhood Ideal for Multi-Generational Living! Welcome to your dream home in one of Waterloos most desirable neighborhoods! This bright, spacious home offers excellent curb appeal and is perfectly suited for multi-generational living! Whether you're hosting family gatherings, looking for privacy, or need room for multiple generations to live together comfortably, this home is the perfect fit. The main floor features an open-concept kitchen, dining, and living area with vaulted ceilings and abundant natural light, creating a warm and elegant atmosphere. It flows seamlessly to a private patio deck, surrounded by a beautifully landscaped backyard with scenic views. Upstairs, youll find three generous bedrooms, including a private master suite with an en-suite bath and walk-in closet. A second full bathroom ensures comfort for family or guests. The walkout basement, almost entirely above ground, includes a spacious living room with large windows, a full bathroom, a large bedroom, and ample storage ideal to accommodate a home office, guests, or growing teens and extended family. The backyard is a serene, private retreatperfect for relaxing, entertaining, or letting kids play. Located in a vibrant, family-friendly community known for its top-rated schools and parks, this home is within short walking distance of The Boardwalk, offering shops, restaurants, gyms, medical centers, and more. This rare find combines comfort, space, and a welcoming setting designed for multi-generational families to thrive. Schedule a tour today and fall in love with all this home has to offer! (id:59911)
Chestnut Park Realty(Southwestern Ontario) Ltd
18 Duke Street
Brantford, Ontario
Calling All First-Time Homeowners and Investors!" Welcome to this enchanting century home, offering 3 spacious bedrooms with the potential for a 4th. Step inside and admire the beautifully restored hardwood floors and stunning original wood details. The trim, baseboards, doors, and window frames have all been professionally stripped to their natural finish and stained to preserve the timeless character of the home. Even the door hinges and knobs are true to the period, adding to the authentic charm. Thoughtful renovations have seamlessly blended old-world elegance with modern convenience. A Google Nest Thermostat allows you to adjust your HVAC system remotely, ensuring your home is perfectly comfortable when you arrive. The upgraded electrical panel and wiring, along with additional outlets, are ready to support all your modern devices. Enjoy pure, clean water thanks to the reverse osmosis filtration systemjust one of the many thoughtful updates throughout. Outside, the charm continues. Relax on the updated front porch or entertain in the expansive, partially fenced backyardideal for gatherings with friends and family of all ages, or simply for soaking in the peace of nature. The yard features a fire pit and a screened-in veranda for those cozy evenings outdoors. Ideally located just minutes from downtown, this home is only a 3-minute walk to public transit and 1km to rail transit. You're also conveniently close to Wilfrid Laurier University and other local amenities. (id:59911)
RE/MAX Escarpment Realty Inc.
25 Burke Drive
Haldimand, Ontario
Beautifully Renovated 3-Bedroom Side-Split in Prime Caledonia Location. Welcome to this beautifully maintained multi-level side split, nestled in the desirable north side of Caledonia a perfect location for commuters with easy access to Hamilton and Highway 403 to the GTA. This spacious home offers 3 generously sized bedrooms and 2 full bathrooms, including a private ensuite in the primary bedroom. Tastefully updated over the years, the pride of ownership is evident throughout. The heart of the home opens up to a stunning backyard oasis featuring an in-ground pool, large entertaining deck, and plenty of green space ideal for hosting or relaxing in your own private retreat.The professionally landscaped exterior is complemented by a stamped concrete driveway (2016) and matching pool deck, with pool upgrades including a new liner, heater, and concrete work completed between 2005 and 2007. Enjoy year-round comfort with a brand new furnace and air conditioner installed in 2024. This home is within walking distance to local parks, scenic rail trails, and the Caledonia Fairgrounds, offering the perfect blend of lifestyle, convenience, and community. Complete with a single-car garage, this move-in-ready gem is a rare find in a sought-after neighbourhood. (id:59911)
Keller Williams Complete Realty
82 Gilbert Avenue
Hamilton, Ontario
Charming 3+1 bedroom, 2-bath bungalow nestled in a quiet, family-friendly Ancaster neighbourhood! This well-maintained home offers a bright main floor with large windows, beautiful hardwood flooring, an updated kitchen, and a practical, family-oriented layout. The fully finished lower level features an additional bedroom, a 3-piece bath, and generous living space perfect for relaxing, entertaining, or converting into an in-law suite with its own rear entrance. Step outside to a private, fully fenced backyard with a spacious patio, ideal for summer barbecues or quiet evenings. Conveniently located near some of the best schools in Hamilton, walking distance to grocery stores, local businesses, transit, easy highway access. With a 75 X 100 foot lot you can build new or add a custom addition, endless potential for homeowners, builders, or investors. (id:59911)
Royal LePage State Realty
