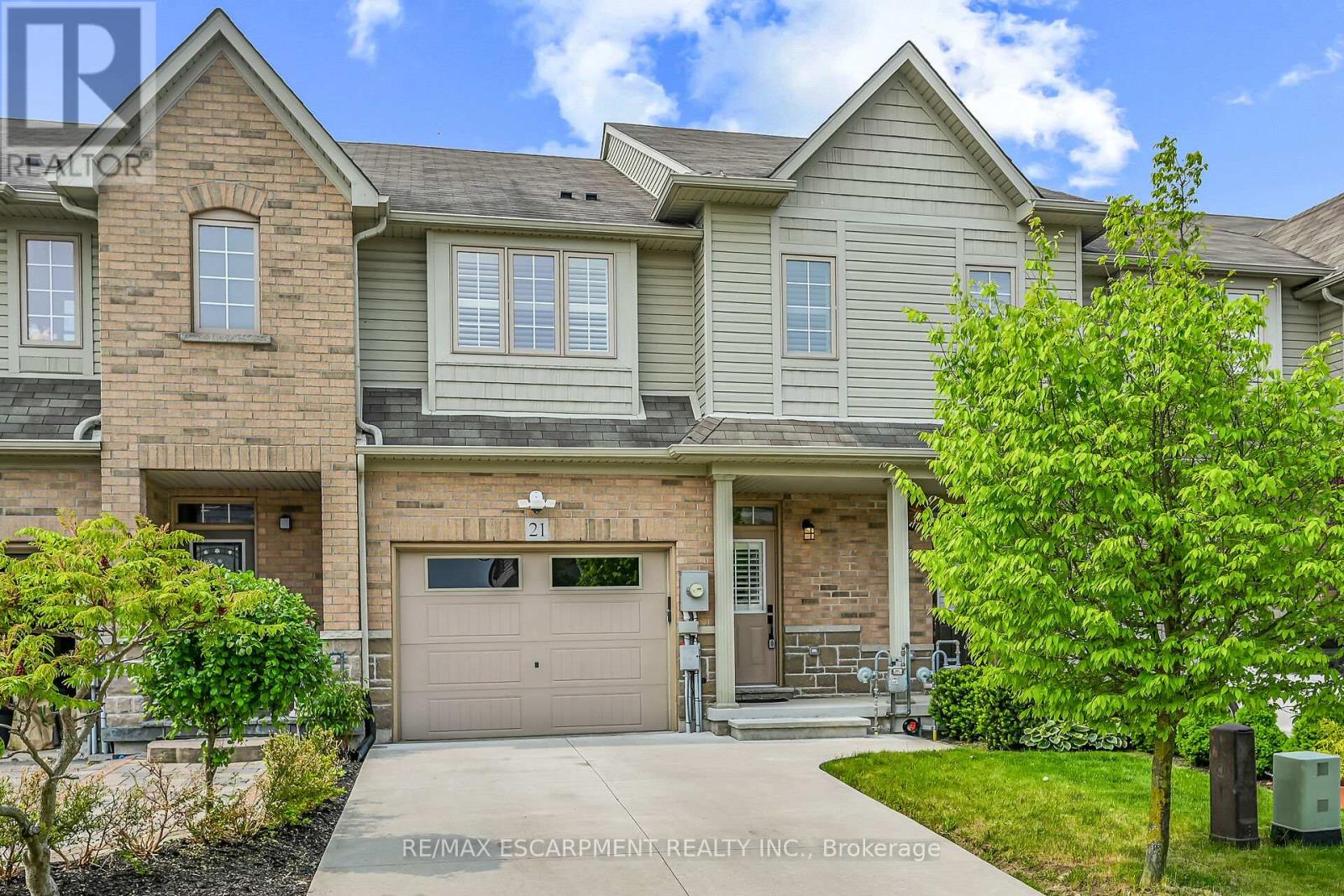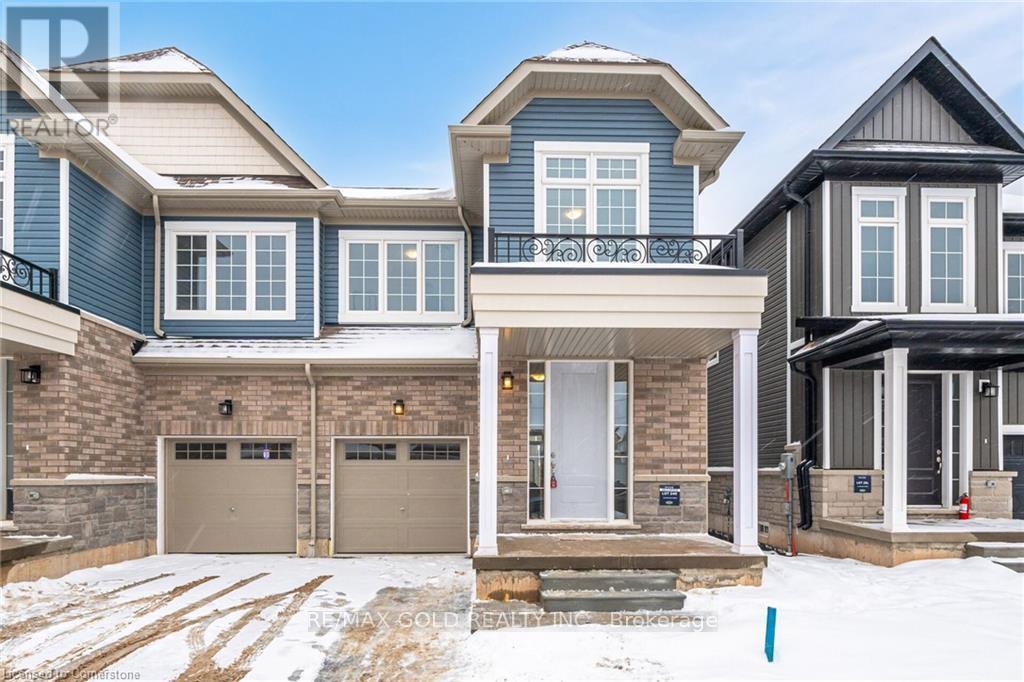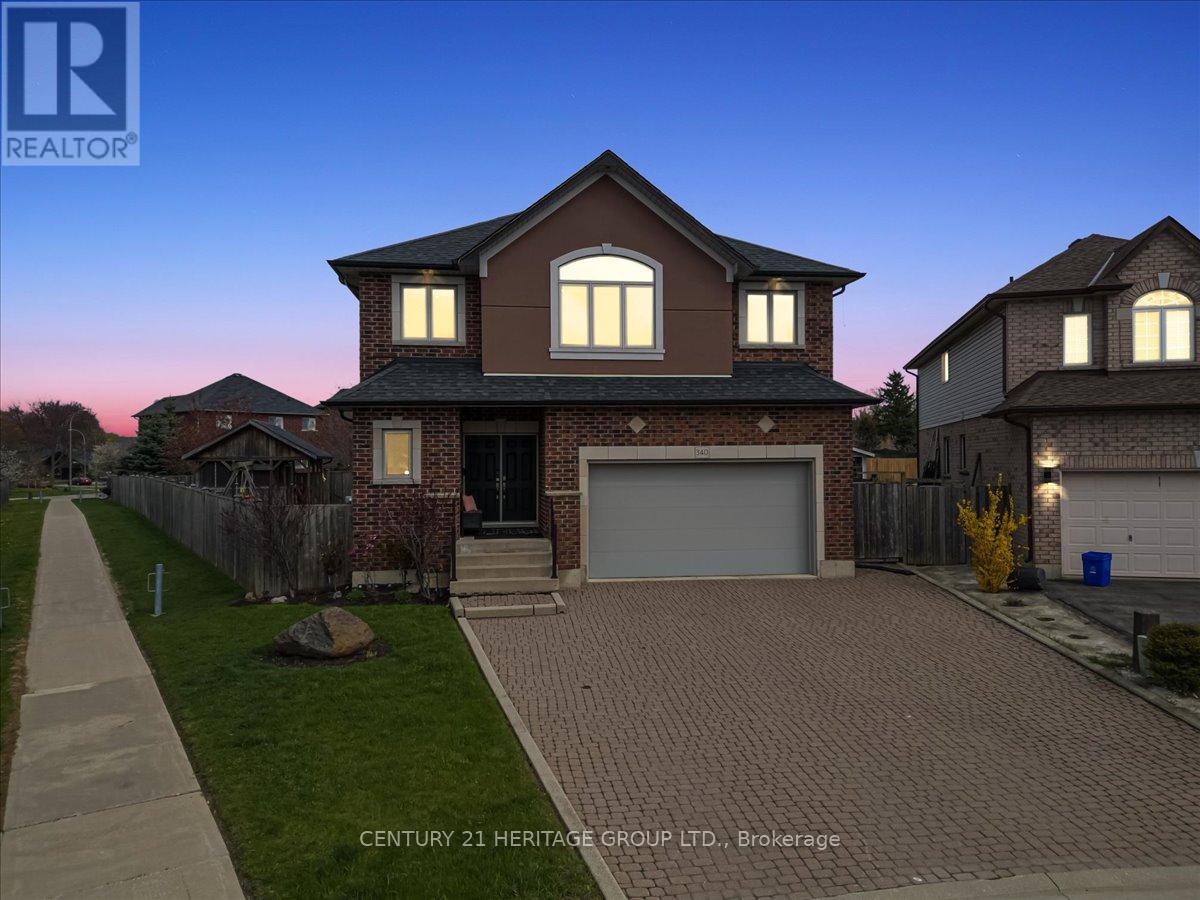208 Mohawk Road
Hamilton, Ontario
Welcome to this beautiful 4-bedroom executive Tudor-style residence, offering 4,872 sq. ft. of beautifully finished living space across all levels. Ideally situated on a nearly 1/4 acre lot in one of Ancaster's most sought-after neighbourhoods, this home blends timeless character with modern upgrades.The spacious kitchen features a centre island, newer appliances and abundant storage; perfect for family living and entertaining. The elegant formal dining room provides the ideal setting for hosting, while the expansive Living room is highlighted by charming beamed ceilings and a gas fireplace (2022), overlooking the impeccably landscaped backyard (2015).Step outside to your private oasis complete with towering trees, a 28' x 14' saltwater inground pool (upgraded in 2015) and a walk-in, chicken-wire vegetable garden.The upper level features four generously sized bedrooms, including a luxurious suite with wall-to-wall closets with an attached dressing room (or nursery), Primary Bedroom offers a full ensuite bath and plenty of storage. The fully finished lower level includes a large recreation room with a gas fireplace (2022), games area, workspace, and a recently updated 3-piece bathroom. Roof (2014), Eaves (2016), Windows (2016). Located close to top-rated schools, major highways, shopping, restaurants, trails, and conservation areas, this exceptional home offers the perfect blend of comfort, style, and convenience. (id:59911)
RE/MAX Escarpment Realty Inc.
58 Mary Watson Street
North Dumfries, Ontario
Welcome to 58 Mary Watson Street a beautifully appointed detached residence situated on a premium corner lot in the desirable community of Ayr. Offering approximately 2,900 sq. ft. of thoughtfully designed living space, this elegant 4-bedroom, 3.5-bathroom home combines timeless craftsmanship with modern convenience. The main level showcases 9-foot ceilings, rich oak hardwood flooring, and a versatile front room that can serve as a home office or formal living space. At the heart of the home is a chef-inspired kitchen featuring quartz countertops, stainless steel appliances, and a spacious layout that flows seamlessly into the inviting family room, complete with a gas fireplace-perfect for entertaining and everyday living. The upper level boasts a luxurious primary suite with a spa-like ensuite, including a frameless. glass shower and a soaker tub. A secondary bedroom enjoys its own private ensuite, while the remaining two bedrooms share a well-appointed Jack and Jill bathroom-ideal for growing families. Additional highlights include upgraded lighting throughout, a 3-ton air conditioning system, and a pre-installed conduit for future EV charging. Experience refined living in a growing community-schedule your private viewing today. (id:59911)
Homelife/miracle Realty Ltd
367 - 36 Hayhurst Road
Brantford, Ontario
Welcome to Hayhurst Village Where Comfort Meets Convenience! Tucked into Brantfords highly sought-after Fairview neighbourhood in the vibrant north end, this beautifully updated two-storey condo offers the perfect blend of style, space, and stress-free living. Whether you're looking to downsize or enter the market, this home is a fantastic fit!! Step into the revitalized kitchen, where elegant and durable Corian countertops, a sleek stainless steel single basin sink, and a spacious pantry make both daily living and entertaining effortless. The open-concept dining and living area creates a warm, inviting atmosphereperfect for hosting friends or enjoying a cozy night in. From here, walk out to your private balcony overlooking the serene, landscaped court yard ideal for sipping your morning coffee or winding down with a glass of wine at sunset. On the main level, you'll also find a stylish 2-piece powder room and a versatile bonus room thats perfect as a den, office, or even a third bedroom. Upstairs, retreat to two generous bedrooms, including a primary suite with its own private balcony a peaceful outdoor escape just for you. A newly renovated 4-piece bathroom and convenient in-suite laundry complete the upper level, along with a newly installed air conditioning unit (designed to cool the whole unit) to keep you cool and comfortable year-round. Say goodbye to snow shoveling and yard work this all-inclusive condo lifestyle covers it all, including utilities, a fitness centre, and a party room. Plus, youre just minutes from Highways 403 and 24, with shopping, dining, and everyday conveniences at your doorstep. This is low-maintenance living done rightstylish, smart, and perfectly situated. Welcome home. (id:59911)
RE/MAX Twin City Realty Inc.
12 Mavis Way
Belleville, Ontario
Welcome to this 2 bedroom end unit townhome, nestled in a family friendly street in one of Belleville's most sought-after communities. This freshly painted, open concept bungalow is perfect for first-time buyers or anyone looking to downsize. This townhome offers a double car garage and fully fenced backyard featuring a private sunroom attached to the home. Located just minutes away from the 401 and all amenities. Don't miss out on this amazing opportunity! (id:59911)
RE/MAX Millennium Real Estate
1030 Purbrook Road
Bracebridge, Ontario
Your New Muskoka Homestead awaits you, welcome to 1030 Purbrook Road. This 4-bed, 3-bath country retreat sits on 2.5 acres of beautiful Muskoka nestled amongst a mix of hardwood and traditional granite rock. The kitchen features stainless steel appliances, a granite island, pantry, and pot lights and spills out into a formal eating/dining room with gorgeous double doors and magnificent forest views. Ground floor also offers convenient and spacious Living room , with cozy woodstove and Family room . Stunning staircase takes you to upper floor where you will find the Primary bedroom with walk-in closet and ensuite with a double vanity, jetted tub, and walk-in shower. Indulge in the massive theatre/rec room with a projector and screen. This room is grand enough to be turned into IN-LAW suite or rental space. If there is a Car enthusiasts in the family, wait until you see the heated 29' x 25' 220v powered garage and additional single car, detached powered workshop. Experience the joys of outdoor living with a covered porch, pool and hot tub or entertain in your Very private outdoor Oasis, surrounding by century old trees. There is a Zip line out back for more Family Fun! This location offers rural living and yet only a short drive to the Town of Bracebridge where you will find Live Theatre, Restaurants, Community Centre and more. Don't go far to find snowmobile trails, Big Wind Provincial Park and Lake Muskoka! Working from home? Stay connected with highspeed Star-link Internet. This is not just a home, it is a lifestyle, one that allows you to embrace both Nature and modern amenities for you and your family for decades to come. Don't miss it! (id:59911)
Royal Heritage Realty Ltd.
21 Bankfield Crescent
Hamilton, Ontario
Beautifully Upgraded Freehold Multi-Level Townhome in a Prime Family-Friendly Neighborhood Welcome to this charming and well-maintained move-in ready town home, offering over 1,400 sq. ft. of thoughtfully designed living space across multiple levels. This spacious 3-bedroom, 4-bathroom home has been tastefully upgraded and is flooded with natural light throughout its open-concept layout. Step inside to find engineered hardwood flooring throughout, oak hardwood stairs, and a bright white kitchen featuring a breakfast bar and ample counter spaceperfect for both everyday living and entertaining. The spacious primary bedroom retreat occupies its own level and includes a walk-in closet and a luxurious ensuite bathroom. Two additional bedrooms offer plenty of space for family or guests, with three more modern renovated bathrooms throughout the home. The finished lower level features a large rec room, 2-piece bath, and oversized windows, providing a great space for a home office, gym, or media room. Enjoy summer evenings in your fully fenced backyard complete with a deck and gazeboa private outdoor oasis ideal for relaxing or entertaining. Located in a family-friendly community, this home is just minutes from grocery stores, shopping, parks, sports fields, and playgrounds. It's also a commuters dream with quick access to the Red Hill Expressway and QEW Highway. (id:59911)
RE/MAX Escarpment Realty Inc.
109 Molozzi Street
Erin, Ontario
Brand-new Huge 1910 Sqft, semi-detached gem at County Road 124 and Line 10 (9648 County Road 124). Premium/Branded Stainless Steel Appliances. Chamberlain 3/4 HP Ultra-Quiet Belt Drive Smart Garage Door Opener with Battery Backup and LED Light. This beautifully crafted 4-bedroom home offers an open-concept main floor with a gourmet kitchen featuring granite countertops and custom cabinetry. Upstairs, enjoy four spacious bedrooms, including a luxurious master suite with a designer ensuite. Laundry on Second Floor. The unfinished basement provides endless customization potential, while the exterior impresses with low-maintenance stone, brick, and premium vinyl siding, plus a fully sodded lawn. Located in a family-friendly neighborhood with top-rated schools, parks, and amenities nearby, perfectly blends modern living with small-town charm. (id:59911)
RE/MAX Gold Realty Inc.
158a Concession Street W
Tillsonburg, Ontario
Welcome to this beautifully updated two-storey semi-detached home in the charming town of Tillsonburg, where small-town warmth meets modern living. This home offers stylish comfort with a spacious, open-concept main floor featuring a bright living area perfect for gathering and entertaining. The standout kitchen boasts floor-to-ceiling white cabinetry, a striking navy island, and sleek, modern finishes. Adjacent to the kitchen, the dining area opens through patio doors onto a private deck, perfect for summer barbecues and quiet morning coffees. Upstairs, the primary suite offers a walk-in closet and a private ensuite bath. Two additional well-sized bedrooms and the convenience of second-floor laundry complete the upper level. Enjoy even more living space in the fully finished basement, ideal for a family room, playroom, or home office. Located in the heart of Tillsonburg, this home offers easy access to parks, schools, and local amenities, all within a friendly and welcoming community. Don't miss this incredible opportunity to enjoy modern living in one of southwestern Ontario's most desirable towns! (id:59911)
Real Broker Ontario Ltd.
140 Sanford Avenue N
Hamilton, Ontario
Welcome to this beautifully maintained home in the area of Hamilton-Gibson, featuring 3+1 bedrooms and 2.5 bathrooms with quality finishes throughout. The open-concept kitchen and dining area is designed for everyday ease and entertaining, with quartz countertops, a deep under mount sink, state-of-the-art stainless steel appliances, a gas hooded range, and generous storage and prep space.Hardwood and tile flooring flow throughout the home, adding warmth and durability. A few steps up from the main level, the bright and airy living room offers soaring ceilings and large windows that fill the space with natural light perfect for relaxing or hosting guests.Step outside to a spacious deck, just in time for summer barbecues, outdoor dining, and family gatherings. The fully finished basement includes a separate entrance, additional living space, and a fourth bedroom ideal for in-laws, guests, or potential rental income.A well-appointed, versatile home offering space, function, and comfort this one is not to be missed! ** This is a linked property.** (id:59911)
Revel Realty Inc.
15 Behan Road
Cobourg, Ontario
Tucked into the north side of Cobourg, this spacious property offers the perfect blend of functional family living and flexible space on a generous lot surrounded by mature trees. With four bedrooms and a finished lower level featuring a separate entrance, there's potential for an in-law suite ready to be explored. The main level offers an open-concept layout with a carpet-free design and a sunlit living area anchored by a large front window. The connected dining space flows seamlessly into a stunning sunroom complete with tiled floors, cathedral ceilings, a stove-style fireplace, exposed brick, and a walkout to the backyard. The kitchen is designed for both everyday ease and entertaining, featuring a skylight, recessed lighting, stainless steel appliances, and plenty of cabinetry and counter space. Three comfortable bedrooms complete the main floor, including a primary with semi-ensuite access to the bathroom. Downstairs, the finished lower level features a large recreation room with charming wainscoting and recessed lighting, a fourth bedroom, a bathroom with a walk-in shower, a laundry room, and interior garage access, ideal for extended family or guests. Out back, enjoy the peaceful privacy of a lush yard with a spacious deck, framed by mature trees for natural shade. A detached garage provides space for storing garden tools, bikes, or recreational gear. Located just minutes from schools, shopping, Northumberland Hills Hospital, and Highway 401 access, this home offers the best of in-town convenience, along with the added benefit of extra outdoor space. (id:59911)
RE/MAX Hallmark First Group Realty Ltd.
706183 County Rd 21
Mulmur, Ontario
Top Five Reasons You Will Love This Home:1. Stunning Custom-Built Bungalow Crafted by GP Carpentry, this five-year-old home exudes elegance, charm, and quality craftsmanship. The spacious Master Suite is a true retreat, spanning the entire back of the home and featuring a luxurious 5-piece ensuite.2. Beautiful Backyard Oasis Step outside to a serene and spacious backyard, perfect for relaxing or entertaining. Enjoy summer days in the above-ground pool or unwind under the large, covered deck your personal slice of paradise.3. Huge Potential in the BasementThe partially finished basement offers approximately 2,000 sq. ft. of additional space. Just add your choice of flooring and paint to transform it into the ultimate movie room, games lounge, or guest area.4. Bright, Open-Concept Layout Designed for both comfort and style, the open-concept layout delivers a grand first impression and convenient one-floor living. Its the ideal blend of form and function.5. Prime Country Location Set on a picturesque 1.01-acre lot, this detached bungalow is just 15 minutes to Shelburne for all your essentials, and a short drive to year-round fun at Blue Mountain (35 mins) and Wasaga Beach (40 mins). (id:59911)
Exp Realty
340 Old Mud Street
Hamilton, Ontario
One-of-a-kind, only 2 owner custom home on a rare double lot in a quiet upper Stoney Creek court! This is the kind of property that rarely comes to market. Loaded with custom finishes, outdoor luxuries, and lifestyle upgrades inside and out. Winters have been spent skating on backyard rinks, and summers around the full brick pizza oven with chimney in the outdoor kitchen with Napoleon Prestige Pro 500 BBQ, fully wired with outdoor patio speakers, all set in a private green space. Sleek matching shed with electrical service and double doors featuring indoor/outdoor dog kennel. Integrated security system with LED lighting throughout the property. Step inside to a soaring 2-storey family room with a modern fireplace anchored by a fully plumbed 220-gallon aquarium, the stunning focal point and show piece of the main floor. The oversized kitchen easily fits a 12+ person table and flows into a spacious prep kitchen with granite counters and stainless steel appliances. A bold steel and wood staircase adds an industrial vibe. Upstairs, every bedroom has its own ensuite privilege. The main bedroom and ensuite bathroom feature a built-in surround sound system for a luxurious retreat. This home also includes a 104-bottle cantina with an in-wall security safe, Steam Core sauna, and a partially finished basement already equipped for a hair salon. Double car garage with EV charger, double driveway, and just minutes from schools, parks, shopping, movie theatres, and highway access. This isn't just a home, its an experience. Come see it for yourself. (id:59911)
Century 21 Heritage Group Ltd.











