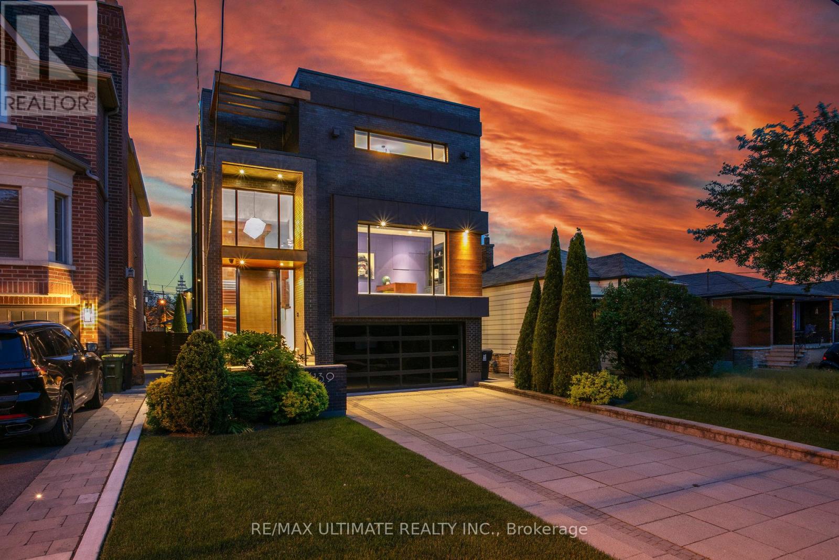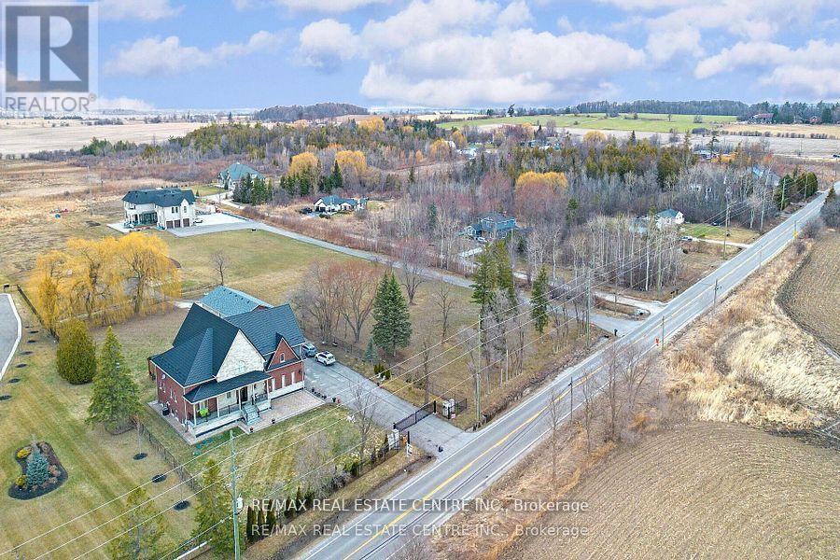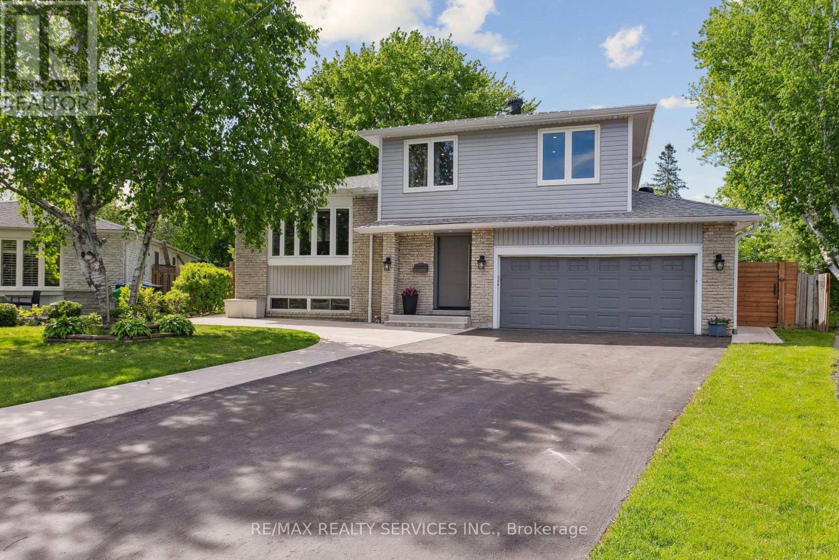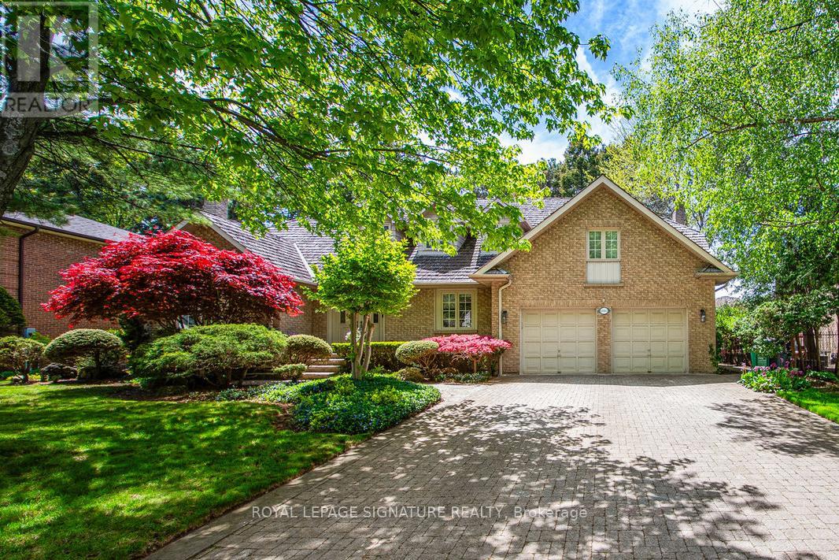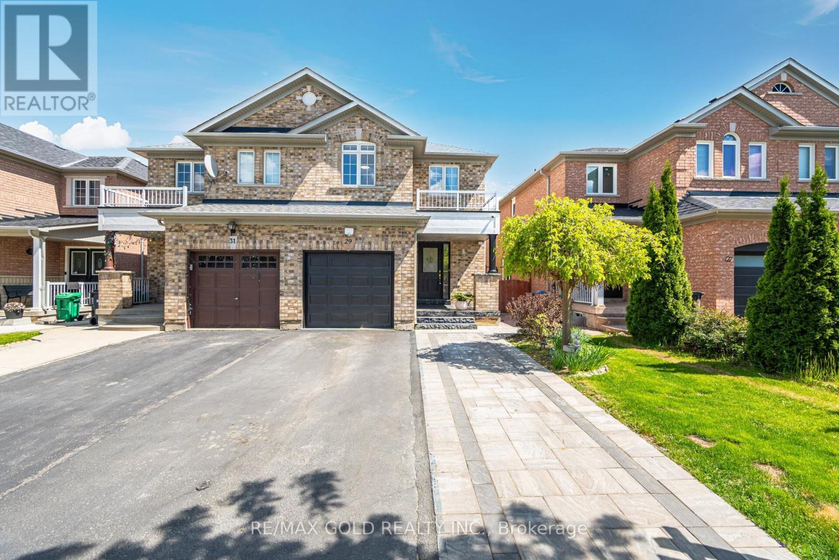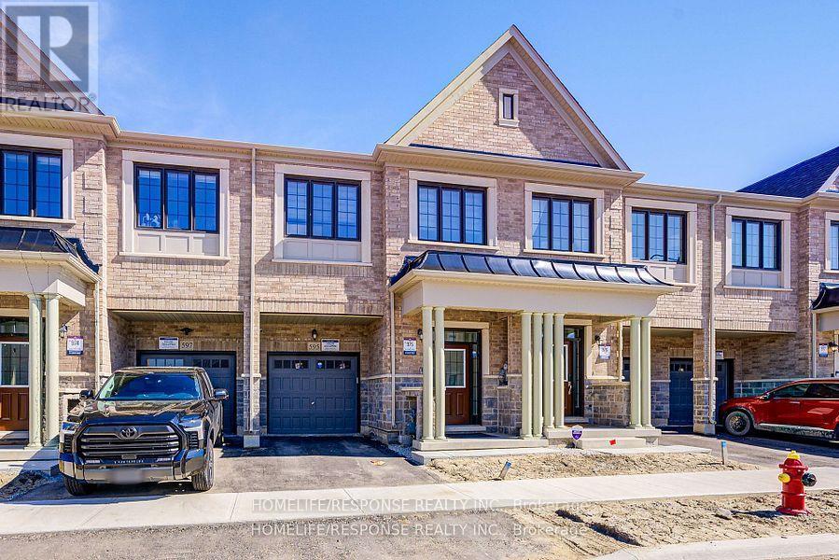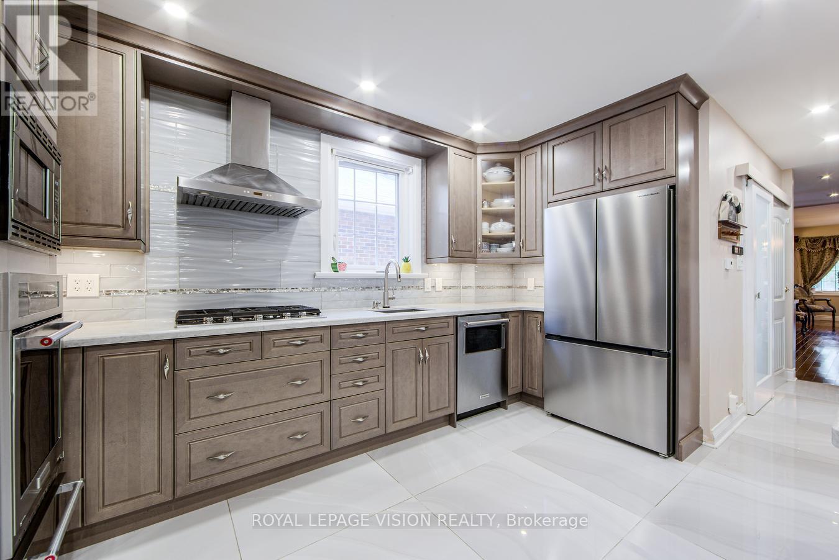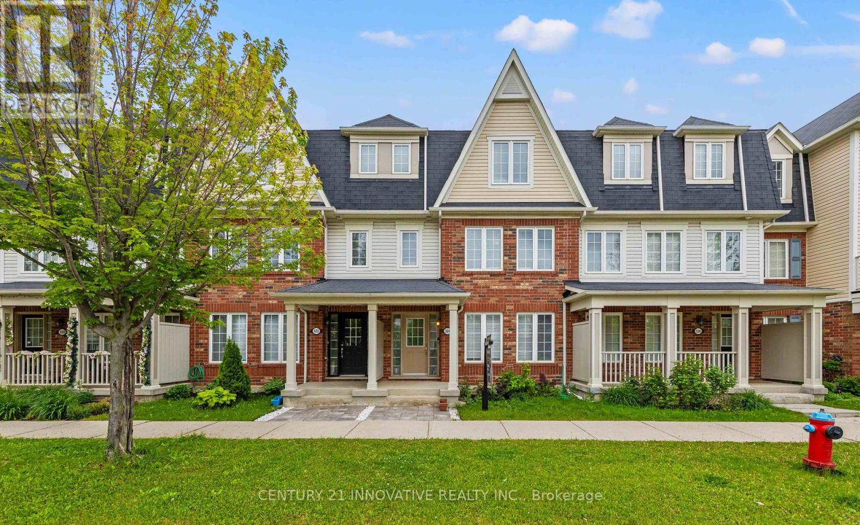622 Lumberton Crescent
Mississauga, Ontario
Location, Location, Locations!!! Freehold Gorgeous Townhouse featuring 3 spacious bedrooms, 3.5 Bathrooms in the heart of Mississauga. Freshly painted, Well maintained, Pot lights, hardwood flooring throughout. 4 cars parking (no sidewalk) & Huge deck. Situated in a friendly neighbourhood on 19.19 x 144.37 Huge LOT. Close to Hwy, 401, 403, 410, & 427. 10 minutes to Square one mall, close to Cooksville and Dixie Go Transit. Paramount Fine foods arena and Iceland serves perfectly for families whose children love to play hockey, soccer, gymnastics, basketball & baseball. Walking trails, Iceland Cricket ground & parks and so many extra activities. Hurry! before it's gone. (id:59911)
Save Max Specialists Realty
686 Bolingbroke Drive
Milton, Ontario
Welcome to 686 Bolingbroke Drive, a stunning 5-bedroom Mattamy-built home nestled in the highly sought-after Coates neighbourhood. This impeccably maintained home boasts over $100,000 in high-end upgrades, blending modern luxury with everyday comfort. Step through the grand double doors and be greeted by a well-thought-out interior, featuring soaring 9-foot ceilings and pristine hardwood floors that flow seamlessly throughout the main and upper floors. The spacious, fully remodelled eat-in kitchen (2024) is a chef's dream, offering modern cabinetry, a sleek breakfast bar, and stainless-steel appliances, while overlooking a cozy family room with a gas fireplace perfect for casual family gatherings or entertaining. Upstairs, the primary suite is a private retreat with a spa-like ensuite, and the additional bedrooms are generously sized. Every bathroom has been expertly renovated (2024) with luxurious standing showers and modern finishes. The laundry room is also conveniently located on the second floor. The fully finished basement (2025) offers additional living space with high-quality flooring, making it perfect for a flex space of your choice. A Bosch HVAC system, new attic insulation, and the Rainsoft water filtration system ensure year-round comfort. Custom lighting, installed in 2025 throughout key areas, creates the perfect atmosphere, and fresh paint gives the home a timeless, modern feel. The roof is also in excellent condition. With no rentals, everything is fully paid for, adding peace of mind. Outside, enjoy completed concrete work on the porch and driveway (2023) that enhances the home's curb appeal. Moments from parks, trails, shopping, dining, top-rated public and Catholic schools right across the home, and major highways, this home provides unmatched convenience and access to everything you need. Move-in ready and brimming with exceptional upgrades, this is a rare opportunity to own an excellent home in one of the area's most desirable communities. (id:59911)
Right At Home Realty
1139 Glengrove Avenue W
Toronto, Ontario
Experience luxury living in this stunning custom-built home nestled in the sought-after Glen Park- Yorkdale neighbourhood. Designed with meticulous attention to detail, this modern residence offers an open-concept layout with soaring ceilings and expansive floor-to-ceiling windows, flooding the space with natural light and creating a perfect setting for both entertaining and cozy family moments. The chef's kitchen is a masterpiece, featuring high-end Italian-made Arrital cabinetry, sleek Caesarstone countertops, and top-of-the-line Miele appliances, making meal prep a pleasure. The interior showcases solid 3/4 hardwood floors, custom millwork in the office, and finely crafted Italian hardware by Colombo, all complemented by LED accent lighting that adds warmth and elegance. Smart home features abound, including a Sonos sound system, smart thermostat, CCTV cameras, Ring front door camera and doorbell, and Ring floodlights in the backyard, providing security and convenience at your fingertips. The house is equipped with a comprehensive alarm system for peace of mind. Enjoy the outdoors in the beautifully renovated backyard (2020), complete with a concrete porch, slab, and a basketball net perfect for family fun and entertaining guests. The property features front and rear irrigation systems, outdoor lighting on a timer, and a private, lush landscape setting. Additional luxury amenities include a water filtration system, water softener, owned water tank, furnace, and air conditioning units. The home also boasts aluminum windows, heated floors in the basement, with a rough -in for an additional kitchen and laundry, solid wood interior trim and doors, creating a warm and inviting atmosphere. This exceptional residence combines modern design, advanced technology, and functional luxury - a perfect sanctuary for family living and entertaining in one of Toronto's desirable neighbourhoods. (id:59911)
RE/MAX Ultimate Realty Inc.
57 Faywood Drive
Brampton, Ontario
Welcome to this beautifully updated and spacious family home in Fletcher's West Neighborhood of Brampton, This house offering 3+1 bedrooms, 4 bathrooms, and a fully finished 1-bedroom basement perfect for extended family or rental income! The main level features an open-concept living and dining area enhanced with engineered hardwood flooring, crown moulding, and pot lights. A stylish white kitchen is the heart of the home, boasting quartz countertops, backsplash, built-in stainless steel appliances, and a large centre island ideal for both casual meals and entertaining. Upstairs, you'll find three generously sized bedrooms. The primary bedroom includes a convenient 2-piece ensuite, large window and double closet, while the remaining bedrooms offer large windows, double closets, and are filled with natural light. A beautifully updated 4-piece bathroom completes the upper level. The fully finished basement includes a spacious bedroom, full bathroom, and living area offering flexibility for in-laws, guests, or tenants. Step outside to your oversized backyard oasis, featuring a brand-new deck (2024), lush gardens, a cozy firepit, and a BBQ gazebo perfect for summer entertaining. Situated on an extra-deep lot, this home provides ample outdoor space and privacy. A single-car garage with parking for three more vehicles adds convenience. Just minutes from Shoppers World, Gateway Terminal, Sheridan College, the Susan Fennell Sportsplex, places of worship, and scenic green spaces. Walking distance to top-rated high schools, middle, and primary schoolsthis home truly has it all. Dont miss out on this incredible opportunity in a highly sought-after neighborhood. Schedule your showing today! (id:59911)
RE/MAX Real Estate Centre Inc.
14645 5 Side Road
Halton Hills, Ontario
Your Search Ends Here .This Custom Built Beauty Is Situated On 3 Sprawling Acres In Georgetown South Just Minutes From 401/407 Hwy. Over 5000 Square Feet Of Finished Space Above Grade on a Premium Lot with 134.58 Feet Front & 976 Ft Depth , This Elegantly Appointed Home Has Soaring Ceilings, Open Concept Living Areas, A Master Retreat With His& Hers Ensuites, Walk-Ins And Built-Ins, Ensuites In All Bedrooms, A Main Floor has Separate Living Room , Dining and Open Concept Living Area , Hickory Hardwood & California Shutters Throughout! All Bathroom Floors are Heated. 9Ft Celling On 2nd Floor & Basement .3 Garage Areas .Recent Upgrades are done Permanent Roof (2022) 100k Spent on it. Backyard Gazebo 2021 , Interlocking done in 2019. It Has Finished Basement with Separate Entrance From Garage With 1 Bed & 1 Bath with Huge Living room , Dining Room and Kitchen with a Lot of windows. (id:59911)
RE/MAX Real Estate Centre Inc.
16 Groveland Court
Brampton, Ontario
Welcome to 16 Groveland Crt where luxury meets lifestyle in one of Northgates most coveted family-friendly cul-de-sacs. This executive 4-level side split has been extensively upgraded with modern finishes, smart technology, and thoughtful design inside and out. Step into a Google-enabled smart home featuring an open-concept kitchen and living area with quartz counters, stainless steel appliances, pot lights, and a sprawling island that's perfect for gatherings. Walk out to a backyard that checks every box for the entertainer and the growing family alike covered porch, large deck, private fenced yard, in-ground pool with brand new liner and pump, plus a separate play zone for the kids. The ground-level family room offers warmth and flexibility with double sliding doors, a gas fireplace, and direct access to the yard. Upstairs, you'll find four generous bedrooms bathed in natural light, along with a beautifully renovated main bath complete with a glass tile shower and dual vanity. The finished basement is equally impressive with above-grade windows, gas fireplace, a spa-like bathroom with a soaker tub and pocket door, and ample space for work, play, or relaxation. Updates include: siding, soffits, exterior doors, blown insulation, pot lights throughout, and more (full spec sheet available). The double garage has been professionally renovated and heated, finished with lifetime-warranty epoxy floors perfect for the hobbyist or home gym. Plus, there's driveway parking for six vehicles. This home is the total package executive comfort, entertainers dream, and family-ready living in one of Brampton's best pockets. (id:59911)
RE/MAX Realty Services Inc.
20 Benadir Avenue
Caledon, Ontario
OPEN HOUSE SATURDAY JUNE 21st & SUNDAY JUNE 22nd ~12pm - 5pm.. Welcome to 20 Benadir Ave! Warm & Inviting Super Southfield Semi Detached 3 Plus 1 Bedroom, 4 Washroom. Don't Miss This One!! This Home is Spotless!! Main Floor With 9 Foot Ceilings. Open Concept Dining Room Kitchen Family Room. Hardwood Flooring on main Floor. Bright Eat In Kitchen Walk Out to 2 tier deck with Gazebo & Fully Fenced Backyard. High End Stainless Steel Appliances Including Smooth Top Stove, B/I Microwave, Fridge & Built In Dishwasher. California Shutters on all windows. Hardwood stairs and landing to 2nd Floor. Primary Bedroom Hardwood floor with Walk In Closet and Bright 4 pc Ensuite Washroom. Other 2 Bedrooms are Bright With Large Closets. Beautifully finished Basement, Carpet tiles With Office / bedroom. Large cozy recreation sitting area 2 pc washroom, Laundry area. This Home Is Spotless And Ready To Move In! Close To Schools, Shopping, Rec Centre and everything Southfields has to offer!! (id:59911)
RE/MAX Real Estate Centre Inc.
4086 Summit Court
Mississauga, Ontario
Welcome to 4086 Summit Court, an exquisite residence nestled in Mississauga's prestigious Bridlepath Estates. With over 4500 sq. ft. of meticulously designed living space, this executive home boasts a stately but warm presence. The striking front entrance features beautiful custom moulding and an elegant chandelier, flooded by sunlight. The expansive family room, complete with a cozy fireplace and custom built-in wall unit provides an inviting space for relaxation. The main floor includes a bright and spacious home office with French doors. The large, updated kitchen offers granite countertops, gas stove custom built-in refrigerator, and eat-in area that overlooks the beautiful backyard deck, ideal for indoor-outdoor entertaining. The mudroom/laundry room provides additional functionality for everyday living. The upper level hosts four generously sized bedrooms, each with well-appointed closets. The luxurious primary suite is a true retreat, featuring an elegant ensuite with sleek finishes, a stylish vanity room with built-in counter and sink, a glass-enclosed shower, and a deep soaking tub. Dual walk-in closets provide ample storage. The spacious basement extends the living space, offering a versatile recreation room used as a gym, extra office working space, and an updated bathroom with shower. The meticulously landscaped backyard is a private zen-inspired oasis, complete with a large deck, a flowing artificial pond, and a charming pergola. Enveloped by mature trees for ultimate privacy, this space is perfect for outdoor entertaining. Located minutes from the University of Toronto Mississauga campus, GO Transit, and Credit River Parkland, this exceptional home combines elegance, comfort, and convenience. With ample parking for up to 6 cars and no sidewalk, this rare offering is perfect for those seeking a refined lifestyle in a tranquil setting. Dont miss the opportunity to make this extraordinary property your own! (id:59911)
Royal LePage Signature Realty
29 Skylar Circle
Brampton, Ontario
Aprx 1800 Sq Ft!! Come & Check Out This Newly Painted Semi-Detached Home Comes With Finished Basement With Separate Entrance Through Garage. Open Concept Layout On The Main Floor With Spacious Living & Family Room. Hardwood On The Main Floor. Upgraded Kitchen Is Equipped With Granite Countertop & S/S Appliances. Second Floor Offers 4 Good Size Bedrooms. Master Bedroom With Ensuite Bath & Closet. Finished Basement With Rec Room & Full Washroom. Upgraded House With Partial Interlocking On The Front & Exterior. Freshly Painted Fence, New Garage Door, New Roof(1 Year Old). Upgraded Master Washroom Counter To Marble & Standing Glass Shower. (id:59911)
RE/MAX Gold Realty Inc.
595 Celandine Terrace
Milton, Ontario
Don't Miss This Incredible Opportunity! Welcome to this stunning freehold 2-storey townhouse, less than a year old and offering the perfect blend of space, style, and convenience. Featuring 4 spacious bedrooms and 4 bathrooms, including 2 ensuite bedrooms, this is one of the largest models available at 1,949 sq. ft. above grade feels just like a detached home! The modern open-concept kitchen boasts elegant quartz countertops, upgraded stainless steel appliances, and a walk-in pantry for added storage. Enjoy smooth 9-foot ceilings on the main floor, creating a bright and airy living and dining space filled with natural sunlight from large windows. Quality finishes throughout include solid hardwood flooring on both levels and an oak staircase with stylish wrought iron spindles. Upstairs, you'll find 4 generously sized bedrooms, 3 full bathrooms, and the added convenience of an upper-level laundry room. Built by Great Gulf Homes, this property is located in a highly desirable and family-friendly neighborhood. Just minutes from Milton District Hospital, the new Wilfrid Laurier University campus, Kelso Conservation Area, and with easy access to GO Transit, Hwy 401 & 407, this home offers an unbeatable location. A must-see for growing families or savvy investors schedule your showing today! (id:59911)
Homelife/response Realty Inc.
79 Foxwell Street
Toronto, Ontario
Welcome To This Beautifully Renovated and Updated 2-Story Home Located In A Highly Desirable Neighbourhood! This Home Boasts Many Modern Finishes Throughout, Large Space To Entertain, Large Bedrooms and Includes Your Very Own Movie Theatre! This Home Features a Newly Renovated Modern Kitchen With Built-In Gas StoveTop, Built-in Oven & Microwave, Well Equipped Bar Area, Large Family Room With 9ft Ceiling Which Opens Into a Large Sunroom With Pinewood Panelling And Two Large SkyLights Allowing Lots Of Natural Light In. Fenced Yard With No Backyard Neighbours. 2 Large Bedrooms on 2nd floor and 1 Large Bedroom on Main Floor. Don't Miss your Chance To Own A Custom Movie Theatre With Your Own Built-in 3D Full HD Epson 3500 Projector, Screen and 7 Speakers Plus Subwoofer!! Basement Is Finished With Separate Entrance, Potential For Income. Close to Schools, Parks, Lambton Golf & Country Club, Transit, Shops and Much More! Don't Miss Your Chance To own This Beautiful Home!! (id:59911)
Royal LePage Vision Realty
324 Dymott Avenue
Milton, Ontario
Stylish Mattamy-Built Townhome in Prime Harrison Location! Welcome to this beautifully upgraded 1,733 sq ft townhome, thoughtfully designed for busyprofessionals and growing families who value space, style, and convenience. Nestled in Miltons highly sought-after Harrison neighbourhoodright at the foot of the escarpment this home offers the perfect blend of modern living and natural charm, with schools, parks, shops, and local amenities all just a short stroll away. Freshly painted and move-in ready, this 3-bedroom home showcases a bright, multi-level layout that gives everyone their own space while keeping the home feeling connected. The ground level welcomes you with a generous foyer, a versatile family room (ideal as a 4th bedroom, home gym, or office), and a mudroom that keeps coats, shoes, and bags neatly tucked away. At the rear, a rare double car garage with interior access ensures you'll never have to brave the weather while coming or goinga true bonus in Canadian winters! Up a few steps, youll discover the heart of the home: an expansive living room with a cozy office nook, ideal for working from home or keeping an eye on homework. The chef-inspired kitchen boasts rich modern cabinetry, sleek quartz counters, stainless steel appliances, subway tile backsplash, and an abundance of storageincluding a full pantry. Whether you're hosting friends or enjoying a quiet dinner, the large eat-in area and oversized terrace (perfect for summer BBQs or morning coffee) make entertaining effortless. The upper level features three spacious bedrooms and two full bathrooms. The primary retreat includes hardwood flooring, a walk-in closet, and a private ensuiteoffering the perfect spot to unwind at the end of the day. This is low-maintenance living at its best, in one of Miltons most desirable communities. Dont miss your chance to call this stunning townhome your own! (id:59911)
Century 21 Innovative Realty Inc.


