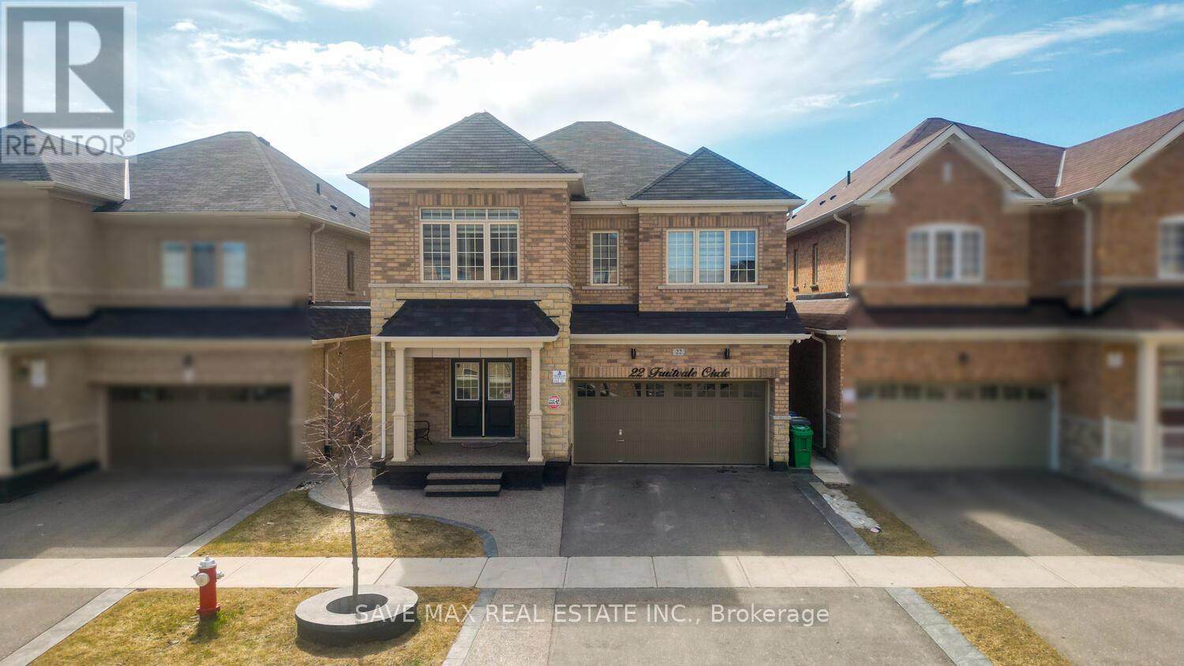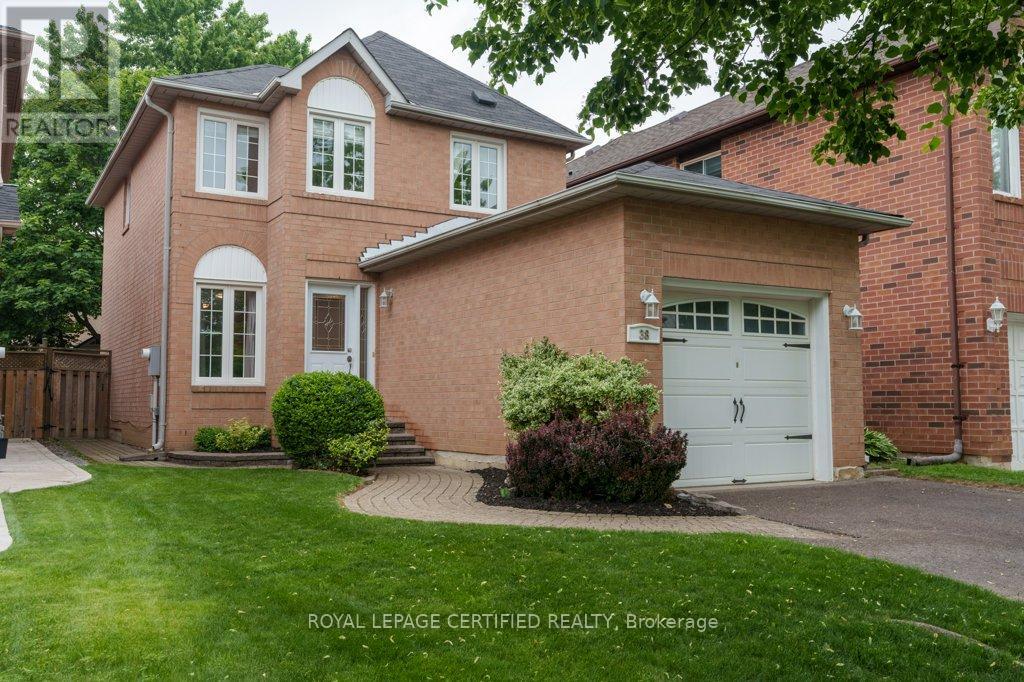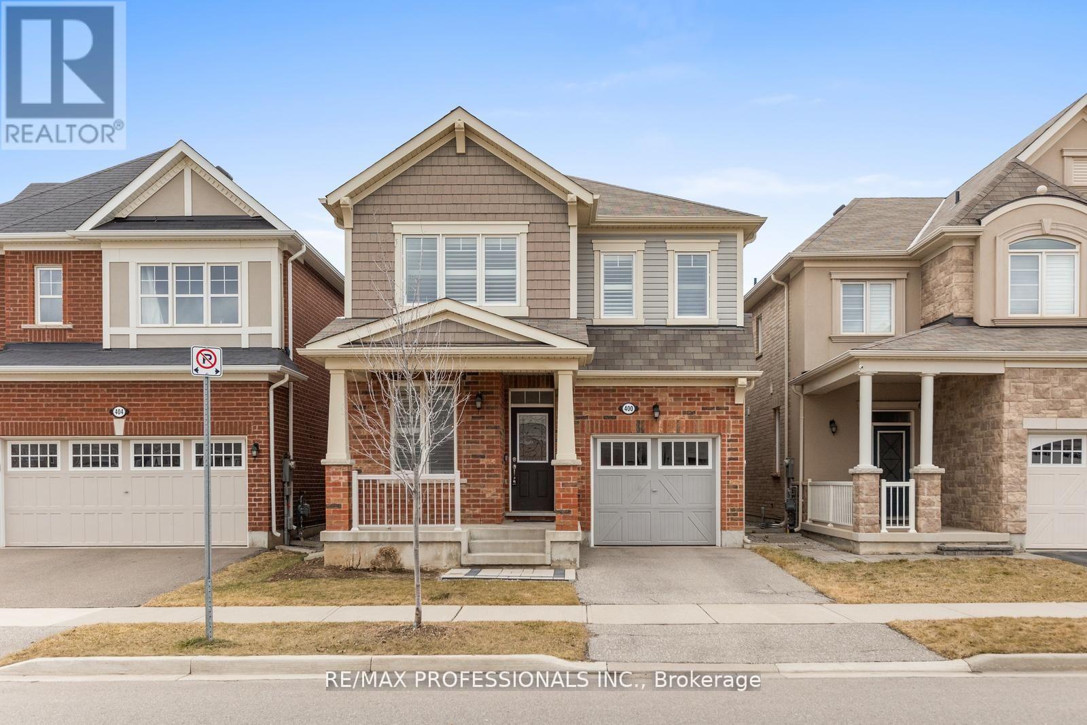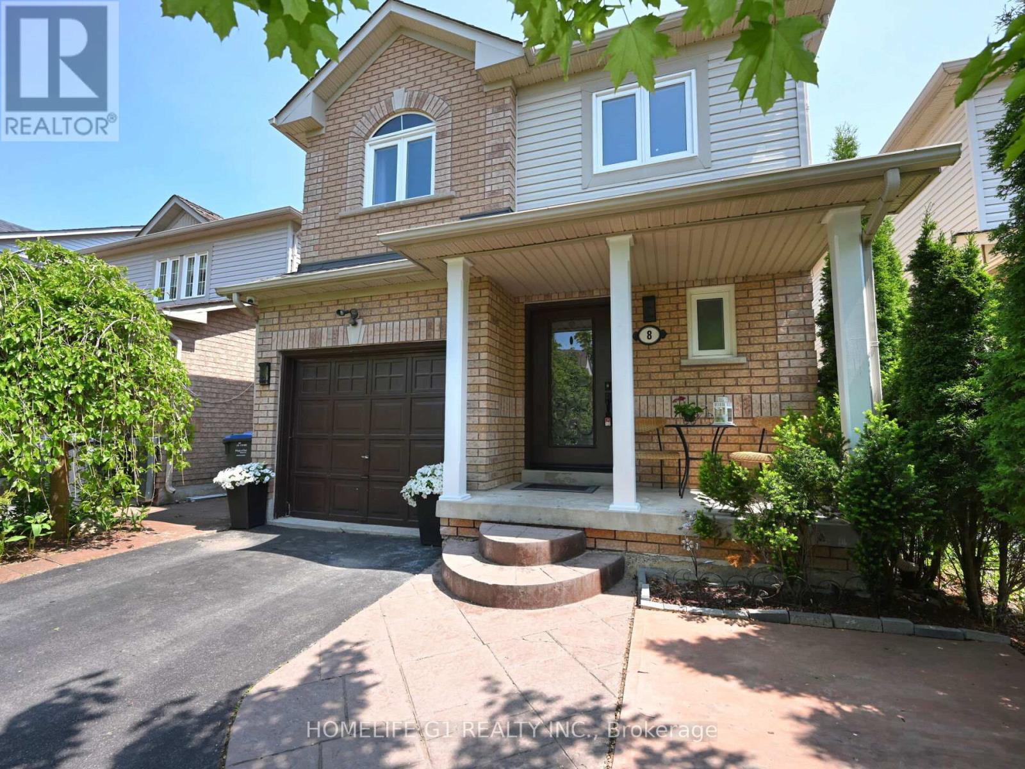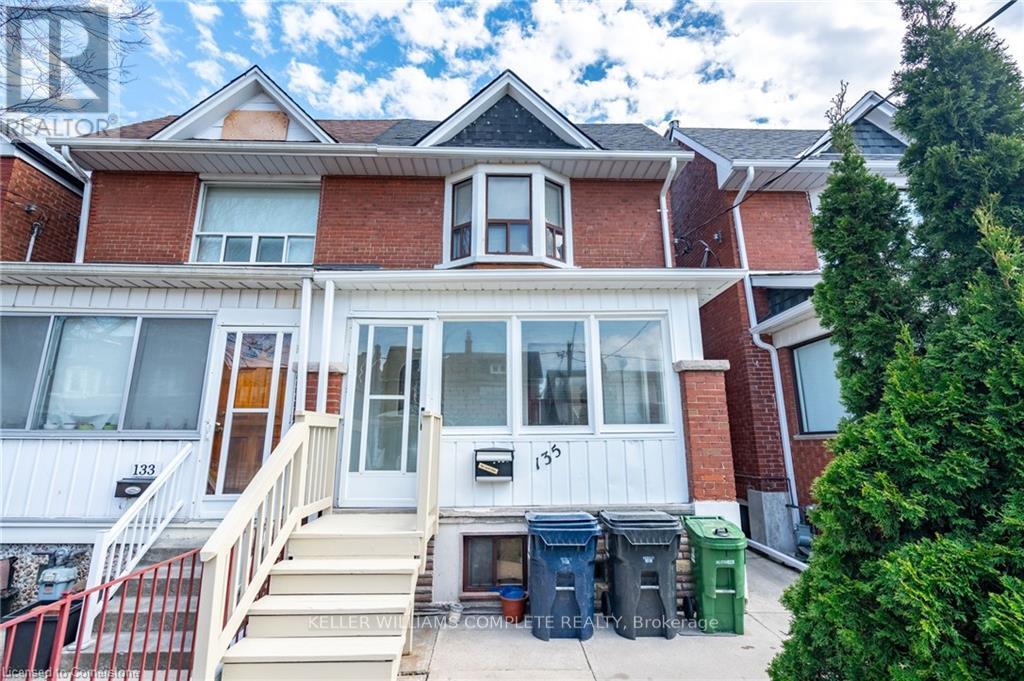22 Fruitvale Circle
Brampton, Ontario
Ravine-lot detached home offering 5+3 bedrooms, 6 bathrooms, and nearly 4,000 sqft of premium living space with Legal basement in Northwest Brampton. Thoughtfully designed and upgraded with over $250,000 in luxury finishes, this home is perfect for growing families, multi-generational living, or smart investors seeking dual rental potential .Modern chefs kitchen with granite big Island, custom cabinetry and Pantry. hardwood floors throughout. Sep Living, dining and Stunning Modern Feature wall in cozy Family with fireplace, and another accent wall at foyer area gives you a luxury feel at the entrance. a walkout to a fenced huge deck backing onto a tranquil ravine ideal for relaxing or entertaining in total privacy. Upstairs five generously sized bedrooms with tailored closets and three full baths, including a lavish primary suite with a spa-like 5-piece ensuite and walk-in closet. Jack & Jill bathrooms make it ideal for families with kids or frequent guests. The Private double-door entrance, permit-approved basement is a rare gem have been designed in such a way that you can either rent the whole or can keep one room to yourself comes with Full kitchen, spacious living area .Additional Features Include Ravine lot with fenced backyard, Legal big deck walkout from kitchen, HRV/ERV air exchanger, Built-in electric vehicle charger (Rough in),Exterior pot lights ,Double car garage with private extended driveway, Cozy fireplace for warmth and ambience .Located close to top-rated schools, transit, parks, this home checks every box space, luxury, location, and excellent rental potential .Dont miss this rare turnkey opportunity in one of Brampton's most sought-after neighborhood's. (id:59911)
Save Max Real Estate Inc.
41 Twenty Ninth Street
Toronto, Ontario
Show-Stopping Executive Townhome in Prime Lake Shore Village!Stunning 3-storey freehold townhome built by renowned Dunpar Homes in sought-after Lake Shore Village. This residence offers 1681 sq ft of elegant living space with private street access and upscale finishes throughout. The bright, open-concept main floor features 10' ceilings, hardwood floors, and oversized windows, creating a light-filled, airy space ideal for entertaining. The gourmet kitchen boasts granite counters, stainless steel appliances, a large centre island, and a walkout to a private deck with gas BBQ hookup - perfect for summer gatherings! Retreat to the top-floor primary suite with 12' ceilings, a private balcony, walk-in closet with custom built-ins, and a luxurious 5-pc ensuite with double sinks, soaker tub, and glass shower. Two additional bedrooms with ample closet space, a 4-pc bath, and bedroom level laundry complete the upper levels. Enjoy the convenience of a double-car garage with direct access, located on a quiet, family-friendly street just steps to waterfront trails, parks, beaches, transit, top schools, and major highways. A rare opportunity in one of South Etobicoke's most desirable communities! (id:59911)
RE/MAX Escarpment Realty Inc.
38 Banner Road
Brampton, Ontario
Welcome to 38 Banner Rd! This beautifully maintained detached 2-storey home offers the perfect blend of comfort, value, and location. Boasting 3 spacious bedrooms, 3 bath, a finished basement, and a bright, open main floor with hardwood flooring throughout, this home shows true pride of ownership inside and out. The property is tastefully landscaped, offering great curb appeal and a peaceful outdoor setting. Situated in an amazing neighbourhood known for its family-friendly atmosphere, you'll enjoy easy access to top-rated schools, shopping, parks, and major highways. Everything you need is right at your doorstep. This home is not only move-in ready but also incredibly well priced for a detached home in Brampton. Whether you're a first-time buyer or looking to invest in a great area, this is the starter home you've been waiting for. (id:59911)
Royal LePage Certified Realty
2647 Misener Crescent
Mississauga, Ontario
Client RemarksThe Best Value In Sheridan Homelands! Welcome To This Exceptional Family Home, Nestled On A Premium Pie-Shaped Lot In The Sought-After Sheridan Homelands Community, Tucked Away On A Quiet, Desirable Crescent. This Lovingly Maintained Residence Boasts A Bright, Move-In Ready Interior, Serene Unobstructed Views From The Living Room Window, Freshly Painted With Gleaming Hardwood Floors Throughout And Worry-Free Metal Roof (With Transferrable 50 Year Warranty). The Spacious Galley Kitchen Features High-End Maple Wood Cabinetry, Luxurious Quartz Countertops, A Cozy Eat-In Area, And A Skylight That Floods The Space With Natural Light. With Four Generously Sized Bedrooms, Including A Primary Suite Complete With Its Own Ensuite, Theres Room For Everyone. The Finished Basement Provides Additional Living Space With An Inviting Gas Fireplace And A Convenient 3-Piece Bathroom. Step Outside To A 77-Foot-Wide Private, Fully Fenced Backyard With Mature Trees, Elegant Interlocking Patios, And Two Side Yards Offering Full Privacy. Ideally Located Within Walking Distance To Top-Rated Schools (U Of T- Mississauga, International Baccalaureate, French Immersion), Scenic Ravine Trails, Green Spaces, And A Public Outdoor Pool, Tennis And Pickleball Courts. Minutes From Shopping, Restaurants, The QEW, 403, And GO Transit Express Trains To Union - This Home Offers The Perfect Balance Of Modern Comfort And Tranquil Living In A Prime Location On A Neighbourly Crescent. (id:59911)
RE/MAX Hallmark First Group Realty Ltd.
67 Gallucci Crescent
Brampton, Ontario
Discover an extraordinary 4-bedroom detached gem, where modern elegance meets unparalleled convenience in the heart of vibrant Bram East. This move-in-ready masterpiece boasts a fully finished 2-bedroom in-law suite, blending sophistication with family-friendly functionality. Backing directly onto Claireville Public School, it's a dream for families, with the breathtaking Claireville Conservation Areas scenic trails and serene ravines just a 1-minute stroll away, offering nature at your doorstep. The carpet-free interior dazzles with gleaming hardwood floors across the open-concept main floor and second level, exuding warmth and style. Step outside to find the Gore Rd Mandir, Gurdwara, top-tier restaurants, and Subzi Mandi grocery store within walking distance, ensuring daily errands are a breeze. Commuters will love the seamless access to Highways 427 and 407, just 5-7 minutes away, connecting you effortlessly to Toronto and the GTA. With nearby TTC bus routes (77/77A) an 8-minute walk and vibrant dining options like Starbucks and Pizza Depot a short drive away, this home offers the perfect fusion of suburban tranquility and urban excitement. (id:59911)
Century 21 People's Choice Realty Inc.
400 Clarkson Gate
Milton, Ontario
This beautifully maintained family home offers 4 spacious bedrooms, 3 bathrooms, and 2,091 square feet of well-designed living space above ground. Located in one of Miltons most sought-after neighbourhoods, this home is packed with upgrades,thoughtful touches, and unbeatable proximity to parks and schools making it ideal for growing families. Step inside to find9-foot smooth ceilings on the main floor, crown moulding, and California shutters throughout. The home is completely carpet-free, with newer hardwood flooring on the second level for a clean and modern feel. The heart of the home is the updatedkitchen featuring a large island, stainless steel appliances, and brand new granite countertops (March 25, 2025) also installed intwo bathrooms for a cohesive, stylish look. The open-concept family room, centred around a cozy gas fireplace, offers theperfect space for family movie nights or relaxed evenings at home. Upstairs, the spacious primary suite features a luxurious 5-piece ensuite with a separate shower and soaker tub, as well as a large walk-in closet. You'll also find a second-floor laundryroom and a generous linen closet for added convenience. Direct access from the garage makes day-to-day life easier, while the professionally landscaped backyard with stonework offers a beautiful setting for outdoor play or entertaining. The basement includes a rough-in for plumbing, giving you the flexibility to finish the space to suit your needs. A sump pump is already installed, and the hot water tank is a rental. This home is very close to Ford Neighbourhood Park, Viola Desmond Public School, and St. Scholastica Catholic Elem School, and is within walking distance to St Francis Xavier Catholic School. Set in afamily-friendly neighbourhood just minutes from top-rated schools, this home is also steps from Milton Marketplace Plaza, offering Sobeys, LCBO, the Beer Store, Pet Valu, and three major banks. Everything your family needs is right around the corner. (id:59911)
RE/MAX Professionals Inc.
8 Ridgemore Crescent
Brampton, Ontario
Welcome to this stunning, move-in ready 3 bedroom, 3-bath detached home nestled in the heart of Fletcher's Meadow. This beautifully upgraded property offers exceptional living space, style, and functionality perfect for families of all sizes. Step into a bright and modern main floor featuring laminate flooring throughout, and large windows that fill the home with natural light. Beautifully upgraded eat-in kitchen boasts stainless steel appliances, quartz countertops, and a sleek matching backsplash making it ideal for cooking and entertaining. Upstairs, the spacious primary bedroom includes a walk-in closet and spacious 4-piece ensuite. Two additional bedrooms and another full bath completes the upper floor. Enjoy the outdoors in the fully fenced backyard with a stamped concrete patio, beautiful gazebo, and garden shed a private oasis for summer gatherings. The extended driveway fits 3 cars offering ample parking for large families or guests. This home combines modern upgrades with family-friendly features in a fantastic location close to parks, schools, transit, and shopping. Don't miss out this gem won't last long! This family has been owned by same person for 23 years and shows pride of ownership. Roof Completed in 2020, Kitchen Was fully Renovated in 2022. All appliances in kitchen are 3 years old. (id:59911)
Homelife G1 Realty Inc.
68 Carrie Crescent
Brampton, Ontario
Location, Location, Location! A perfect opportunity for buyers and investors to step into homeownership with style and confidence! Nestled on a family-friendly street in the heart of Fletchers West, Brampton, this beautifully upgraded 3+1 bed, 4-bath semi-detached home features a 1-bedroom basement with a separate entrance ideal for rental income or extended family. Boasting nearly 2,000 sq ft of above-ground living space and close to $100K in upgrades, including a renovated chefs kitchen (2023), new windows (2023), furnace (2024), artificial grass backyard (2023), pot lights, and 5 elegant chandeliers (2023), this home is truly move-in ready. Enjoy hardwood floors throughout, a fully fenced backyard with a deck, and a modern kitchen with porcelain tiles, granite countertops, a large island, and stainless steel appliances. You're just minutes from Walmart, Sobeys, No Frills, FreshCo, Shoppers Drug Mart, major banks (TD, CIBC, Scotiabank, RBC), and popular shopping destinations like Trinity Common Mall, Bramalea City Centre, and Shoppers World. Commuters will appreciate quick access to Highways 410, 401, and 407, Kennedy Rd, Bovaird Dr, and GO & Züm transit hubs. Surrounded by top-rated schools such as David Suzuki Secondary, Judith Nyman, South fields Village PS, and St. Evan Catholic, and near places of worship of all faiths, this vibrant and inclusive neighborhood is ideal for growing families and professionals alike. Don't miss out, book your private showing today at 68 Carrie Crescent! Move in & Enjoy! (id:59911)
Homelife/miracle Realty Ltd
7031 Graydon Court
Mississauga, Ontario
Welcome to this beautifully upgraded and freshly painted home, nestled in one of the most desirable neighborhoods! Featuring 3 generously sized bedrooms plus a spacious lower level in-law suite (Bedroom, full bathroom, living room and a kitchen). This home offers a comfortable and functional layout. Enjoy multiple living spaces including a bright living room, a separate dining area, and a cozy family room with a gas fireplaceperfect for relaxing or entertaining. The modern kitchen is a chefs delight, featuring granite countertops, a stylish new backsplash, and stainless steel appliances (2023). Thoughtfully renovated throughout with new flooring, upgraded light fixtures, pot lights, elegant new staircase with custom spindles, and newly installed A/C and furnace (2023), new garage door (2023) and beautifully updated bathrooms.Conveniently located within walking distance to daycares, schools, parks, and scenic trails, and just minutes from Hwy 401/407, shopping, and everyday amenities. (id:59911)
Right At Home Realty
1031 Marley Crescent
Burlington, Ontario
A Place for Every Chapter: Your Ideal Family Home Awaits! This remarkable home offers a slice of perfection for diverse family needs and lifestyles. Whether you're an extended family of four to eight members, seeking comfortable living arrangements with in-laws, or a newlywed couple ready to grow, this residence offers the space and flexibility you desire. For professionals, the convenience of a dedicated home office space, allowing you to save on rent and reclaim valuable time. Education is paramount, and this home delivers. Walking distance to both public and Catholic schools ensuring access to an excellent education system. Daily errands are a breeze with Fortinos and Walmart groceries just a short stroll away. For larger shopping trips, IKEA and Mapleview Shopping Centre are easily accessible putting all your retail needs within reach. Culinary adventures await with easy access to a vibrant selection of eateries, cafes, and bistros, ranging from quick bites to exquisite fine dining experiences. The expansive rear yard presents a wonderful opportunity to create a dream playground for your children, allowing them to joyfully explore while you effortlessly keep a watchful eye. Five-minute drive brings you to Burlingtons charming water front "Historic Downtown," award-winning restaurants and unique shops perfect for an evening out or a leisurely afternoon. Peace of mind with Joseph Brant Hospital conveniently located just a five-minute drive away, a crucial amenity we hope you'll never need but provides immense reassurance. Easy access to major highways like the QEW and 403 connecting you effortlessly to the wider region. This home is truly versatile, ideal for families even without a car, those with children who can safely bike around the welcoming LaSalle community and growing families seeking safe streets for peaceful strolls with babies in strollers. All the amenities your family desires are truly right at your fingertips in this exceptional Burlington home. (id:59911)
Realty Executives Plus Ltd
135 Hope Street
Toronto, Ontario
Incredible opportunity for investors or those seeking a live-in plus income property! With 3 self-contained units, the potential is endless for this well-maintained 1,403 sqft semi-detached property. The upper and basement units are currently occupied, generating income, while the main floor unit is vacant and move-in ready - perfect for owner-occupants or to lease for additional revenue. The property also boasts a 2-car detached garage plus 1 additional parking space in the laneway, providing plenty of parking for tenants or your own use. The garage also offers excellent potential for extra income if rented out for storage or parking. Ideally located in the vibrant Corso Italia neighbourhood, this property is conveniently close to public transit, schools, shops, restaurants, parks and more! Whether you're looking for an income-generating property or a place to call home with added income potential, this is it - don't miss out! Laneway housing report available upon request. (id:59911)
Keller Williams Complete Realty
3469 Southwick Street
Mississauga, Ontario
Step into this stunning, freehold end unit townhouse offering the perfect blend of style, comfort, and convenience. Only attached by garage, feels like a detached home. Boasting 3 spacious bedrooms and 3 modern bathrooms, this beautifully maintained and renovated home is ideal for families or anyone looking for a move-in-ready gem. Enjoy elegant hardwood flooring throughout, fresh paint, and stylish pot lights on the main floor that add brightness. The open-concept kitchen is a chefs delight, featuring stainless steel appliances, marble countertops, and a matching backsplash perfect for entertaining or making family meals. Main floor laundry room with ample storage for extra convenient. Step outside to your beautifully landscaped backyard, a peaceful retreat to enjoy all year round. Located in a family-friendly neighbourhood, this home is just minutes from top-rated French Immersion and Catholic schools, shopping plazas, a brand-new community centre, and major highways (403 & 401). Plus, you're close to the hospital and all the essentials you need! This gorgeous townhouse truly has it all style, space, and a fantastic location. Don't miss your chance. (id:59911)
RE/MAX Realty Services Inc.
