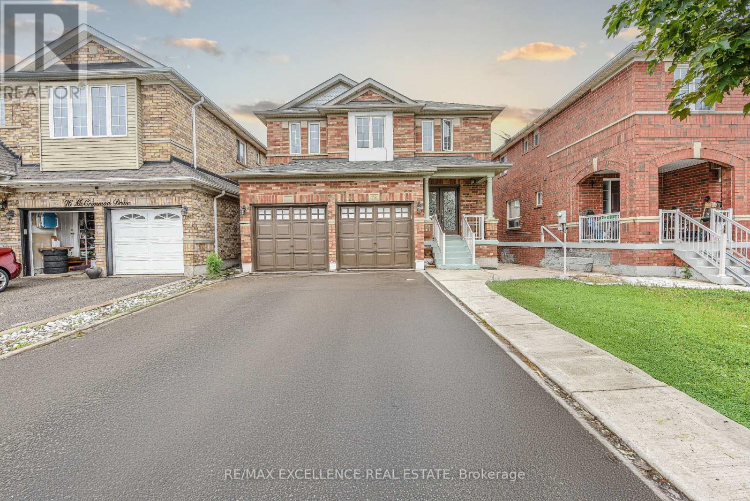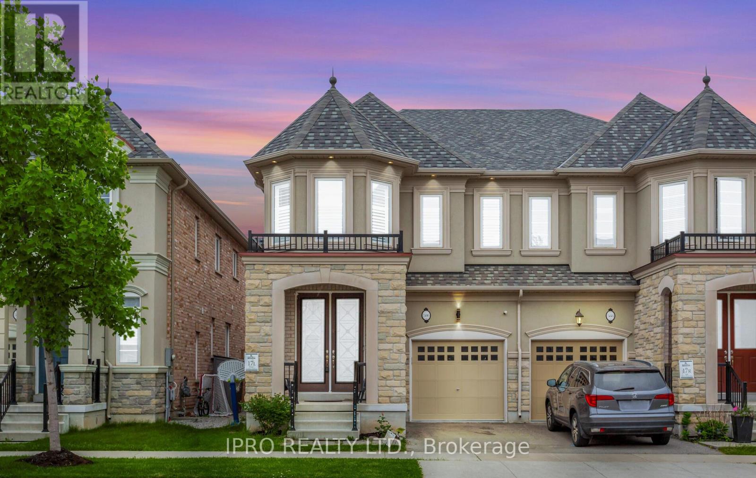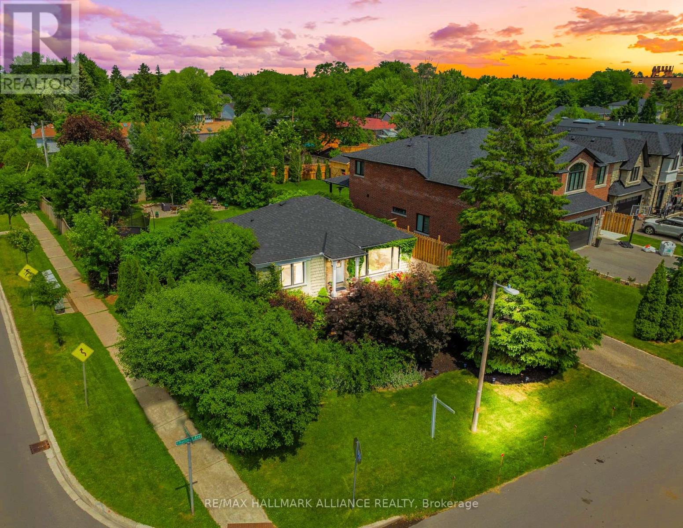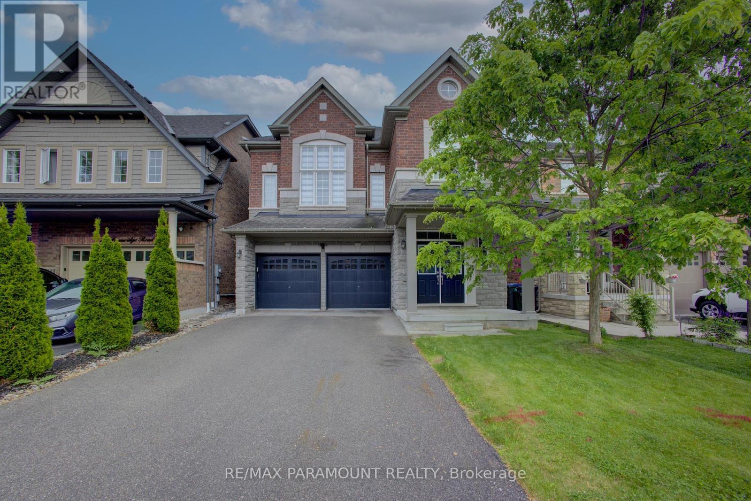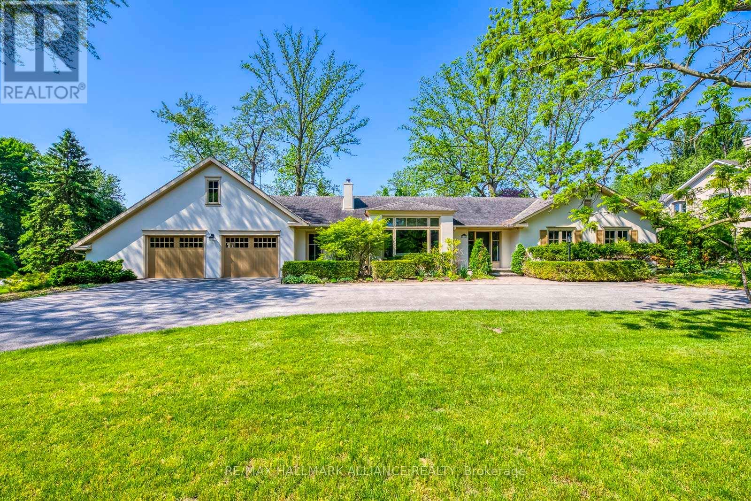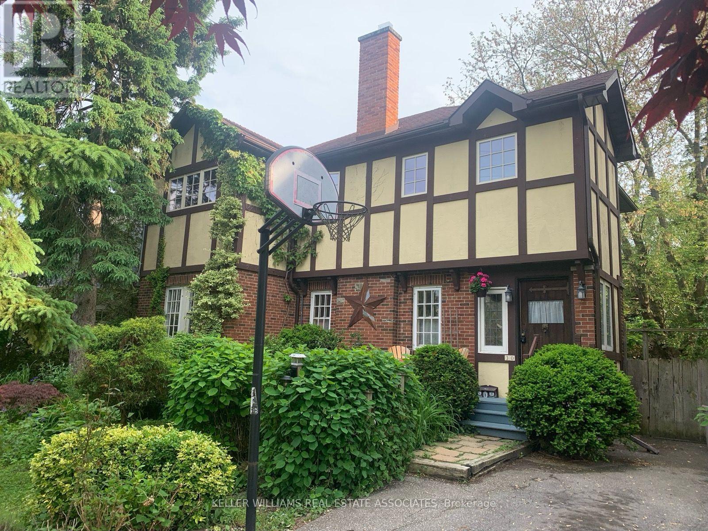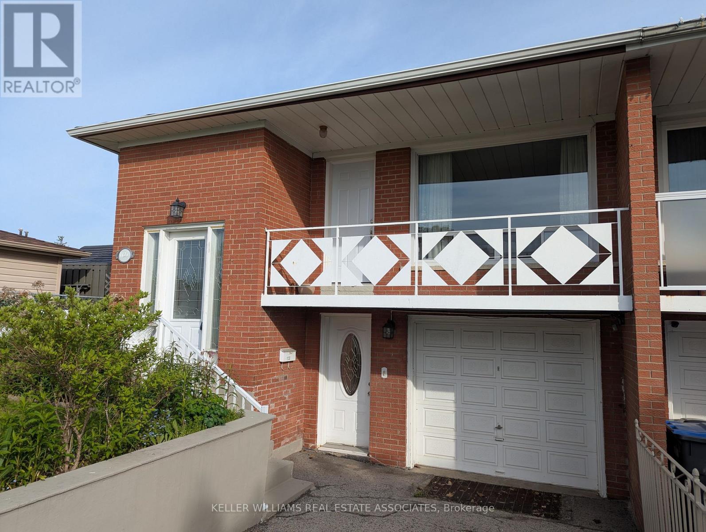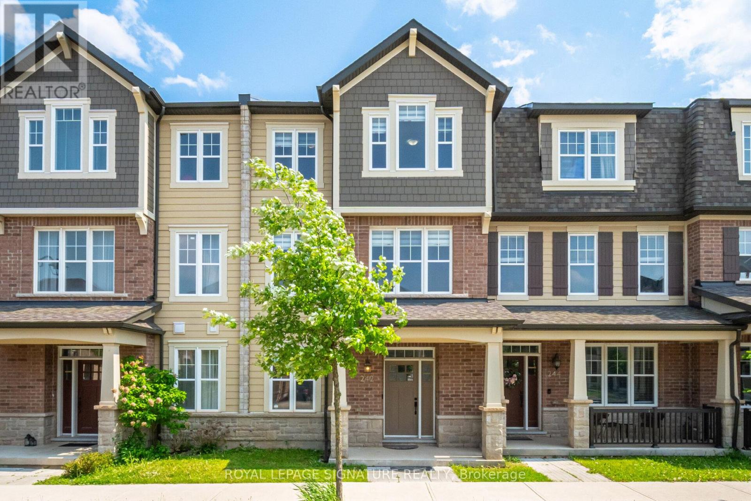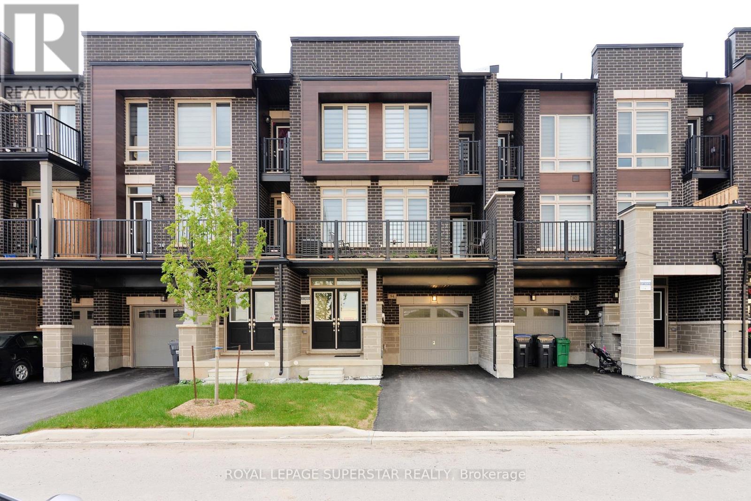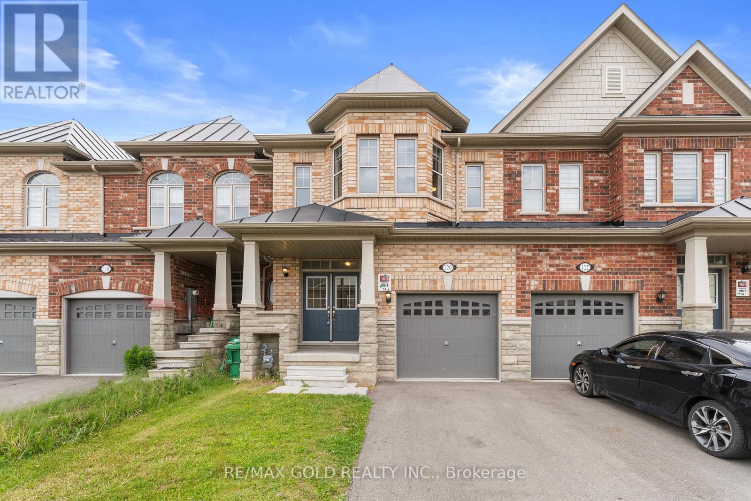27 Vista Green Crescent
Brampton, Ontario
Mattamy Built Beautiful Huge Corner Lot Property On A Quiet Crescent Location, Tons of Upgrades: Quartz Counter Top In Kitchen And Washroom, New Upgraded Window Blinds Allover, Beautiful Patio In Backyard, New Roof And New Upgraded Oak Staircase, In Ground Sprinkler System ( As Is),Laundry On 2nd Floor, Just Painted In Neutral Decor, Sun Drenched Corner Property , Great For First/Second Time Buyers And Investors. Just Pack And Move In. Extras: Steps To Cassie Campbell Community . Transit At Walking Distance,No Side Walk, Includes: All Stainless Steel Newer Appliances, Central Air Conditioner, Washer And Dryer, All Drapes And Blinds, Gas Stove.( Extended Coverage For All Appliances. BASEMENT APARTMENT WITH SEPARATE ENTRANCE. (id:59911)
Homelife Maple Leaf Realty Ltd.
78 Mccrimmon Drive
Brampton, Ontario
Awesome Fully Detached Double Door Entrance, Upgraded Front Door, House With Great Room, Open Concept, 4+1 Bedroom, Master Br With Ensuite + His & Her Closet Laminate Flooring Throughout The House Except Staircase, Finished Basement With Entrance Through The Garage From The Laundry Room. Access To Garage From Laundry Room. Property is Close To School, Park & All Amenities. Some of the pictures are virtually staged. (id:59911)
RE/MAX Excellence Real Estate
586 Settlers Road W
Oakville, Ontario
Welcome to this beautifully upgraded Rosehaven-built semi-detached home in Oakvilles highly sought-after New Glenorchy community. Just 8 years old, this thoughtfully reconfigured former 4-bedroom layout now offers 3 spacious bedrooms plus a versatile upper-level family room easily converted back to a fourth bedroom if desired. The main floor features an inviting open-concept design, perfect for entertaining and daily living, with no carpet throughout for a clean, modern feel. You'll love the customized closets and built-in organizers that enhance storage and functionality across the home. Upstairs includes a peaceful retreat with a convenient office/study nook in place of the former laundry space. The finished basement, completed in (2021), offers additional living space, a full bathroom, and a cold cellar ideal for storage. Located steps from top-ranked schools, the public library, community centres, sports complexes like Sixteen Mile and North Park, and scenic spots such as Charles Fay Pond, this home is also just minutes from parks, trails, shopping, restaurants, and Oakville Trafalgar Hospital. Family-friendly with excellent school catchments, wonderful neighbours, and green space all around, this home truly checks every box. (id:59911)
Ipro Realty Ltd.
1089 Churchill Avenue
Oakville, Ontario
Beautiful, renovated bungalow with loads of character on a large mature 1/4 acre corner lot in highly sought-after Kent Gardens, nestled between multi-million-dollar custom homes. A nature lovers oasis with brand new 7ft privacy fence. Fully renovated 3+1 bdrm, 2 full bath home in desirable College Park, in central East Oakville. Escape to a massive, private backyard, a serene, wooded retreat and entertainers dream with space for a pool, kids activities, large trampoline, private 3-story treehouse and firepit, perfect for smores. Muskoka-like setting with mature trees, stone features and dense greenery. Low maintenance, mature front and back perennial gardens (worth hundreds of thousands) bloom from spring to fall with vibrant color - no planting required. Custom stonework and millwork flow from the outside in, adding charm and unique finishes throughout. Stone-covered front entry opens to bright open-concept living/dining with large front-facing window, custom wood wainscotting, and beautiful built-in cabinetry. Eat-in kitchen features pantry, butler station, new flooring (2025), and walkout to tranquil stone patio sanctuary and 7 person (90+ jet) hot tub with gazebo. Main floor includes 3 spacious bedrooms and newly renovated 4pc bath (2025) with deep soaker tub. Finished lower level boasts large TV/rec room with gas fireplace, office space, exercise/play room, bedroom with slate/stone floors and brick feature wall, renovated laundry room with new appliances/sink, and bright 3pc bath with large walk-in shower (2024). Across the street from scenic ravine and tennis courts. Walk to Oakville Place, Oakville Golf Club, Sheridan College, Express GO Station, and top-rated schools. Only mins away from lakefront parks and marinas, and top notch dining & shopping! an Executive rental investment (recently rented @ $4200/mon + utilities, BEFORE further recent upgrades)! A must-see! (id:59911)
RE/MAX Hallmark Alliance Realty
69 Fawnridge Road
Caledon, Ontario
Lovely Family Home " Juniper Model " ,Many Upgrades Thru Out, Including: 9 Ft Ceilings, Upgraded Lights , Gas Stove, Extra Large Windows In Family Room, Newly Painted Walls, Central Vac, Electric Fireplace, 13 Ft Living Room Ceiling Height, Marble Backsplash, Stainless Steel Appliances In Kitchen, Walk Out To Deck, Wainscoting, 2nd Floor Private Laundry, Prime Bedroom Has Stand Up Shower, Double Sink, Insulated Unfinished Basement with 9ft Ceiling , Energy Star Home, Rough In Washroom, Custom Window Coverings/Binds, ** Brick And Stone Exterior **No Sidewalk In Front Of Home Can Fit 4 Cars On The Wide Long Driveway ,Double Car Garage,, Fully Fenced Yard. Home Is Immaculate Condition With Neutral Paint Colors. A Real Delight. (id:59911)
RE/MAX Paramount Realty
174 Chartwell Road
Oakville, Ontario
Nestled in one of Old Oakville's most coveted enclaves, this extraordinary bungalow spans nearly 3000sf above grade and sits on a remarkable almost half an acre lot - offering endless possibilities to move in, renovate, or build your dream estate.The residence has been thoughtfully enhanced with numerous additions over the past decades, blending modern comforts with timeless charm. A grand circular driveway sets the stage for impressive curb appeal, leading to an inviting main entrance. Inside, an spacious open-concept living and dining area welcomes you, ideal for both everyday living and entertaining. The generously sized updated kitchen and expansive family room, complete with plenty of built-ins, provide a warm and inviting atmosphere. A Muskoka room overlooks the serene, picturesque garden, perfect for enjoying the changing seasons. The main floor also features a dedicated office, while an additional guest suite or secondary office loft offers flexibility for any lifestyle. Hardwood flooring throughout, updated bathrooms, adds to the homes refined elegance. Just steps from the lake and a short stroll to vibrant Downtown Oakville, walking distance to top-rated schools. Surrounded by some of Oakville's most distinguished residences, this rare offering provides the perfect canvas to create a legacy home in south east Oakville's most prestigious street. Don't miss this incredible opportunity to own a piece of Old Oakville's finest property. (id:59911)
RE/MAX Hallmark Alliance Realty
30 Oakwood Avenue S
Mississauga, Ontario
Location, Location, Location! Nestled on a picturesque, tree-lined street in walkable, family-friendly Port Credit, this charming English cottage-style home blends timeless character with modern comfort in one of Mississauga's most sought-after neighbourhoods. Set on a generous 50x140 ft lot with mature trees and an English-style front garden, this home offers almost 2,500 sq ft of living space, 4 spacious bedrooms plus a den, and hardwood floors throughout. A well-designed second-storey addition (2004) adds valuable space for family living, as does the basement family room. Upon entering the home, you'll find a welcoming living room with a wood-burning fireplace, a main-floor bedroom and French doors leading to the large deck. Stepping outside, you'll discover a fully fenced backyard oasis with a fire pit and water feature perfect for entertaining or relaxing. Commuters will love the short walk to the GO Train and upcoming LRT, easy access to the QEW, and the 15-minute drive to the airport. Families will benefit from nearby top-rated public and private schools. Enjoy the unbeatable Port Credit lifestyle, walk two minutes to the bottom of your street to launch your kayak, or see the sun rise over Lake Ontario. Stroll over to vibrant Port Credit Village with its restaurants, shops, and festivals. The Waterfront Trail is just steps away for biking, running, or walking. Whether you move in, renovate, or build, this is a rare opportunity to own in a truly prime location. (id:59911)
Keller Williams Real Estate Associates
1127 Claredale Road
Mississauga, Ontario
Wonderful raised bungalow semi in the amazing Mineola neighbourhood with separate front entrance to lower suite with second kitchen, eat-in/dining area, large rec room/bedroom area, new flooring.Enjoy everything this location has to offer including tree-lined streets, incredible schools, parks, trails and fantastic neighbours! Stroll into Port Credit for terrific dining options and eclectic shopping opportunities. Cycle down to the waterfront parks and trails and take in the natural beauty that makes Mineola and Port Credit such sought-after communities. There's lots of room in this home with large living/dining spaces including a walk out to long balcony, hardwood floors and lots of light streaming in through the large front window. Family size kitchen with full eat-in area and multiple windows for bright family mornings. 3 good size bedrooms with an extra large primary upstairs also with hardwood flooring, closets and large windows. Built-in garage. Deep, fenced backyard yard, perfect for playtime/pets. Come and see everything this home has to offer for you and your family! **EXTRAS** Renowned Cawthra Park SS area including exclusive Regional Arts Program. Steps to Lyndwood and Dellwood Parks. 7 minutes to Port Credit GO station. 17 minutes to downtown Toronto. 15 minutes to Pearson Airport. Roof (approx. 2019), Basement Flooring (2025), AC (approx. 2016). (id:59911)
Keller Williams Real Estate Associates
89 Portage Avenue
Toronto, Ontario
An absolute Gem with one of the biggest lots(12,637sf) in the area, located on a quiet street with a combination of urban appeal and natures serenity and zen with an unparalleled blend of privacy, elegance and comfort. This well maintained, charming 4+1 Bed home not only offers ample living space and an incredible walk/up basement with a separate kitchen for a multi generational family but also is complemented by an oasis of (a meticulously and professionally cared for) back and front yard, double sized deck and pool (AS IS) with a pool house for entertaining family and friends. You will never have to worry about having enough parking spots with a double car garage and a private triple driveway. This home is also just minutes from shops, restaurants, malls, highways, schools, parks and all amenities. (id:59911)
Forest Hill Real Estate Inc.
242 Harold Dent Trail
Oakville, Ontario
Modern Luxury In The Heart Of The Preserve. Welcome To This Stunning 4-Bedroom, 4-Bathroom, 3-Storey Townhouse Located In The Highly Sought-After Preserve Neighbourhood. Thoughtfully Designed With Style And Functionality In Mind, This Home Offers The Perfect Blend Of Modern Living And Everyday Comfort. Upon Entry, You're Welcomed By A Spacious Main-Level Bedroom Featuring A 4-Piece Ensuite And A Generous Walk-In Closet- Ideal As A Guest Suite, In-Law Retreat, Or A Private Home Office. Ascend The Elegant Oak Staircase To The Second Floor, Where The Heart Of The Home Awaits. An Open-Concept Layout Seamlessly Connects The Chef-Inspired Kitchen, Complete With Stainless Steel Appliances, A Central Island (Upgraded With A Reverse Osmosis System), And A Spacious Dining Area. Step Outside To Your Private Terrace And Enjoy Outdoor Dining In The Warmer Months. The Expansive Great Room Is Filled With Natural Light Thanks To Oversized Windows, Offering A Bright, Airy Space Perfect For Entertaining Or Relaxing With Family. The Third Floor Is Your Personal Retreat, Featuring A Luxurious Primary Bedroom With A Large Walk-In Closet And A Stylish Ensuite. Two Additional Bedrooms And A Full Bathroom Complete The Upper Level, Providing Plenty Of Space For A Growing Family Or Guests. Located Within Walking Distance To Top-Rated Schools, Scenic Trails, Beautiful Parks, And Convenient Shopping, This Exceptional Home Truly Has It All. (id:59911)
Royal LePage Signature Realty
94 Donald Ficht Crescent
Brampton, Ontario
This Is a Must-See Showstopper in Northwest!Prepare to be captivated by this stunning brand-new 3-bedroom assignment home a true masterpiece in the heart of Northwest. With beautifully designed living space, this home is perfect for families seeking comfort, style, and functionality.From the moment you enter, you'll be impressed by the soaring 9-foot ceilings on both the main and second floors, creating an open and luxurious feel throughout. The executive kitchen is a chefs dream, featuring quartz countertops and premium stainless steel appliances ideal for cooking and entertaining in style.The spacious primary bedroom offers a peaceful escape with dual closets and a luxurious 4-piece ensuite. Step out onto the private covered balcony and enjoy your own serene outdoor retreat.This home has it all and so much more! (id:59911)
Royal LePage Superstar Realty
120 Finegan Circle N
Brampton, Ontario
Welcome to this bright and spacious 3-bedroom + den, 3-bathroom townhouse, ideally located near Mount Pleasant GO Station. Built in 2021, this home offers a grand double-door entry and is filled with natural light throughout.The master suite features a double-door entry, a generous walk-in closet, large windows, and an elegant 5-piece ensuite. A den on the second floor provides additional space, perfect for a home office or study area.Each bedroom is equipped with walk-in closets for added convenience. The main floor boasts beautiful hardwood flooring, Nice Kitchen with Quartz Counter top and Stainless Steel Appliaces. while the stairs with iron pickets lead to the upper hallway, study area, and master bedroom.With approximately 1685 square feet of living space as per the builders plan, this home offers a separate entrance from the garage to the basement, and direct access to the backyard from the garage.Don't miss this opportunity to own a home in one of Brampton's most sought-after neighborhoods! (id:59911)
RE/MAX Gold Realty Inc.

