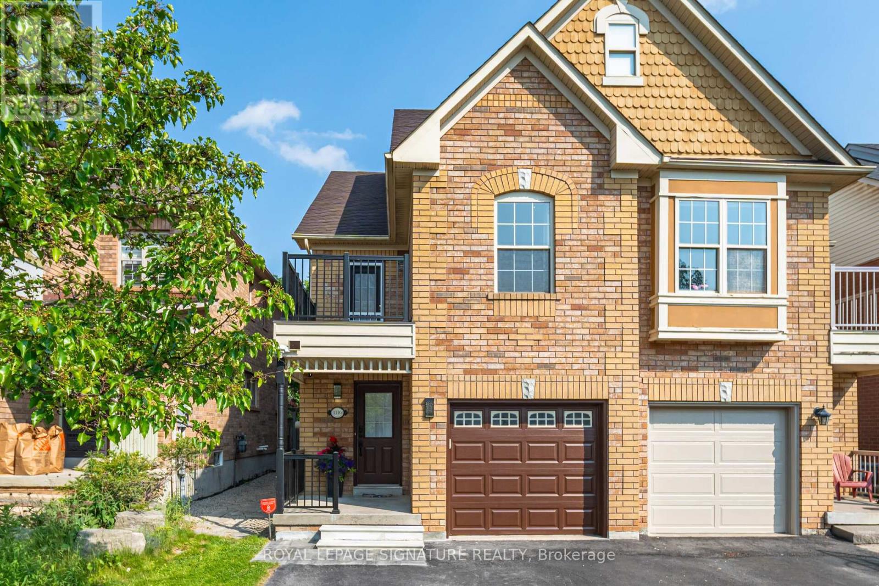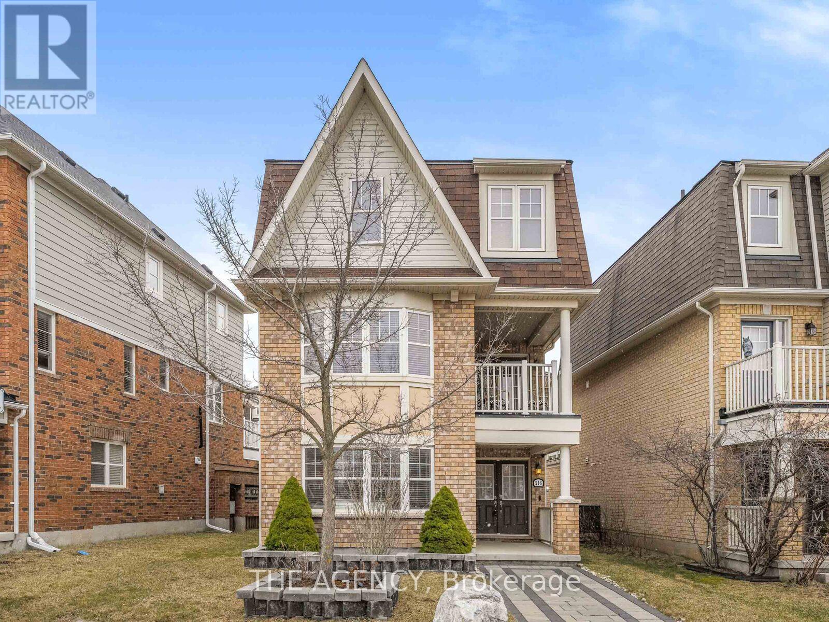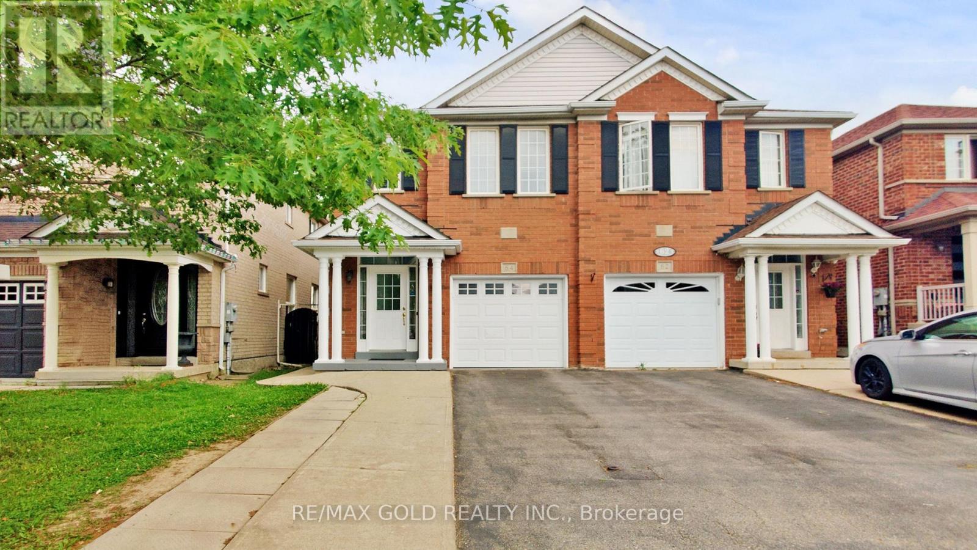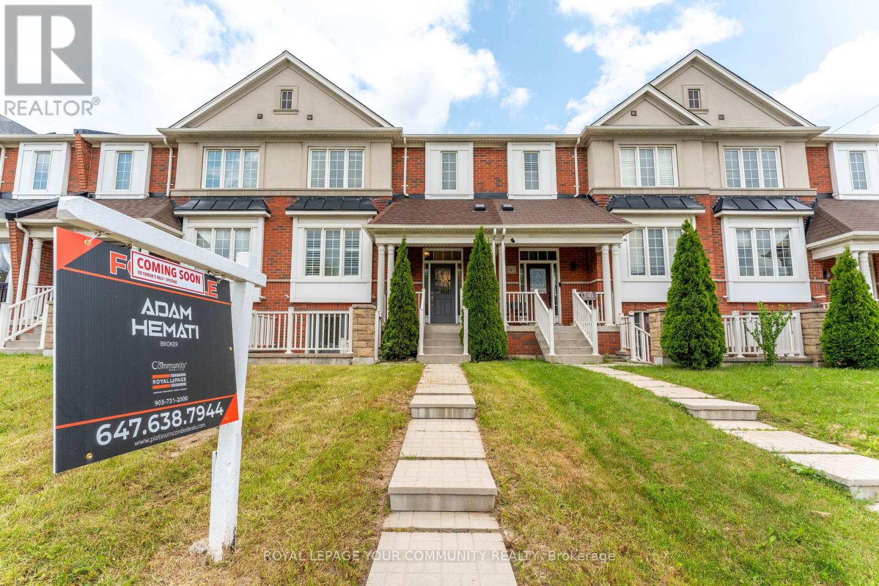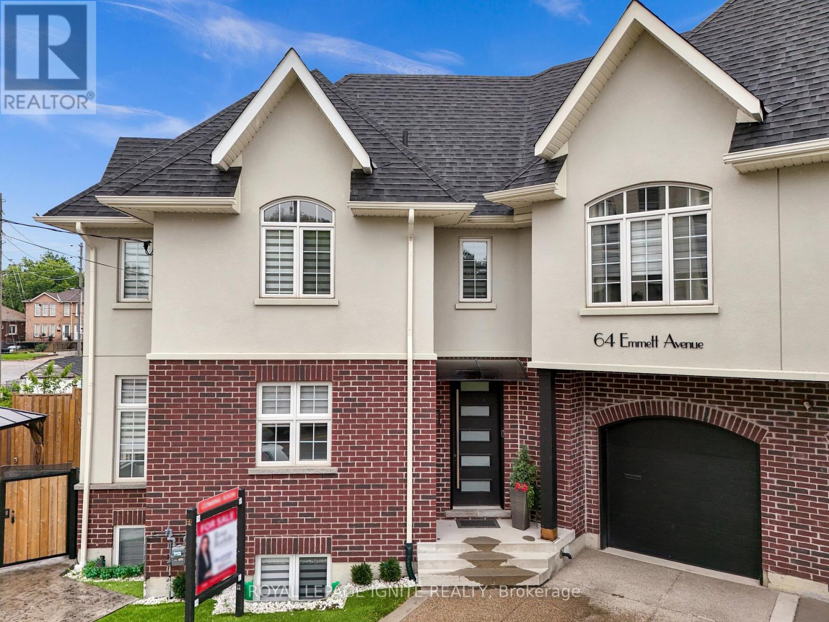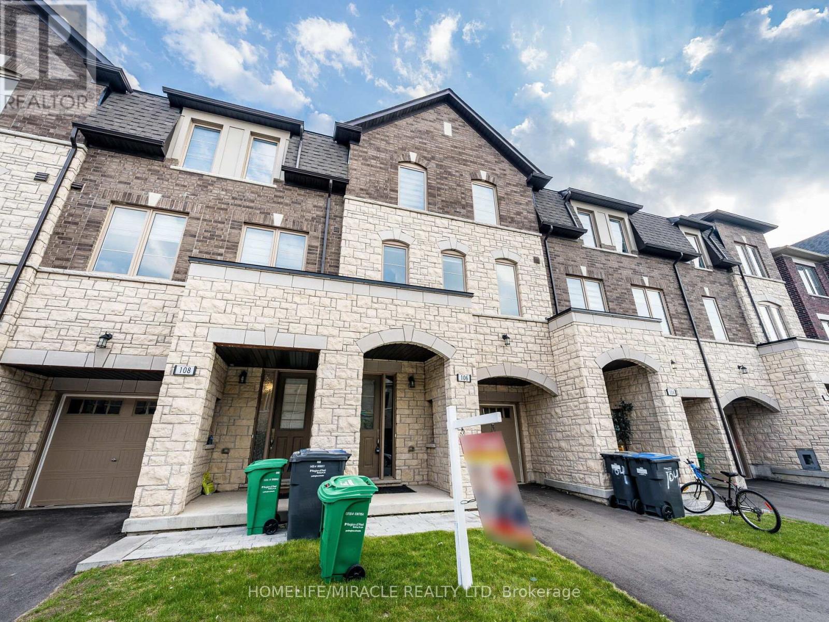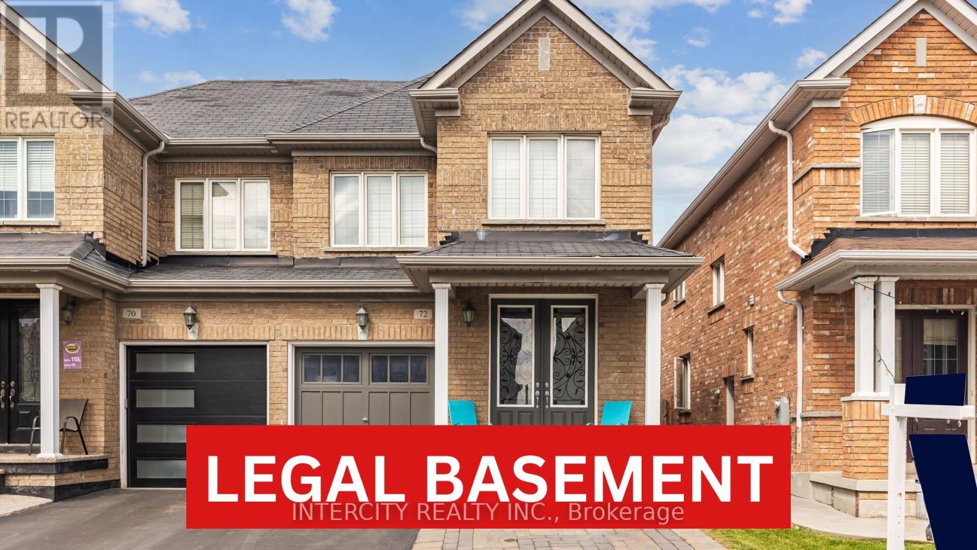69 Decker Hollow Circle
Brampton, Ontario
Immaculate, Well-Maintained Freehold Townhouse in the prestigious Credit Valley neighbourhood, conveniently located near Mount Pleasant GO Station. This carpet-free home features a spacious open-concept living and dining area with laminate floors throughout. The kitchen offers stainless steel appliances, a stylish backsplash, a breakfast island, and a spacious breakfast area. Upstairs includes 3 well-sized bedrooms, including a primary bedroom with a 4-piece ensuite and walk-in closet. The main level also features a separate family room that can be used as a 4th bedroom, with a walkout to the backyard. Pride of ownership shows throughout. Don't miss out on this fantastic home!!! (id:59911)
RE/MAX Realty Services Inc.
1116 Carding Mill Place
Mississauga, Ontario
This beautifully upgraded semi-detached home offers 3 spacious bedrooms, 4 bathrooms, and over $50K in recent upgrades. A standout feature is the second-floor skylight and a 105 sq ft walk-out balcony that brings in natural light and outdoor charm. The heart of the home is the gourmet eat-in kitchen, showcasing a brand-new quartz countertop (2025), stainless steel appliances, new porcelain floor tiles (2025), stylish backsplash (2025), undermount sink & faucet (2025), ample cabinetry, and a generous breakfast area. The main floor also features a newly renovated 2-piece powder room (2025) and elegant oak staircase complemented by new hardwood flooring (2025). Freshly painted in neutral tones throughout. Smart home features include WiFi-controlled pot lights and switches, Ecobee thermostat and Nest smoke alarm and smart door lock. Upgrades continue in the finished basement with new laminate flooring (2025), new baseboards (2025), and frameless coat closet doors (2025). The primary bedroom offers a walk-in closet and a private 4-piece en-suite. Enjoy added convenience with direct garage access. Situated in the quiet, family-friendly community of Meadowvale Village, with easy access to Highways 407, 410, and 401. Close to parks, amenities, and top-rated schools like St. Marcellinus and David Leeder Middle School. The fully fenced backyard features a two-tier deck with a pergola, built-in bench seating, and a natural gas BBQ perfect for outdoor entertaining. (id:59911)
Royal LePage Signature Realty
216 Magurn Gate
Milton, Ontario
Nestled in the highly sought-after Hawthorne Village on the Escarpment, this impeccably maintained home offers a perfect mix of comfort and convenience. The welcoming double-door entry leads into a bright and airy interior. The main floor showcases a nice size bedroom with a beautiful bay window that floods the space with natural light. The living and dining room combination opens to a private balcony, offering the ideal spot to relax or entertain guests. The spacious, eat-in kitchen also provides a walk-out to a large deck, perfect for enjoying meals outdoors or unwinding in a peaceful setting. Upstairs, the master bedroom is a true retreat, complete with a luxurious 4-piece ensuite that includes a separate standing shower for extra comfort and privacy. This home also boasts a number of standout features, including no sidewalk for hassle-free parking and stone pathway to to the house, a double-car garage, and two balconies to enjoy the outdoors. The main floor is equipped with a convenient laundry room and provides direct access to the garage. Situated close to top-rated schools, parks, shopping centers, and public transportation, this home offers both tranquility and easy access to all the amenities you need. (id:59911)
The Agency
3158 Keynes Crescent
Mississauga, Ontario
Family Sized Upgraded Well Maintained Detached Home, In One Of The Prestigious Neighborhood In The City Of Mississauga With Approx. 2000 Sqft Living Area. This Home Offers A Very Practical & Modern Layout With Combine Living & Dining Room With Lots Of Pot Lights & Large Window For Daylight. Modern Chef Delight Kitchen With Centre Island & Upgraded New Light Fixtures & Appliances, Walk Out Deck & Large Backyard. Upstairs 3 Good Size Bedrooms With Master Ensuites & Large Closet. Separate Entrance To The Finished Basement With Combine Living & Kitchen Area & An Additional Ensuite Bedroom, Ideal For En-laws Suite Or Can Be Rent Potential Unit. Extended Interlocked Driveway With No Side Walk To Park 3 Cars & 1 Car Garage ( Total 4 Car Parking's ). Freshly Painted, New Porcelain Floor (2023), New kitchen (2023), 3 Washrooms Upgraded (2024). Close To All The Amenities, Shopping, Lisgar & Meadowvale Go Train Station, Parks, School's, Public Transport & Much More. (id:59911)
Save Max Real Estate Inc.
64 Sweet Clover Crescent
Brampton, Ontario
Welcome to 64 Sweet Clover Crescent a beautifully maintained and freshly painted 4+1 bedroom, 4-bathroom semi-detached home located in one of Brampton's most desirable and family friendly neighborhoods. With 1588 sq. ft. of above-grade living space, this home offers comfort, functionality, and income potential. The main floor features a spacious layout with a bright living and dining area, perfect for entertaining. The modern kitchen has been tastefully updated with quartz countertops, stainless steel appliances, and ample cabinet space, making it a dream for home cooks. Upstairs, youll find four generously sized bedrooms, including a large primary bedroom with ensuite. The finished basement with a separate entrance includes an additional bedroom, full bathroom, and living area ideal for an in-law suite or rental income. Enjoy the privacy of no homes behind you, providing a peaceful backyard setting for relaxation or summer BBQs. Located in a prime Brampton community, this home is close to schools, parks, public transit, grocery stores, shopping plazas, and easy access to major highways making daily commuting and errands a breeze. Whether you're a growing family or an investor, this home offers excellent value and versatility. Don't miss this incredible opportunity to own a move-in ready home in a high-demand location! (id:59911)
RE/MAX Gold Realty Inc.
27 Stockman Crescent
Halton Hills, Ontario
It is Stunning! Welcome to a beautifully upgraded and meticulously maintained 5-level backsplit thats truly one-of-a-kind. This exceptional, carpet-free home has been renovated throughout with care, pride of ownership, and an eye for both function and style. Quiet understated beauty from the curb to spectacular views of the Ravine are yours while you enjoy the expansive multi-level composite deck out back. An open concept main floor with dining and living room area plus a kitchen that will impress, with quartz counters, island, thoughtful cabinetry and contemporary lighting -- a perfect blend of modern design and everyday comfort. Overlooking the main living area, the family room with gas fireplace provides uninterrupted flow for those large gatherings and boasts French doors that open to the spacious deck. The hidden gem, primary suite, is a true retreat boasting an oversized window with gorgeous views, a walk-thru closet and spa like 3-piece ensuite. The upper level offers 3 generously sized bedrooms, all carpet free, and a stylish 5-piece bathroom, complete with heated floors. This home is ideal for multigenerational living, offering flexible space across multiple levels. On the first lower level youll find a bright recreation room with pot lights, a 2-piece bathroom, study nook and large laundry area with ample storage and cabinetry. The lowest level adds even more value, featuring an office, a games room and exercise area that walks out to a patio overlooking the ravine - perfect for evolving family needs. Inside and out, this is a rare opportunity to own an executive-style home that combines luxury, flexibility and warm, family-friendly living in a wonderful neighbourhood, within walking distance to schools, shopping and parks. For a full list of updates, see attached features sheet. (id:59911)
Royal LePage Meadowtowne Realty
6 Bellchase Trail
Brampton, Ontario
Rarely Offered Opportunity In A Prestigious And Family Friendly Neighbourhood. Welcome to 6 Bellchase Trail. 3 Bedroom Above + 1 Bedroom Below With A Separate Entrance And Walk out Basement! Great Rental Potential Or In Law Suite! Great Property For Multi Generational Family Or Investors. Possible 3 Car Parking In Driveway Plus 1 Car Garage. Close To Highway And Future Bus Terminal. School, Shopping, Banks, Park And Rec Centers. You Don't Want to Miss Out On This Opportunity! (id:59911)
Royal LePage Your Community Realty
5861 Tenth Line W
Mississauga, Ontario
Nestled in the prestigious neighborhood of Churchill Meadows, this exquisite 3-storey executive Bond-built townhome offers 3000 sq. ft. of luxurious living space. The home features Brazilian Cherrywood flooring throughout the main level, complemented by 12-foot ceilings, crown moulding, and pot lights that create a warm and inviting ambiance. The open-concept layout is ideal for both entertaining and large family gatherings. The gourmet kitchen is a chefs dream, with tall cabinetry, a stunning marble backsplash, premium appliances, including a double-door ice-maker fridge, built-in stove, oven, and microwave. On the second floor, a spacious family room offers privacy, along with two large bedrooms and a well-appointed Jack and Jill bathroom.The private master retreat occupies the entire third floor, showcasing cathedral ceilings, skylights for natural light, and a 4-piece ensuite with a soaker tub. The large L-shaped walk-in closet provides ample storage space, while the private sundeck offers the perfect setting for morning coffee. Conveniently located steps from Brittany Glen Plaza, local schools,and minutes from Streetsville GO Station, Highway 403, and Erin Mills Town Centre, this homeblends comfort and luxury with exceptional accessibility, making it the perfect choice for discerning buyers. (id:59911)
Royal LePage Real Estate Services Ltd.
64 Emmett Avenue
Toronto, Ontario
Welcome to 64 Emmett Ave new built 2020. Offers a perfect blend of function, style, comfort w/ Generous room sizes, Large windows, Stunning main level will impress you with spacious uninterrupted flow, & open plan that features ultra sleek kitchen w/quartz counters, Enjoy the convenient main-floor open concept yet cozy living and dining area. The all-new kitchen has a fresh, modern design and an island to make the most of your pre space, the back entrance has a convenient access to an all fenced and private backyard Oasis feeling like you are at home away from home to enjoy your private tropical and relaxation space area for kids, family and pets and gatherings for those warm late nights. Second floor is dedicated to luxurious primary suite fitted w/ walk-in closet, a 4-piece ensuite + 2 other generous bedrooms with walk-in closets plus a 4 piece guest bathroom with a large landing to create the perfect office space area. The Lower level offers an open concept with convenient office space for those working from home with wet bar. private laundry for your convenience and a cold room for extra storage space. You could easily create an income generating bsmt suite, giving you extra financial freedom. Located in the vibrant Mount Dennis friendly neighborhood, you're minutes from Scarlett woods Golf Course, the Humber river, and Fergy Brown Park. Shops, restaurants, and convenient transit options are just around the corner, with a 3-minute walk to the TTC and 5minute drive to the weston GO station and the New Mount Dennis LRT line. Don't miss out on this rare opportunity to own in one of the most desirable area in Toronto will many potential options coming. Natural gas hook up for BBQ in yard. Many other inclusions with the sale of this home please ask your agent for the list of extra inclusions print out. (id:59911)
Royal LePage Ignite Realty
106 Halliford Place
Brampton, Ontario
Luxury FREEHOLD townhouse 3-bedroom plus Den on main floor, 4-washroom nested in the most vibrant community of East Brampton, Excellent Location & Excellent Opportunity for First Time Buyers. This desirable EAST FACING is one of the only few town homes here with no Potl fee. It's striking brick and stone elevation enhances its curb appeal, while the thoughtfully designed three-level layout provides ample space, privacy, and flexibility for the entire family. Enjoy the spacious, open-concept main floor Highlights include an Open-concept kitchen with quartz countertops, backsplash, stainless steel appliances, and a large island with breakfast bar. A private deck extends the living space outdoors, while large windows throughout the home invite an abundance of natural light, creating a warm and inviting atmosphere. Upstairs, you will find three generously sized bedrooms and a conveniently located laundry room, adding to the home's practicality and charm. Easy access to convenience stores, bus stops, coffee shops, and more; Walmart, Home Depot, and other stores are within 2km. this unique townhome combines luxury, comfort, and investment potential. Don't miss the chance schedule your viewing today and make this stunning home yours! (id:59911)
Homelife/miracle Realty Ltd
72 Campwood Crescent
Brampton, Ontario
Location, Location, Location! Flawless Semi-Detached Home in High-Demand Brampton East72 Campwood Crescent, Brampton.Welcome to this stunning 3+1-bedroom semi-detached home located in the sought-after Brampton East neighborhood. Perfectly designed for comfort and investment, this move-in ready gem includes a legal 1-bedroom basement apartment with a separate side entrance & laundry currently rented for $1,800/month as a second dwelling unit.9 smooth ceilings on the main floor Gleaming hardwood floors , pot lights and quartz countertops throughout,Elegant oak staircase,Upgraded kitchen with waterfall quartz countertops and stainless steel appliances.Primary bedroom with walk-in closet and 5-piece ensuite and other two good size bedrooms.Spacious, private backyard perfect for relaxing or entertaining,Minutes to shopping plazas, parks, schools, Hwy 427 & 407, and transit Family-friendly community with top-rated amenities nearby.This is the turn-key home you ve been waiting for ideal for families, investors, or anyone seeking style, space, and income potential. Don't miss out, book your showing today! (id:59911)
Intercity Realty Inc.
284 Lagerfeld Drive
Brampton, Ontario
Beautiful 4 Bed, 4 Bath Home with 2-Car Garage in Mount Pleasant, Brampton with Best Connectivity to get to anywhere in GTA! This modern, under 5-year-old home offers a spacious layout with 4 bedrooms, including 2 master suites one on the main floor (perfect for a home office or elderly family), and another one. The open-concept second floor features a bright living, dining, breakfast area, and kitchen, ideal for entertaining. Enjoy outdoor living with a large balcony, perfect for BBQs and gatherings. Located just minutes from Mount Pleasant GO Station with access to GO Train, GO Bus, ZUM, and Brampton Transit making commuting simple and stress-free. A perfect blend of space, comfort, and convenience! Hi Speed Internet, Snow Clearing and Grass Maintenance Everything is included (id:59911)
RE/MAX Realty Services Inc.

